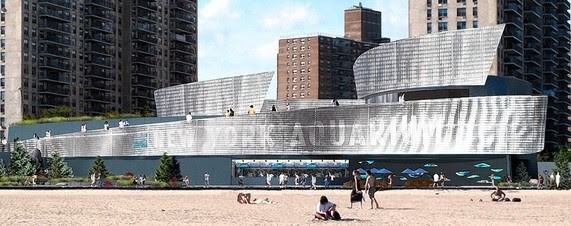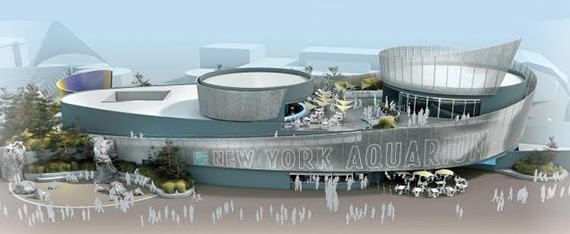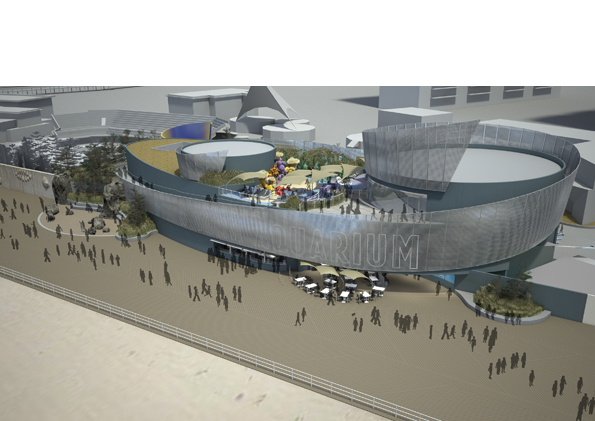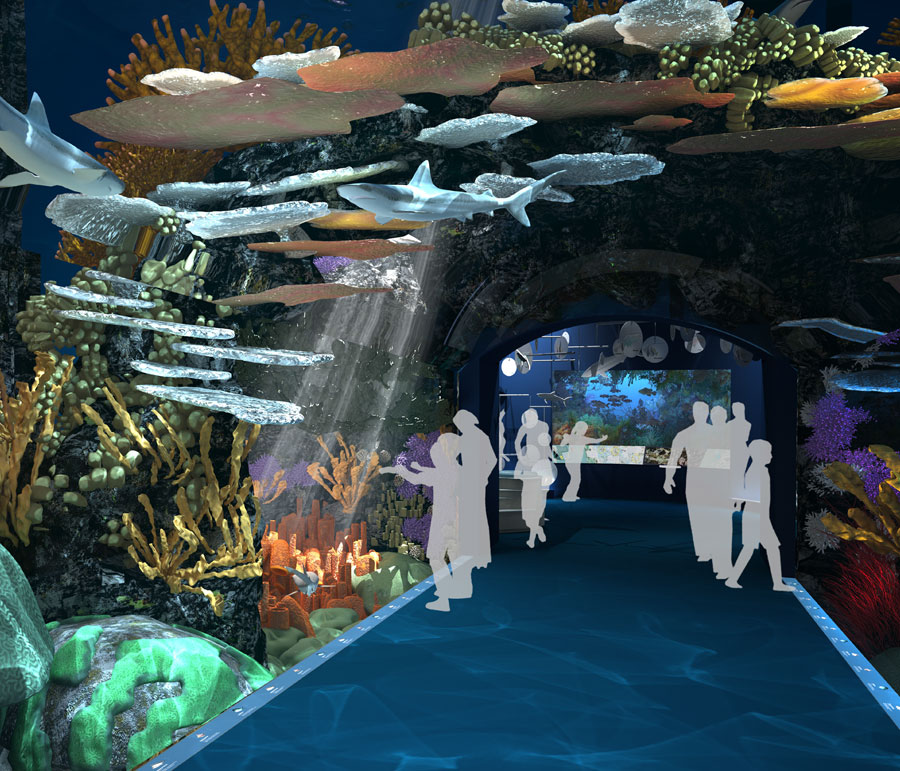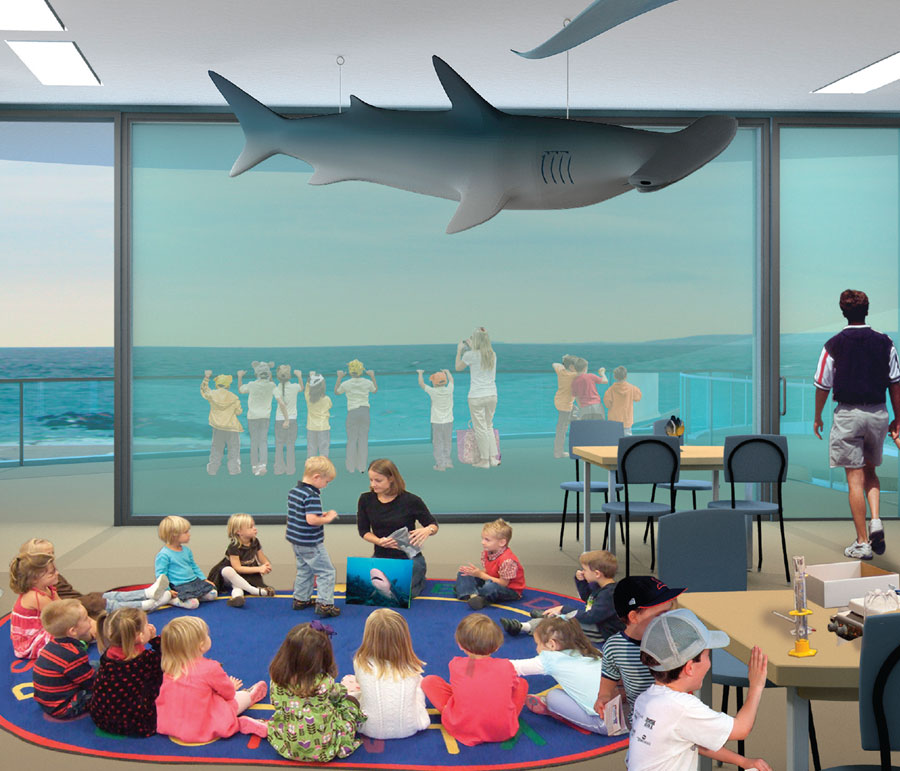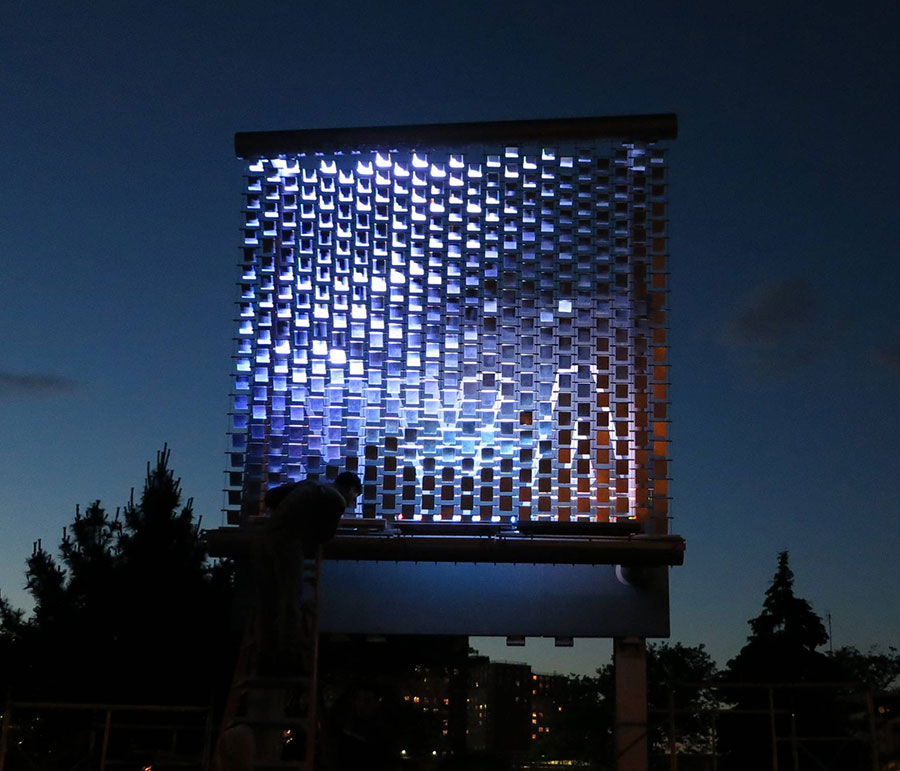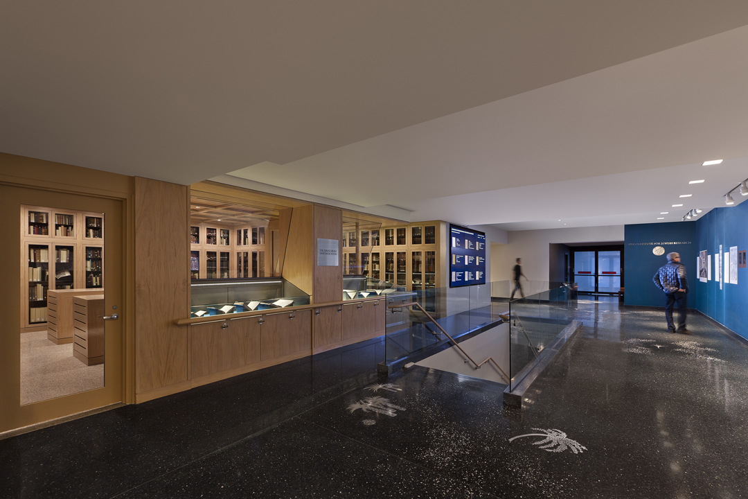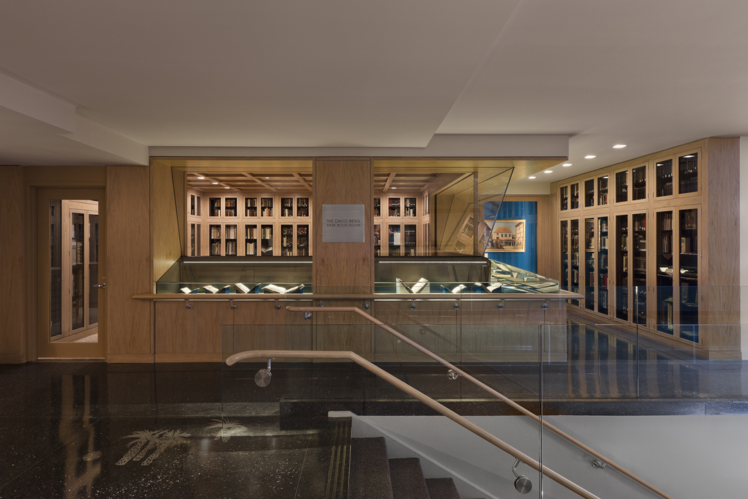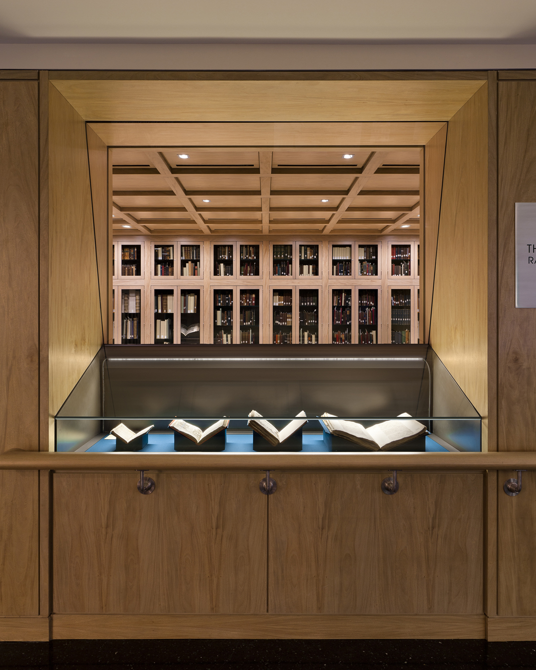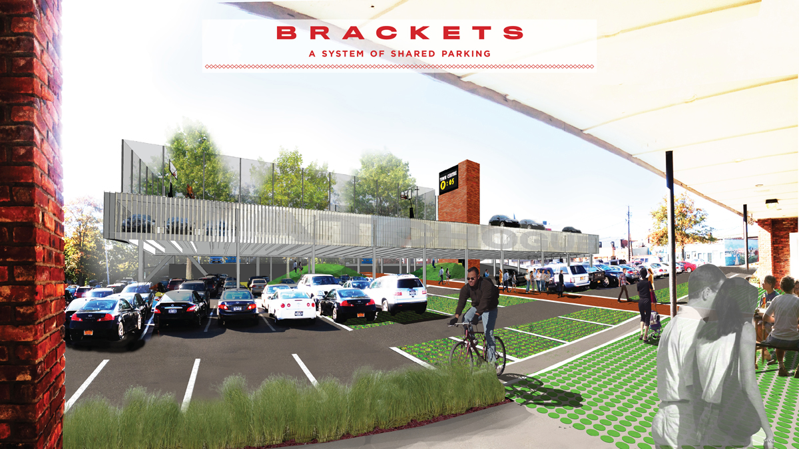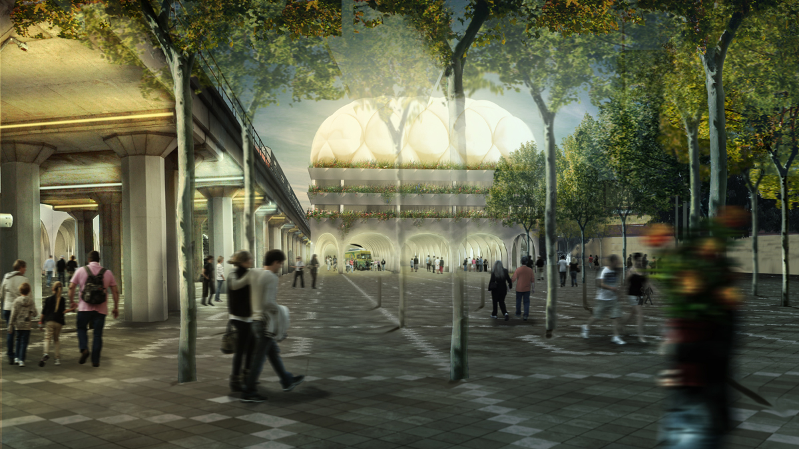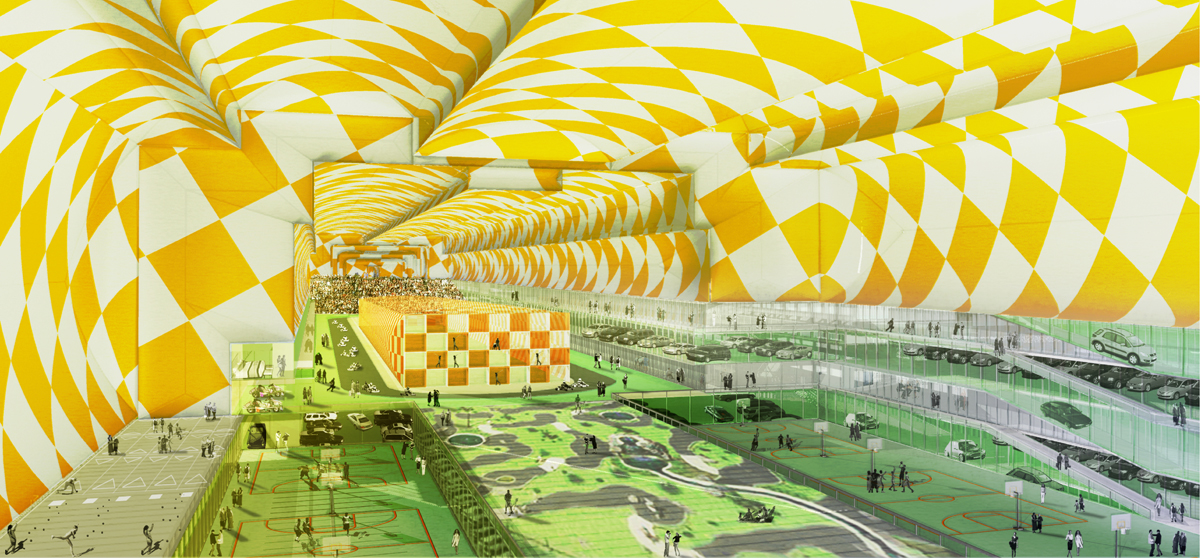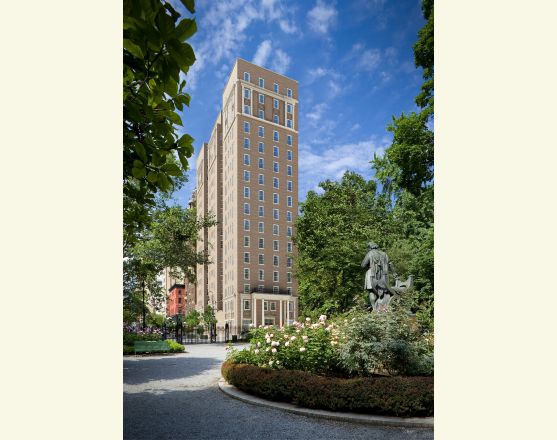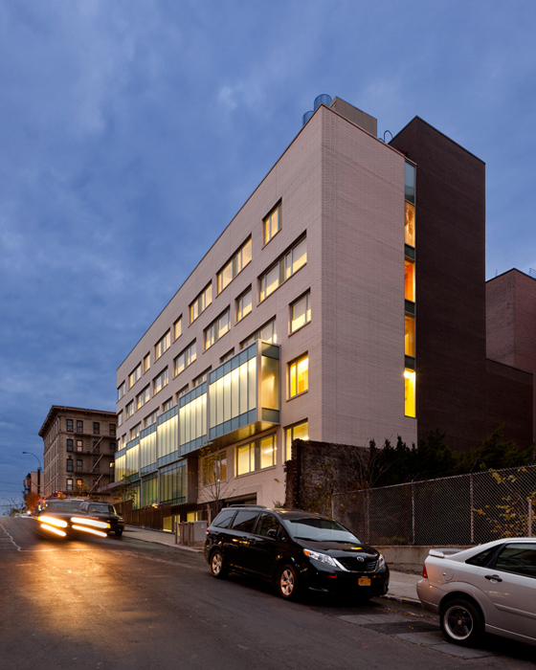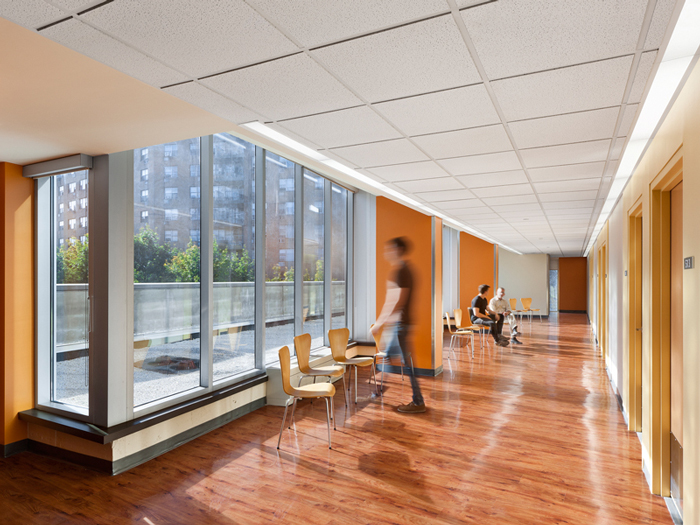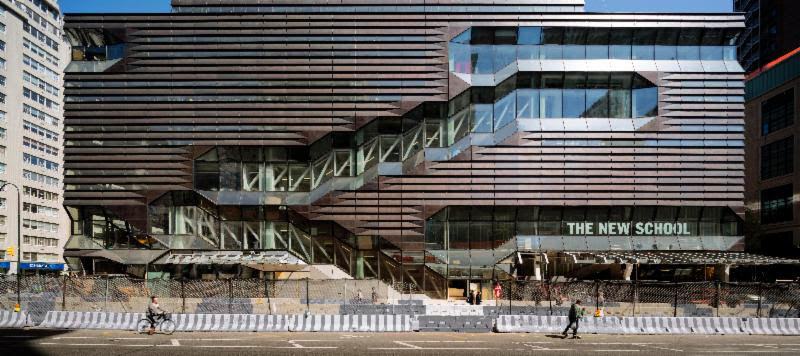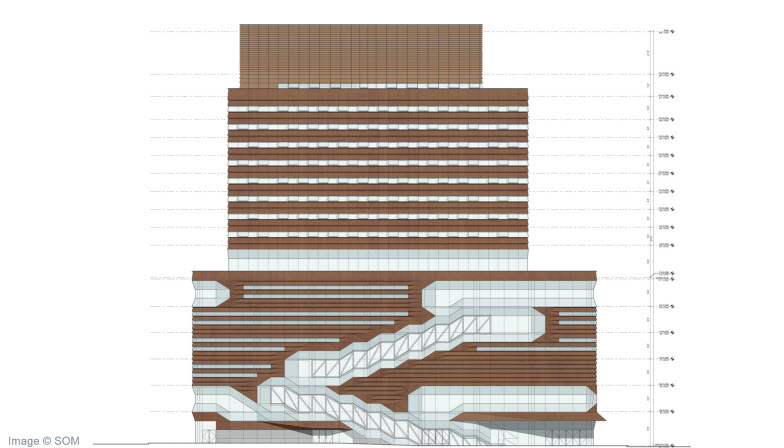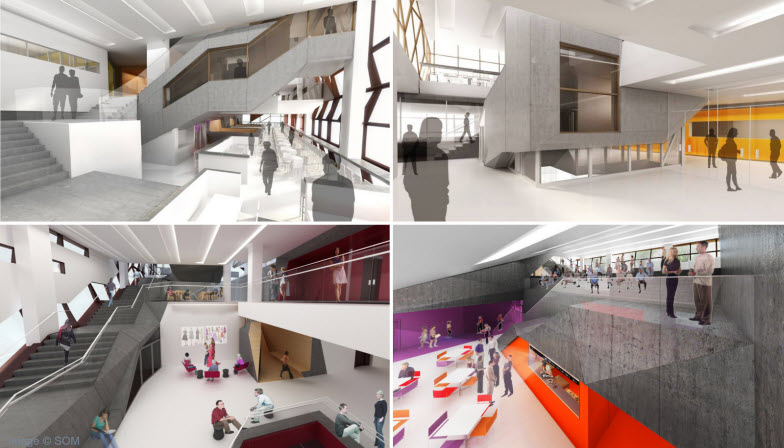by: Linda G. Miller
(Slideshow Above)
In this issue:
– Sharks and Skates and Rays – Oh My!
– Jewel Box Created for Priceless Books and Manuscripts
– Re-imagining Parking Structures
– Tony Residences on Gramercy Park
– New Life for a Bronx Corner
– New York’s New Vertical Campus
Sharks and Skates and Rays – Oh My!
The Wildlife Conservation Society’s (WCS) New York Aquarium recently broke ground on Ocean Wonders: Sharks!, a $139.4 million, 57,500-square-foot facility that will house more than 115 species of marine life, including sharks, skates, rays, sea turtles, and thousands of schooling fish. Showcasing WCS marine conservation work, the exhibition will hold more than 500,000 gallons of water in fully immersive and interactive exhibits, including a colorful coral reef tank and an expansive open ocean tank. The building’s oceanside façade includes a 1,100-foot-long shimmer wall, designed in collaboration with California-based environmental artist Ned Kahn. Wrapping the exterior on a tension-cable structure, 33,000 individual 4″ x 5 1/2″ aluminum panels will move gently with the wind and reflect the sky and ocean. A continuously curving ramp along the building’s perimeter leads to an observation point on the roof deck. The three-story building also features a café, classrooms, and a restaurant. Delayed due to Hurricane Sandy, the project is scheduled to open in 2016, but click here for a sneak peek. The design of the building and the exhibitions within is a collaboration between the WCS design team and Seattle-based The Portico Group, with NYC-based Edelman Sultan Knox Wood / Architects as associate architect and the architect-of-record.
Jewel Box Created for Priceless Books and Manuscripts
The 500-square-foot David Berg Rare Book Room, designed by Beyer Blinder Belle (BBB), recently opened at the Center for Jewish History in Chelsea. Located on the ground floor in an area that formerly housed a café, the space is now a repository and exhibition space for the center’s collections of rare books, first editions, illuminated manuscripts, and historic letters. The room is lined with custom archival bookcases with glass-front doors for the secure, yet visible display of books. Smaller millwork pieces in the center of the space include storage drawers for larger folios and flat files. Visitors can peer inside via two glass viewing walls. The exterior of the two perimeter walls are also lined with vitrines and, combined with additional bookcases in the adjacent hall, create a larger exhibition space. The center is housed in a facility designed by BBB in 1996 which used new construction to join together four existing structures – two neo-Georgian buildings, a 12-story building, and a four-story loft building. Queens-based Bauerschmidt & Sons fabricated the millwork.
Re-imagining Parking Structures
The Long Island Index, a project of the Rauch Foundation, a nonprofit that promotes innovative planning ideas, unveiled four designs resulting from its ParkingPLUS Design Challenge. The challenge was initiated to encourage transformative thinking about parking structures at Long Island Railroad Stations in suburban downtowns in Nassau and Suffolk Counties, and how they could be re-imagined to better address downtown needs. LTL Architects’ scheme “Train Terraces: Incubating Urbanism in Westbury” proposes terraced housing atop a multi-story parking structure abutting the elevated tracks. A passage overhead to additional structures south of the tracks incorporates business space and bicycle storage facilities. NYC/Los Angeles-based dub Studios’ “Main Street Brackets: Shared Parking in Patchogue” consists of a parking deck linked by passageways to existing lots. Boston-based Utile Architecture + Planning’s “Civic Arches for Rockville Center” calls for structures up to four stories on three lots that incorporate tall arched spaces at ground level with room for civic events such as markets and festivals when not used for parking. Los Angeles-based Roger Sherman Architecture + Urban Design‘s “Ronkonkoma Parks and Rides: A Horizontal Skyscraper” is a super-scaled, family-focused, all-season recreational park. The design teams were chosen through a competitive search process. Each team was paired with one Long Island community where civic leaders expressed interest in exploring innovative new solutions for integrating beautiful, high-performance parking structures into their transit-served downtown areas.
Tony Residences on Gramercy Park
Nearing completion, 18 Gramercy Park, designed by Robert A.M. Stern Architects and developed by Zeckendorf, was recently ranked the highestpriced new project in 2013, according to reports by CityRealty and The Real Deal. The 18-story residential project, just steps away from Gramercy Park in the heart of a landmark district, was formerly a hotel for single women, designed by Murgatroyd & Ogden Architects in 1927. Once composed of 200 studio apartments, the project now contains 16 luxury condo units. The project consists of full-floor, four-bedroom residences that boast living rooms with 40 feet of frontage overlooking the park, a duplex penthouse, and a maisonette with a private entrance on Irving Place. For an extra fee, owners can purchase a key to the city’s only private park.
New Life for a Bronx Corner
The New Life Recover Center, a five-story, 60,000-square-foot residential and outpatient treatment facility designed by WASA/Studio A for the Bronx-Lebanon Hospital Center, recently opened. Located on a corner site directly across from the main hospital, the center houses several outpatient programs specializing in substance abuse recovery and residential programs for up to 100 people. In a departure from the way residential treatment centers are typically designed, each floor is tailored to fit the needs of individual programs. The building plan is a simple L-shape, wrapping around a rear garden and recreational space. One wing, housing the bedrooms and translucent-faceted walls of the group counseling rooms, is clad in white brick, while a smaller administration wing is clad in a dark brick. The building wings are tied together with randomly interspaced bands of windows and green spandrel glass accents to enliven the façades.
New York’s New Vertical Campus
Under construction since 2010, The New School’s University Center, designed by SOM, is celebrating its opening. Located at the intersection of 14th Street and Fifth Avenue, the center reimagines the organizing elements of a traditional campus, from quads to classrooms to living quarters. The 375,000-square-foot, 16-story building contains a 230,000-square-foot, seven-story campus center located in the building’s base, and a 130,000-square-foot, nine-story residential tower. Vertical, horizontal, and diagonal pathways facilitate movement through the building, while increasing opportunities for interaction among students and faculty. Academic spaces are flexible and easily adaptable, and can be renovated or reconfigured with no impact on power, data, or lighting to meet changing needs. This innovative interior organization is expressed in the exterior of the building. Tightly woven, purpose-built spaces clad in hand-finished brass shingles contrast with the open connective tissue of the stairs and quads visible through a glazed skin. The project is designed to achieve LEED Gold certification.
This Just In
The Historic Districts Council announced its annual listing of historic New York City neighborhoods and institutions that merit preservation attention. This year’s Six to Celebrate are: Atlantic Avenue, Brooklyn; Forest Close, Queens; Historic Cemeteries of Staten Island; Madison Square North and Park Avenue in Manhattan; and New York City Public Libraries.
Columbia University and the New York City Parks Department recently unveiled Muscota Marsh, the city’s newest park. Designed by James Corner Field Operations, the park is located on an acre of land along the Harlem River in Inwood.
For the celebration of Super Bowl XLVIII, two original site-specific pieces by the Brooklyn-based collaborative practice Snarkitecture will be featured at #PEPCITY in Bryant Park. The entrance installation is a fictionalized New York City skyline, incorporating elements from different locations and historic periods into a unified silhouette. Detailed outlines of recognizable landmarks are juxtaposed with less familiar structures to create a landscape that encourages viewers to reconsider their perception of the city. The collaborative also designed an installation based on the famed Pepsi-Cola sign on the East River.
HWKN has been tapped to design a 135,000-square-foot condo tower at 281 Fifth Avenue at East 30th Street.
Snøhetta, along with San Francisco-based Andrea Cochran Landscape Architecture and Boston-based Reed Hilderbrand Landscape Architecture, has been short-listed by The Contemporary Austin to create a master site plan for Laguna Gloria on the shores of Lake Austin in Texas.
The Landmarks Preservation Commission has rejected a plan to relocate the 1,200-square-foot Aluminaire House and build an adjacent eight-unit terra cotta building, designed by Campani and Schwarting Architects, in Queen’s Sunnyside Gardens Historic District.
Situ Studio was selected to create a display system for the exhibition “Folk Couture: Fashion and Folk Art” at the American Folk Art Museum, on view now through April 23rd.
The American Planning Association and the Centers for Disease Control have created the free–to-download “Healthy Community Design Toolkit” to help communities address health concerns through the built environment.
Matthias Hollwich of HWKN discusses “A New Aging” – how to embrace aging by rethinking our housing and neighborhoods and the role we have in our own futures.
Ever wanted to see what it’s like to live in a shipping container?








