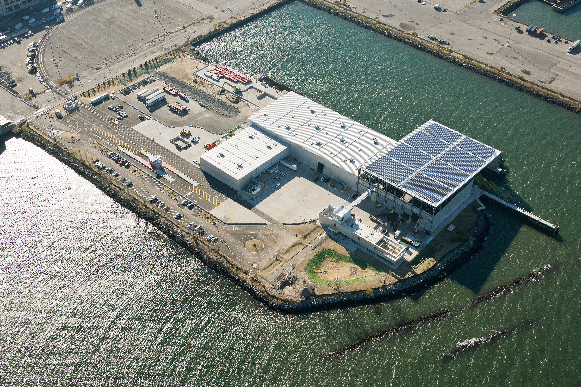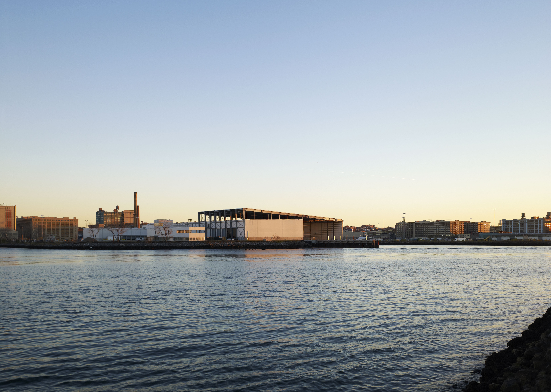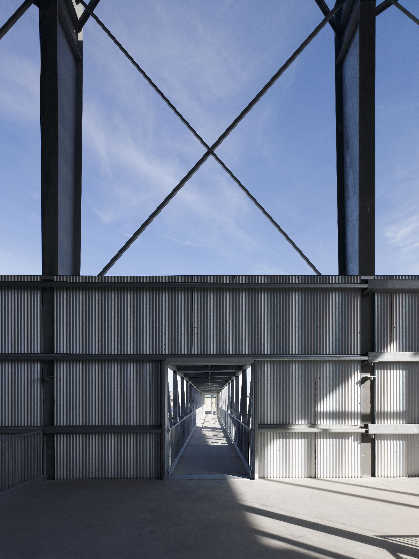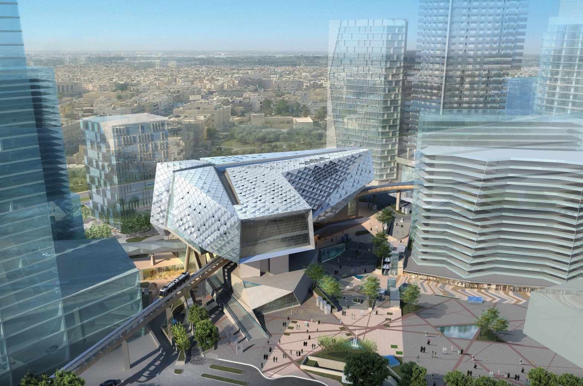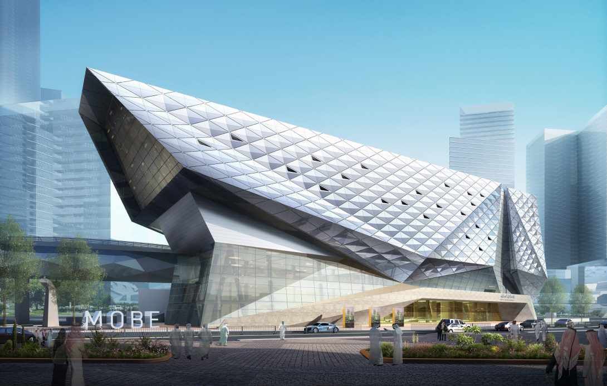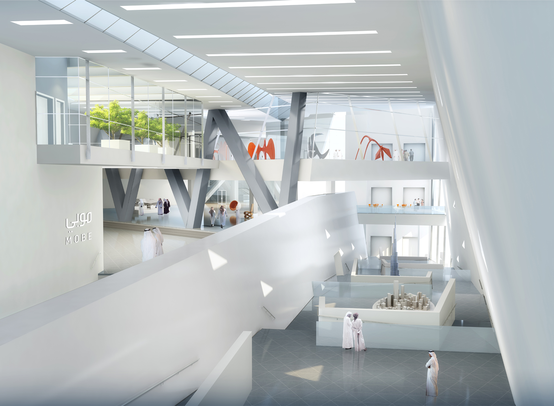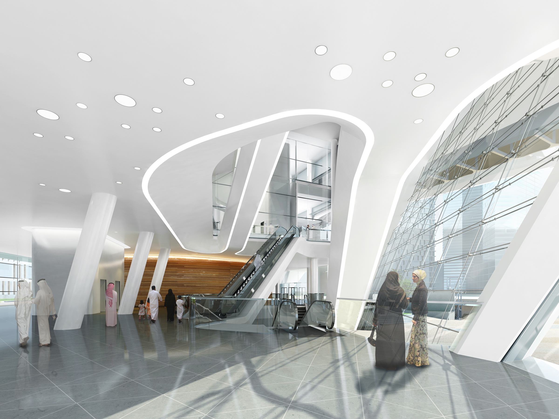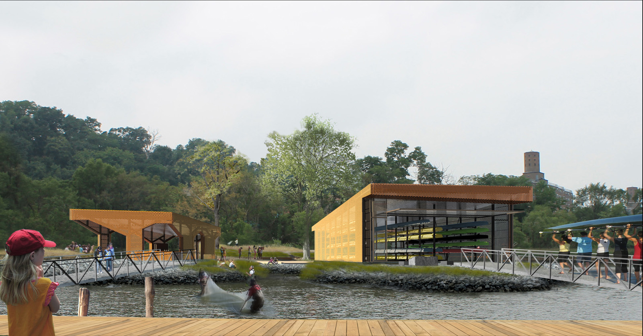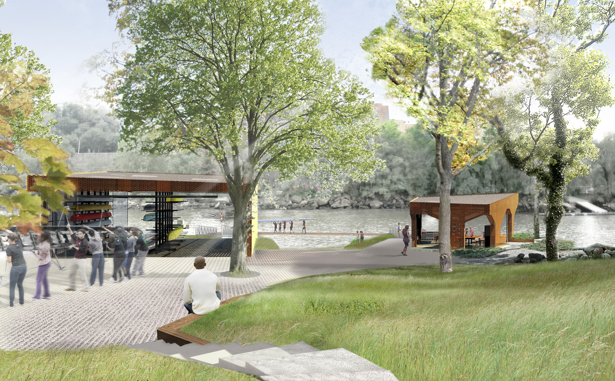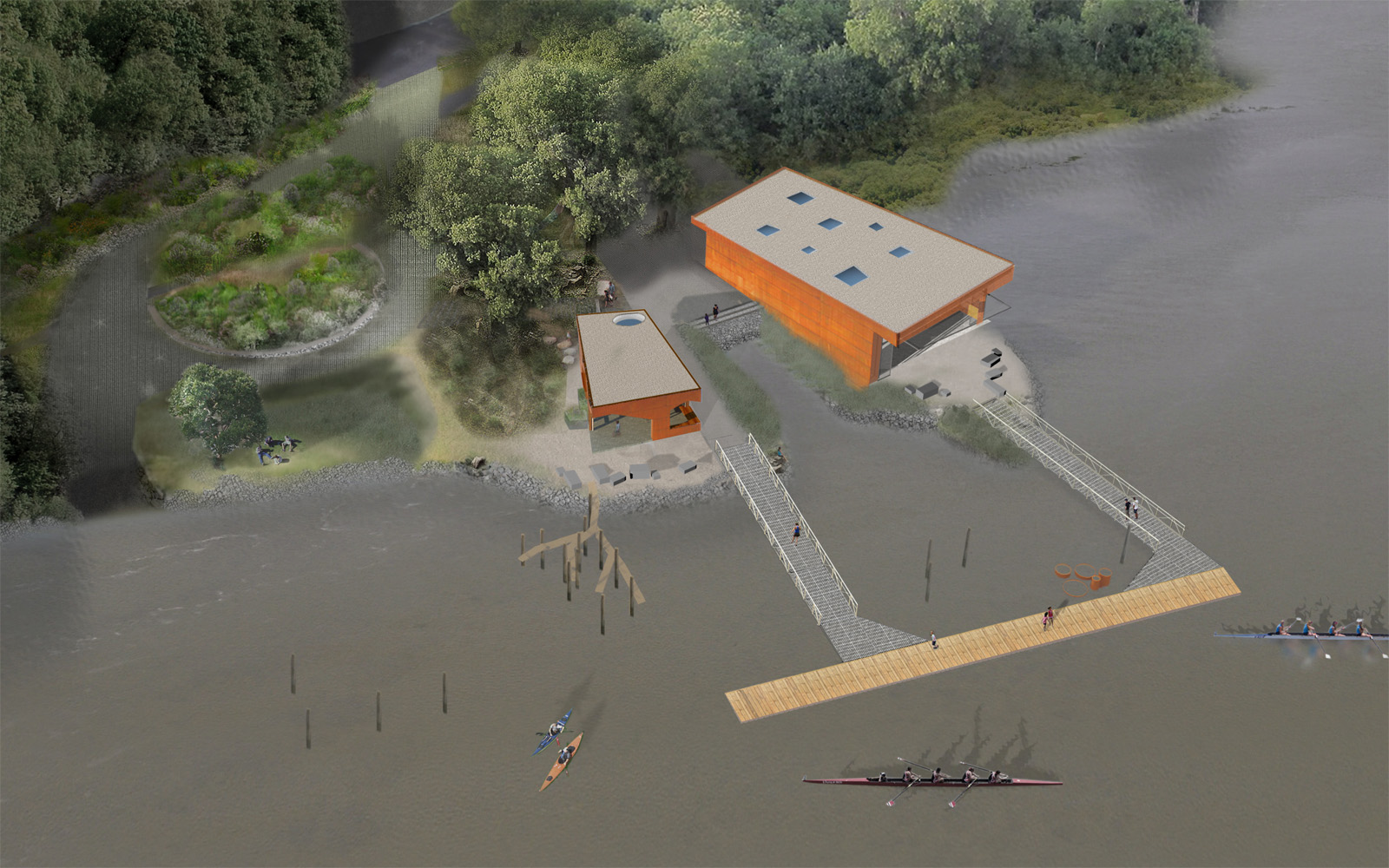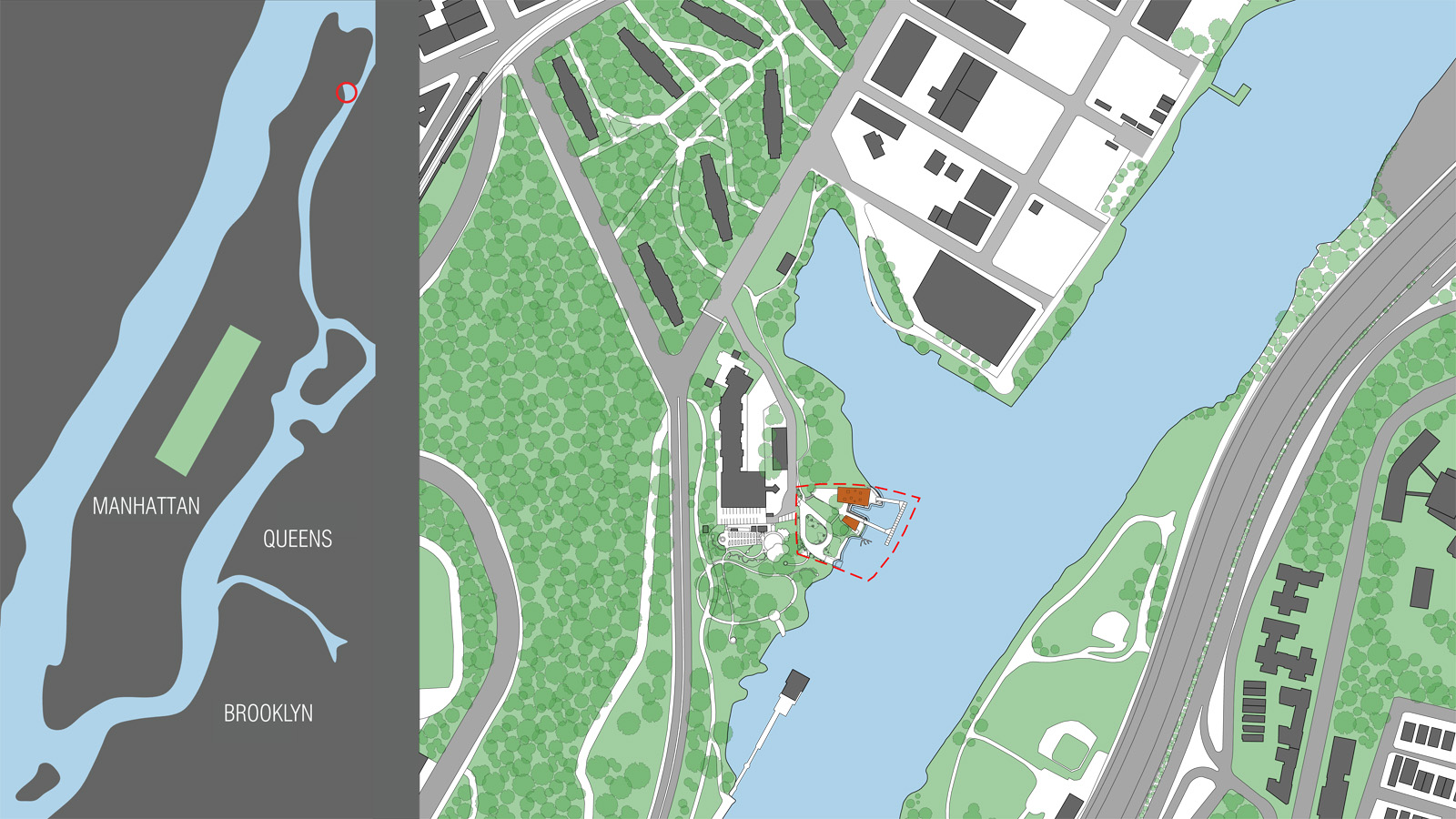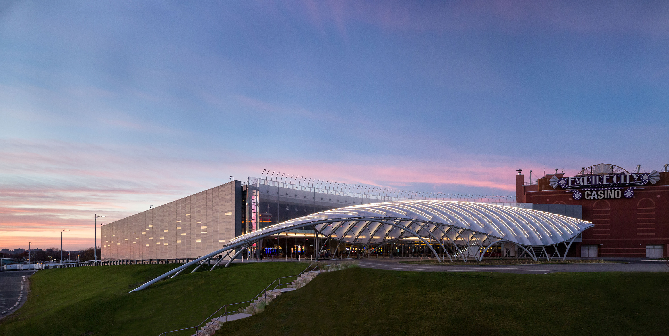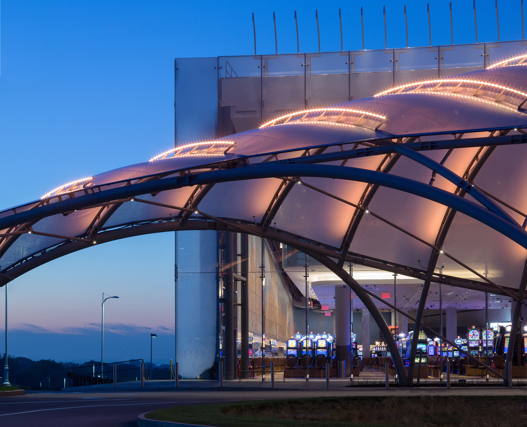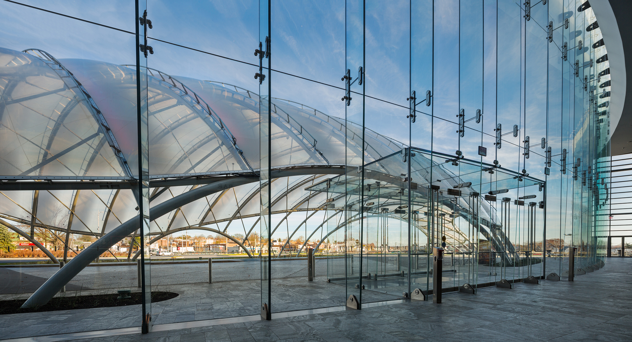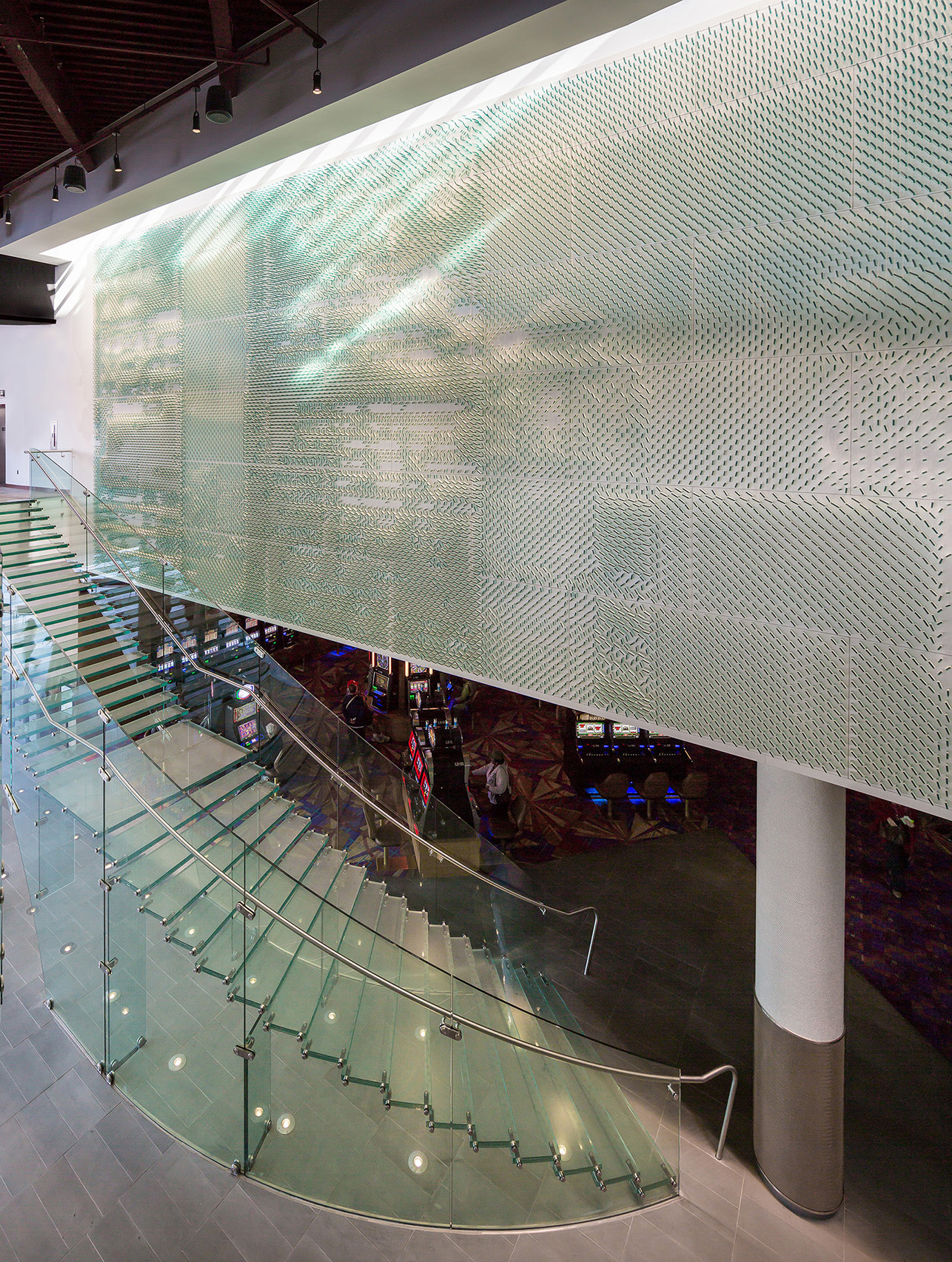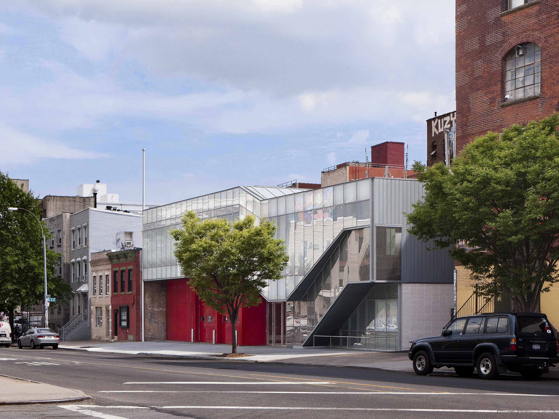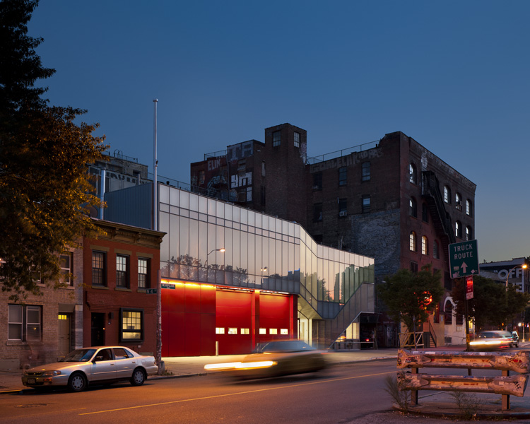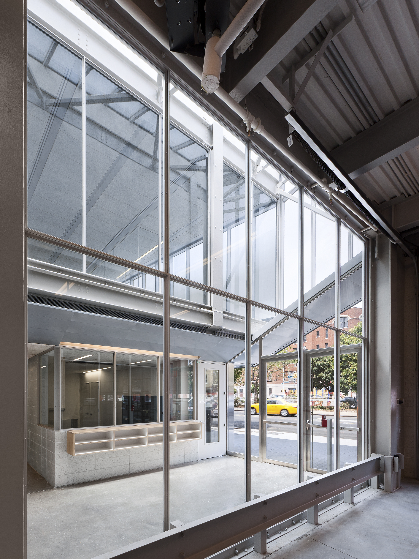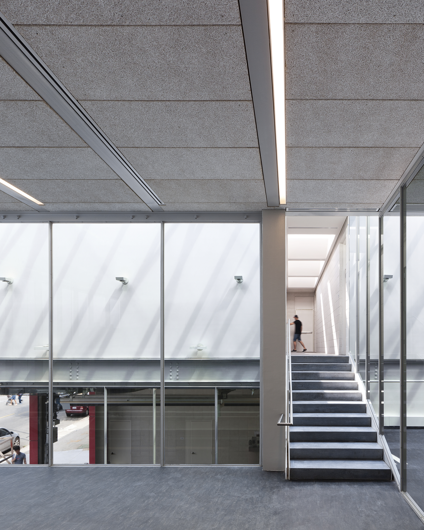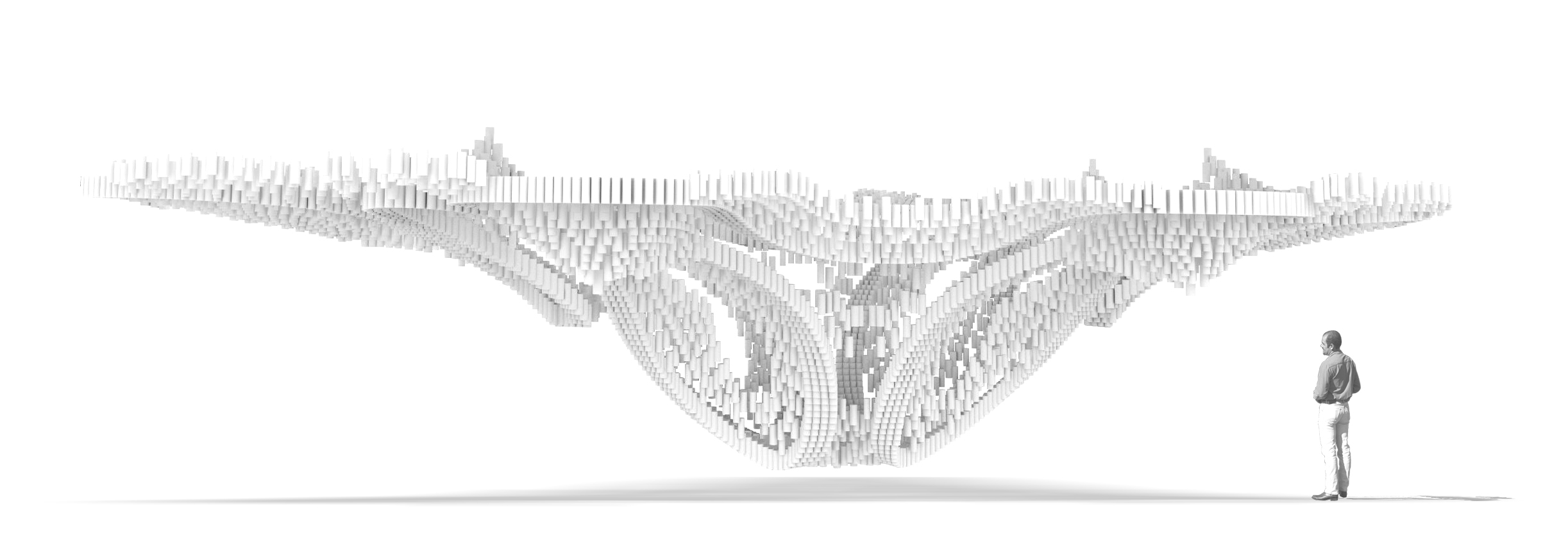by: Linda G. Miller
800×600
Normal
0
false
false
false
EN-US
X-NONE
X-NONE
MicrosoftInternetExplorer4
st1\:*{behavior:url(#ieooui) }
/* Style Definitions */
table.MsoNormalTable
{mso-style-name:”Table Normal”;
mso-tstyle-rowband-size:0;
mso-tstyle-colband-size:0;
mso-style-noshow:yes;
mso-style-priority:99;
mso-style-parent:””;
mso-padding-alt:0in 5.4pt 0in 5.4pt;
mso-para-margin:0in;
mso-para-margin-bottom:.0001pt;
mso-pagination:widow-orphan;
font-size:10.0pt;
font-family:”Calibri”,”sans-serif”;}
(Slideshow Above)
In this issue:
– Garbage in, Recyclables Out
– A la MOBE
– EDGE/ucation Pavilion Restores a Harlem River Park
– They’re Off and Betting!
– Growing Community Gets EMS Station that Makes a Visual Statement
– Governor’s Cup Takes the PrizeGarbage in, Recyclables Out
Garbage in, Recyclables Out
The 11-acre Sunset Park Material Recovery Facility (MRF), which will serve as the principal processing facility for all of the city’s curbside residential recyclables, recently opened in the South Brooklyn Marine Terminal. The facility has the capacity to process 19,000 tons of metal, glass, and plastic collected by the NYC Department of Sanitation each month, and ship the sorted commodities to markets around the world. With a master plan designed by Selldorf Architects, the project has distinct circulation systems separating visitors from facility operations and a truck delivery route. The 125,000-square-foot facility is divided into two separate buildings. An 11,500-square-foot administration building and visitor center includes an area for a recycling education center with classrooms and an exhibition space. The second, 114,000-square-foot structure contains a tipping building where recyclables arrive by barge, processing, and bale storage. The two are separated by a courtyard and joined by an overhead pedestrian bridge that leads visitors to a viewing platform overlooking the recycling process. The roof has the largest installation of photovoltaics in the city and plans call for the addition of a wind turbine. In addition, stormwater is managed on-site through bioswales and a retention pond adjacent to a swath of landscaping at the entrance to the facility, composed not of grass, but of multi-colored pieces of recycled glass. The $110 million project is part of PlaNYC 2030, and is a joint undertaking between Sims Municipal Recycling, the NYC Department of Sanitation (DSNY), the NYC Department of Small Business Services (SBS), and the NYC Economic Development Corporation (NYCEDC).
A la MOBE
The Museum of the Built Environment (MOBE), located in the King Abdullah Financial District (KAFD) in Riyadh, Saudi Arabia, is currently under construction. With its chiseled, crystalline form designed by FXFOWLE, the 323,000-square-foot project draws its inspiration from the Saudi Arabian world heritage sites of Madain Saleh and At-Turaif. The exterior expresses the building’s programmatic functions – the lower public floors are transparent, while upper levels are more opaque, clad with prismatic laminated glass panels that create a varied textural quality and allow daylight to penetrate at controlled locations. The museum contains over 340,000 square feet of permanent and temporary exhibition space featuring works related to arts and architecture in the Arabian Peninsula. Other programmatic elements include a 150-seat auditorium, a destination restaurant, and a terrace. The museum is one of six projects the firm is designing within the KAFD, a new 55-million-square-foot, mixed-use urban community in the capital city, expected to be completed in 2015.
EDGE/ucation Pavilion Restores a Harlem River Park
Bade Stageberg Cox (BSC) is the winner of the New York Restoration Project’s (NYRP) EDGE/ucation Pavilion Design Competition for a flood-resistant outdoor recreation and learning center at Sherman Creek Park in Upper Manhattan. The site was a center for rowing and other water sports along the Harlem River throughout the 18th and 19th centuries, and was home to several dozen boat clubs until the 1950s. Entitled Edge Portals, the design incorporates flooding as an integral part of the life cycle of the architecture, and allows NYRP’s education team to embrace the natural environment and storm events as learning opportunities. It consists of two buildings, an open classroom and a boat storage building, situated along the site’s newly-constructed shoreline. The layout places the buildings on twin peninsulas at the water’s edge. The classroom, protected from boat wakes and river turbulence and called the ”science cove,” is created by passageways leading from the peninsulas to a floating dock that will host a variety of activities, including seining, wildlife observation, oyster gardening, and boating instruction. The site also features benches that function as 100-year flood markers, “tidal mirrors” that capture water and mark high and low tides, and a solar garden with photovoltaic panels that power pathway and building lighting. To address flooding, the classroom and boat storage buildings are constructed with a metal skin made of expanded weathered steel panels, with slotted openings that allow water to freely flow in and out. In addition, a cistern will store and reuse stormwater for garden irrigation, and a rock garden at the site’s lowest elevation will collect storm water and run-off. NYRP invited eight New York City-based architecture firms to participate, and in September, Bade Stageberg Cox was shortlisted along with three other finalists, Desai Chia Architecture, Urban Data + Design, and WORKac.
They’re Off and Betting!
In a departure from typical casino design, STUDIO V Architecture created a curved façade of frameless low-iron glass that’s over 45-feet high, affording views of the goings-on inside the new Empire City Casino at Yonkers Raceway. The steel lattice shell structure, designed by the firm and engineered by FTL Design Engineering Studio, grows out of the surrounding hillside to form the entrance canopy. Covered in ETFE foil, the port cochere is the largest structure of its kind in North America. All assembly components are shop-fabricated and erected on-site as a kit of parts, allowing for an installation time of less than two weeks. The interior design rejects the themed environments common to casinos, and features installations that evoke abstract urban environments, including sculptural pieces created from polycarbonate panels, and hundreds of thousands of copper, brass, and stainless steel pins. Laser-cut steel “clouds” covered with di-chronic glass discs offer a new interpretation of the traditional chandelier to illuminate the gaming floor. A large, curved stair of frameless glass links all levels and activities of the casino, which include a restaurant, pub, a historic Irish pub, and an antique bowling alley and lounge.
Growing Community Gets EMS Station that Makes a Visual Statement
Sited along busy Metropolitan Avenue near Roebling Street in Williamsburg, Brooklyn, is the new EMS 35, designed by Michielli + Wyetzner Architects. The two-story, 12,400-square-foot facility lends a civic presence with its large, fire-engine red front doors, the symbol of FDNY buildings throughout the city. The station’s exterior features a glass curtain wall with a honeycomb-patterned inner layer that allows light into the building while providing privacy for on-duty staff. A transparent exit stair, with perforated aluminum sandwiched between two sheets of glass, runs parallel along the street façade, connecting the entrance with the second floor. A higher ceiling on the eastern side of the building, required for the apparatus floor, houses four ambulances, a command vehicle, a support zone, and a protective equipment area. Above are locker rooms and bathrooms for the approximately 150 personnel who man the station’s three shifts. On the west side of the building on the first floor are the lieutenant’s office and other administrative spaces. A fitness facility, training room, and 700-square-foot combined kitchen and lounge area are located on the floor above. The first floor’s different ceiling heights make the two sides of the second floor different levels, a shift that repeats at the roof line. The shift is marked with a skylight that extends from the front to the back of the building, bringing daylight to the second floors and to the ground level through an opening in the floor. The facility is a project of the NYC Department of Design + Construction (DDC).
Governor’s Cup Takes the Prize
CDR Studio’s Governor’s Cup has been selected as the winner of the fourth annual City of Dreams Pavilion Competition, sponsored by FIGMENT, the AIANY Emerging New York Architects Committee (ENYA), and the Structural Engineers Association of New York (SEAoNY). Inspired by tape-lace crochet, used plastic cups are bound by zip-ties into a densely-knit serpentine structure. The project is designed to hover among a cluster of trees on Governors Island Parade Ground. Undulating between the tree branches, the canopy is suspended by strapping and turn-buckled cabling, leaving the trees unscathed. A lacy infill of cups between the tape structure and branches creates an airborne topography and shadow play. The configuration forms an outdoor room, shimmering in the sun and echoing with breeze-driven sound. The jury initially reviewed nearly 200 submissions, and selected five finalists who each had three months to further develop their designs in response to the jury’s comments. The four additional finalists included IKAR, Manifold Architecture Studio, STUDIO V Architecture with FTL Design Engineering Studio and Plaxall, and afoam. Pending permits and approvals, the project will be assembled on Governors Island this spring, and open to the public during the summer 2014 season.
This Just In
Kaufman Astoria Studios in Queens recently unveiled a new 24,800-square-foot backlot that allows productions to construct temporary outdoor sets and shoot exteriors and special effects within the campus. Rockwell Group designed the entry and rear gates, and the streetscape of the studio lot.
Handel Architects is designing the first residential building for the Cornell NYC Tech campus on Roosevelt Island, being developed jointly by Related Companies and Hudson Companies. Buro Happold will be assisting with sustainable strategies and mechanical systems. The building will include approximately 350 units, with a mix of micro and one- and two-bedroom units, and three-bedroom suites.
Chris Benedict, RA, is designing the first large-scale market-rate building to be built to Passive House standards in Hamilton Heights. The approximately 35,000-square-foot building will contain 35 to 40 rental units.
The University of Hawaii has selected Pei Cobb Freed & Partners Architects and Honolulu-based Clifford Planning & Architecture as the architectural design team for the new Daniel K. Inouye Center for Democratic Leadership (DKI Center) at the University of Hawaii at Mānoa.
Dattner Architects recently celebrated the ribbon cutting of the Coney Island Y. The 44,000-square-foot facility adjoins the Coney Island Commons, a 195-unit affordable housing development designed by the firm.
The City University of New York has engaged Stephen Yablon Architect to complete a master plan for the 66,000-square-foot Carroll Building on the campus of Medgar Evers College in Brooklyn. The firm has also been selected to transform and expand the United Nations International School in Queens.
Gensler has been selected to perform an extensive renovation on Overlook at Great Notch, a 425,000-square-foot office building in Little Falls, NJ. The renovation kicks off a multi-million dollar repositioning program designed to enhance aspects of the tenant experience.
Bjarke Ingels Group (BIG) is designing a residential project on a site known as Gotham Plaza on East 125th Street in Harlem. Of the 200-plus proposed units, 20% will be affordable.
Architecture Research Office (ARO) celebrated the topping out of the 80,000-square-foot Zimple House, a 256-bed dormitory on the Tulane University campus. The project is scheduled to be completed in July 2014.
The NYC Landmarks Preservation Commission (LPC) voted to landmark the South Village Historic District, a 240-building, 13-block section of Greenwich Village south of Washington Square Park that includes the Center for Architecture at 536 LaGuardia Place.
BOFFO Building Fashion series continues with the pairing of fashion eyewear designer Linda Farrow and the NYC-based design firm Neiheiser & Valle. The installation, on view at SuperPier until 12.24.13, transforms a shipping container and the surrounding warehouse space into an endless landscape of stone and light.
People in glass buildings…cover their windows. The Urban Green Council conducted a study called “Seduced by the View” to find out if tenants who live and work in all-glass buildings actually take advantage of it (results: they don’t).
800×600
Normal
0
false
false
false
EN-US
X-NONE
X-NONE
MicrosoftInternetExplorer4
st1\:*{behavior:url(#ieooui) }
/* Style Definitions */
table.MsoNormalTable
{mso-style-name:”Table Normal”;
mso-tstyle-rowband-size:0;
mso-tstyle-colband-size:0;
mso-style-noshow:yes;
mso-style-priority:99;
mso-style-parent:””;
mso-padding-alt:0in 5.4pt 0in 5.4pt;
mso-para-margin:0in;
mso-para-margin-bottom:.0001pt;
mso-pagination:widow-orphan;
font-size:10.0pt;
font-family:”Calibri”,”sans-serif”;}








