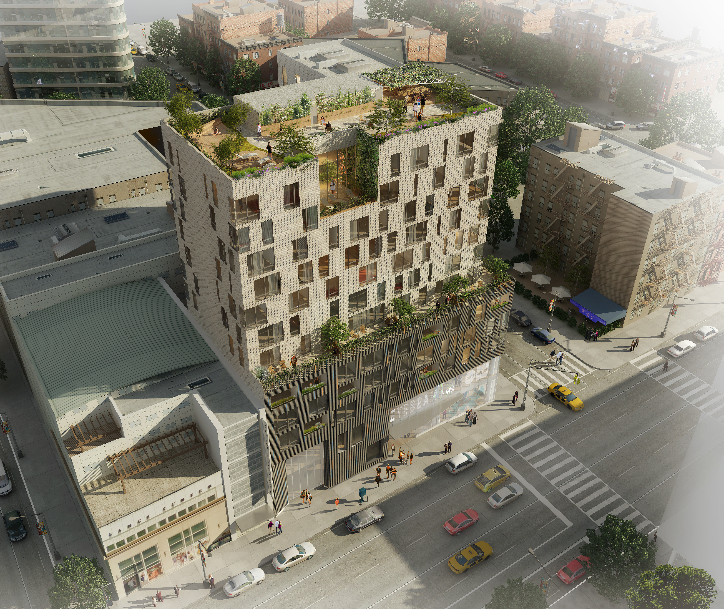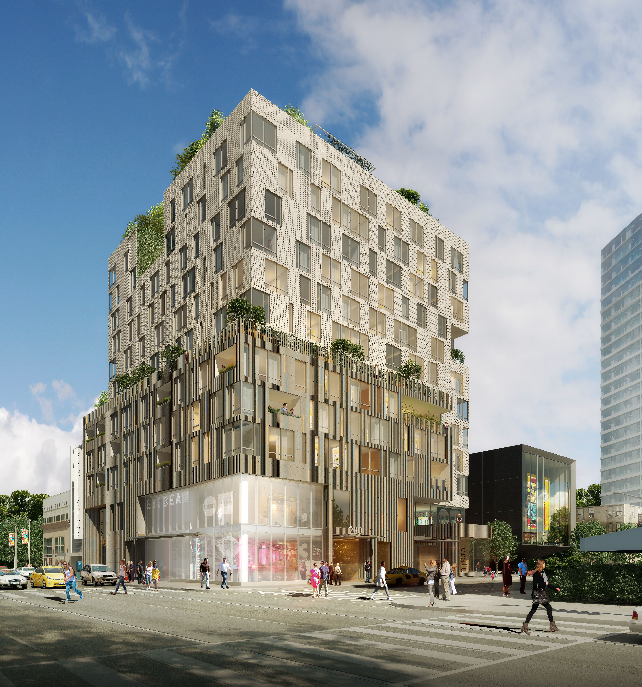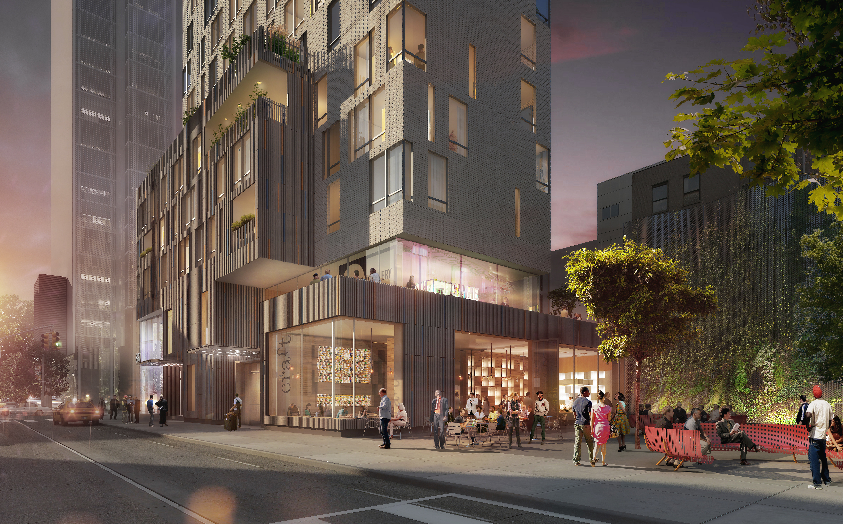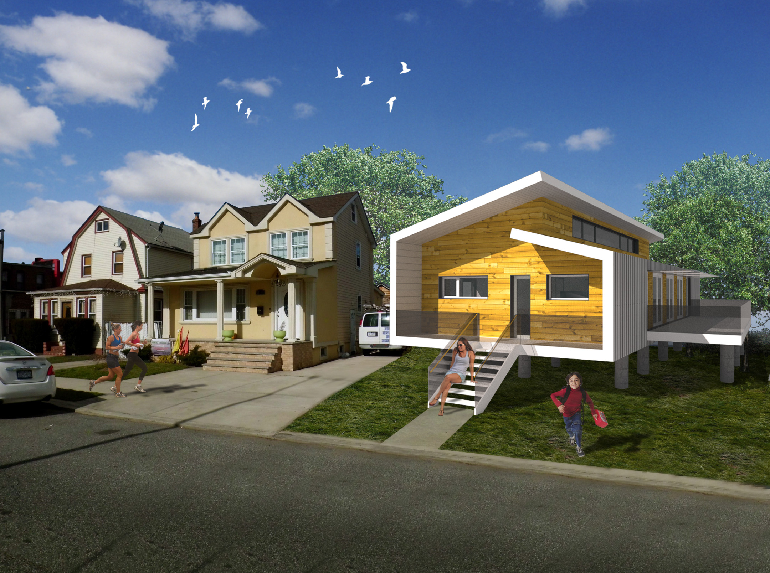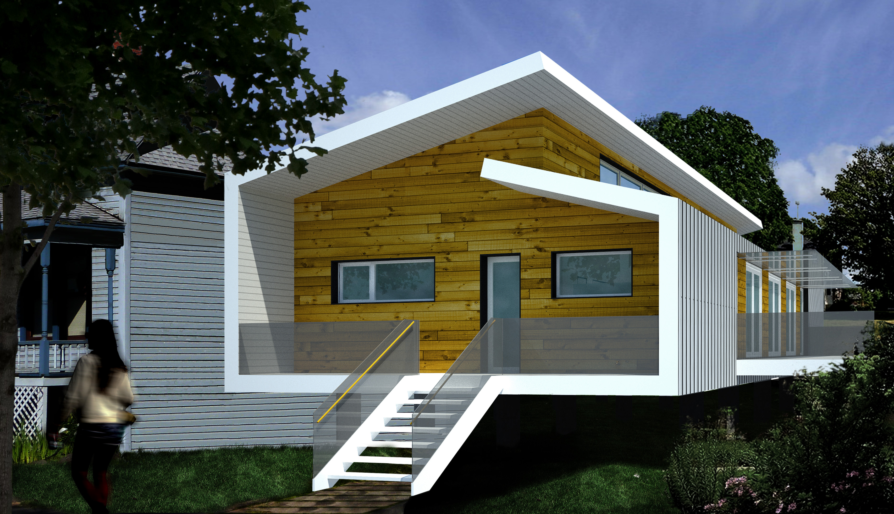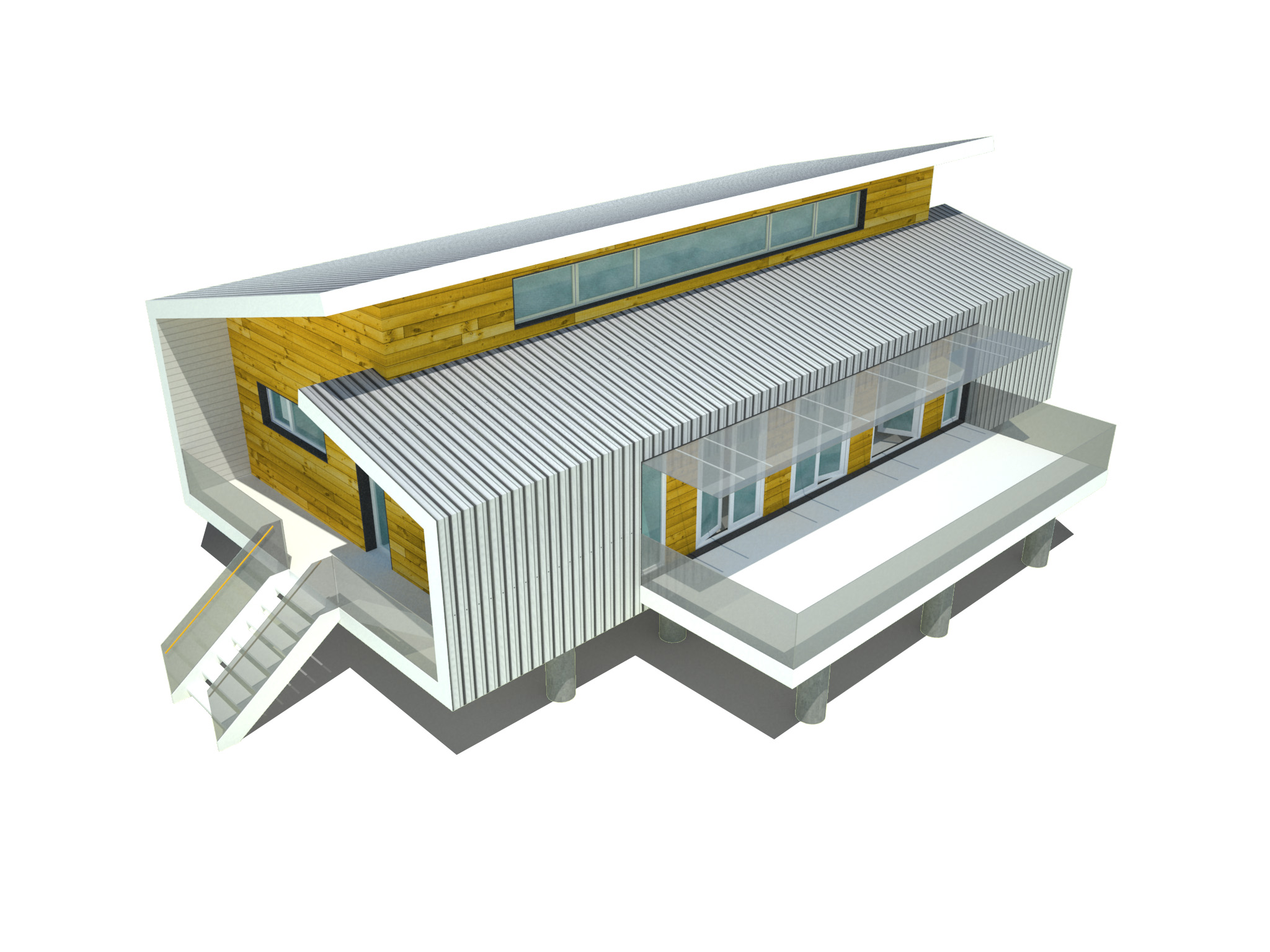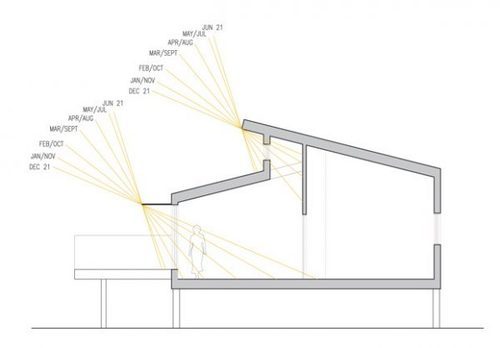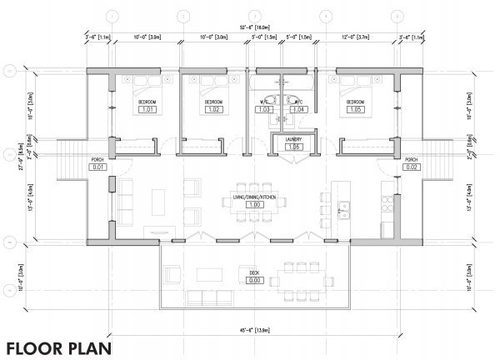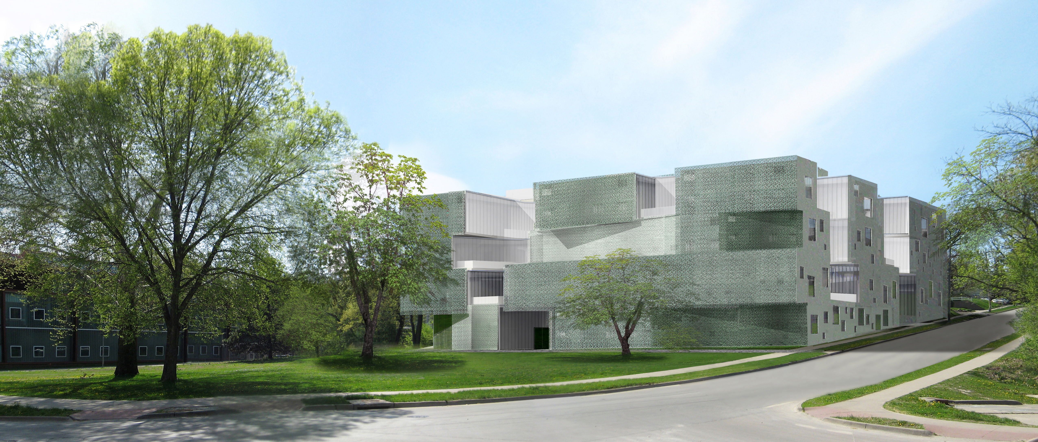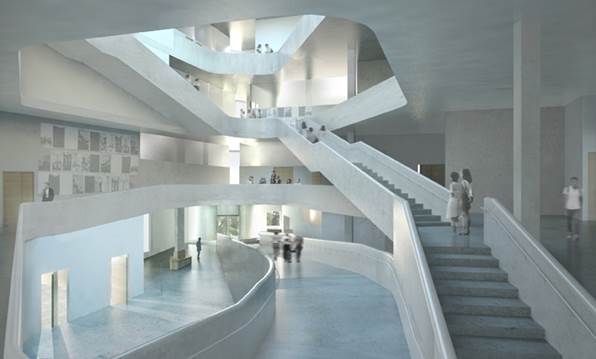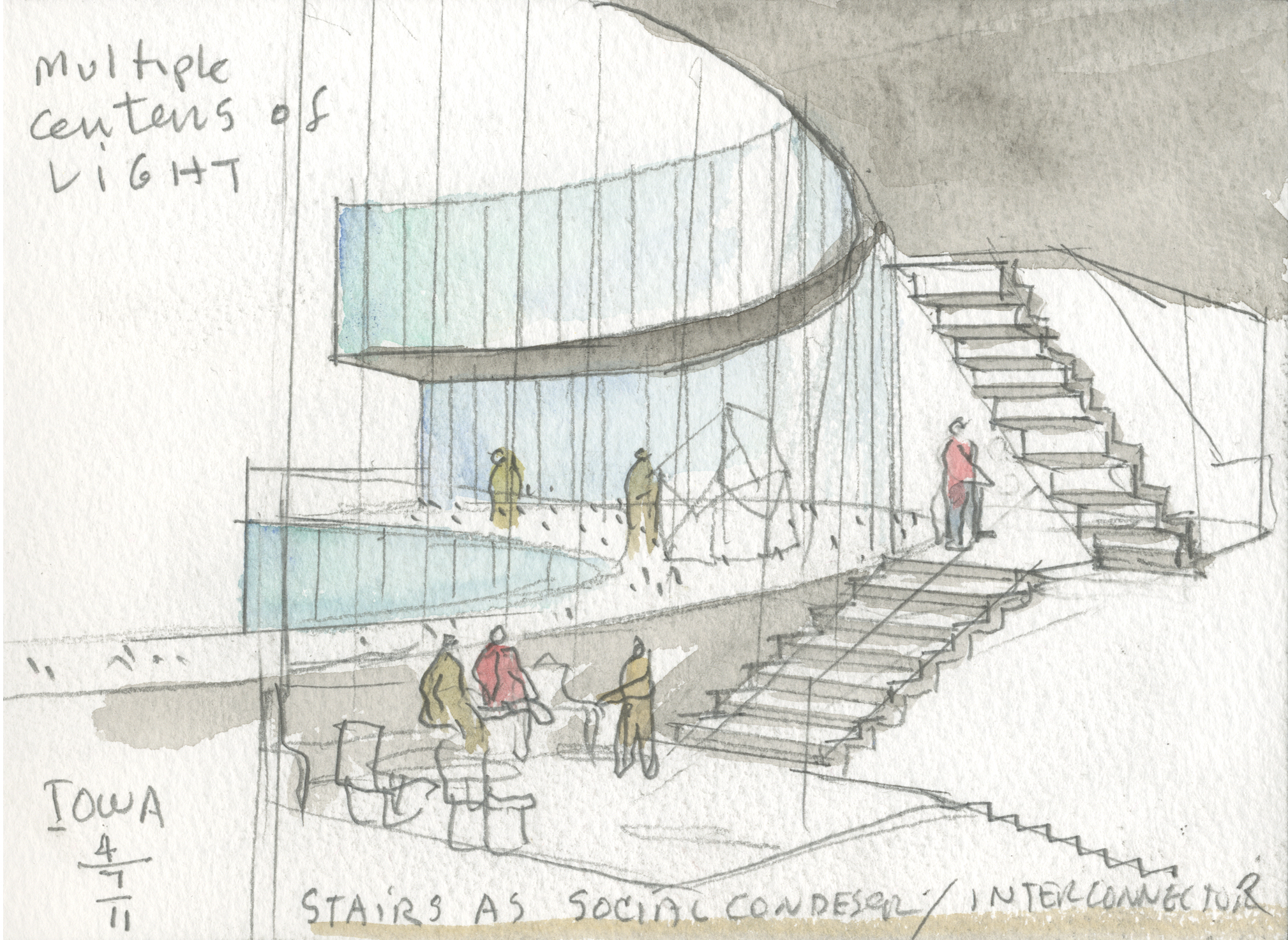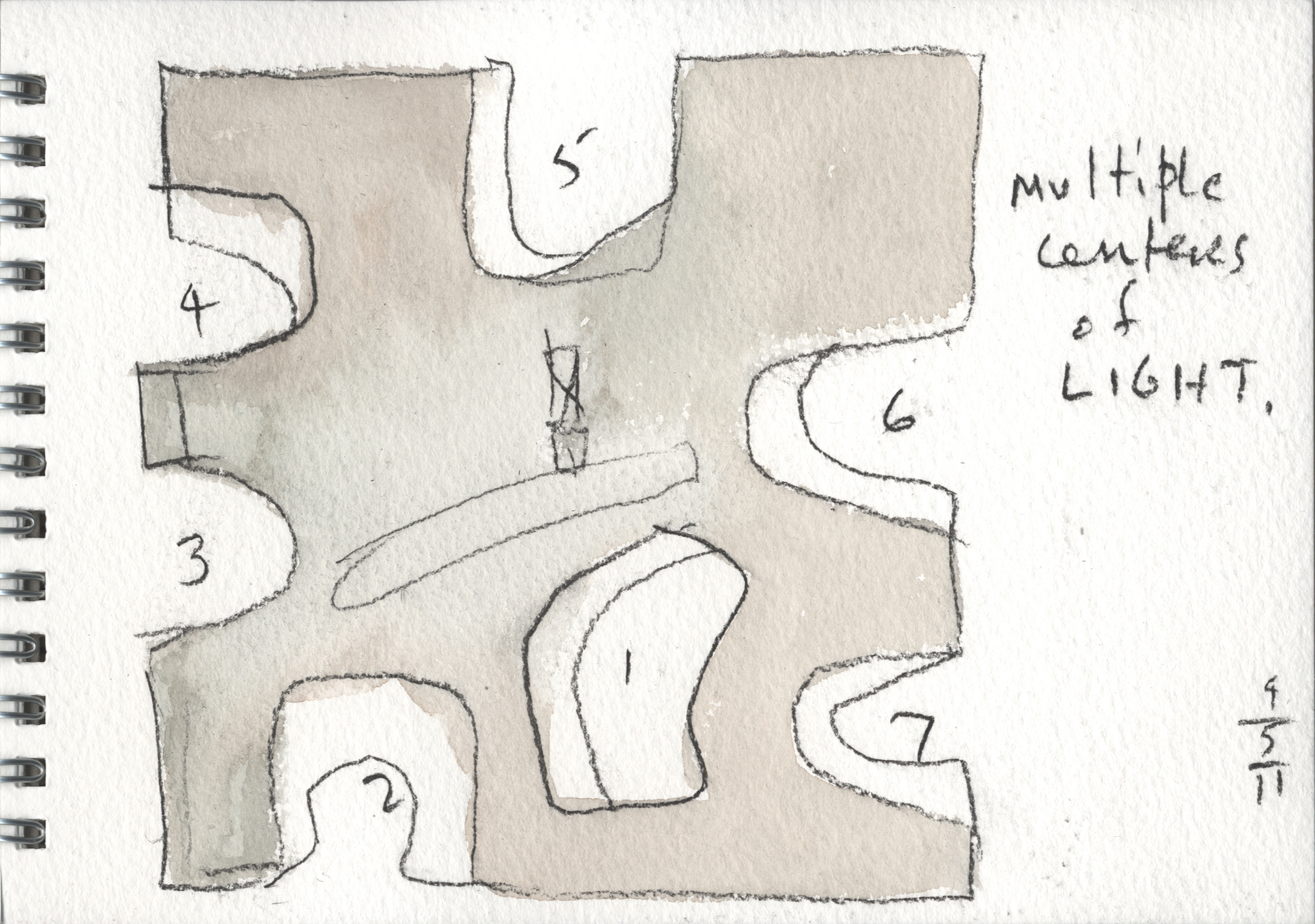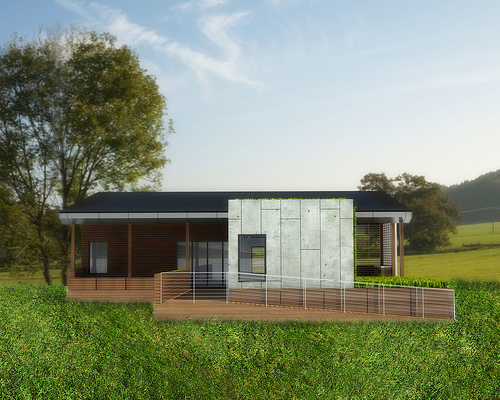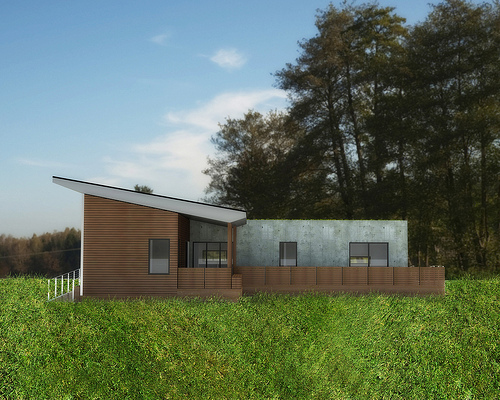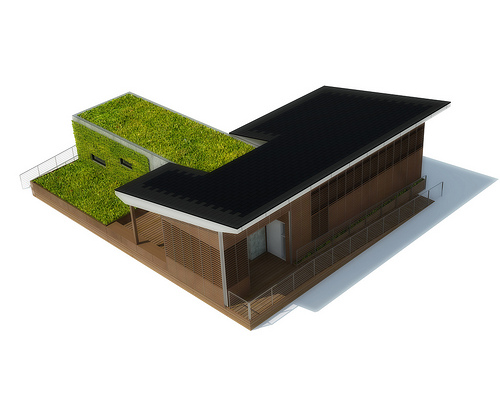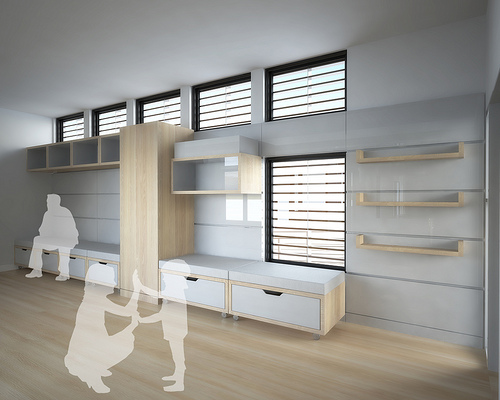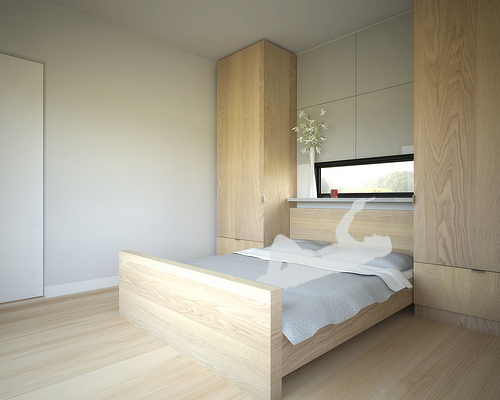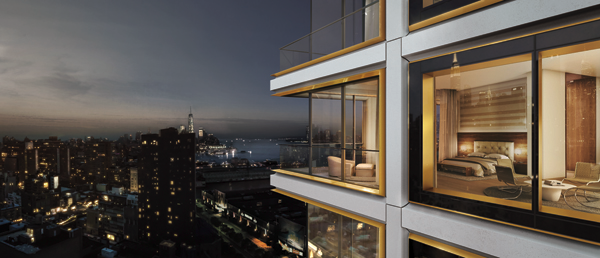by: Linda G. Miller
(Slideshow Above)
In this issue:
– Eye Candy for Downtown Brooklyn’s Cultural District
– A Design for Rockaway’s Recovery
– Shining a New Light on Art and Art History
– Redefining the Relationship Between a House and Its Residents
– Luxury Without Lacking Storm Surge Protection
Eye Candy for Downtown Brooklyn’s Cultural District
The Mayor’s Office and the New York City Department of Housing Preservation and Development (HPD) announced that the development of the BAM North Site II has been awarded to Jonathan Rose Companies, which will lead the development of a 12-story mixed-used, mixed-income building designed by Dattner Architects and Bernheimer Architecture. Located in the Downtown Brooklyn Cultural District, the project, to be called EyeBAM, will be the new home to Eyebeam, a not-for-profit art and technology center, and will be programmed in collaboration with Science Gallery, a science and art center. Of the 109 residential apartments above the cultural component, 40% will be affordable. The project also includes a Craft brand restaurant. Classic building materials, such as terra cotta and brick, complement the surrounding context, with a scale and massing that reflects the neighboring buildings. In-set balconies and double-height terraces articulate the upper base and the tower. Extensive glazing at the lower floors highlights the cultural components and activates the pedestrian experience. The building is designed to meet or exceed Enterprise Green Communities and LEED Gold criteria and is in keeping with the goals of PlaNYC 2030: A Greener, Greater New York. LifeEdited, which received a 2013 AIANY Design Award for Interiors, and was on the developer’s Adapt Micro-Unit design team, and Scape/Landscape Architecture, complete the design team.
A Design for Rockaway’s Recovery
Resilient House by the Toronto-based Sustainable.TO Architecture + Building (S.TO), has won the AIA’s “Designing Recovery” ideas competition for a well-designed, environmentally sustainable, and affordable residence to be built in Far Rockaway, Queens. With a cost of $ 50,000, the design is a contemporary, post-Sandy version of the classic Rockaway bungalow. The 1,250-square-foot home is oriented towards the south, allowing solar heating during cold months, while precise overhang depths provide shading during the warm season. Circulation occurs beneath the clerestory windows along the central spine of the building. It is open to all living spaces, which are naturally heated or ventilated depending on the season. The pier foundation is elevated above the flood plain, reducing site impact and ensuring durability. The pre-fabricated, structurally-insulated panel structure will be a very tightly-sealed and highly insulated building envelope with minimal thermal bridging. In addition, specifying long-life materials reduce maintenance and replacement costs. The Make It Right Foundation, founded by Brad Pitt, which builds Cradle-to-Cradle-inspired homes for people in need, intends to build the house with input from local groups. The competition was designed to help survivors of recent natural disasters in New York City, New Orleans, and Joplin, MO.
Shining a New Light on Art and Art History
Construction has begun on the new Visual Arts Building at the University of Iowa in Iowa City to house the School of Art and Art History’s departments of ceramics, sculpture, metals, photography, print making, and 3D multimedia. Designed by Steven Holl Architects in collaboration with the Des Moines office of BNIM Architecture, the new 126,000-square-foot facility will relocate and expand space from the original 1936 arts building, which was heavily damaged during the June 2008 flood. The building’s studios, offices, and a gallery space are located adjacent to the university’s Arts Building West, also designed by Steven Holl Architects in 2006. Natural light and ventilation are inserted into the deep floor plates via multiple light sources. Seven “light court” vertical cutouts, where one floor plate slides past another between all four levels of the building, encourage maximum interaction between all departments. This geometry creates multiple balconies, providing outdoor meeting spaces and informal exterior working space. Scheduled to open in 2016, the LEED Gold building includes an accessible green roof, and integrates active slab heating and cooling into the exposed loft-like concrete bubble-deck structure.
Redefining the Relationship Between a House and Its Residents
Ecohabit, the U.S. Department of Energy Solar Decathlon 2013 entry from Stevens Institute of Technology, has relocated from the school’s Hoboken campus to the Orange County Great Park in Irvine, CA, and is competing with 18 other collegiate teams. The team, composed of 60 interdisciplinary students, designed an “L” residence tailored especially for small families and for the Southern California climate. The house adapts to its residents’ needs and provides them with feedback on ways to reduce energy use to live more sustainably. One half has a green roof and the other powers the structure via hundreds of solar shingles. The design splits the house into separate “dry” and “wet” modules to allow energy-efficient distribution of the plumbing system. Most of the house’s systems are on timers or can be easily controlled by a center console. The modular interior space includes a master bedroom, a bathroom, and a flex room for a home office or second bedroom. The teams compete in 10 separate contests, and the winner will be announced on 10.13.13. No matter what the judges decide, you can still root for the home team in a people’s choice award. After the competition concludes, the home will be donated to the California State University in Santa Marcos, where it will serve as a veteran’s center for nearly 900 student veterans, service members, and military dependents at the school. The Stevens Institute of Technology’s 2011 Solar Decathlon entry is now a permanent home for a low-income family in Washington, DC.
Luxury Without Lacking Storm Surge Protection
Foster + Partners is designing 551 West 21st Street, a 19-story luxury condo on the corner of 11th Avenue in West Chelsea. The cast-concrete exterior frames expansive windows with metal surrounds. The project includes 44 units ranging from two to five bedrooms up to 6,400 square feet that boast 11-foot-tall ceilings. Three penthouses offer 360-degree views, and one has a roof-top terrace with an infinity pool. A double-height lobby is illuminated by natural light flowing through a prismatic glass wall. The ground floor will house the 303 Gallery, a contemporary art gallery flooded during Hurricane Sandy. According to an article in the Wall Street Journal, Sandy altered original plans for the building. A glass curtain wall at the base of the building has been replaced by a waterproof wall of concrete with ornamental metal and granite. Mechanical systems have been moved from the basement to the second floor, and concealed flood-prevention gales protect the building in the event of a storm surge. The project is being developed by SR Capital, and occupancy is anticipated in the summer of 2015.
This Just In
At press time… According the Crain’s, the City Council is expected to approve the $3 billion redevelopment of Willetts Point. Also expected to get the green light is the $1 billion Hallets Point residential development on the waterfront in Astoria, Queens.
The New York City Economic Development Corporation (NYCEDC) announced two new programs developed as part of Blueprint to Success, NYCEDC’s capacity building program for minority, women, and disadvantaged business enterprise (M/W/DBE) construction firms. In partnership with the General Society of Mechanics and Tradesmen and its Mechanic’s Institute, NYCEDC is launching the Building Information Modeling (BIM) program, a course offered to engineers, architects, and other design professionals to teach them how to use BIM platforms.
Ground was recently broken on the Triangle Plaza Hub in the Melrose section of the Bronx. Designed by Perkins Eastman and developed by the New York City Economic Development Corporation, Triangle Equities, and other entities, the $35 million project will transform an underutilized municipal parking lot into an 88,000-square-foot mixed-use commercial and community facility, and include a campus for Metropolitan College of New York and a supermarket.
Construction has begun on a two-year project, designed by WXY Architecture + Urban Design and managed by the Department of Design + Construction on behalf of the Department of Transportation, to install permanent pedestrian plazas on Astor Place and Cooper Square to better serve the high volume of foot traffic in the area. Work on Village Plaza, located on Cooper Square between East 5th and 6th Streets, and Cooper Triangle Park is scheduled to begin later this year. Construction of Alamo Plaza at Astor Place between Cooper Square and Lafayette Street and the Astor Place subway plaza are scheduled for 2014, with the reconstruction of Third Avenue, the final element of the project, to begin in 2015.
L + M Development’s 13-acre Ocean Village, a beachfront low-income housing complex in Rockaway, is undergoing redevelopment. OCV Architects and Robin Key Landscape Architecture are collaborating on a plan that includes recreation areas, waterfront plantings, and a central axis to the boardwalk.
The World Monuments Fund (WMF) announced the 2014 World Monuments Watch list of cultural heritage sites at risk form the forces of nature and the impact of social, political, and economic change. The list of 67 sites in 41 countries and territories includes the Cloisters and Palisades in New York and New Jersey. Plans are underway to construct the HOK-designed LG Electronics USA corporate headquarters on the New Jersey side of the Hudson River, modifying zoning legislation to accommodate the building that would rise above the once-protected tree line of the Palisades that is visible from the Cloisters.
FIGMENT, teaming with the AIANY Emerging New York Architects (ENYA) committee and the Structural Engineers Association of New York (SEAoNY), announced the five finalists in The City of Dreams 2013-2014 Pavilion Design Competition. The winner will be announced on 10.31.13.
The Cape Cod Modern House Trust is reaching out to architects for help in restoring an important structure of the Modern movement, designed in 1953 by pioneering structural engineer Paul Weidlinger. It belongs to an unprecedented group of summer cottages on Massachusetts’s Outer Cape, designed and occupied by major 20th-century architects and designers, and is in urgent need of rescue after having been derelict for 15 years. During October, the Trust is mounting a Kickstarter campaign to raise $50,000 toward this effort. For more information, and to find out how you can contribute, visit http://www.kickstarter.com/projects/1506263890/weidlinger-house-restoration.
Save the Dates: International Passive House Open Days is coming to Brooklyn, Long Island, Upstate, Connecticut, and Philadelphia on Friday, 11.08.13 through Sunday 11.10.13.








