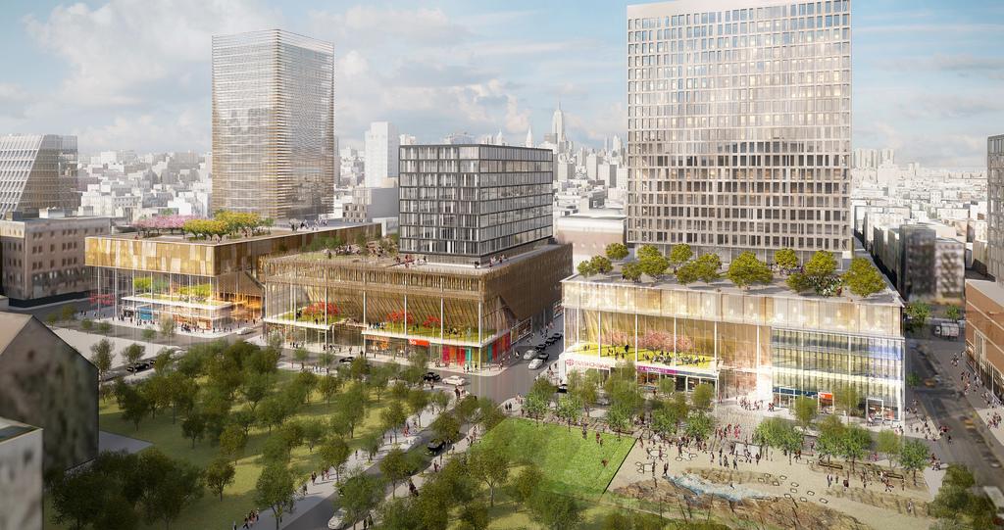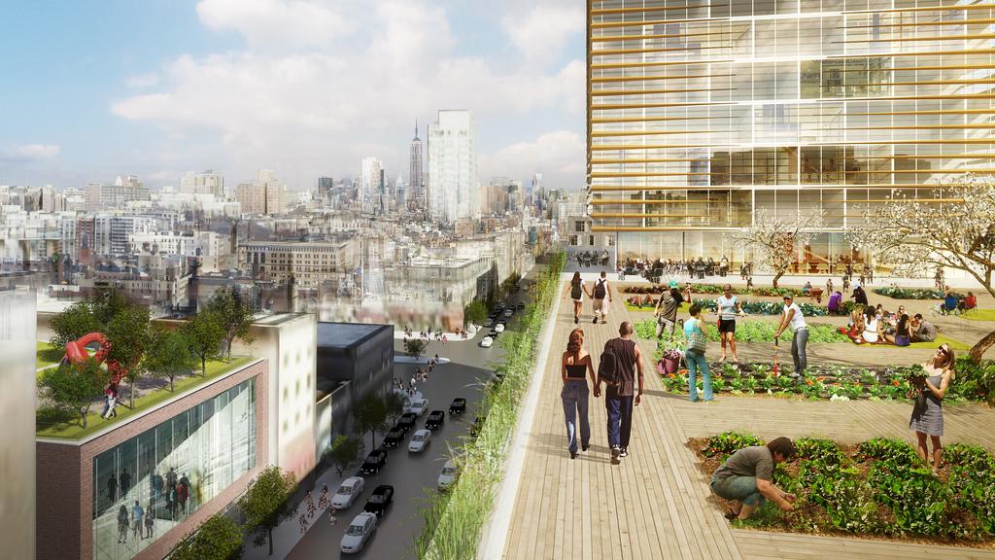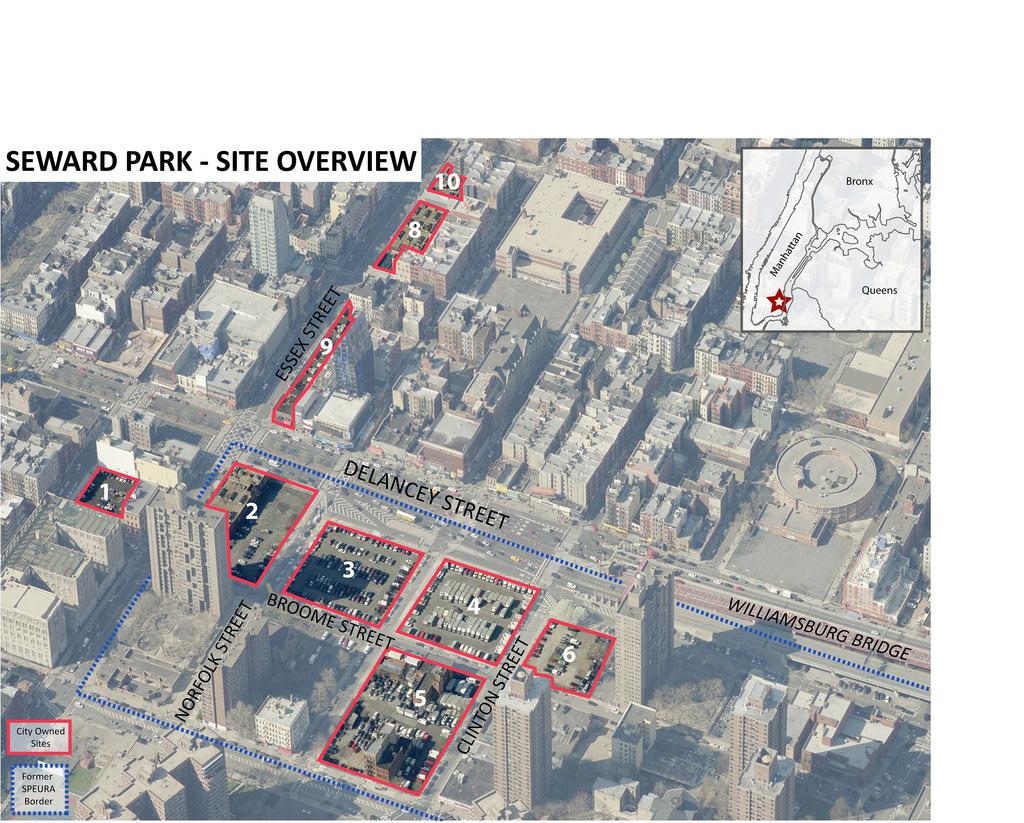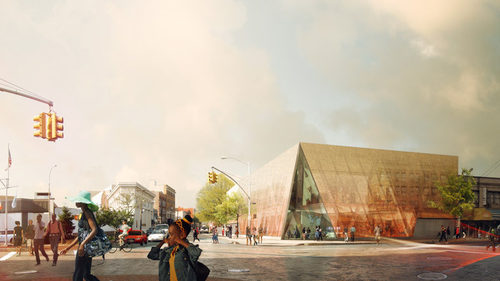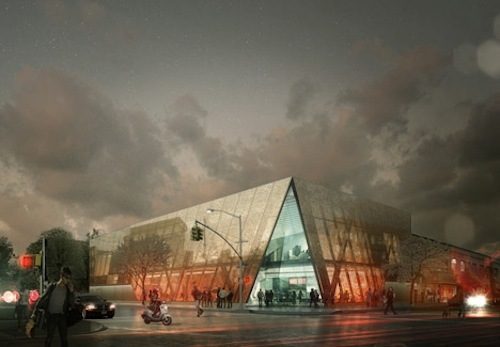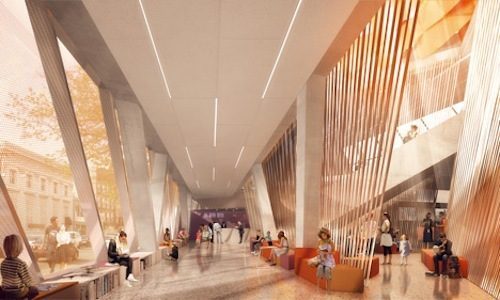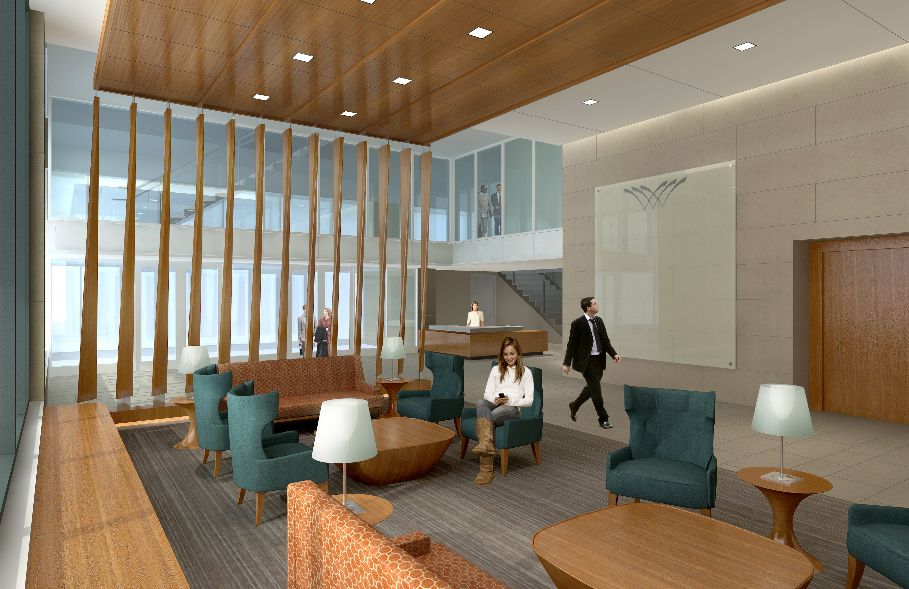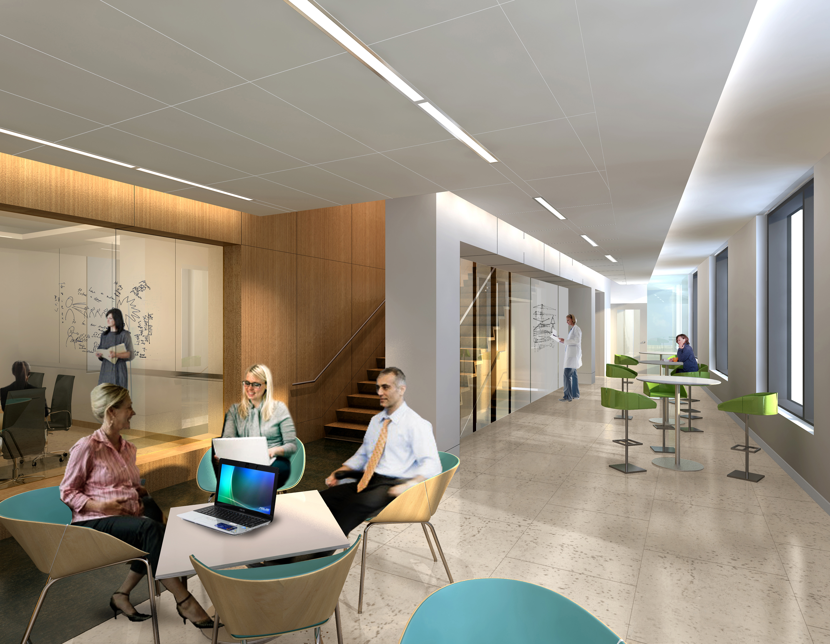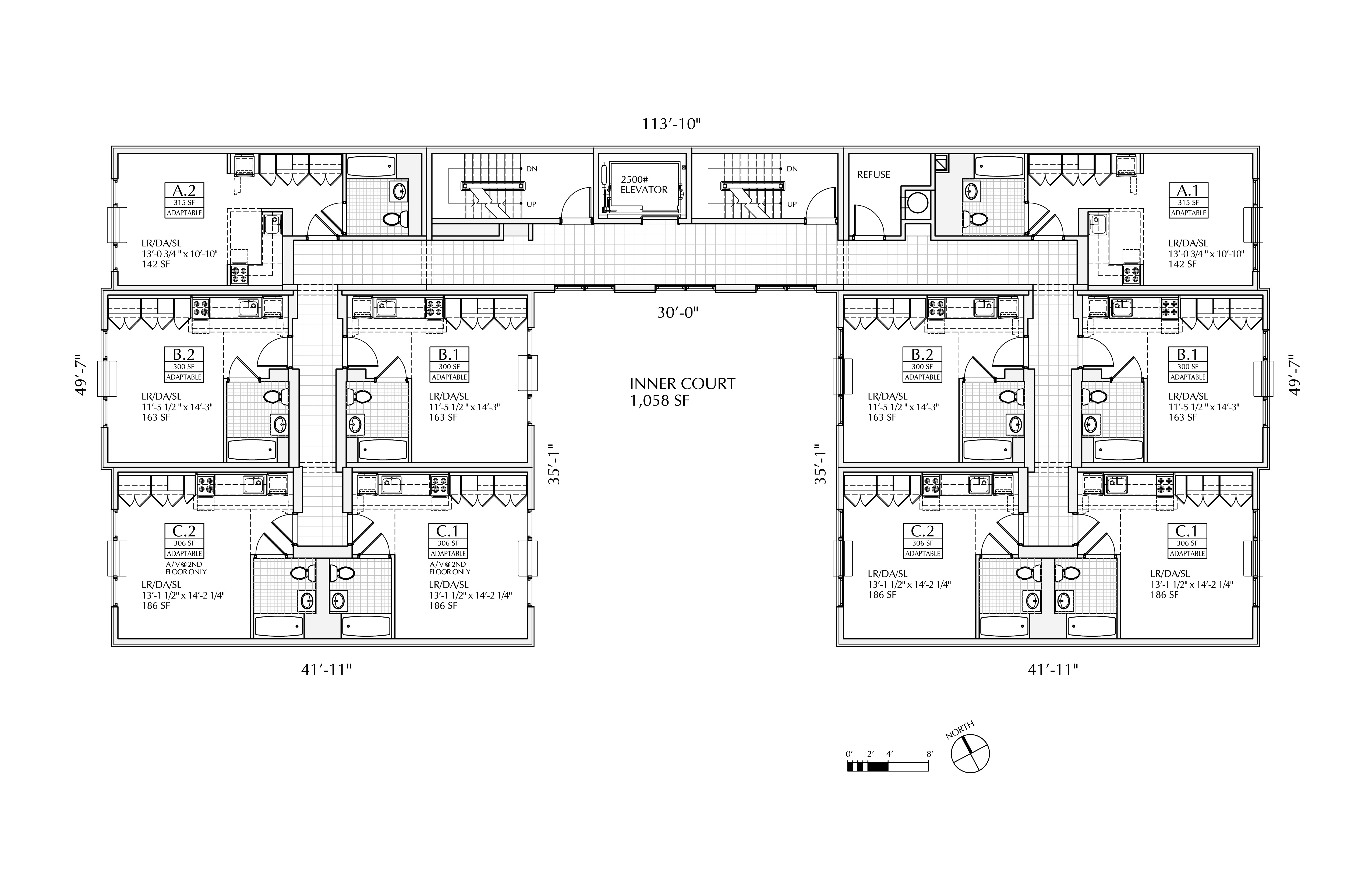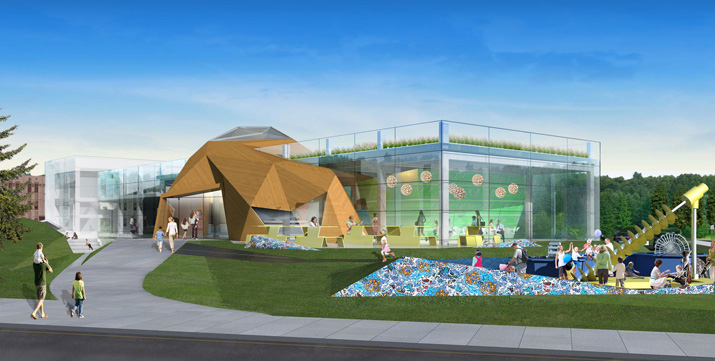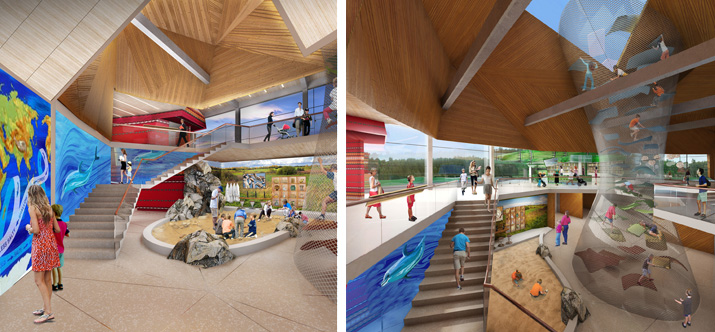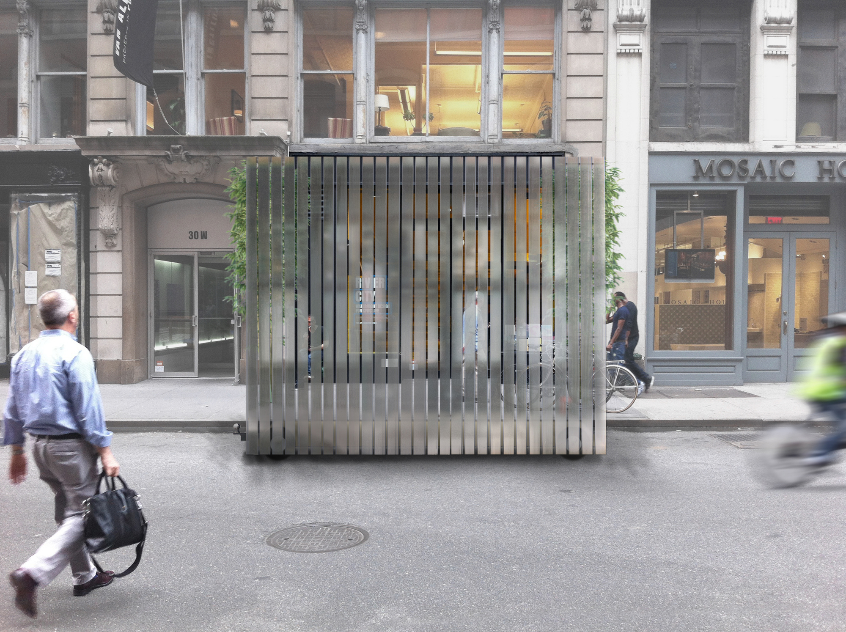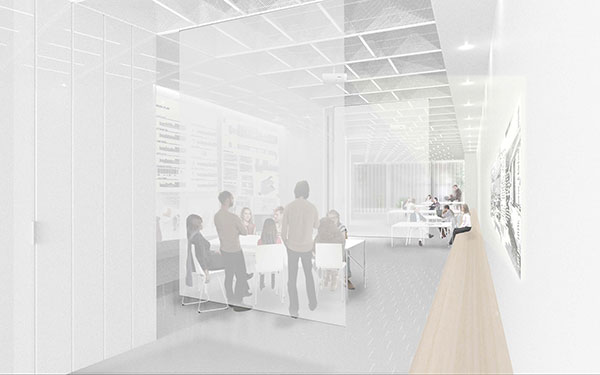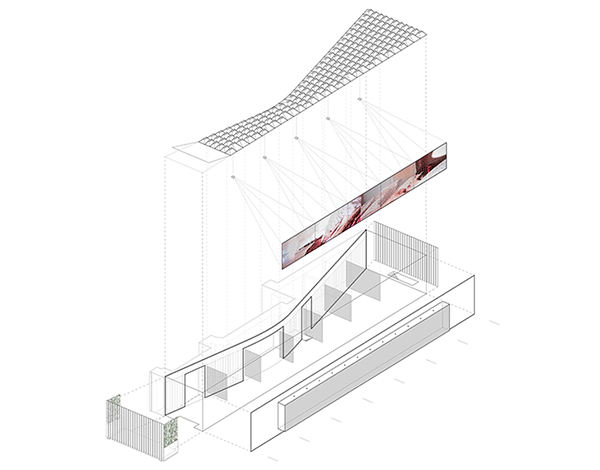by: Linda G. Miller
(Slideshow Above)
In this issue:
– Crossing Delancey and Essex
– Library as Catalyst for a Challenged Community
– New Facility Designed to Treat and Prevent Diabetes
– U-Shaped Building Marks the Spot in Supportive Housing
– Little Museum Presents Big Ideas for Children
– Screen Play Works to Create a New Space
Crossing Delancey and Essex
A comprehensive plan to build new affordable housing, along with retail, office, community, and cultural spaces, on a large swath of undeveloped land consisting of nine city-owned lots in the six-acre Seward Park Urban Renewal Area (SPURA) on the Lower East Side, was recently announced by Mayor Bloomberg. Called Essex Crossing, the 1.65-million-square-foot project, designed by SHoP Architects and Beyer Blinder Belle, is anchored by 1,000 units of housing, half of which will be permanently affordable for low-, moderate-, and middle-income households and senior citizens. The plan includes a 15,000-square-foot open space, a dual-generation school operated by the Educational Alliance, a community center run by Grand Street Settlement, a rooftop urban farm, the Andy Warhol Museum, plus 250,000 square feet of office space and a diverse mix of retail space. In addition, the Essex Street Market will relocate across Delancey Street, enabling it to double in size to approximately 30,000 square feet on the ground floor plus around 7,000 square feet on the mezzanine. It will feature the Market Line on a concourse created through vaulted archways. In 1967, the city demolished a series of public housing buildings and several attempts to develop the area failed. The project represents $1.1 billion of investment by Delancey Street Associates LLC, a joint venture comprised of L+M Development Partners, BFC Partners, and Taconic Investment Partners, and will create approximately 1,600 permanent jobs and 4,400 construction jobs. It grew out of a collaboration between community stakeholders, local grassroots leadership, and elected officials working in partnership with city agencies over the past five years. The anticipated groundbreaking is spring 2015.
Library as Catalyst for a Challenged Community
The Queens Library in Far Rockaway, Queens, which was not only a casualty of Hurricane Sandy, but served as a hurricane disaster and relief center, is scheduled to be replaced by a new building designed by Snøhetta. Located on the corner of Mott and Central Avenues in the town’s commercial area, the new three-story, 18,000-square-foot library will double the size of the existing one. The current facility is widely used and the new one will be able to offer more services needed by the community. Plans recently released reveal a simple volume clad in fritted, colored glass, with a gradient of color that evokes a sunset over the Rockaway Peninsula. A tall, transparent glass pyramidal opening at the corner of the building draws visitors in and allows them to simultaneously see the ground floor, the teen area on the second floor, and the adult area on the third, before entering. The interior is organized around an inverted pyramidal atrium, bringing natural light to the ground floor and offering a view of the sky from within the building. The design, which received a 2013 Award of Excellence from the Public Design Commission of the City of New York, is seeking LEED Silver Certification, and will be sited at an elevation exceeding the new FEMA flood zone guidelines. In addition, as part of the Percent for the Arts program, Snøhetta will collaborate with an artist to create a site-specific artwork within the library. A project of the NYC Department of Design + Construction and the Queens Library, it is expected to break ground at the end of 2014 and be open to the public in 2017.
New Facility Designed to Treat and Prevent Diabetes
The new 95,000-square-foot Winthrop-University Hospital Research and Academic Center, designed by Perkins Eastman, recently topped-out. Located near the Long Island Railroad Transit Hub in Mineola on Long Island, the building is angled off the street grid, which enhances its solar efficiency. Roof gardens visible from the bridge over the train tracks help control rainwater runoff and summer heat island effects, and provide a view and a place of respite for building occupants. The five-story translational research and academic facility is designed to foster research in the treatment and prevention of pediatric and adult diabetes in collaboration with patient care and community education. The facility enables information to move from the research environment directly to caregivers and patients, and to promote chance encounters between diverse researchers to help further ideas and inspire breakthroughs. To that end, open, flexible laboratories connect to the clinical research and patient care environments through communal spaces. A large open circulation stair, infused with small conversation zones, connects the ground-floor education and community outreach functions with the upper floors, while visibly promoting the interactive and health-oriented mission of the environment.
U-Shaped Building Marks the Spot in Supportive Housing
Construction has begun on 3361 Third Avenue, a modular, 37,102-square-foot supportive housing project designed by James McCullar Architecture. Located in the Morrisania section of the Bronx on a narrow but deep site, the seven-story U-shaped structure is organized around an inner courtyard. Both front and rear pavilions are connected by an elevator/stair lobby that overlooks the courtyard. The project contains 62 studio apartments, a super’s apartment, offices for social services, resident common spaces, a roof terrace garden for growing vegetables, and a landscaped rear yard. The modular units, of which there will be seven per typical floor, are being fabricated at Brooklyn Navy Yard-based Capsys, and will arrive at the site with completed apartment interiors. The modules are welded at load points to form a rigid superstructure supported on Cellar cast-in-place concrete walls. MEP risers are located along corridor walls, which are finished on-site. The façade consists of a panel system in four shades ranging from silver and gray to red, with blue windows surrounds on the module frontages. The project, developed through the NYC Department of Housing Preservation and Development’s Supportive Housing Loan Program and Low Income Housing Tax Credits, is a joint venture of Strategic Development and Construction Group, BronxPro Group, and Services for the Underserved (SUS), which will own and operate the project after completion.
Little Museum Presents Big Ideas for Children
Selected from a short list of invited international teams, Lee H. Skolnick Architecture + Design Partnership (LHSA+DP) has completed the design development phase for the first children’s museum in Eastern Europe, located in Sofia, Bulgaria. Called the Muzeiko, which means “little museum” in Bulgarian, the 35,000-square-foot, three-level museum, a conversion of a former college laboratory building, will feature a café, an outdoor green roof with exhibit areas, and an outdoor amphitheater and play area. STEAM-based (science, technology, engineering, art, and mathematics) themes range from geology and paleontology to urban and natural environments, and space travel and habitation, a nod to Bulgaria’s invention of greenhouses in space. The project, which is funded by the America for Bulgaria Foundation, is expected to be open to the public in summer 2015.
Screen Play Works to Create a New Space
The Van Alen Institute has selected Collective-LOK’s proposal “Screen Play” as the winner of its Ground/Work competition to transform the ground floor and lower level of its building at 30 West 22 Street to house the entire organization. The proposal presents a highly flexible 16,000-square-foot space that uses a subtle interplay of surfaces and screens to allow diverse uses, including multimedia exhibitions, workshops, lectures, and private meetings. The design team now has four months to complete design work and develop construction documents for an expected groundbreaking in late 2013.
This Just In
The Rainbow Room at Rockefeller Center, a designated landmark known for its Art Deco-style décor, will reopen in the fall of 2014.The nightclub’s public spaces are being designed byGabellini Sheppard Architects, which designed the award-winning Top of the Rock observation decks above the Rainbow Room.
Toshiko Mori Architect, in conjunction with architectural metal specialist Jaroff Design, has completed the refurbishment of the Brooklyn Central Library’s 50-foot-tall main entrance doors.The project was funded as part of the National Trust for Historic Preservation/American Express’s Partners in Preservation program.
ODA-Architecture has been tapped to design 650,000-square-foot twin residential towers that will be the tallest in Harlem.
The caretakers of the Aluminaire House, designed by Lawrence Kocher and Albert Frey for a 1931 exhibition, want to move the structure to Sunnyside Gardens in Queens; the Landmarks Preservation Commission (LPC) will hold a hearing about it on 10.15.13. In addition, the LPC is considering landmark status for the Graybar Building at 125 Park Avenue and three hotels in the wake of the planned rezoning of Midtown East.
Joel Sanders Architect has designed “A Queer History of Fashion: From the Closet to the Catwalk,” now on view through 01.04.14 at The Museum of Fashion Institute of Technology.
The Historic Districts Council is calling for applications for the 2014 Six to Celebrate. The selected groups will receive hands-on help strategizing and implementing all aspects of their efforts over the course of the 2014 calendar year, as well as ongoing support.
The Preservation League is seeking nominations from local and regional preservation organizations, advocacy groups, municipalities, and others for its 2014-15 list of New York State’s most endangered places, Seven to Save.
DoCoMoMo US Tour Day is being held the weekend of 10.05 –06.13 in coordination with DoCoMoMo Tri-State. Local tours include “Midtown at Risk,” Empire State Plaza, and Paul Rudolph’s Orange County Government Center. Traveling? Tours are scheduled across the country.
Jean Nouvel’s Jane’s Carousel in Brooklyn Bridge Park, inundated by water during Hurricane Sandy, has been fitted with an Aqua Fence system consisting of 44 four-foot-high watertight panels to protect it from rising tides.
Dancers from the New York City Ballet use 4 WTC as their stage for a dance called “New Beginnings.”










