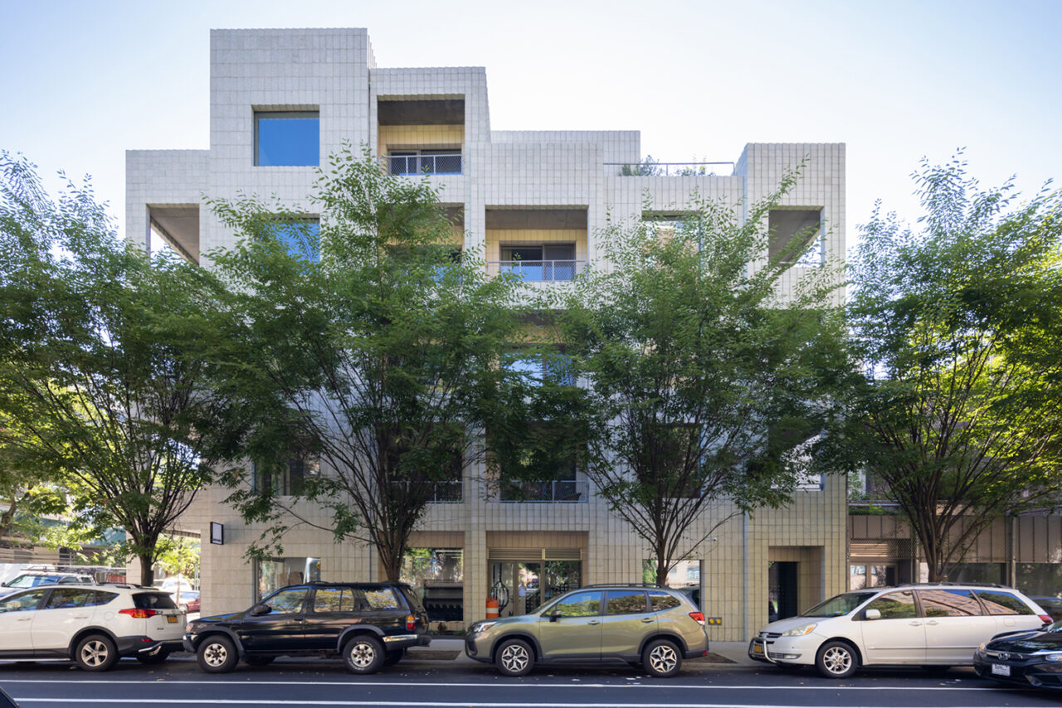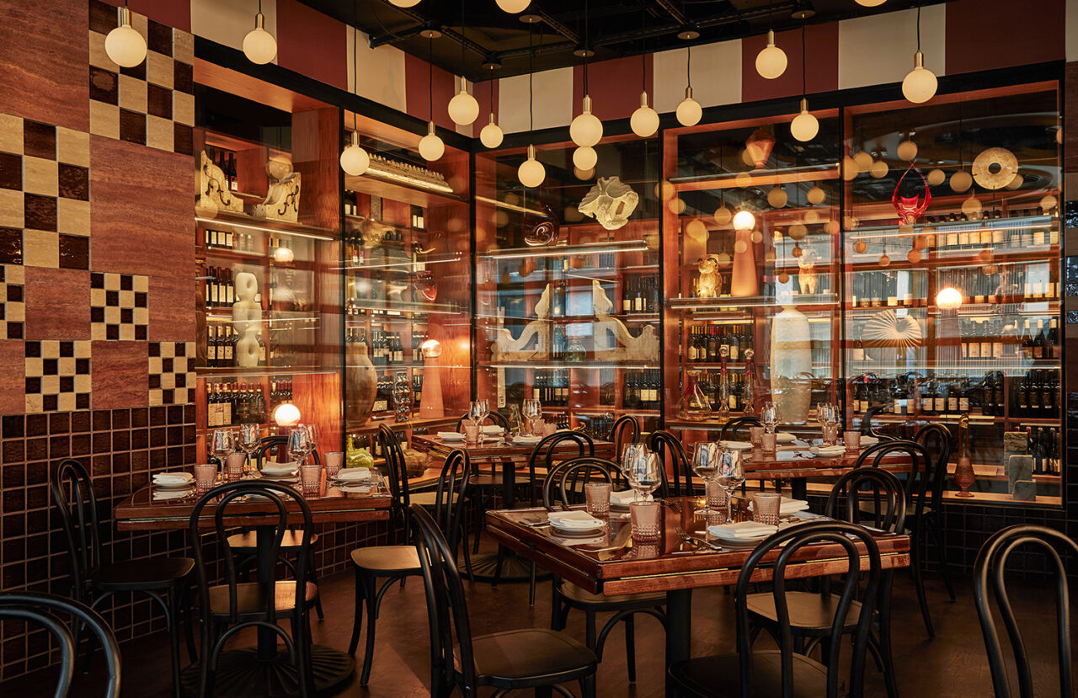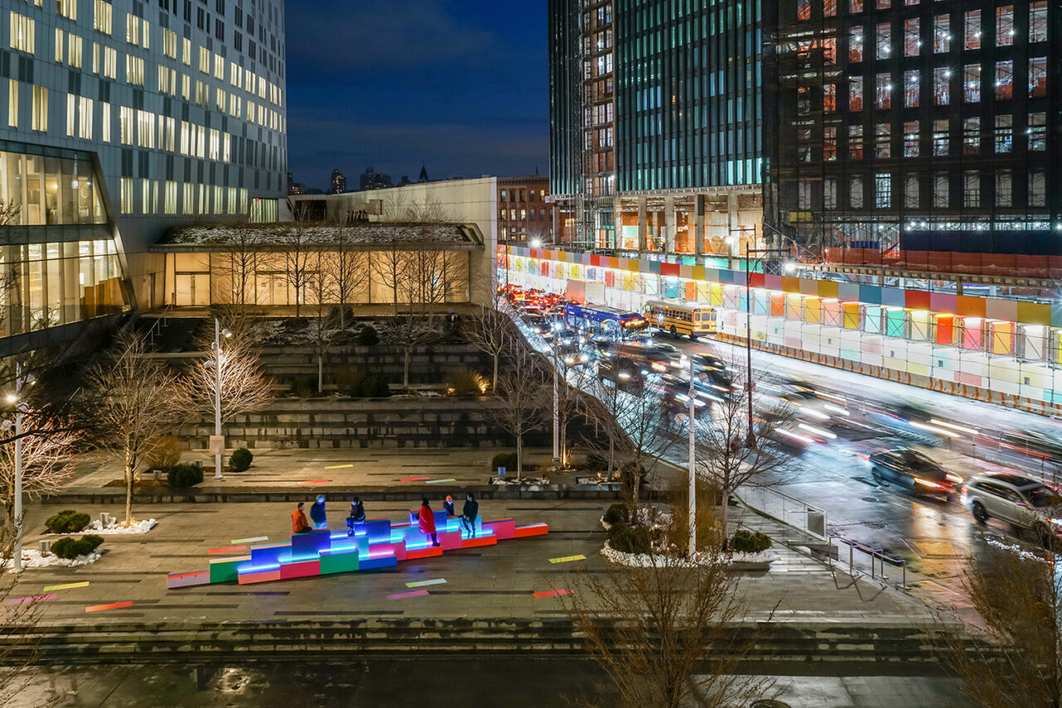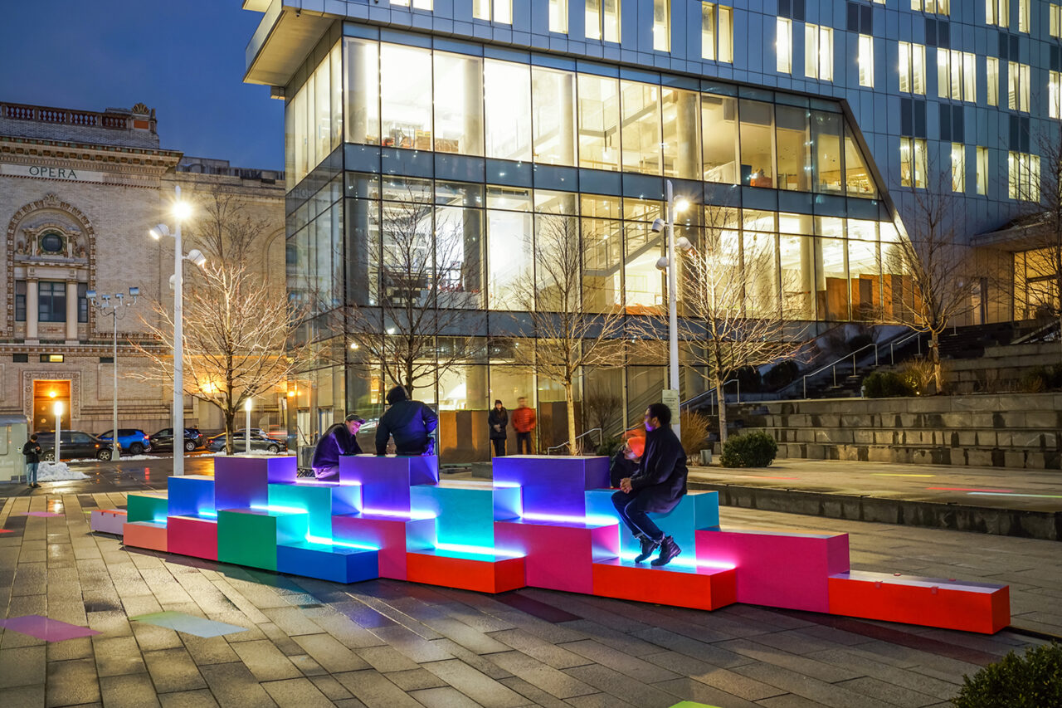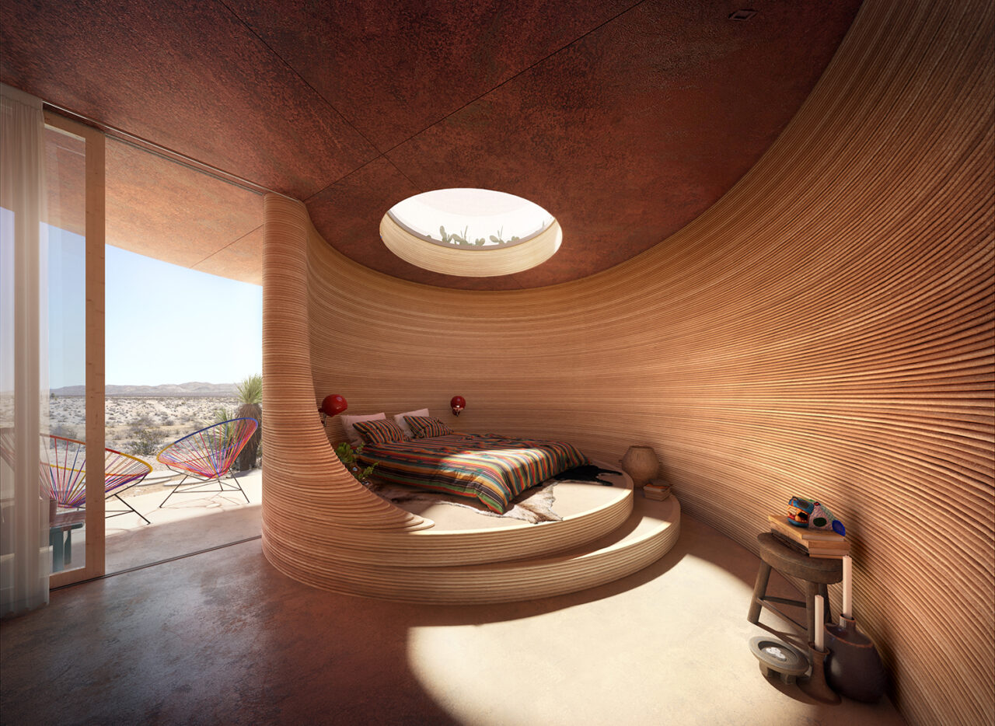by: Linda G. Miller
SO–IL Completes 450 Warren Condo
With 450 Warren, SO–IL creates a balance between the dynamism of community and the privacy of home. Located at the intersection of Boerum Hill and Gowanus in Brooklyn, and dwarfed by a nearby public housing complex, the design of the five-story, 52,479-square-foot condo is centered around an atrium. Residents have the option of ascending the building via an indoor elevator lobby enclosed in curved floor-to-ceiling glass or by taking the sculptural stairway that opens to the central atrium. Three separate buildings, containing a total of 18 units, are connected by open walkways and to three planted courtyards. Enclosed with a nearly transparent woven metal mesh, the spaces are filled with light and views of the neighborhood. Residents are protected from the elements with overhead coverings and radiant heating, while the building’s high-performance envelope is responsive to exterior conditions and reduces energy consumption. In addition, units have high ceilings and operable windows, reducing the need for air conditioning. Selected in partnership with Brooklyn Grange and Gowanus Canal Conservatory, extensive native greenery purifies the air in the courtyards and the atrium. To maintain the common green spaces, a passive irrigation system irrigates the gardens using rainwater. The design also adheres to Zone Green, an initiative aimed to reduce carbon emissions in the city by 30 percent by 2030. The project was developed by Tankhouse and Kane AUD served as the architect-of-record.
Bad Roman by GRT Architects Opens at Columbus Circle
Bad Roman, a new contemporary Italian restaurant designed by GRT Architects opened on the third floor of The Shops at Columbus Circle. The 6,500-square-foot space is arranged so that patrons have views out to Central Park and views into an organically shaped bar in the center of the room. The bar is topped with a softly glowing light box clad in marble, mirror, and cast glass. Orange-hued freeform banquette islands can accommodate parties of all sizes. At one end of the 160-foot-long restaurant are two private dining rooms and at the other is a fully-glazed room. Locally blown light fixtures, trompe l’oeil mosaics, 19th-century fragments, intricate tilework, and greenery hanging from wood-coffered ceilings mix and match to create a cacophonous collection of colors and textures. This is the second restaurant the firm has designed for Quality Branded, the first being Don Angie in the West Village. GRT Architects is an AIANY 2020 New Practices New York competition winner.
Cheryl Wing-Zi Wong’s Common Ground Installation Comes to Downtown Brooklyn
Common Ground, an interactive public art installation, provides colorful seating on the Plaza at 300 Ashland in the Downtown Brooklyn Cultural District. Drawing inspiration from the geometry of shrines and sacred spaces and referencing the terraces of the site, architectural designer Cheryl Wing-Zi Wong created a space for the community to sit, gather, and socialize. The installation is composed of vinyl floor motifs and 29 plywood boxes that can be reconfigured for later use at other locations. Arup lighting designers Xena Petkanas and Christopher Gisel programmed and illuminated the boxes with color-changing LEDs and sensors that register environmental audio. Light animations shimmer across the sculpture in response to nearby sounds as it captures the movements of passersby, movement on the structure itself, voices, and the hum of traffic. On view through May 1, 2023, the installation, which is programmed and maintained by the Downtown Brooklyn Partnership, will be activated by performances by local companies. Pratt Institute’s fashion department will also close out their academic year with a fashion performance at the site. Common Ground is part of Van Alen Institute’s Public Realm R+D program, intended to showcase the work of emerging designers and test new strategies to bring people together in public space.
SOM Redevelops Kansas City International Airport
The redevelopment of Kansas City International Airport (KCI) is set to be the largest single-infrastructure project in the history of the city. The new terminal, designed, planned, and engineered by Skidmore Owings & Merrill (SOM) with local design-builder Clark | Weitz | Clarkson (CWC), replaces the existing, overcrowded terminals, originally built in 1972, with a single, highly sustainable 1.1-million-square-foot building capable of serving over 16 million passengers. The I-shaped building has two levels, with the upper for departing passengers and the lower for arrivals, each with their own access road and curb. Check-in and security occupy the upper level just inside the entrance, and baggage claim, customs, and an outdoor public garden comprise the lower level. Beyond security, two parallel concourses with retail at the center are linked by a pedestrian passage that provides views of the airfield. Departing travelers are greeted by a grand entrance of glass and copper-colored aluminum. Overhead, a long-span roof provides a 35-foot-long overhang, which covers the sidewalk and departures curb and continues inside to create a smooth visual transition from the exterior to the column-free interior. The roof is complemented by a natural hemlock ceiling and supported by a single span of Y-columns. Timber ceilings continue throughout the building, and marble terrazzo covers the floors. Inside the check-in hall, a 732-foot-long wall is clad in local Missouri limestone, which was excavated from the same quarry used for the Missouri State Capitol, Union Station, and civic buildings throughout Kansas City. This wall serves as the backdrop to a kinetic sculpture titled The Air Up There, designed by Missouri-born artist Nick Cave. A series of colorful mosaics cut and preserved from the site’s previous terminal have been placed throughout the concourses, maintaining the memory of the original building. KCI is the first and largest LEED v4 Gold BD+C: NC terminal/concourse project in the Midwest, and just the second in the country.
Weiss/Manfredi’s Longwood Gardens West Conservatory Glasshouse at Nears Completion
Longwood Gardens, located in Pennsylvania’s Brandywine Valley 30 miles west of Philadelphia, has reached a major milestone in the 17-acre transformation of its core area of conservatory gardens. The centerpiece and largest single element of the transformation is a 32,000-square-foot glasshouse, West Conservatory, designed by Weiss/Manfredi. The glasshouse now has a fully constructed steel frame, with nearly 2,000 panels of glass ready to be installed. With its asymmetrical, crystalline peaks, West Conservatory seems to float on a pool of water, while the garden inside, inspired by the wild and cultivated landscapes of the Mediterranean, is conceived as seasonally changing islands set amid pools, canals, and low fountains designed by Reed Hilderbrand Landscape Architects. Building on the great 19th-century tradition of glasshouses through new sustainable technologies, the project is a living, breathing building, with earth tubes and operable glass walls and roof that allow the interior garden to thrive. Other components to the plan include relocating Robert Burle Marx’s tropical Cascade Garden, the only garden by the Brazilian landscape architect in North America, next to the glasshouse. In addition, historic parts of the conservatory complex will be woven together with new features through the addition of a new Central Grove designed by Reed Hilderbrand. The Waterlily Court designed by Sir Peter Shepheard in 1989 will be renewed and framed with a new arcade, also by Weiss/Manfredi. The transformation of Longwood is based on a master plan developed in 2010 by West 8 with Weiss/Manfredi. The gardens were founded in 1906 and they are considered one of the world’s great institutions for horticultural exhibition.
BIG to Collaborate with ICON on 3D Printed Luxury Camping Site at Marfa, TX
Bjarke Ingels Group (BIG) is collaborating with ICON, an Austin-based large-scale 3D printer, and Texas hotelier Liz Lambert to reimagine what luxury desert camping at El Cosmico in Marfa, TX. Currently, the brand occupies a 21-acre campground inhabited by trailers, tepees, safari tents, and a campsite hotel. The new facility will be relocated and expanded to a more than 60-acre site. El Cosmico’s design is informed by the high desert landscape and cosmic organizations. The new hotel and two-, three-, and four-bedroom homes, ranging from 1,200 to 2,200 square feet, will make use of 3D technology to create soft shapes and curved surfaces including domes, arches, vaults, and parabolas. The development will feature guest units in addition to shared hospitality amenities, including a pool, spa, and a restaurant. Another facet of the project will be to assess the feasibility of 3D printing affordable housing in Marfa to serve the evolving needs of the town. The project is expected to break ground in 2024; in the meantime, the team has partnered with the Long Center for the Performing Arts to bring a taste of El Cosmico to downtown Austin: a 3D-printed performance pavilion inspired by the project’s architectural design will serve as a gathering space during SXSW.
In Case You Missed It…
Stalled by the pandemic, the mixed-use affordable housing expansion for Marcus Garvey Village on 124th Street between Adam Clayton Powell Boulevard and Frederick Douglass Boulevard by Body Lawson Associates is underway. Clad in charcoal gray brick veneer complemented by a scored stucco-like finish, the approximately 145,000-square-foot, 17-story project will offer 169 low- and moderate-income residences, including studios and one- and two-bedroom units. The project also includes a 3,000-square-foot community facility and 3,500 square feet of retail space, along with a new LGBTQ center in the adjacent building.
The Davis Brody Bond|Spacesmith Joint Venture has been awarded three new projects from the General Services Administration: the Trout River Land Port of Entry, the Highgate Springs Land Port of Entry, and work at the Joseph P. Addabbo Federal Building in Jamaica, Queens.
The University of Kansas School of Architecture and Design has appointed Bjarke Ingels Group (BIG) to design a new multidisciplinary school.
STV is the lead designer for the MTA’s design-build of the new Jamaica Bus Depot and parking lot in Queens, providing a range of design services including architectural, structural, environmental, geotechnical, and charging infrastructure. It will be the first bus depot in the city to be outfitted with the ability to service a fleet of entirely battery electric buses. Skanska will lead the design-build team.
Resolution Real Estate is ready to convert part of the landmark McGraw Hill building at 330 West 42nd Street into apartments. SLCE Architects has been selected to convert floors 12 through 34 will into 224 residential units.
Residents have moved into Cyrus Place Apartments at 4697 Third Avenue in the Fordham section of the Bronx. The Curtis + Ginsberg Architects-designed, Passive House-certified affordable housing development features sculptural window fins that wrap around the facade as it rises, twists, and shifts.
Steven Holl Architects has relaunched the new Angers Collectors Museum/Le Musée des Collectionneurs, along with an adjacent hotel located in the center of Angers, France. The two will share a rooftop restaurant.
Cooper Robertson has been selected to lead development for the new facilities master plan for the University of Maryland in College Park. The three-phase initiative aims to establish a flexible, data-driven, and inclusive comprehensive planning framework that will guide strategic growth and development.
Local Projects and the UAP Company have designed the new version of the Big Button in the Garment District. The installation is supported by a “thread” element that further articulates its pop art concept. The sculpture stands at 28 feet tall with a 15-foot diameter aluminum button and a 32-foot rushed stainless steel needle.








