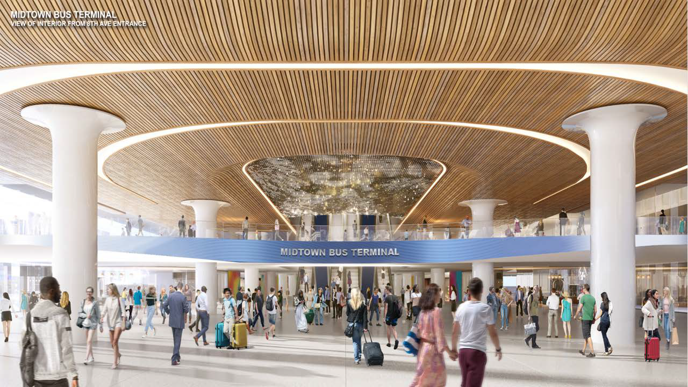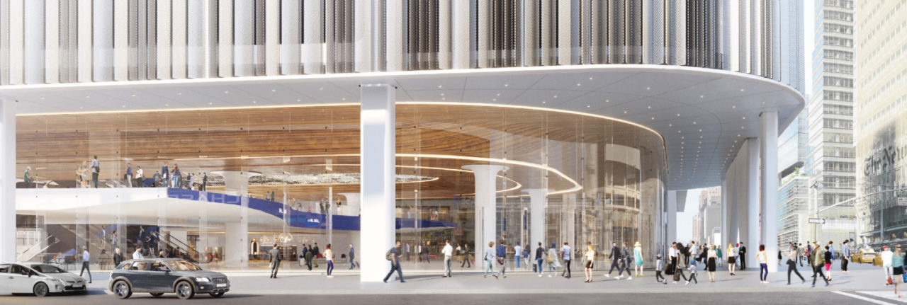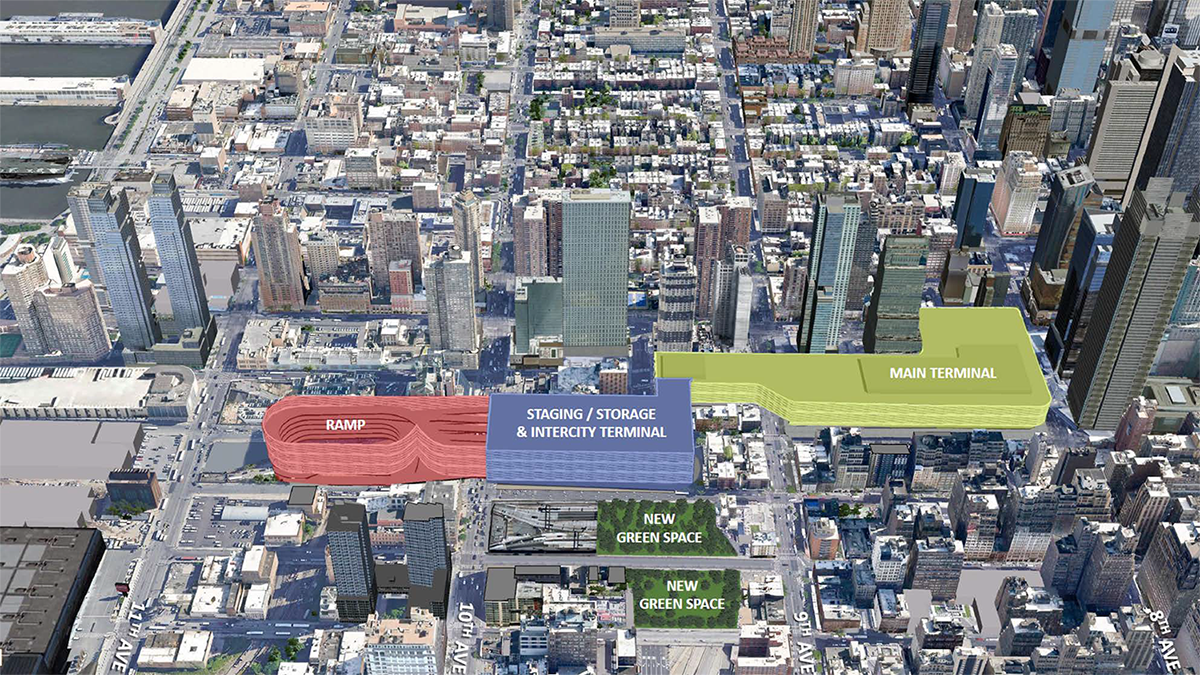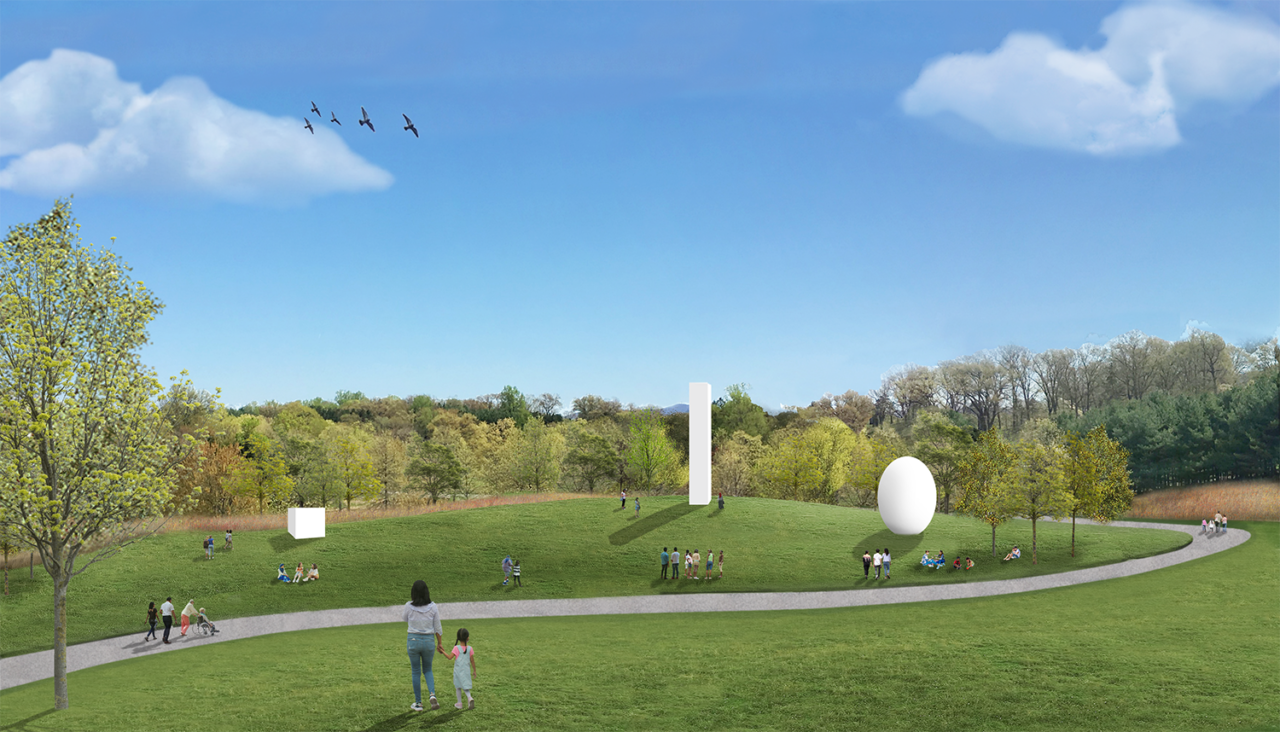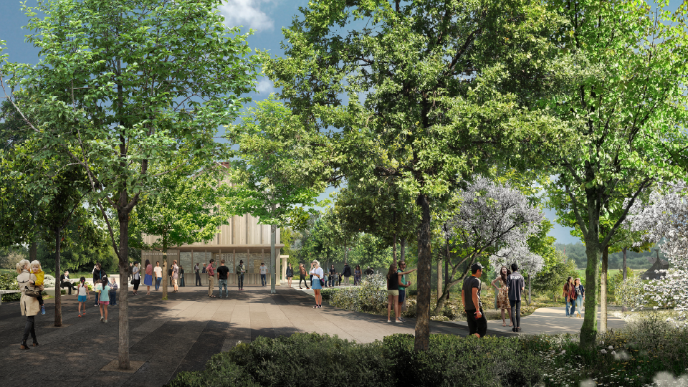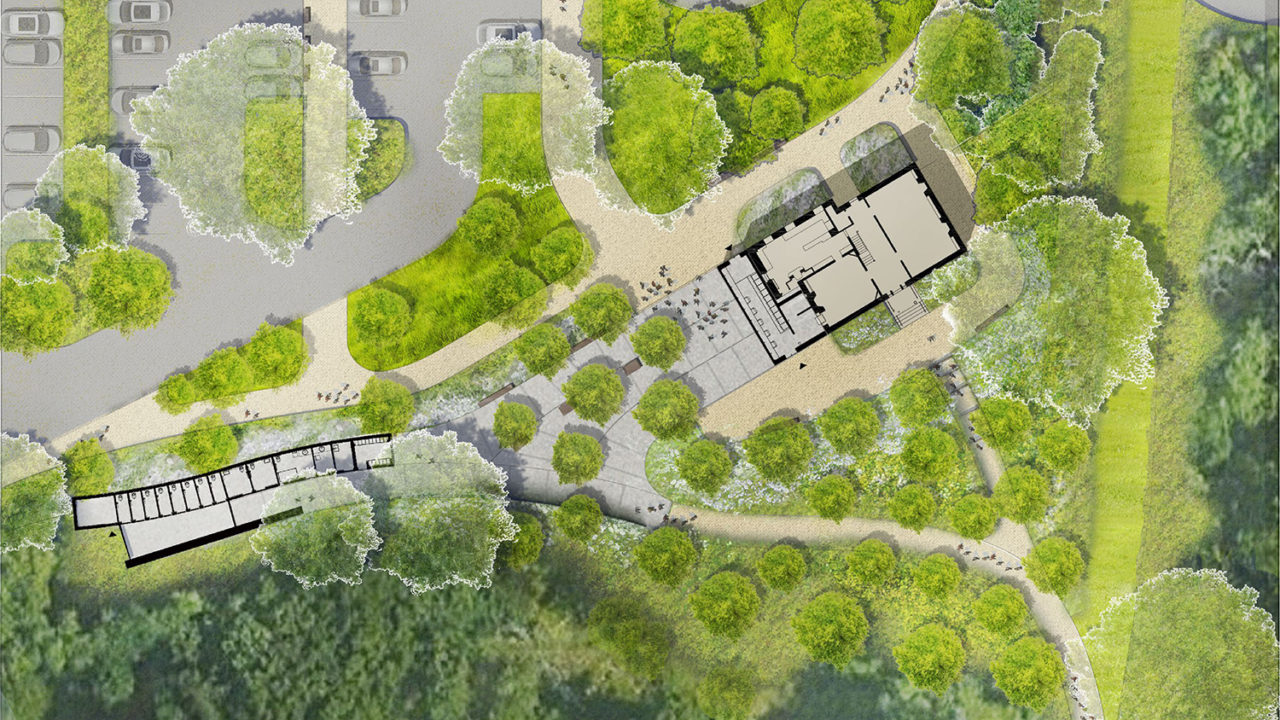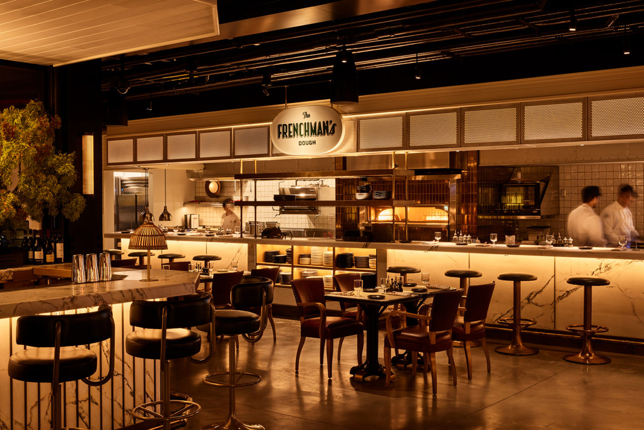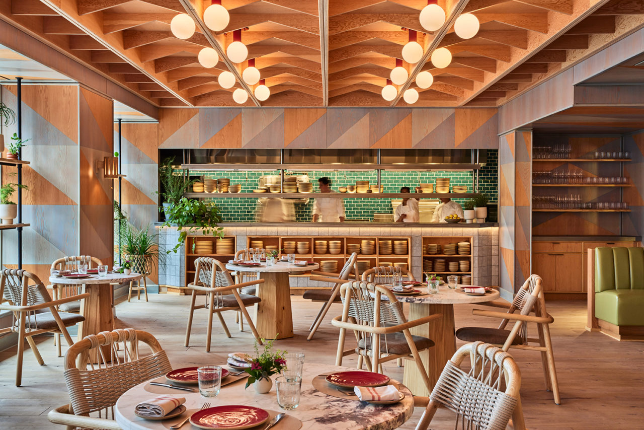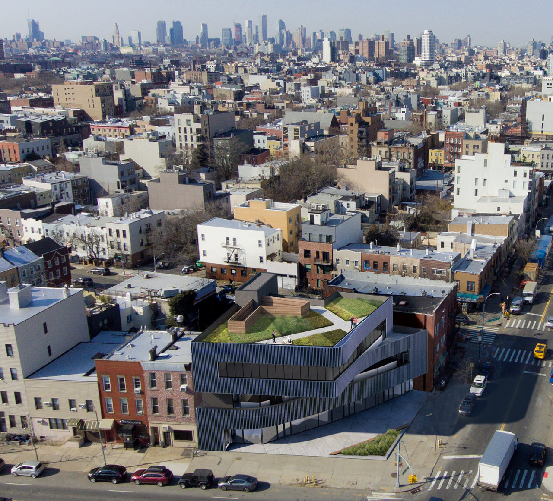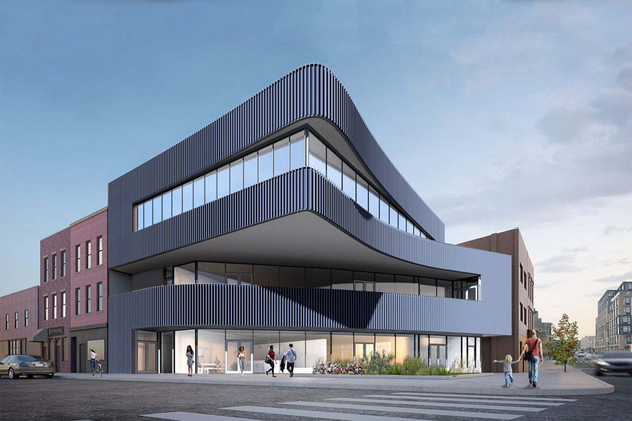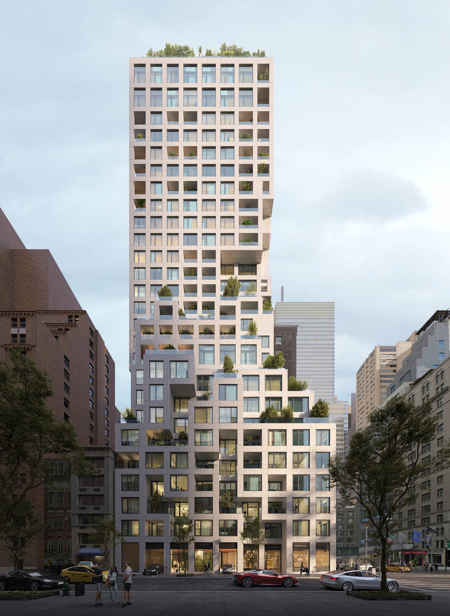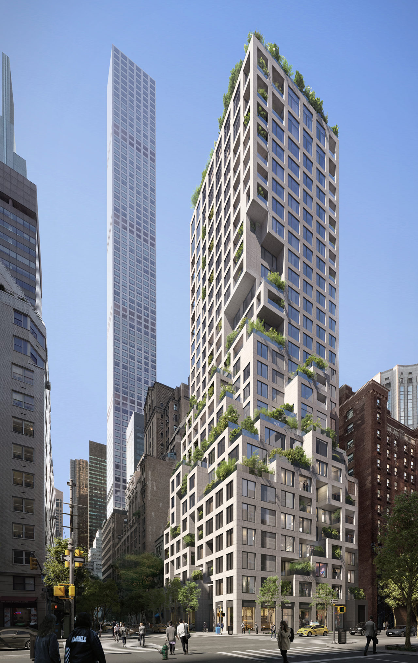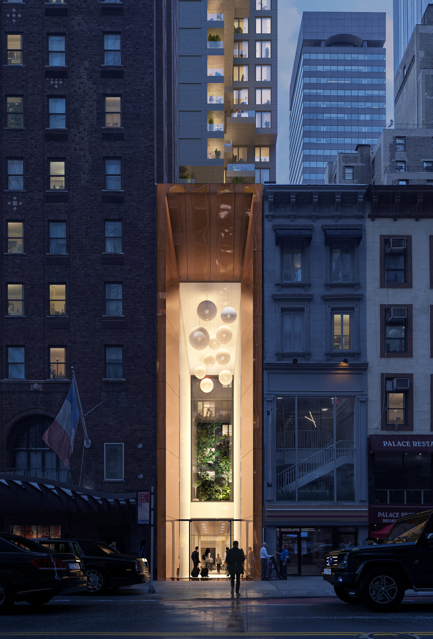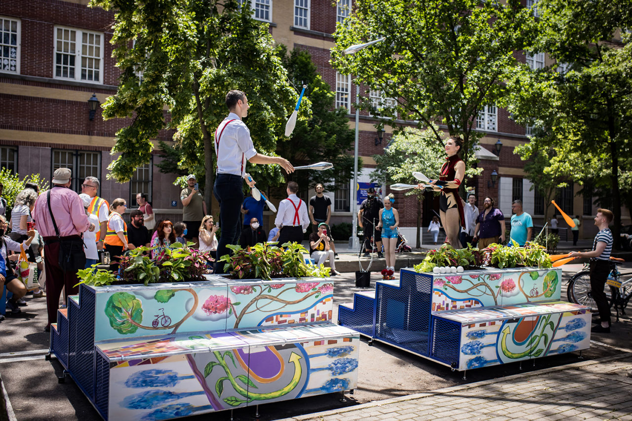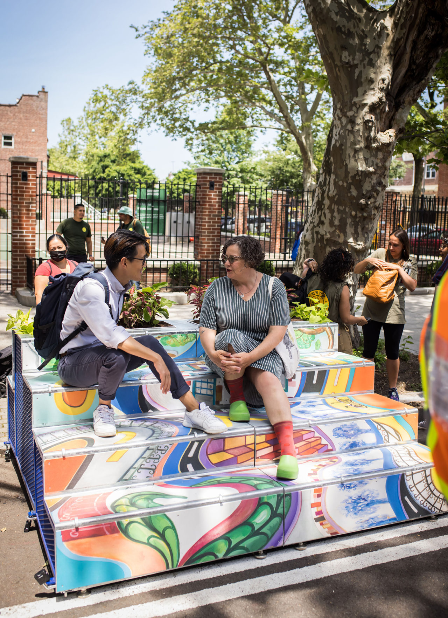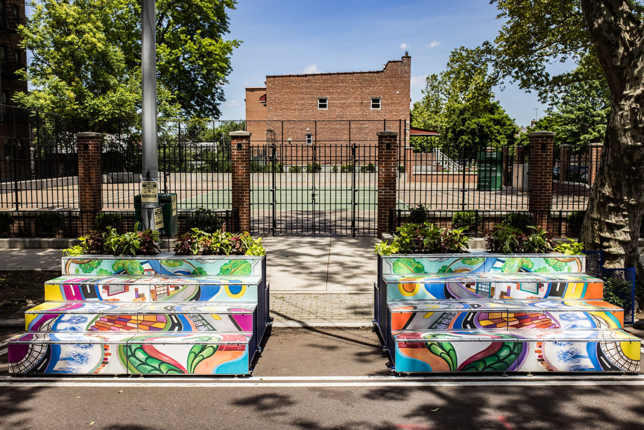by: Linda G. Miller
PANYNJ Selects Foster + Partners and Epstein Global to Reimagine Port Authority Bus Terminal
The Port Authority of New York and New Jersey (PANYNJ) selected the joint-venture of Foster + Partners and design and engineering firm Epstein Global to assist in developing the agency’s vision for a reimagined Port Authority Bus Terminal. The terminal replacement project features a new main terminal building, a new facility for intercity buses and staging, abundant electric bus charging stations, community-friendly outwardly facing retail, and a ramp structure with deck to provide 3.5 acres of new public green space. The project will expand capacity to accommodate commuter bus growth through 2050 and also accommodate intercity buses that now pick up and drop off on the streets surrounding today’s outdated terminal. The new terminal will also provide new off-street capacity for buses waiting their turn to pick up and drop off, as well as capacity for storing buses between the morning and evening rush periods. As part of their design effort, the team will review, evaluate, recommend, and provide advisory services on urban design, streetscape, functionalism, community impact, design and spatial strategies, materials, systems, sustainability, and interior design. In addition, it will provide critical support during the ongoing National Environmental Policy Act review and ensure that the architectural design contemplated is consistent with PANYNJ’s ambitious goals for the proposed project. The joint venture was selected following a federally compliant competitive procurement process.
Storm King Art Center Embarks on Capital Project Led by heneghan peng and WXY
Storm King Art Center, located in the Hudson Valley in New Windsor, NY, is set to embark on an ambitious capital project designed by a collaborative group of architects and landscape architects. Since 1960, the 500-acre outdoor museum has given visitors the opportunity to experience large-scale sculpture and site-specific commissions under the open sky, while stewarding the hills, meadows, and forests of the site and the surrounding landscape. The design vision for the capital project is guided by three core values: A Gracious Arrival, Support for Artistic Vision, and A Sustainable Future. To realize this vision, Storm King is working with a team of consultants, including project partners heneghan peng architects from Dublin and WXY, as well as landscape architecture firms Gustafson Porter + Bowman of London and Reed Hilderbrand of Cambridge, MA. A new welcome sequence will meet visitors’ immediate needs upon arrival through a series of accessible pavilions offering hospitality and essential amenities in an easy-to-navigate parking area rich with natural landscaping. This new area will also eliminate visitors’ encounters with cars by consolidating visitor parking to a forested edge of the site. Each pavilion will be constructed with natural materials to maximize functionality while remaining deferential to the landscape and art. The landscape itself will be carefully shaped and populated with native plants that intuitively guide visitors through an outdoor lobby and into the grounds. The pathways throughout are designed for universal accessibility. A new conservation, fabrication, and maintenance building will expand Storm King’s ability to realize extraordinary projects and support artists’ visions. As a purpose-built venue for creative collaboration, the building will serve as a workshop, studio, mechanical shop, storage space, and office. To further support Storm King’s collaboration with artists, parking lots within the grounds will be repurposed into landscapes for art. New meadowed areas in the north and south will naturally extend existing spaces for art while providing a platform for exhibitions, temporary installations, and public programming, as well as revealing additional sight lines of Storm King’s forested edge. Design work on the project commenced in 2018, following an international design competition led by Dovetail Design Strategists. The project will break ground later this year and is expected to be completed in 2024.
Roman and Williams and Cass Calder Smith’s Tin Building Opens at the Seaport
The Seaport District has a new culinary destination developed by Jean-George Vongerichten in partnership with the Howard Hughes Corporation. Dubbed the Tin Building, the 53,000-square-foot space is located at Pier 17 in the historic structure of the same name and contains a two-story food market designed by Roman and Williams Buildings and Interiors and Cass Calder Smith Architecture. The emporium contains six full-service restaurants, six quick-service counters, four bars, retail, and private dining, each with their own identity. The House of the Red Pearl, featuring Chinese cuisine, has velvet-upholstered banquettes and horseshoe-style armchairs, walls clad in gold-on-red Chinoiserie wallpaper, and softly glowing lanterns. Another, the T. Brasserie, has Art Nouveau–style tilework, marble tabletops and counters, and a contemporary take on a Moroccan tile floor. Seeds & Weeds, an artisanal plant-based eatery, is filled with light, natural woods, muted geometric tiles, and plants on open shelves in the windows. Modeled after a preceding 1869 building, the neo-Classical design of the 1907 structure consists of a corrugated metal façade with decorative two-story sheet metal pilasters. The building was largely destroyed by fire in 1995 but was reconstructed by Wank Adams Slavin Associates, only to suffer more damage during Superstorm Sandy. The building is one of two surviving major structures of the Fulton Fish Market. In 2018, the building was painstakingly disassembled and was recreated 32 feet east of its original location in an effort led by SHoP Architects. As architect-of-record, Mancini Duffy oversaw the building’s construction phase, which included elevating the structure above the 100-year floodplain. Mancini also worked closely with the interior architecture team to coordinate the construction of the interiors with the exterior and core-and-shell work, all the while ensuring that the historic character was preserved.
Construction Begins on ROART’s 2 Bushwick
Construction has begun on 2 Bushwick, a three-story, 12,655-square-foot commercial building located at Metropolitan Avenue and Bushwick Avenue in Brooklyn. A design/build project by ROART, the building sits above the L Train. The curving tracks influenced the building’s form, with the street-level base floor following the curve of the subway line below. The top floor of the structure is intentionally positioned so it is parallel to the intersecting street lines below. The mid-level floorplate connects the base level and rooftop, transitioning from a curving footprint to a rectilinear form, completing a continuous corrugated aluminum ribbon that defines the façade. The façade is composed of insulated glass window walls and aluminum rainscreen panels, which are bent into custom fins that articulate the curves of the building and evoke the rhythm of the subway tracks below. Terraces and outdoor spaces are formed by the stacking of each distinct floorplate. An extensive green roof provides a landscape of native sedum and a pedestrian plaza activates the ground level. The building contains three units—one unit per floor—that will be offered as large open spaces that tenants can fit out to serve their needs.
ODA Designs 126 East 57th Street Fractal Tower
ODA is bringing its signature “fractal design” to Billionaire’s Row with a 175,000-square-foot, residential tower that spans the width of a city block between Park and Lex in Midtown East. At 386 feet, 126 East 57th Street is dwarfed by the street’s supertalls. The 28-story tower, with its pixilating cast-in-place concrete façade, contains 175 condo units ranging from studios to three-bedrooms, with almost all featuring private outdoor terraces. The residential entrance on 57th Street will welcome residents through a copper-mirrored gateway into a six-story tall atrium with views to a landscaped courtyard. A gallery leads residents to the lobby and access to the residential tower. The building’s amenity package is planned to begin on the two sublevels, and will include an exercise room, a sports court, an indoor swimming pool, a sauna, and steam rooms. The second floor will have a private lounge and kitchen offering residents an alternative study or workspace, which will be connected to a furnished courtyard complete with an outdoor kid’s playground, a communal greenhouse, and an outdoor cinema amphitheater. The eleventh floor will offer a 3,350- square-foot party room with access to a large, covered terrace with a bar and private cabanas. While there is a communal roof terrace, the penthouse units will also have access to their own roof terraces through private interior stairs. Interiors are designed by Gabellini Sheppard and the project is developed by MRR Development.
Rockwell Group’s Stoop NYC Comes to Jackson Heights Open Streets
Continuing a successful partnership, Rockwell Group and the NYC Department of Transportation (DOT) reunited to create Stoop NYC. Located at 34th Avenue between 73rd and 74th Streets in Jackson Heights, the public space amenity combines open seating, staging, and built-in storage for the city’s Open Streets program. The design, selected via a firm-wide competition, celebrates front steps as gathering spaces for families, friends, and communities, translating the classic stoop form into a free-standing piece of furniture comprised of two pairs of steps. Installed in a parking lane, Stoop NYC can facilitate a range of community-driven activities, from outdoor dining and performances to after-school programming. Portable, lightweight custom-designed cubes that serve as seating and tables, folding chairs, and tables are stowed beneath the steps when not in use. Rockwell Group also designed a telescoping street barrier that unrolls and blocks off traffic during Open Street hours. Arcana, a design and fabrication studio based in Brooklyn, fabricated the stoop and street barrier. The firm also worked with local artist Deborah Wasserman, who created graphic art elements featuring colorful vignettes of lush trees, blooming flowers, and architectural details. Rockwell Group worked with DOT on a pro bono basis. For community groups who wish to create their own stoop, the drawings and an overview of the fabrication is available free of charge.
In Case You Missed It…
The NYC Landmarks Preservation (LPC) has launched the LPC Designation Photo Collection, a digital photo archive of New York City’s designated landmarks and historic districts. The digital photo archive allows the public to easily search and explore high-resolution images of buildings and sites throughout the five boroughs. Property owners, architects, and contractors can now easily search and download designation photos as they consider work on these properties.
The ribbon was cut on WXY’s subtle transformation of the Jefferson Market Library, with a design that simplifies the library’s internal organization. The former 1870s courthouse was converted into a library in 1967 by Giorgio Cavaglieri, and now as part of the renovation—an open, double-height space in the original judge’s chambers—has become a space for public art and readings.
Skidmore, Owings & Merrill (SOM) has been appointed to be the lead designer to reimagine the visitor experience for the Sound & Light show at the Pyramids and the Sphinx at Giza, a historic UNESCO World Heritage site.
The ribbon was recently cut on a reconstructed Hudson Street, designed by MNLA, a partnership with the Hudson Square Business Improvement District, the NYC Department of Transportation, and the NYC Economic Development Corporation that has transformed the street into a grand thoroughfare by extending sidewalks up to five feet and added amenities along its seven-block corridor. Over 8,000 square feet of planting areas are filled with trees, shrubs, and perennials, using continuous tree pits and permeable pavers to maximize stormwater capture and support healthier trees. New benches provide approximately 170 seats, and there are over 2,000 square feet of allowable space for future sidewalk cafes.
The New York City Council passed the construction of The Lirio through the Uniform Land Use Review (ULURP), paving the way for 112 new affordable homes, including 59 with supportive services for people with serious mental illness or substance use disorder, with a preference for long-term survivors of HIV/AIDS. Located in Hell’s Kitchen, The Lirio will include an office for the Metropolitan Transportation Authority and neighborhood retail space. Designed by CetraRuddy, the project will target Passive House standards for energy efficiency and participate in the New York State Energy Research and Development Authority Multifamily Performance Program.
The Metropolitan Transportation Authority unveiled the first section of new, 18-foot ceilings at Penn Station’s Long Island Rail Road (LIRR) concourse, installed by Skanska/AECOM. Crews are working to increase the LIRR Concourse’s ceiling height to 18 feet and its width from 30 feet to 57 feet. They are also installing better lighting, enhancing airflow, and improving wayfinding and accessibility throughout the station.








