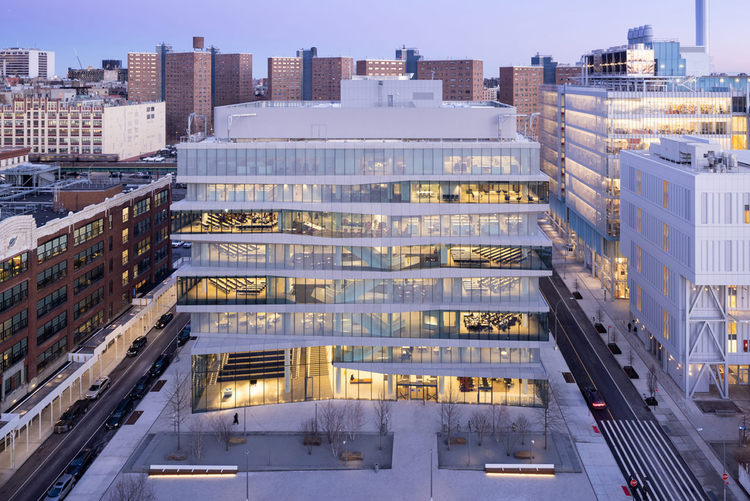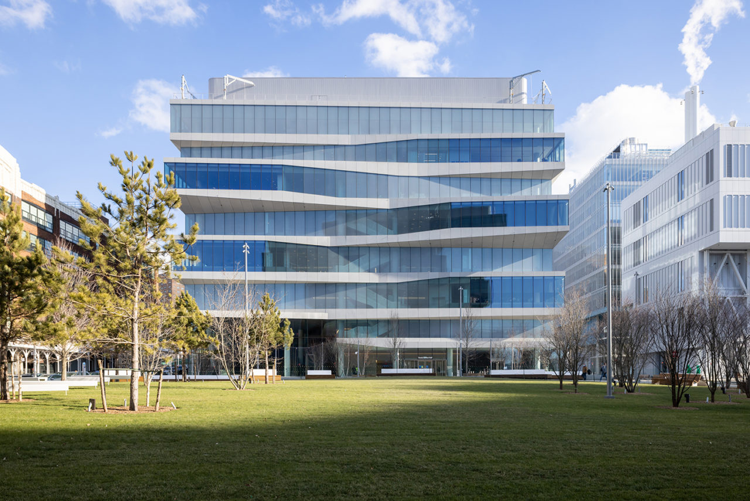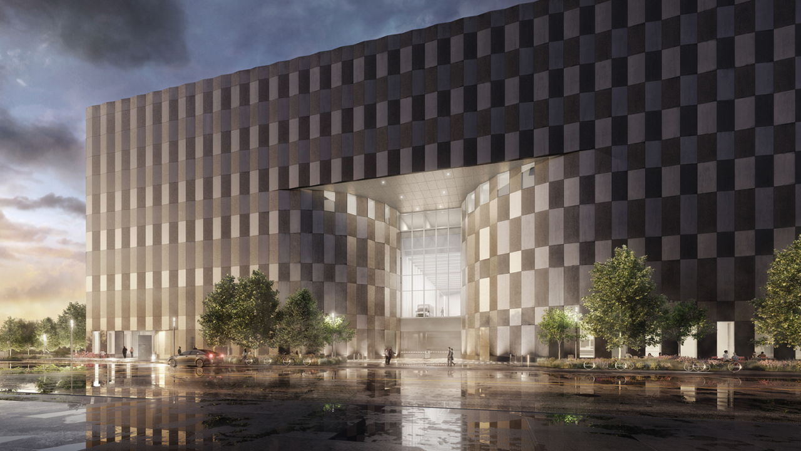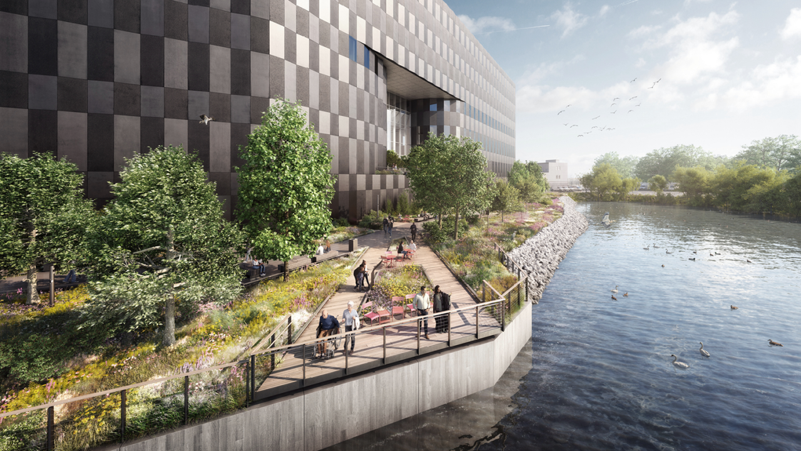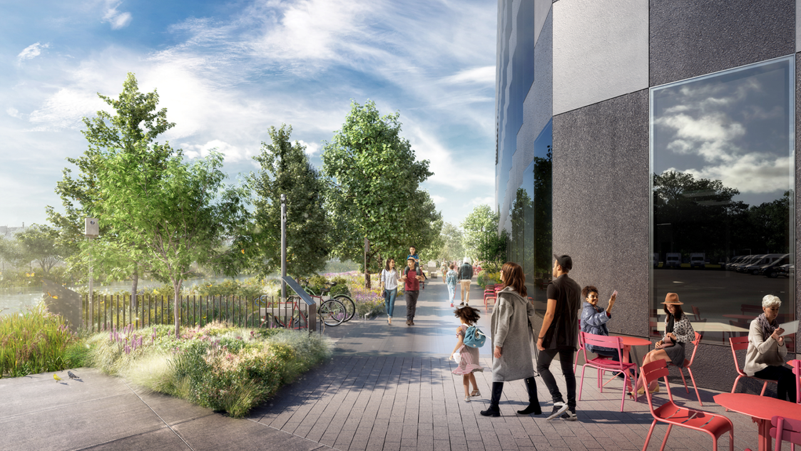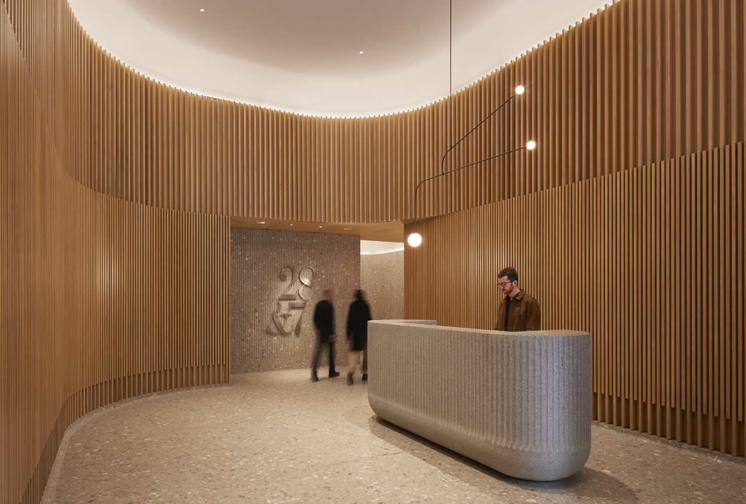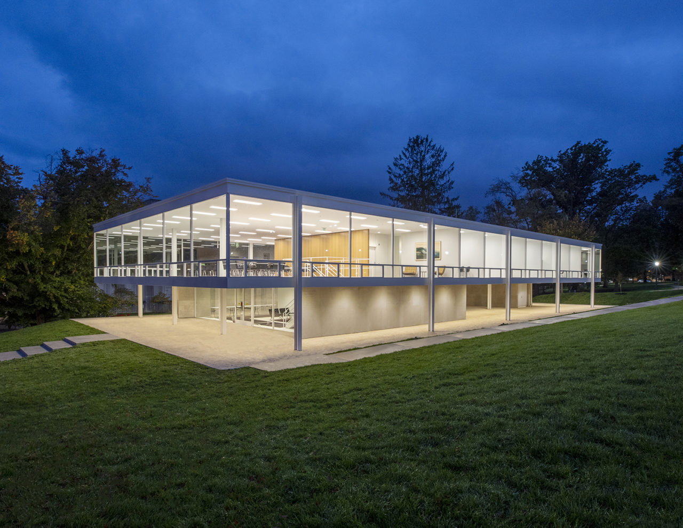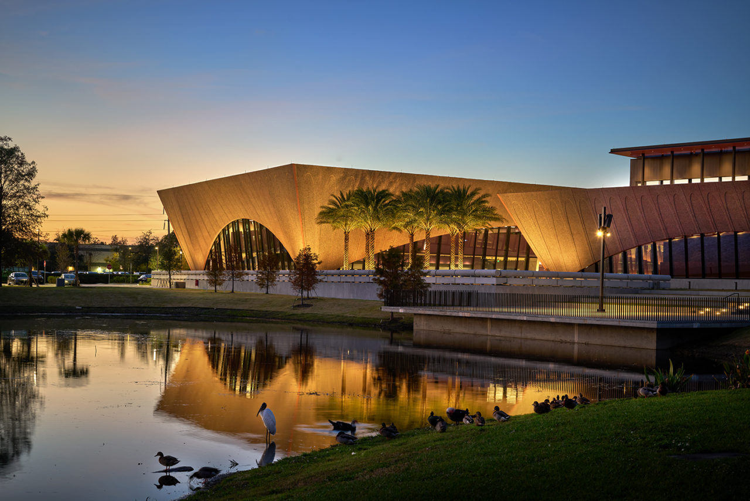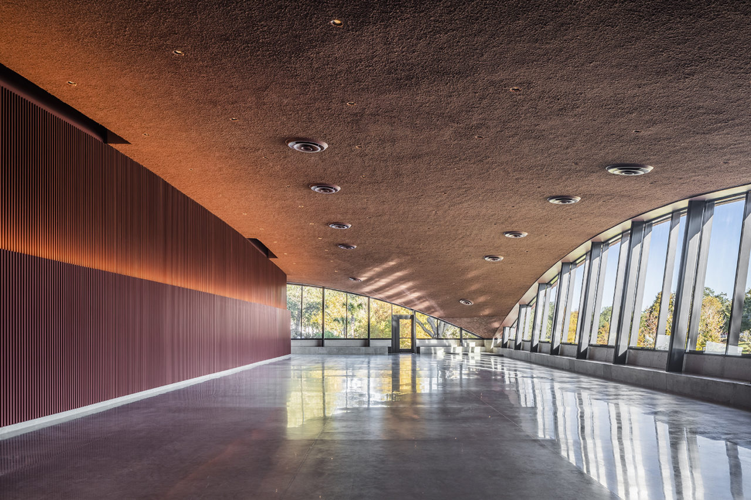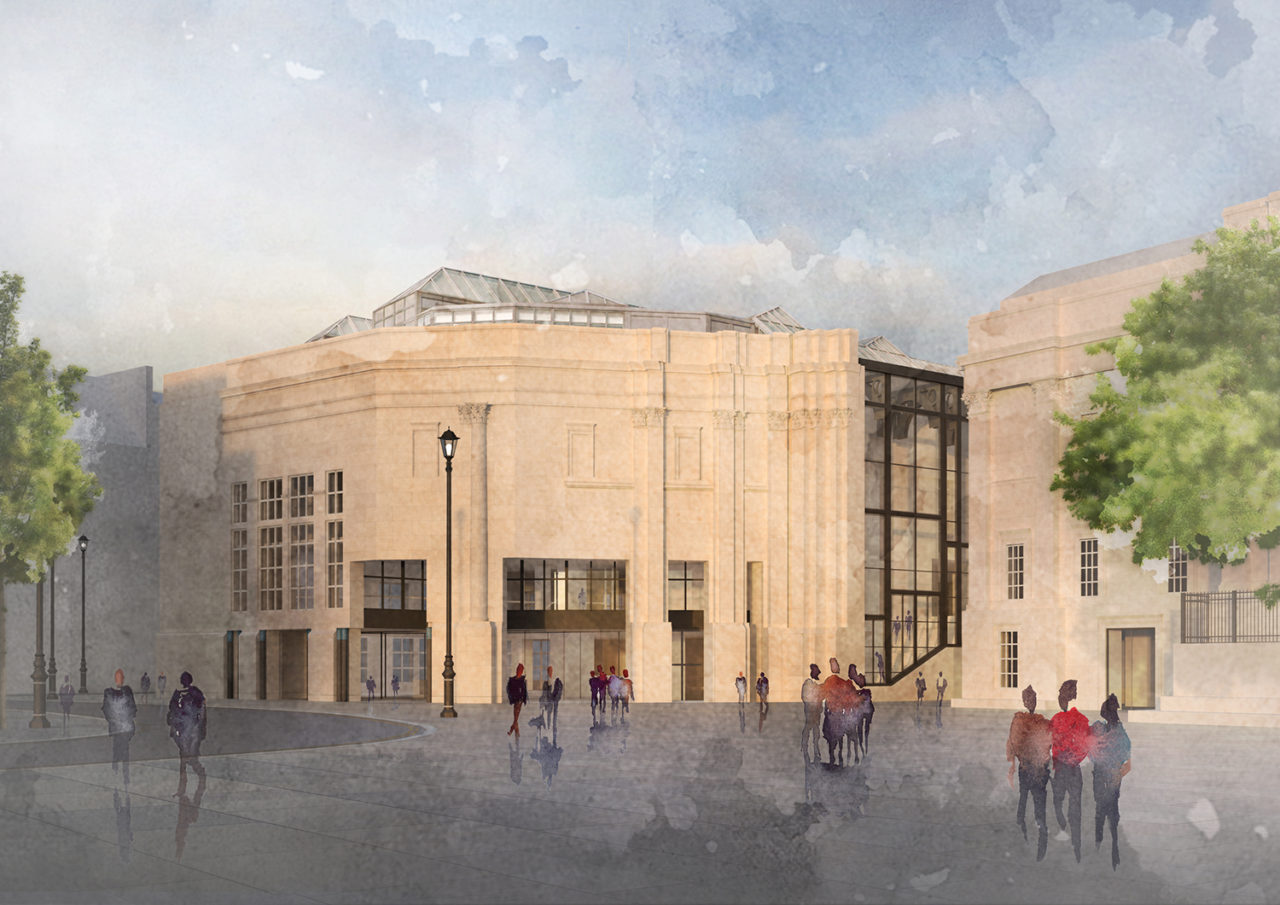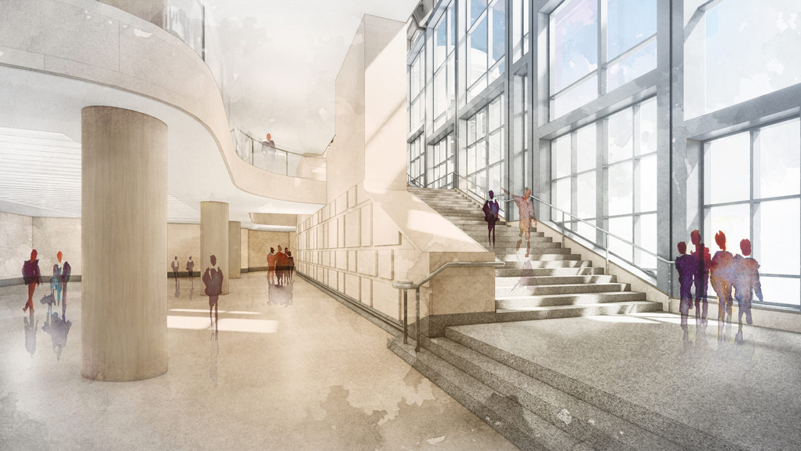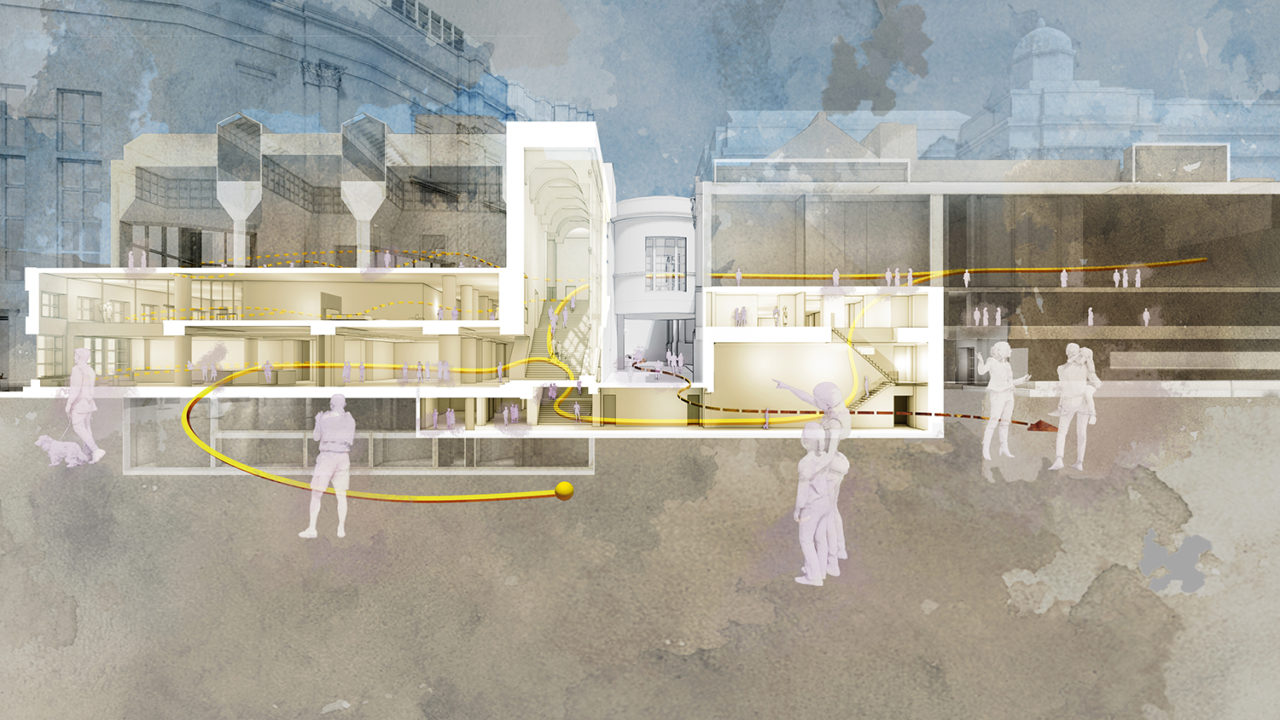by: Linda G. Miller
Columbia Business School by DSR and FXCollaborative Opens in Manhattanville
Columbia Business School has opened on the Manhattanville Campus of Columbia University in West Harlem. The 492,000-square-foot facility is spread across two building designed by Diller Scofidio + Renfro in collaboration with FXCollaborative. The eight-story David Geffen Hall and the 11-story Henry R. Kravis Hall double the school’s space while bringing together offices, classrooms, and other facilities that were previously spread out across two buildings on the Morningside campus and rented office spaces elsewhere. The new buildings face each other across The Square, a one-acre landscaped area designed by James Corner Field Operations, which is the largest public park on any of Columbia’s campuses. As all other buildings on the Manhattanville campus, the Business School is designed according to a master plan by Renzo Piano Building Workshop with Skidmore, Owings & Merrill. Their layer-cake design is organized around three distinct networks of circulation that connect all levels through stairs that carve through the buildings, bringing daylight and air into the center of the deep floor plates. This circulation system links myriad lounges, seminar spaces, breakout rooms, tiered seating areas, and informal hang-out spaces, forming a new type of continuous academic space that touches every floor. In Kravis Hall, student floors, network staircases, and ground-floor spaces have transparent glass exteriors inset from the edge of the floor plate, while faculty floors have fritted glass. Meanwhile, Geffen Hall’s glass envelope is treated with a gradient from opaque to transparent. Each building meets the ground with an event space. A public café on the ground floor of Geffen Hall and retail space on the ground floor of Kravis Hall establish further connections with the local community.
BIG Designs Wildflower Studios in Queens
BIG – Bjarke Ingels Group is designing Wildflower Studios, a 760,000-square-foot commercial film studio located on an industrial five-acre lot in the Ditmars-Steinway section of Queens. The limited area of the site, combined with generous height limitations, inspired the architects to create a vertical film studio with two levels of sound stages, a first of its kind. The program is organized around 11 basic studio modules, organized into two-story rows contained within a single volume. Each module consists of an 18,000-square-foot stage, vertical transportation, and production support spaces such as scene shops and dressing rooms. In addition, one entire floor provides office space for the production teams. The building is lifted out of the flood plain, which also provides space for parking and loading beneath the studio. Large openings in the warehouse bring daylight into the central street and create a communal terrace for the actors, production crews, and producing teams. The two-toned precast facade is pleated to animate the large blank facade. Fiber cement panels on the interior provide a refined yet utilitarian complement to the exterior precast. Developer Wildflower is collaborating with Robert De Niro and others on the project, which is expected to be completed in 2023.
SOM’s 28&7 Boutique Office Building Opens in Chelsea
SOM’s 28&7, a new Class A boutique office building, recently opened in Chelsea directly adjacent to the Fashion Institute of Technology (FIT). The 90,211-square-foot, 12-story building features a façade that is expressed as a structural grid of black glazed terracotta. The terracotta, which was manufactured through a zero-waste, low-energy process, features a custom glossy black glaze that visually highlights the structural grid and distinguishes the building from its 19th- and 20th-century masonry neighbors. The material’s smooth, sculptural contours were custom designed with semi-circular profiles to maximize perception of depth and help catch and reflect light. The grid’s spacing widens at the ground level, maximizing visibility for the storefronts and the lobby. Structural columns integrated into the facade, together with flat slab concrete floors, create column-free interiors with spans of up to 40 feet. The 12th-floor penthouse is surrounded by a shaded terrace that opens up to a panoramic view of the downtown skyline. Meanwhile, the office lobby is located on 28th Street, giving retail tenants maximum exposure along 7th Avenue. Large floor-to-ceiling windows flood the interiors with natural light. For energy efficiency, the windows are triple-glazed and incorporate a low-e coating. All office floors feature executive-style, gender-inclusive bathrooms, a shower, and a changing room to cater to an active lifestyle. The floors also offer amenities that enhance the wellness of all tenants. Developed by GDS Development Management, the project is targeted to received LEED Gold certification.
Thomas Phifer Adapts Mies Building Design for Indiana University
Indiana University (IU) in Bloomington, IN has opened the Mies van der Rohe Building, which serves as a facility for its Eskenazi School of Art, Architecture + Design and houses lecture, workshop, collaborative, and office spaces. The building is the realization of a recently rediscovered 1952 design for a fraternity house using the same white steel and glass used in the contemporaneous Farnsworth House. The project was abandoned in 1957 and forgotten until it resurfaced in 2013 when businessman, former fraternity brother, and IU alumnus and donor Sidney Eskenazi informed IU’s then-president of the Mies drawings in his possession. This ultimately led to Thomas Phifer and Partners to sensitively adapt the design for contemporary use, transforming plans for dorm rooms into offices. The two-story, 60-foot-wide, 140-foot-long building is made principally of thin, white-painted steel and expansive glass panes, with select gray limestone and white epoxy terrazzo. Floor-to-ceiling windows wrap around the entire second story, which features a central atrium, giving the impression of transparency throughout the building. Much of the lower level is open to the air, with the second or main story elegantly elevated above the ground plane. To comply with life safety codes, a stair was added at the west end of the original volume and the original open stair at the east end has been modified. A hydraulic elevator was added for ADA accessibility. Select furnishings designed by Mies and Florence Knoll have been chosen to complement the building’s design. Thomas Phifer and Partners is also the architect for IU’s new Ferguson International Center, currently under construction and located across from the Mies Building.
Adjaye Associates Complete Winter Park Library & Events Center in Florida
Adjaye Associates has recently completed the Winter Park Library & Events Center, located in the revitalized Martin Luther King, Jr. Park. The project is conceived as a micro-village of three pavilions that is in harmony with the tropical Floridian ecology of the site. The 31,155-square-foot, two-story library has an open plan that supports collection spaces accessible to all ages and abilities, interactive youth and children areas, an indoor auditorium, maker-spaces and technology portals, an entrepreneurship center, and continuing education spaces. These open spaces are framed by four timber-lined cores that contain Winter Park’s historical and archival collections spaces, support zones, and private reading rooms. The 18,200-square-foot event center features a flexible auditorium space and a rooftop terrace. Both buildings feature a signature sculptural stair, creating parity between the civic library space and the commercially focused event center. A 2,457-square-foot portico welcomes visitors to the site. Guided by biophilic design principles, all three rose-pigmented concrete pavilions rest on a raised belvedere that provides idyllic views and increases connectivity to the park, while supporting a new network of exterior green community spaces. Arches, inspired both by local fauna and the region’s vernacular architecture, establish the form of the pavilions, with vaulted rooflines and windows creating a porous relationship between interior and exterior and drawing natural light deep into the buildings. Orlando-based HuntonBrady Architects is the architect of record.
Selldorf Architects Leads National Gallery Renovation
The National Gallery of Art in London, one of the greatest art galleries in the world, houses paintings in the Western European tradition from the late 13th to the early 20th century, including works by Bellini, Cézanne, Degas, Leonardo, Monet, Raphael, Rembrandt, Renoir, Rubens, Titian, Turner, Van Dyck, Van Gogh, and Velázquez. To mark its bicentenary in 2024, the National Gallery is launching a suite of capital projects that will benefit all those who visit. Recently revealed initial proposals designed by Selldorf Architects include remodeling parts of the Sainsbury Wing, designed by Venturi, Scott Brown and Associates in 1991, rethinking the public realm, and designing a new Research Center and Members House within the 1838 Wilkins Building, named for the building’s architect. For the Sainsbury Wing, Selldorf will create a revived foyer that is less cramped and will replace areas of dark glass to deliver more natural light and improve views out to Trafalgar Square and beyond. Previously underused spaces at on the ground floor of the Sainsbury Wing and the Wilkins Building will be reimagined, improving public access and facilitating the new research center. The Wilkins Building will be internally reconfigured to house the dedicated members’ space. The initial proposals, now out for public consultation, have been driven by the desire to futureproof the Gallery, looking to the next 200 years.
In Case You Missed It…
Designed by LEVENBETTS, the Taystee Lab Building, an 11-story, 350,000-square-foot mixed-use development in West Harlem’s Manhattanville Factory District has been completed. The building is purpose-built for life sciences, commercial, innovative manufacturing, education, and retail tenants. SLCE Architects served as associate architect and Terrain Work is the project’s landscape architect.
Flatbush Central, formerly known as Caton Flats, has opened in Brooklyn with a revitalized market that offers expanded space for a Caribbean-themed food hall, a shared commercial kitchen, a bar, and a lounge. The 14-story, mixed-use development by Freeform+Deform contains 255 units of 100 percent affordable housing and over 20,000 square feet of community space. Magnusson Architecture and Planning served as architect of record for the project and Studio 397 designed market interiors. The project was developed by BRP Companies and Urbane with the NYC Economic Development Corporation, the NYC Department of Housing Preservation and Development, and the New York City Housing Development Corporation.
Quayside, Toronto’s 12-acre, all-electric, zero-carbon waterfront revitalization will feature five towers designed by Adjaye Associates, Henning Larsen, and London-based Alison Brooks Architects. Adjaye’s addition to the site, which is topped by an urban farm, will be one of Canada’s largest residential mass timber buildings upon completion. The buildings will be woven together by an extensive park designed by Danish landscape architecture and urban design firm SLA.
NADAAA has been selected to renovate the Ancient Near Eastern and Cypriot Art Galleries at the Metropolitan Museum of Art, scheduled to open in 2025. The renovation will bring these two major collection areas, which previously have been displayed separately, into dialogue with each other, reflecting areas of interconnection between their cultures.
OCV Architects has designed The Plains, a nine-story residence in the Wakefield section of the Bronx, for the Doe Fund with Robert Sanborn Development. The nine-story residence will contain 98 units and is available to low- and moderate-income individuals and families. The Doe Fund will deliver housing and clinical case management services to residents, including mental health and medical care.
The artist Roy Lichtenstein’s former studio and residence on Washington Street near the Whitney Museum has been donated to museum and will be adapted by LA- based Johnston Marklee to serve as the first permanent home of the museum’s Independent Study Program, which was founded in 1968. Built in 1912, the 9,000-square-foot building was formerly a metalworking shop.
Soft-Firm has designed Drive-Thru, a reconfigurable outdoor theater for videos and performances by Brooklyn-based artists and filmmakers located at The Plaza at 300 Ashland in Downtown Brooklyn. Fabricated by Datum Zed, the design echoes surrounding urban infrastructure, such as the rotating Brooklyn Academy of Music sign, billboards, and construction scaffolding, and will remain on view through April 14. Drive-Thru is part of Van Alen Institute’s Public Realm R&D program and is produced in collaboration with Downtown Brooklyn Partnership.
Peter Pennoyer Architects has been tapped to overhaul and expand Guild Hall in East Hampton, NY. Construction will begin this spring and finish in the spring of 2023, bringing extra space to exhibit Guild Hall’s 2,400-piece collection while improving visitor circulation.
David Zwirner Gallery is opening a new 15,000-square-foot establishment in Los Angeles, designed by Selldorf Architects. Two adjacent one-story adjacent, formerly prop shops from the 1930s, will be restored and renovated.
Thomas Phifer, FAIA, has established an architectural fellowship at South Carolina’s Clemson University School of Architecture that will support two graduate students from underrepresented communities at school for two years. Thomas Phifer and Partners will also start an annual year-long preceptorship for Clemson architecture students in the second year of the program.
Pratt Institute has launched the Diamonstein-Spielvogel Fellowship to cover the first year of study for two first-year architecture and design graduate students while they address the threat of climate change.
Dattner Architects is the Public Leadership Honoree at Design Trust’s 2022 Benefit for Public Space on June 15.
Docomomo US is launching “Mallitecture & Memories,” a crowdsourcing campaign to gather data and collect stories of midcentury shopping malls. Individuals can participate by submitting basic historical information, as well as personal memories of malls they are familiar with through December 2022.
World Monuments Fund’s biennial selection of 25 of the world’s most significant heritage sites in need of immediate attention focused on climate change, underrepresentation, imbalanced tourism, and crisis recovery.








