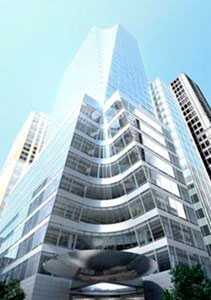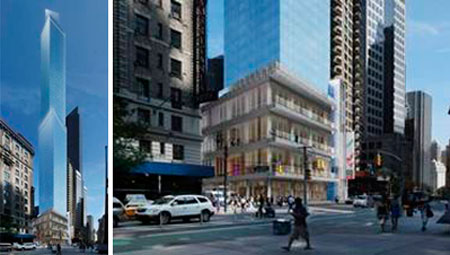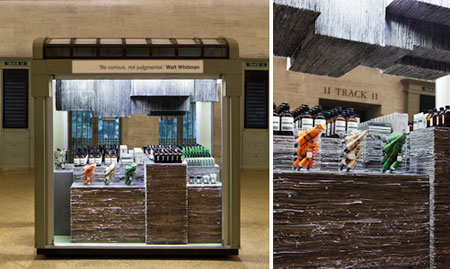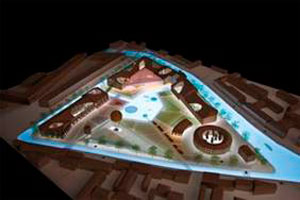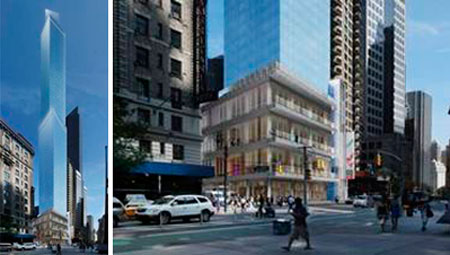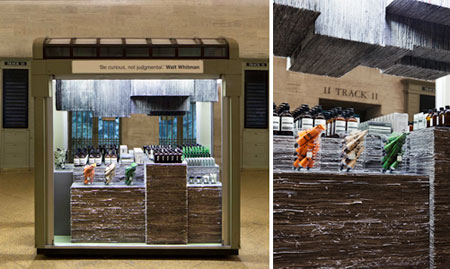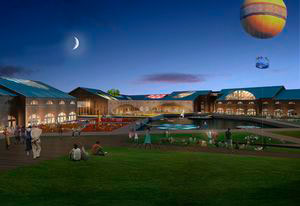by: admin
In this issue:
· New Office Tower Rises at Bryant Park
· New York’s Tallest Hotel is on the Rise in Midtown
· All the News That Fits into Making a Kiosk
· TriBeCa Makes 21st-Century Transformation
· And They’re Off! Expanding the Casino at Yonkers Raceway
· “City Within a City” Is Planned for St. Petersburg, Russia
New Office Tower Rises at Bryant Park
A new glass-and-steel office tower overlooking Bryant Park will rise on Sixth Avenue. Designed by Pei Cobb Freed & Partners, the orientation of the 28-story, 450,000-rentable-square-foot building will capitalize on direct views over the park and past the New York Public Library. The entrance is punctuated by a concave sculptural detail, which cuts into the building in the shape of an hourglass. A floating, 48-foot diameter, stainless steel disc will be suspended over the 40th Street corner entrance, serving as both a canopy and a signature architectural gesture facing the park. The development will be built as an as-of-right project within existing zoning guidelines. Construction is slated to begin in 2012 with occupancy expected in 2014. The developer is Hines in partnership with Pacolet Milliken Enterprises, and the project is aiming for LEED certification.
New York’s Tallest Hotel is on the Rise in Midtown
At 68 stories and more than 752 feet tall, the Nobutaka Ashihara Architects-designed building will be the tallest standing hotel in the city. Located at Broadway and 54th Street, the project will house two different hotels — the 378-room Courtyard by Marriott and the 261-room Residence Inn — and an all-suite accommodation for longer stays, also by Marriott. The hotels will share a main entrance and arrival lobby, which will incorporate GoBoard® technology, a 55-inch LCD interactive touch screen packed with local information, maps, weather, and news. In addition to ground-floor retail space, there will be a leased restaurant on the second floor, a lounge on the fifth floor, a fitness facility on the 34th floor, and a terrace with outdoor seating will overlook Broadway. The hotels are scheduled to open in late 2013.
All the News That Fits into Making a Kiosk
Aesop, an Australian skincare line known for its brown bottle packaging, has arrived at Grand Central Terminal. The company is literally making news with its temporary kiosk designed by Brooklyn-based Tacklebox Architecture (a 2008 AIANY New Practices New York winner). The kiosk, located in the Graybar Passage, is composed of more than 1,000 copies of the New York Times that were stacked, torn, and bound in a wooden frame and topped with sheets of powder-coated aluminum. The design is said to reflect the company’s respect for the written word and the history of each city that it has stores. The kiosk will be on site for six to 12 months. Two new stores, also designed by Tacklebox, are in the works. The Nolita store is under construction and a second on University Place will start construction this month. Newspapers and related materials will again be used, but executed differently.
TriBeCa Makes 21st-Century Transformation
Gal Nauer Architects has completed the renovation of what was a 1906 warehouse building designed by William H. Birkmire. The work included restoring historic elements on the building’s exterior, as well as designing its interior spaces. Located in TriBeCa, the 11-story, Neo-Renaissance building now contains approximately 300,000 square feet and 111 loft-style condominiums with more than 30 different layouts. The 7,000-square-foot penthouse has a private entry, lobby, and elevator. Building amenities include on-site parking; a private library lounge; a 61-foot pool; children’s playroom; and fitness center. A 5,000-square-foot rooftop terrace offers a sundeck, lounge, and dining area.
And They’re Off! Expanding the Casino at Yonkers Raceway
Construction has begun on a new casino and expansion of the Empire City Casino at Yonkers Raceway. STUDIO V Architecture designed an entrance that features a curved, four-story façade of more than 45 feet of frameless, low-iron glass in a 300-foot arc, providing a window where visitors can see directly into the casino. The sculptural entrance was inspired by the landscape of the “hilltop track” at the raceway, which can be seen from the roadway. In what appears to be growing out of the hillside, a steel lattice shell structure creates an entrance canopy. The interior design features a series of installations that evoke abstract urban landscapes sculpted from polycarbonate panels, and hundreds of thousands of copper, brass, and stainless steel pins. Laser-cut steel “clouds” covered with dichroic glass discs and illuminated by skylights and light fixtures create a chandelier to illuminate the gaming floor. The $40 million expansion includes 66,000 square feet of new space. It will provide 30,000 square feet of additional gaming space, 20,000 square feet of food and beverage facility space, 6,000 square feet for a new casino entrance, and 10,000 square feet of office and administrative space. The casino plans to open in time for New Year’s Eve 2012.
“City Within a City” Is Planned for St. Petersburg, Russia
WORKac is the winner of an invited competition organized by The Architecture Foundation to select a master-planning consultant for New Holland Island in St. Petersburg, Russia. Located in the heart of the city, the 20-acre island is bordered by two canals and a river. The island was conceived by Peter the Great in 1719, and became Russia’s first military port in 1721. The winning design envisions the island as a “city within the city,” and includes a public park with a topography that creates an outdoor amphitheater and performance space. An elevated promenade brings the park to the interior of the existing structures, connecting a series of programs — art, design, education, and commercial uses. Recognizing the potential for activity in the historic warehouses on site, the exteriors will be restored and two new structures will be built to accommodate new programs. The shortlist included David Chipperfield Architects (UK/Germany), MVRDV (Netherlands), Studio44 (Russia), and WORKac (USA). WORKac is collaborating with Arup on the engineering, infrastructure design, and phasing of the project. Asit moves from concept to planning, the architects and developers will hold a series of public discussions to ensure continued input from the public.
THIS JUST IN…
Spector Group has been hired to create new office space for Quirky.com, a social product development company in the Terminal Stores Building in West Chelsea.
Leeser Architecture is one of four firms shortlisted in the Moscow Polytechnic Museum competition to modernize the circa 1807, 430,000-square-foot cultural facility.
Boston-based Payette has been selected to perform feasibility studies on the engineering school buildings for three New York State Universities — Polytechnic Institute of New York University in Brooklyn; Columbia University Fu Foundation School of Engineering and Applied Science; and the College of Engineering at Cornell University in Ithaca.
New York State and the National September 11 Memorial and Museum are hosting exhibitions in 30 different locations throughout NY to commemorate the 10th anniversary of 9/11. Artifacts from Ground Zero and expressions of grief sent after the 2001 terror attacks will be part of each exhibition. For more information, click here. Also, the Center for Architecture will be hosting an exhibition, “Seen Since 9/11: Interviews and Photographs of New Yorkers by Tibo” from 09.08-24.11. Click the link for more information.








