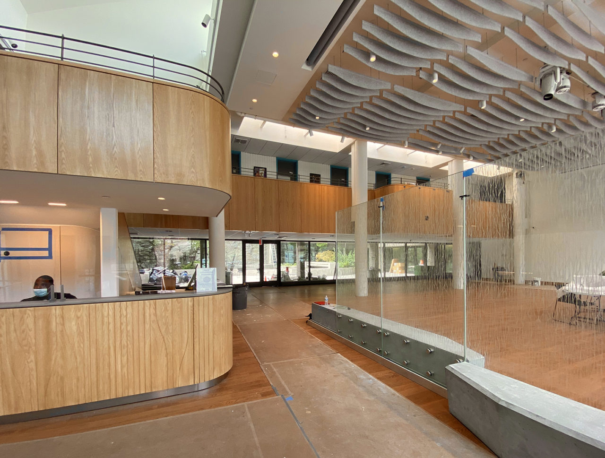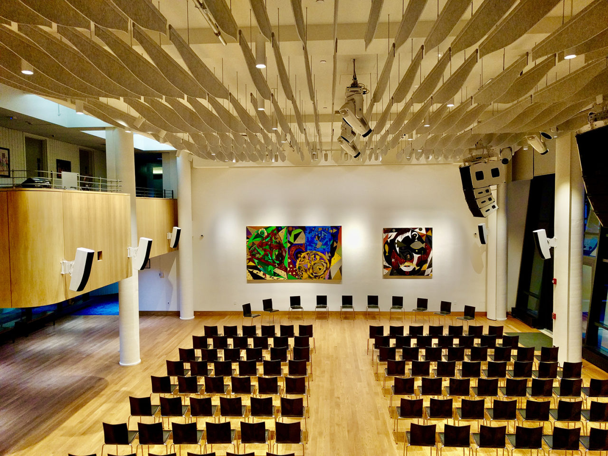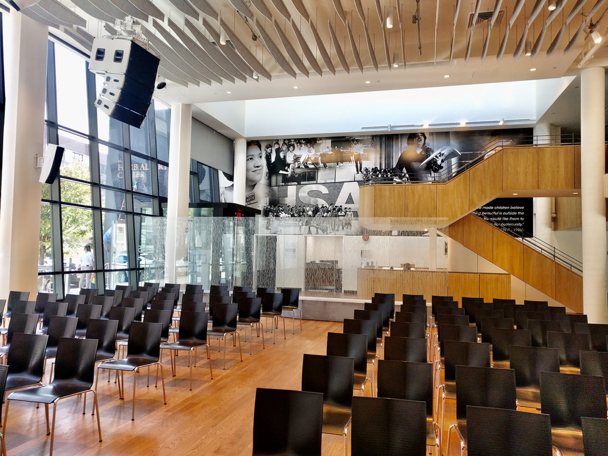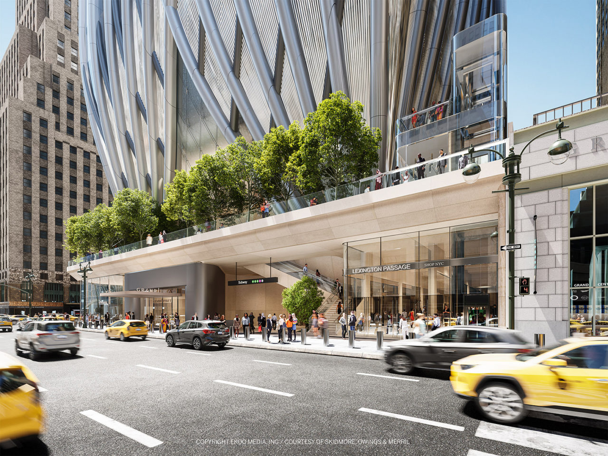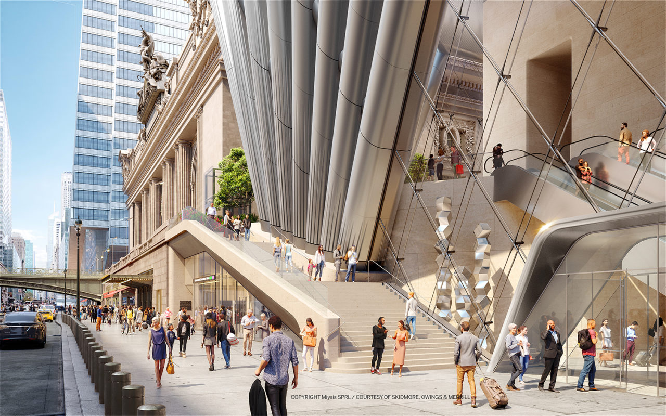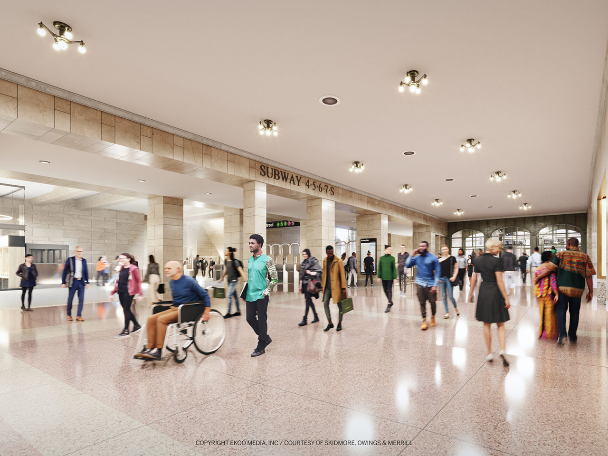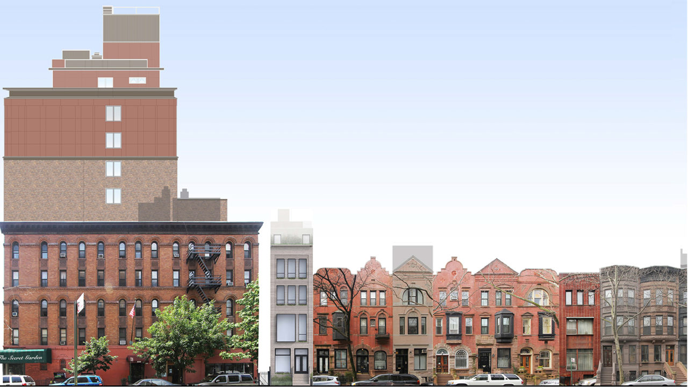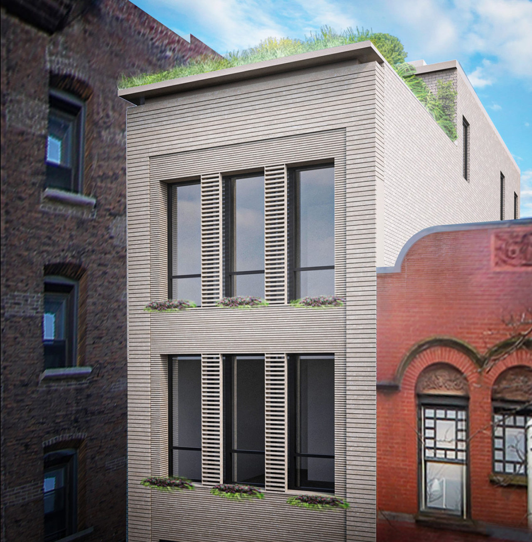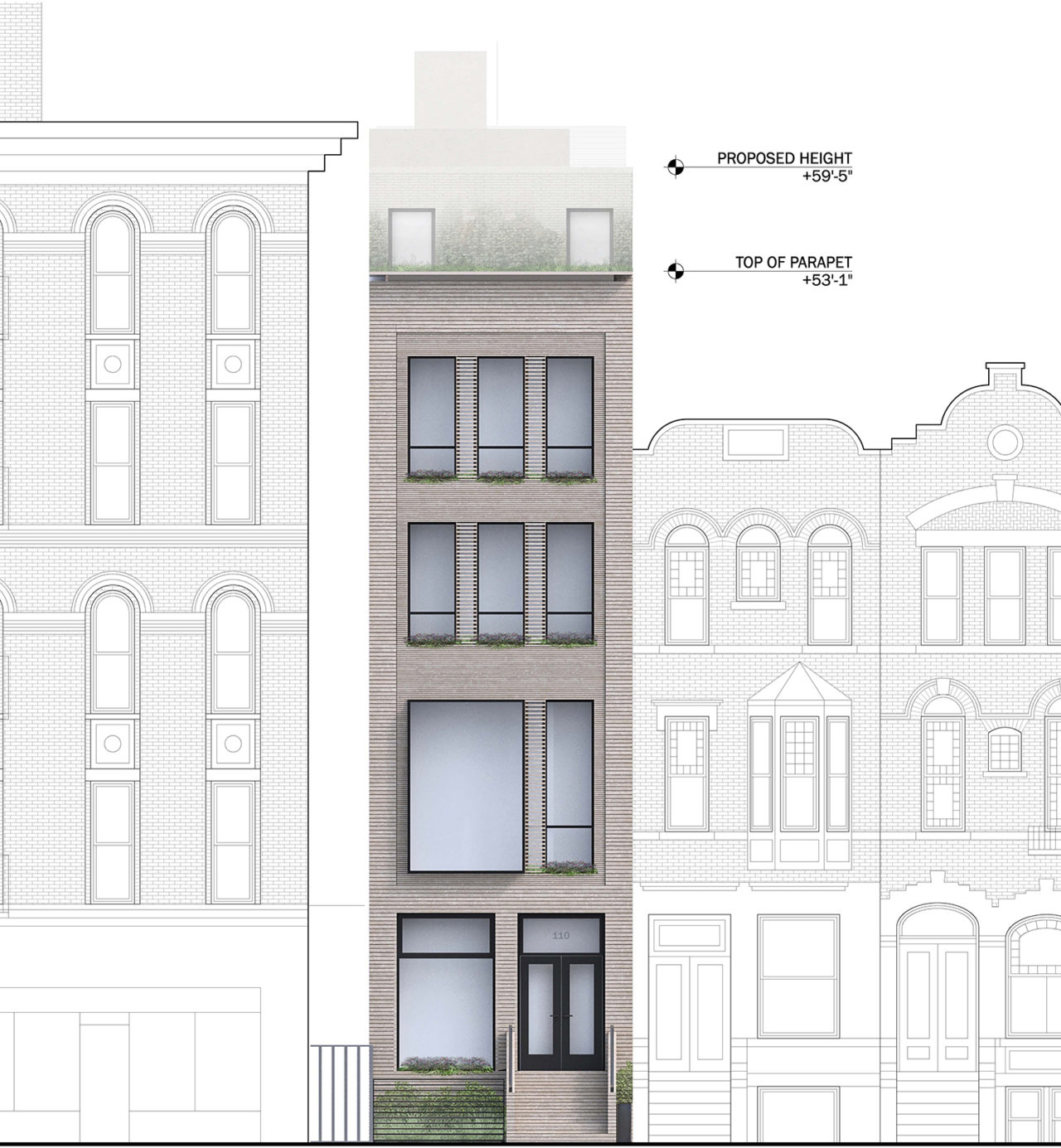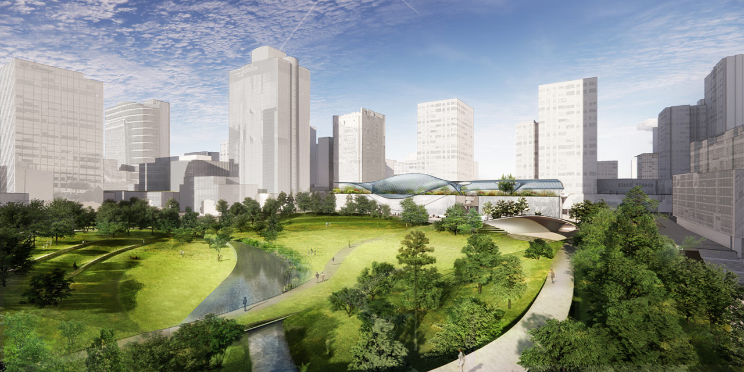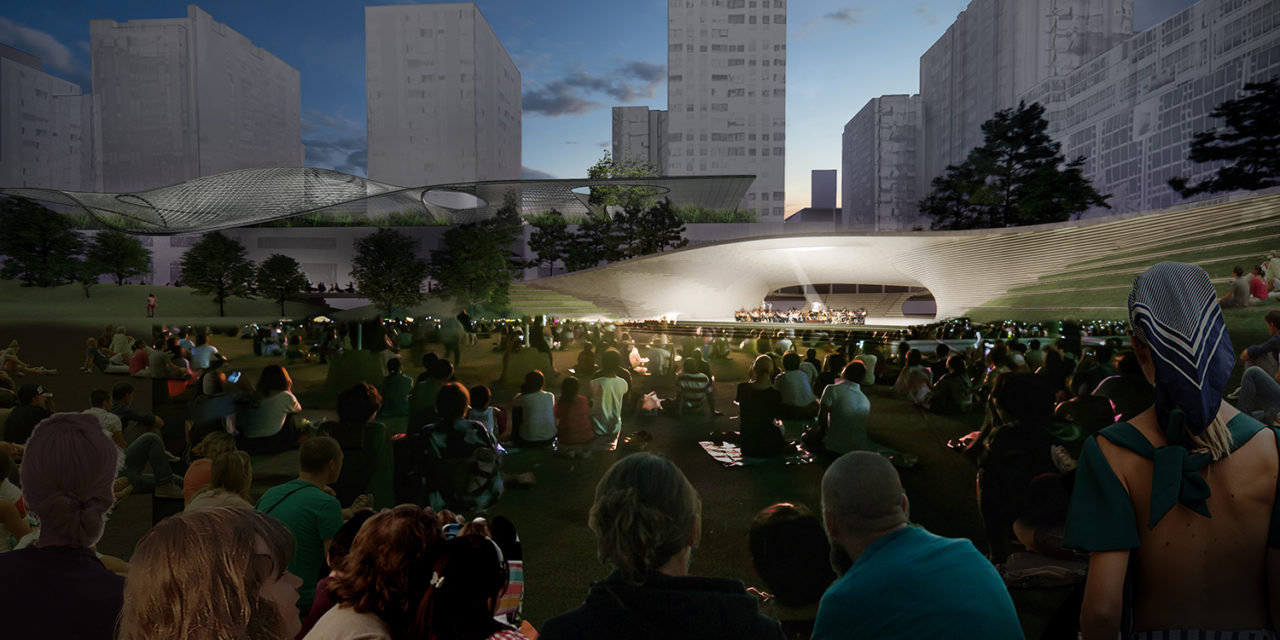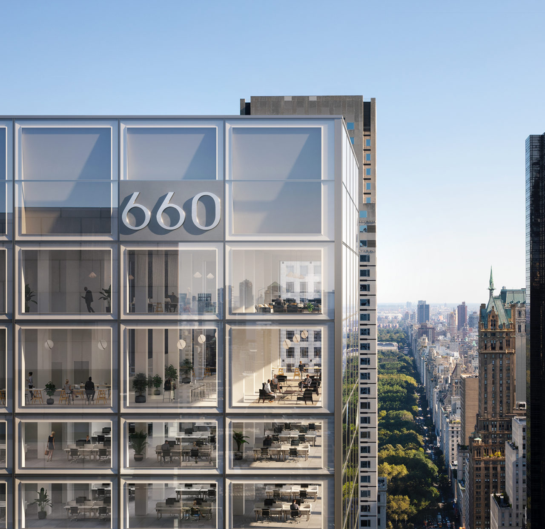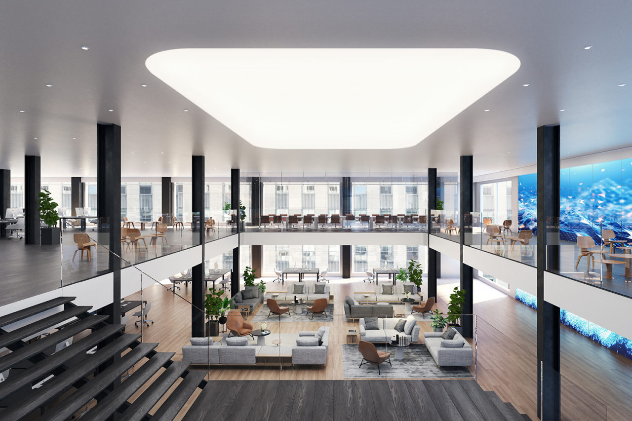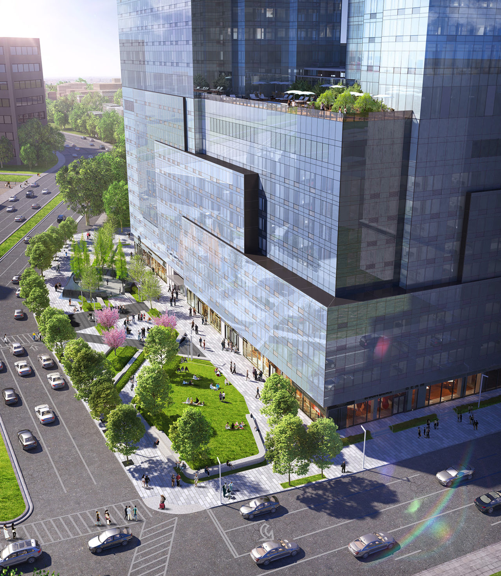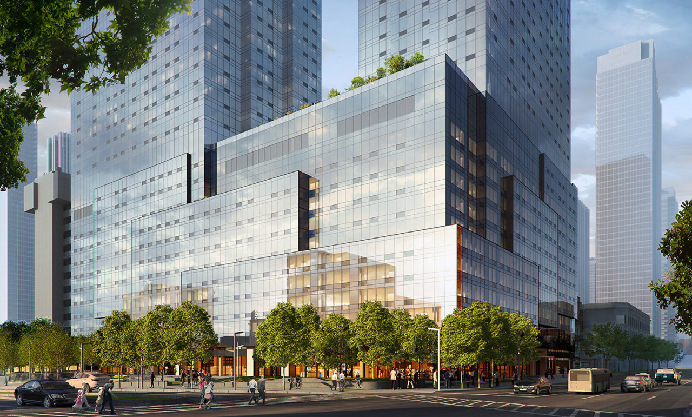by: Linda G. Miller
Harlem School of the Arts Renaissance Project Harlem School of the Arts at the Herb Alpert Center Reopens After Imrey Studio Renovation
The The Harlem School of the Arts Renaissance Project at the Herb Albert Center has reopened after a complete renovation led by Imrey Studio. Located at 141st Street in Hamilton Heights, the 37,000-square-foot school was designed in the 1970s by Ulrich Franzen Architect in the Brutalist style. The renovation opened up the original brick façade, which created a visual barrier between the goings on inside the school and the community, with a large swath of clear glass. Passersby can now view the activities taking place within the new interior and courtyard garden. The project also transformed the lobby into a high-tech gallery/performance space, calibrated by acoustical engineering firm WSDG. The design supports a wide range of exhibitions, performances, and events in the building’s hallmark double-height atrium, now named Dorothy Maynor Hall after the acclaimed soprano who founded the school. The renovation also resolved safety and code compliance concerns, as well as making imminent necessary repairs such as a new roof and windows throughout. The new construction also reaffirms the school’s mission to enrich the lives of children and their families in the Harlem community and beyond through exposure to and instruction in the arts. Eric K. Daniels, Architect, served as the architect-of-record.
SOM Designs 175 Park Avenue
Skidmore, Owings & Merrill (SOM) has designed 175 Park Avenue (aka Project Commodore), a new mixed-use, 83-story tower that will replace the Grand Hyatt Hotel with 2.1 million square feet of Class A commercial office space, a 453,000-square-foot Hyatt-operated hotel with up to 500 rooms, and 10,000 square feet of retail on the cellar and ground floors, including MTA-operated retail locations. The tower is designed to be symmetrical along both axes, allowing it to create a balanced and harmonious relationship to Grand Central Terminal. Its façade consists of high-performance glass and a lattice of structural columns that intertwine into two bundles at the base of the building to create wide, column-free glass openings on the east, south, and west of the building. The tower’s stone-clad core complements the Terminal’s materiality and the structural lattice splits into a pattern that responds to key features of Terminal, such as the cornice line and the statue of Mercury. The tower sets back in four tiers to evoke the designs of the city’s earliest skyscrapers while maximizing sunlight at street level. The new building will leverage the mechanisms established in the East Midtown Rezoning to achieve greater density by delivering large-scale improvements to the public realm and local transportation infrastructure. Three terraces will be landscaped to accommodate a wide range of programming to ensure it provides real benefits to the local community. RXR Realty and TF Cornerstone have partnered on the development of the project and have enlisted a team that includes SOM (Design Architect and Architect of Record for Tower and On-Site Transit Improvements), Beyer Blinder Belle (Architectural and Historical Consultant), James Corner Field Operations (Landscape Architect), WSP (Structural Engineer), and Stantec (Engineering and Advisor for Transit Improvements). The project is expected to open in 2030.
LPC Approves DXA Studio’s Upper West Side Townhouse Renovation
The New York City Landmarks Preservation Commission (LPC) gave DXA studio approval to renovate the exterior of a 4,800-square-foot, five-story, single-family townhouse at 110 West 88th Street in the Upper West Side-Central Park West Historic District. The firm studied the detailing, proportions, and materiality of neighborhood row houses designed by Samuel B. Reed, an architect active in the mid-to-late 19th century and early 20th century, and then expressed them in a contemporary manner. The architects drew inspiration from the district in utilizing a single material, travertine, to express a multitude of architectural features. From the interior, the window design creates the effect of an all-glass window, while on the exterior, travertine pieces bring the façade into a contextual relationship with the neighborhood. The verdant character of the block is echoed with integrated flower boxes along the facade and a continuous living wall that spans the full five stories of an open, centralized stair. Construction on the entire townhouse is expected to begin in the next year.
DS+R, Gustafson Porter + Bowman, and b720 Fermin Vázquez Arquitectos Selected to Transform Madrid’s AZCA District
Diller Scofidio + Renfro, London-based landscape architects Gustafson Porter + Bowman, and Madrid-based b720 Fermin Vázquez Arquitectos have been selected as the design team to lead the transformation of Madrid’s AZCA district. AZCA is an acronym for a special development superblock at the financial heart of the city, which occupies an area of close to 50 acres. The team was selected by RENAZCA S.A., a union of some of the companies that own buildings in the AZCA, which has come together to transform and revitalize this district while emphasizing accessibility, open space, and sustainability. RENAZCA will create a bio-diverse urban ecosystem, featuring native plantings and a dynamic water feature that recalls old river channels that once crossed through the site. A rainwater catchment and storage system will irrigate the landscape. At the heart of the district, a new topography with elevated edges forms the “Central Green,” a meadow flexible enough to accommodate a variety of outdoor events, ranging in capacity from 200 to 10,000. The Central Green will feature a pair of responsive environmental sculptures: Permanent Sun reflects sunlight onto areas perpetually cast in shadow using an array of pivoting heliostats while Permanent Shadow provides a consistent area of reprieve from harsh sun. The plan also incorporates 15 “Urban Rooms,” each one tailored according to their site conditions, to host programs such as a fresh produce market, a children’s playground, an open-air library, a sculpture garden, cafes and bars, a productive garden, and an outdoor co-working space. All of this is expected to expand AZCA’s current reach, drawing all Madrilenians and visitors to this new destination.
KPF Modernizes 660 Fifth Avenue
Work is progressing on redevelopment and modernization of Brookfield Properties’ 660 Fifth Avenue (formerly known as 666 Fifth Avenue) by Kohn Pedersen Fox Associates (KPF). The 1,200,000-square-foot, 41-story office tower, originally designed by Carson & Lundin, has had a presence in the skyline since 1957. Now, the building’s aluminum panel exterior wall is being replaced with a new insulated, mullion-free, floor-to-ceiling glass wall, nearly tripling the window area provided to the office space while maximizing views and optimizing performance of the building’s heating and air systems. Numerous columns and low ceilings will be eliminated from the office floors to interiors and provide double-height spaces and interconnected floors. Tenants on the 8th, 10th, 11th, and 15th floors will have private east-facing exterior terraces that take advantage of the building’s wide range of floor plate sizes. The lobby will contain a new entrance on 52nd street and retail will be expanded on both side streets. The project is expected to be completed in 2022.
Woods Bagot’s One Journal Square Gets Green Light
After years of negotiations and four concept iterations, Woods Bagot’s design for One Journal Square has gotten the green light from the Jersey City Planning Board. Located on a vacant lot near the PATH station, the two-million-square-foot development consists of two 52-story towers rising from a shared ten-story podium. The towers, containing over 1,700 units ranging from studios to three bedrooms, feature a series of stepped volumes that relate to the scale of the surrounding context and respond to an oblique roadway network below. Amenities include a landscaped public plaza that surrounds the building, a full-sized basketball court, dining areas, a pool, a rooftop terrace, and ten floors of parking. Developed by Kushner Companies, construction for the mega-project is expected to begin in mid-spring 2021 and be completed in fall of 2025.
In Case You Missed It
Snøhetta has been selected to lead the expansion and redesign of this Hopkins Center for the Arts. The project will maintain the architectural character of the Wallace K. Harrison-designed center while creating new, flexible spaces to meet the needs of students and artists.
James Corner Field Operations, in collaboration with London-based vPPR Architects, has won a competition to convert over a half-mile of disused railway in central London into the Camden Highline.
Ennead Architects and Milwaukee-based Kahler Slater have been selected to design the new Milwaukee Public Museum, a natural and human history museum, as well as Betty Brinn Children’s Museum, which is co-located on the site. Thinc Design will design and develop the exhibitions.
MdeAS has plans to renovate the lobby of Raymond Hood’s McGraw-Hill Building. Preservationists have launched an effort to preserve the original Art Deco lobby, portions of which may be demolished to accommodate the architecture firm’s designs. Built in 1931, the McGraw-Hill Building was designated an individual City landmark, which only concerns changes to the exterior of the building.
WXY, along with its project partners Chicago-based SB Friedman and Sam Schwartz Engineering, has developed “Davenport 2030: A Resilient City,” a 10-year vision for the city’s downtown area.
SHoP Architects has been selected by New York State as the lead designer for the Brookport Loop Pedestrian Bridge, which crosses the Erie Canal west of Rochester near the SUNY Brockport campus.
Plans have been released for the Aboriginal Art and Cultures Centre in Adelaide, designed by Diller Scofidio + Renfro and Woods Bagot. The museum will serve as a national and international tourist destination and a new cultural anchor for the city.
The Port Authority of New York and New Jersey (PANYNJ) and Lower Manhattan Development Corporation (LMDC) have finally agreed on a plan for 5 World Trade Center, and will give the project to a team led by Brookfield Properties and Silverstein Properties, who propose a 1.56-million-square-foot tower designed by Kohn Pedersen Fox Associates.
This year’s Canstruction New York winners were announced by Suzanne Mecs, Hon. AIANYS, managing director of AIANY, who revealed the Best Use of Labels winner, and chefs Ron Ben-Israel and Melba Wilson, who named the winners of the Best Meal and Best Original Design Awards, respectively.
The Architectural League of New York announced the winners of its annual Emerging Voices competition. Of the eight winning firms/individuals, two are from New York: Pascale Sablan/Beyond the Built Environment and Sara Zewde/Studio Zewde.








