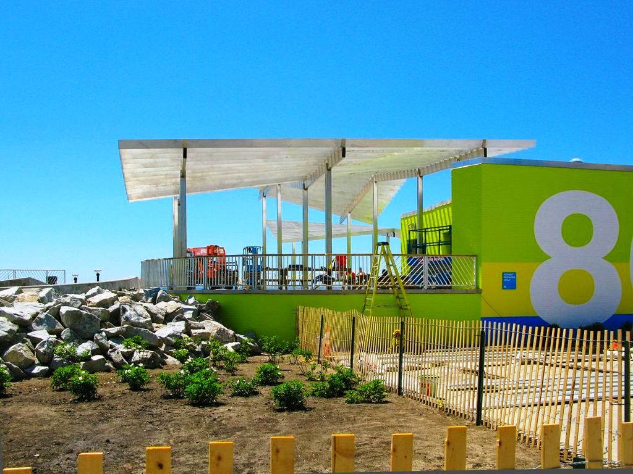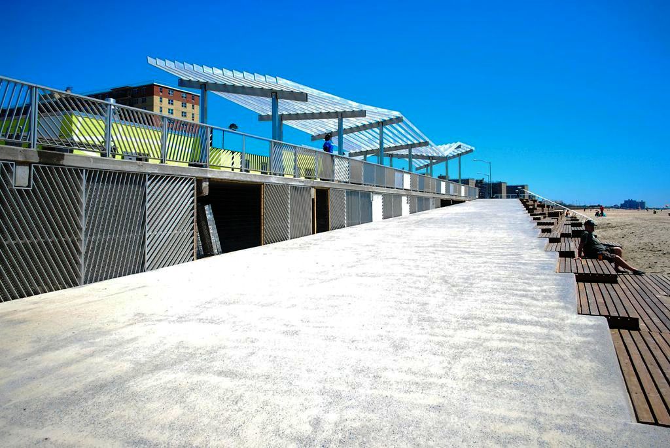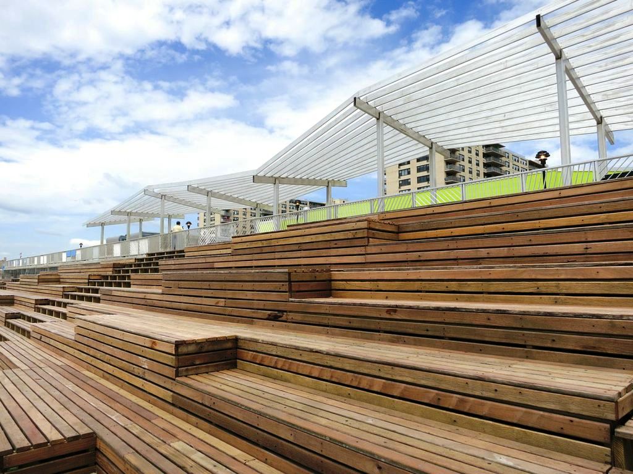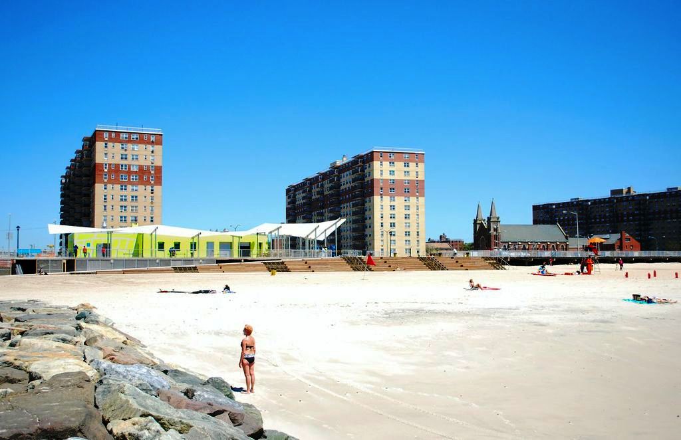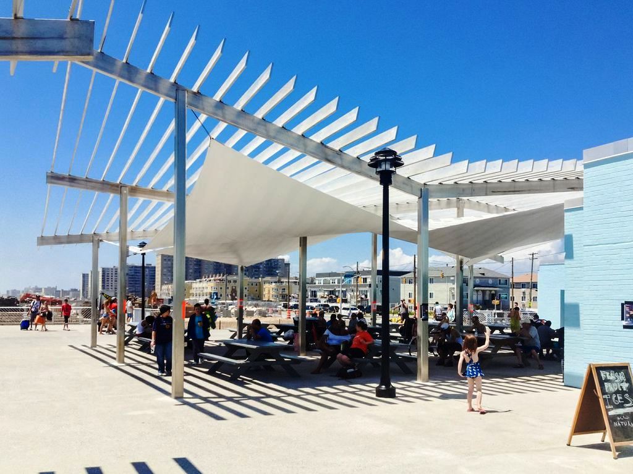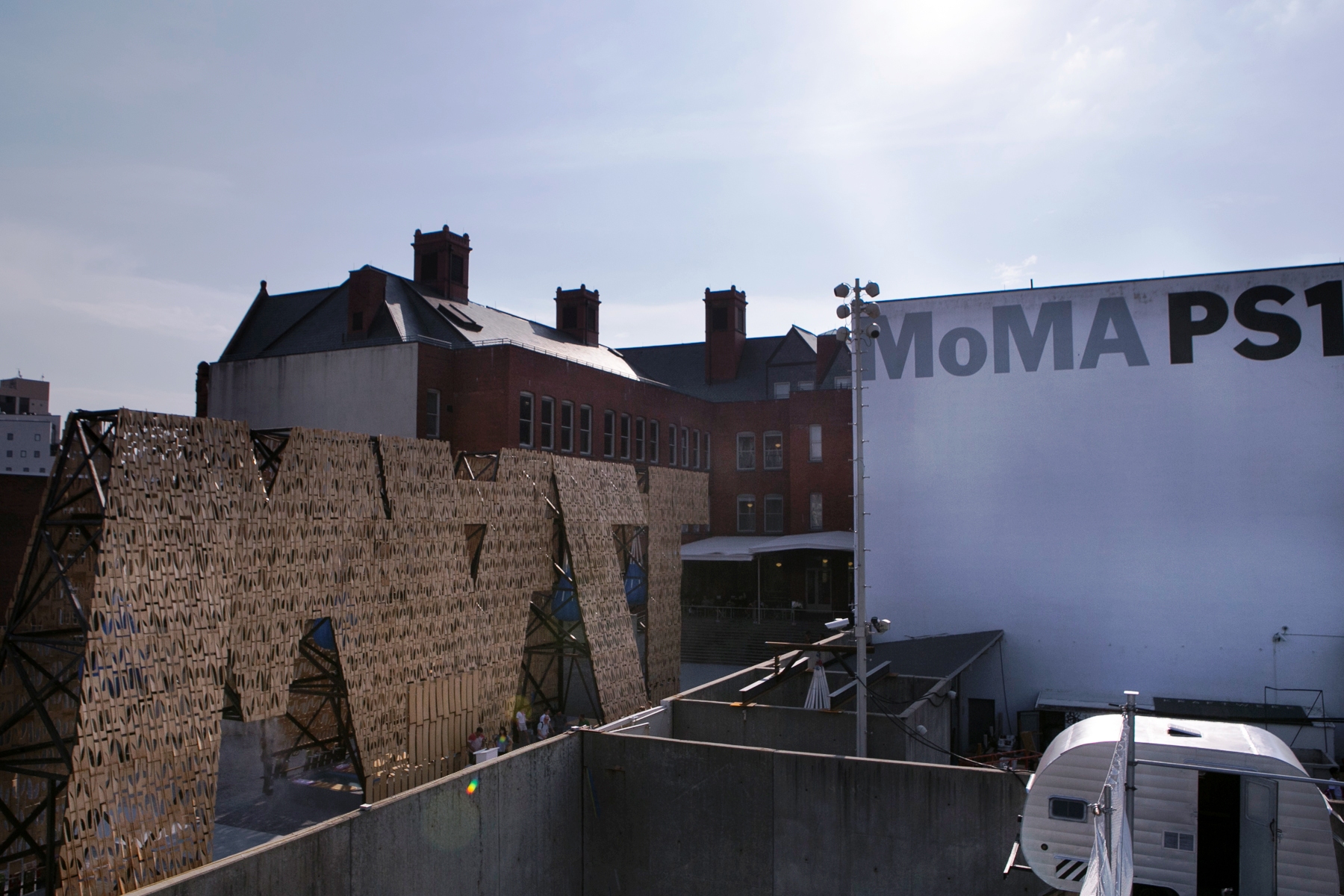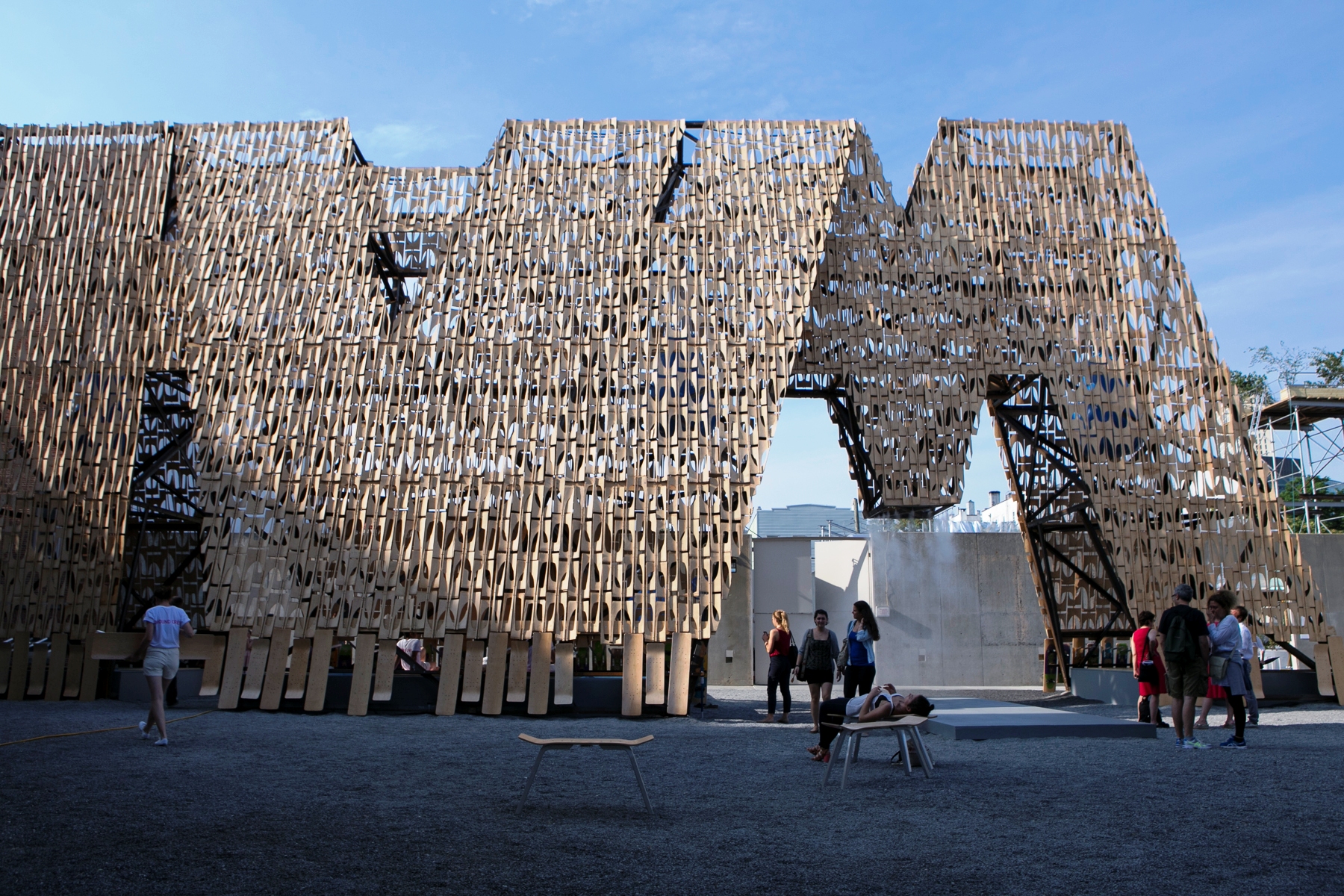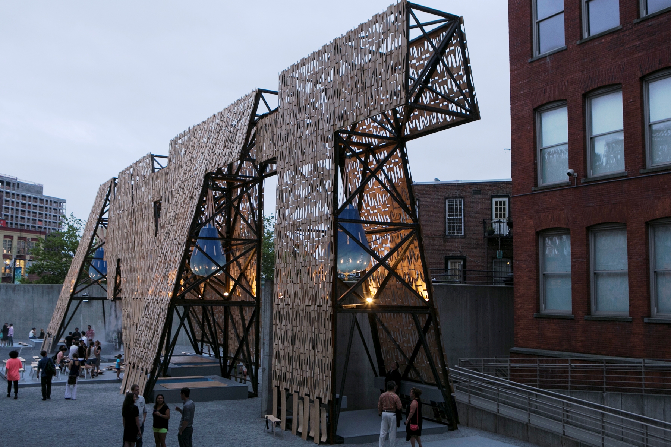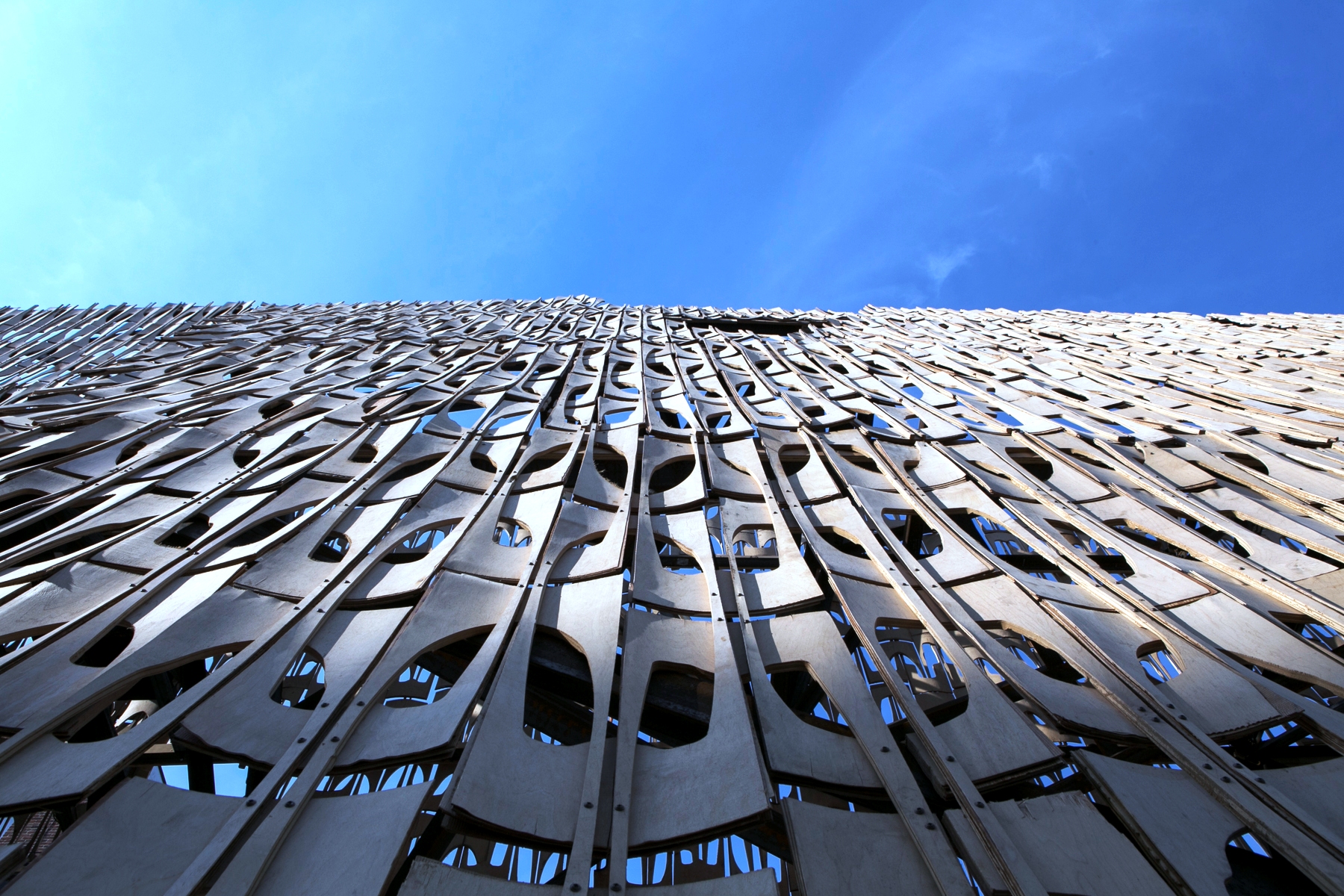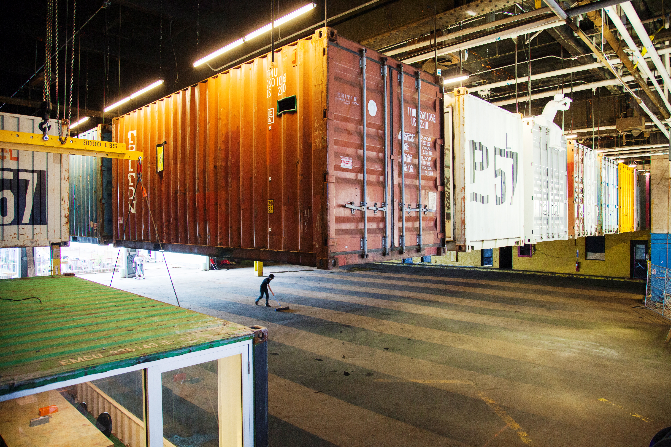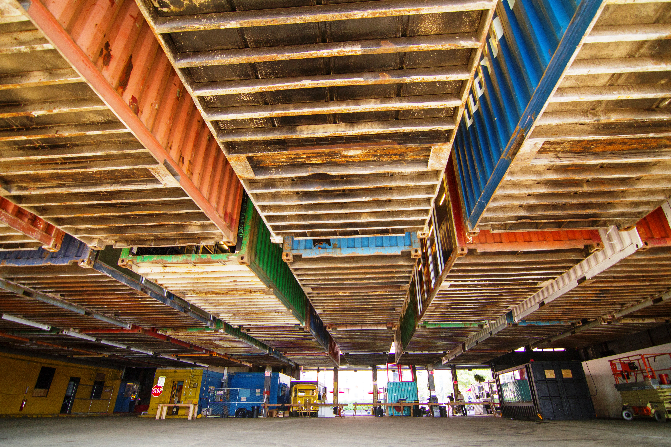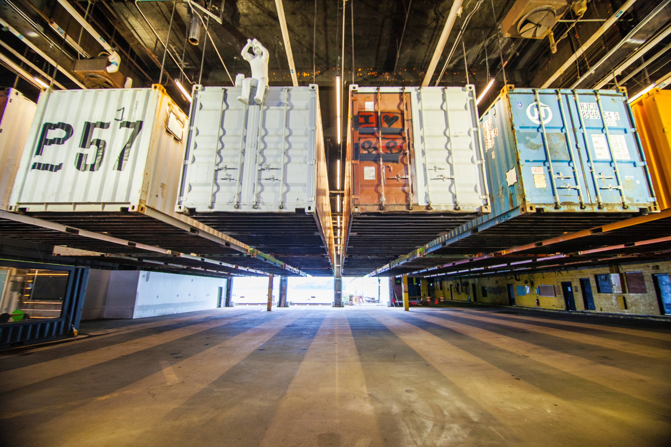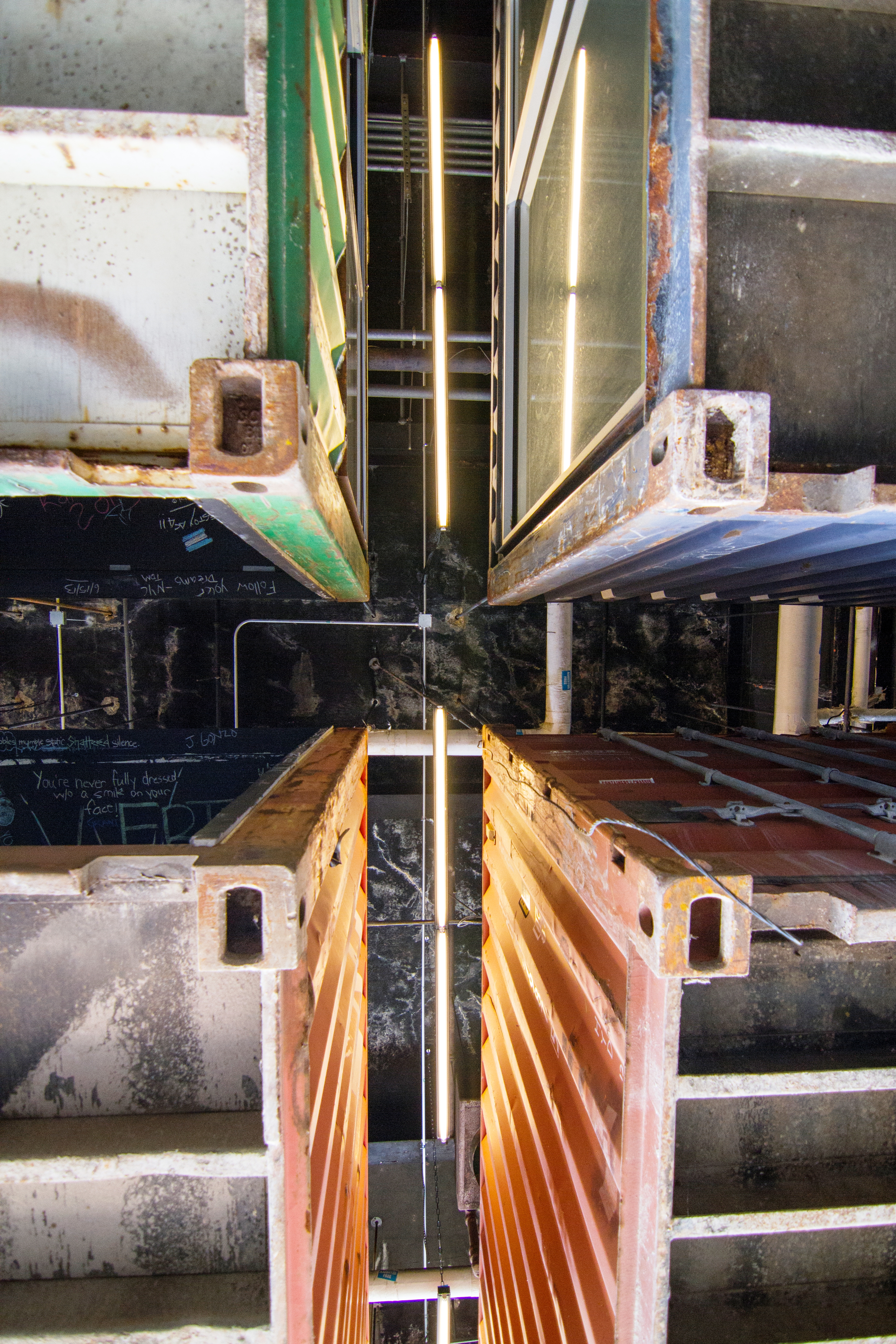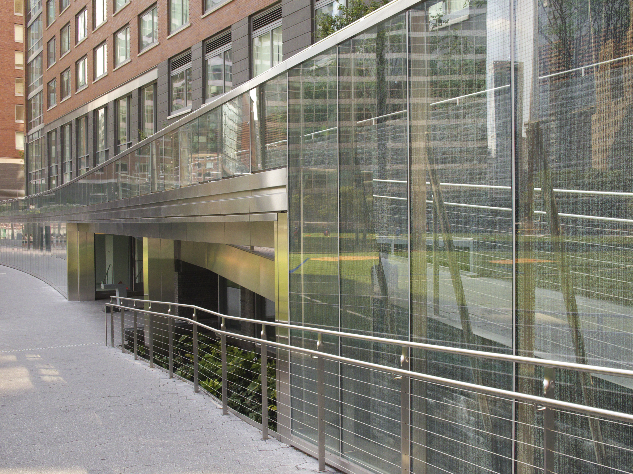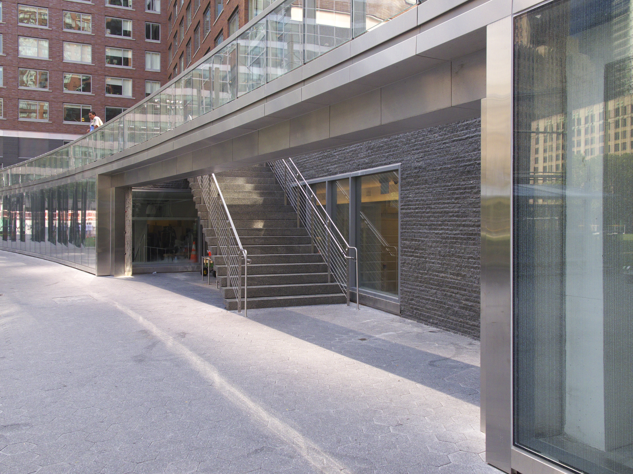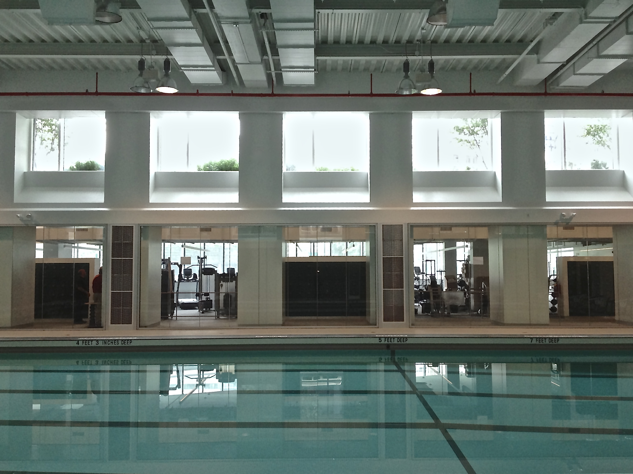by: Linda G. Miller
(Slideshow Above)
In this issue:
– Islands in the Sand
– Warm Up at the Party Wall
– Historic Pier Takes a Magic Carpet Ride For a Peek into Its Future
– Fritted for Music
Islands in the Sand
Fourth of July weekend beachgoers to the Rockaways took advantage of three new brightly-colored “islands” designed by Sage and Coombe Architects. Created for beach access, food concessions, and comfort stations, the islands are blocks apart. Each one contains a brick Robert Moses-era building that was damaged during Hurricane Sandy. The two smaller buildings at Beach 86th Street and 106th Street are just over 5,000-square-feet; the largest, at almost twice that size, is located at 97th Street. All three include platforms that range from 17,000 to 25,000 square feet, and from six to nine feet above street level. All are reached by an inclined poured-in-place walkway with green and blue glass aggregate. Stepped seating facing the beach runs 300 to 350 feet in length and is constructed of the recycled ipe salvaged from the old boardwalk destroyed by Sandy. In addition, each one features two canopies: one linear along the edge facing the beach and a larger one adjacent to the concessions with a suspended fabric below the aluminum slats. The rails are composed of repeating bays of a flat stock aluminum plate in a pattern designed to animate the edge and reflect light in different ways during the course of the day. The New York City Department of Parks and Recreation set the project in motion in late December and construction began in February for a Memorial Day opening. Mathews Nielsen Landscape Architects served as landscape architect and SRW Architects designed the building’s interiors. This is a project of the New York City Department of Design + Construction.
Warm Up at the Party Wall
Party Wall, winner of this year’s MoMA PS1 Young Architects Program (YAP) recently opened in the courtyard of MoMA PS 1 in Long Island City. Designed by Ithaca-based CODA, the temporary installation is a pavilion and flexible experimental space. Its large-scale linear form provides shade for the crowds that come to the museum’s “Warm Up” live music summer series. The porous façade is affixed to a tall, self-supporting steel frame that is balanced in place with large fabric containers filled with water, and clad with a screen of interlocking wooden elements. The façade’s lower portion is capable of shedding its “exterior,” as 120 panels can be detached from the structure and used as benches and communal tables. A shallow stage of reclaimed wood weaves around the base to create a series of micro-stages for performances of different types and sizes. At various locations under the structure, pools of water serve as cooling stations that can also be covered to provide additional staging space or a shaded area from the direct sunlight. The installation is also an aqueduct along the top. Water is projected via a pressure-tank into a fountain that feeds a misting station and a series of pools. This year marks the 16th summer that MoMA PS1 has hosted a combined architectural installation and music series in its outdoor galleries, and it’s the 14th year of the Young Architects Program.
Historic Pier Takes a Magic Carpet Ride For a Peek into Its Future
Spanish architectural firm Churtichaga + Quadra-Salcedo, known for its transformative spaces by re-purposing non-traditional materials, created an installation composed of 36 shipping containers at Pier 57, the historic facility on West 15th Street and the Hudson River. Dubbed the “Magic Carpet,” the containers are suspended from the ceiling in the south head house of the pier. Hung 10 feet off the ground, they can be mechanically raised, lowered, and configured in different ways. The installation will remain in place for 18 months while the space is used to host exhibitions and other events. Handel Architects is leading the renovation and redesign of Pier 57 in conjunction with LOT-EK and landscape architecture firm !melk, for developer Young Woo & Associates. The 425,000-square-foot pier will eventually become a cultural hub and creative center with a large rooftop public park. One of the project’s key elements is the use of repurposed shipping containers as pop-up shops and concept stores called “Incuboxes.”
Fritted for Music
The Digital Water i-Pavilion, a 55,000-square-foot LEED-Platinum community center in Battery Park City, recently celebrated its official opening after suffering construction setbacks due to Superstorm Sandy. Designed by hMa hanrahanMeyers Architects, the project is situated between two residential buildings. It contains adult and children’s swimming pools, exercise rooms, a gymnasium, an auditorium, various community spaces, and a maintenance area for the Battery Park City parks administration. Facing West Street is the project’s focal point: a 550-foot-long curving glass arcade wall that features a patterned interpretation of “WaTER,” a musical composition by Michael Schumacher. Smartphone apps that will allow passersby to experience an aural interpretation of the fritted glass are in the works. A sampling of the music is here http://www.shapeofsound.us/.
This Just In
The new Fire Island Pines Pavilion designed by HWKN opened in time for the Fourth of July weekend. The original building was destroyed by fire in 2011.
The team of SCAPE and Rogers Marvel Architects has been selected by the Minneapolis Parks Foundation and the Minneapolis Park & Recreation Board to create a schematic design for Water Works, a Minneapolis Park Board-owned riverfront district centered on St. Anthony Falls, the only true waterfall on the Mississippi River. The team also includes New York-based James Lima Planning + Design and Minneapolis-based SRF Consulting.
LHSA+DP has started preliminary planning and programming for the new visitor center at the Walk Over The Hudson, a former train bridge restored and refurbished as a pedestrian bridge in Poughkeepsie, NY.
The New York Hilton has opened its own Minus5Degrees ice bar. Kept at a constant 23 degrees Fahrenheit, the bar features handcrafted ice sculptures and “ice architecture” designed by ice artist Peter Slavin.
Family and PlayLab are in the process of Kickstarter fundraising campaign to build Float Lab, a mini-version of what they plan to be + Pool. It is a proposed 9,000-square-foot floating pool in the East River that will use river water cleaned through a layered filtration system. For more information about the project and the team, click here.








