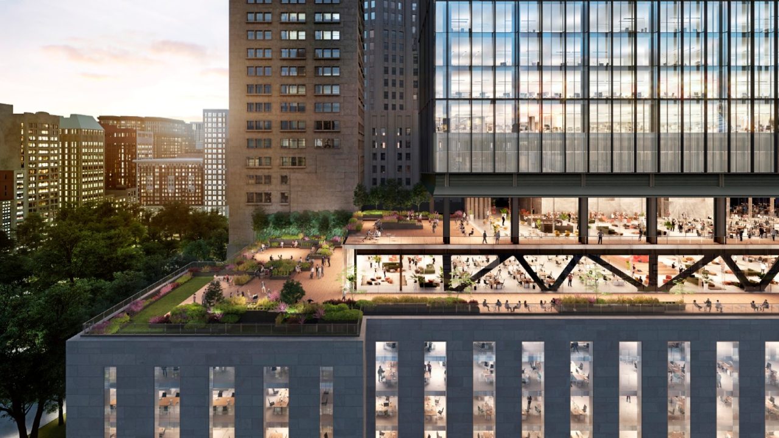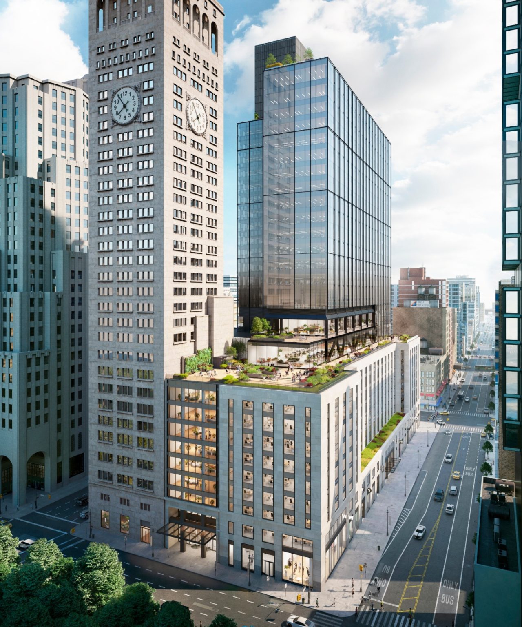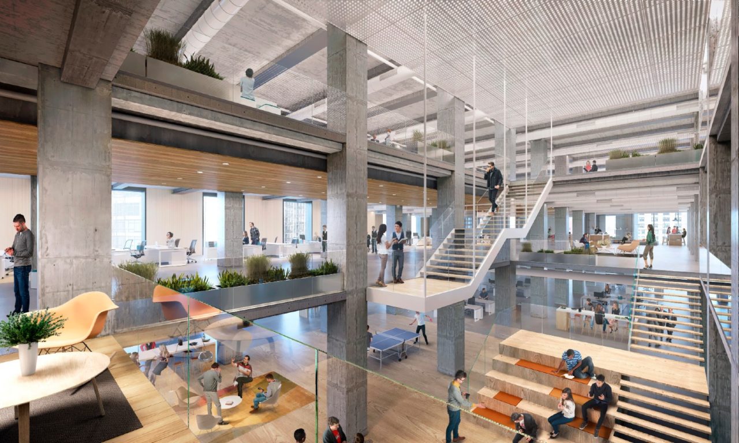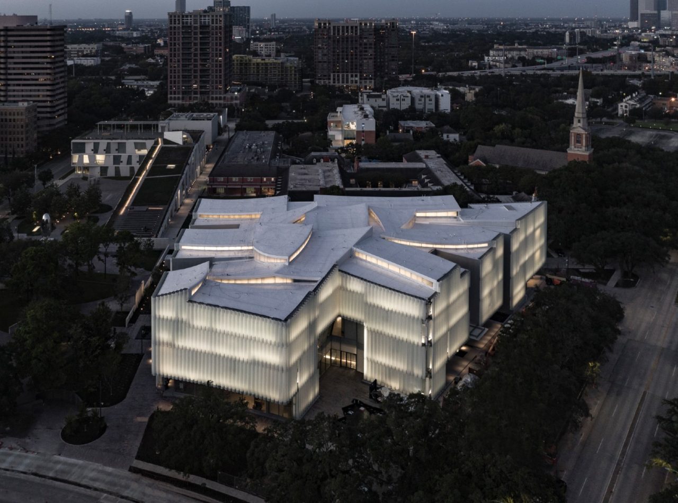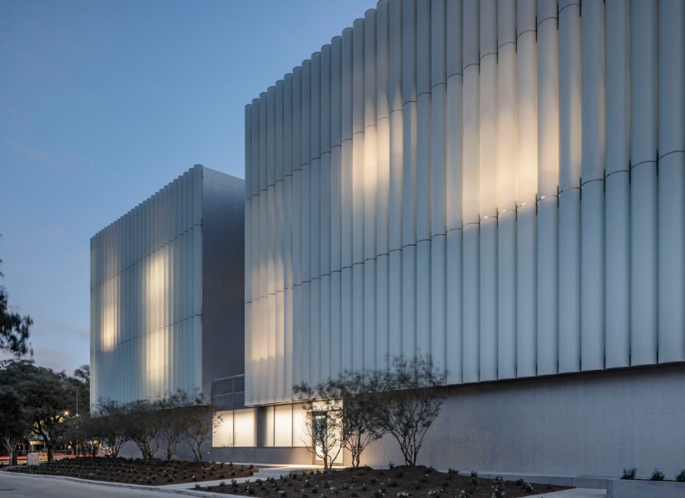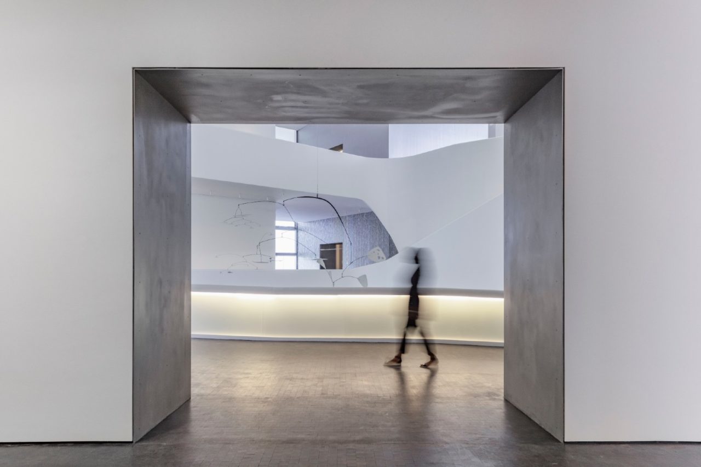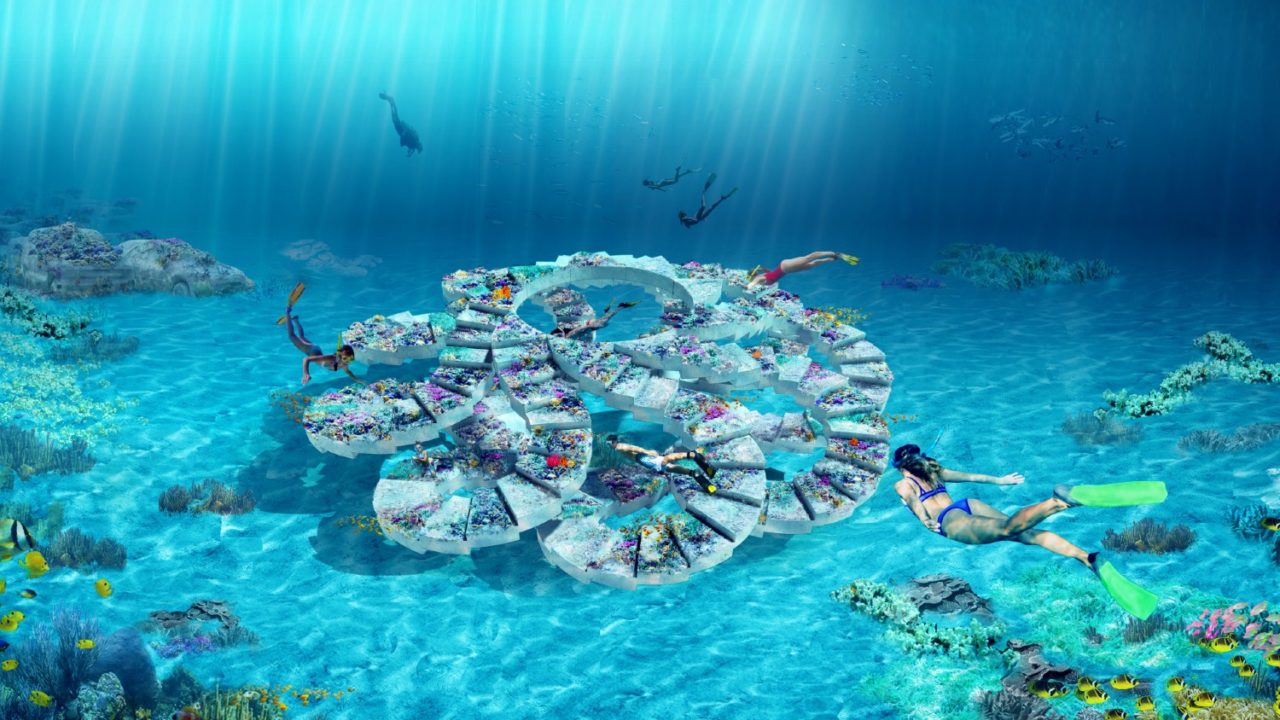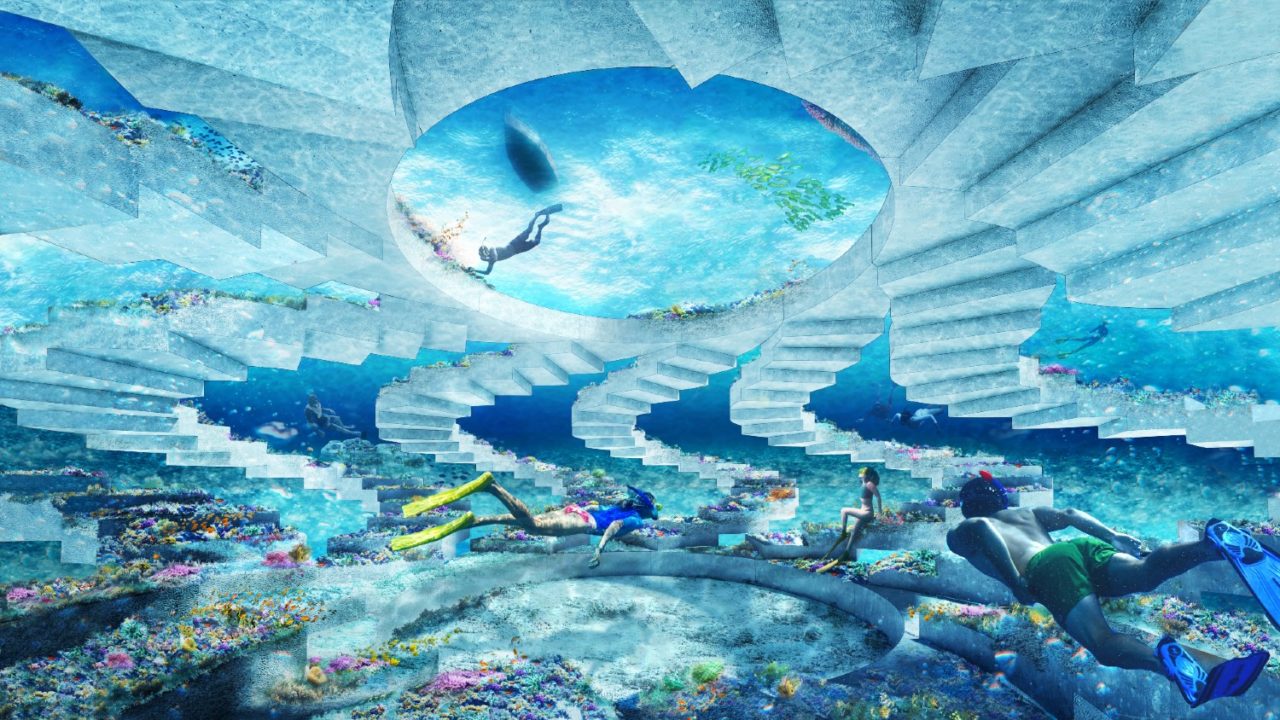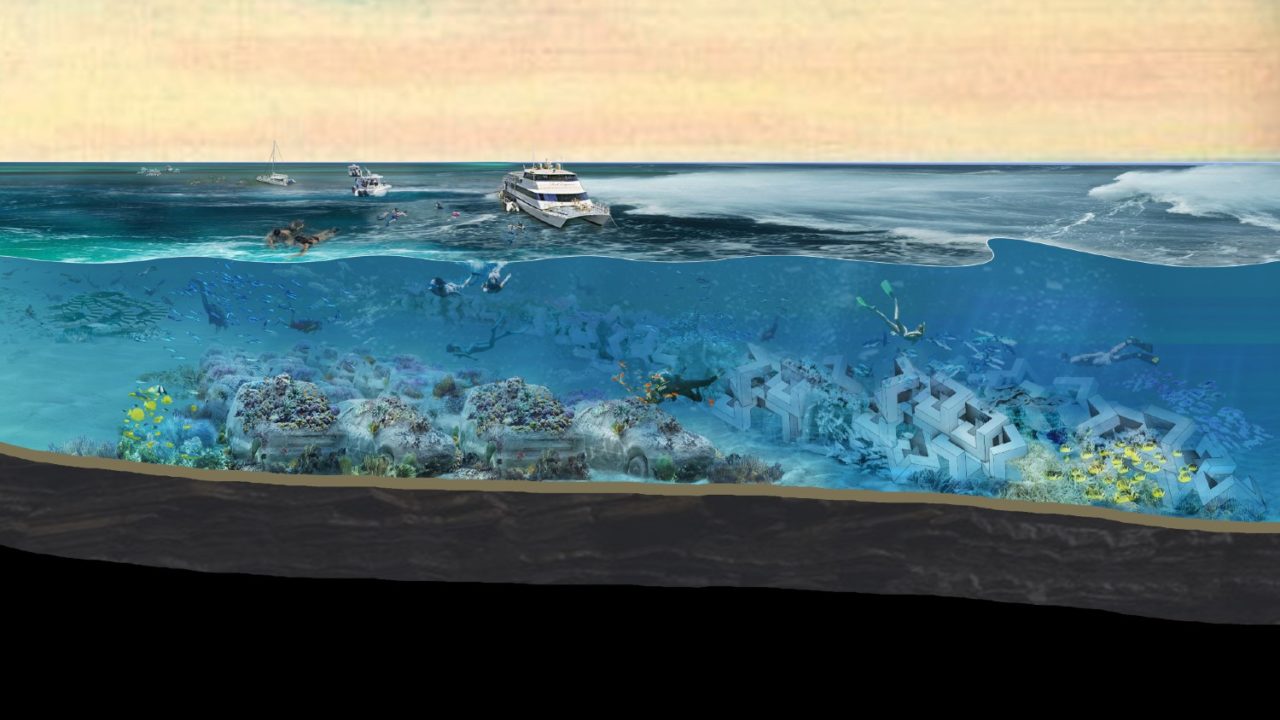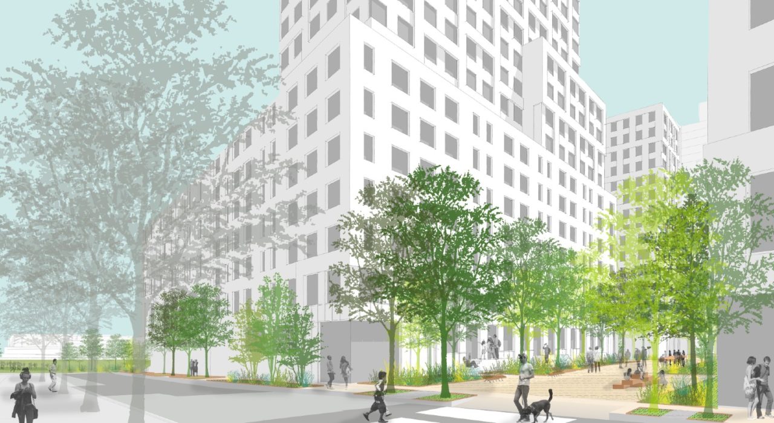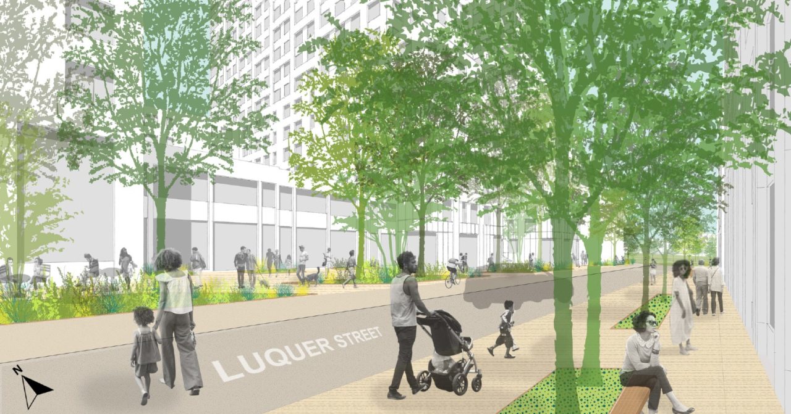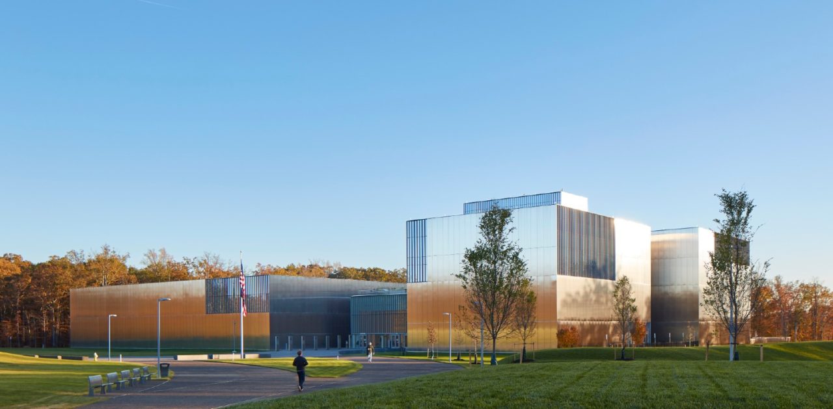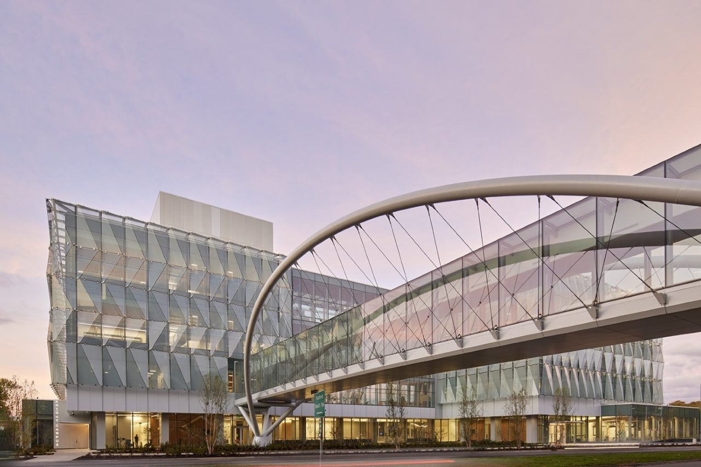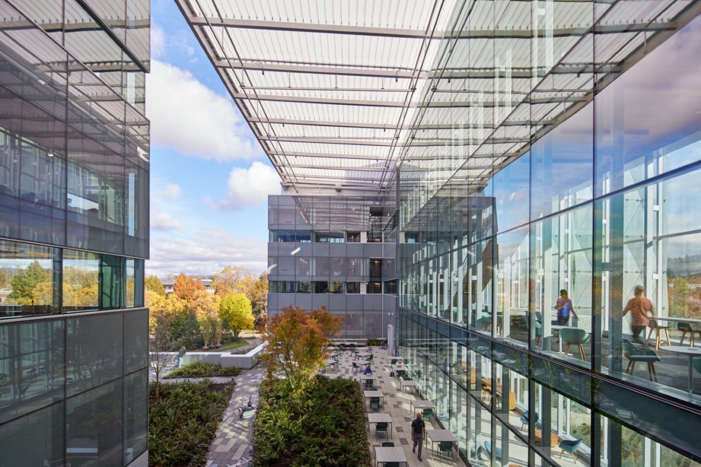by: Linda G. Miller
Construction Begins on KPF’s One Madison Avenue
Construction has begun on KPF’s One Madison Avenue, a 1.4 million-square-foot development that will transform an existing full-block structure adjacent to the Metropolitan Life Insurance Company into a 27-floor office complex. The design retains and redevelops 67 percent of the building’s existing structure and adds a tower to create office space with over an acre of outdoor space across multiple terraces. At the podium, the mid-century limestone façade is retained and repaired, while aluminum windows and spandrels are replaced with a high-performance glazed curtain wall. Inside, the gut-renovation enables large, open floor plates to accommodate flexible workspace, with maximized ceiling heights. The new tower features a glass curtain wall façade, optimized floor-to-floor heights, and virtually column-free floor plates. The 10th and 11th floors are specialty spaces featuring 22-foot slab heights with outdoor roof decks. A new, glazed opening with a series of green spaces visually connects the building to the Madison Square Park and extends it vertically through the tower via landscaped terraces. Amenities will include new retail space, an 800-person, multipurpose event space, a 15,000-square-foot artisanal food market, a 9,000-square-foot club-style tenant lounge, and a full-service fitness center. The redesign is forecasted to result in an energy reduction of over 60 percent against the AIA 2030 Commitment baseline, and will comply today with the 2030 building emission targets determined by NYC’s Local Law 97. In addition, the building is expected to achieve both WELL and LEED-Gold certification. First built in 1893 to designs by Napoleon Le Brun & Sons, One Madison Avenue was one of the city’s largest office buildings. In 1909 the building gained its famed clock tower, now a separate building, which was for a time the tallest building in the world. The original building was completely rebuilt in a late Art Moderne style in 1953 to designs by D. Everett Waid. The project is being developed by SL Green.
Steven Holl’s Museum of Fine Arts Houston Kinder Building Opens to the Public
With over 100,000 square feet of exhibition space, the Nancy and Rich Kinder Building at the Museum of Fine Arts Houston recently opened with a comprehensive exhibition of the museum’s collections of modern and contemporary artworks, drawn from the collections of Latin American and Latino art. Designed by Steven Holl Architects, the three-story trapezoidal concrete structure features a glass-tube facade with a soft, alabaster-like texture. The 30-inch tubes of glass open at the top and bottom, reducing solar gain by 70 percent on the facades via air circulation. Five rectangular courtyard pools and seven gardens slice the perimeter, marking points of entry and punctuating the elevations. The largest garden court marks a central entry point for the new museum campus. Concave curves, imagined from cloud circles, push down on the roof geometry, allowing natural light to slip into top-lit galleries. Organized horizontally on two levels, all galleries have natural light. The undersides of the curved ceiling become light reflectors, catching and sliding the light across each distinct gallery space. The galleries are designed around a three-story open forum. The museum also contains a 215-seat theater, conference rooms, a café, and a restaurant overlooking the sculpture garden. The building stands in complementary contrast to the museum’s existing gallery buildings: the Caroline Wiess Law Building, designed in the 1920s by William Ward Watkin with later extensions by Ludwig Mies van der Rohe, and the Audrey Jones Beck Building, designed by Rafael Moneo. It is also in dialogue with the adjacent Lillie and Hugh Roy Cullen Sculpture Garden, designed by Isamu Noguchi. Steven Holl Architects led a multi-disciplinary team for the Museum of Fine Arts Houston campus expansion, shaping an integral experience with new landscapes and public plazas, including the firm’s Glassell School of Art, which is adjacent to the Kinder Building. The campus redevelopment is the largest new North American cultural project.
OMA / Shohei Shigematsu Designs Master Plan for ReefLine Underwater Sculpture Park
OMA / Shohei Shigematsu, in collaboration with a team of expert marine biologists, researchers, architects, and coastal engineers, is designing the master plan for ReefLine, a seven-mile underwater public sculpture park, snorkel trail, and artificial reef located off the shoreline of Miami Beach. The project provides a critical habitat for endangered reef organisms, promotes biodiversity, and enhances coastal resilience. A geometric-shaped, modular concrete unit will be deployed and stacked from South Beach northward, following the topography of the seabed. The living breakwater acts as the plan’s connective tissue and will be dotted by a series of site-specific installations. To be completed in phases, the first mile is slated to open in December 2021, with a permanent installation developed in collaboration with Argentine conceptual artist Leadro Erlich. The large-scale environmental public art project was conceived by Ximena Caminos, creative director for Blue Heron Ocean Society, who will also serve as the project’s artistic director.
Marvel and SCAPE to Design Gowanus Green Affordable Housing Development
The NYC Department of Housing Preservation and Development (HPD) recently announced that the four-acre Gowanus Green development, designed by Marvel Architects and SCAPE Landscape Architecture, will be 100 percent affordable, serving a wide range of incomes and needs, including housing dedicated to the formerly homeless, seniors, and extremely low-income New Yorkers. The plan also calls for a 1.5-acre public park along the Gowanus Canal, an 80,000-square-foot public school, and 30,000 square feet for commercial and community spaces. In 2007, HPD issues a Request for Proposals to develop the site on City-owned land. While Gowanus Green Partner, a join venture of Fifth Avenue Committee, the Bluestone Organization, the Hudson Companies, and the Jonathan Rose Companies, was selected as the developer the following year, the Gowanus Canal was designated a Superfund site in 2010, pausing development for US Environmental Protection Agency clean up and remediation.
SOM’s National Museum of the United States Army Opens to the Public
This Veterans Day, SOM and the Army Historical Foundation celebrated the opening of the 185,999-square-foot National Museum of the United States Army (NMUSA), located 20 miles outside of Washington, DC at Fort Belvoir Military Installation. The museum, which is designed as a series of pavilions for exhibits and special events, is meant to serve as an educational center, focusing not on events but on individual soldiers. Leveraging the site’s natural topography, the structure rests atop a plateau, highlighting its monumentality. The symbolic experience begins with the access road, which offers a glimpse of the museum across a long meadow. The museum rises to 100 feet at its peak, with a facade composed of a grid of laser-cut, stainless-steel panels that establish a sense of rigor and discipline. The panels reflect their bucolic surroundings. At the corner of each pavilion, recessed glass panels alternate with painted aluminum fins to add a sense of dynamism. In the interior, stainless-steel pylons share stories of individual soldiers and lead visitors from the promenade, through the vestibule, and into the exhibition hall. In the grand lobby, which doubles as an event space, a black granite wall lists every campaign from the Army’s history. Above, a coffered ceiling includes 22 rows of translucent, laminated glass panels that match the colors of the campaign streamers from the Army’s past. The lobby is surrounded by retail, a cafe, the first of three landscaped terraces, and exhibition spaces, which include a 300-degree theater. A monumental staircase leads visitors to additional exhibition spaces on the second floor. Part of the design and planning for the future of the site also includes a quiet memorial garden, a parade field and grandstand, and an Army Trail with interpretive stations.
Ennead and Bora Architecture-Designed Campus for Accelerating Scientific Impact Opens at University of Oregon
The Phil and Penny Knight Campus for Accelerating Scientific Impact, designed by Ennead Architects and Portland-based Bora Architecture & Interiors, recently opened at the University of Oregon in Eugene. The 160,000-square-foot building features two L-shaped towers that face each other to cradle an elevated terrace and courtyard, joined above by a transparent connector. A translucent canopy over the terrace offers protection during the rain, while providing a light-filled outdoor environment to relax and connect with nature. Open, variably scaled workspaces distributed throughout the facility allow research groups to leave their labs and take advantage of different communal environments. The two upper floors contain interdisciplinary research neighborhoods, which bring experimental and computational research together. A 21-foot, floor-to-floor height allows for suspended mezzanine structures of mass timber containing offices for faculty. The building was programmed to be highly adaptive, allowing research groups to easily shift focus depending on where discoveries lead. In the labs, a variety of closed and open computational spaces supplement the traditional bench and studio spaces. The building’s double-skin façade signals a connection to the landscape. Sunlight floods the interior through folded glass panels, emulating water cascading over rock formations and offering views that invite the outdoors inside. High-performance glass shades spaces to reduce solar heat gains, improve visual comfort, and emphasize transparency, while putting both nature and science on display. At each of the main entry points, embossed stainless-steel walls reflect light from adjacent water features, referencing the nearby Willamette River. An enclosed pedestrian bridge with a tied arch design connects the new facility back to existing campus research buildings.
In Case You Missed It…
Designed by Beyer Blinder Belle (BBB), Planet Word opened in DC’s historic and long-vacant Franklin School. On three floors of interactive galleries and exhibits spaces, visitors can experience words and language from a wide range of perspectives.
SOM has been selected to design, master plan, and engineer a new currency production facility and campus for the US Department of the Treasury’s Bureau of Engraving and Printing (BEP), which will be relocated to a new building in the National Capital Region.
Steven Holl Architects recently completed the Winter Visual Arts Building on the historic campus of Franklin & Marshall in Lancaster, PA.
A team led by engineering firm schlaich bergermann partner (sbp) in collaboration with Practice for Architecture and Urbanism (PAU) has been selected to design a signature bridge that will connect the 16 Tech Innovation District to Indianapolis’ nationally ranked research corridor, serving as an architectural centerpiece for the city.
Prospect Park Alliance plans to restore the Soldiers’ and Sailors’ Memorial Arch, which has deteriorated over time. The park is working with Atkinson-Noland & Associates to conduct radar and magnetic investigations, Karcher Company to develop cleaning and conservation processes, and Renfro Design Group to develop a lighting design scheme. Barnhart Restoration has restored the interior of the arch and the exterior stonework of the park’s Endale Arch, one of the first architectural features erected in the park.
Nearly three acres of green space designed by Mathews Nielsen Landscape Architecture (MNLA) are open to the public at Waterline Square Park between West 59th and West 61st Streets. The park features plantings, a fully-equipped playground, water features, and plenty of space to relax.
Studio Zewde’s design concept for Graffiti Pier, a Philadelphia landmark for street art, will ensure the continuation of the site with improvements such as elevated access and a more resilient shoreline.
Local Projects has been selected to design the new Children’s Museum of Manhattan’s exhibitions and installations. FXCollaborative is leading the conversion of the deconsecrated Carrère and Hastings-designed Church of Christ Scientist, a designated landmark on Central Park West at West 96th Street, into the museum’s new home.
Still shopping? Metropolis magazine’s editors have recommendations for the best design-minded gifts. New York Magazine has a list of best gifts for architects according to architects. And The Architect’s Newspaper has published a 2020 giving guide for those looking to think beyond the stocking.








