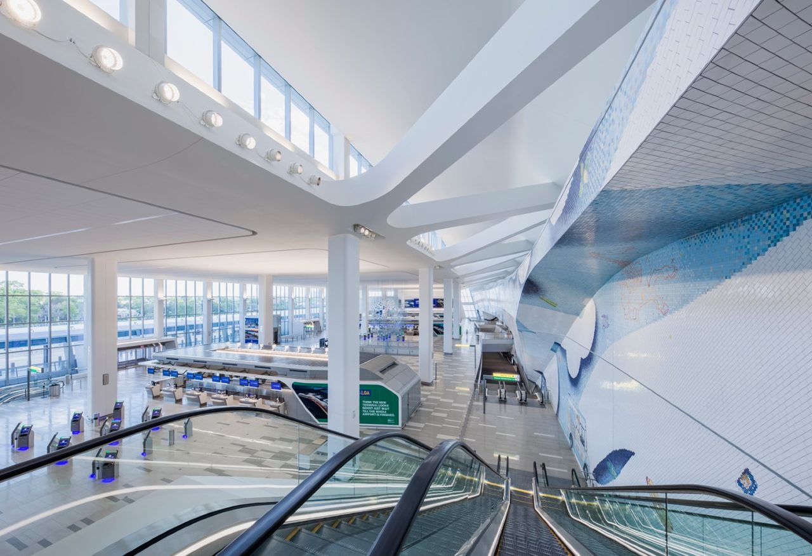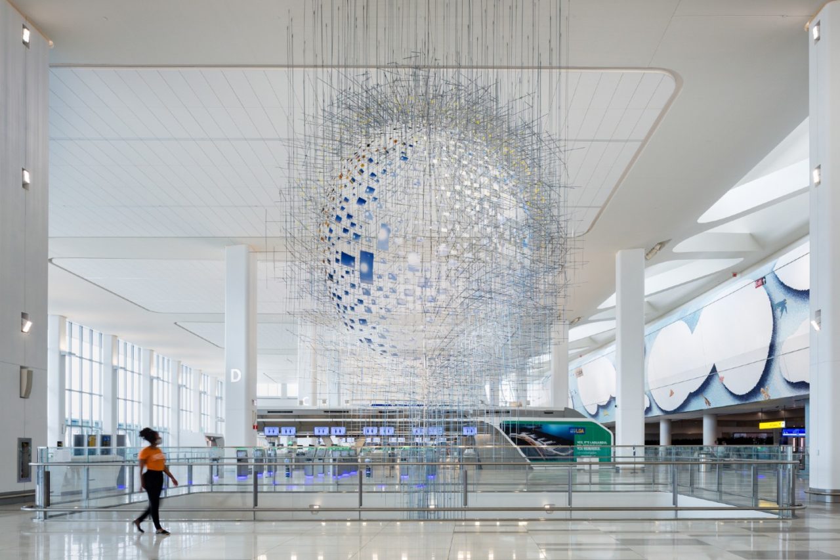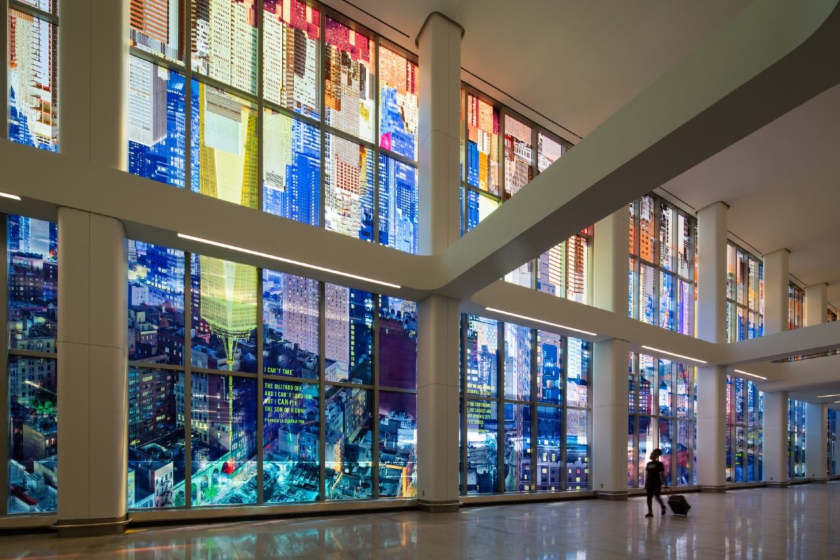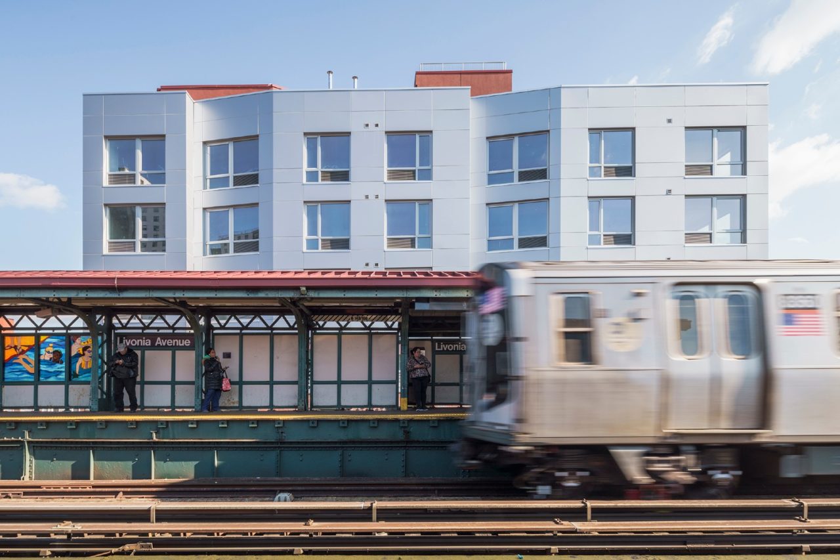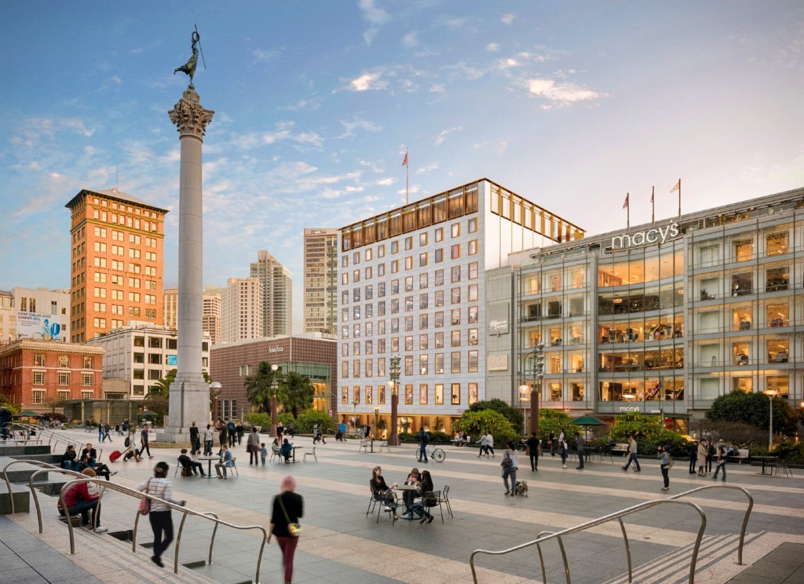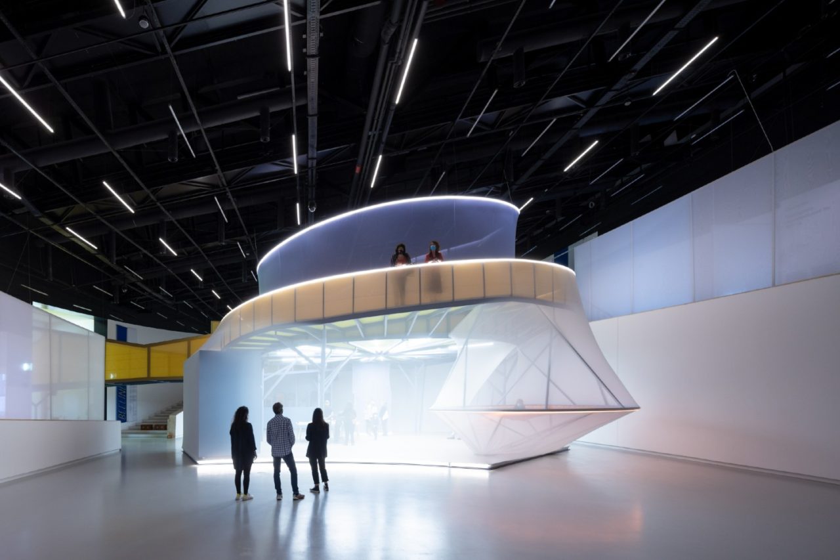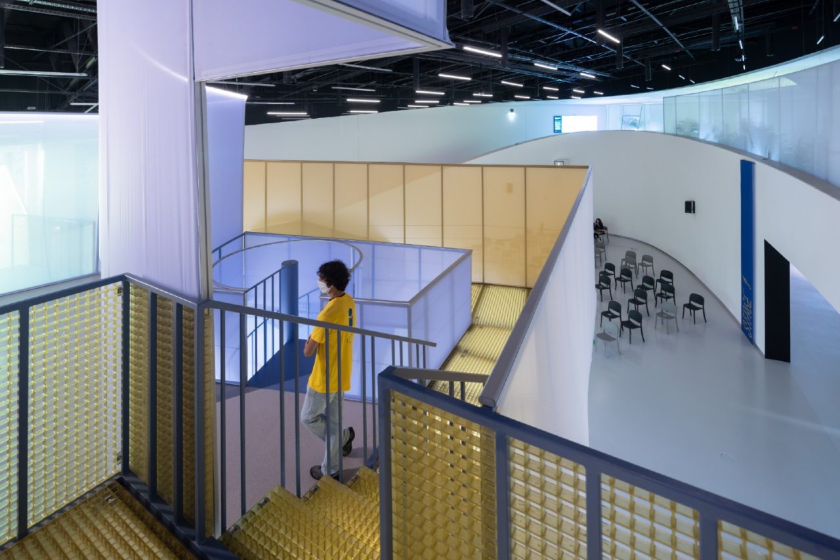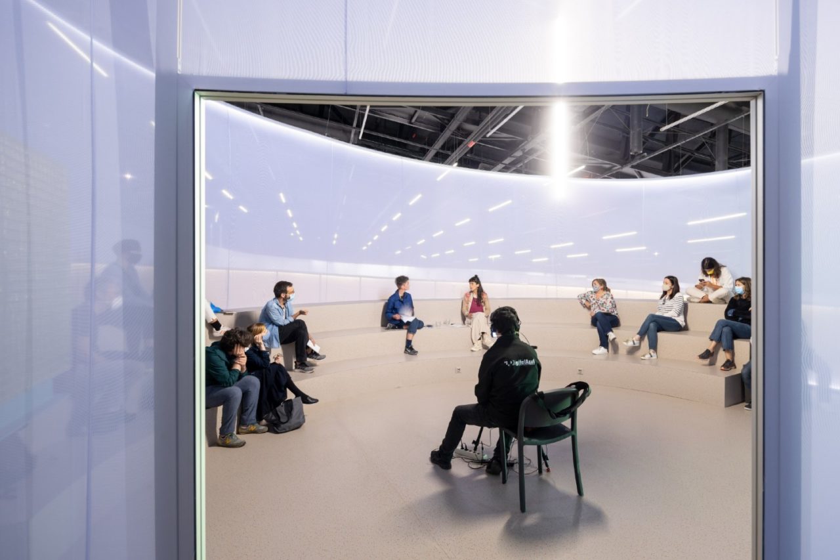by: Linda G. MILLER
LaGuardia Airport Terminal B
Governor Andrew M. Cuomo recently opened the world-class Arrivals and Departures Hall at LaGuardia Airport’s Terminal B, marking the biggest milestone to date in the transformation of the airport. Designed by HOK and WSP USA, the four-story, 850,000-square-foot facility contains passenger services and amenities, including airline check-in, baggage drop-off and pick-up, and security, plus retail options and an extensive selection of New York-centric food and beverage outlets. The steel-framed terminal, with its linear, precisely articulated form, provides a modern face to both the terminal’s landside and airside. The hall is connected to two island concourses by a pair of transparent-walled, 450-foot-long steel truss pedestrian bridges, which are elevated 65 feet above grade, allowing passengers to view taxiing planes pass beneath them. The bridges also enabled the design team to move the terminal 600 feet closer to the Grand Central Parkway, which allows for the construction of two miles of aircraft taxi lanes. The new Arrivals and Departures Hall also showcases permanent site-specific public art installations by and artists Jeppe Hein, Sabine Hornig, Laura Owens, and Sarah Sze and curated by the Public Art Fund in partnership with LaGuardia Gateway Partners.
Tenants move into MAP’s Livonia Corridor Redevelopment
Tenants are moving into the last of four residential buildings designed by Magnusson Architecture and Planning (MAP) as part of L2, the city’s Livonia Corridor redevelopment initiative in East New York. The 77,000-square-foot building with a brick and metal facade contains 57 units of affordable and supportive housing, with some reserved for homeless families, plus commercial and community space. The full project includes developers BRP Companies and HELP USA and comprises four buildings with a total of 299 affordable apartments. MAP has four more buildings in design phase nearby as part of the city’s Brownsville Plan. Located on city-owned vacant sites along Livonia Avenue, on the other side of the elevated train tracks, these new buildings are slated to create over 500 new affordable homes, serving a range of incomes and populations, including extremely low-income households, formerly homeless households, and low-income seniors. The development will include commercial and community uses such as a supermarket, a café, a 12,000-square-foot rooftop greenhouse, a senior center, and a youth recreation center.
Handel Architects to adaptively reuse 233 Geary Street in San Francisco
Handel Architects is designing a new 200,000-square-foot adaptive reuse project at 233 Geary Street in San Francisco, geared towards activating the Union Square area. . Initially built in 1905, the Beaux Arts-style “Butler Building” supported medical offices and commercial uses. Extensively remodeled in 1946, the building was transformed into a single-use Late Moderne-style department store for I. Magnin, a high fashion and specialty goods luxury department store. In 1996, the building became absorbed into the multi-building Macy’s complex. The redesign includes 60,454 square feet of new retail on the basement through the third floor, which will increase storefront transparency and enhance visibility. Floors four through eight contain 93,190 square feet for 23 units of residential office space In Subtle window modifications differentiate the building’s variety of uses. Retail is expressed through full-height windows that incorporate wider window frames, while those on the office levels increase in height and integrate a thinner frame. Residential level windows are slightly smaller and have narrow, side operable panels to offer ventilation. At the penthouse level, larger windows are aligned with the fenestration grid below and create visual interest to the building’s crown. On the rooftop, outdated mechanical equipment has been replaced with a residential common-use solarium space and outdoor decks, as well as concealed mechanical functions.
SO-IL’s Beeline opens at Museum of Art, Architecture and Technology in Lisbon
Beeline by SO-IL has opened at the Museum of Art, Architecture and Technology (MAAT), located in a repurposed power station in Lisbon, after a two-month delay caused by COVID-19. Beeline is a museum-wide architectural intervention that occupies the entirety of the building, which includes a temporary entrance that faces the city-side of the museum. Visitors can go from this entrance to the main entrance on the waterfront while passing through the main exhibition space, which includes an auditorium located in the center. Also on view in the space is Currents – Temporary Architectures by SO – IL, a retrospective of the firm’s work over the past ten years.
This Just In
Brooklyn Laboratory Charter Schools (LAB) has launched a “Back to School Facilities Tool Kit” to serve as a resource for schools nationwide to create fair, equitable plans to reopen their doors while protecting the wellbeing of students, teachers, staff, and their families. The tool kit was developed through a partnership with owner’s rep Urban Projects Collaborative (UPC) and five design firms: Gensler, PBDW, PSF Projects, SITU, and WXY.
FXCollaborative has won approval to convert a Beaux-Arts Classical-style building at 361 Central Park West into the Children’s Museum of Manhattan. Designed by Carrère and Hastings for the First Church of Christ Scientist and constructed between 1899 and 1903, the building was landmarked in 1974.
Spacesmith has been commissioned to design Upriver Studios in Saugerties, NY. The large-scale production facility for film and TV will ultimately comprise 104,000 square feet of sound stages and post-production and support spaces in an adapted former manufacturing building.
The New York Landmarks Conservancy has awarded 21 Sacred Sites Grants to historic religious properties throughout New York State. Two of the 21 Sacred Sites Grants were awarded to the Church of St. Jean Baptisteon the Upper East Side and Mount Zion Evangelical Lutheran Churchin Hamilton Heights in New York City.
OMA, in collaboration with San Francisco-based YA Studio, is designing an affordable rental building in the Upper Haight neighborhood of San Francisco. The project contains 150 units for families and seniors who might otherwise be pushed out of the city. Taking advantage of the site’s proximity to Golden Gate Park, the building will provide a new community hub for the neighborhood. As an extension of the Haight Street retail corridor, the ground floor will incorporate commercial areas that will service the surrounding neighborhood and the residents of the building. The project is part of a larger effort to address the city’s housing crisis.








