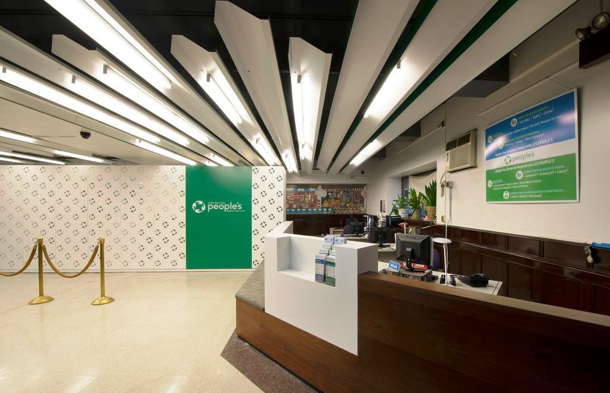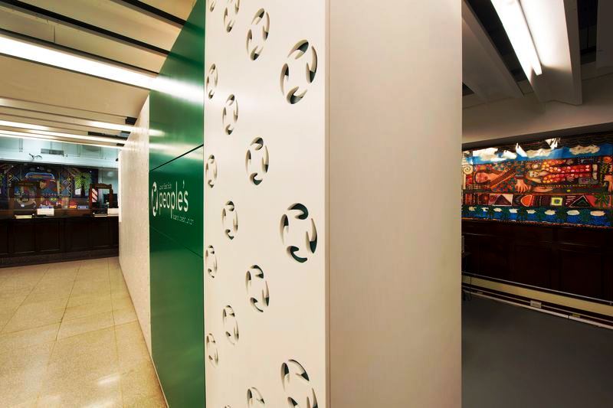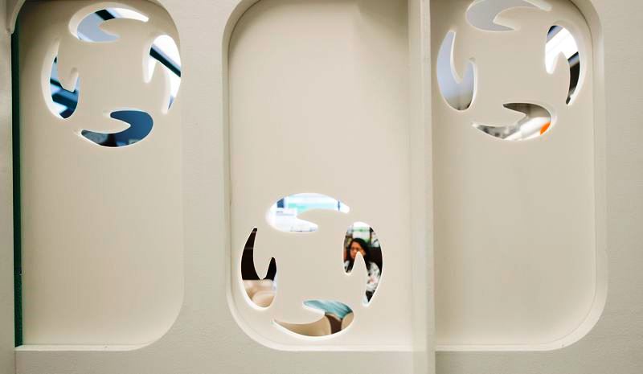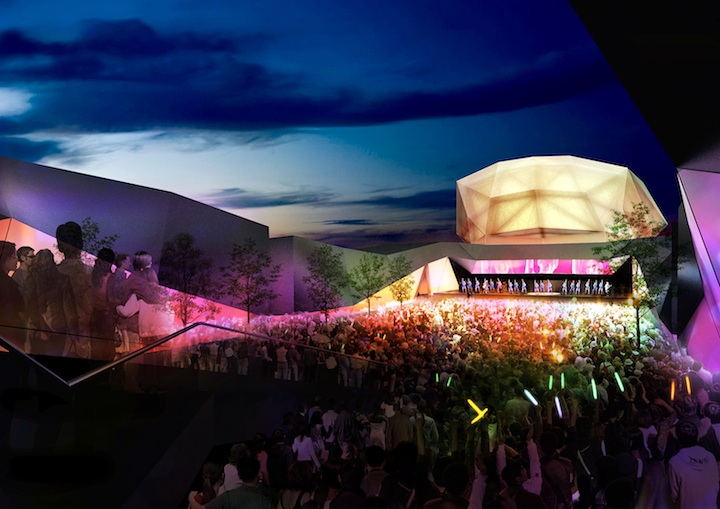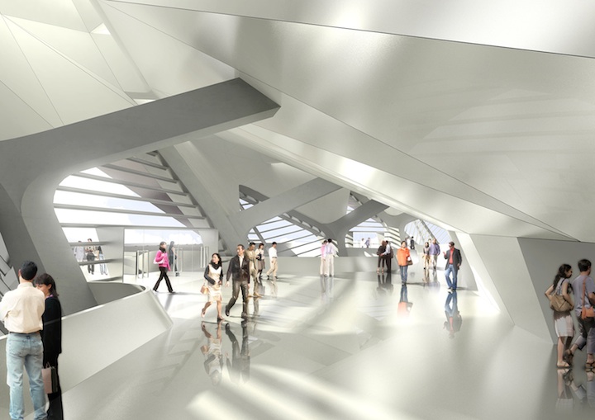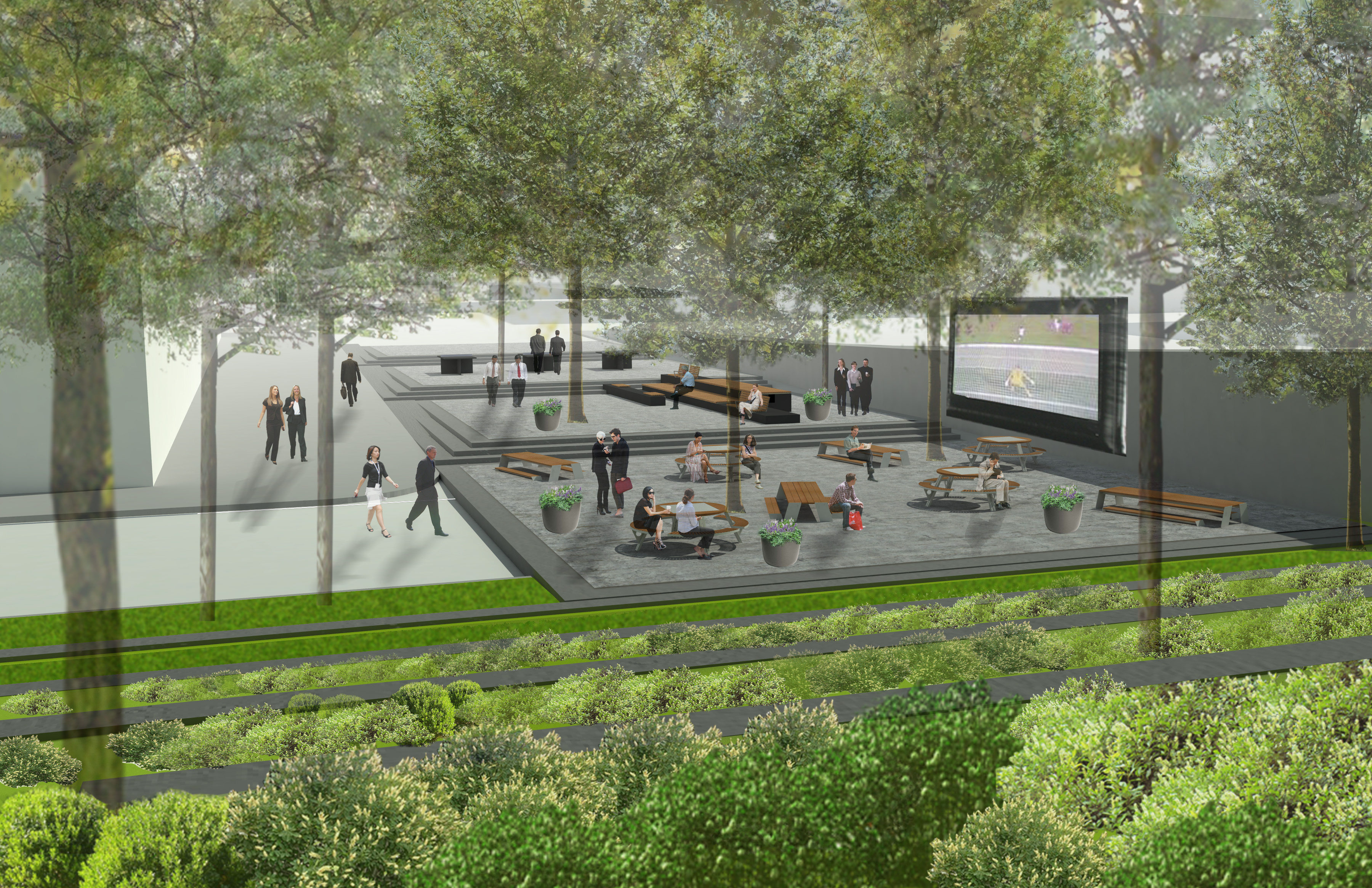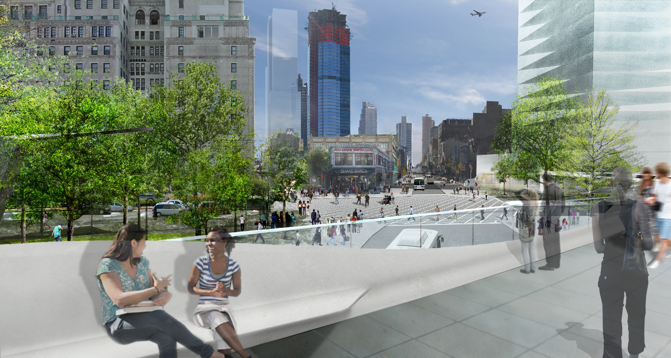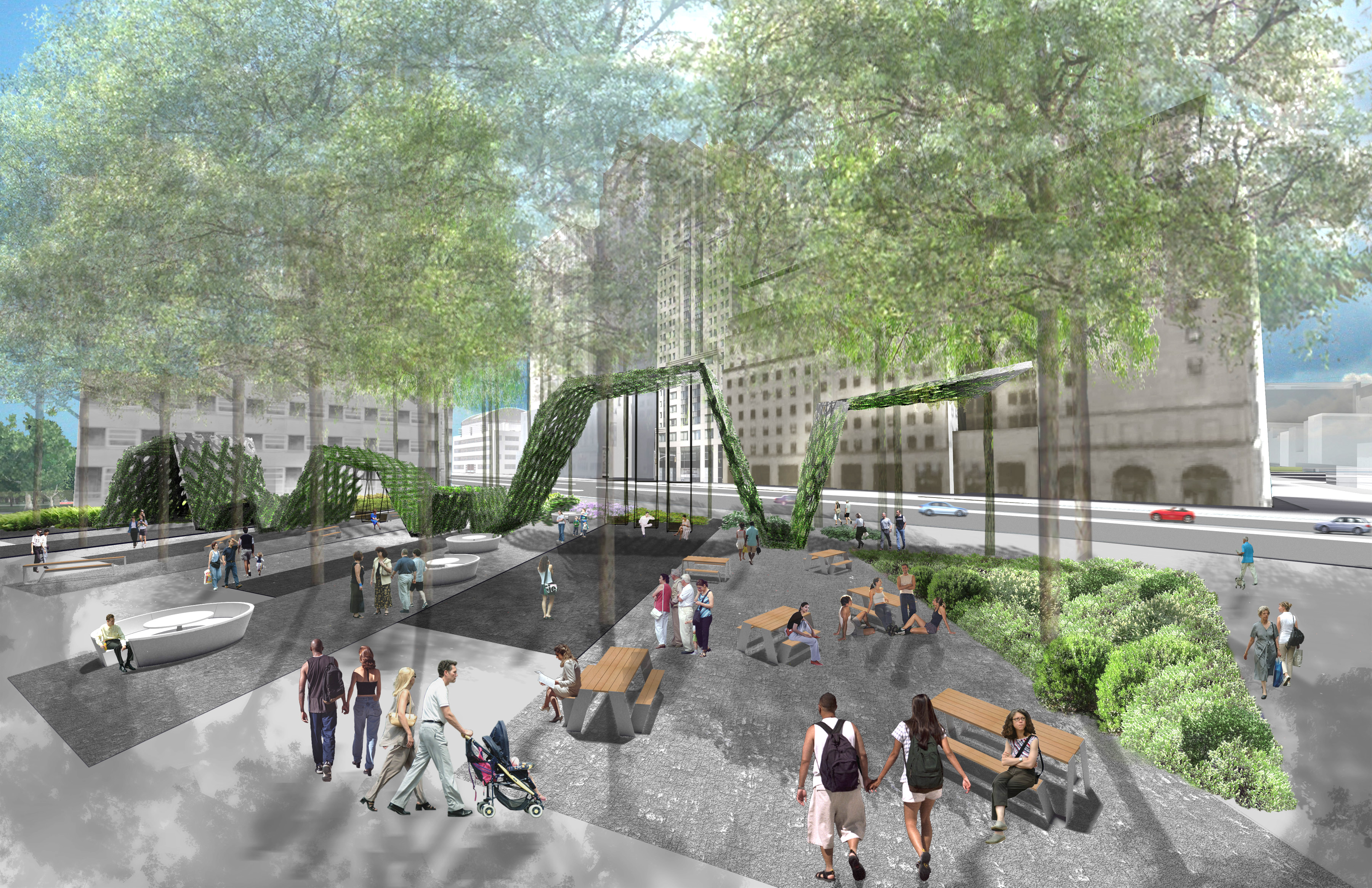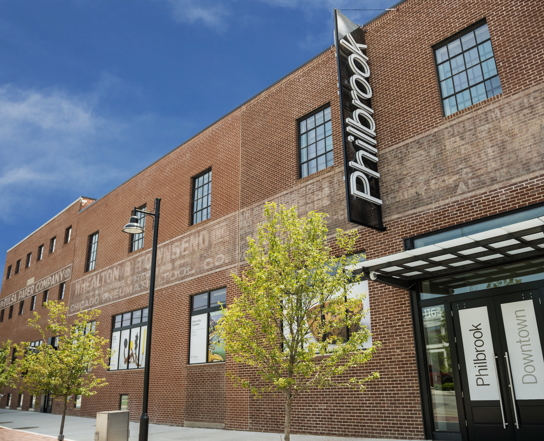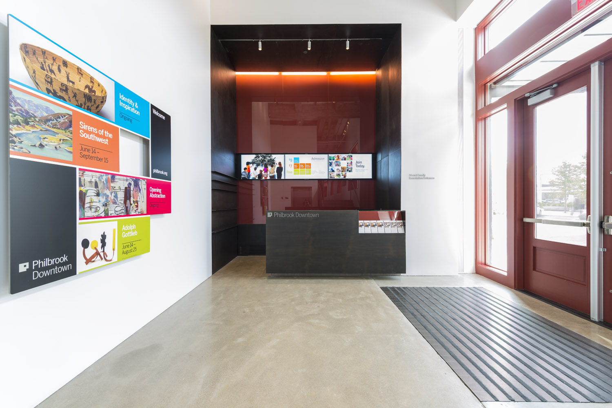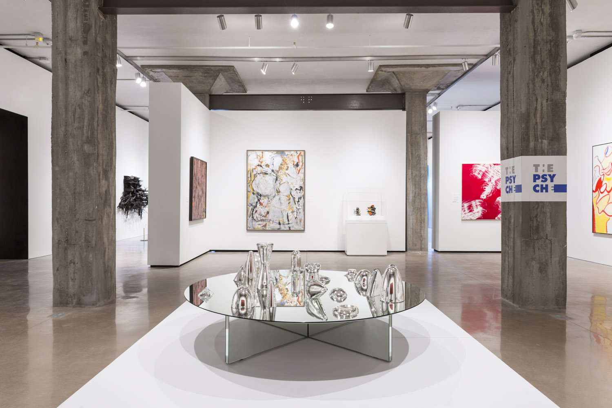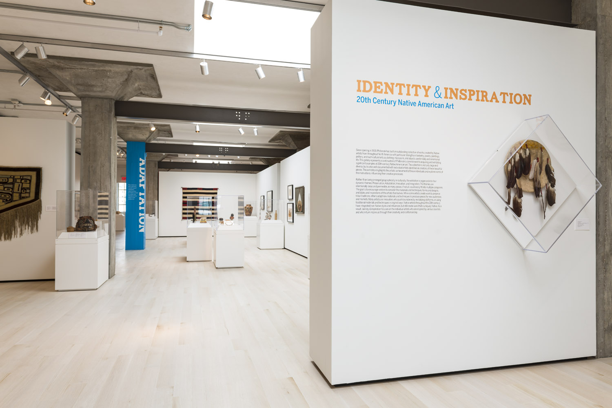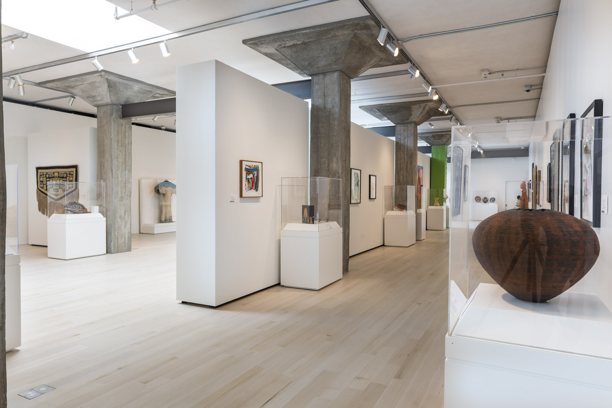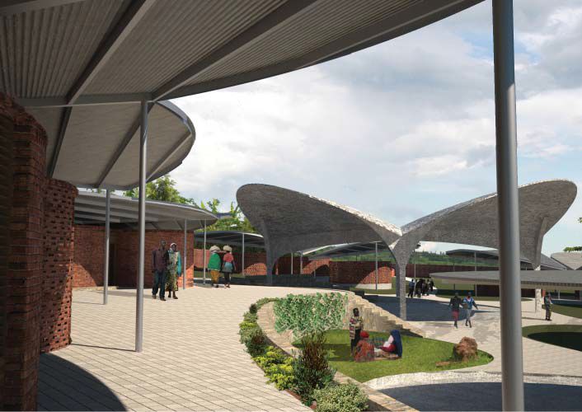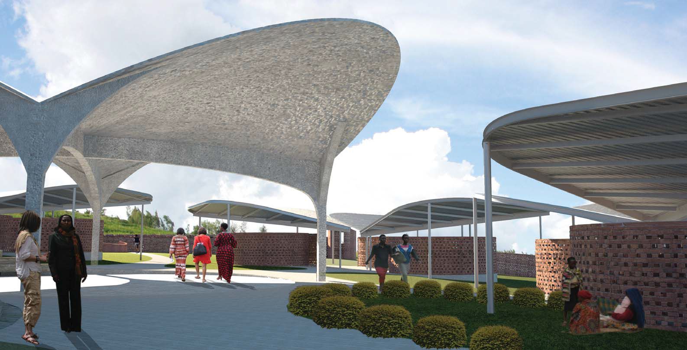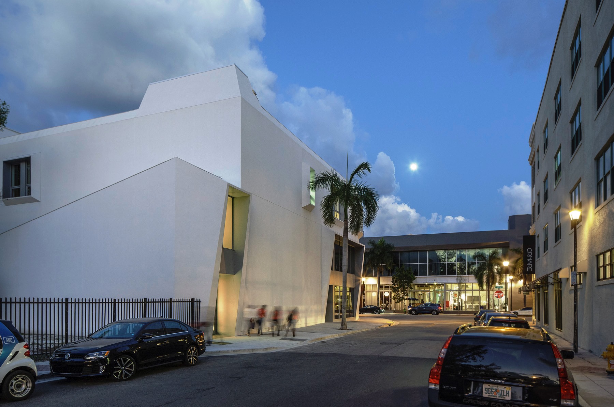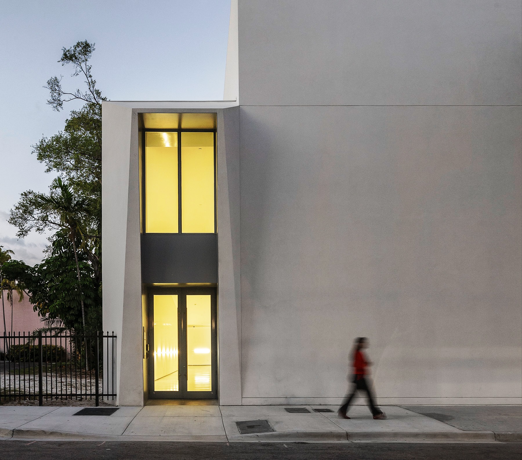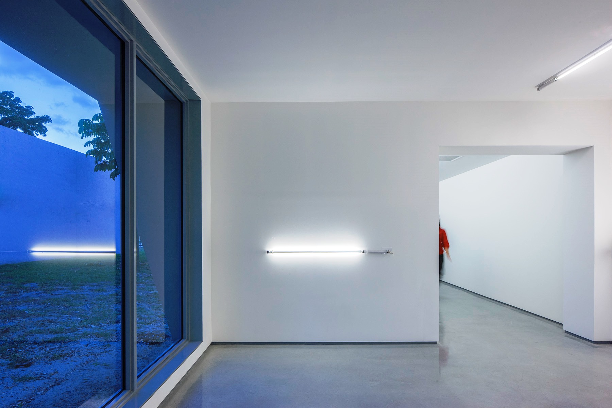by: Linda G. Miller
(Slideshow Above)
In this issue:
– Two Firms Collaborate Pro Bono to Transform an Outdated Bank
– Pop Music Center Plays On
– The Ballooning of Brooklyn’s Tech Sector
– Former Industrial Space Now Houses Native American and Southwestern Art Collection
– It Takes a Village in Rwanda
– Modernizing the Miami Design District
Two Firms Collaborate Pro Bono to Transform an Outdated Bank
Through a pro bono collaboration between Bernheimer Architecture and d/b/A design-build, desigNYC has completed the renovation and refurbishing of the lobby and work spaces of the Lower East Side People’s Federal Credit Union (LESPFCU) in Alphabet City. The 1,468-square-foot renovation project incorporates architectural elements that help create a dynamic new look while keeping the bank’s homey feel. Functional improvements were made in the building’s organization, circulation, privacy, and lighting. The focal point is a partition made of Corian that provides security and privacy for the back-office area. Cut-outs allow the flutter of movement to be visible from the lobby area and vice-versa. A new plane of custom-made bent metal shrouds encasing state-of-the-art lighting fixtures generates a dynamic and illuminated surface and creates a unifying effect. desigNYC, a nonprofit organization whose mission is to improve the lives of New Yorkers through design, has completed or implemented 15 projects since the organization was founded in 2009. Donators included Osram Sylvania (expertise and lighting products), BartCo (lighting ballasts), Steelcase (file cabinets), and Teknion donated (an office desk).
Pop Music Center Plays On
Four years after RUR Architecture (Reiser + Umemoto) and local architect Fei and Cheng won the design competition (see “First Prize in the Kaohsiung Port Terminal Competition Goes to RUR”) construction has finally begun on the Taipei Pop Music Center. The 667,300-square-foot center consists of several mixed-use spaces woven together into a multi-purpose venue that reflects and supports the evolving culture of pop in Taiwan, and celebrates its ascendancy as a center for the global music industry. Containing a variety of performance spaces, the complex allows high-end, in-demand performances to co-exist with small, up-and-coming artists’ shows. The project creates a new elevated pedestrian zone to bridge two building sites presently divided by a roadway. This connects the three major components of the project: the 5,000-seat main auditorium, the outdoor amphitheater, and the museum and hall of fame building. The walkway ends in a grand staircase that connects the main hall with an outdoor courtyard with a 3,000 person standing capacity. The center is scheduled to be completed in 2015. For more details on the project visit its Vimeo page: http://vimeo.com/68332668.
The Ballooning of Brooklyn’s Tech Sector
The Brooklyn Tech Triangle coalition commissioned an interdisciplinary team led by WXY Architecture + Urban Design to develop a strategic plan for the development of an area that stretches from Downtown to DUMBO to the Brooklyn Navy Yard. The developers, led by the Downtown Brooklyn Partnership, DUMBO Improvement District, and the Brooklyn Navy Yard Development Corporation, seek to make Brooklyn the next Silicon Valley. A “Special Innovation District” (SID) would give incentives for redeveloping industrial spaces. The plan includes 4 million square feet of office space for high tech companies. New transportation corridors, bike paths and footbridges, green spaces, and an observation platform fashioned after a hot-air balloon called “Brooklyn Rising” are also recommended. A proposed re-energized downtown would feature a café on Cadman Plaza along with a topiary arbor and a “tech terrace” with a huge digital screen. The SID would also incentivize redevelopment of industrial spaces. Read the full plan here.
Former Industrial Space Now Houses Native American and Southwestern Art Collection
Designed by Gluckman Mayner Architects, the new 30,000-square-foot satellite space of the Philbrook Museum of Art in Tulsa, OK, recently opened in the Brady Arts District. Composed primarily of renovated warehouses, the district is listed on the National Register of Historic Places. Two adjacent 1920s warehouses contain two floors of exhibition space. The first level fuses the Philbrook’s collection of modern and contemporary art. Two smaller gallery spaces enable the museum to feature rotating exhibitions. The second level houses the museum’s extensive collection of Native American and Southwestern art, as well as a study center. Skylights introduce natural light into the galleries and wood floors soften the building’s industrial character.
It Takes a Village in Rwanda
The Women’s Opportunity Center in Kaynonza, Rwanda, designed by Sharon Davis Design, is set to open and serve 300 women. Located on close to five acres of land, the center is based on a traditional Rwandan design with deep spatial and social layers. Its circular forms radiate from small classrooms at the center of the site to a community space and farmer’s market. The circular structures are modeled after the historic King’s Palace in southern Rwanda, whose woven-reed dwellings were part of a tradition that the region had all but lost. The new structures draw on the vernacular construction method with rounded, perforated brick walls that allow passive cooling and solar shading, while also maintaining a sense of privacy. Using materials found on site and employing a new, more durable manual press method adapted from local building techniques, approximately 450,000 clay bricks were manufactured by the women who have now learned a marketable, income-generating skill. By partnering with local enterprises, water purification, biogas, and other sustainable systems can be produced and maintained by the village’s residents.
Modernizing the Miami Design District
Construction has been completed on the Moorhead & Moorhead-designed façade renovation and entry addition for a building in the Miami Design District. The renovation of the existing three-story, 53,000-square-foot, mixed-use commercial building turned the first and second floors into a series of duplex furniture showrooms. The façade was redesigned with a contextual palette of stucco, glass, and painted metal. New two-story storefront openings are framed by painted metal and stucco awnings, which define each showroom. An additional lobby entrance was created for the third-floor office spaces at the back of the building. The project was commissioned by Dacra Development, and is part of the master plan to transform the neighborhood into an ultra-high-end retail destination. Itec Design is the architect-of-record.
This Just In
The National Trust for Historic Preservation released its 2013 list of 11 Most Endangered Historic Places, and the former Pan Am Worldport Terminal, now known as Delta Terminal 3, at JFK made the list. Designed by Turano & Gardner and Tippetts-Abbett-McCarthy-Stratton, and opened in 1960, it is known for its futuristic flying-saucer shape. Within days of NTHP’s announcement, Delta Airlines quietly began demolition. A Save the Worldport petition drive is underway.
Houston’s Menil Collection has appointed Michael Van Valkenburgh Associates to enhance and expand the landscape design of its 30-acre campus. The announcement signals the start of the Menil’s master plan for its urban “neighborhood of art” as an enclave of museum buildings, green spaces, and bungalows.
The Department of State’s Bureau of Overseas Buildings Operations has shortlisted six design teams for the new U.S. Embassy in Beirut, Lebanon. Three New York-based firms – Diller Scofidio + Renfro, Rafael Viñoly Architects, and Steven Holl Architects – join Atlanta’s Mark Scogin Merrill Elam/AECOM, L.A.’s Morphosis, and Yazdani Studio of L.A. and Boston. The new embassy complex will include a chancery, support offices and utility buildings, a parking structure, Marine residence, Representational and staff housing, access control facilities, and a community center.
Freecell Architecture made the short list in the Pulitzer Foundation for the Art/Sam Fox School of Design & Visual Arts’ PXSTL Design Competition. Architects, designers, and artists were invited to re-imagine a vacant lot across the street from the foundation’s Tadao Ando-designed home. The winning proposal will be announced on 08.09.13, and the project is expected to be installed and open to the public by Summer/Fall 2014.
Two NYC Council committees recently approved an extension of the Brooklyn Academy of Music to be developed by Two Trees Management, but only after the city agreed not to redevelop a nearby library.
The Smithsonian Institution has decided not to move forward with plans for the Hirshhorn Museum’s Seasonable Inflatable Structure, designed by Diller Scofidio + Renfro and known as the Bubble, citing financial uncertainties as the reason. The project won an AIANY 2012 Design Award in the Projects category.
For the second year in a row, Friends of the High Line will host a series of talks on projects that aim to reclaim unused places for the public. The next event will be on 07.15.13, with a panel discussion about how public space creates equitable cities, featuring activist and consultant Majora Carter along with Enrique Peñalosa, former mayor of Bogotá, Colombia. The last talk takes place 09.23.13 and the topic will be Fresh Kills in Staten Island with landscape architect James Corner, ASLA, and Eloise Hirsh of the NYC Parks Department.
According to the recently-released Transportation Demand Management report, two-thirds of Nets fans are taking mass transit or walking to games at the Barclays Center. As part of the Final Environmental Impact Statement, Barclays Center developer Forest City Ratner Companies had to conduct a thorough review of transportation modes patrons use to get to and from basketball games. FCRC retained Sam Schwartz Engineering to develop the initial pre-opening TDM, and to conduct the post-opening assessment. Meanwhile, Matt Chaban reported in Crain’s that a study by Eastern Consolidated Real Estate Investment Services showed the arena was “out-scored” by Greenpoint/Williamsburg’s McCarren Park Pool, which took “the trophy as the Brooklyn project that has had the most transformative impact as a neighborhood economic spark plug.”








