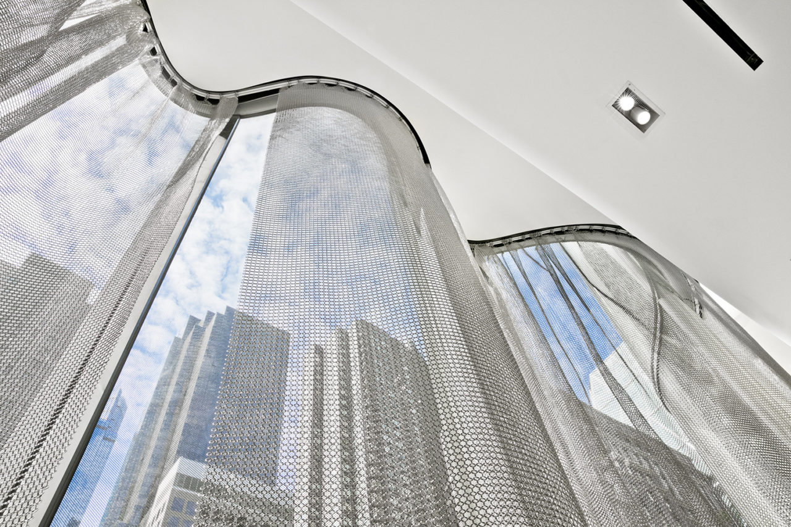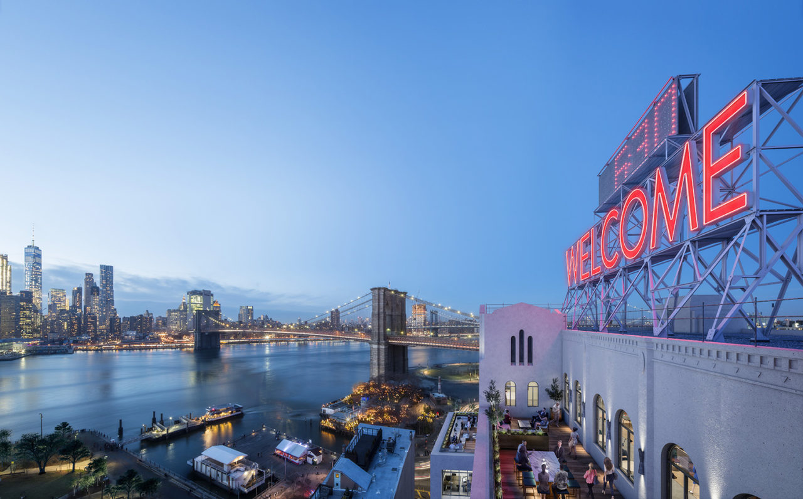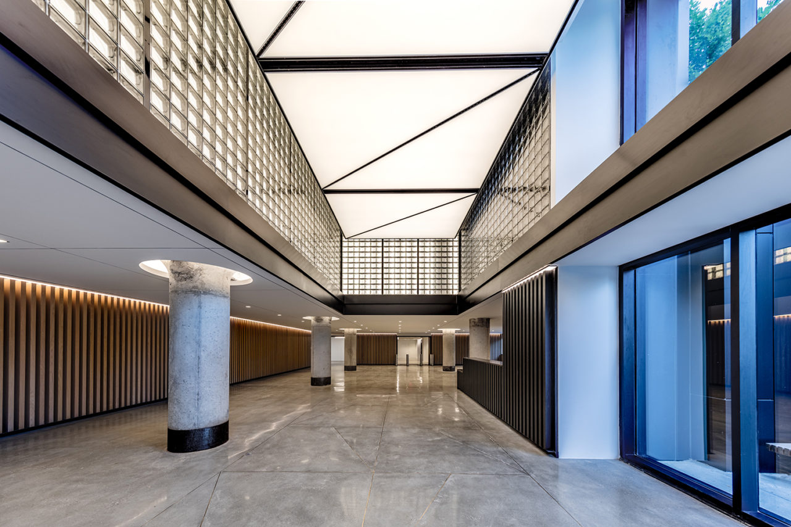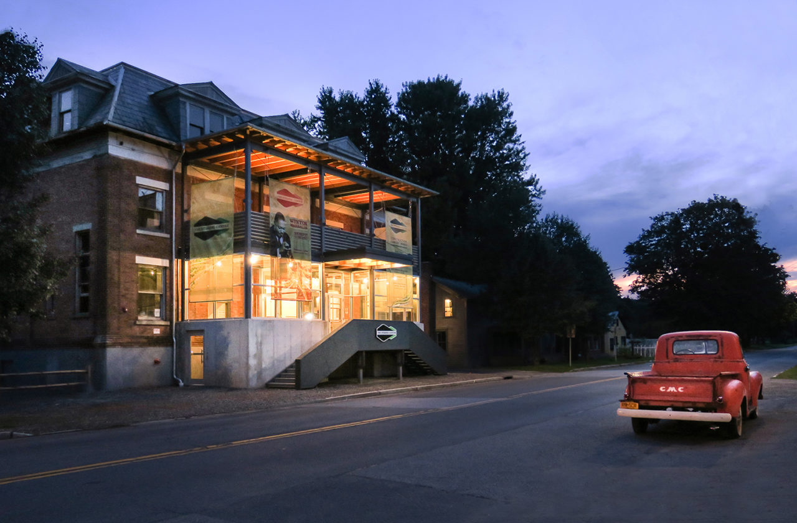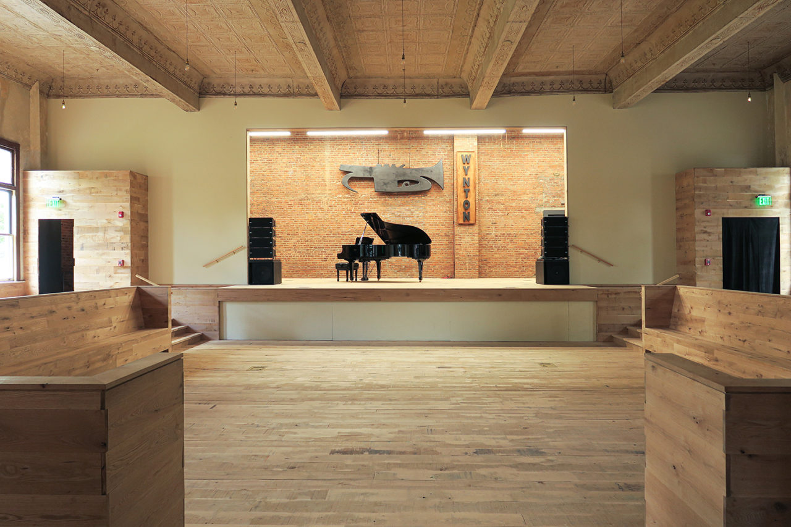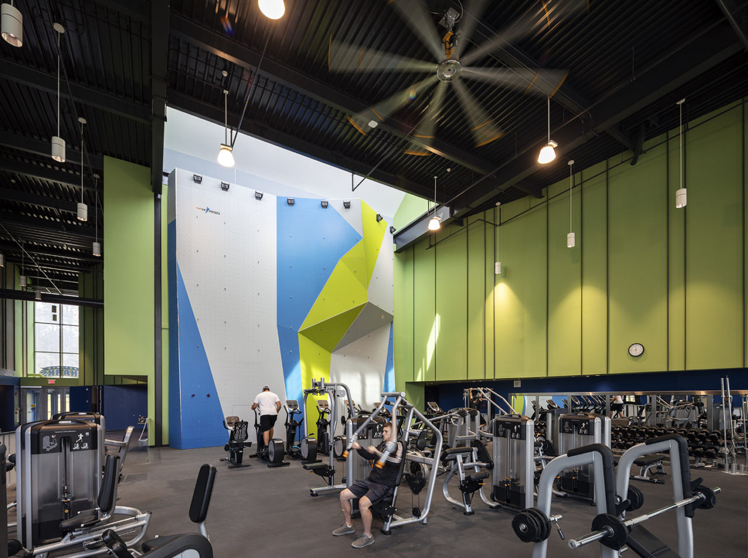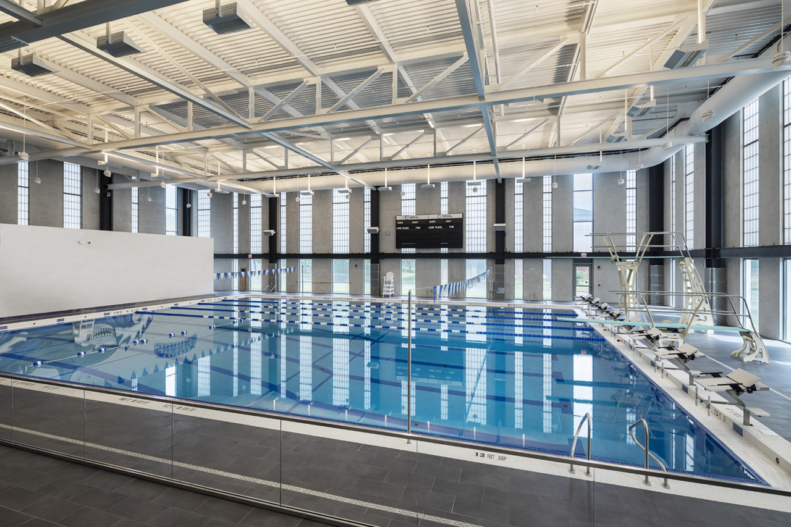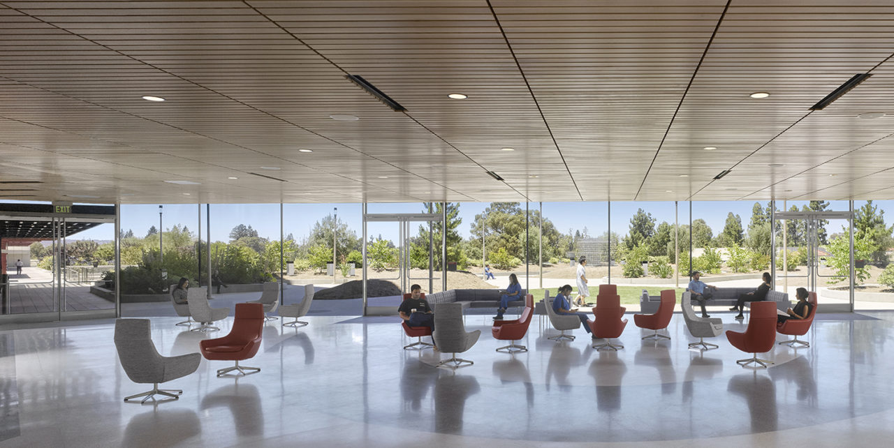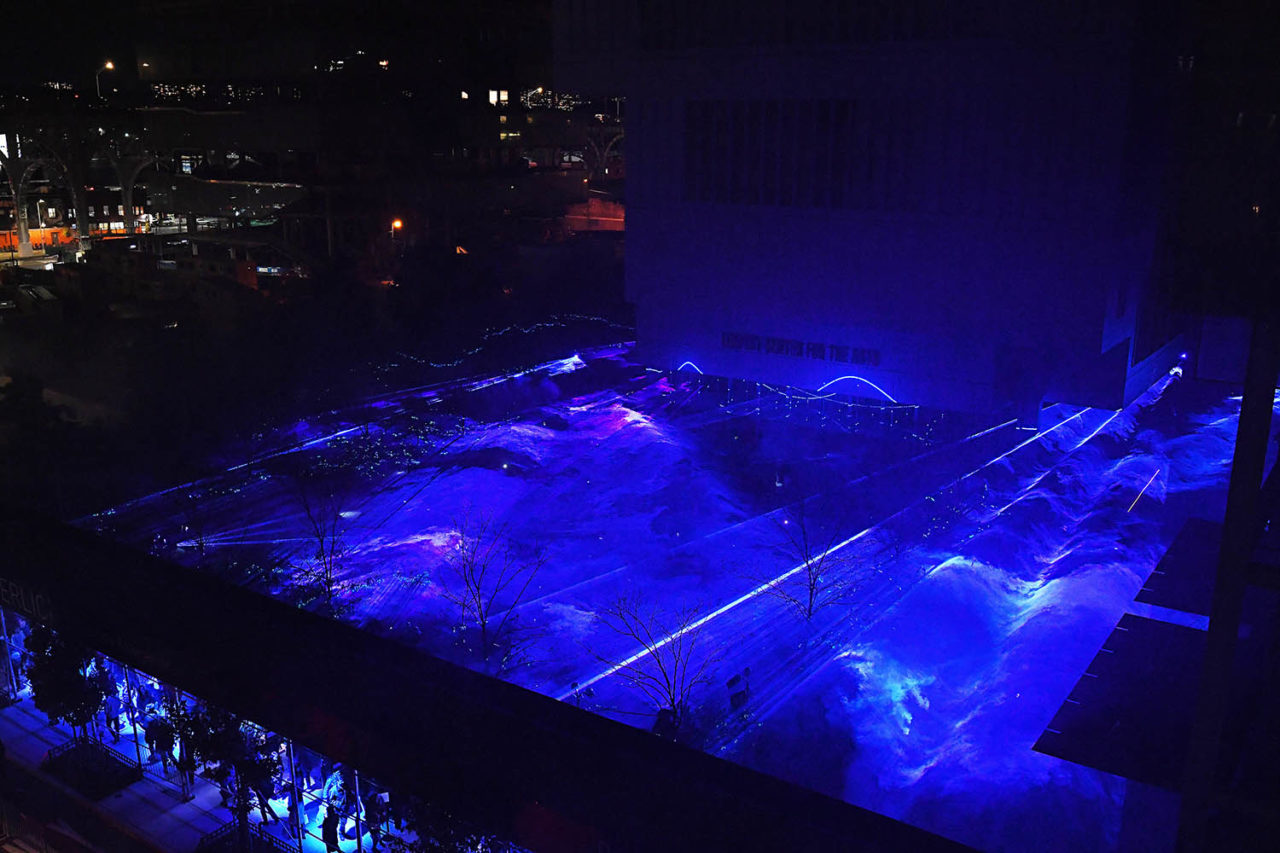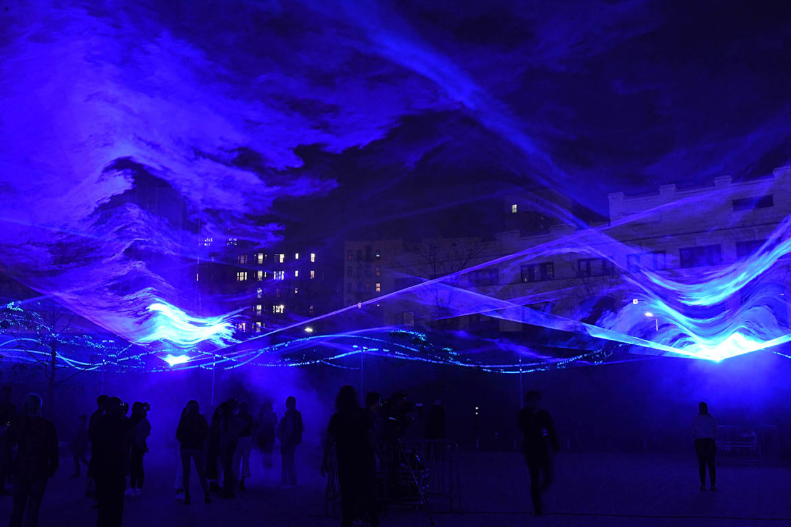by: Linda G. Miller
Catch the Waveforms
JCDA designs Nordstrom’s 57th Street Flagship
As pedestrians approach Nordstrom’s new 320,000-square-foot flagship store at 217 West 57th Street, they experience the building’s “Waveforms Façade,” a mutable surface that unfolds layered views of the city at a distance and, up close, the activity taking place within the store. The viewing experience for customers inside the store is just as interactive. Designed by James Carpenter Design Associates (JCDA) the wavy, transparent glass wall serves performance objectives, such as allowing the oversize glass units to span the floor-to-floor plates without the need for vertical mullions. Chainmail veils shield the interior from southern exposure sunlight and LEDs are used to create changing moods. Dawn Clark, AIA, LEED AP, SVP of Store Design, Architecture & Construction at Nordstrom, collaborated with JCDA on the design of the seven-story store, which contains five floors fronted by the undulating glass facade and two levels below ground. The store features “curated” designer collections of women’s apparel, accessories, shoes, children’s wear, and beauty and home products, plus seven food and beverage offerings, including the Rafael de Cárdenas/Architecture at Large-designed Broadway Bar. CallisonRTKL is the project’s architect-of-record. The new Nordstrom is located at the base of the Adrian Smith + Gordon Gill Architecture-designed Central Park Tower, known as the “tallest residential building in the Western Hemisphere.”
All Along the former Watchtower
Gensler’s Panorama creates office and retail campus in DUMBO
Visible from Lower Manhattan and seen prominently from the Brooklyn Bridge, a sign that reads “WELCOME” in 15-foot-tall red lettering will be installed atop the 12th floor of the Panorama, DUMBO’s newly transformed creative office and retail campus. The new signage is reminiscent of the previous “WATCHTOWER” sign that was installed by the Jehovah’s Witnesses when they owned the campus from 1969 to 2017, which itself replaced an earlier sign for ER Squibb & Sons. The 750,000-square-foot Panorama, designed by Gensler, spans two city blocks at the intersection of DUMBO, Brooklyn Heights, and Brooklyn Bridge Park. The project repositions 25-30 Columbia Heights, originally built in the 1920s for Squibb Pharmaceuticals, opening an introverted campus to the surrounding neighborhoods. Panorama encompasses five interconnected office and warehouse buildings and features collaborative workspaces, 20 terraces, a tenant-focused retail plaza, a fitness center, and a parking garage. The complex maintains the original skybridges, setback terraces, roof decks, and historic details. A new connector structure and cornerstone plaza blends private and public outdoor amenity spaces and engages the streetscape with gathering stairs, inclined landscaping, street art, and retail offerings. Developed by CIM Group and LivWrk Holdings, the buildings are ready for tenants to customize their spaces. Terrain serves as landscape architect.
Historic Upstate Building Reopens at a Cultural Venue
Larson Architecture Works-designed Stissing Center opens to the public
After four years of planning and construction, the Stissing Center, a new cultural non-profit and event venue at the foot of Stissing Mountain in Pines Plains, a town in Dutchess Country, NY, has completed Phase One of its renovation. Since it was built in 1915 as Memorial Hall, it has served the town in different ways, but after sitting vacant for years it was subdivided for commercial usage and ultimately fell into disrepair in the 1990s. Larson Architecture Works assessed the mechanical and structural needs of the 13,000-square-foot building and designed a functional and flexible space program, which included an intimate seating area, a large theater, and multi-use spaces. Central to the rehabilitation were the design of independent exterior structures to buttress the load-bearing brick envelope, provide missing vertical circulation for both egress and ADA compliance, and house new mechanical systems which the shell could not support on its own. This approach also allowed the building to be fed with new systems from the exterior and the hall itself to retain its rustic layered historic interior, which has been stabilized, partially restored, and left intact in places. Original elements include a tin ceiling, raw wood floors, and the aged-plaster walls. The exterior porches add 740 square feet to the building and are composed of a concrete base, a steel armature, and wood framing with glass infill, the same materials used to structure the original building. The porch also acts as a billboard for advertising upcoming events. Future upgrades include an outdoor stage facing a side lawn and a rear addition to provide back of house theatrical support spaces, including an elevator for loading the stage and additional mechanical equipment.
Through the Woods
ikon.5 architects designs Suffolk County Community College Center for Health and Wellness
Opened in time for the new school term, the Center for Health and Wellness is located at the edge of the campus of Suffolk County Community College in Riverhead on the North Fork of Long Island. Designed by ikon.5 architects, the 45,000-square-foot academic and recreation facility contains teaching spaces for the Department of Nursing and Physical Education, in addition to recreational spaces for students, faculty, and the community. The center is organized around a sun-drenched, double-height lobby and a soaring rock-climbing wall that leads to a fitness room and locker rooms and is flanked by a gymnasium and a natatorium. Inspired by the Eastern Long Island Pine Barrens, the façade resembles a stand of pine trees that grow on the edge of the campus. Custom-fabricated, precast-concrete panels and a glass façade are modeled after abstracted representations of pine bark to highlight the natural environment.
Healthcare and Hiking Trails
Ribbon cut on Viñoly-designed Stanford Hospital
The ribbon was recently cut on Rafael Viñoly Architects’ Stanford Hospital after more than a decade of planning alongside Stanford Medicine. The design of the seven-story, 824,000-square-foot hospital blends humanity with technology to improve the patient experience, creating a comprehensive setting to meet patient needs—socially, emotionally, spiritually, and physically. The hospital contains 368 new private patient bedrooms, for a total of 600 beds on site. To ensure the new hospital’s flexibility to adapt to rapidly-evolving medical technology, a universal module measuring 120 by 120 feet, an optimal configuration for a wide range of hospital functions, is used as the basic building block. Arranged in a checkerboard pattern, the modular plan integrates the new hospital with a variety of open public spaces, including a skylight-covered atrium, landscaped plazas, and roof gardens. This approach also allows for incremental future expansion and efficient horizontal organization that complements the verdant, low-rise campus context of Stanford University. The hospital features five distinct gardens and walking trails for patients and visitors, and the third floor houses a combination of roof gardens and non-clinical public amenities including a restaurant, conference center, art gallery, family resource center, meditation room, and healing gardens. The hospital’s structure is seismically isolated for protection from catastrophic earthquakes and is resilient enough so the building can remain operational for 96 hours after a major natural disaster. The design team includes Perkins Eastman (healthcare planning architect) and GLS Landscape Architecture.
Rhapsody in Blue Light
Studio Roosegarde’s water-themed installation lights up Lenfest Center plaza
WATERLICHT, which translates to “Water Light” in Dutch, was the centerpiece of Columbia University’s Year of Water, an interdisciplinary exploration uniting the campus and its constituents to examine and celebrate water, the planet’s most precious resource, through art, lectures, symposia, and research. The site-wide, large-scale installation designed by Rotterdam-based Studio Roosegaarde was on view last week at the public plaza of the Renzo Piano Building Workshop-designed Lenfest Center for the Arts on Columbia’s Manhattanville Campus. Propelled by LED lights and lenses, WATERLICHT is a dream landscape that illuminates the power and poetry of water, bringing awareness to both water overabundance and water scarcity. Prior to New York, the installation appeared in many cities including Rotterdam, Toronto, Dubai, and London. It will now travel to Australia for the Freemantle Biennale and to Galway for the European Capital of Culture festival.
This Just In
Gensler and The Olayan Group released updated renderings of the new ground-floor lobby at 550 Madison Avenue, originally completed by architects Philip Johnson and John Burgee in 1984.
Brooklyn Music School and developer the Gotham Organization plan to build a new FXCollaborative-designed 20,000-square-foot facility as part of a 167,000-square-foot mixed-use development in the heart of the Downtown Brooklyn Cultural District. The proposal also calls for a 24-story building designed by the firm that will fill in an empty lot.
Four teams of architects and landscape architects have been shortlisted for the design of the National Medal of Honor Museum in Arlington, TX, including Davis Brody Bond with Michael Van Valkenburgh Associates, Ennead Architects with Hargreaves Jones, and Rafael Viñoly Architects with MPFP. The final selection of the winning team and design proposal is scheduled for January 2020.
The NYC Department of Parks and Recreation has completed 648 capital projects since Commissioner Mitchell J. Silver, FAICP, joined the agency in 2014, including 205 improved playgrounds and sports courts, 102 reconstructed paths and plazas, 39 new comfort stations, and 36 athletic fields. The department has also addressed infrastructure at 24 of its piers, waterfronts, and retaining walls. Last week, NYC Parks celebrated the renovation of the Mount Morris Fire Watchtower, the only one of its kind remaining in the City. Thornton Tomasetti reinforced the structure with internal cross bracing and new stainless-steel components and the roof was restored to its original configuration based on archival photographs. The watchtower was designated a New York City landmark in 1967 and was listed on the National Register of Historic Places in 1976. And…as part of NYC Parks’ efforts to increase equity and access and improve the capital process, the department has launched a new capital bids solicitation system.
The New York City Landmarks Preservation Commission (LPC) designated five historic buildings in Gowanus as individual landmarks: the Somers Brothers Tinware Factory (later the American Can Company), the Brooklyn Rapid Transit Company Central Power Station Engine House, the Gowanus Canal Flushing Tunnel Pumping Station and Gate House, the Montauk Paint Manufacturing Company Building, and the American Society for the Prevention of Cruelty to Animals Brooklyn Office, Shelter, and Garage.
Paul Lewis, FAIA; Marc Tsurumaki, AIA; and David J. Lewis, AIA; of LTL Architects will be inducted into Interior Design’s 2019 Hall of Fame for their outstanding contributions to the design industry.
The Municipal Art Society of New York (MAS) and New Yorkers for Parks (NY4P) released a joint report entitled Bright Ideas. The report summarizes research and debate about the role of sunlight in the public realm and serves as the foundation for a joint campaign called Fight for Light, which seeks stronger protections for the natural resources that are essential to an equitable city and the health and happiness of city dwellers.
The World Monuments Fund announced the 2020 World Monuments Watch, a biennial selection of at-risk cultural heritage sites that combine great historical significance with contemporary social impact. The list’s 25 sites face daunting threats such as encroaching urbanization, political turmoil, natural disaster, and violent conflicts, or present compelling conservation opportunities. The program will culminate next spring, when founding sponsor American Express will select a group of 2020 watch sites to receive $1 million total in funding for conservation initiatives.
Streetscapes returns to The New York Times with an article about carriage houses in Brooklyn. The Streetscapes column, active from 1987 through 2014, explored New York City real estate through its architecture. It was created by Christopher Gray, an architectural detective and social historian who died in 2017. The column’s new writer, John Freeman Gill, is the author of the historical New York novel The Gargoyle Hunters. Have questions about the architectural history of your neighborhood? Email streetscapes@nytimes.com.









