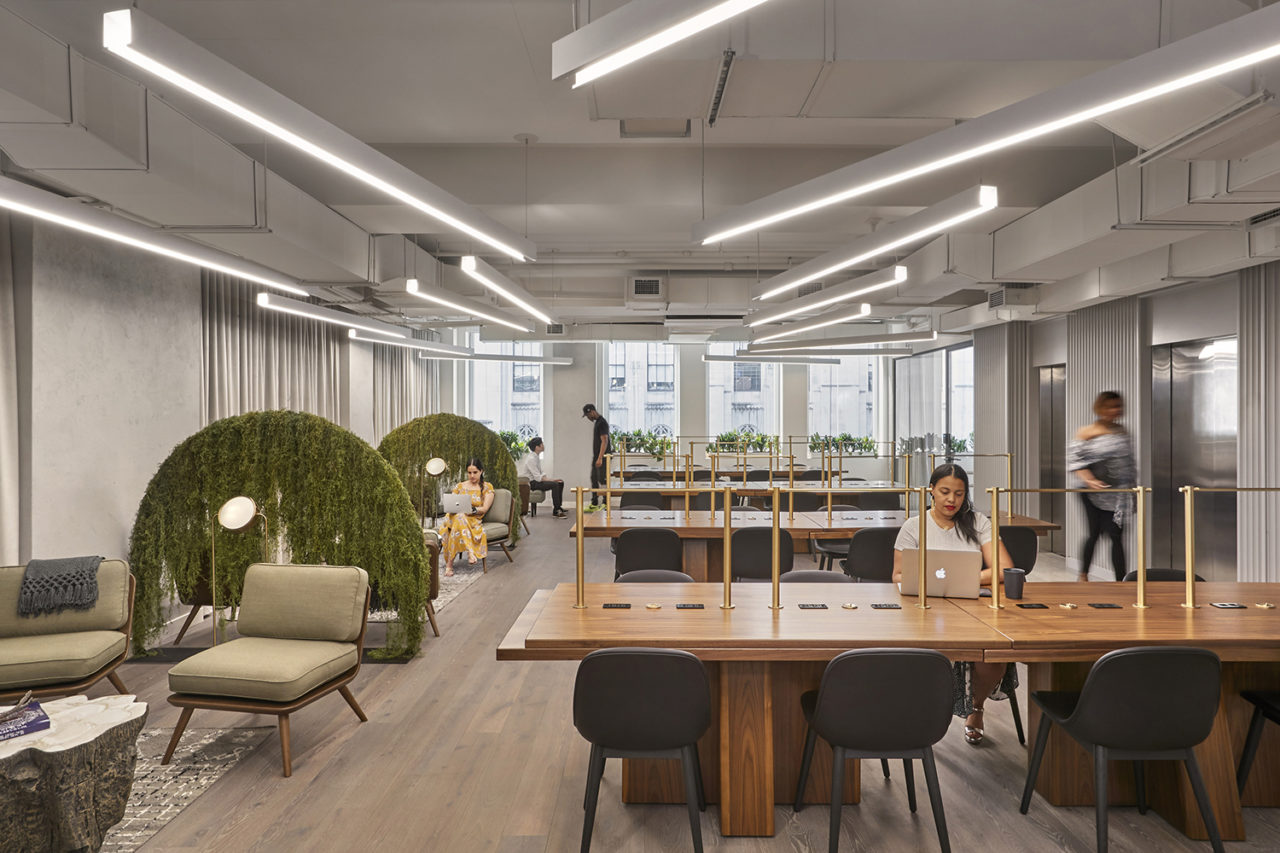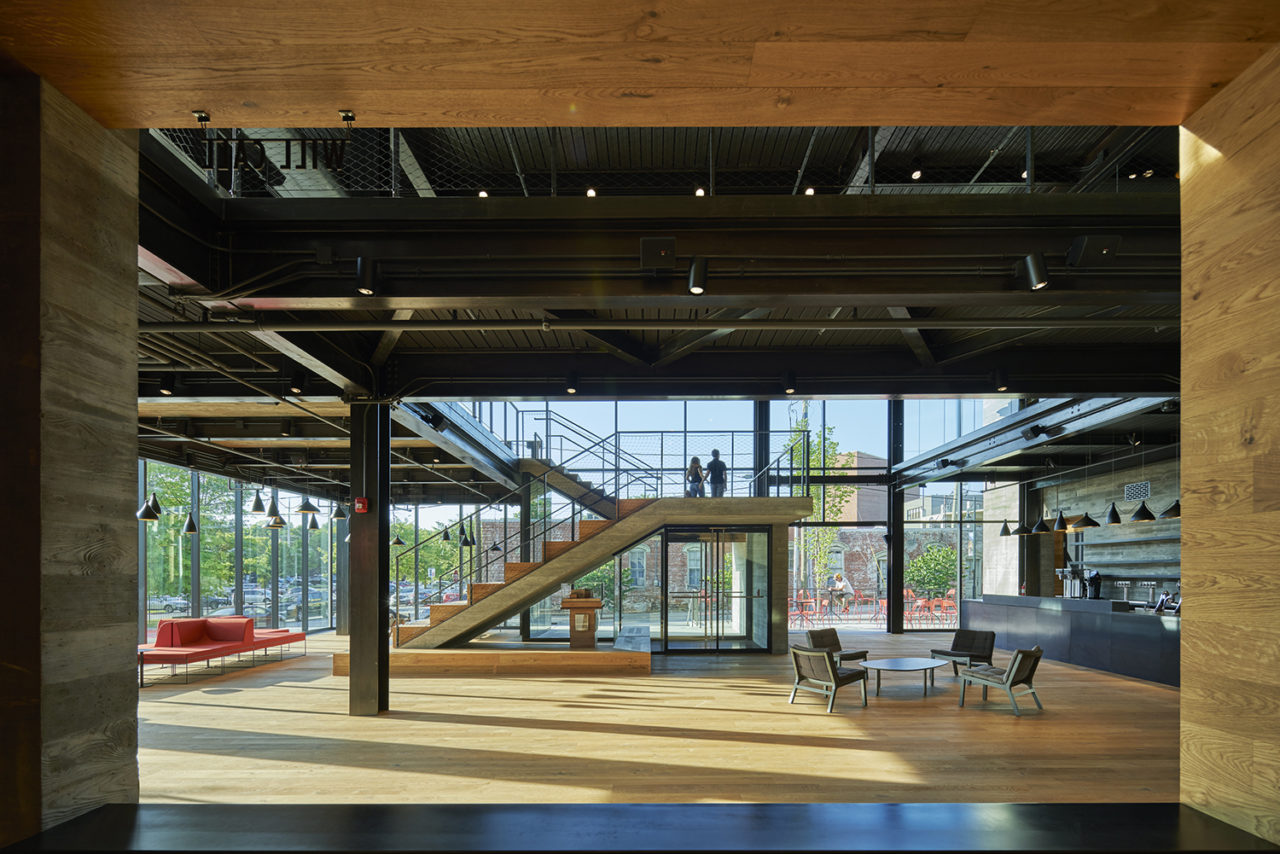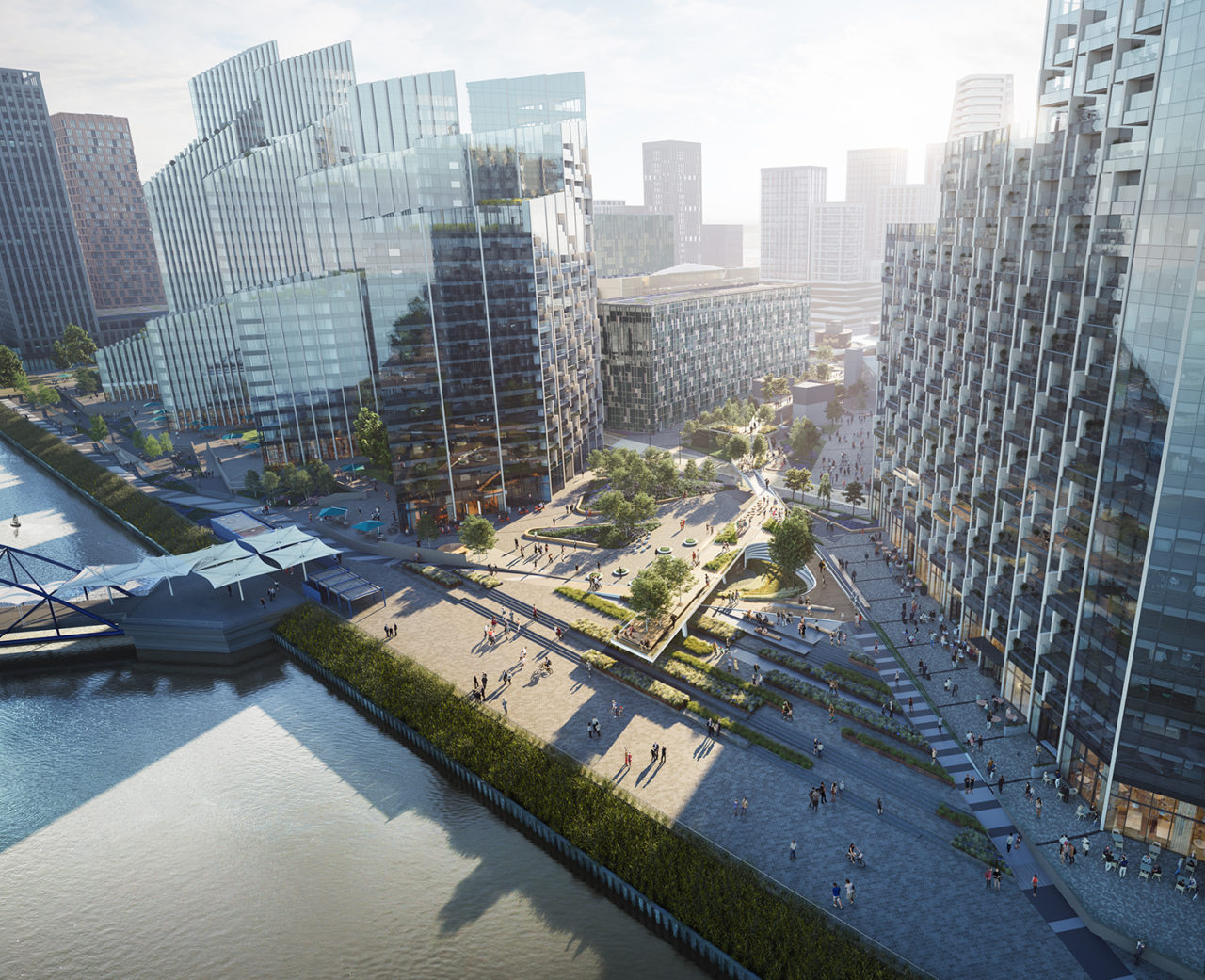by: Linda G. Miller
A Balanced Approach to Co-Working
Mancini transforms vacant building into the Assemblage Park Avenue co-working space
The Assemblage Park Avenue recently opened on Park Avenue South between 24th and 25th Streets in NoMad. Mancini transformed a vacant building, built in 1914 and designed by Neville & Bagge, into a co-working space that balances wellness, social, and work life for their members. The 12-story, 35,000-square-foot building was gut renovated, from flooring to circulation, mechanical, electrical, plumbing, technology, and accessibility systems. The building is organized as a vertical campus consisting of four social floors for connecting and gathering and seven co-working floors that offer a variety of space options. A plant-filled Living Room, which acts as the social epicenter of the building, contains a lounge, a full-service elixir bar, and a multi-tiered platform. A high-tech Sound/Meditation room offers a serene environment for total immersion in virtual environments, presentations, or guided meditations. The Celestial Bar on the top floor offers a more relaxed area where people can work, gather, or unwind. The rest of the building is dedicated to the co-working spaces that support the broad range of member businesses. Each floor contains a small lounge area, “hot desks” that can be reserved for the day, private or team office suites, an agile or multi-purpose conference room, a pantry, and phone booths. Most office suites have demountable walls that can be removed to accommodate growing teams. Although the building isn’t a designated landmark or in a landmarked district, the façade’s enhancements were designed by Mancini to refresh its original design, re-establishing its sense of place among its historic surroundings.
Curtain Up!
Marvel Architects collaborates with Charcoalblue on Fayetteville-based TheatreSquared
Marvel Architects, in collaboration with theater and acoustic design consultant Charcoalblue, has completed a 50,000-square-foot permanent home for TheatreSquared in Fayetteville, AR. Recognized by the American Theatre Wing as one of the United States’ ten most promising emerging theaters, TheatreSquared is northwest’s Arkansas’ only year-round professional theater and attracts more than 50,000 patrons each year. The new theater features two technologically advanced venues, with a seating capacity of 250 and 120, that are placed around a multi-story transparent public space. A sculptural stair frames the entrance and connects two levels of the lobby, while a three-story skylight brings natural light into the building’s core and illuminates the wall of the main stage. Acoustic isolation and integrity were part of the major challenges of the project, which were addressed by designing a system of structural concrete volumes that are independent and isolated from the remainder of the steel-framed building. This design solution allows for multiple performance activities to occur in the building simultaneously, without compromising the acoustic integrity of any of the spaces. The new building also contains a dedicated rehearsal/event space, administrative offices, education and community spaces, on-site scenery, props and costume workshops, outdoor terraces, and a café/bar that’s open to the public. In addition to performance and support spaces, there are eight short-term residences for visiting actors, writers, and directors.
The building’s palette of exposed material, which was selected for its ability to act as structure and as an acoustic isolator, echoes the rugged nature of the Ozark region. Local architecture firm Modus Studios designed custom furniture pieces, constructed out of trees felled from the site. In addition, local Ozark boulders were embedded into the landscaping, and local pine was used to make the board-form concrete walls, which was then recycled and used as an interior finish. The charring of the wood on the exterior creates a natural protective coating with an expected lifetime of 50 years or longer. TheatreSquared marks Marvel Architects’ third collaboration with Charcoalblue. Most recently, they completed the redesign of the Lyric Theatre and St. Ann’s Warehouse, located in Manhattan and DUMBO, respectively.
South of the Border Prototype for Sustainable, Social Housing
SO-IL works pro-bono on Las Americas social housing
Brooklyn-based SO – IL is tackling the housing crisis in León, one of Mexico’s fasting growing cities. Working in collaboration with the Instituto Municipal de Vivienda de León (IMUVI), SO – IL designed Las Americas, a 62,431-square-foot, high-density, sustainable social housing prototype. Currently under construction, the six-story project organizes 56 families around two landscaped courtyards within a multi-story housing block. A collection of shared patios along a public staircase creates opportunities for community-building and offers the residents opportunities to socialize and enjoy the outdoors. The building substitutes fences with trees, connecting it to the surrounding park setting. Units, ranging from one-, two-, and three-bedrooms, are arranged along an exterior corridor to face the courtyard and provide views out toward the neighborhood. The homes offer natural cross ventilation, eliminating the need for mechanical cooling. Addressing the traditional home’s sense of privacy, no two units face each other. The home layouts support multigenerational living, making room for grandparents who can watch children as parents go to work. Fabricators in Mexico developed a concrete brick that could be easily installed in multiple positions to produce a different unit layout and facade pattern for every apartment. The concrete unit reduces the construction time and cost and elevates the design potential of each individual home. The result is an irregular façade, reflecting the individual units in a unique, non-repeating pattern. Using a stakeholder-based design process, Las Americas was developed in close collaboration with local government, developers, mortgage providers, and resident groups. It serves as a prototype for municipalities and as a catalyst for urban regeneration and improvement of quality of life for low-income communities. The project is expected to be completed in 2021. SO-IL worked on the project on a pro-bono basis.
The Rising Tide
First section of DSR-designed linear park The Tide opens in London
The first section of The Tide, London’s first linear park running alongside the Thames near Canary Wharf, is open to the public. Designed by Diller Scofidio + Renfro in collaboration with London-based Neiheiser Argyros and Edinburgh-based landscape architects GROSS.MAX, the park provides a new public walkway with elevated gardens, pocket cafes, and an architectural promontory overlooking the Thames. The Tide is conceived of as a series of elevated, landscaped islands, each defined by unique trees and plantings and by their surrounding views and sounds. These elevated gardens are designed as clusters of structural supports that create planter beds, containing soil and channeling both gravity loads and water down to the ground. The sculptural structure supporting The Tide gardens above also frames and shelters the path below, creating arched pavilions that mark thresholds and passages at the ground level. The first half mile of the three-mile-long landscape features 29-foot-tall elevated walkways and flows through native trees and giant sculptures by Damien Hirst and Allen Jones. Bridges between timber-decked ‘stepping-stones’ planted with native trees and natural vegetation provide visitors with platforms to pause, reflect, and enjoy the surrounding views of the river. Evolving over the years, the completed route will adapt to each new neighborhood, weaving among the buildings.
An Oasis for Cancer Patients
Libeskind releases plans for Maggie’s Centre in London
After being asked to design a Maggie’s Centre in the early 2000s, Studio Libeskind has released plans for the new Maggie’s Centre at the Royal Free Hospital (RFH) in London. The project replaces the existing Cancerkin Centre facility, which merged with Maggie’s in 2016.The design scheme is to be small in scale and is sited to take into account long-term masterplan proposals for the RFH. The building site for the Maggie’s will be located at the lower southwest corner of the RFH’s parking ground. Visitors will be able to visually identify its presence from afar, as it will be designed to contrast with its more clinical hospital surroundings, drawing in newcomers with an approachable, undulating timber form. Libeskind maximizes the potential of the small footprint of the site by expanding the form as the building rises. Although limited in size, the site will be landscaped with both soft and hardscape areas and offers quiet seating, connecting the structure to existing walkways on the hospital campus. An additional garden component of the design has been elevated to the roof level to create a serene enclosure for visitors. The design team chose timber as part of the material palate to emphasize the building’s human character and further differentiate it from its surroundings. The prefabricated vertical louvers forming the facade have been oriented to act as shading devices, creating intimate spaces within the interior while also framing views and admitting diffuse natural light. Interior layouts are composed to maximize natural light exposure along the building perimeter; additional light is ushered in from the roof garden skylights above. Spaces flow freely from one program area to the next, enabling moments of quiet and repose, but also engendering dialogue and socialization with other guests. Maggie’s is a charity providing free cancer support and information to patients, family, and friends. Built on the grounds of NHS cancer hospitals, the centers are designed by leading architects including Foster + Partners, Gehry Partners, Zaha Hadid Architects, Steven Holl Architects, AL_A, and Rogers Stirk Harbour + Partners.
Take a Seat for Peace
Snøhetta-designed “peace bench” installed at United Nations
Snøhetta’s “peace bench” was unveiled on July 18, Nelson Mandela Day, at the United Nations. Entitled “The Best Weapon,” the piece was commissioned by the Nobel Peace Center in Oslo. As a symbol of diplomacy and dialogue, the installation pays tribute to Nobel Peace Prize laureates and their efforts to bring people together to find effective solutions for peace. Designed as a partial circle that meets the ground at its lowest point, the gentle arc of the bench pulls those sitting on it closer together. Engraved on its surface is Nelson Mandela’s famous quote, “The best weapon is to sit down and talk,” from which the piece derives its name. The 20-foot-long bench is composed of anodized aluminum that’s been bead-blasted and pre-distressed. Snøhetta collaborated with Norwegian companies Hydro, an aluminum supplier, and Vestre, a manufacturer of street and park furniture. The bench will remain at the UN through September, when the plan is to transfer a permanent location near the Nobel Peace Center and the Oslo City Hall, where the Nobel Peace Prize is awarded annually.
This Just In
Following an assessment by WJE Engineers and Architects, Patience and Fortitude, the lions that have guarded NYPL’s Stephen A. Schwarzman Building since 1911, will receive a series of conservation treatments. This work will be performed by Integrated Conservation Contracting, and the lions will need to be covered in plywood enclosures for the duration of the work, which will take nine weeks beginning September 2.
Selldorf Architects has been selected to direct a capital improvements project for Dumbarton Oaks, a Harvard research institute, library, museum, and historic garden in Washington, DC. The proposed Greenhouse Project consists of two phases—first the construction of an energy-efficient greenhouse, followed by the renovation of the historic greenhouse designed by McKim, Mead, & White in 1925. Selldorf will be working in close collaboration with Cambridge, MA-based landscape architects Reed Hilderbrand.
Ground was broken on 22 Chapel Street in downtown Brooklyn. The 20-story, mixed-use development, designed by CetraRuddy, will feature 180 apartments, retail and community space, as well as space for the headquarters for START Treatment & Recovery Centers, one of the project’s joint venture partners.
After over a year of working group meetings and public feedback, a vision document commissioned by Council Member Rafael L. Espinal, Brooklyn Borough President Eric L. Adams, and the NYC Economic Development Corporation shows strong support for transforming Broadway Junction in East New York into a more accessible and vibrant transit hub and economic center. The vision document is the first step toward a reimagined and reinvigorated Broadway Junction designed by WXY Architecture + Urban Design.
New public plazas designed by Ken Smith Workshop transformed almost two thirds of an acre of street lanes into pedestrian space in the Meatpacking District. The project has created the new Gansevoort Street Plaza on Gansevoort Street east of Ninth Avenue, plus two smaller plaza areas on Ninth Avenue on either side of 14th Street. Sidewalks on Ninth Avenue from Gansevoort Street up to 14th Street were also widened. The new areas plus several of the local streets have been finished with more than 255,000 cobblestones, many of them historic stones that were preserved, restored, and then placed back in the street during construction. A project of the NYC Department of Transportation’s Plaza Program, it was managed by the NYC Department of Design and Construction.
Disney plans to construct a 19-story, nearly 1.3-million-square-foot headquarters designed by SOM for their New York operations at 310 Hudson Street.
Pratt Institute’s Legends Awards will celebrate architect Santiago Calatrava, FAIA; WeWork co-founder Miguel McKelvey, and Pentagram’s Paula Scher on October 3. The awards raise funds to provide financial aid to Pratt students based on need and merit.
























