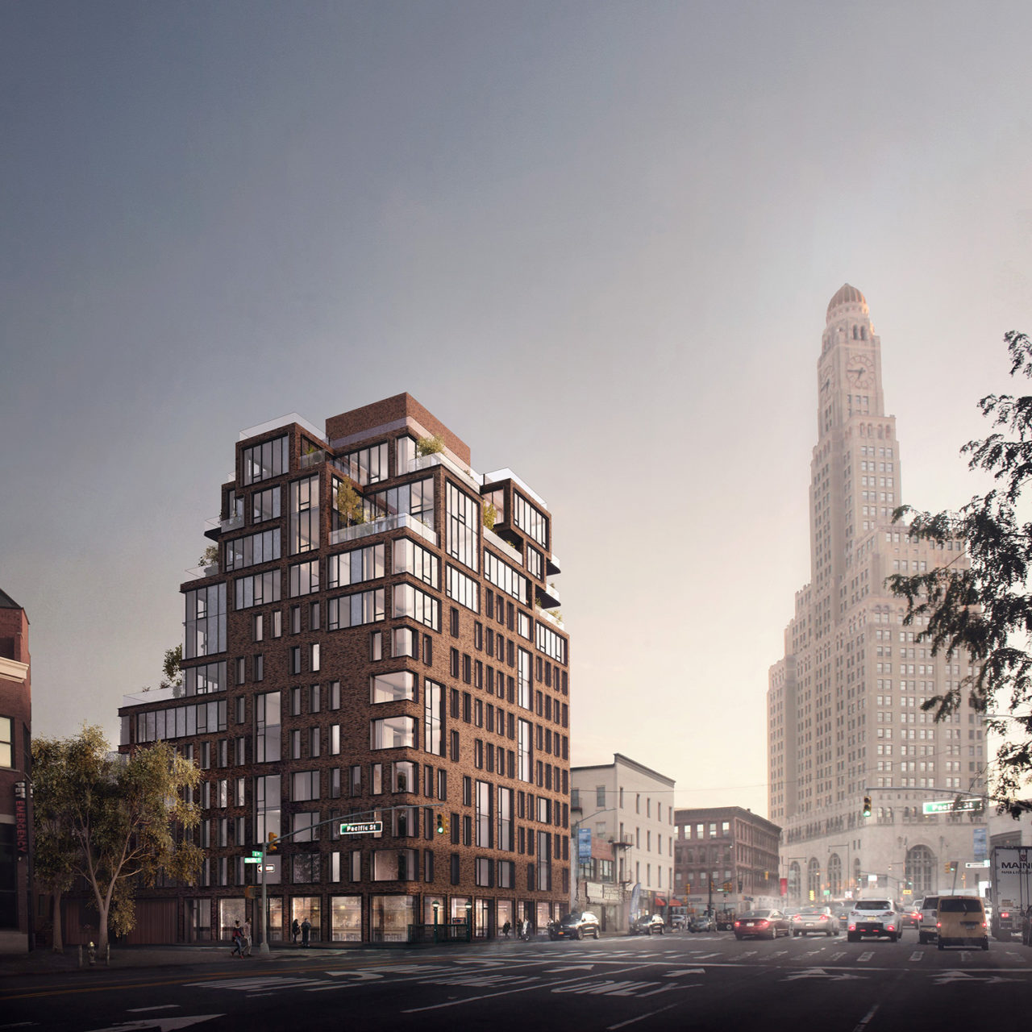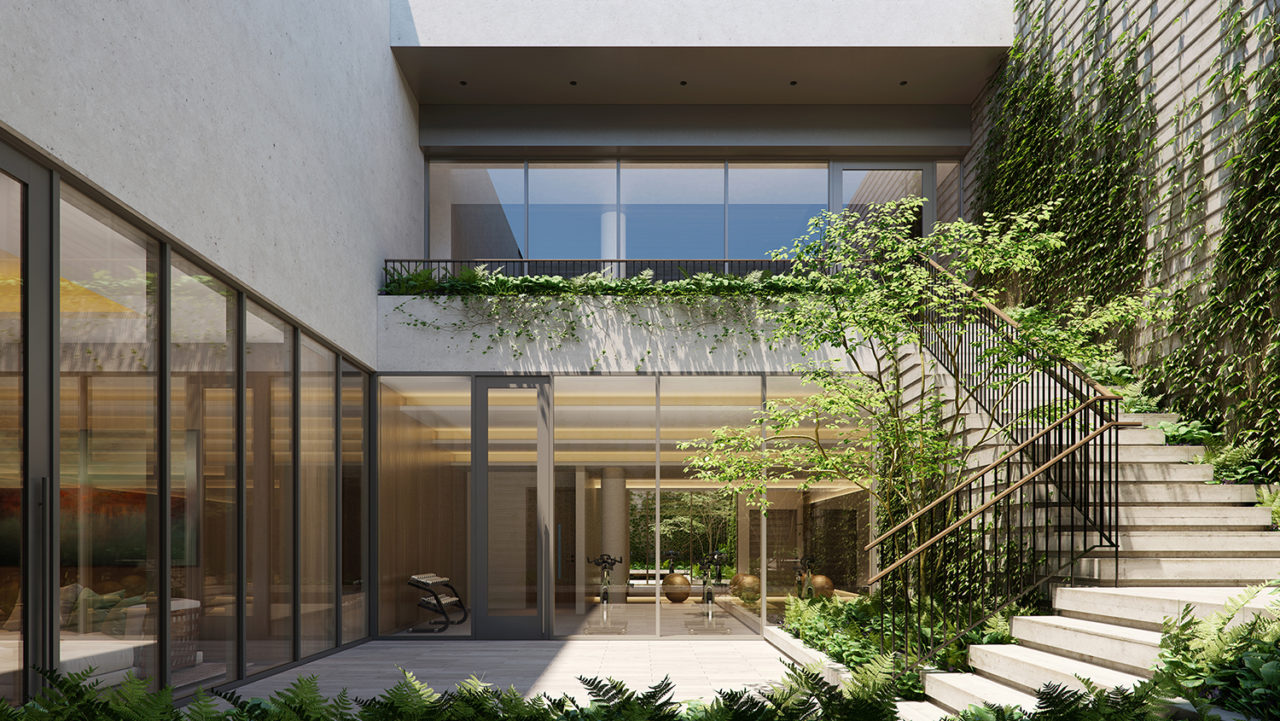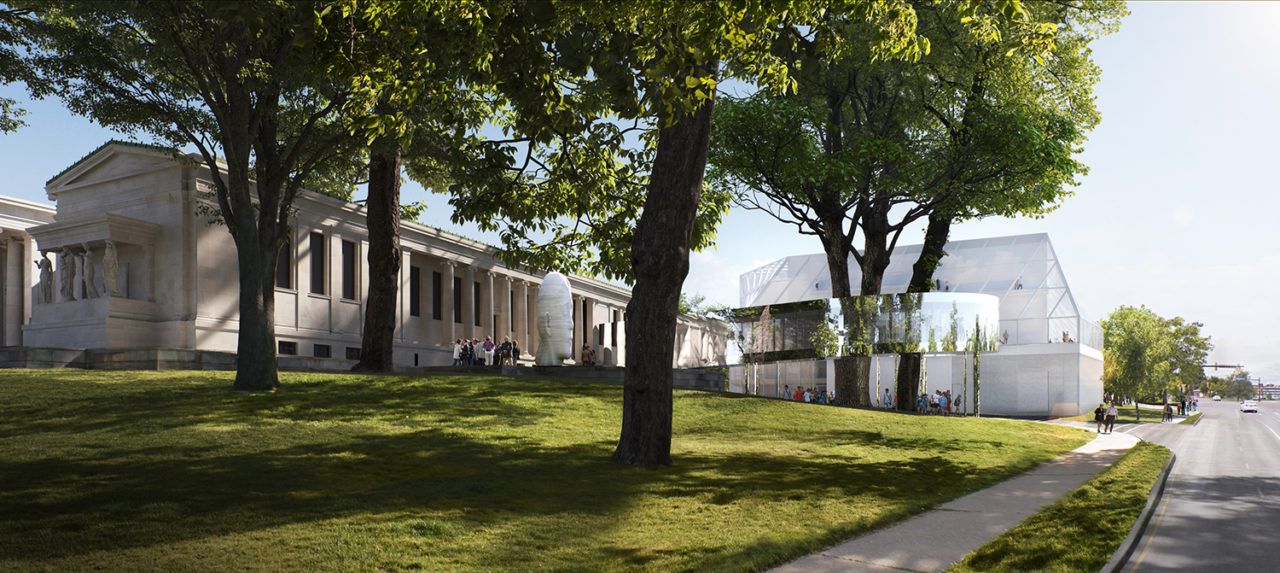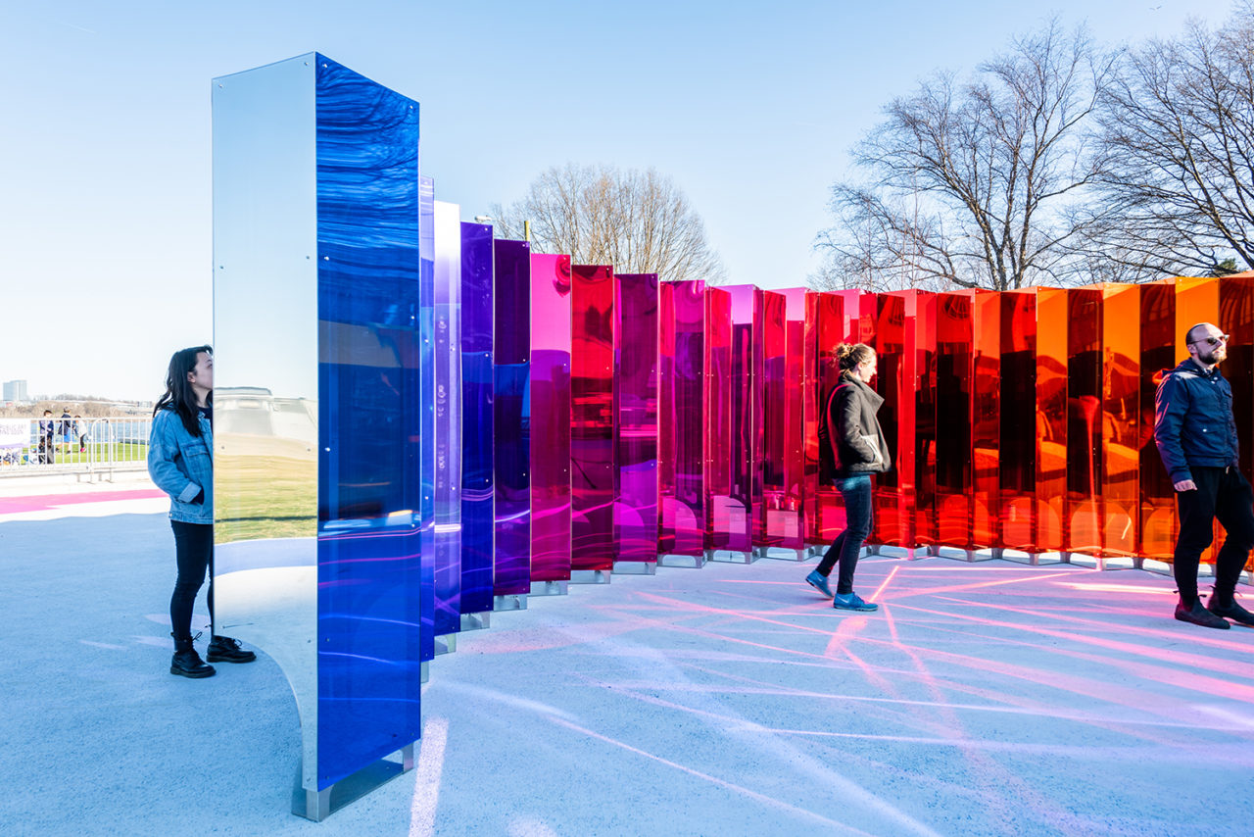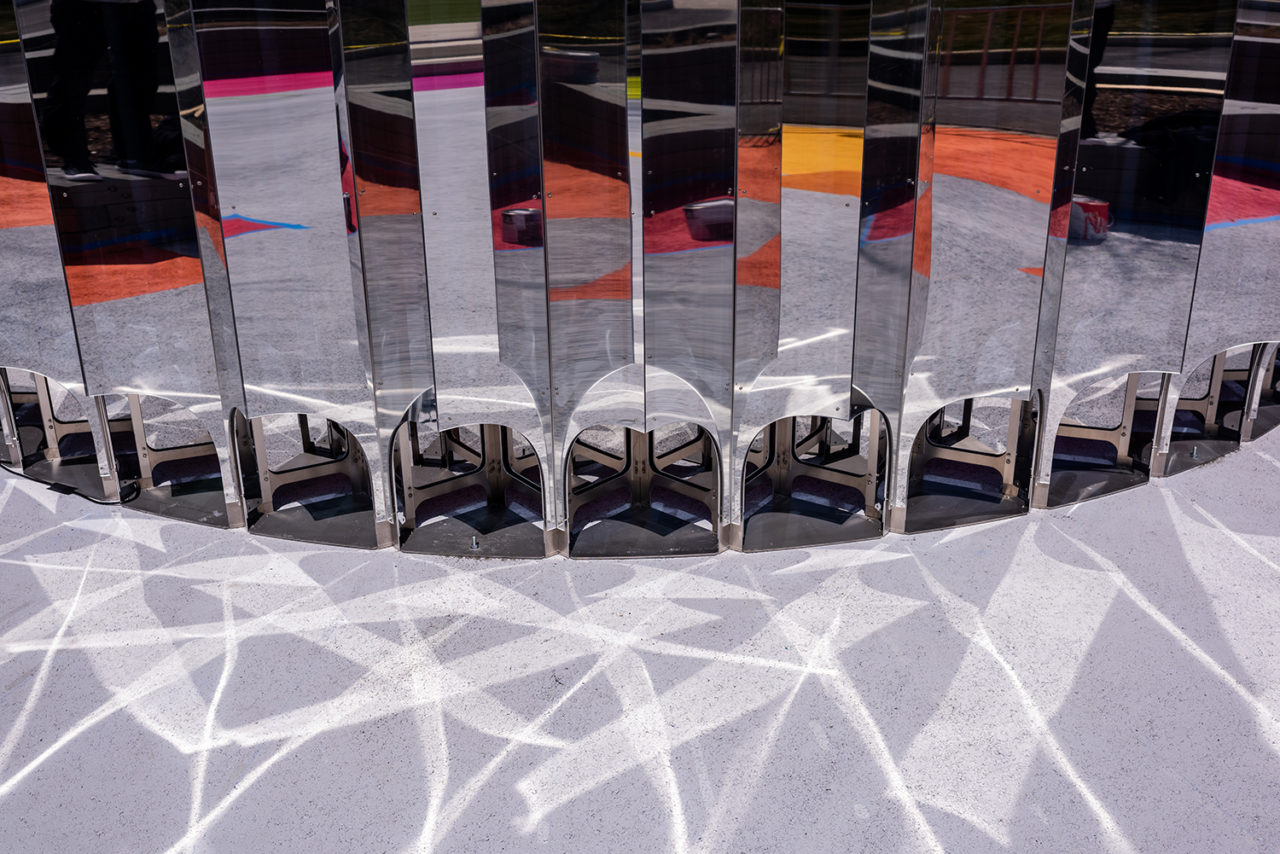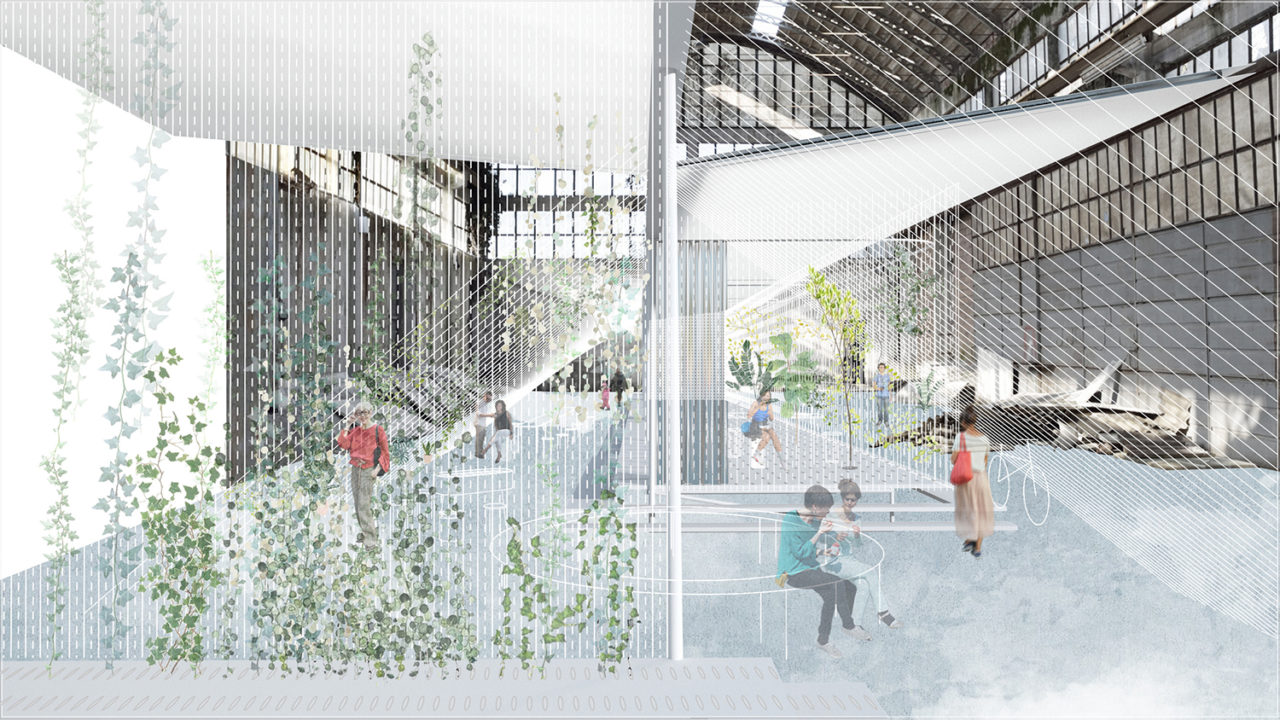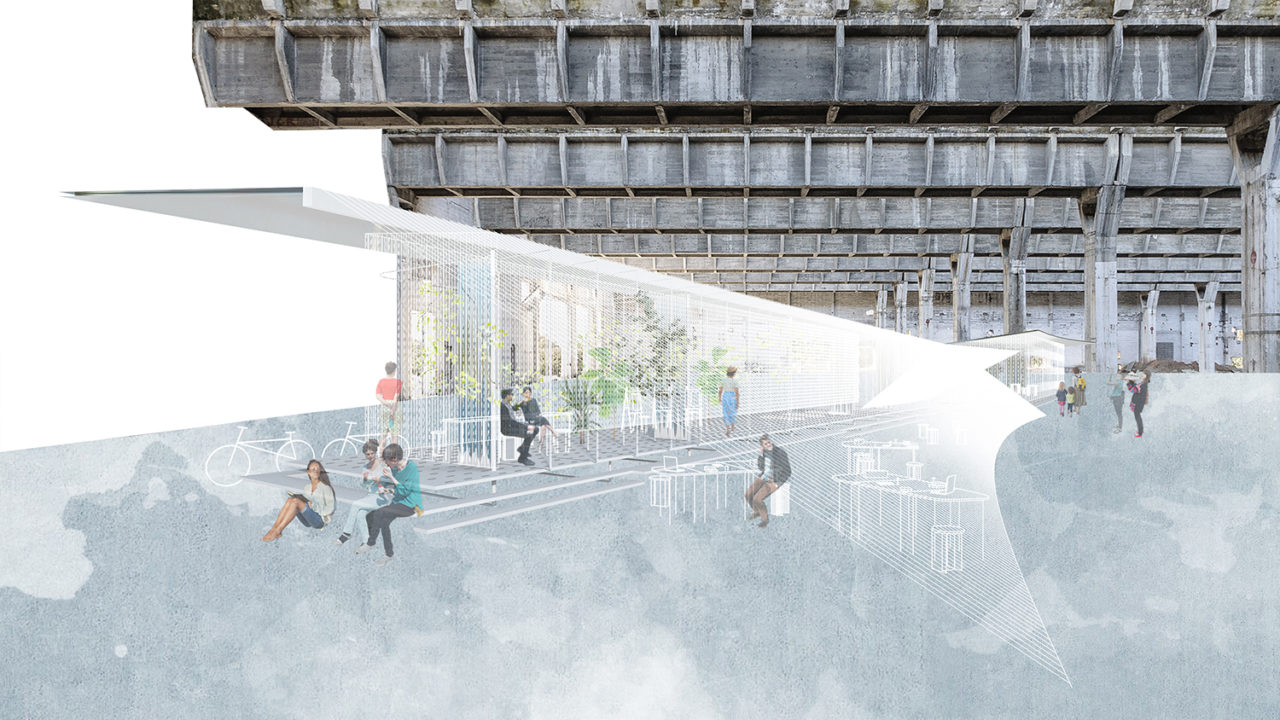by: Linda G. Miller
Kyoto, Brooklyn
Under Construction: Five Six One Pacific by ODA New York
ODA New York’s Five Six One Pacific, which is located on a tree-lined, albeit busy street in Boerum Hill, is currently under construction. The 12-story residential condo contains 63 units ranging from studios to three-bedrooms. ODA’s design is inspired by traditional Japanese aesthetics. Wabi-sabi, a world view centered on the acceptance of transience and imperfection, is expressed through the use of raw, natural materials such as stone, porous concrete, weathered corten steel, and wood valued for its unique knots and grains. The entry’s wood slats are inspired by torii, the gates on machiya, traditional wooden townhouses found throughout the country. Flooring in the lobby pays homage to tobi-ishi, a stepping stone path that leads to tsuboniwa, tranquil, enclosed gardens. Two floors of amenities include a day-lit fitness center, a children’s playroom, a residential lounge, and a landscaped rooftop. The building’s curtain wall features a mixture of earth-tone bricks and floor-to-ceiling glass panels. The lower half of the building contains the largest floor plates, while the upper portion will feature different floor layouts for each level. Several corner terraces and balconies are staggered and placed between the exterior interstitial spaces and setbacks. Almost all the units have their own private outdoor balcony or terrace. The project is being developed by Adam America Real Estate and is expected to be completed in 2020.
Kaleidoscopic Canopy
Albright-Knox Art Gallery’s expansion by OMA New York to include a public canopy by Olafur Eliasson and Studio Other Spaces
The Albright-Knox Art Gallery’s AK360 Campus Development and Expansion Project designed by OMA New York is under construction. The project includes a new work of signature architecture on the museum’s historic campus located in the heart of Buffalo’s cultural district, which will add 30,000 square feet of exhibition space. The new building will incorporate several visitor amenities; a wraparound promenade visually connects the interior of the building with the surrounding landscape. The gallery, which has been collecting art since 1862, sits at the edge of Frederick Law Olmsted’s Delaware Park. Its original neoclassical building was designed by Green & Wicks and a modern addition was designed by Gordon Bunshaft of Skidmore, Owings and Merrill in 1962. A new public space, called Common Sky, designed by artist Studio Olafur Eliasson and Berlin-based Studio Other Spaces, will connect the existing Bunshaft Gallery, the surrounding park, and the new addition. Conceived of as a light canopy of glass and mirrors over, Common Sky will modulate visitors’ views into the park while generating an ever-changing pattern of shadows on the ground. Designed to be added to the building without the creation of new columns, the canopy rests atop the existing walls, intersecting some six feet beyond the edge of the roof, so that the architectural language of the roofline is preserved.
Reflect/Refract
SOFTlab’s Mirror Mirror exhibition on view in Alexandria, VA
SOFTlab’s Mirror Mirror, an interactive artwork, is the first commissioned for Site/See: New Views of Old Town, an annual series of temporary installations along the Alexandria, VA waterfront. The installation takes the form of an opened circle, 25 feet in diameter and approximately eight feet high, with an array of lenticular lenses. The materials and interactive nature of the artwork reference the Fresnel lens, a type of lens that was advanced for the 1800s and is used at the City’s historic Jones Point Lighthouse. The lens uses a series of prisms to concentrate a light source and direct it into a narrow horizonal beam. Playing with the ideas of reflection and refraction, Mirror Mirror’s interior and exterior are clad with a mirrored surface that reflects the surrounding environment. While the exterior is mirrored, reflecting the urban environment, the river and visitors themselves, the interior’s surface is tinted with the full color spectrum. The artwork is also programmed to respond to sound with light, allowing visitors to interact with the artwork. LEDs inside each of the artwork’s vertical components are activated by sound and respond by producing light, transforming the front-facing panels from mirrored to transparent, while the interior panels remain mirrored, creating an infinite, colorful reflection. Visitors can walk inside and around the installation now through November 2019.
Prototypes for Urban Retrofits
MODU develops mini-buildings to revitalize abandoned structures
Brooklyn-based firm MODU aims to transform urban neighborhoods through the revitalization of vacant or abandoned structures via an initiative dubbed Second Life. In opposition to traditional retrofits, the plan focuses on the creation of “mini-buildings,” lightweight, modular structures that are temporarily installed within empty buildings. Mini-buildings utilize prefabricated components to optimize on-site assembly, significantly reducing the time and costs associated with renovations while lessening the need for skilled labor. They are semi-climatized and require minimal utilities to operate, enabling them to adapt to a variety of changing climates. To date, two building types—the Line and the Mat—have been developed. Each one is suited to an existing building scale. The Line is freestanding and was designed to create work and community spaces within vast, vacant spaces such as former industrial, infrastructural, or civic buildings. Unlike typical interim solutions such as storage containers, which compartmentalize space without the possibility of growth, MODU’s design activates the surrounding areas of the vacant building. The Line is a raised, open-air platform that is supported by a modular frame and wrapped in mesh screens. The platform is passively cooled in warm months and partially climatized with radiant ceilings and thermal curtains in cold months. The mesh supports climbing plants to create a healthy environment within. Mesh canopies extend from the roofline, providing opportunities for larger, collective gatherings to develop beyond. The Mat allows users to convert former residential buildings into dynamic spaces for local businesses and community organizations. The approach defines building elements that are permanent and those that are designed for interim use. Currently, MODU is moving forward with developing the Mat for a site in Newburgh, NY. The Line prototype is being developed for an as-of-yet undisclosed site. The firm is the recipient of a 2019 Emerging Voices Award from the Architectural League of New York and was an AIANY New Practices New York winner in 2016.
Just the Facts
The Shed by DS+R and Rockwell opens to the public
The Shed, designed by Diller Scofidio + Renfro with the Rockwell Group as collaborating architect, recently opened to the public. The 200,000-square-foot structure can physically transform itself to support just about anything an artist can create. A movable outer shell can double the building’s footprint when deployed over the adjoining plaza to create The McCourt, a 17,000-square-foot, light-, sound-, and temperature-controlled space for large-scale events for audiences ranging from 1,250 seated to 3,000 standing. When the shell is nested over the building, the 20,000-square-foot plaza can be used for outdoor exhibitions and events. The building features two expansive, column-free galleries on levels 2 and 4 of the building, totaling more than 25,000 square feet of museum-quality space. Operable east-side walls can join the galleries with The McCourt to accommodate even larger-scale installations and performances. The Kenneth C. Griffin Theater, an 11,700-square-foot sound-isolated black box space on level 6, can be used as a single 500-seat space or subdivided into two smaller theaters. The top floor features the Lizzie and Jonathan Tisch Skylights, a multipurpose space for events, the Tisch Lab, a 1,700-square-foot creative lab for local artists, and a 3,300-square-foot rehearsal space. The Shed’s movable shell travels on a double-wheel track based on gantry crane technology commonly found in shipping ports and railway systems. The exposed steel diagrid frame of the shell is clad in translucent pillows of ethylene tetrafluoroethylene (ETFE). With the thermal properties of insulating glass at a fraction of the weight, ETFE will allow light to pass through while withstanding hurricane-force winds. Measuring almost 70 feet in length in some areas, The Shed’s ETFE panels are some of the largest ever produced. The Shed folds into The Bloomberg Building/15 Hudson Yards, an 88-story residential building whose quatrefoil design forms four arcs of glass designed to maximize views. 15 Hudson Yards is also designed by Diller Scofidio + Renfro with the Rockwell Group as lead interior designer and Ismael Leyva Architects as architect-of-record.
This Just In
Pei Cobb Freed & Partners and Adamson Associate Architects with BuroHappold Engineering have renovated the interior of Building 110 at Soissons Landing on Governors Island for the Lower Manhattan Cultural Council (LMCC) Arts Center. Originally built by the U.S. Army in the 1870s as a warehouse, the building now features 40,000 square feet of artists’ studios, galleries, performance and rehearsal spaces, and a cafe. Resident artists will begin using the space year-round when it opens this September.
The Waterfront Alliance’s work on helping coastal communities plan and design more sustainable waterfronts received the Gold 2019 National Planning Achievement Award for a Best Practice from the American Planning Association (APA). The award recognizes the organization’s initiative, WEDG: The Blue Movement to Design Better Waterfronts, to create more resilient, accessible, and sustainable waterfronts.
FXCollaborative has elevated Stephan Dallendorfer, AIA, RIBA, LEED AP; Brian Fanning, AIA, LEED AP; Angie Lee, AIA, IIDA; Ann Rolland, FAIA, LEEP AP; Jack Robbins, AIA, LEED AP; Gustavo Rodriguez, AIA, CODIA, LEED AP; and Michael Syracuse, AIA, LEED AP BD+C, to partners.
Cassim Shepard, adjunct assistant professor at the Columbia University Graduate School of Architecture, Planning and Preservation; producer of non-fiction media about cities, buildings and places; and founding editor-in-chief of Urban Omnibus, is the sole 2019 recipient of the John Simon Guggenheim Memorial Foundation Fellowship in the category of Architecture, Planning, & Design.








