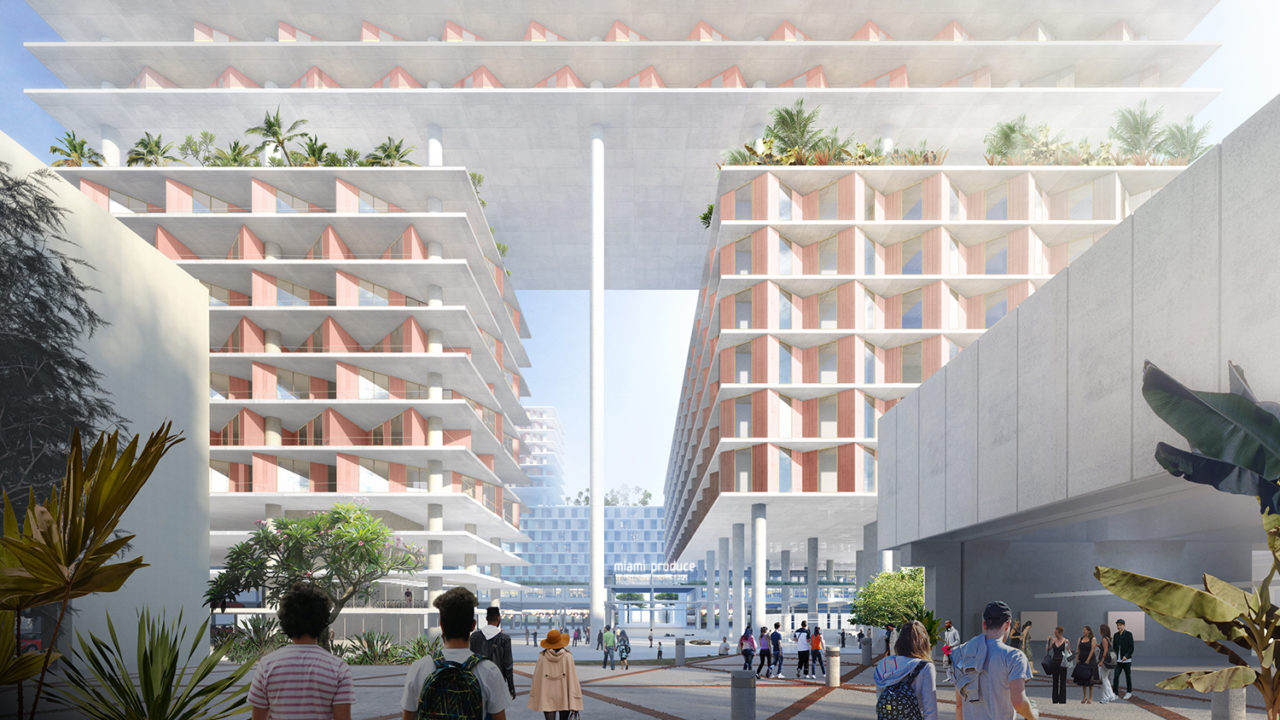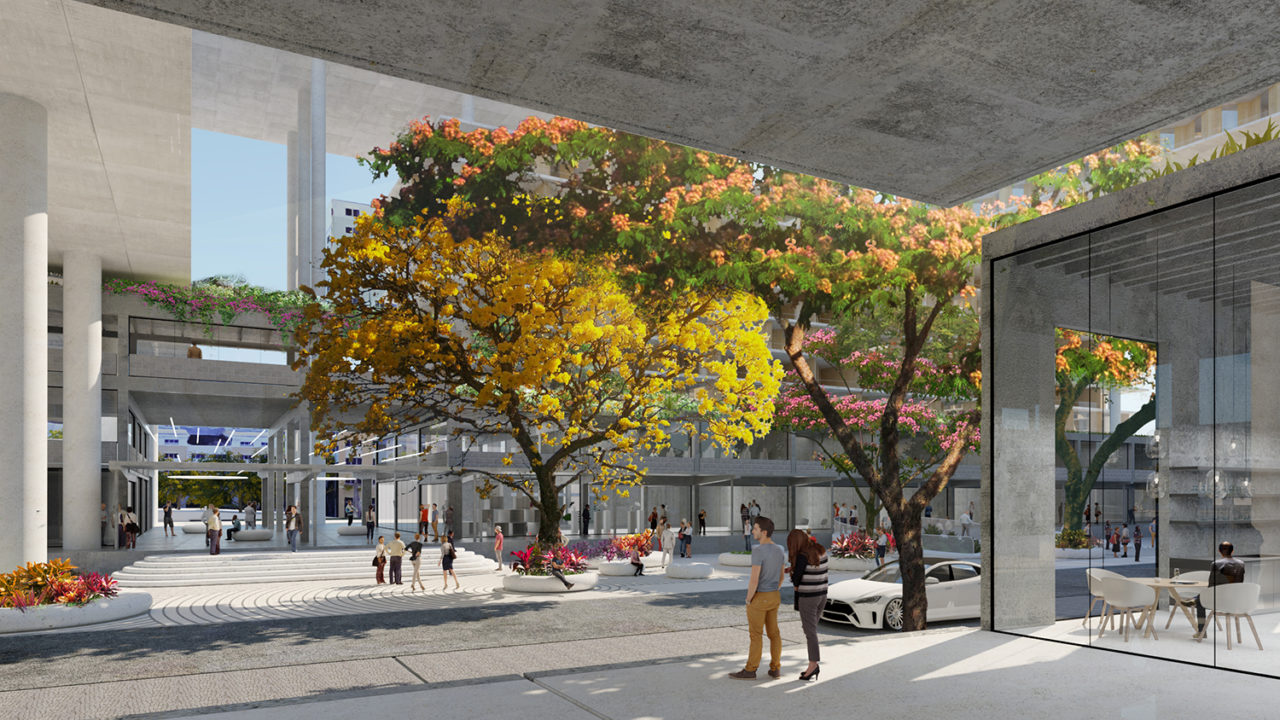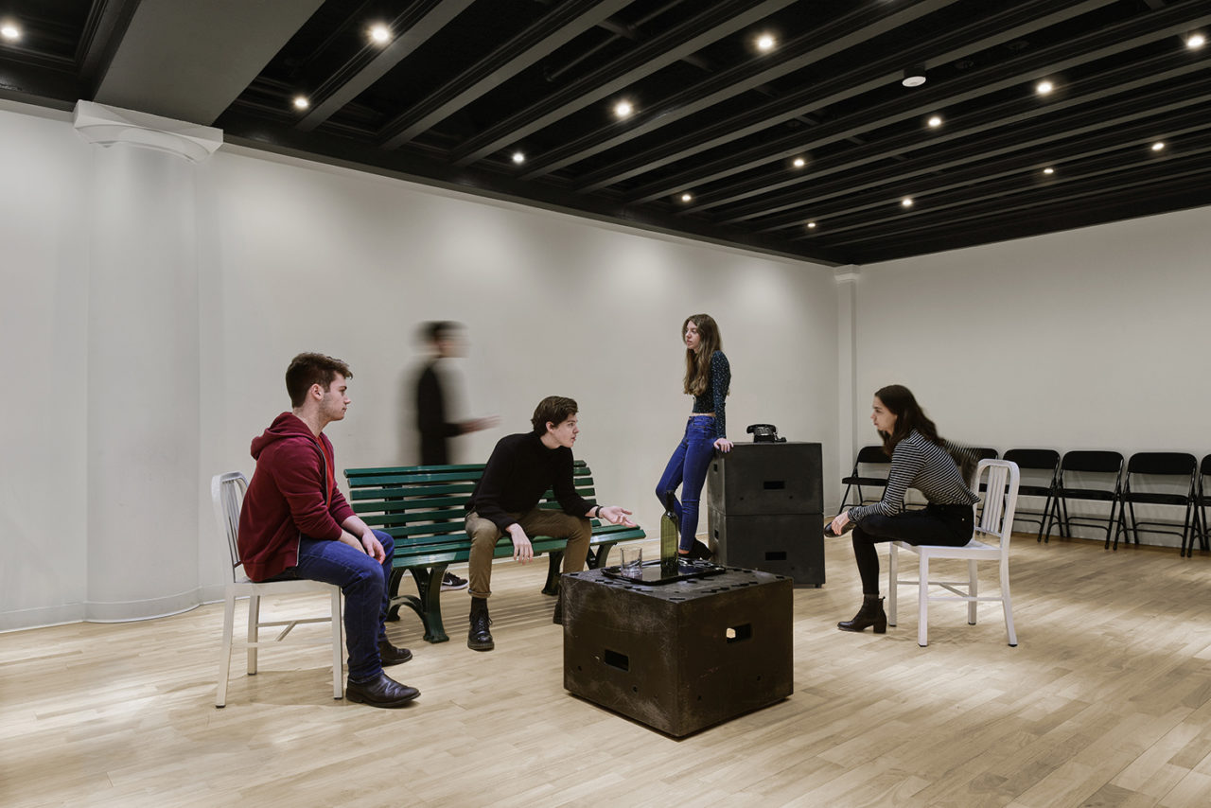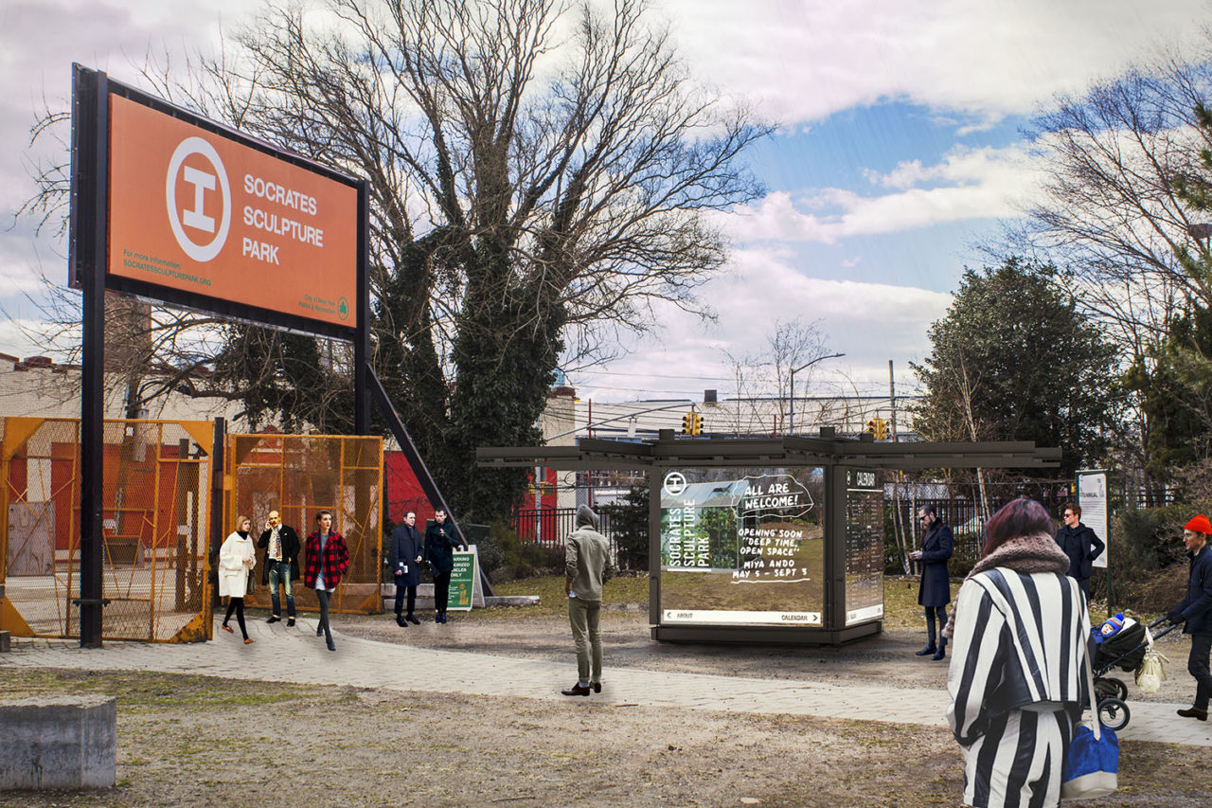by: Linda G. Miller
The Book Stops Here
BKSK-designed Center for Fiction opens in Downtown Brooklyn
The new home for the Center for Fiction, designed by BKSK Architects, recently opened in the Downtown Brooklyn Cultural Center at 15 Lafayette Avenue. Billed as the only organization in the U.S. solely devoted to the creation and enjoyment of the art of fiction, the 17,000-square-foot, three-level space houses a circulating collection of more than 100,000 fiction titles. The public-facing ground level features the center’s street-level bookstore and café, along with a 160-seat auditorium for events by writers and artists. The second floor, which is for members only, features a reading room and garden terrace, plus the bulk of their extensive collection of books dating from the 19th century. The same floor hosts the writer’s studio, a quiet, sky-lit space with floor-to-ceiling windows that welcomes working writers of all genres. Design elements such as 19th-century-inspired metalwork, warm natural materials, and witty environmental graphics offer fiction writers and readers a place to work, perform research, and generate ideas. Founded in 1820 as The New York Mercantile Library in lower Manhattan, the center was originally a lending library for merchant clerks. It moved several times over the years to different locations across Manhattan. The Center for Fiction, along with Mark Morris Dance Group and other arts organizations, create a cultural base for the Caesura, a 12-story residential building designed by Dattner Architects with Bernheimer Architecture and SCAPE Landscape Architecture.
Making It Modular
HPD selects Think! to design modular housing in East New York
The NYC Department of Housing Preservation and Development (HPD) is developing 167 units of modular, affordable housing and a community medical center on City-owned land in the East New York section of Brooklyn. Designed by Think! Architecture and Design, the 170,000-square-foot project is located on a nearly 50,000-square-foot, L-shaped parcel currently occupied by a NYC Department of Transportation parking lot on the corner of the intersection of Grant Avenue with Pitkin Avenue. The building rises from four to seven floors; as such, the floorplates vary in size, shape, and unit mix. Individual apartments, which range from studios to three-bedrooms, are comprised of varying numbers of modular boxes. All modular units are 12 feet wide to maximize efficiency in construction and erection on site. Think! designed all of the units and is working with Brooklyn-based FullStack Modular to maximize the efficiency of the modular designs. The building is being designed to Enterprise Green Community Standards, which is HPD’s LEED equivalent. After a competitive RFP, HPD selected a development team led by Thorobird Companies, along with non-profit partner Bangladeshi American Community Development and Youth Services (BACDYS). The project is expected to begin construction onsite and in the factory in January of 2021. Think! is the architect behind three additional multi-family modular projects located on Manhattan’s Lower East Side that are under various stages of construction.
London Calling!
CetraRuddy’s Queensyard blends English comfort with sleek luxury
Set in a 11,142-square-foot space on the fourth floor of The Shops & Restaurants at Hudson Yards, Queensyard, designed by CetraRuddy, blends the comfort of an English home with the sleekness of a condo. The restaurant pays homage to places and things from both sides of the pond, including crafted wood and metal textures inspired by the original Hudson Rail Yard tracks. Warhols and Basquiats share the walls with artworks that reference English personalities ranging from Queen Victoria to Queen’s Freddie Mercury. Murals of the Thames River, painted by American artist Sarah Moore, grace two walls, while a ceiling mural, designed by CetraRuddy to look like the plaster moldings of British country homes, spans the entirety of the restaurant. The four-space layout—with a kitchen, café/wine bar, dining room, and bar—was inspired by the entertaining rooms of an English home. The space contains 11 different types of chairs, including banquettes, love seats, wing chairs, and bar stools. UK-based D&D London owns Queensyard; this is their third restaurant collaboration with CetraRuddy following 20 Stories in Manchester and Bluebird in New York.
Miami Nice
Miami City Commission gives green light to BIG’s Allapattah Produce Center project
The Miami City Commission has given the green light to BIG – Bjarke Ingels Group’s megaproject in Allapattah, a multi-ethnic neighborhood that could become the city’s next hot spot. The proposed 1.4-million-square-foot project would float a collection of staggered apartment and office blocks on stilts over the old Allapattah Produce Center. The project uses a three-dimensional urban framework, designed with industrial-sized floor plates, to provide maximum programmatic flexibility. Urban farming, restaurants, storefronts, co-working offices, up to 2,400 co-living units, and educational programming will activate the site. On the ground floor, three warehouses, each the length of two football fields, will be restored and re-programmed to create a vibrant public realm while preserving the industrial spirit of the neighborhood. Between the warehouses, three public spaces will exhibit a variety of lush landscapes that allow the buildings’ programs to extend outdoors. Floating above the existing warehouses are a stack of linear buildings that will generate a large urban courtyard at the center while forming gateways that open to the surrounding context. On top of each building, programmed roofscapes extend the public realm vertically and capture views of downtown Miami. Planning, engineering, and design consulting firm Kimley Horn Associates is collaborating on the project.
Second Act for a Former Social Club
Woods Bagot completes Phase One of AADA renovation
Woods Bagot has completed Phase One of the renovation of the American Academy of Dramatic Arts (AADA), a school that launched the careers of many well-known actors. In 1963, the school moved to its present location at the Colony Club at 120 Madison Avenue, designed by McKim, Mead & White, with interiors by Elsie de Wolfe, as a private club for women. The primary goal of this first phase, which encompasses 4,500 square feet and includes the mezzanine and the cellar level, was to give the school more space. One of the solutions was to add a deck over the double height void above the pool, creating a new floor. The program includes a student lounge, three new classrooms, and support spaces. The design of the classrooms is minimal to maximize flexibility. The student lounge features felt-lined cubby booths where the students can work and socialize without blocking egress. The booths are surrounded by display areas for the school’s trophies and alumnus headshots. Benches and tables are a reconfigurable orange box system equipped with charging nodes. Woods Bagot studied high-density storage options and replaced a dry-cleaner rack system with a high-density rolling rack system to make costume storage more efficient. Props are now stored in the former pool area, which has its original sloping floor. Historic elements, such as the purlins in the classrooms, cast iron columns, and the ornamental stair, were maintained. Under Phase Two, the first-floor theaters will undergo renovation.
Function Follows Form
School Studio’s reflective entrance kiosk winner of Socrates Sculpture Park and Architectural League’s Folly/Function 2019
Out of 64 international submissions, Socrates Sculpture Park and The Architectural League of New York have selected Objects in Mirror Are Closer Than They Appear by Brooklyn-based School Studio as the winner of the Folly/Function 2019 competition. The 2019 competition asked entrants to design and fabricate an entry kiosk for the park. The winning proposal is a mirrored cube kiosk with sliding walls and doors and applied signage. The design maintains the functional intent of a kiosk, while blending into the landscape. The structure’s mirrored surfaces reflect the sky, landscape, and sculptures, while its steel armature echoes the park’s industrial roots. Sliding wall extensions reveal the interior and allow for multiple structural configurations. Seen from afar, when the mirrored doors of the kiosk are closed, the structure melts into the scenery. Up close, the kiosk signage is revealed to the viewer, and the mirrored surface allows visitors to view a reflection of themselves and the park. Folly/Function is an annual juried competition challenging architects to design and build a large-scale project for Socrates Sculpture Park’s visitors. Jointly directed by Socrates and The Architectural, the program addresses the intersection of architecture and sculpture in public space. The installation opens on June 17, 2019.
This Just In
The NYC Economic Development Corporation has commissioned nARCHITECTS, Perkins Eastman, and W Architecture and Landscape Architecture to design the garment production hub of the new Made in NY campus at Bush Terminal in Sunset Park, Brooklyn. Two City-owned buildings totaling 200,000 square feet will be transformed to support design, pattern making, cutting, sewing, and sample making. The Made in NY Campus will help synergize creative manufacturing uses and provide affordable, best-in-class industrial facilities for garment manufacturing, film and media production, and related services and industries. The garment hub and additional public realm improvements are anticipated to begin this fall and the project is expected to open in 2021.
The Triangle Shirtwaist Factory fire occurred 108 years ago last week. The Remember the Triangle Fire Coalition, a 501c3 nonprofit, is erecting a permanent, public memorial on the façade of the Brown Building, now owned by NYU, where the fire took place. In January, the project was approved by the NYC Landmarks Preservation Commission. Designed by Outer Architecture, the memorial is a stainless-steel “ribbon” that descends from the ninth floor, where most of the workers perished. The nonprofit is currently holding events and raising funds to build the memorial.
Lisa Kersavage has been appointed Executive Director of the NYC Landmarks Preservation Commission (LPC). Previously, she served as LPC’s Director of Special Projects and Strategic Planning, where she managed special research projects and interagency planning initiatives. She has over 20 years of experience in historic preservation, sustainability, and urban planning.
Asaf Yogev, AIA, an associate at CTA Architects, has been elected President of the New York Council of the Society of American Registered Architects (SARA).
People who live in the Cluny Park Residences, one of the 2019 AIANY Design Awards winners, enjoy amazing views of the Singapore Botanic Gardens. You can get an idea of what they are experiencing by visiting The Orchid Show: Singapore at the New York Botanical Garden through April 28, 2919.

























