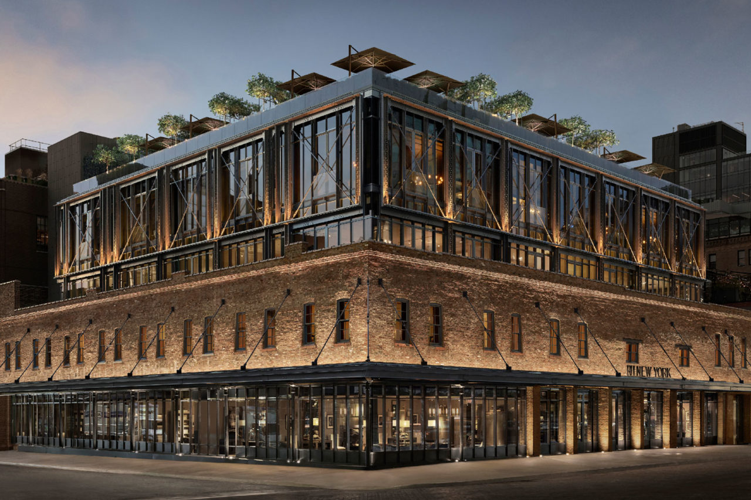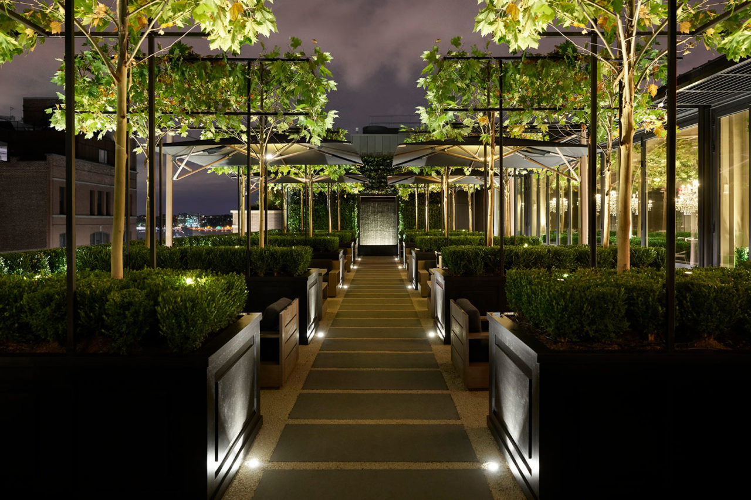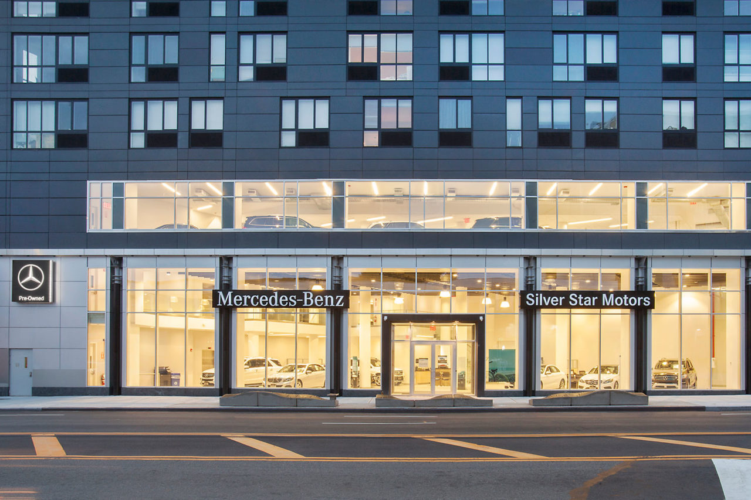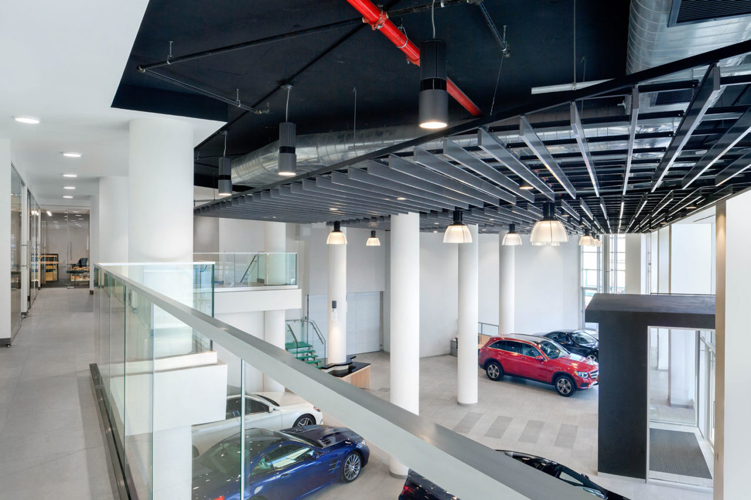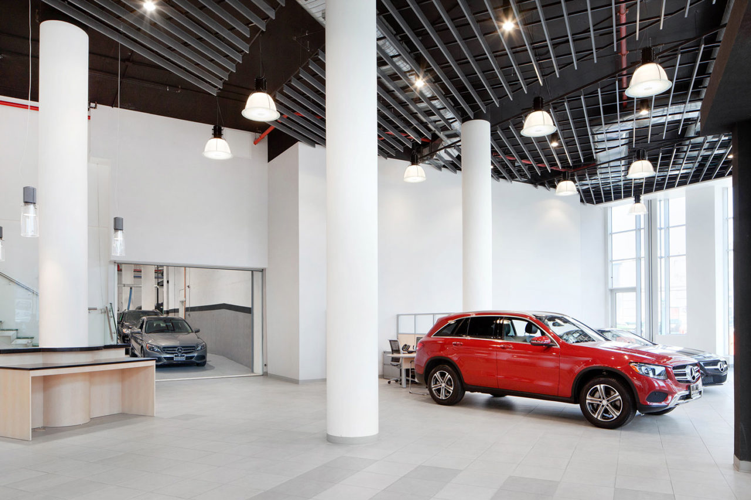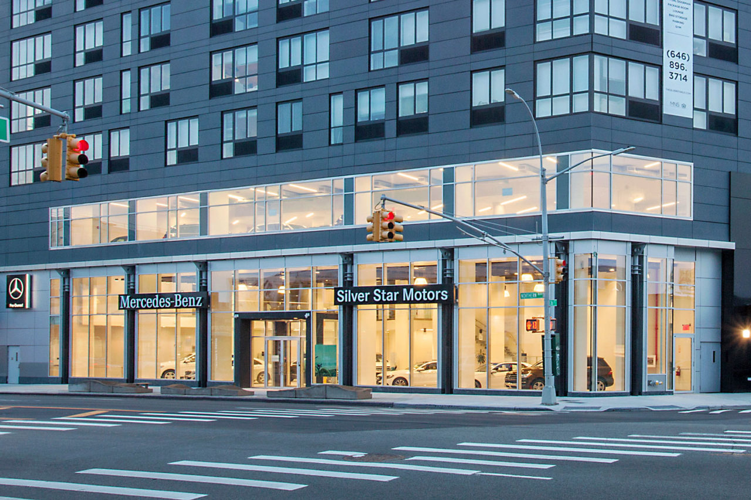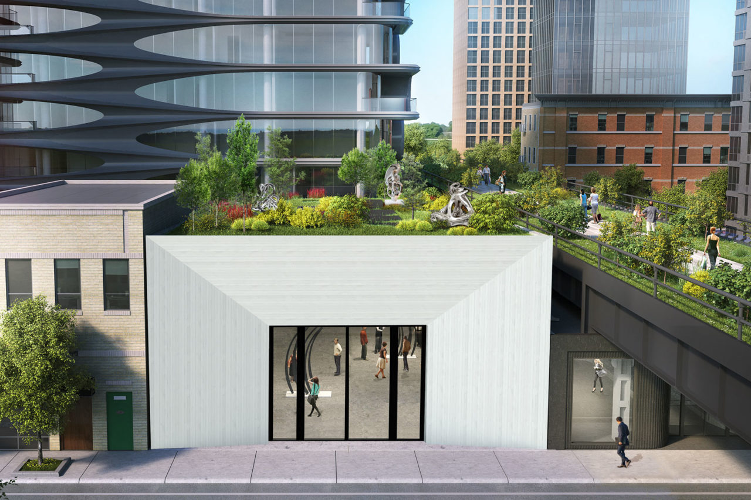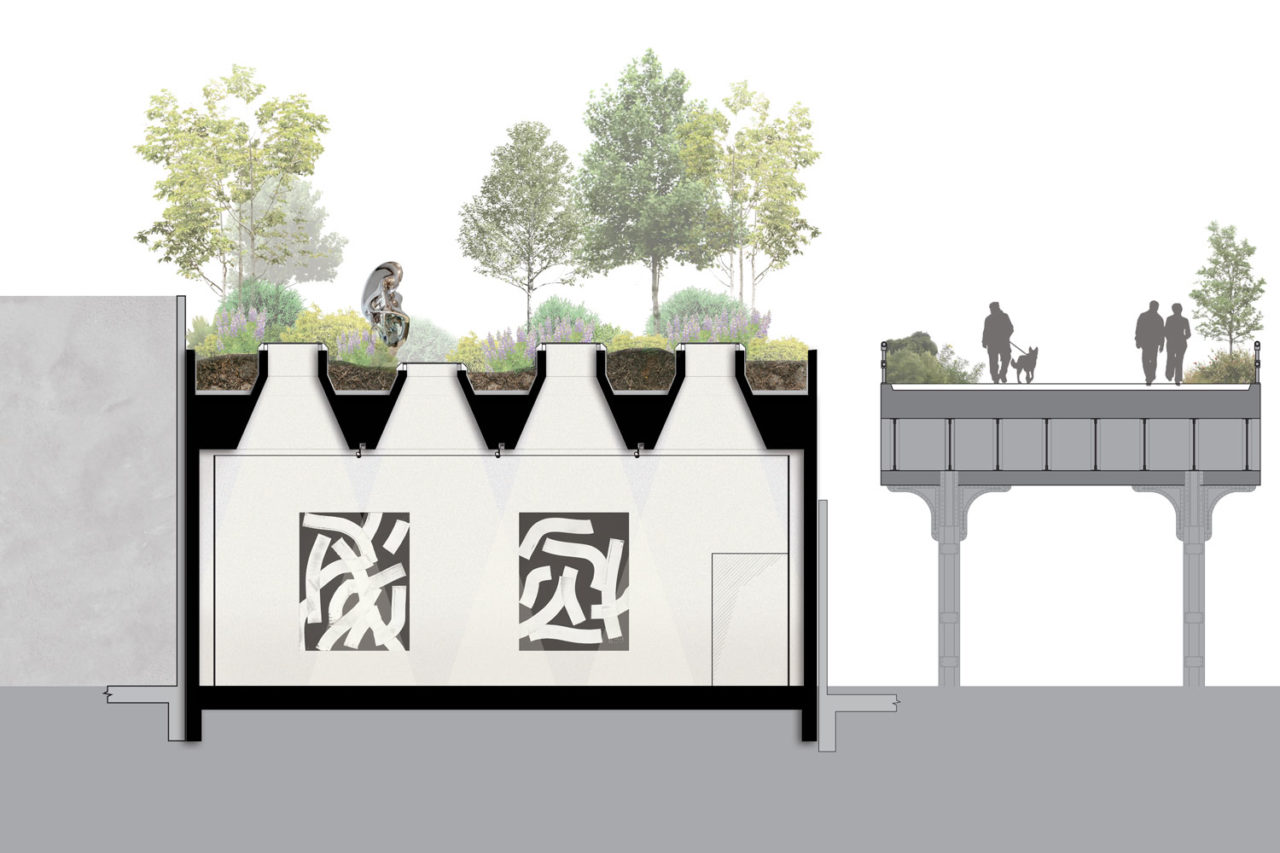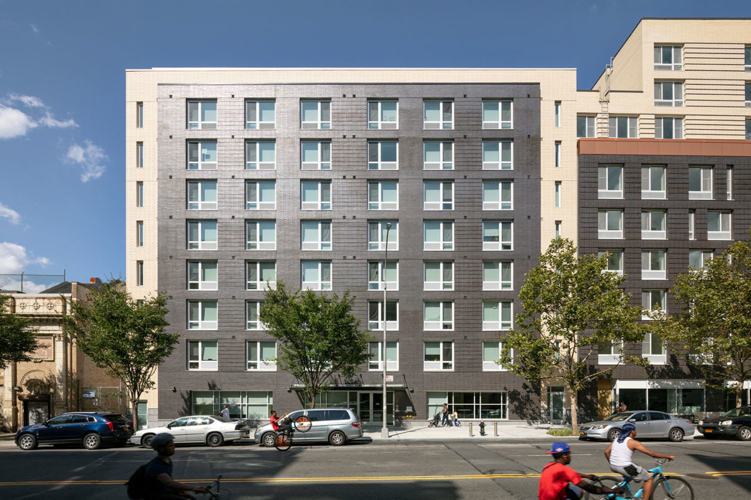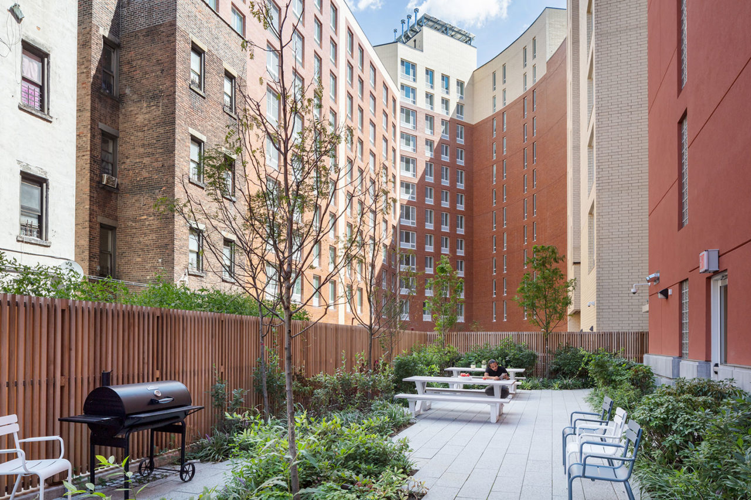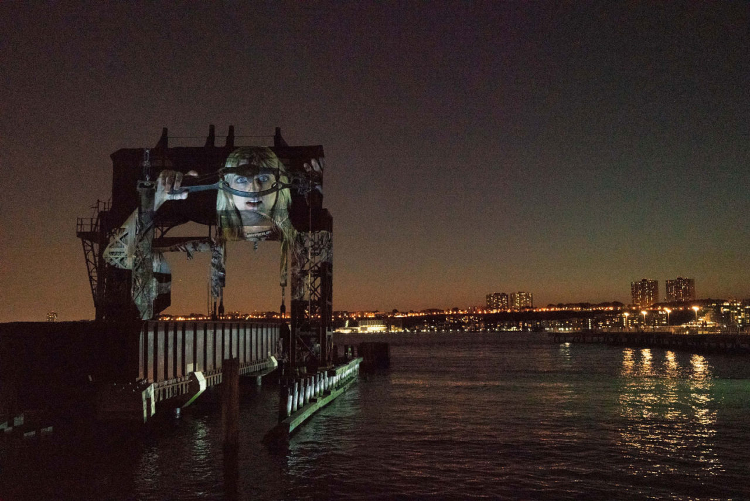by: Linda G. Miller
Restore and Reinvent
Backen & Gillam Architects design Restoration Hardware gallery space
RH New York, The Gallery, Restoration Hardware’s new over 90,000-square-foot retail experience, has opened in the Gansevoort Market Historic District at the intersection of Little West 12th Street and Ninth Avenue. Sausalito, CA-based Backen & Gillam Architects designed a modern steel-and-glass structure rising five floors through the original brick façade. The building, which was originally a collection of 19th-century houses that underwent many subsequent alternations over the years, has been transformed into contemporary showrooms. RH’s businesses are integrated in one building, with entire floors dedicated to their retail divisions. The project also marks the brand’s continued foray into hospitality, with a rooftop restaurant and wine terrace as well as a barista bar. Upon entering, visitors encounter a six-story central atrium with a transparent elevator that lifts them up to the glass-encased restaurant and outdoor park. To reach the upper levels, visitors can also ascend a grand double staircase illuminated by an art installation. New York Night, by Alison Berger, is composed of 120 hand-blown crystal teardrop pendants that cascade 90 feet through the six-story staircase. Wormser + Associates served as architect-of-record and Jacqueline Pue-Duvallon Historic Preservation Consulting was an adviser on the project.
—
A Star is Born
Mixed use building by Montroy DeMarco Architecture features Mercedes-Benz dealership and residential units
Montroy DeMarco Architecture has completed The Silver Star, a 10-story, 135,000-square-foot mixed-use building in the Long Island City/Dutch Kills section of Queens. The building features a 41,300-square-foot pre-owned Mercedes-Benz dealership on the first two floors and 85 rental units and amenity spaces on the upper floors. The lower portion of the building, from the second-floor slab edge down, features a rain screen of aluminum panels. In keeping with the area’s industrial aesthetic, 20-foot-high ceilings are of flat-plate concrete. A suspended acoustical baffle system mimics the look of structural beams and aids in the reduction of ambient noise. The first floor houses the showroom, a coffee station, desks for sales associates, and, behind a vertical lift garage door, an internal vehicle service and parking area. A stair with glass treads leads to the mezzanine-level executive offices and conference room. The second floor is a parking area for employees and houses additional car storage space for the showroom. A rectangular, black zinc-framed canopy entrance with a 30-foot-high glass curtain wall marks the residential entry, which is located on the side street between the dealership and service facility area. The residential lobby has an industrial loft look with floors finished in clear-sealed concrete and walls of concrete paneling with wood planks on the ceilings. The units are composed of studios, one, two, and three-bedroom rental units, and many include private terraces. The third floor contains residential amenities, which include a television lounge, gym, and an outdoor area for grilling. Fogarty Finger Architecture served as the interior designer for the residential section of the building. An affiliate of Silver Star Motors is the developer of the new tower.
—
A New Reason to Visit the High Line
Paul Kasmin Gallery to open fourth location, designed by studioMDA
The Paul Kasmin Gallery will open its fourth gallery in Chelsea on October 10 with a solo exhibition of new paintings by Walton Ford and an installation of three bronze sculptures by Joel Shapiro on the rooftop. Designed by studioMDA, the new flagship space is located along the High Line. The main exhibition area, designed for the display of large-scale artworks, is a column-free, 3,000-square-foot space with 22-foot-tall walls and a polished concrete floor. The ceiling in this main space is a pattern of 28 trapezoidal board-formed concrete coffers, each of which houses a large skylight that provides diffused natural daylight to the space. The space also contains private viewing rooms and offices. The building is topped by a landscaped roof, designed by Brooklyn-based Future Green. The design of the roof extends the visual plane of the High Line, creating a sculpture garden visible to park visitors. Its undulating form provides soil depth for plants that will naturally change colors throughout the seasons. Platforms are placed among the plantings to host sculptures that rotate with the gallery’s program. The building’s façade has an angled form, which follows the shape of the skylights. Cast in white concrete with a wood-like texture, it is in contrast to the adjacent studioMDA-designed High Line Nine. Both galleries are located next to the Zaha Hadid-designed 520 West 25th Street. Paul Kasmin and studioMDA, have worked together to build the 515 W 27th Street and 297 Tenth Avenue gallery spaces as well as numerous exhibitions and art fair booths.
—
They Stayed and They Continue to Build
MAP-designed supportive housing for veterans opens in The Bronx
Residents have been moving into Melrose Commons Permanent Supportive Housing for Veterans, located in the Morissania section of The Bronx. Designed by Magnusson Architecture and Planning (MAP) the 35,356-square-foot, nine-story building provides permanent supportive housing for homeless adults with special needs, with a preference for veterans. It offers 59 studios, a community room with a kitchen, a computer lab, and outdoor recreational space. Its design and orientation create an enclosed courtyard with a series of terraced gardens and outdoor decks, forming a central and unifying space between and behind an adjacent building, the MAP-designed Elton Crossing and an existing building. The building also features on-site case management services for the tenants and 24/7 front desk coverage. MAP has been involved in the planning and design of projects in Melrose Commons since the 1990s. The firm began working with Nos Quedamos, a group of community activists, in order to save their homes from an urban renewal project that would have displaced them.
—
Industrial Relic Becomes Canvas for Phantasmagorical Images and Eerie Sounds
Tony Oursler creates multimedia installation in Riverside Park South
The Public Art Fund presents Tear of the Cloud, a three-week-long installation in Riverside Park South created by video art pioneer Tony Oursler. Large-scale videos will be projected directly onto the historic West 69th Street Transfer Bridge gantry on the Hudson River, an industrial relic that formerly facilitated the movement of trains from rail yards to river barges. The videos will be accompanied by a soundscape along the park. Tear of the Cloud derives its title from the highest water source for the Hudson River in the Adirondack Mountains, Lake Tear of the Clouds, explores the transitory space between the river and the city, focusing on the cultural, social, ecological, and technological data of the region. The installation opens to the public on October 10.
—
This Just In
Adjaye Associates has been selected as the design architect for the new Princeton University Art Museum. The new building, located on the museum’s current site in the center of campus, will present more space for the exhibition and study of the museum’s encyclopedic collections and special exhibitions and art conservation, as well as object-study classrooms and office space for the 100-person museum staff. Cooper Robertson will serve as executive architect for the project.
Heritage Architecture has begun construction on the Harry T. Nance Apartments, an affordable housing project with 67 units located in the Ocean Hill section of Brooklyn. The project, which is designed and constructed using passive house standards, will also contain the new home for the True Holy Church.
Thomas Hanrahan will step down as the dean of the Pratt School of Architecture. He plans to join the school’s faculty in 2020.
The NYC Department of City Planning has been promoted its general counsel, Anita Laremont, to the role of executive director. She replaces Purnima Kapur, who is leaving at the end of the month.








