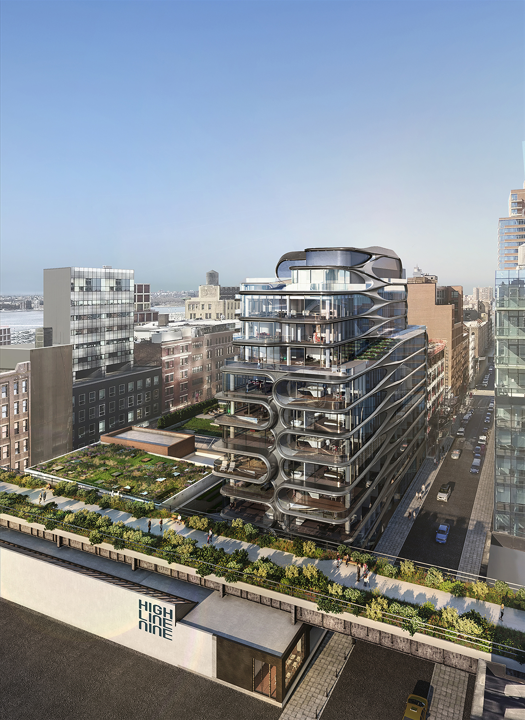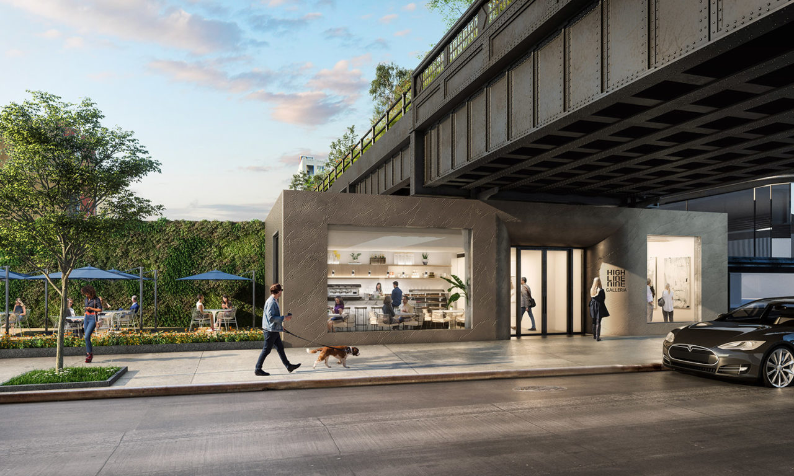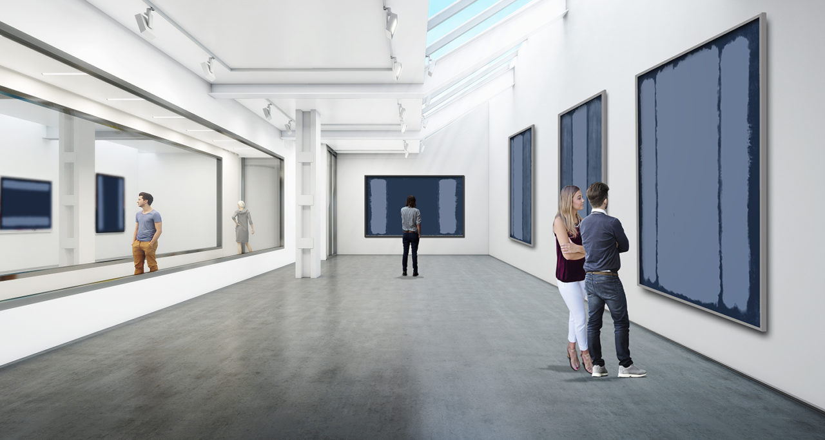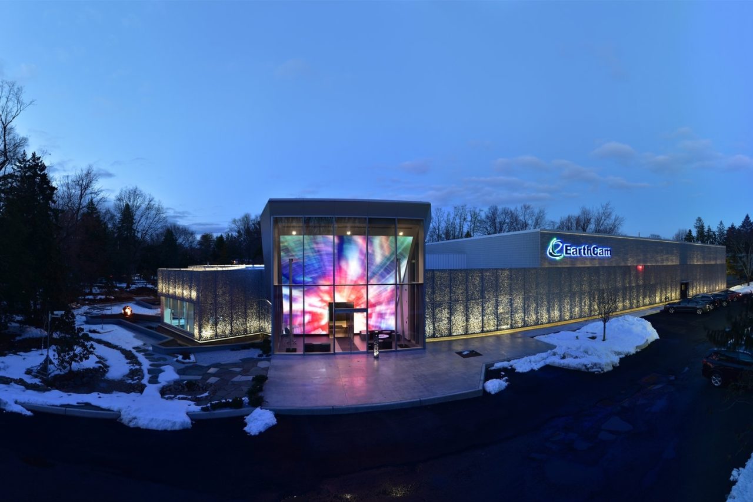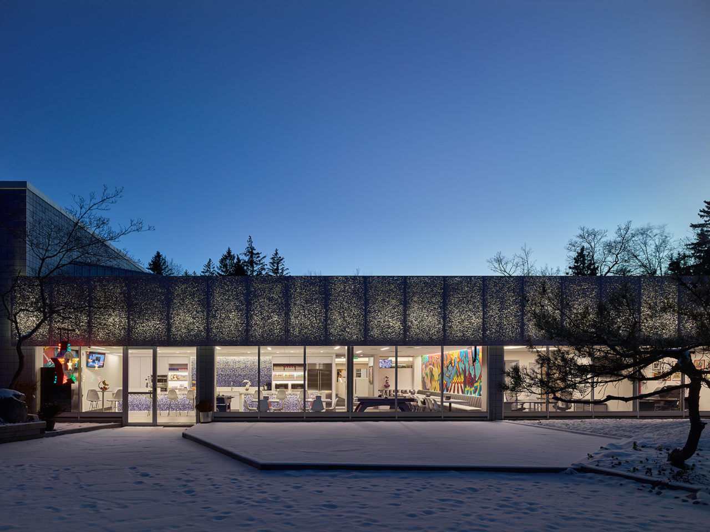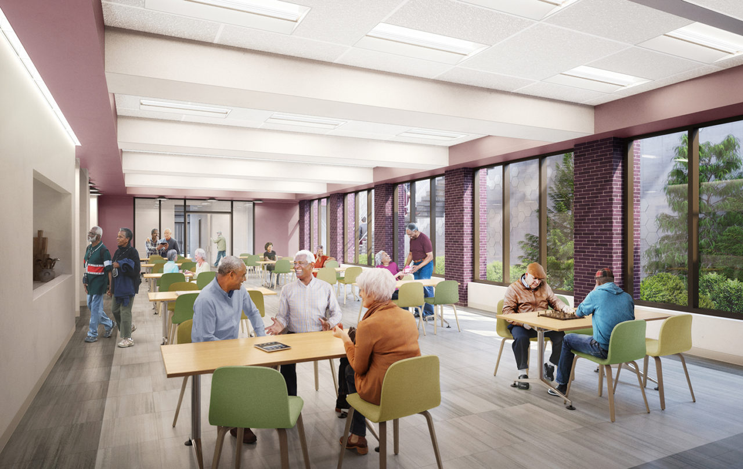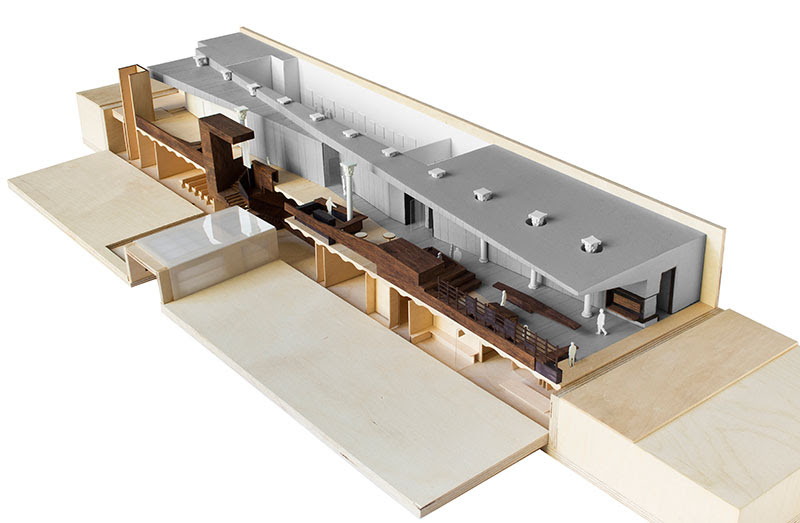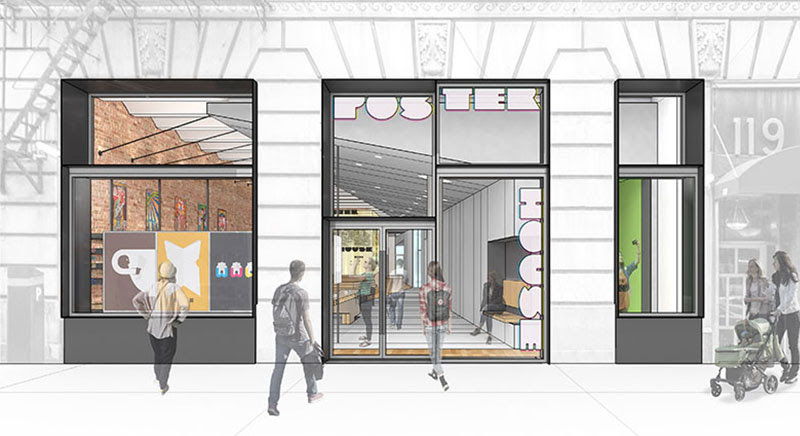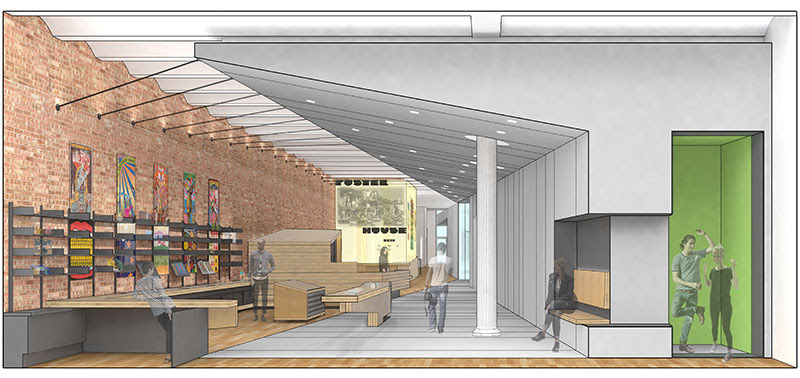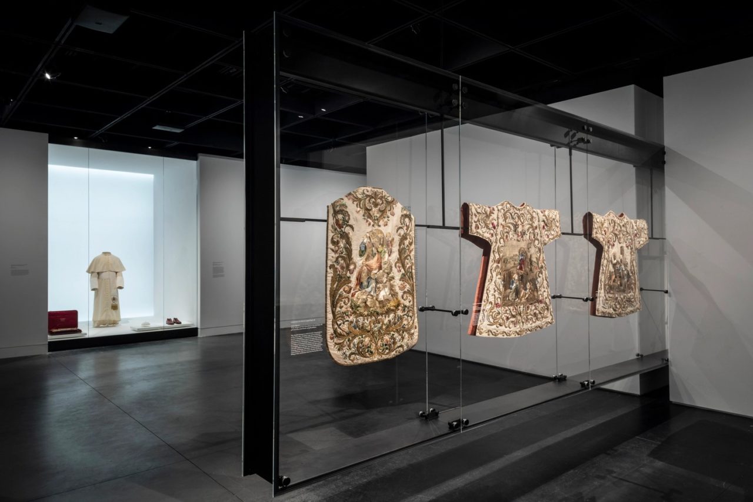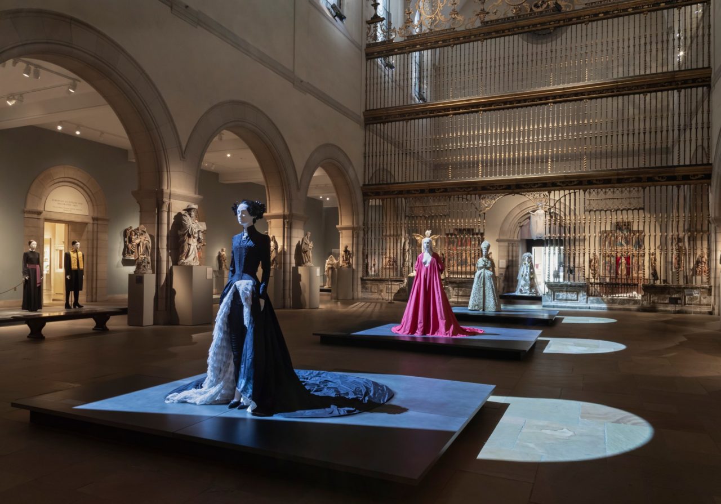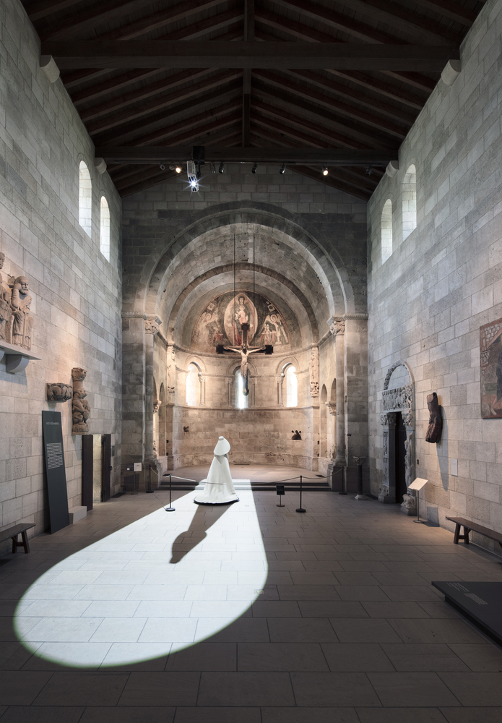by: Linda G. Miller
High Five for High Line Nine: StudioMDA’s High Line Nine Gallery underway
The façade panels for the StudioMDA-designed High Line Nine gallery is making its way down to New York City from the Polich Tallix Fine Art Foundry in Newburgh, NY. Fabricated from a 3D scan of a slate paver, the identical white bronze facades will bookend the 10,000-square-foot building and evoke the metal scrapyard that once occupied the site. The position of the building creates a through block bounded by 27th and 28th Streets, adjacent to Zaha Hadid’s 520 West 28th Street. The design concept for the gallery is inspired by retail arcades in London and consists of a café/wine bar and a catering kitchen, followed by nine galleries ranging from 650 square feet to 1,800 square feet. All the rentable gallery spaces have skylights over art walls ranging from 13 feet to 22 feet. StudioMDA has also designed the adjacent Paul Kasmin Gallery, which is currently under construction. The galleries are being developed by Related Companies.
Earth To Cam: Davis Brody Bond and Spacesmith collaborate on EarthCam HQ
Partner firms Davis Brody Bond and Spacesmith have collaborated on the architecture and design of EarthCam’s new global headquarters in suburban New Jersey. The design team transformed a former factory building into a 48,000-square-foot headquarters, making it the largest facility in the world dedicated to building webcam technology and services. Wrapped in a façade of translucent molten aluminum, the building houses 11,000 square feet of office space, with a connecting passageway to the company’s manufacturing and warehouse zones. Energy-efficient equipment and green materials were selected to promote employee wellness and corporate sustainability. A pavilion with a 25-foot-tall LED wall that feeds videos from EarthCam locations from around the world welcomes visitors. The team also opened the workplace to landscaped grounds, with acres of cherry trees and ponds dotted by 12 sculptures placed throughout the restored landscape, originally designed by landscape architect James Rose. Floor-to-ceiling windows and skylights bring the outdoors in and provide natural light to the open, organic workspaces throughout the building.
Solutions for Socializing Seniors: MAP breaks ground on low-income LGBT senior housing
Magnusson Architecture and Planning (MAP) broke ground on HELP Crotona Senior Housing, the first subsidized housing development specifically for low-income LGBT seniors in New York City. Located in the Crotona section of the Bronx, the design for the nearly 83,000-square-foot, seven-story residence provides a comprehensive strategy for aging in place. The ground floor includes a space to provide basic medical services to the residents and a 9,000-square-foot community space run by SAGE USA. A landscaped roof terrace hosts additional space for socializing. Developed by HELP USA, a national non-profit developer of affordable and supportive housing, the project is expected to be completed in the summer of 2019.
Post No Bills: LTL unveils design for Poster House
Come next year, New York City will have a museum dedicated to posters: Poster House. LTL Architects has unveiled its design for the 14,400-square-foot museum, located on a through-block street level and cellar space where the now-shuttered Tekserve used to be. The site extends almost 200 feet from 23rd Street to 24th Street between Sixth and Seventh Avenues in Chelsea. The design is organized by dividing the existing space into half; a single 185-foot-long diagonal wall divides the space programmatically while linking the 23rd and 24th street sides. This design guides visitors through a series of interconnected spaces while the dividing wall provides a surface that accommodates the display of posters both within the galleries to the east and at the public promenade to the west. The formal galleries are nested within the existing building shell like a ship in a bottle. The in-between zone is activated by a series of collective programs and takes advantage of the qualities of the extant architecture: its cast iron columns, barrel vaults, and exposed brick walls. The cellar-level area will be used for screenings, events, and as additional exhibition space.
Divine Interventions: DS+R designs The Met’s Heavenly Bodies exhibition
Diller Scofidio + Renfro (DS+R), in collaboration with The Met’s Design Department, have designed the Costume Institute’s spring 2018 exhibition, Heavenly Bodies: Fashion and the Catholic Imagination, in the museum’s Anna Wintour Costume Center. The 60,000-square-foot exhibition features approximately 40 ecclesiastical masterworks from the Sistine Chapel sacristy, many of which have never been seen outside of the Vatican. In addition, more than 150 ensembles, primarily womenswear from the early 20th century to present day, will be on display in the Byzantine and Medieval galleries and at The Met Cloisters, alongside art works from The Met’s collection. DS+R’s approach examines the notion of ‘Catholic space,’ an intricate mise-en-scene. A custom display system of pedestals, platforms, and vitrines binds together the exhibition that spans 27 galleries. The preeminence of light, whether natural daylight or supernatural daylight, is a quiet force within the Catholic space. The exhibition is on view now through October 8, 2018.
This Just In
The New York City Design Commission will present the 36th Annual Awards for Excellence in Design next week at City Hall. Recognized firms include Adjaye Associates, Cooper Robertson, Quennell Rothschild & Partners; 1100 Architect; Mathews Nielsen Landscape Architects; Snøhetta; James Corner Field Operations; Rice + Lipka Architects; Starr Whitehouse Landscape Architects; and Billings Jackson Design.
Bjarke Ingels has been named chief architect of WeWork. He will continue to lead BIG – Bjarke Ingels Group while offering his insight and ideas to help WeWork push the boundaries of architecture, real estate, technology, and design. More immediately, he and BIG will help WeWork reimagine the Lord & Taylor building.
After nearly 20 years at Metropolis, Paul Makovsky has joined Contract as editor-in-chief.








