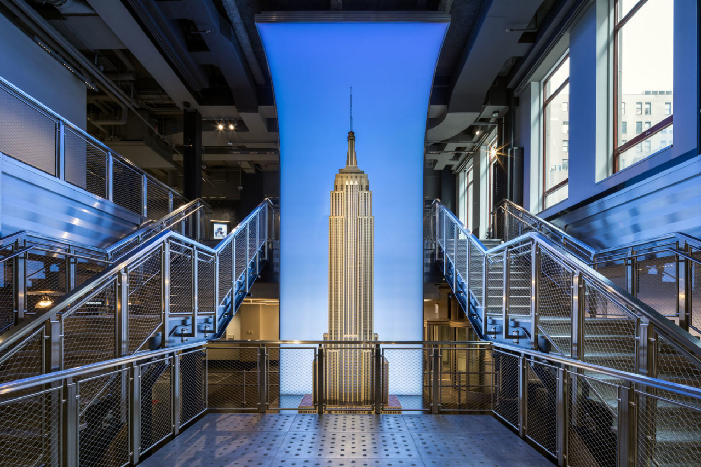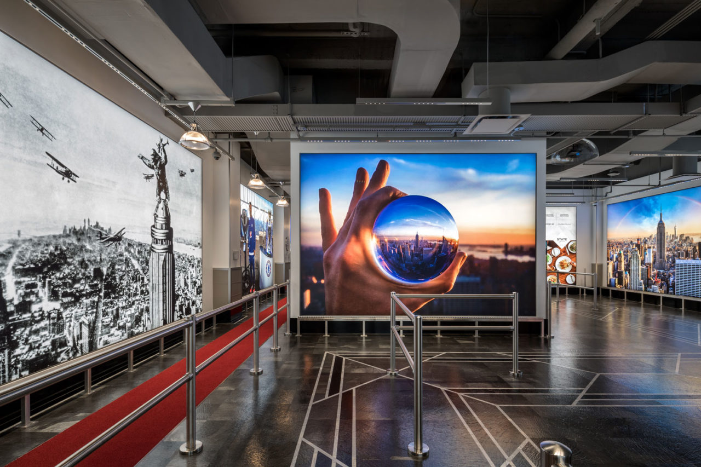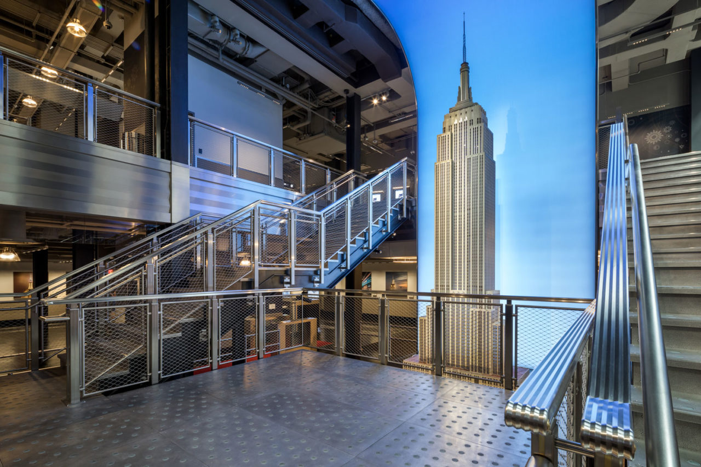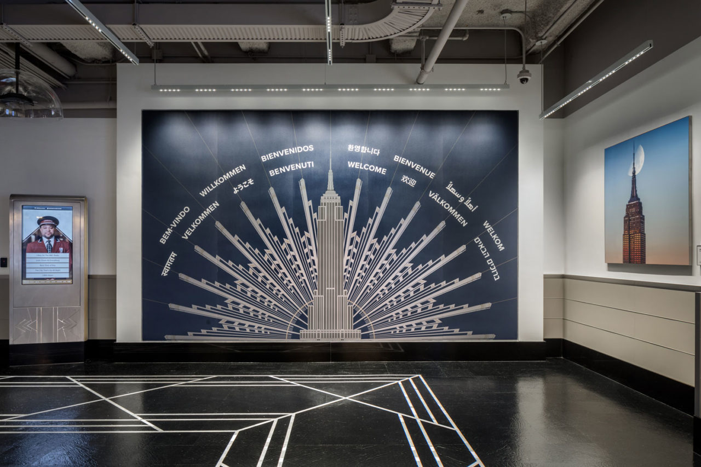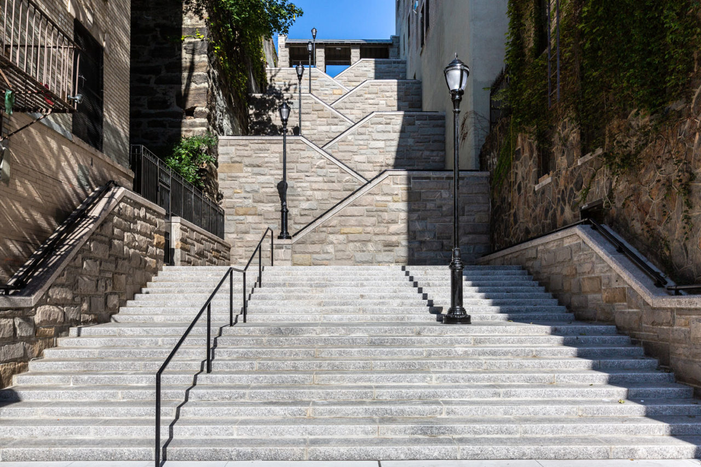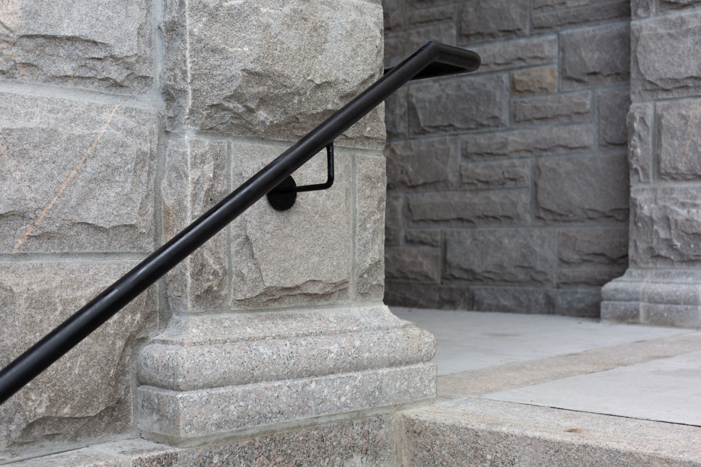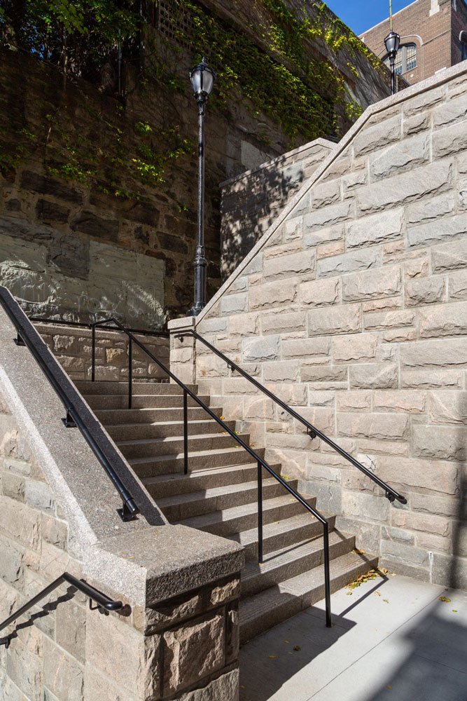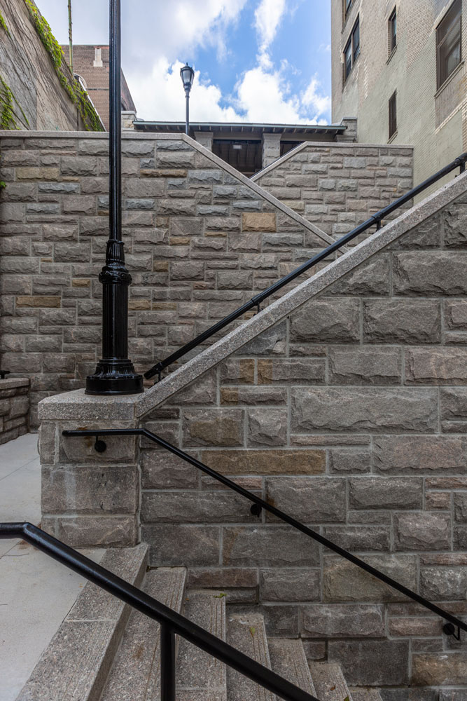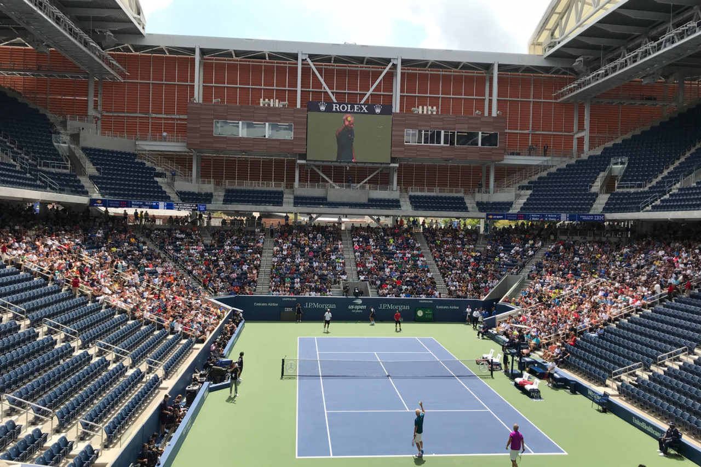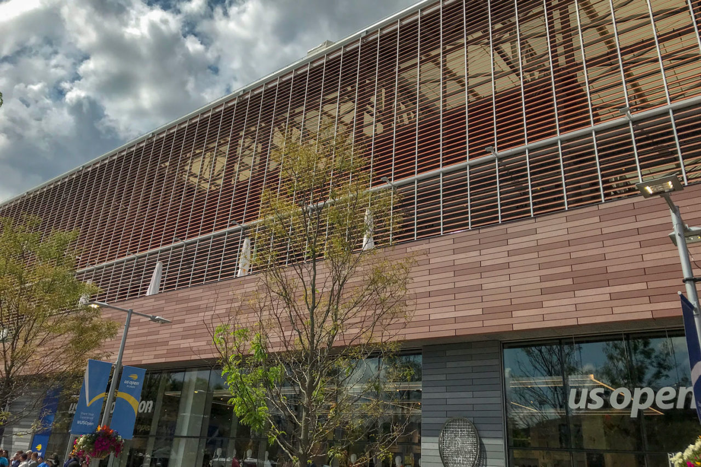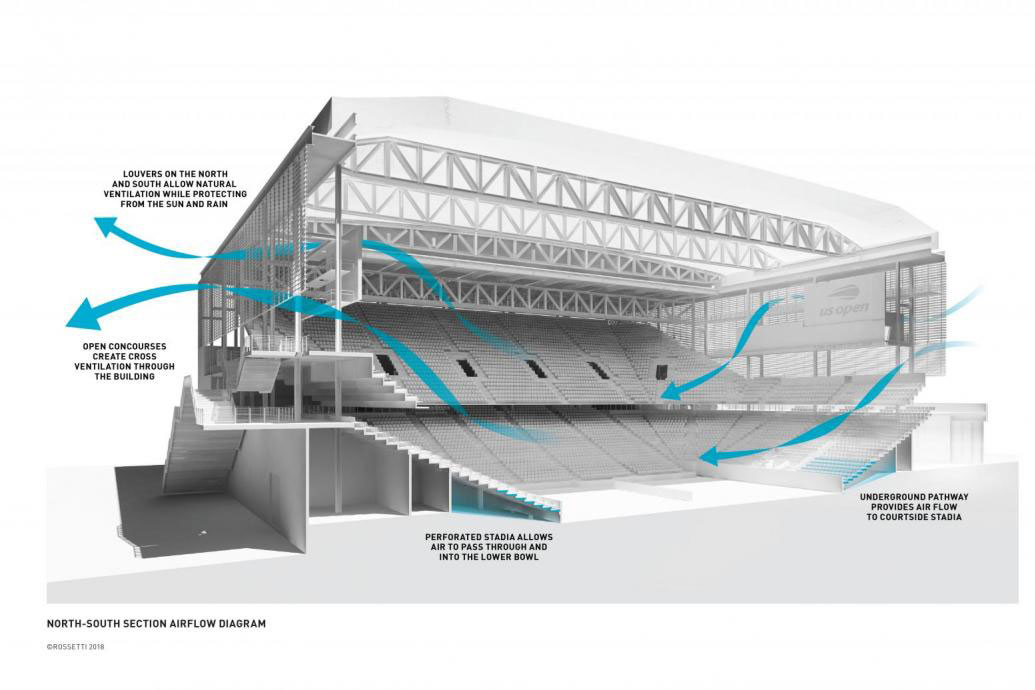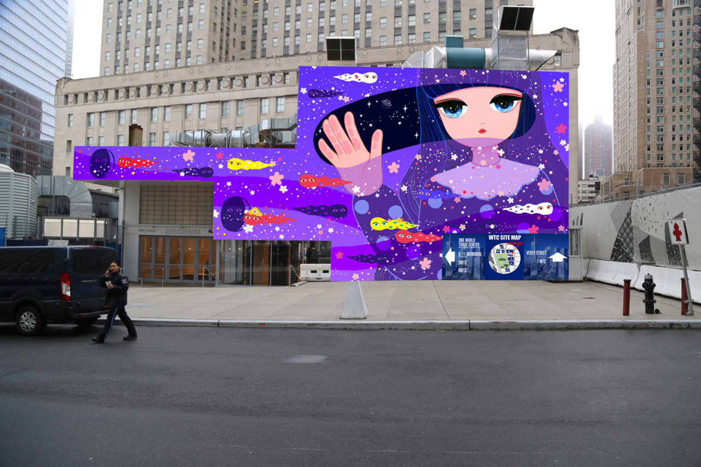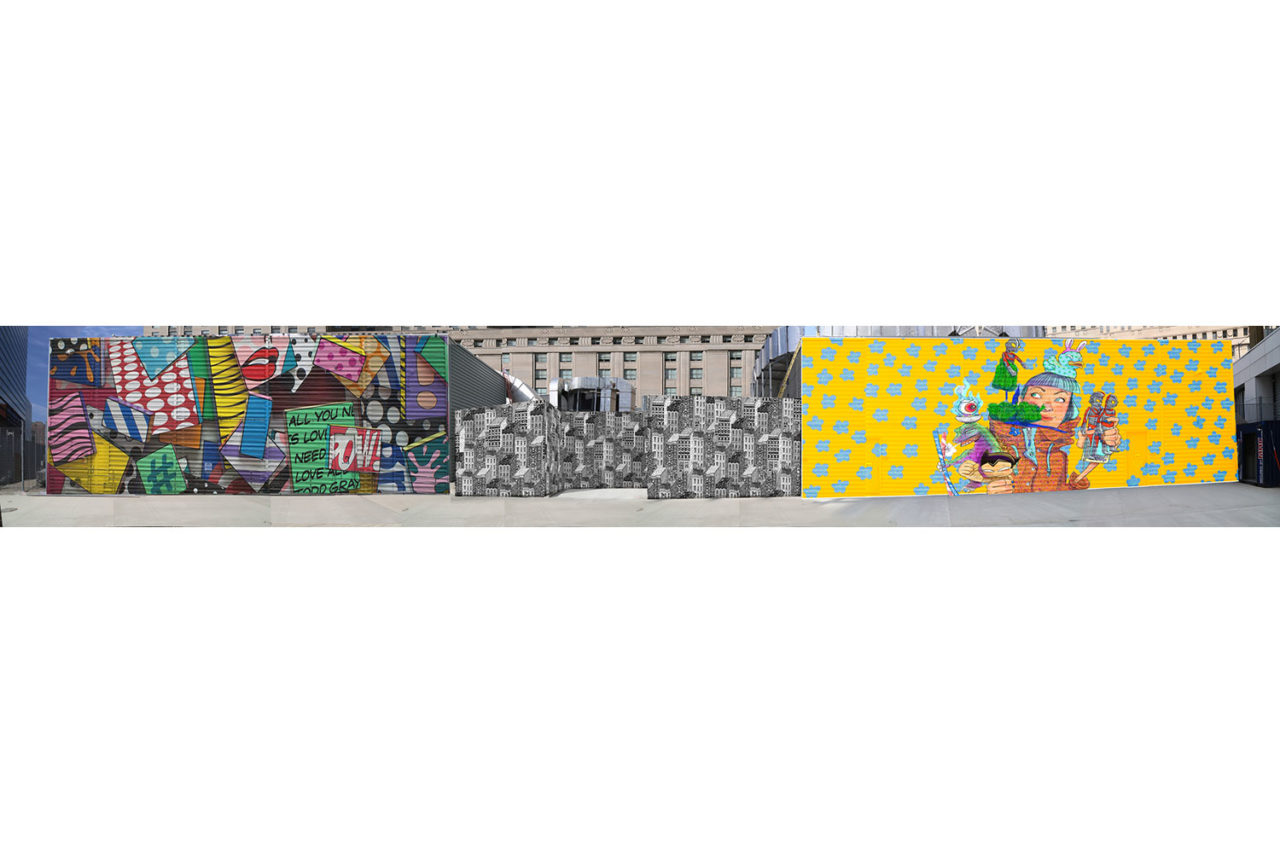by: Linda G. Miller
New Queues for Timeless Views
A cross-disciplinary team designed the new entrance to the Empire State Building Observatories
The new entrance to the Empire State Building (ESB) Observatories, located at 20 West 34th Street, was designed to enhance the visitor’s experience. Part of the decade-long Empire State ReBuilding project, the new 18,000-square-foot entrance also helps to alleviate congestion at the building’s main entrance on Fifth Avenue easing the way for tenants and their guests. Visitors are immediately treated to more space, organized circulation, and hints of what will come from the next phases of the redevelopment. By alternately revealing the original structure of the building and integrating key building details into new design, the cross-disciplinary team including Thinc Design (experience design), IDEO (design consultant), Thorton Tomassetti (structural engineer), and Corgan (architect-of-record), has created a new experience for the 87-year-old building and the millions who visit annually. An entire floor was removed to create a double height ceiling. The centerpiece of the new entry is a two-story model of the building, created by architectural model-maker, Tenguerian Models. With its embedded 15,000-LEDs, the model can mimic the building’s famous light shows. An entire floor was removed to create a double height ceiling. The model is flanked by a grand staircase with stainless steel and brass details that leads to a second-floor entry gallery lined with huge photomurals that capture the ESB’s essential character, its place in the City’s history and our cityscape. One string of custom-built, Deco-inspired touchscreen kiosks speeds the ticketing process, while another, spaced throughout the gallery, features a selection of the popular Observatory hosts, who tell personal stories of the building and offer unique insights into their own experience of New York. Reflecting the wide range of international visitation to the ESB, every kiosk, an array of new digital way-finding devices, and all exhibition text offer nine languages. Under the direction of Empire State Realty Trust, the entire Observatory project should be completed in 2019.
—
The City Steps Up
DDC and NYC DOT reopen the East 168th Street Step Street in the Bronx
With design consultant AECOM having commissioned WXY to complete the rehabilitation in 2015, DDC and NYC DOT have reopened the step street at East 168th Street in the Bronx—in fact, there are 64 step streets in the Bronx. Step streets are a vital part of the borough’s infrastructure and the East 168th Street Step Street has 102 granite steps in nine separate flights, rising 58 feet in elevation from its lowest point on Clay Avenue to its peak at Teller Avenue. The steps, parapets, copings and a portico where the step street meets Teller Avenue were all originally constructed with decorative granite. Over many decades, the granite had cracked and been discolored, many of the steps fractured and became misaligned and the underlying base of the structure had severely deteriorated. All the old granite was removed for the project and the concrete base of the step street was completely stabilized and rehabilitated. Entirely new granite was then installed, including 4,000-square-feet of Driftwood Granite façade stone and 530-linear-feet of Deer Isle Granite coping atop the porticos. Another 1,354-linear feet of Deer Isle Granite was used to craft the 102 new steps. The project also includes new pigmented concrete landings, decorative handrails, new trees, six new decorative light polls, plus new drainage, electrical wiring and sidewalks. At the top of the step street, the portico was also rehabilitated with new granite, seating and a new wooden roofs. Since 2008 DDC has worked on nine of them and three are currently in the works. Engineering services were provided by Haider Engineering.
—
Tennis, Anyone? Rain or Shine.
The new Louis Armstrong Stadium, designed by ROSSETTI with WSP USA, hosts the 138th U.S. Open
Now hosting the 138th U.S. Open, the new 14,069 seat Louis Armstrong Stadium, located at the National Tennis Center in Queens, is the first naturally ventilated tennis stadium with a retractable roof in the world. Designed by Detroit-based ROSSETTI, in collaboration with WSP USA, the stadium fulfills the vision of the United States Tennis Association (USTA) to feature tennis matches in an open, day-lit outdoor environment, as much as possible, and provide weather protection only when necessary. On each side of the stadium, the facades are covered with 14,250 overlapping terracotta louvers, optimally positioned to keep rain out, yet porous to maintain natural ventilation. The louvers allow air flow through the upper part of the building on the north and south elevations while protecting the court from the rain and shading spectators from the sun. The design of the stadium uses a perforated seating bowl that allows air to pass through underground air pathways and into the lowermost seating. The concourse levels are designed to be open around the entire perimeter to allow for maximum airflow into the stadium from all sides and into the spectator areas. The resulting design encourages air flow throughout the stadium, while keeping the playing surface dry enough to continue play. Since the venue is never completely sealed shut, the presence of outdoor conditions is still felt by everyone inside, and the temperature inside will usually be within a few degrees of what it is outside. When the weather is clear, the stadium functions as it always has as an outdoor venue. The challenge comes when inclement weather forces closure of the roof to eliminate game delays and postponement. Acting like an umbrella, the resulting design encourages air flow throughout the stadium, while keeping the playing surface dry enough to continue tournament play. The new stadium replaces the original venue, named in honor of the legendary jazz musician, which hosted tournament matches from 1978 until its demolition in 2016.
—
Murals Add to WTC Artistry
Graffiti artists are creating murals around what will become the BIG-designed 2 World Trade Center
With next week’s observance of 9/11, thousands will visit the WTC site to see the architectural renaissance of Lower Manhattan. Silverstein Properties and the Port Authority of NY & NJ have commissioned graffiti artists to create murals around what will become the BIG-designed 2 World Trade Center and the recently opened 3 World Trade Center, designed by Rogers Stirk Harbor and Partners. The murals began to be installed in July and will remain up till construction begins on 2 WTC. Artists include Todd Gray, Hektad, BoogieRez, Stickymonger, and husband-and-wife duo Chinon Maria and Sebastian Mitre.








