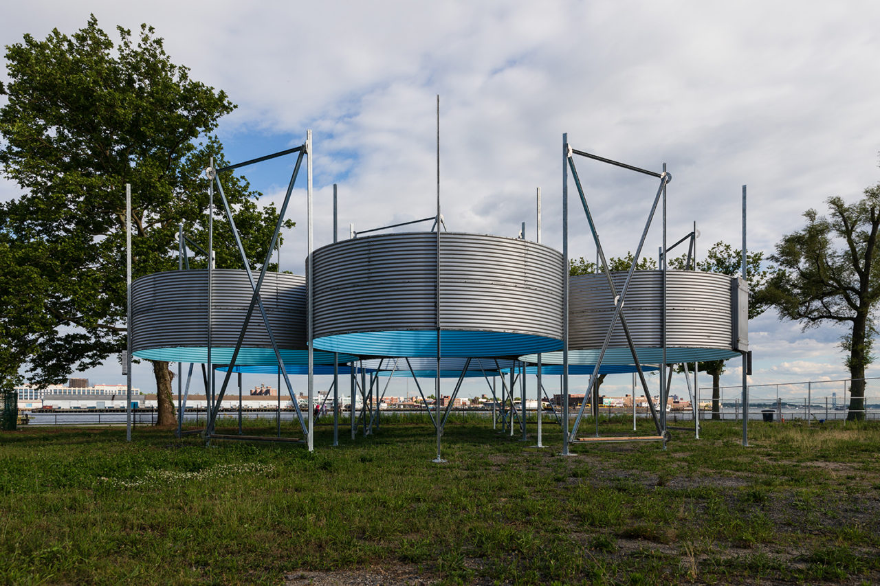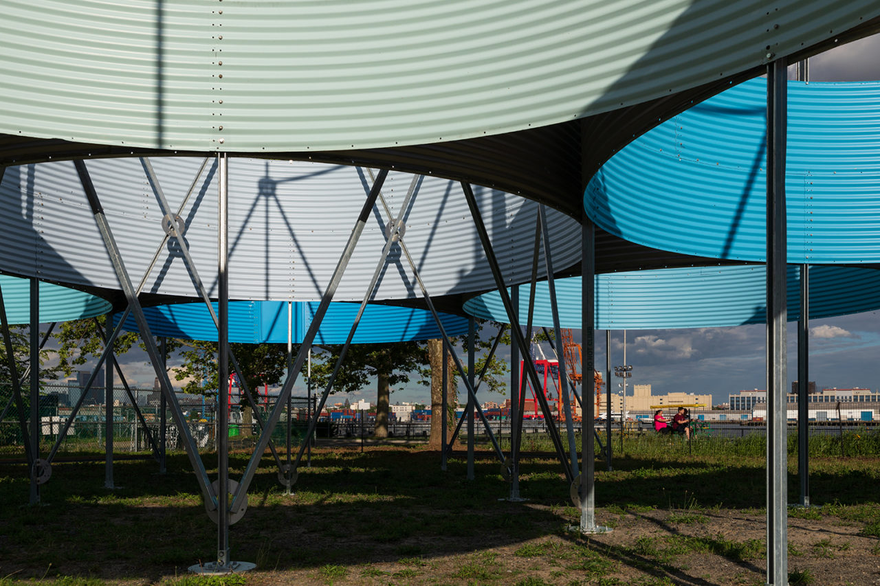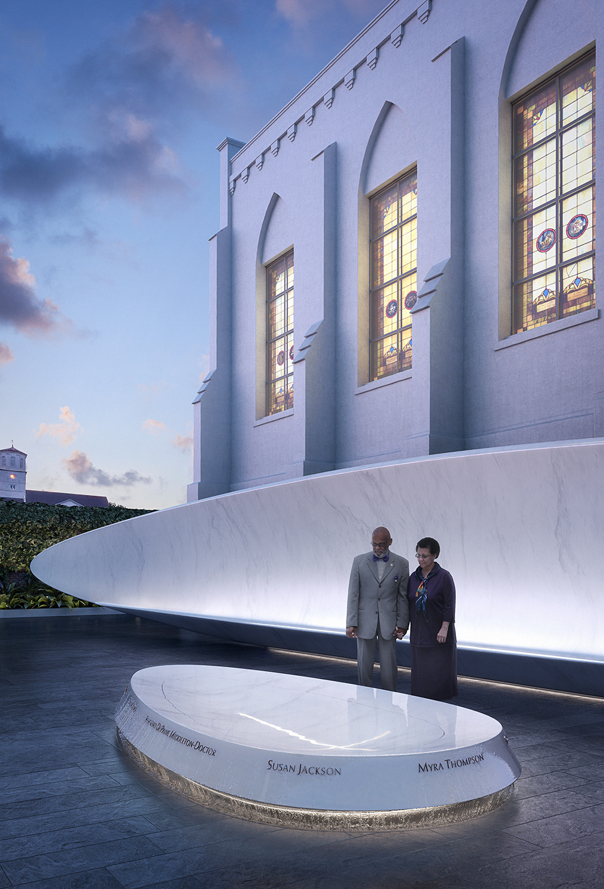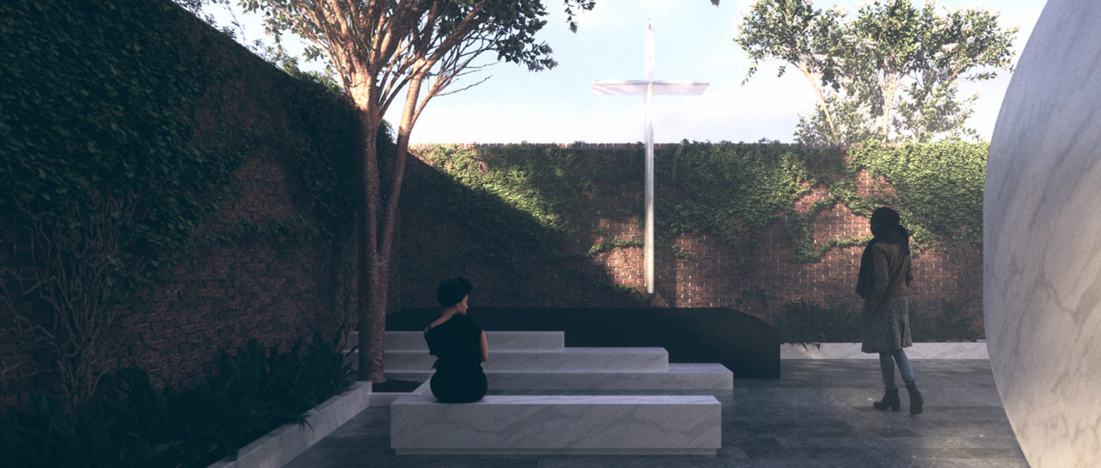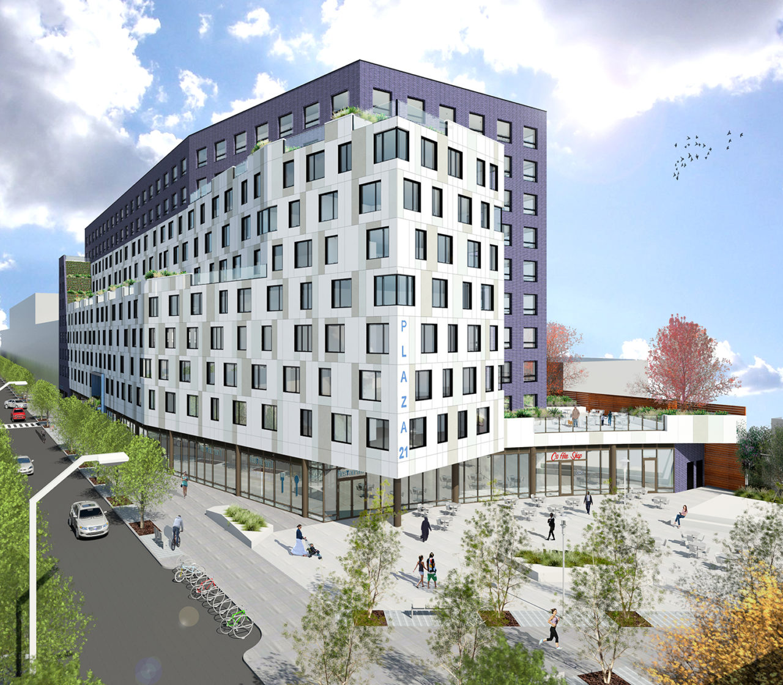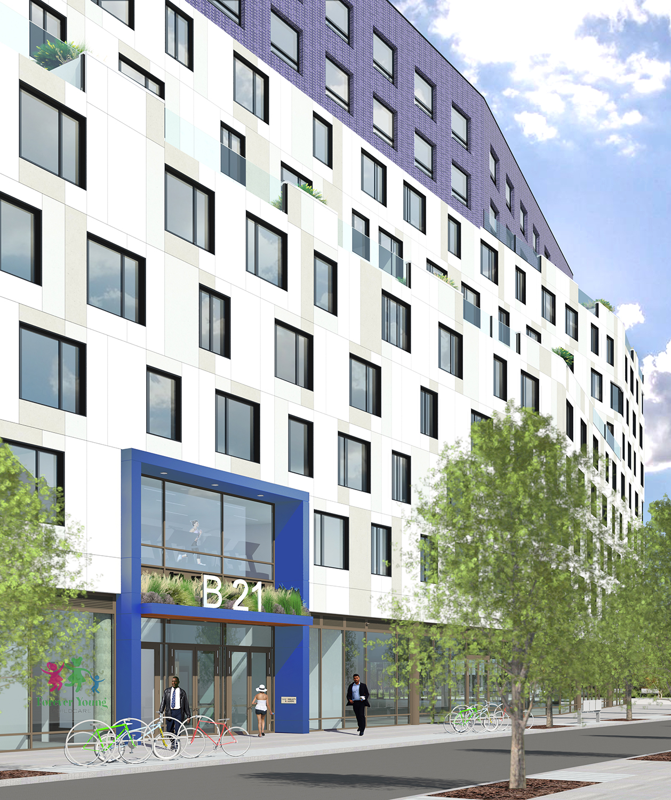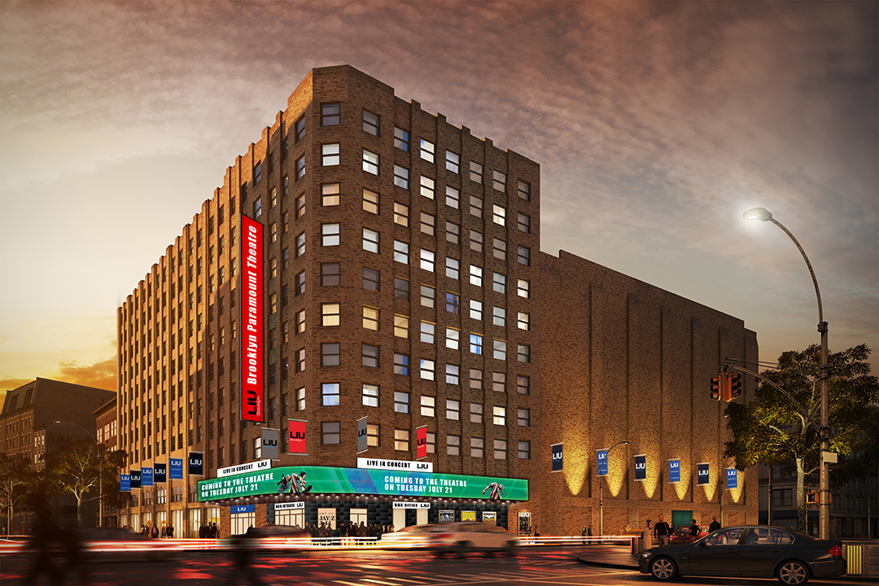by: Linda G. Miller
Oculi in the Sky: City of Dreams Pavilion 2018 installed on Governors Island
With their eyes on the skies, a field of elevated oculi made from 40-year-old metal grain bins has been installed in Governors Island and will remain on view through October 31, 2018. Designed by Ithaca, NY-based Austin+Mergold with artist Maria Park, Oculi is the winner of the 2018 City of Dreams Pavilion Competition. A collaborative project of Cornell faculty members, students, and alumni, the pavilion frames unobstructed views of the sky while tracking the path of the sun with a range of shadow patterns. The interior walls of the bins are painted different colors of the daytime sky, inviting park-goes to wander below the structure to find moments when the color of the paint and of the sky may become one. Shadows cast by the bins also track the movement of the sun. Following de-installation, the bins, which come from rural Ohio, will be repurposed further; the team will upcycle them in an experimental housing cluster in central New York, revisiting Austin+Mergold’s as-of-yet unrealized project, A-House-In-A-Can. The annual City of Dreams competition is hosted by FIGMENT, the AIANY Emerging New York Architects Committee, and the Structural Engineers Association of New York (SEAoNY).
Reverse Hate, Empower Love: Handel designs Emanuel Nine Memorial
Michael Arad, AIA, a partner at Handel Architects, was selected last June to design the Emanuel Nine Memorial, honoring the nine victims and five survivors of the June 17, 2015 tragedy, the largest racially motivated mass murder in recent American history. The design for the memorial was recently revealed after a service and celebration marking the Mother Emanuel A.M.E. Church’s 200th anniversary. Located on church grounds, the memorial features a courtyard with two fellowship benches with high backs that arc up and around like sheltering wings. At the center of the courtyard, the curves of the benches encircle a marble fountain where the names of the Emanuel Nine are carved around the fountain’s edge. Water emanates from a cross-shaped source, filling the basin and gently spilling over the names of the nine. The opening between the benches toward the back of the courtyard reveals a cross above a simple altar, providing visitors with a quiet place to linger in thought and prayer. The memorial also includes a survivors’ garden, which is accessed by a pathway from the courtyard. Dedicated to life and resiliency, the garden is surrounded by six stone benches and five trees, symbolizing the five survivors, with the sixth bench signifying that the church itself is also a survivor of the tragedy. Family members of the Emanuel Nine say they hope the memorial will bring people together to resolve their differences, reverse hate, end gun violence, and work toward justice with unyielding love and compassion.
Tiny House Packs a Huge Sustainability Lesson: Gray Organschi-designed Ecological Living Module unveiled at UN Plaza
New Haven-based Gray Organschi Architecture has collaborated with the Yale Center for Ecosystems in Architecture to design, fabricate, and install the Ecological Living Module (ELM) for the United Nations Environment. The house, located at United Nations Plaza, was recently unveiled during the United Nations High-level Political Forum on Sustainable Development and will be on view through August 11, 2018. The approximately 237-square-foot structure, constructed from renewable bio-based materials, is designed to demonstrate strategies for residential construction that meet the United Nations’ Sustainable Development Goals (SDGs) while providing high-quality, efficient, and flexible housing. The ELM is engineered to operate independently, incorporating passive and active sustainable environmental management systems. The module’s built-in systems include solar energy generation using less than one percent of toxic semiconductor materials, on-site water collection, micro-agricultural infrastructure, natural daylighting, plant-based air purification, passive cross-ventilation, and a range of flexible, adaptable components for living and working. The ELM can accommodate up to four people and is able to readily transition from domestic to commercial and retail uses. The ELM contains features relevant to the local climate and context of New York, and future iterations, including one in Kenya, the home of UN Environment, will respond specifically to local climatic and cultural contexts.
Community Building in the Rockaways: Urban Architectural Initiatives designs mixed use project
Less than a year after the city passed a comprehensive rezoning of Far Rockaway, the Community Builders, a non-profit developer of affordable and mixed-income housing, has selected Urban Architectural Initiatives to design a mixed-use project on a city-owned lot in the downtown section of Far Rockaway. The project will contain 224 units of mixed-income affordable housing, as well as a total of approximately 24,000 square feet of commercial space, 8,000 square feet of community facilities, plus 90 parking spots for residents and the public. The foremost street wall mass utilizes lightweight glass fiber reinforced concrete (GFRC) rain screen panels, which are lofted over the retail storefront glazing to frame the commercial activity on the ground floor. The form tapers and cantilevers toward the plaza, much like a prow of a ship, and steps back at the at the sixth and ninth floors to allow for the southern sun to better reach the plaza on the north side of the building. The brick mass is set back from the street wall both on Beach 21st Street, fronting the plaza to act as a background and anchor to the front mass, as well as a bookend on the north side of the building, where the retail storefront gives way to the parking and loading dock entries. The color selection draws inspiration from beachfront architecture, with light color panels on the street front mass that blend back to a brick façade of various tones of blue. The ground floor retail storefront breaks away from the taper and curves along a pedestrian plaza to attract activity, while extending the plaza space and providing additional seating. The design of the plaza is continued on the project site, with elements such as dune planters used to further define pedestrian pathways. Recreation space is planned throughout the building, including a rooftop viewing deck with ocean views. The project, which is to break ground in 2019, is expected to be completed in 2021.
Ninety-year-old Venue Returns to Former Glory: H3 restores Brooklyn Paramount theater
While the exterior of the historic Brooklyn Paramount in Downtown Brooklyn might be an inconspicuous art deco office building, its French Rococo interior has always been nothing short of opulent. Designed by Rapp and Rapp, the theater opened in 1928 and was a live performance and movie palace until 1962, when it was converted into Long Island University’s (LIU) multi-purpose arena and gymnasium. The theater is currently undergoing a renovation led by H3 Hardy Collaboration Architecture that will rid the space of its bleachers and return it to its intended use as an entertainment venue. Many existing features such as the theater’s famed ceilings and wall trimmings will be restored. The entrance of the theater will be moved back to the theatre’s original corner location at Flatbush and DeKalb Avenues. Spaces on the cellar, first, and second floors will be reconfigured to provide new front of house spaces, an auditorium with flexible seating for up to 3,000, a public lobby, a VIP club space, a concessions area, and support spaces. Upgrades include new lighting, restrooms, and sound systems. The venue, which is a partnership between LIU and BSE Global, is expected to re-open in mid-2019.
This Just In
The City and the Central Park Conservancy plan to renovate the 50-year-old Lasker Pool and Rink on Central Park’s northern end. Design lead Susan T Rodriguez Architecture · Design (STR|A·D) is collaborating with executive architect Mitchell Giurgola on the project.
Curbed maps new projects designed by starchitects.
Rice University in Houston will break ground next month on the Rogers Partners-designed Kraft Hall. The 73,000-square-foot building will include classrooms, seminar and conference rooms, undergraduate and graduate student lounges, and a multi-purpose space that can hold nearly 300 people. The building is expected to be completed by November 2019.
Meejin Yoon, AIA, founding principal of Boston-based Höweler + Yoon, has been named the next dean of the College of Architecture, Art and Planning at Cornell University. She is currently the head of the architecture department at MIT’s School of Architecture and Planning.
Mayor Bill de Blasio has appointed Lorraine Grillo as commissioner of the NYC Department of Design and Construction, taking over for acting commissioner Ana Barrio. The new commissioner will also continue on in her current post as the President and CEO of the New York City School Construction Authority.
Beat the heat and experience artist Mel Chin’s Unmoored, a submerged Times Square using mixed reality.








