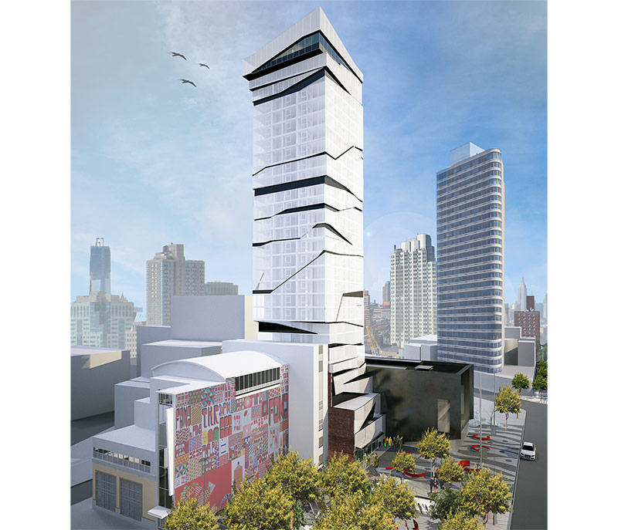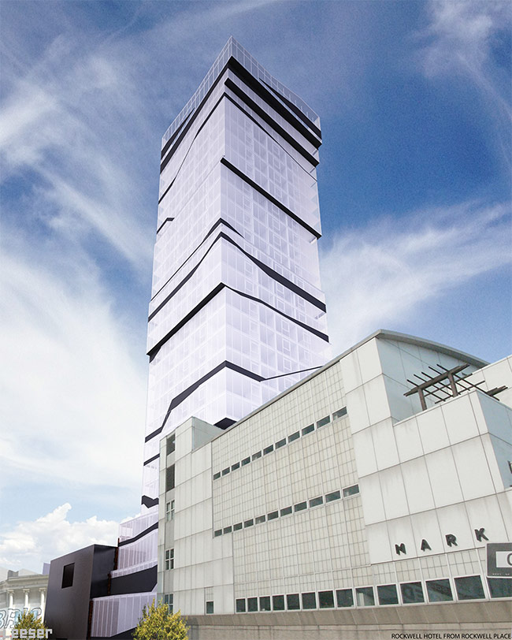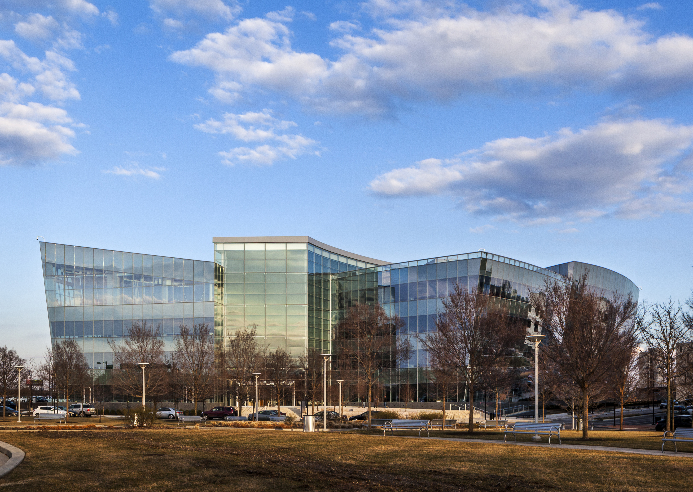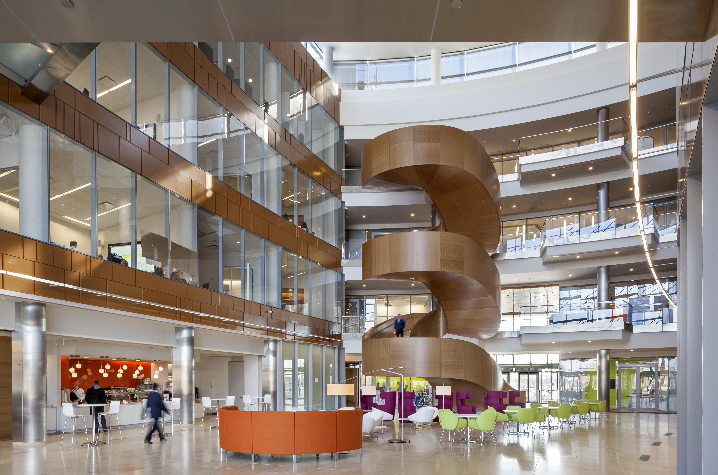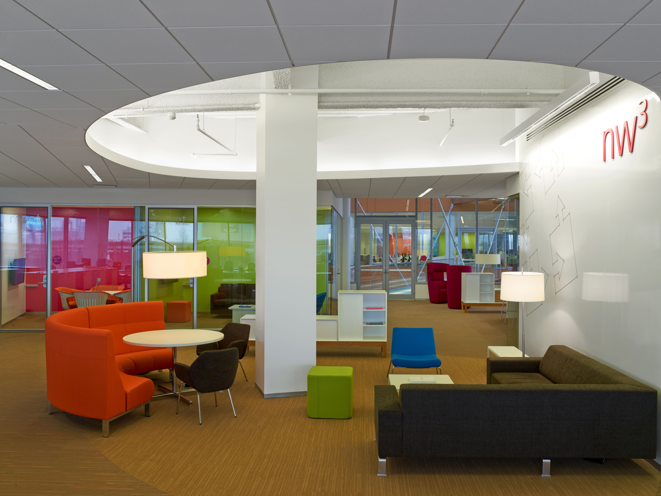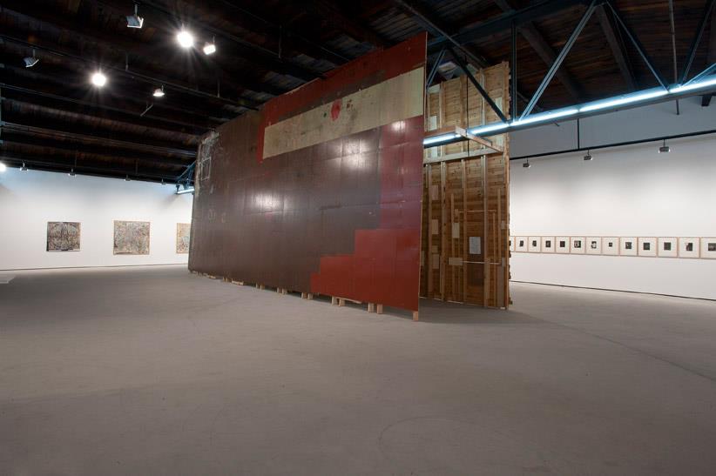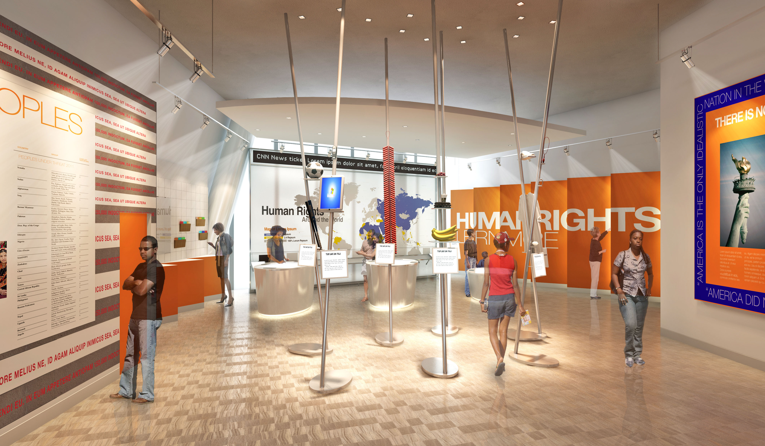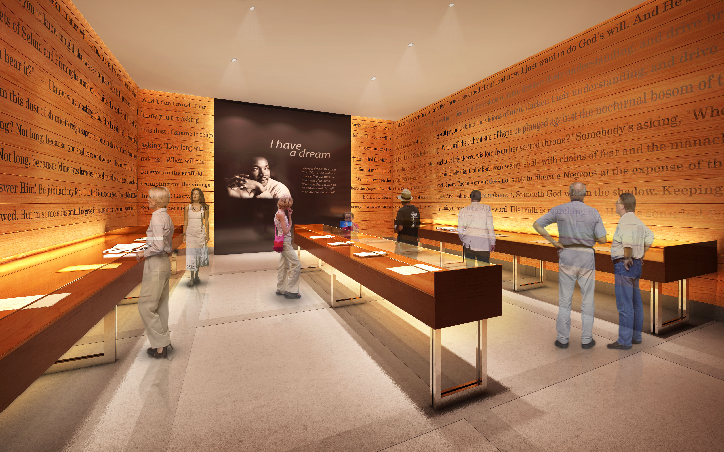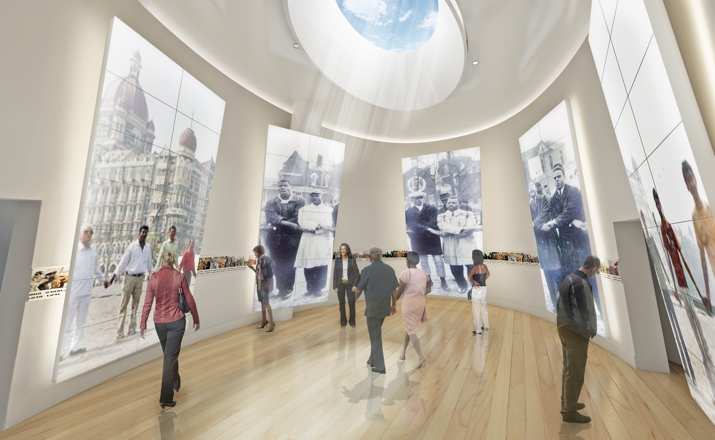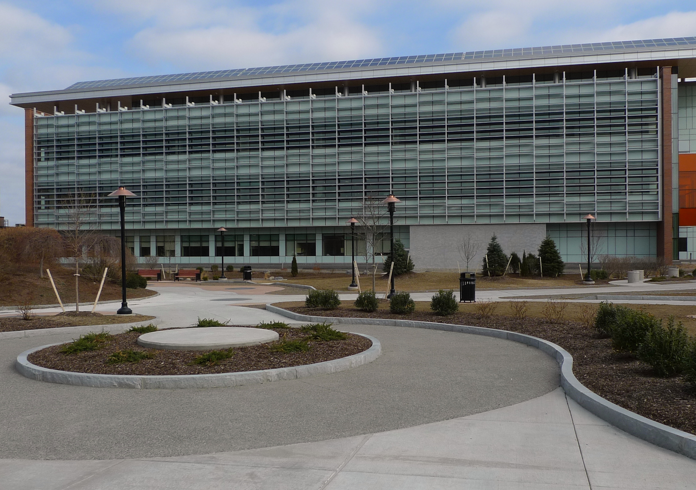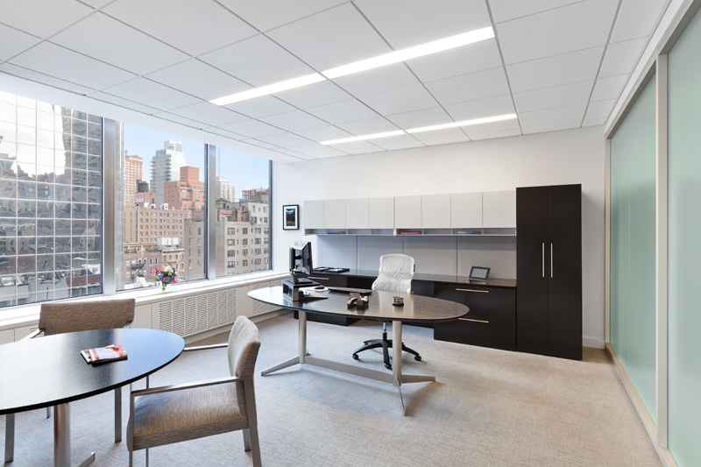by: Linda G. Miller
(Slideshow above)
In this issue:
– New Boutique Hotel for the BAM Cultural District – Rockwell Place Hotel
– RX for a Sustainable, Collaborative Corporate Building – GlaxoSmithKline Corporate Facility
– Another Night at the Roxy – Hauser & Wirth Gallery
– The Civil Rights Movement Remembered and Relived – National Center for Civil and Human Rights
– Living Lab Practices What it Teaches – Golisano Institute for Sustainability
– Beauty’s More Than Skin Deep – Avon Headquarters
New Boutique Hotel for the BAM Cultural District – Rockwell Place Hotel
A new 200-room hotel is rising at 95 Rockwell Place, located in Brooklyn’s BAM Cultural District. The Barclays Center and The Theater for a New Audience are just two of its close, high-profile neighbors. Designed by Leeser Architecture for Second Development Services, the 30-story hotel will feature a performance space in the basement level, a rooftop bar with a small pool, banquet hall, ballroom, restaurant on the main floor, and a mezzanine that looks onto an outdoor arts plaza. The project could be completed as early as the end of 2014.
Rx for a Sustainable, Collaborative Corporate Building – GlaxoSmithKline Corporate Facility
Designed by Robert A.M. Stern Architects, a new 208,000-square-foot, four-story office building for the pharmaceutical company GlaxoSmithKline recently opened in Philadelphia’s Navy Yard Corporate Center. The focal point of the project is a central atrium with a monumental, spiraling stairway. Francis Cauffman designed the interiors, along with the workplace strategy that features unassigned seating meant to enhance collaboration, break down hierarchical barriers, reduce e-mails and formal meetings, and promote more physical movement during the day. A pilot program with 60 employees helped to design custom ergonomic furniture, including height-adjustable desks for sit-to-stand workstations, team tables, meeting areas, social areas with soft seating, and quiet rooms. In addition, the design features a wide variety of work settings that enable employees to work anywhere, from the first-floor cafeteria to the green rooftop patio. The program earned an innovation credit for ergonomics under a pilot credit from the GBCI, a part of the LEED-CI Platinum certification for the interiors. This is the only double-LEED Platinum building (for core-and-shell and interiors) in Philadelphia, and one of very few in the country.
Another Night at the Roxy – Hauser & Wirth Gallery
Selldorf Architects recently transformed what was once The Roxy, a former roller rink and nightclub, into Hauser & Wirth’s second gallery in New York City. Located on the second level, the 24,700-square-foot, column-free space, which exhibits large scale contemporary art, has a circulation plan that draws visitors up a long stairway before revealing a 10,000-square-foot main exhibition space. The existing wood ceilings were restored, large steel trusses were refinished, skylights were uncovered and enlarged, and new museum-quality lighting and mechanical systems were added. Three smaller galleries complement the main exhibition space, while administrative offices are located on the main level and a private mezzanine above. Artists Björn Roth designed the gallery’s Roth Bar as a tribute to his father Dieter Roth, and Martin Creed created a custom installation for the entrance stair hall.
The Civil Rights Movement Remembered and Relived – National Center for Civil and Human Rights
Rockwell Group has unveiled the exhibition design for the National Center for Civil and Human Rights in downtown Atlanta, scheduled to open in 2014. Within the 35,000-square-foot building, 18,000 square feet of galleries were designed in collaboration with director, writer, and producer George C. Wolfe and human rights expert and activist Jill Savitt. The Center focuses on telling stories in an experiential manner that engages visitors both individually and collectively. The Civil Rights galleries are composed of black-box rooms that will tell the story of the civil rights movement in a linear manner using a mix of traditional and multimedia exhibits. The Human Rights gallery is a single, open space that will be more thematically-organized, encouraging visitors to wander among the exhibits in an open-ended manner. A final shared gallery will celebrate the accomplishments of the civil rights and human rights movements, and will serve as a place for visitors to linger, discuss their experiences, and explore ways to get involved with various causes. Durham, NC-based Freelon Group is the design architect and HOK is the architect-of-record.
Living Lab Practices What it Teaches – Golisano Institute for Sustainability
The Golisano Institute for Sustainability at the Rochester Institute of Technology was recently dedicated. Designed by FXFOWLE, the 84,000-square-foot building houses the GIS master’s degree and Ph.D. programs in sustainability and architecture, along with specialized research labs, student work areas, classrooms and office suites, conference rooms, and a 65-seat auditorium that opens onto a four-story galleria. The galleria works as a “lung” for the building through a system of sensors and dampers to control air intake and exhaust. Display systems in this space will share data reflecting the building’s performance. The project is designed to achieve and exceed LEED Platinum standards. Sustainable features include extensive glazing that reduces the need for artificial light, and a sunshade system of stationary louvers on the south façade that reduces heat buildup from direct sun exposure during summer months. In addition, a microgrid system takes variable power inputs from all sources – including windmills and solar panels – and stores energy in a battery bank to provide 50 kilowatt hours of power for some of the building’s lights and electrical outlets, as well as charging stations for electric vehicles. A geothermal system using liquid that circulates from eight 150-foot-deep wells through pipes in the galleria floor warms and cools the building.
Beauty’s More Than Skin Deep – Avon Headquarters
Spacesmith continues to make cosmetic changes to Avon Products’ U.S. headquarters in Midtown with the recent redesign of the company’s 8,500-square-foot executive suite. The suite features a sequenced arrival from the elevator lobby along a dedicated corridor to the reception lounge – planned for hosting events – to the boardroom and beyond. The architects worked with company executives to personalize offices to meet individual work styles. Open support work stations adjacent to the executive offices were designed to receive natural light. As part of the strategy to reduce construction costs and waste, smaller existing offices were repurposed for use as “huddle rooms” for informal meetings. The suite is located on the same floor as the product shop, image room, and heritage wall, all previously designed by Spacesmith.
This Just In
The Port Authority of New York and New Jersey has selected Legends Hospitality to operate the One World Trade Observatory. The project includes a pre-show theater, viewing galleries, and many dining options. California-based experience designers The Hettema Group will design the interactive visitor experience and Montroy Andersen DeMarco will execute the design.
SOM and CASE have launched AEC-APPS, the first crowd-sourced, web-based library for applications used in the architecture, engineering, and construction professions. This not-for-profit online community allows digital tool users and toolmakers to share ideas, tips, and resources on a wide range of apps, from commercially-marketed products to user-created scripts and utilities.
Artist and designer Roderick Romero has created Sandy Remix, a treehouse at the Brooklyn Botanic Garden (BBG). With the exception of the screws holding it together, the interactive sculpture is constructed entirely of salvaged natural material from the BBG, including wood from dozens of trees felled by Superstorm Sandy and Hurricane Irene to create both the structural beams and decorative elements.
Studio Daniel Libeskind and Libeskind Architettura will collaborate on China Vanke Company’s corporate pavilion at the Milan Expo 2015, the first corporate participant agreement of the Milan Universal Exposition.
The James Beard Foundation is partnering with The New School to launch a series of panel discussions titled “Dining + Design: Conversations with Chefs and Architects on Creating the Ideal Dining Experience.” The series, which begins 04.22.13, focuses on the relationship between culinary concepts and restaurant design.
New York University has selected Mitchell | Giurgola Architects to design the renovation of 370 Jay Street, Brooklyn, which will become the new headquarters for the Center for Urban Science and Progress, the school’s new applied science research center.
The City Council gave final approval to Youngwoo & Associates‘ plan to redevelop Pier 57 at West 15th Street. The plan calls for renovating an existing building into an urban mall, and repurposing shipping containers as retail space. The project is expected to generate much-needed revenue for Hudson River Park. See this previous post in e-Oculus for more information.
SO-IL has been shortlisted in a competition to redesign the façade of a hospital in Bristol, UK, that was once voted one of the city’s ugliest. Also shortlisted are Nieto Sobejano of Spain, and Tham and Videgard of Sweden. The final decision will be made in July.
The Regional Plan Association and the Municipal Art Society have joined together to form the New Penn Station Alliance, which plans to fight for a better rail station and sports arena.
As was recently reported in Crain’s New York, the Hoffman Auto Showroom on the corner of Park Avenue and 56th Street was demolished late last month. It was one of only three sites in the city designed by Frank Lloyd Wright. The report said that the NYC Landmarks Preservation Commission called the owners of the property to let them know they were considering designating it an interior landmark – but they were too late.
According to the Wall Street Journal and many other reports, the design world is responding to the news that MoMA intends to demolish Tod Williams Billie Tsien Architects’ 12-year-old American Folk Art Museum have posted some ideas on a tumblr called #FolkMoMA. Signatures are also rapidly mounting on change.org at “Petitioning The Museum of Modern Art: Save the former American Folk Art Museum from Demolition”; and “Petitioning Glenn D. Lowry: Museum of Modern Art (MoMA): Do not demolish the American Folk Art Museum building.”








