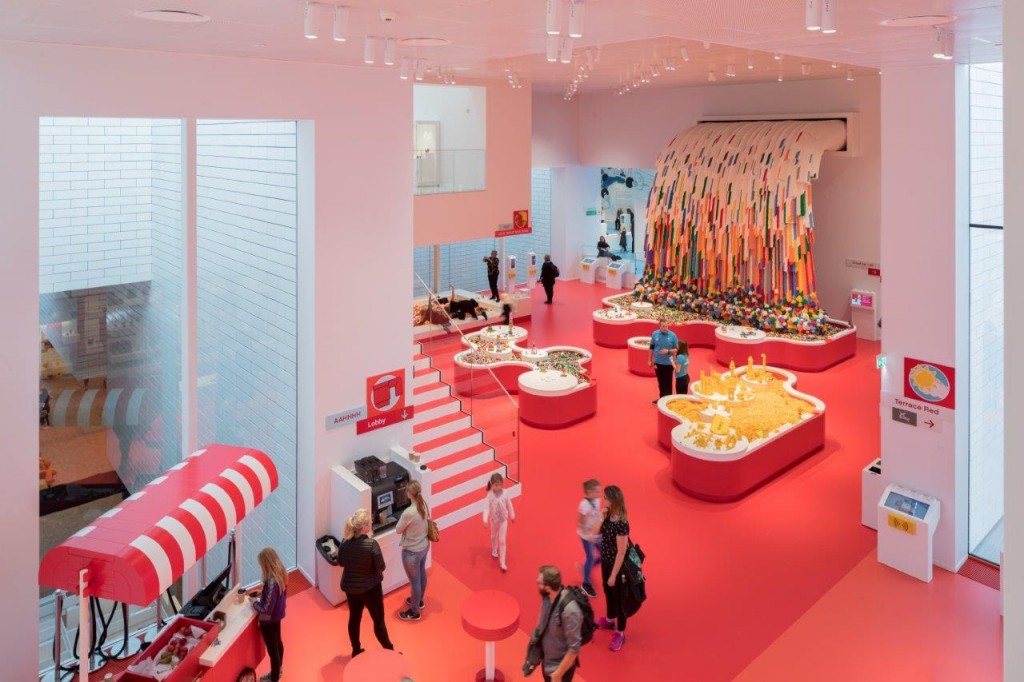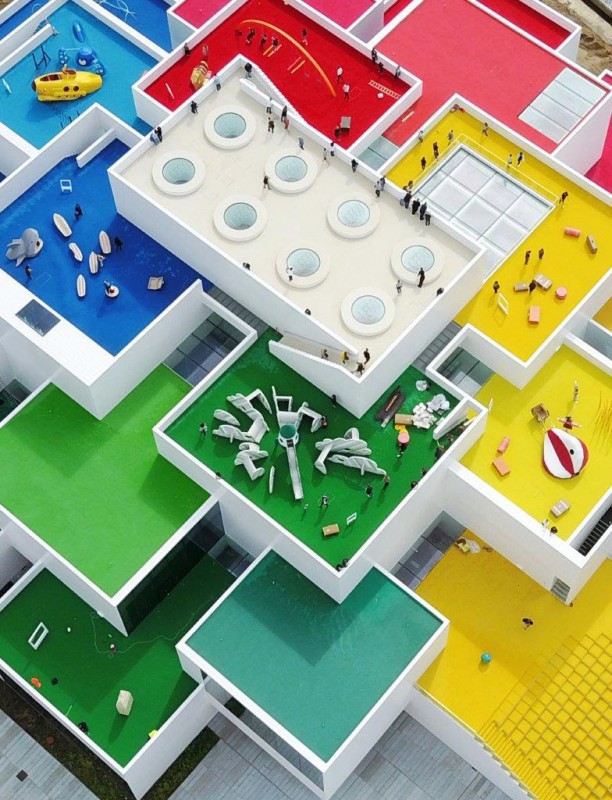by: Linda G. Miller
In this issue:
– Castle Keep: Beekman Hotel unveils Turret Penthouse Suites by GKV and Martin Brudnizki Design
– On Off-Off Broadway: ARO-designed The Flea Theater opens in Tribeca
– Bridging the Centuries: Richard Meier & Partners completes Cittadella Bridge in Alessandria, Italy
– Never Forget: 9/11 Memorial by Demetri Sarantitis Architects opens in Hoboken
– TWA Teaser: Lubrano Ciavarra Architects bring TWA to 1WTC
– Reinventing the Future of Play: BIG designs LEGO House in Billund, Denmarkfree-standing bath tubs, and other vintage objects. Entering from the east and west parapets high above the street, the roof terraces connecting the turrets create an exclusive entrance to the suites beyond. Once inside the two
Castle Keep
Later this month, the Beekman Hotel will unveil its two new 1,200-square-foot Turret Penthouse Suites, designed by Gerner Kronick + Valcarcel, Architects (GKV) in collaboration Martin Brudnizki Design Studio, who are also responsible for the renovation and transformation of the entire building. Inspired by a writer’s attic apartment, the suites are designed to be places where guests can relax, dream, and be creative. The furnishings are eclectic, with Persian rugs, mid-century dining tables,-story suites, guests are greeted with 30-foot ceilings. The steep pitch of the turret forms a cornucopia from where a seven-foot chandelier, inspired by the Beaux-Arts movement, is suspended. The first floor features a lounge and dining area, wet bar, powder room, and bathroom. Windows on each side of the room ensure the space feels light and airy. The second-floor mezzanine looks down upon the entertaining space and features a king-size bed and freestanding bath tub. Originally called Temple Court and built in 1881 in the American Queen Anne style, the rich architectural history of the building guided the design of the 287-room hotel. In addition, GKV designed the Beekman Tower, a 51-story, 68-unit condominium addition on an adjacent lot. The first 10 floors of the new building, aligning with Temple Court, are joined to the hotel, and the upper floors are designed as residential condominiums.
On Off-Off Broadway
Designed by Architecture Research Office (ARO), The Flea Theater recently opened its new 11,330-square-foot home at 20 Thomas Street in Tribeca. Beyond showcasing new performances, The Flea also serves as a second home for writers, actors, directors, and other performing artists. The stand-alone theater complex for the Off-Off Broadway company houses three performance spaces ranging from 40 to 120 seats, lobbies and public areas, rehearsal spaces, dressing rooms, support spaces, and offices. A muted, brick façade opens to the box office and lobby spaces. The building retains its historic masonry and timber structure but was expanded through excavation in the basement and by raising the roof to create a larger volume for the theaters. The Flea features three distinctive theaters that directly bring the audience into the performance: The Sam, a 120-seat black box; The Pete, a 40-seat, intimate indoor/outdoor performance space; and The Siggy, a 46-seat below-ground theater that uses arches dating back to the building’s 1700s origins. The theater is targeting LEED-Silver certification.
Bridging the Centuries
Richard Meier & Partners has completed the Cittadella Bridge, a pedestrian and vehicular structure designed to connect the city of Alessandria, Italy, with the Cittadella of Alessandria, an 18th-century citadel across the Tanaro River in northwestern Italy. During the flooding of Alessandria in 1994, not only did the water level reach the roadway, but the piers of the Napoleonic-era Cittadella Bridge also caught much of the debris in the river, effectively acting as a dam. The new design, a single span raised above the flood plain, not only solves that problem but also reconnects the fabric of the modern city with that of the fort, which has been on Italy’s tentative list of UNESCO World Heritage Sites since 2006. The new bridge design is integrated with the proposed reconfiguration of the adjacent Piazza Gobetti. This reformulation envisages an extension of the parkland beneath the bridge and along the embankment. By relinking Piazza Gobetti to the citadel’s structures, the project hopes to catalyze their future preservation and reuse. The white precast-concrete, painted steel, aluminum, and hardwood structure spans 606 feet. The 70-foot-high bowstring arch is curved to the south to counterbalance the inflection of the vehicular roadbed bowing out towards the north. The weight of the pedestrian bridge on the opposite side of the arch helps to maintain the balance of the overall structure. The bridge, which is twenty years in the making, was created with the assistance of Milan-based Dante O. Benini & Partners Architects.
Never Forget
The 9/11 Memorial for the City of Hoboken, designed by Demetri Sarantitis Architects, opened in time for the 16th anniversary of the tragedy. Located in Pier A Park and oriented towards the World Trade Center site, the memorial honors the 57 residents of Hoboken who lost their lives on 9/11. The approximately 100-square-foot memorial is set in Hoboken’s “Living Memorial” grove of ginkgo trees. Planted a year after the attack, the trees are widely spaced, and visitors who stand centered between them see that they are on the axis of the World Trade Center site. Installed on the ground throughout the grove, stainless steel plates are engraved with words from witnesses, first responders, and the families of the victims, each a statement from members of the community in the days following the attacks. Triple-laminated glass monoliths were cut and fabricated from borosilicate panels that were purchased by the City of Hoboken for a 2003 design that was subsequently abandoned. The idea was not to waste this very beautiful material, in storage for many years, and come up with a design appropriate to a new site. The glass monoliths give view to a living wall of fragrant flowering vines that will knit together as they grow, a reference to the individuality of each person memorialized. Princeton-based Arnold Associates serves as landscape architect.
TWA Teaser
Brooklyn-based Lubrano Ciavarra Architects, who is designing the TWA Hotel at JFK International Airport in collaboration with Beyer Blinder Belle Architects and Planners, has also designed a new installation on the 86th floor of One World Trade Center that will whet the public’s appetite of what’s to come when the TWA Hotel opens in early 2019. The TWA Lounge at 1 WTC features key features of Eero Saarinen‘s original design, including the sunken lounge carpeted in chili pepper red, the signature color created by Saarinen for the TWA Flight Center, vintage Saarinen Tulip Chairs with original 1962 Knoll fabric seats, and a reception desk modeled after the TWA ticket counters by industrial designer Raymond Loewy. The TWA Hotel is being developed by MCR Development.
Reinventing the Future of Play
BIG – Bjarke Ingels Group and LEGO bring the toy scale of the classic LEGO brick to architectural scale with LEGO House, forming vast exhibition spaces and public squares that embody LEGO experiences. Located in Billund, a small town in Jutland, Denmark, the home of the LEGO Group’s head office and theme park, Legoland, Lego House is designed to be an experiential hub for LEGO fans of all ages. The over one-million-square-foot construction replaces the former City Hall building. The project, over 75 feet tall, is conceived of as an urban space, with 21 overlapping blocks placed like individual buildings, framing an over 21,000-square-foot square that is illuminated through the gaps between the volumes. The plaza appears like an urban cave without any visible columns and is publicly accessible, allowing visitors and residents to shortcut through the building. It is also energized by its urban character, which welcomes locals and visitors to the café, restaurant, LEGO store, and conference facilities. Above the square, a cluster of galleries overlap to create a continuous sequence of exhibitions. Each gallery is color coded in LEGO’s primary colors so wayfinding through the exhibitions becomes a journey through the color spectrum. The first and second floors include four play zones arranged by color and programmed with activities that represent certain aspects of a child’s learning – red is creative, blue is cognitive, green is social, and yellow is emotional. The Masterpiece Gallery, a collection of LEGO fans’ beloved creations that pay tribute to the LEGO community, tops the building and is made of 2×4 LEGO bricks. The art is showcased beneath eight circular skylights that resemble the studs of the brick. Like the golden ratio, the proportions of the brick are nested in the geometries of everything man-made in the building, from the glazed ceramic tiles in the steps and walls to the 21-block scheme. Atop the gallery are rooftops, some of which can be accessed via pixelated public staircases that double as informal auditoria for people watching or performances. The project is designed in collaboration with COWI, an international firm based in Denmark.
This Just In
Open House New York is partnering with the AIANY New Practices committee to present 12 projects designed by emerging practices during OHNY Weekend. Architect-led tours will be offered at sites including the Bridge Golf Learning Center by G TECTS, Kew Gardens Hills Library by WORKac, Gerken Residence by Young Projects, Design Within Reach Flagship Store by Büro Koray Duman, the Fool’s Gold Records store with Family New York, and Lisson Gallery with Studio Christian Wassmann.
Ground was broken on CetraRuddy Architecture’s Corporate Commons Three, a 330,000-square-foot office building at Site A in the Teleport Campus on Staten Island. The project, which will create new office and medical office spaces, includes an organic rooftop farm and a social enterprise restaurant donating 100% of its profits to local charities.
Perkins Eastman’s 32-story Turkish House, the new Turkish Consulate and Permanent Mission to the United Nations on Consulate Row, recently broke ground. Completion is expected for the fall of 2020.
The ribbon was cut on COOKFOX’s Park House in the Tremont section of The Bronx. Breaking Ground’s over 243,000-square-foot, 12-story project contains 248 studio, one-, two-, and three-bedroom units for low-income individuals and families with children.









