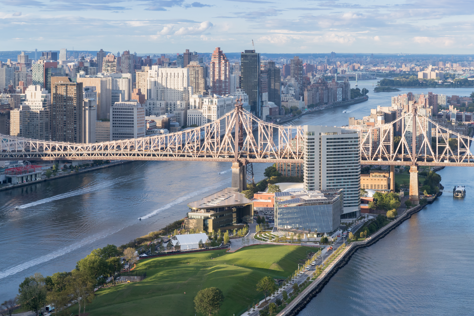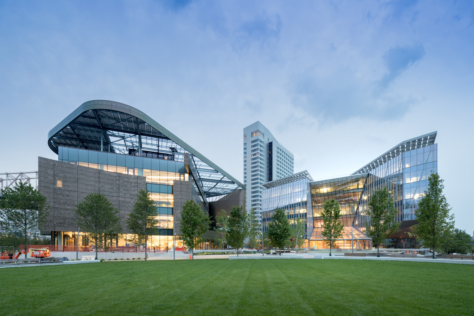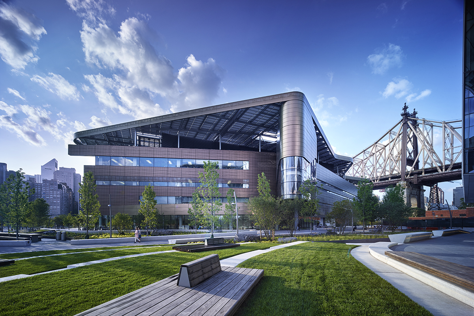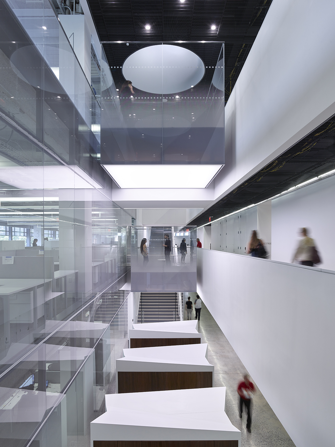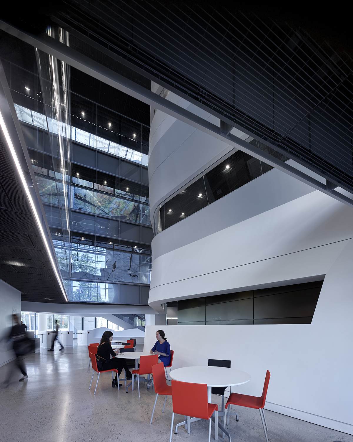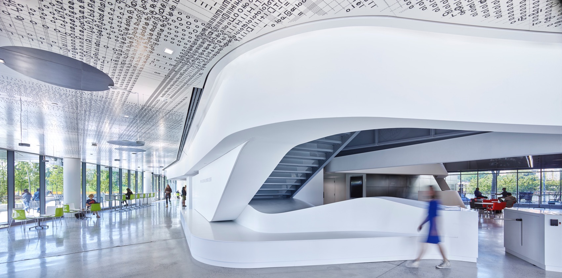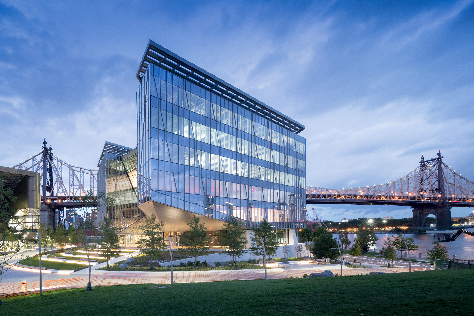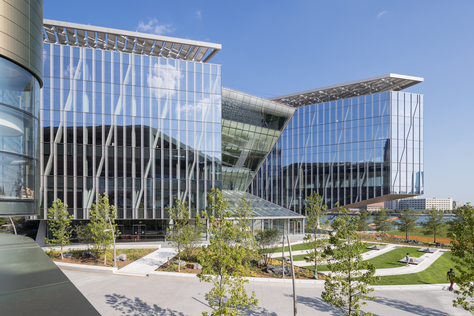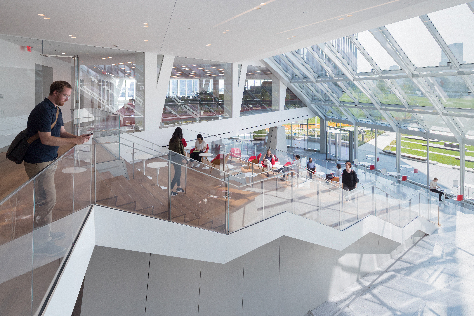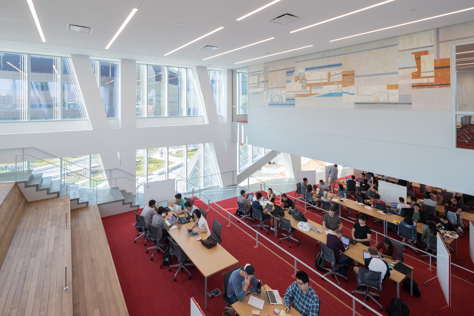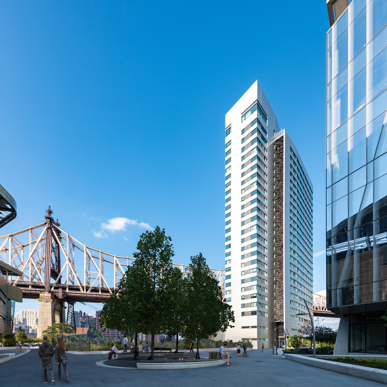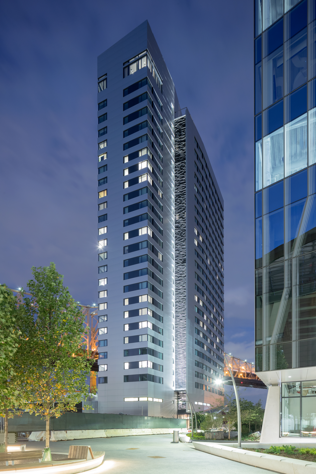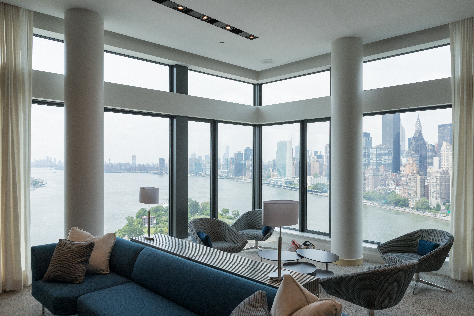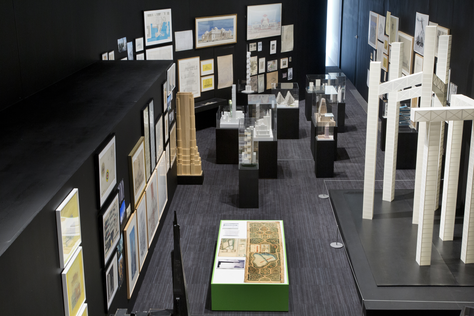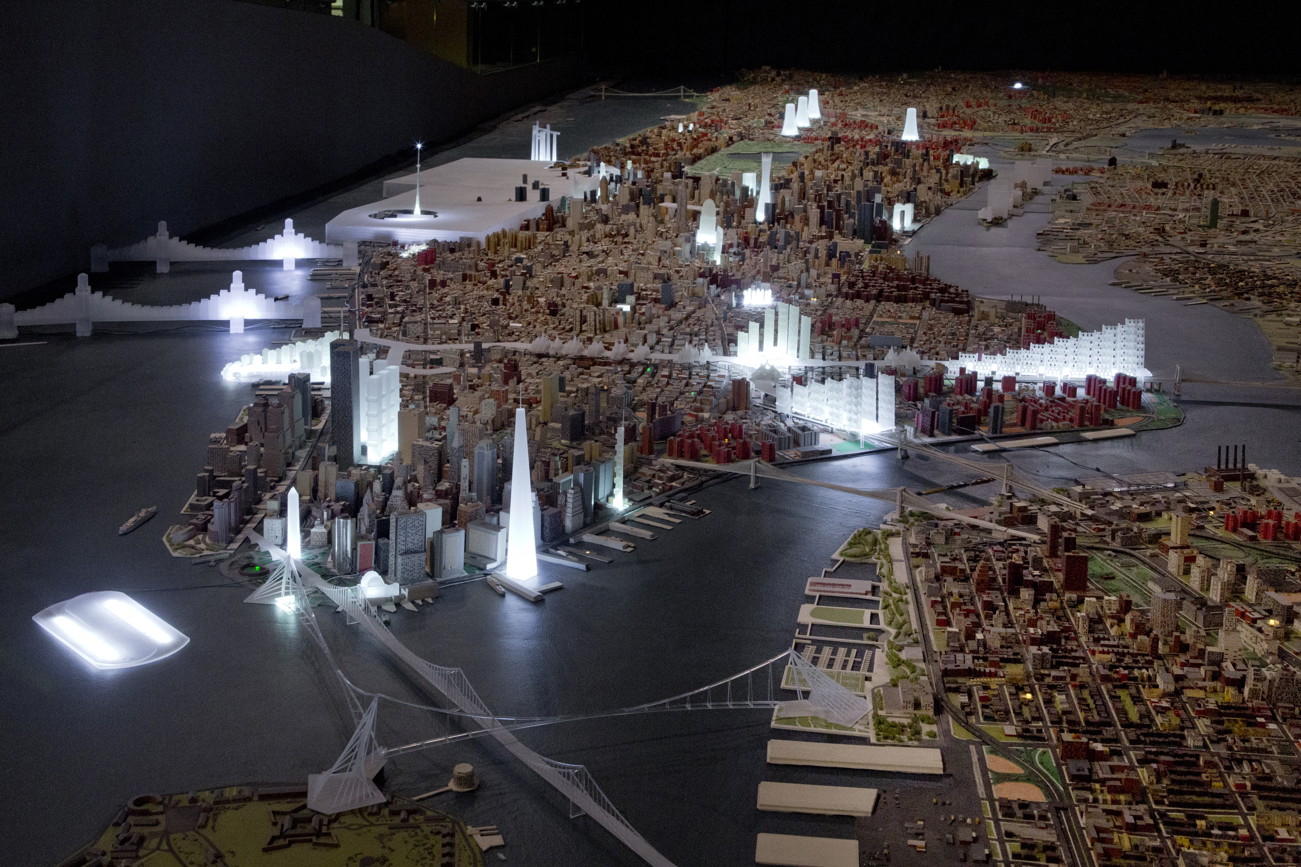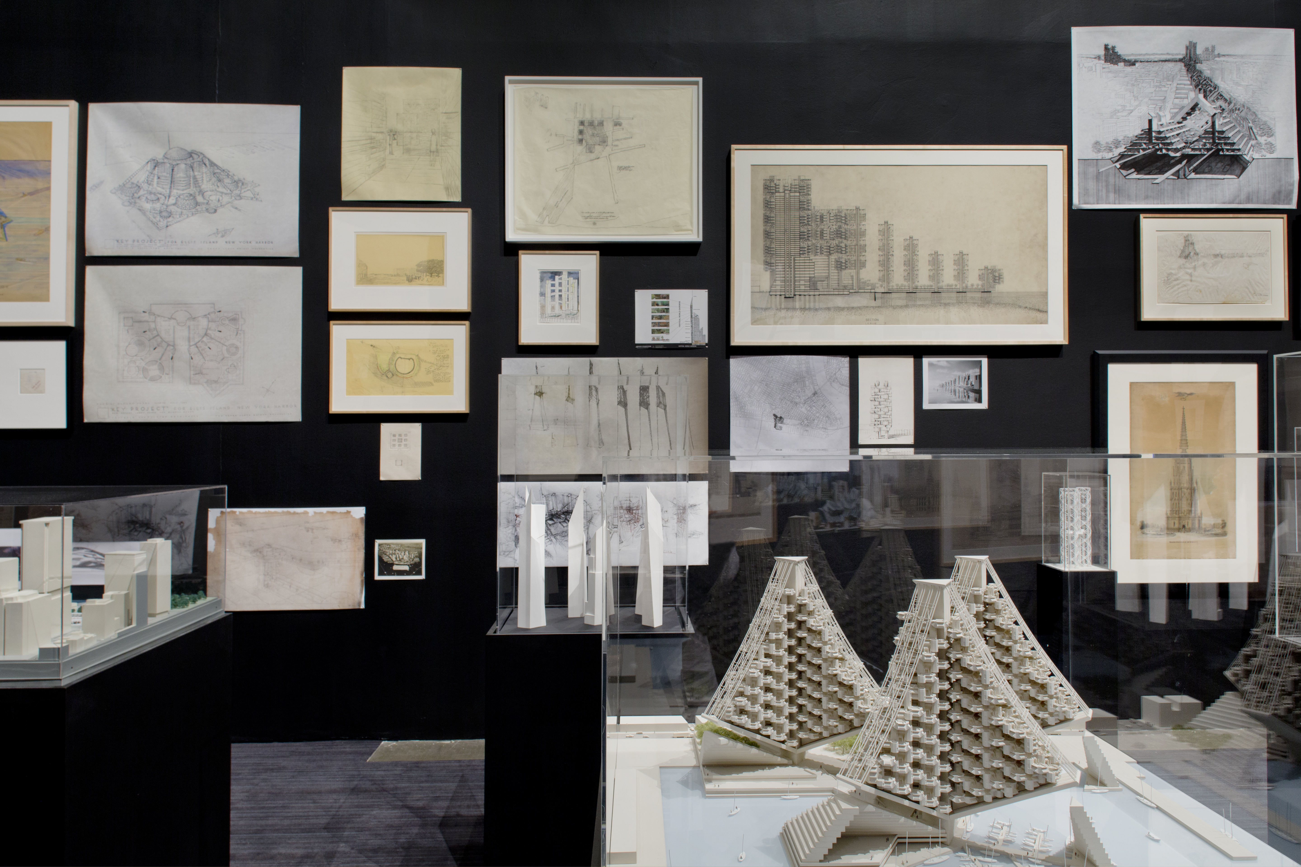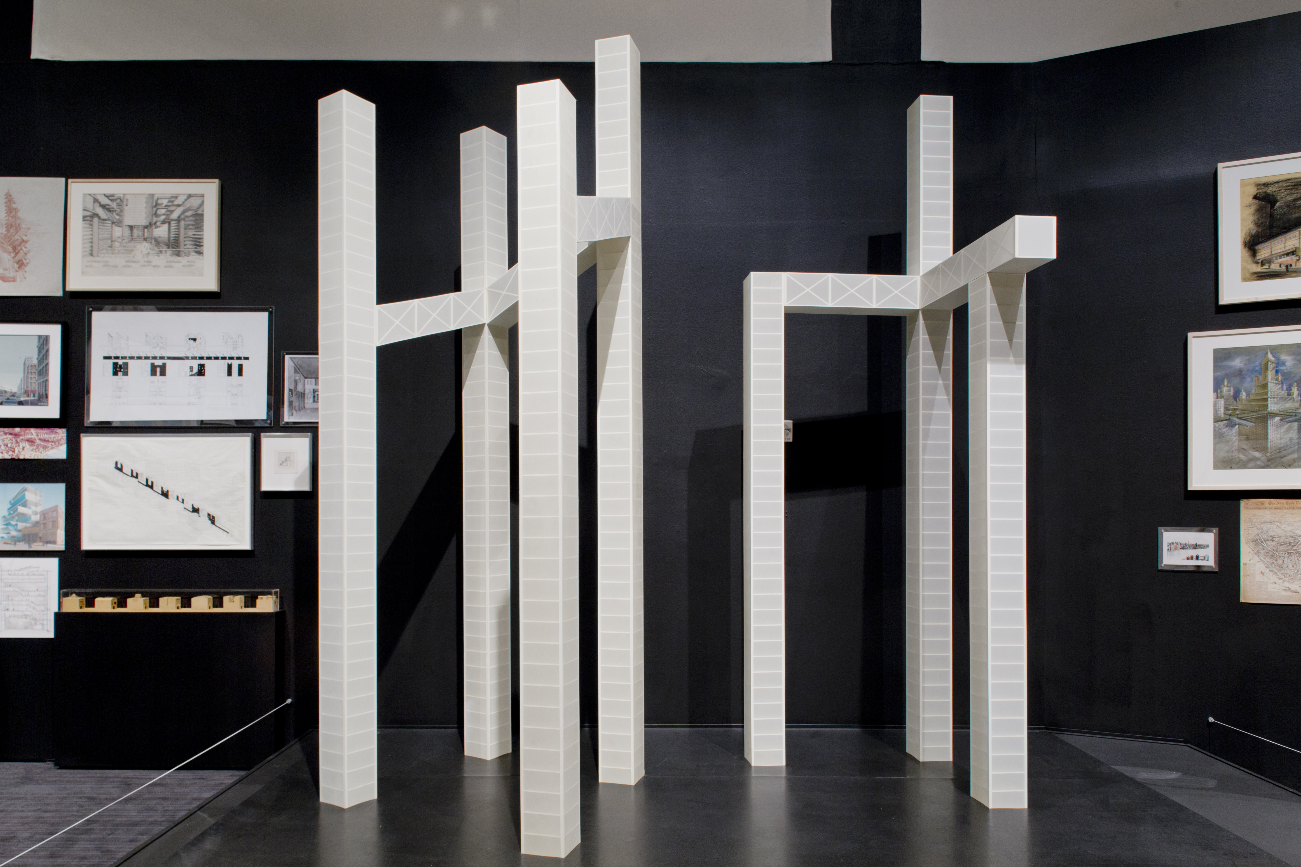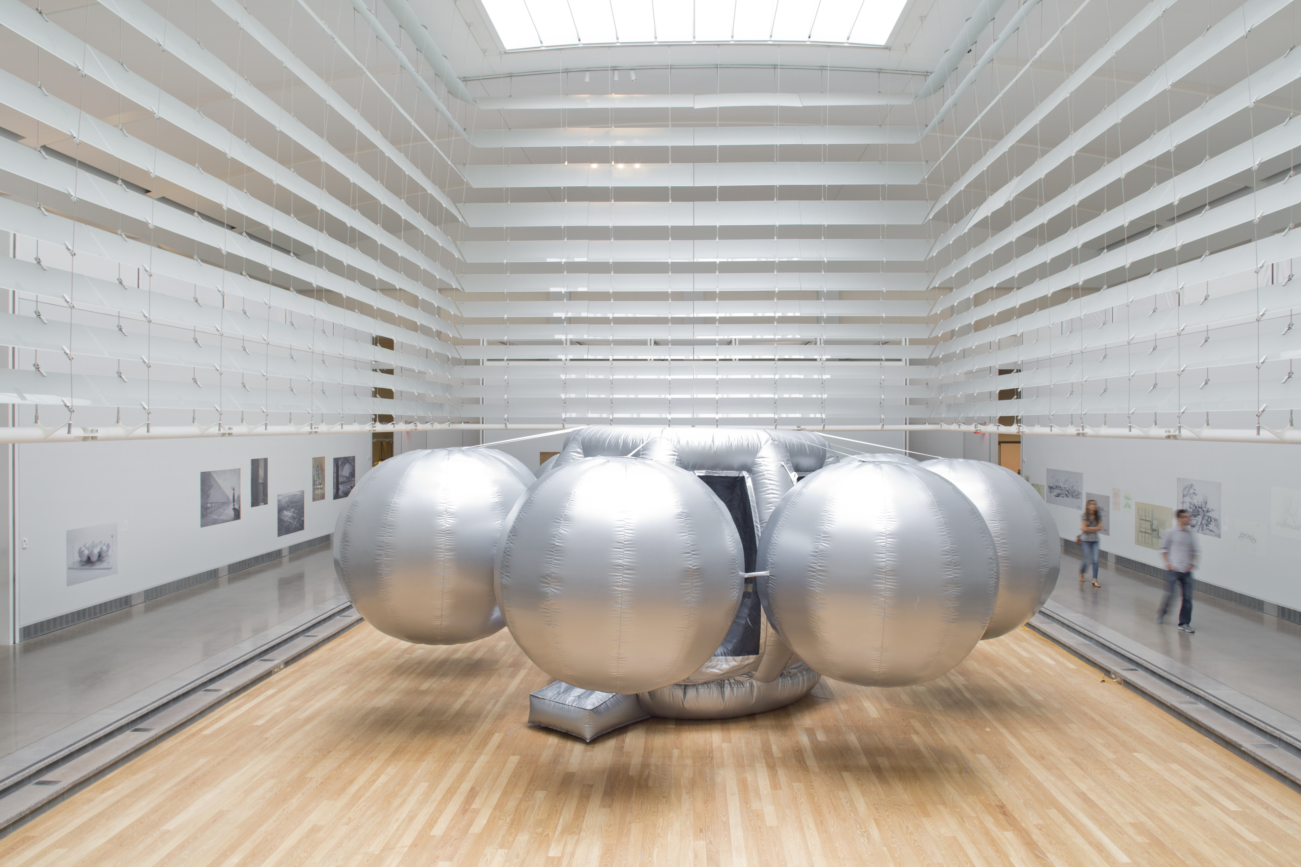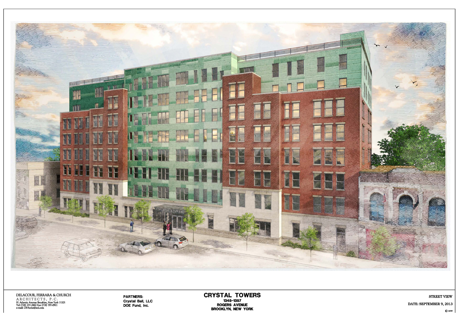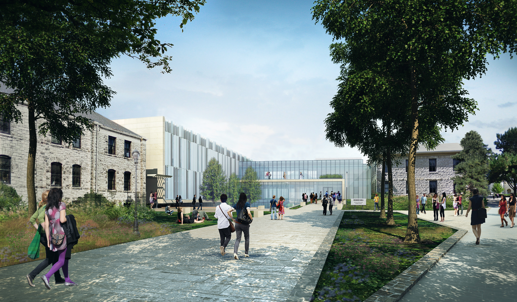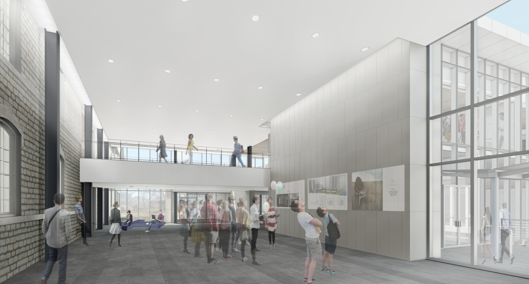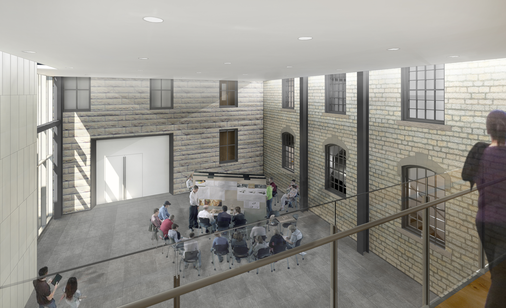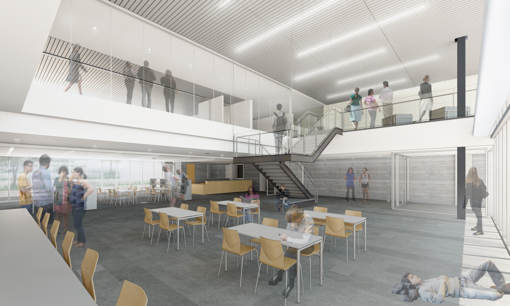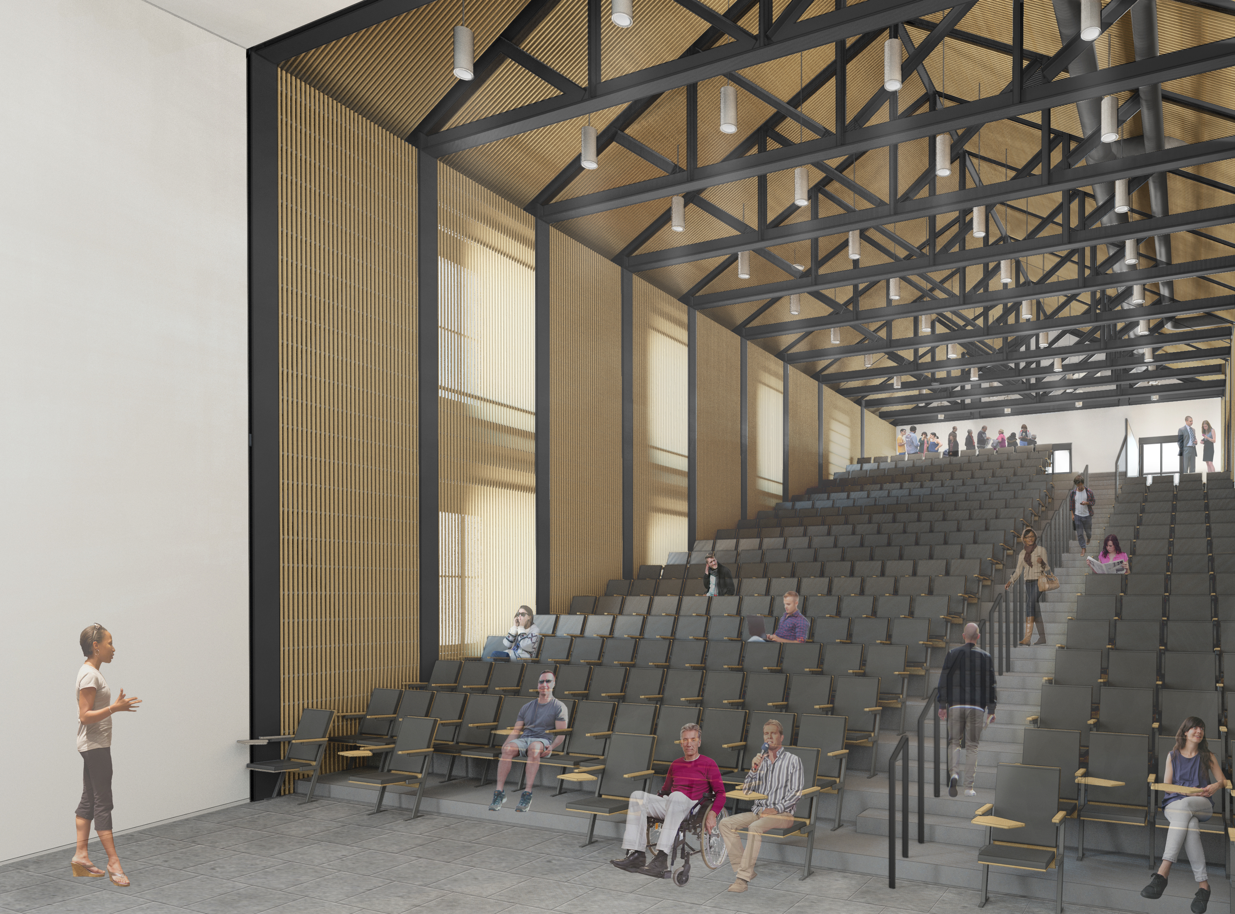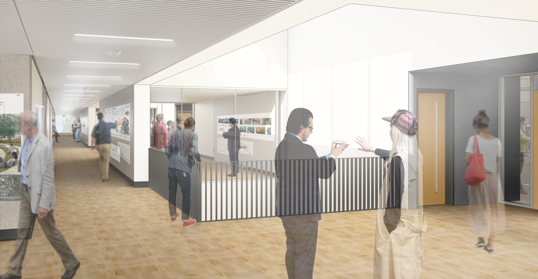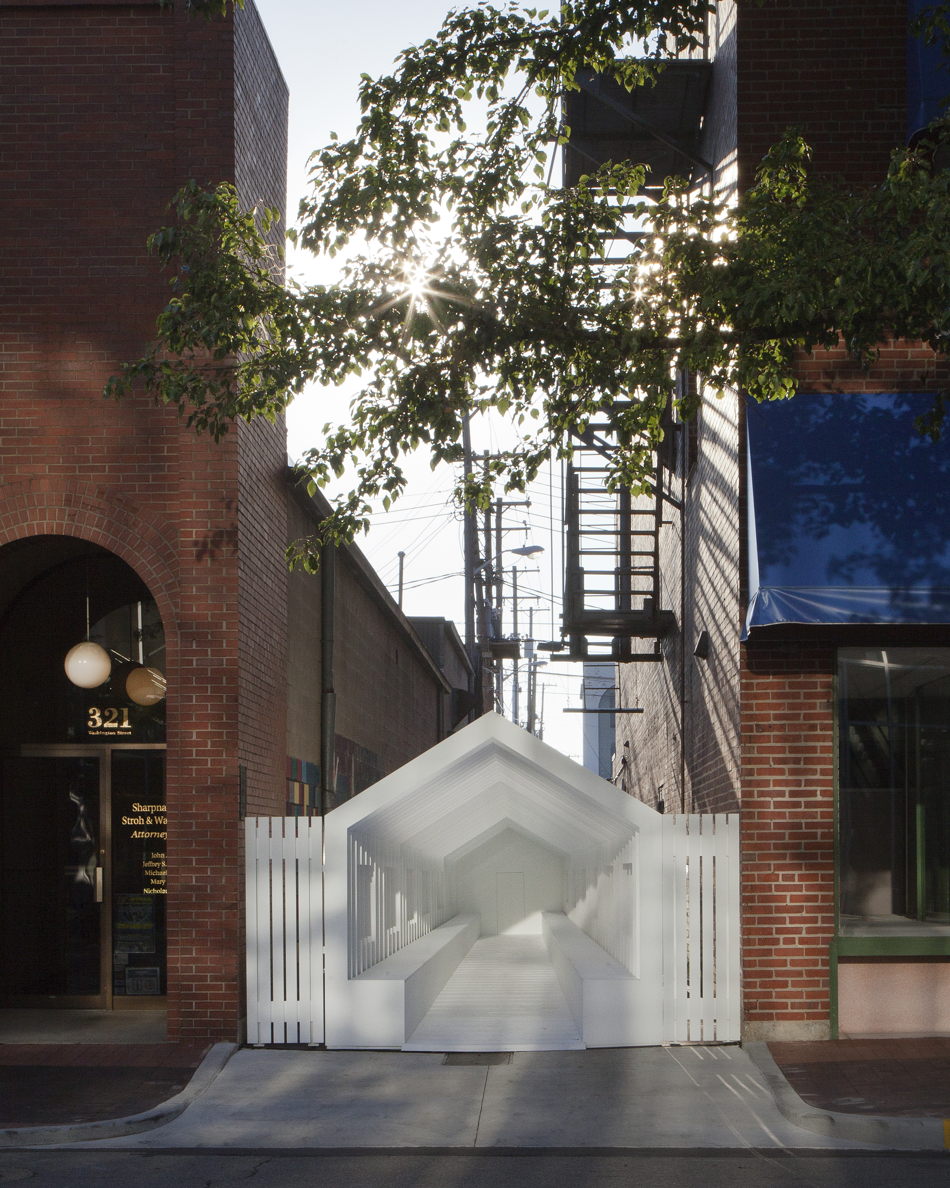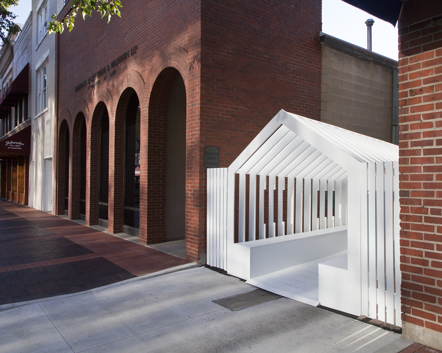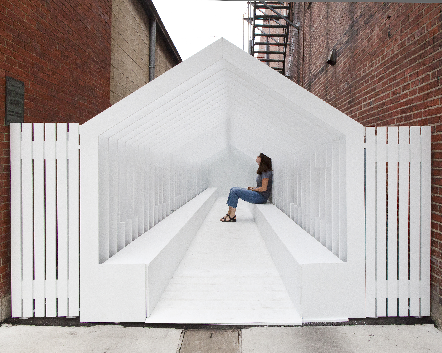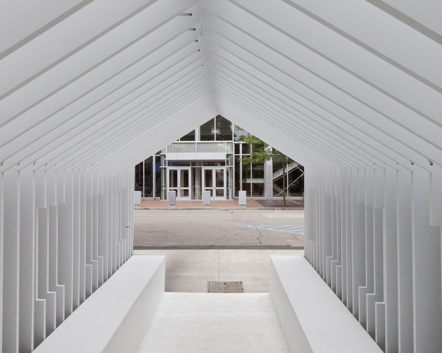by: Linda G. Miller
In this issue:
– Bringing New York City Back to the Future: Students and faculty move in to Cornell Tech
– Never Built in a City that Never Sleeps: “Never Built New York” exhibition opens at Queens Museum
– Clear Solution for Affordable Housing: Crystal Towers by DeLaCour, Ferrara & Church tops out
– Back to School for Architects, Planners, and Designers: Ennead designs new home for Kansas State University APDesign
– Perspective on Main Street: Snarkitecture’s Playhouse provides immersive environment at Exhibit Columbus
Bringing New York City Back to the Future
Thirty faculty members and approximately 300 graduate students moved from their temporary campus at Google’s NYC headquarters to Cornell Tech Roosevelt Island, the first campus ever built for the digital age. Bringing together academia and industry, the campus seeks to create pioneering leaders and transformational new research, products, companies, and social ventures. In 2011, Cornell Tech was named the winner of Mayor Michael Bloomberg’s visionary Applied Sciences Competition to diversity the economy and create a national tech hub. The project, managed by the NYC Economic Development Corporation and built on 12 acres of City-owned land, has been carried forward by the de Blasio administration. The City estimates that the Cornell Tech will generate up to 8,000 permanent jobs, hundreds of spin-off companies, and more than $23 billion in economic activity over a 35-year period. With a masterplan designed by Skidmore, Owings & Merrill, Phase One consists of three new buildings and acres of open space.
Morphosis Architects’ 160,000-square-foot Emma and Georgina Bloomberg Center is the first academic building on campus. A departure from traditional academic facilities, it adapts open-plan offices from the tech world to the academic arena. The center houses numerous spaces designed to support different learning modes, including flexible spaces to encourage collaboration as well as private work enclaves. Art is also a key component of the center, with newly commissioned works found throughout the building. One space has been specifically designed to house a WPA Federal Art Project mural by Ilya Bolotowsky, formerly located in the decommissioned Goldwater Memorial Hospital on the Cornell Tech site. The Bloomberg Center aspires to be among the largest net-zero energy buildings in the US, with all its power generated on-campus through a variety of site-specific strategies. Designed to achieve LEED Platinum certification, the center’s passive energy-efficient design includes a rooftop photovoltaic array system and geothermal heating and cooling.
WEISS/MANFREDI’s The Bridge, developed by Forest City New York, is designed to support the university’s efforts to fuse entrepreneurial and academic ambitions of New York City’s tech sector. One third of the 235,000-square-foot building hosts Cornell Tech studios, labs, classrooms, and event spaces, while the upper levels are dedicated to a mix of technology-focused companies and start-ups. The Bridge’s hyper-efficient truss design creates nearly column-free interiors for maximum flexibility. The central Tech Gallery forms the heart of the building, offering terraced, light-filled gathering areas with views of the Manhattan skyline. Meanwhile, its rooftop is sheltered by a solar trellis and provides an additional place for gathering. The building’s crystalline façade captures the changing qualities of light and reflects the surrounding landscape. The high-performance curtain wall also minimizes heat gain and supports a comprehensive daylight harvesting system. Anticipating environmental challenges such as rising sea levels and increased flood risk, The Bridge is designed for maximum resilience, with an entry floor that rises seven feet above the 100-year flood plain.
At approximately 270,000 square feet and 26 stories, The House, designed by Handel Architects and developed by Hudson Companies and Related Companies, is the largest and tallest residential Passive House building in the world. The building contains 356 rental apartments for students, staff, and faculty, ranging from micro-units to three-bedrooms. The building contains collaborative spaces, including a multi-story lobby and informal mini-lounges on each residential level and the rooftop. To achieve Passive House standards, The House incorporates several sustainability strategies. The façade, constructed of a prefabricated metal panel system, acts as a thermally insulated blanket wrapping the structure. At its southwest side, the exterior opens to reveal a louver system that extends the entire height of the building. These “gills” provide an enclosed exterior space where heating and building equipment are located, enabling the building system to breathe.
At the heart of the 3.5 acres of open space, designed by James Corner Field Operations, is the Campus Plaza, a multi-use central gathering space that can accommodate events. Connected to the plaza is the quarter-mile long Tech Walk, a central spine that features a series of active and social spaces linked by pedestrian pathways. The open space features comprehensive resilient design, including rain harvesting for irrigation, subterranean gravel trenches for stormwater retention, bio-filtration gardens to treat stormwater runoff, and a geothermal field that provides energy to The Bloomberg Center.
Later this fall, Cornell Tech will begin construction on the Verizon Executive Education Center and Graduate Roosevelt Island Hotel designed by Snøhetta, targeted for opening in 2019.
Never Built in the City that Never Sleeps
“Never Built New York,” an exhibition currently on view at the Queens Museum is designed by Studio Christian Wassmann to represent a ghost of a city that could have been. It’s a parallel metropolis where you might land on a floating airport, catch a football game in Manhattan, or live in an apartment building that doubles as the tower of a bridge. This city has an obelisk at one end of Manhattan, a dome over the middle, and a cluster of 100-story, silo-like dwellings in Harlem. The exhibition is organized in three parts. In one gallery, whose shape resembles Manhattan, items are organized geographically from downtown to uptown and rise high on the walls to mimic the height and density of New York. On the Panorama of the City of New York, more than forty Never Built projects are installed in their originally-intended locations, supplemented in select cases by virtual reality renderings. Plans and drawings intended specifically for Flushing Meadows Corona Park surround the Museum’s central Skylight Gallery, where a “bouncy castle” version of Eliot Noyes’ Westinghouse Pavilion, originally intended for the 1964 World’s Fair, invites museum-goers in. “Never Built New York” is co-curated by Sam Lubell and Greg Goldin, who authored the book by the same name. Wassmann was a 2012 winner of the AIANY’s New Practices New York competition.
Clear Solution for Affordable Housing
Crystal Towers, designed by DeLaCour, Ferrara & Church Architects, has topped out. Upon completion, the towers will provide 123 units of permanent, affordable housing for extremely low- and low-income individuals and families. More than half of the new apartments will be reserved for formerly homeless individuals and families. Located in the Flatbush section of Brooklyn, the eight-story, over 91,000-square-foot building contains a mix of studios and one-to-three-bedroom apartments, on-site clinical case management, and other supportive services and amenities. The common spaces overlook a backyard that feature pergolas and space for outdoor recreation. The project’s façade is of contrasting shades of brick with metal panels; the top two floors are set back. Crystal Towers replaces a two-story detached townhouse, single-story one-car garages, and a vacant lot. The project is being developed in part by The Doe Fund, an organization that develops and operates several affordable and supportive housing initiatives for diverse individuals, including low-income seniors and families, populations with disabilities, formerly homeless individuals, and those at risk of becoming homeless. The development is part of Governor Cuomo’s statewide commitment to affordable housing and community renewal, and Mayor Bill de Blasio’s “Housing New York: A Five-Borough, Ten-Year Housing Plan” to create and preserve 200,000 units of affordable housing.
Back to School for Architects, Planners, and Designers
Ennead Architects has designed a new home for Kansas State University’s College of Architecture, Planning & Design (APDesign) in Manhattan, KS. The graduate design school is reinventing itself to situate the designer as a more direct instrument for positive change in the world. The project’s key goals include expanding and modernizing the studio environment to support the college’s initiatives to significantly increase enrollment, creating new research laboratories to support interdisciplinary research projects, and providing for expanded fabrication laboratories to accommodate emerging technologies. Critical to the effort was a desire to bring the three departments – Architecture, Landscape Architecture/Regional and Community Planning, and Interior Architecture and Product Design – together and create a new sense of place for APDesign. The new building, and attendant renovation of existing adjacent buildings, are purposely conceived to support a new pedagogical curriculum to train future leaders to reconnect the act of design to making through inter-disciplinary collaboration and a focus on direct fabrication. The program’s current home in the historic Seaton Hall complex no longer supports the college’s needs. The new addition stitches together the two renovated historic buildings of Seaton East and Mechanics Hall, with the addition of “The Jewel,” now called Regnier Hall, a transparent, three-story social container and entry courtyard that assumes the new face of APDesign. Organized as a didactic building meant to showcase and explain the fabrication-based research of the school’s design community, studios, crit spaces, exhibition areas, collaboration pods, and faculty offices are arranged around a three-story atrium called the “collaboration corridor.” BNIM serves as Ennead’s co-design architect and Confluence serves as the landscape architect.
Perspective on Main Street
Snarkitecture’s Playhouse is a site-specific installation commissioned for Exhibit Columbus, an architectural biennial celebrating the architectural heritage of Columbus, Indiana. Inserted in an alleyway between two brick buildings, the 8-foot-by-8-foot-by-20-foot structure, composed of white PVC panels, uses forced perspective to create the illusion of depth. Continuous seating reinforces the depth of the forced perspective and provides a place of rest and social interaction. The concept for the installation starts with the premise that most architecture is designed for the scale of adults, but is often reinterpreted by children for new and imaginative purposes. This immersive environment is open to all, but is only fully explorable by children due to its diminishing scale. Exhibit Columbus worked with five leading international design galleries to create innovative installations along Washington Street. Each of the five galleries selected one designer from its stable, and each designer was challenged to create an object or experience that enhances human interaction and inspires conversations about the role of design in daily life. Chicago’s Volume Gallery selected Snarkitecture. Exhibit Columbus is open through 11.26.17.
This Just In
Building One at Halletts Point in Astoria, Queens is the first of seven buildings to top out. The Dattner Architects-designed building is scheduled to be completed in summer of 2018 and will contain 405 units, of which at least 81 will be affordable. Halletts Point is a 2.4-million-square-foot project developed by the Durst Organization.
Habitat for Humanity New York City has broken ground on Sydney House in the Williamsbridge section of the Bronx. Designed by Union Street Studio, the project consists of 57 units of housing ranging from one-to-three-bedroom apartments, plus 2,000 square feet of shared community space and green roofs.
Richard Meier and Partners’ 42-story, all-black glass tower south of the United Nations has topped out.
The Department of State’s Bureau of Overseas Buildings Operations (OBO) has shortlisted 26 design firms including 1100 Architect, Allied Works Architecture, Beyer Blinder Belle Architects & Planners, Diller Scofidio + Renfro, Ennead Architects, Robert A.M. Stern Architects, ZGF Architects, and SHoP Architects.
Water Street Tampa, a 16-city block, 9-million-square-foot, mixed-use mega-development in downtown Tampa is currently under construction. The project involves design firms including CookFox Architects, Morris Adjmi Architects, Kohn Pedersen Fox Associates, and Gensler.
The Philadelphia Horticultural Society, in partnership with the Philadelphia International Airport, announced five finalists to compete for the redesign of the airports surrounding landscape, including James Corner Field Operations, Mathews Nielsen Landscape Architects, and West 8.
The curatorial team for “Dimensions of Citizenship” selected Diller Scofidio + Renfro and SCAPE Landscape Architecture among other American firms to exhibit at the U.S. Pavilion at the 2018 Venice Architecture Biennale.
The Old St. James Episcopal Church in Elmhurst Queens has been designated an individual landmark. Built in 1736, the building is the city’s second-oldest religious building and oldest remaining Church of England mission church within the five boroughs. Retaining both 18th– and 19th– century historic workmanship and materials, it is an architecturally significant example of the Colonial Meetinghouse form, combined with 19th-century Gothic Revival and Stick style decorative details.








