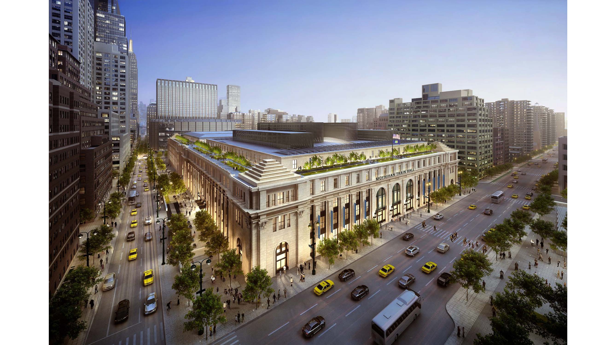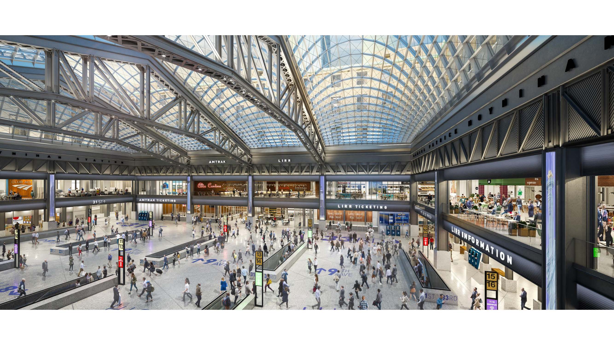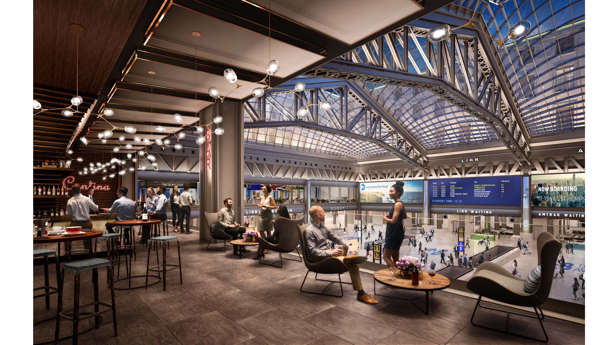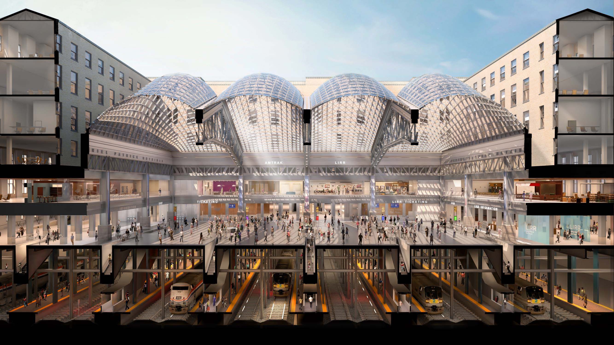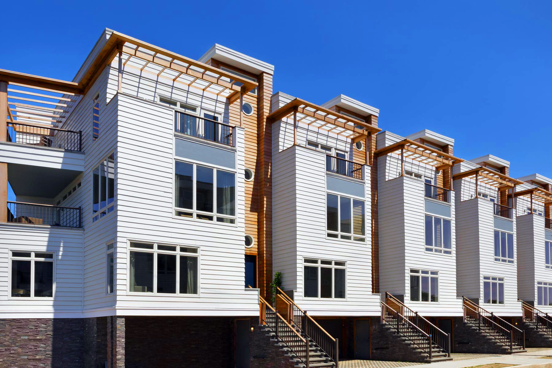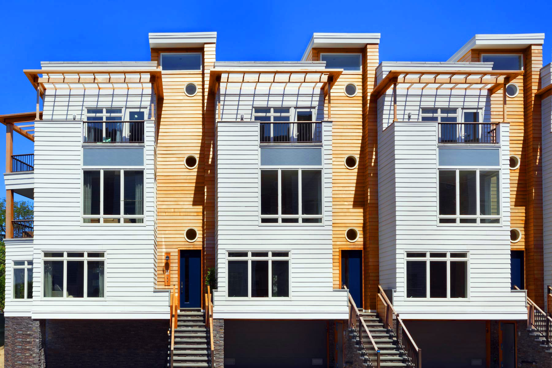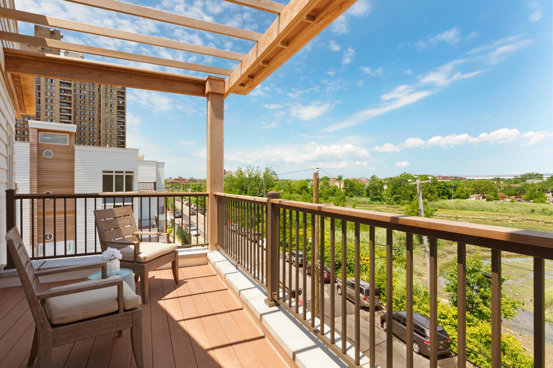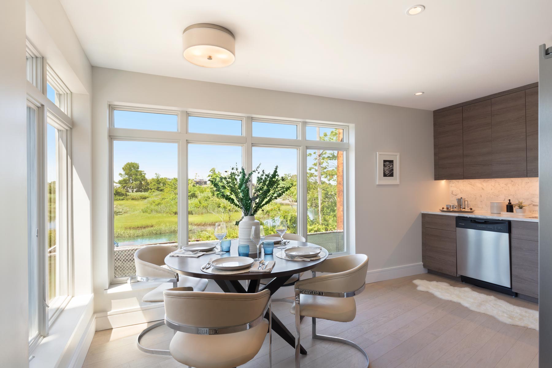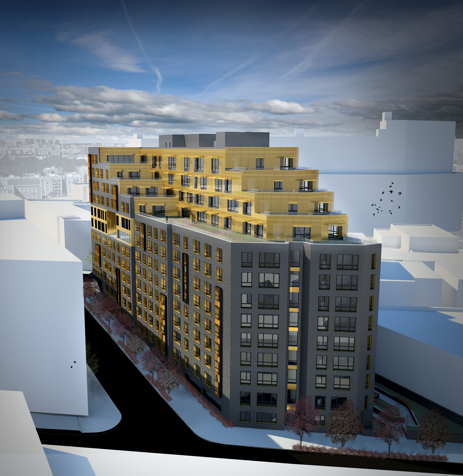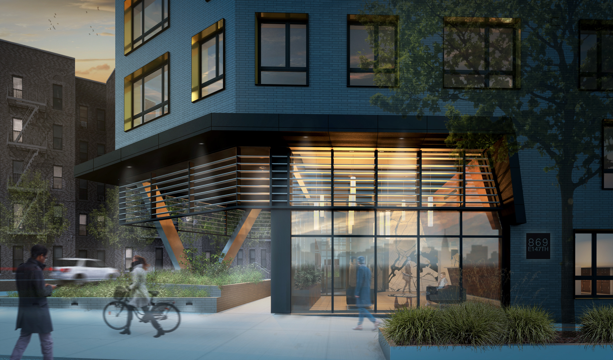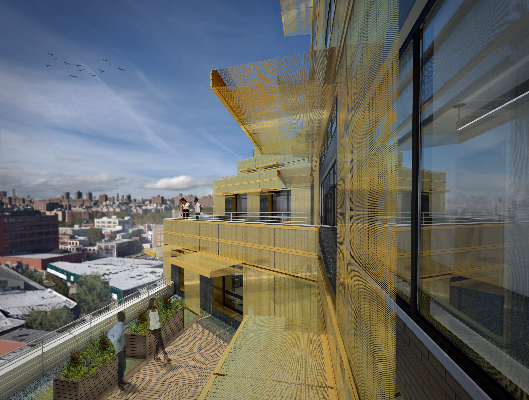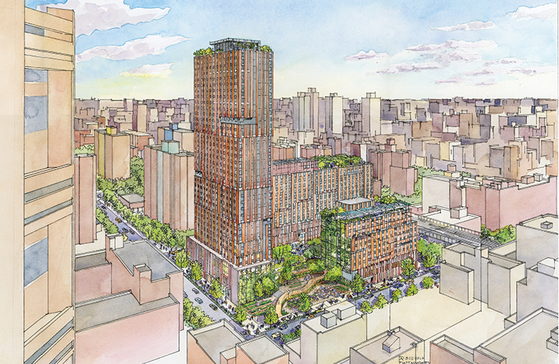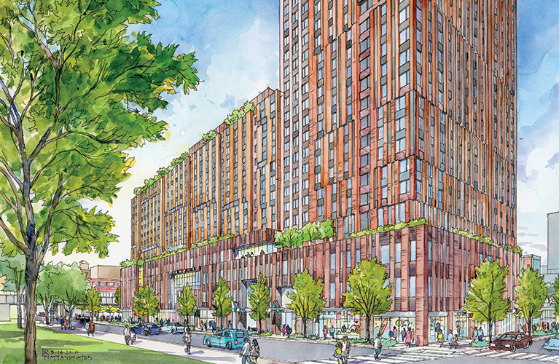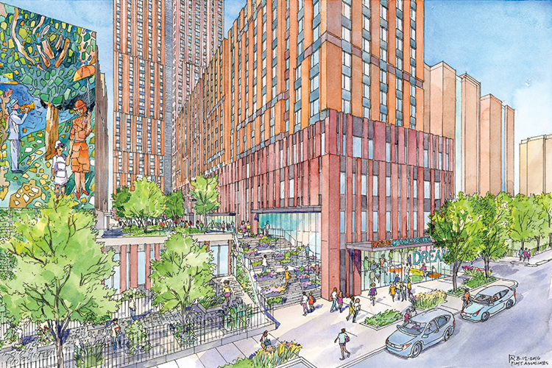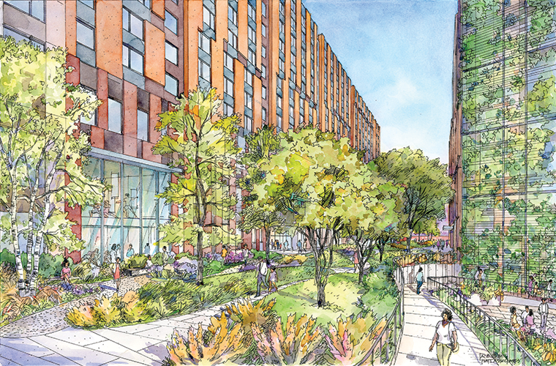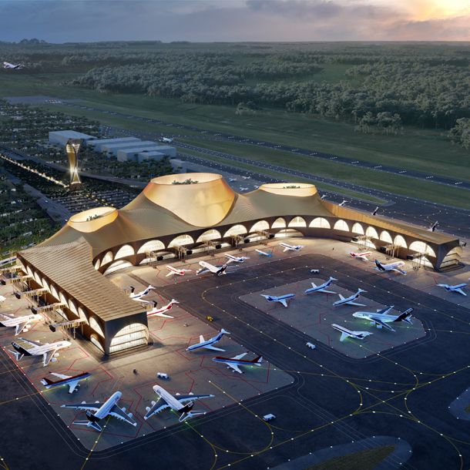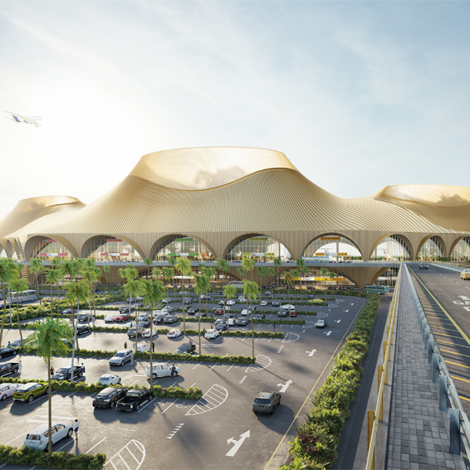by: Linda G. Miller
In this issue:
– Right On Track and Ahead of Schedule: Cuomo announces construction of SOM-designed Moynihan Train Hall
– Believe it. This Project is in New York City: CetraRuddy creates beachfront community in the Rockaways
– Rezoning for Residential: Ground broken for MAP’s Martin Luther King Plaza
– Aggressively Going Passive: Handel Architects and DLANDstudio team up on country’s largest passive house project
– Spanish Colonial Arches Reinterpreted as 21st-Century Airport Gateways: CAZA Architects designs Cartagena airport
– Is it a Work of Public Art, a Pavilion, or an Amphitheater?: MARC FORNES / THEVERYMANY designs Chrysalis Amphiteater
Right On Track and Ahead of Schedule
Last week, Governor Andrew Cuomo announced the start of major construction of the Moynihan Train Hall. SOM has re-designed the Farley Building into a world-class transportation hub for LIRR and Amtrak passengers, creating a new 255,000-square-foot train hall with a soaring one-acre, 92-foot-high skylight set on the building’s steel trusses. The hall will increase the total concourse floorspace in the Pennsylvania Station-Farley Complex by more than 50 percent. The Farley Building will also house 700,000 square feet of new commercial, retail, and dining space. The project reached a significant construction milestone with the demolition of the Farley Building’s former sorting room floor slab five months ahead of schedule, enabling Related Companies, Vornado Realty, and Skanska USA, the developer-builder team, to begin full construction. The 1912 Farley Building, originally called the General Post Office Building, was designed by McKim, Mead and White to complement their Pennsylvania Station, which sat directly across Eighth Avenue until it was demolished in 1964. Moynihan Train Hall, named for the late Senator from New York who championed the building, is scheduled to open in early 2021.
Believe it. This Project is in New York City.
Saltmeadow, designed by CetraRuddy Architecture is a new rental beachfront community in the Far Rockaway section of Queens. Bound by Beach 5th and Beach 6th Streets between Seagirt Boulevard and Reynolds Channel, which spills into the Atlantic Ocean, the new development consists of 60 units in four clusters of two-family townhouse buildings consisting of two-and-three-bedrooms. The ground-floor façades of the buildings are clad in a stone base of quartzite and sedimentary rock, which echo the jetties along the Rockaway shoreline. Locally-quarried bluestone slabs are used in accent trims and the entry stairs. Accent walls of beveled Western red cedar planks and weathered zinc light fixtures provide additional warmth at the townhouse entries. Taking advantage of its waterfront location, all units have outdoor space and windows oriented to maximize water views. Set within the flood zone affected by Superstorm Sandy in 2012, the project was designed to withstand flooding and allows residents to rebound from future extreme events. All habitable spaces and electrical closets are built above the base flood elevation, while ground floors are laid out as storage, garage and unfinished areas. In addition, the design features flood vents, permanent openings that allow water to pass into or out of a building’s exterior foundation walls. Other sustainable features include white roofs, permeable pavers to reduce runoff, and storm planters that capture roof runoff and filter it before releasing it back into the soil. The project is developed by JDS Development Group.
Rezoning for Residential
Ground was recently broken for Martin Luther King Plaza, a 13-story, 176,000-square-foot affordable residential building designed by Magnusson Architecture and Planning. Located in the Mott Haven section of the Bronx on a site formerly zoned for manufacturing, the residential building was designed at market rate standards and is the first example of the successful application of the City’s new Zoning for Quality and Affordability regulations. The 167-unit building contains a mix of studios to three-bedroom apartments, of which 67 will be allocated for low-income tenants and 33 are for formerly homeless families. Tenants will have access to amenity spaces including a landscaped rear garden, recreation and community rooms, and a gym with an adjacent outdoor terrace. Developed by Radson Development, the project is expected to achieve LEED Gold certification. The project is financed under the NYC Department of Housing Preservation and Development (HPD) and the NYC Housing Development Corporation’s (HDC) Extremely Low and Low-Income Affordability Program (ELLA) and HPD’s Our Space Initiative, MLK Plaza is also one of the first projects to be financed under the City’s Mandatory Inclusionary Housing (MIH) program. MLK Plaza is part of a boom-let of development currently taking place in the Bronx; local elected officials stress they will ensure that public land continues to be available for their constituents.
Aggressively Going Passive
Handel Architects has designed Sendero Verde (“Green Pathway”), the country’s largest passive house project. The 751,000-square-foot, mixed-use project contains 655 designated affordable residential units ranging from one- to three-bedrooms. Per Mandatory Inclusionary Housing (MIH) rules, 163 of the apartments will be permanently affordable. Taking a cue from an historical trail that once wound through the site, the project is arranged around a central meandering landscaped path, weaving through the project from Park Avenue to the western end of 111th Street and Madison Avenue. The massing is broken down into three separate volumes ranging from ten to 37 stories, which frame this path, forming a central courtyard. This courtyard spills out onto different levels, creating opportunities for individual community gardens. The project also includes extensive community space, retail space, and outdoor gardens, including an 85,000-square-foot Harlem RBI/Dream Charter School, a Union Settlement Community Space, 11,000 square feet for the Union Settlement, a 29,000-square-foot new YMCA facility, a 26,000-square-foot Mount Sinai East Harlem Community Health Center, and a fresh foods grocery store. The development team, Jonathan Rose Companies and L+M Development Partners, in partnership with Handel Architects and DLANDstudio Architecture + Landscape Architecture, submitted the winning proposal to the SustaiNYC Competition and were awarded the project in February. This city-block-sized development also advances the goals of Mayor de Blasio’s One City: Built to Last program, which set out to reduce energy use in the city. The project is expected to be completed in 2019.
Spanish Colonial Arches Reinterpreted as 21st-Century Airport Gateways
Brooklyn-based CAZA Architects’ plan for a new airport in Cartagena de Indias, a port city on Col0mbia’s Caribbean coast, is currently in the feasibility stage. The airport’s arrival/departure gateways reinterpret the arches of the city’s five-mile wall. The wall was built by the Spaniards in the 16th Century and encloses colonial-era treasures that together were declared a UNESCO World Heritage Site. The airport invites the surrounding landscape into the interior of the building through a series of gardens featuring local vegetation, which in turn, connect to a system of bio-swales that help reduce the overall site temperature and mitigate flood risk. Courtyards add a touch of nature to the airport while acting as anchors of commercial activity, making for an environment to shop, dine and relax. Cartagena’s current airport has a lease that expires in 2025; construction on the project is expected to begin in 2020. The project is a private initiative being spearheaded by a group of local developers. Following the feasibility study, the project will move into the approval process, whereby several government agencies will review it in time for its endorsement next year.
Is it a Work of Public Art? A Pavilion? Or an Amphitheater?
Most of the time, the new Chrysalis Amphitheater, sited approximately 200 yards from the Merriweather Post Pavilion in Columbia, Maryland and designed by MARC FORNES / THEVERYMANY, is not programmed. That said, instead of waiting for events, the project will provide an experience for the park goers who regularly make use of the park. The amphitheater is composed of cascading green arches that vary in size and function, and provide a structural system. The largest arch frames Stage Alpha, designated for official events including music performances. Immediately adjacent to the main stage is Stage Beta, a venue for smaller, community-based events. The engineered terrain ascending to Stage Beta creates an architectural topography on which park visitors can sit, stand, and play. It can also be activated into a more casual “Speakers Corners” stage set-up. Wrapping around the back of the structure, further arches will function as locations for a truck loading dock, a grand staircase entrance, and balconies with views, which during performances will serve as the artist backstage area. Baltimore-based Living Design Lab served as architect-of-record. MARC FORNES / THEVERYMANY was a New Practices New York winner in 2012.
This Just In
AIA is inviting the public to participate in the Third Annual “I Look Up Film Challenge.” This year’s theme, Blueprint for Better, invited architects and filmmakers to collaborate on films that highlight projects helping to improve communities. More than 60 films were submitted and qualified and voting is now open through 10.06.17 at ilookup.org.
Spacesmith is designing a new 83,000-square-foot office at 55 Hudson Yards for fintech firm MarketAxess. The three-story space will be connected by an open central staircase. The design of the headquarters stresses a collegial, boutique-like atmosphere.
ODA New York is designing a mid-century-modern-inspired, 70-story mixed-use tower in downtown Los Angeles.
Public Art Fund’s multi-borough exhibition “Good Fences Make Good Neighbors” by Ai Weiwei opens in October 2017 and will be on view through February 2018. Inspired by the current global geopolitical landscape, the exhibition will transform the security fence into a social and artistic symbol with interventions across the city. Large-scale, freestanding works will be installed at Doris C. Freedman Plaza at Central Park, the Washington Square Arch, and the Unisphere at Flushing Meadows-Corona Park. These will be joined by site-specific interventions on top of and in between private buildings located at 48 East 7th Street, 189 Chrystie Street, 248 Bowery, and The Cooper Union for the Advancement of Science and Art; a series of new works at the NYC Economic Development Corporation-managed Essex Street Market; and sculptural interventions around 10 JCDecaux bus shelters. In addition to these sculptural works, Ai Weiwei has created a new series of 200 two-dimensional works that will appear in all five boroughs on lamppost banners. The artist will also showcase a new series of 100+ documentary images citywide on JCDecaux bus shelters and newsstands, as well as on Intersection’s LinkNYC kiosks. You can help fund this ambitious project via a Kickstarter Campaign.








