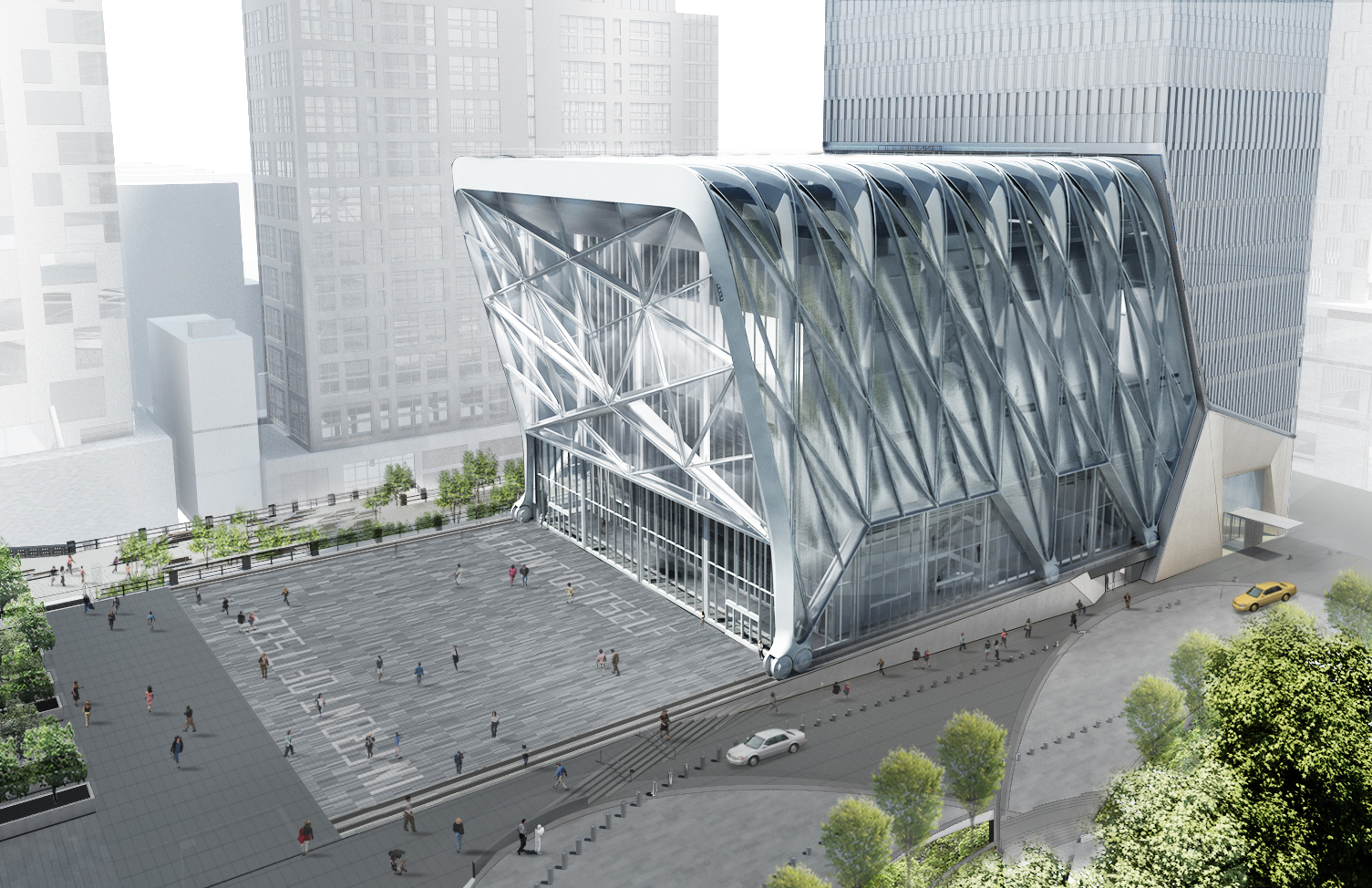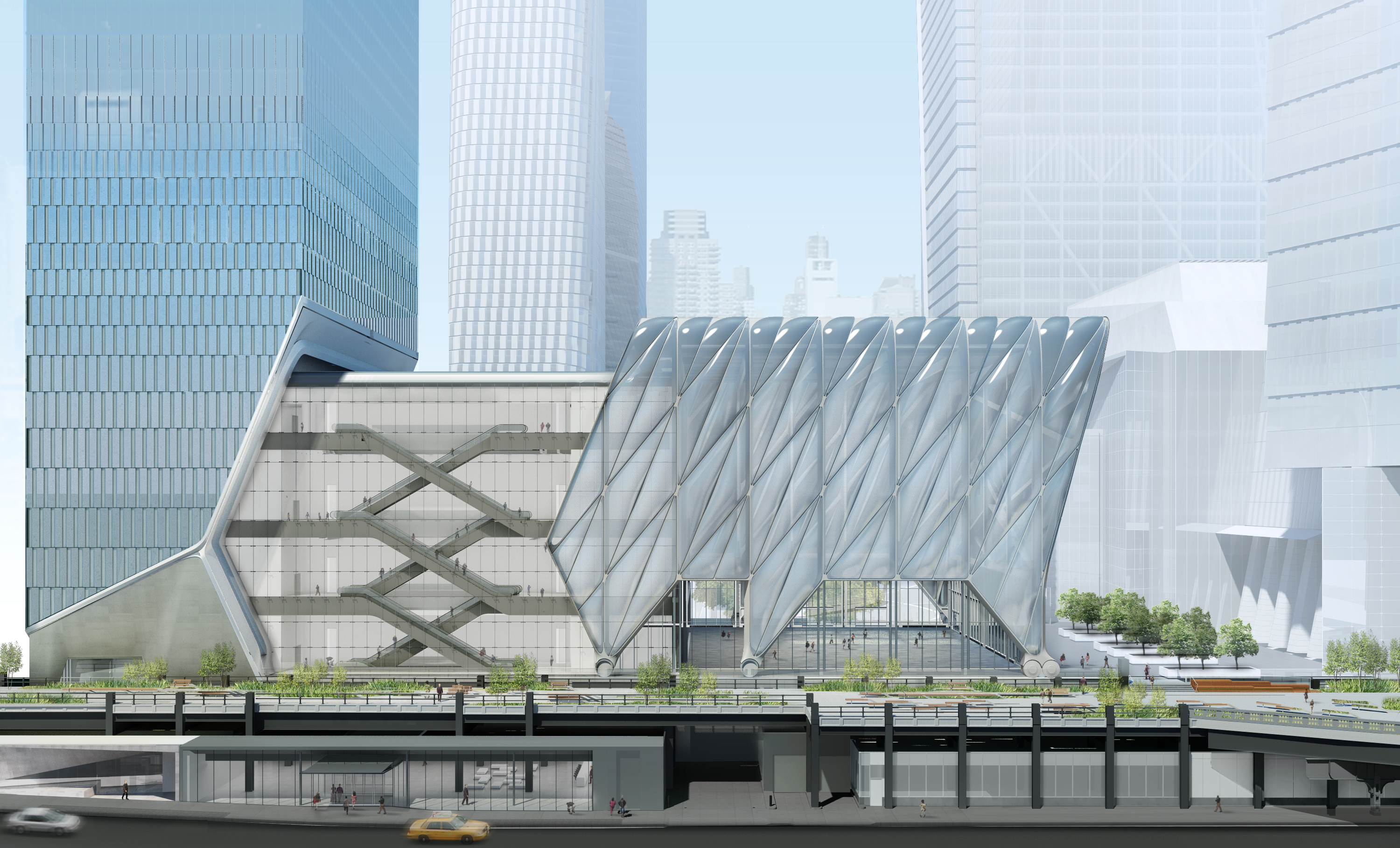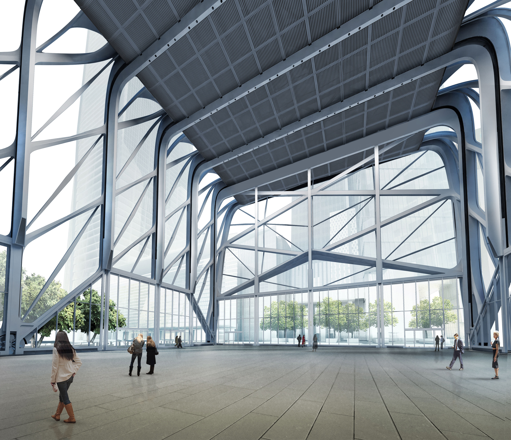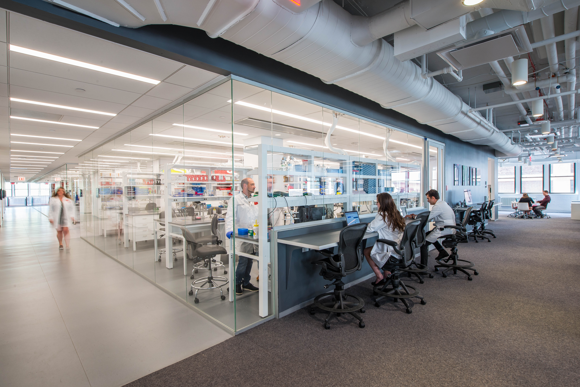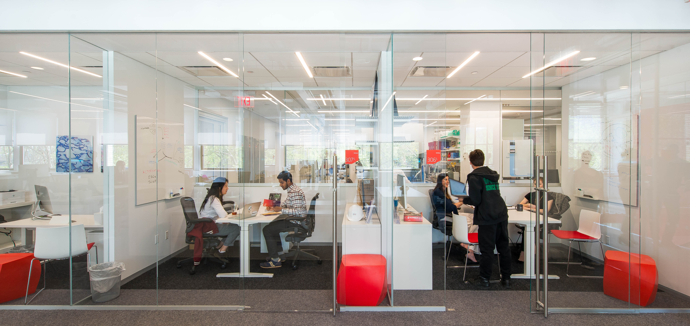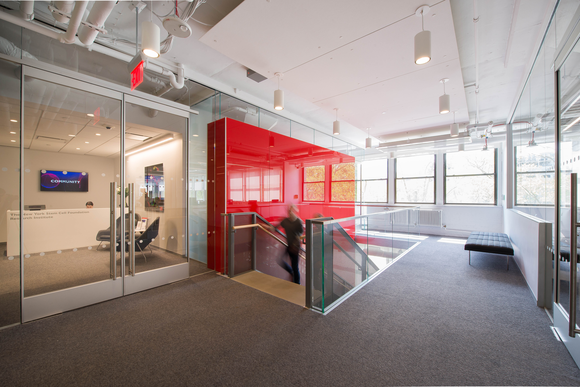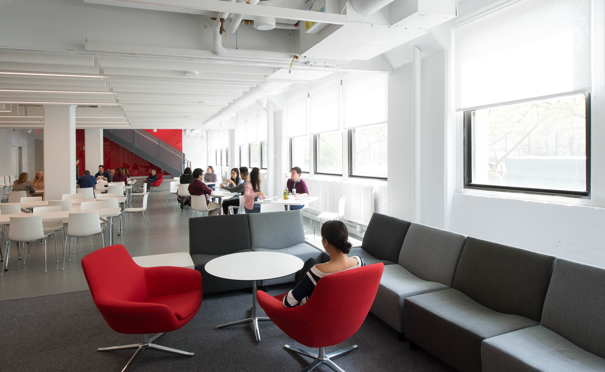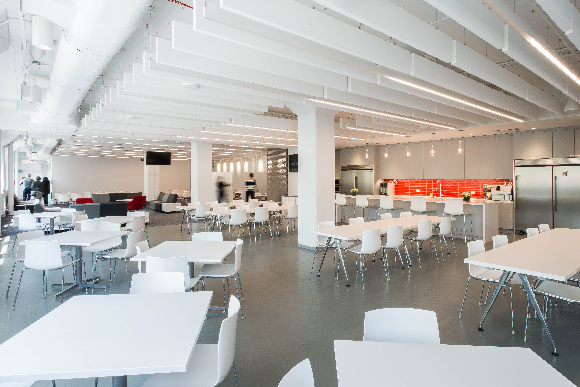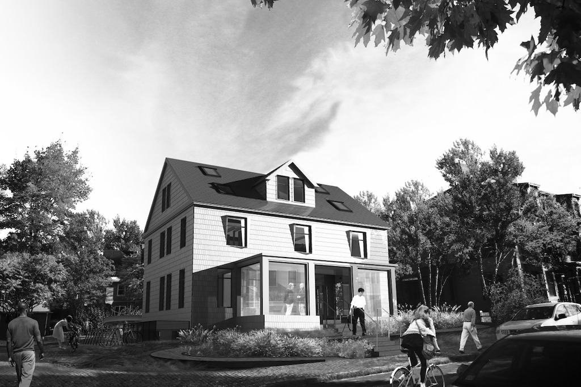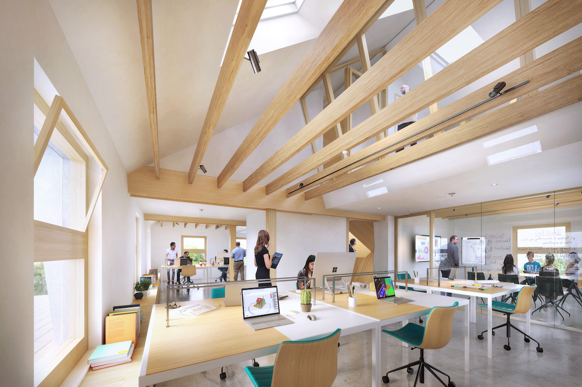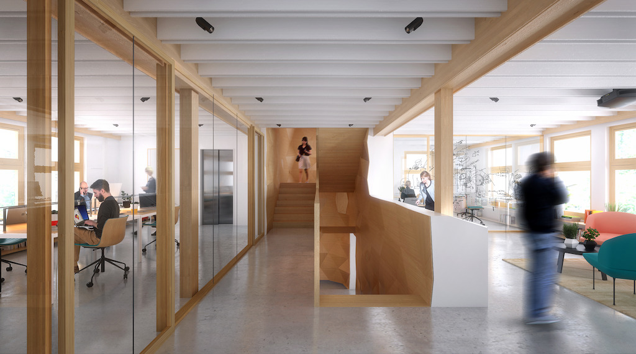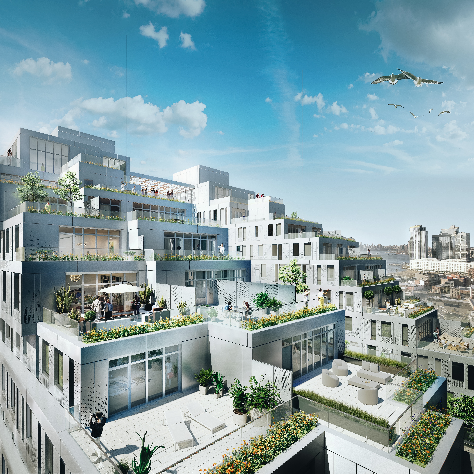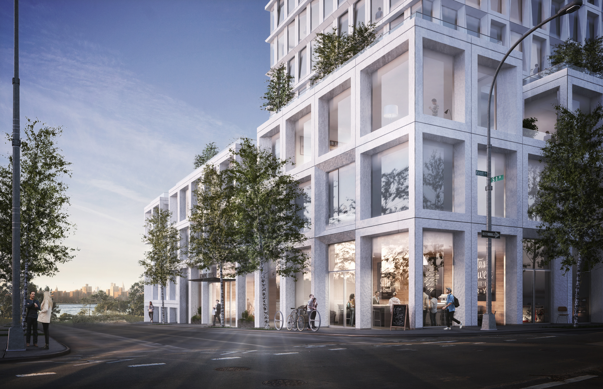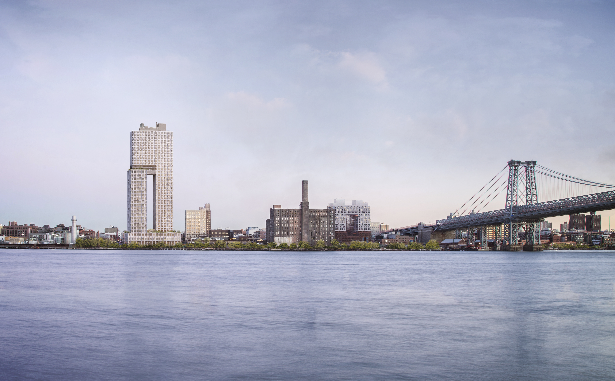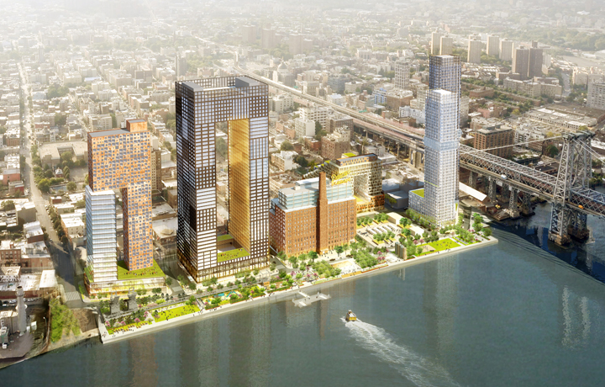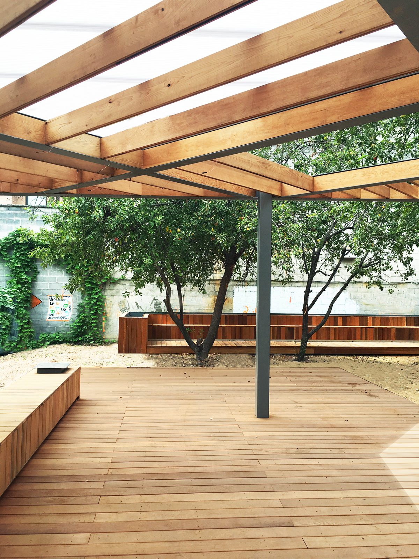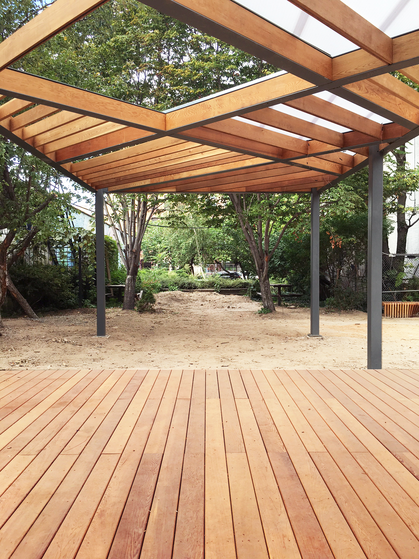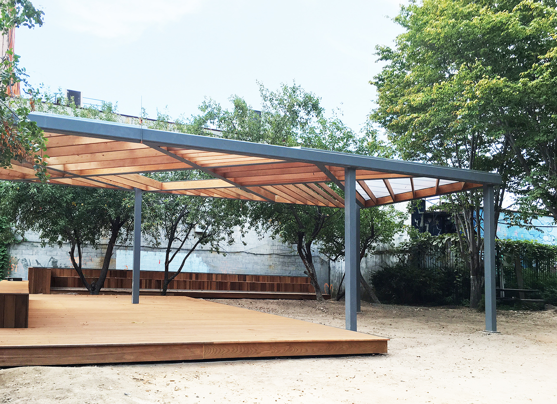by: Linda G. Miller
– The Shed In Front of Itself: DS+R/Rockwell Group’s The Shed to open Spring 2019
– Medical Miracles Made in Manhattan: New York Stem Cell Foundation relocates to Ennead-designed facility
– Energy-Efficient Retrofit for Challenging Building Stock: Snøhetta and Skanska retrofit Harvard Center for Green Buildings
– A New Waterfront Community Rises: Updates on the Domino Sugar site
– Design for Public Good: Parsons School of Design builds pavilion in East Harlem community garden
The Shed In Front of Itself
The Shed, the new cultural venue located where the High Line meets Hudson Yards, has reached a construction milestone – the completion of all structural steel installation for the structure, which is expected to open in Spring 2019. Designed by Diller Scofidio + Renfro in collaboration with Rockwell Group, the building features a telescoping shell on rails, which will enable the structure to expand or contract to accommodate the needs of a range of performance, visual art, events, and multidisciplinary work. With references to Cedric Price’s 1960s unbuilt Fun Palace, The Shed’s 200,000-square-foot space comprises an eight-level base structure under the telescoping outer shell. The base building holds two expansive, column-free galleries totaling 25,000 square feet of museum-quality space, a 500-seat black-box theater that can be subdivided into even more intimate spaces, event and rehearsal spaces, and a creative lab that will be provided free of charge to early-career local artists. The telescoping outer shell can be deployed over the adjoining 20,000-square-foot plaza to create a 17,000-square-foot light-, sound-, and temperature-controlled hall that can serve an infinite variety of artists’ needs and uses, including as a theater seating 1,250 people or a standing audience of up to 3,000 people. Its ceiling acts as a theatrical deck, allowing for rigging across the entire volume of the space above performers and audiences, as well as light and sound control. When the space is not needed, the shell can nest over the base building, freeing the plaza for outdoor use and programming. Weighing more than 4,000 tons when fully loaded, the movable shell will travel on a double-wheel track based on gantry crane technology commonly found in shipping ports and railway systems. The deployment of the shell will take five minutes at a maximum speed of a quarter mile per hour, with systems run by secure wireless remote and back-up hardware controls. Its exposed steel diagrid frame will be clad in translucent pillows of a durable and lightweight polymer called ethylene tetrafluroethylene (ETFE). With the thermal properties of insulating glass at a fraction of the weight, the translucent ETFE will allow light to pass through while withstanding hurricane-force winds. Measuring almost 70 feet in length in some areas, these ETFE panels are some of the largest ever produced. The Shed’s first visual art commission is a large-scale, site-specific work by Lawrence Weiner entitled “IN FRONT OF ITSELF,” featuring the phrase in 12-foot high letters, fabricated with custom paving stones embedded in the plaza.
Diller Scofidio + Renfro in collaboration with Rockwell Group
Photo: Timothy Schenck
Medical Miracles Made in Manhattan
The The New York Stem Cell Foundation Research Institute (NYSCF) recently relocated to a new 40,000-square-foot facility located on two floors of a 1929 manufacturing building on Midtown’s Far West Side. Designed by Ennead Architects, the project consolidates administrative offices and the research laboratory that were previously dispersed in several locations. The working stem cell laboratory is located at the heart of the plan. Separated by glass from the circulation and administration areas, natural light from the perimeter penetrates this central research space. The use of glass in the design creates a visual connection between administration and research, which are the foundation’s two complementary functions. Transparency allows donors, visitors, and NYSCF staff to observe and participate in the scientific process without physically entering the lab or disrupting the research activity. The central north-south circulation path serves as a spine through the laboratory floor, bridging office program at either end, defining support spaces, and curating tours around the clean-air laboratory. An open stair leads to a large common area on the second floor, designed to accommodate informal gathering for collaborative exchange and interaction between staff, scientists, colleagues, and invited guests. The new, flexibly configured lecture space will serve not only the NYSCF community but will also allow them to host external meetings and symposia for scientists and innovators from all over the world. The commons area includes conference rooms, a pantry, dining space, and casual social space. As the foundation becomes a global hub for stem cell research and regenerative medicine, their new home will enable new partnerships with global bioscience and research institutions.
©Aislinn Weidele/Ennead Architects.
Energy-Efficient Retrofit for Challenging Building Stock
The Harvard Center for Green Buildings (CGBC) at the Harvard University Graduate School of Design, in collaboration with Snøhetta and Skanska Technology, are retrofitting CGBC’s headquarters in a pre-1940s, timber-framed building. Located within a historic district in Cambridge, MA, the house will retain many aspects of the original design; necessary modifications are respectful of neighborhood character. The project challenges the idea that energy-efficient homes must be newly built. In addition, it demonstrates how to transform challenging building stock into a prototype for ultra-efficiency, rapidly reducing the level of reliance on energy-intensive technology while simultaneously creating comfortable indoor environments. To realize this goal, the design of HouseZero is driven by highly ambitious performance targets, including 100% natural ventilation, 100% daylight autonomy, almost zero energy required for heating and cooling, and zero carbon emissions, including embodied energy in materials. Once completed, the building will produce more energy over its lifetime than was used to renovate and operate it. This measure considers the building’s total life-cycle, including the embodied energy for construction materials, building operations and equipment plug-loads over a 60-year lifespan. An interior experimental space provides a flexible, highly-monitored laboratory to evaluate new components for energy exchange. While the immediate goal is to test emerging technologies, the long-term goal is to pioneer new, energy-efficient solutions to be released into the market.
credit: Snohetta / Plompmozes
A New Waterfront Community Rises
Leasing has begun for the 522 apartments at 325 Kent, the first building to open at the Domino Sugar site in the Williamsburg section of Brooklyn. Designed by SHoP Architects, the 16-story building is clad with a copper façade on lower floors and a zinc façade on upper floors. Its curtain wall is perforated in an irregular pattern to create light-filled apartments. The building is distinguished by an opening capped by a three-story bridge, affording permanent unobstructed views of Domino Park, the East River, and the Manhattan skyline. Amenities include a 7,000-square-foot roof deck overlooking the Williamsburg Bridge and a 2,000-square-foot fourth-floor courtyard. Developer Two Trees Management has received 87,000 applications for the 104 units that are affordable to low-income residents.
Meanwhile, ground has been broken on 260 Kent Avenue, the second new building on the site. Designed by COOKFOX Architects, the 462,000-square-foot, 42-story mixed use tower is located within the footprint of the former sugar manufacturing facility. The building’s façade is inspired by the molecular pattern and form of sugar crystals. Its angled white precast concrete creates a deep, faceted façade that plays with light and shadow. The façade is designed to self-shade; each elevation is formed to respond to its specific solar orientation, optimizing shading throughout the year. The interlocking workplace and residential towers are raised at the base by a three-story podium that contains 13,000 square feet of retail, and is topped with a roof garden and shared outdoor recreation space for residential and workplace tenants. The project consists of 330 rental apartments, more than 20 percent of which will be affordable to low-income residents. The building’s 22-story commercial structure will include 150,000 square feet of office space with 6,000-square-foot floorplates.
The Domino site includes the adaptive reuse of the landmarked Domino Sugar refinery by Partnership for Architecture and Urbanism and Beyer Blinder Belle. Two more new buildings – architects have yet to be determined – are also included in a 2013 master plan created by SHoP Architects.
Design for the Public Good
The ribbon was recently cut on a new 600-square-foot pavilion at El Sitio Feliz, a community garden on 104th Street in East Harlem. The pavilion, made of steel and cedar with translucent roof panels, sits within a playground space and is intended to become a central point for community events. The structure provides a sheltered place to sit and relax while seating can also be used for storage. The project was designed and constructed by 15 graduate students at Parsons School of Design at the New School, who were responsible for the pavilion, seating, lighting, benches, a large planter, and a play-scape. During the Spring 2016 semester, the team conducted client engagement and ethnographic studies to develop everything from design schematics to complete construction drawings. El Sitio Feliz is the latest project from the school’s Design Workshop, a program that provides pro bono architectural and construction services to nonprofit organizations while giving graduate architecture, interior design, and lighting design students the opportunity to both design and build community facilities. The Design Workshop partnered with Harlem’s Union Settlement Association and New York City’s Administration for Children’s Services under the leadership of Nicholas Brinen, AIA, founder and principal of LIGHTSHED Architecture and a part-time assistant professor of architecture at Parsons, who served as lead instructor and coordinator, and Victoria Marshall, an assistant professor of urban design, who was the project’s landscape and garden consultant.
Photos: Nicholas Brinen
This Just In
Biber Architects is converting the turn-of-the-20th century Beaux-Arts Old Bronx Borough Courthouse in the Morrisania section of the borough into the Success Academy High School of the Liberal Arts. The school is expected to open in time for the 2018-19 academic year.
REX has been selected by the Corporation of Brown University as the architect for Brown’s new performing arts center located in the heart of the Providence, RI, campus. Administered and programmed by the Brown Arts Initiative (BAI), the new center will be a venue for music, dance, and theater. The project is expected to be completed in late fall of 2020.
As the 15th anniversary of the end of the nine-month rescue and recovery effort at Ground Zero draws near, the National September 11 Memorial & Museum announced plans for the development of a permanent dedication at the 9/11 Memorial to recognize the rescue and recovery workers at Ground Zero. The memorial will be located on the Memorial Glade, the grassy clearing on the southwest corner of the eight-acre plaza, near the Survivor Tree. The Memorial and Museum will lead in the planning, design and development of the dedication with the Memorial’s architects, including Michael Arad, AIA, now a partner at Handel Architects.
Curated by Sam Lubell and Greg Goldin, authors of Never Built New York, and designed by Studio Christian Wassmann, an exhibition of the same name will open this coming September at the Queens Museum. The exhibition presents 200 years of visionary architectural and urban designs that never came to be, all brought to life for the first time with original drawings, renderings, newly commissioned models, and 3D visualizations. Miniature models are currently being built by students at Columbia University’s Graduate School of Architecture, Planning, and Preservation (GSAPP). You can support the project by contributing to their Kickstarter campaign.
An official groundbreaking ceremony was recently held for the ROGERS PARTNERS-designed flagship clubhouse for the Madison Square Boys and Girls Club in Harlem. Construction is currently underway and the project is expected to be completed in the fall of 2018.
In celebration of the 150th anniversary of the birth of Frank Lloyd Wright, the Museum of Modern Art presents “Frank Lloyd Wright at 150: Unpacking the Archive,” on view from 06.12.17 to 10.01.17. This major retrospective comprises nearly 400 works made from the 1890s through the 1950s, including architectural drawings, models, building fragments, films, television broadcasts, print media, furniture, tableware, textiles, paintings, photographs, and scrapbooks, along with several works that have rarely or never been publicly exhibited. Events are happening throughout the country and Dezeen selects their top ten.
ICYMI…6sqft has round-up of the 10 best destinations for architecture enthusiasts with a penchant for modern design that are close to the city.








