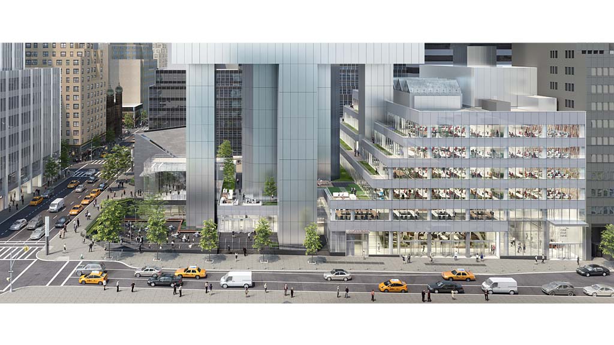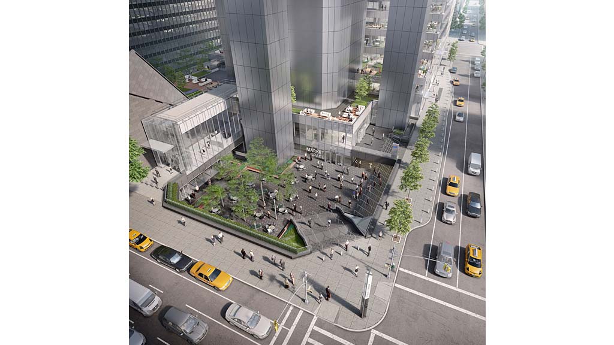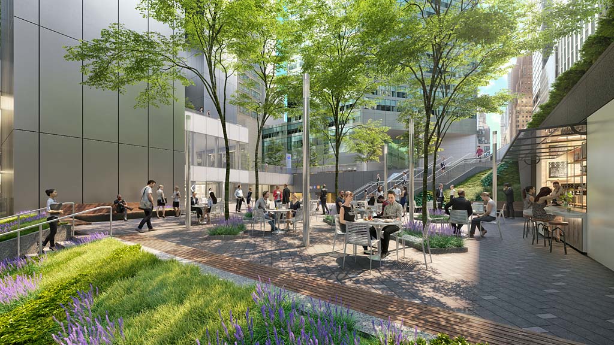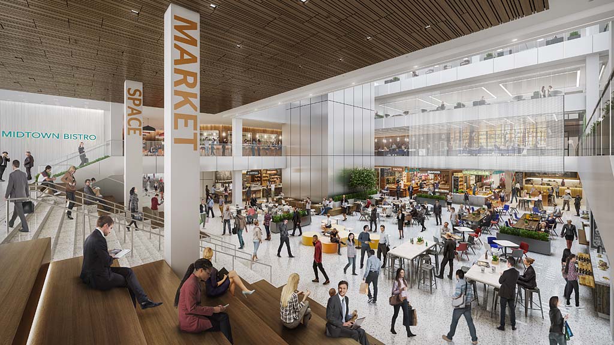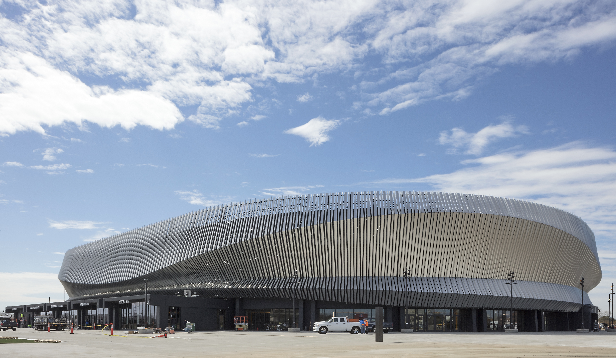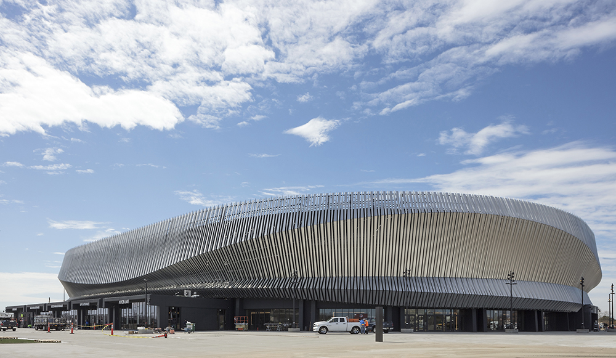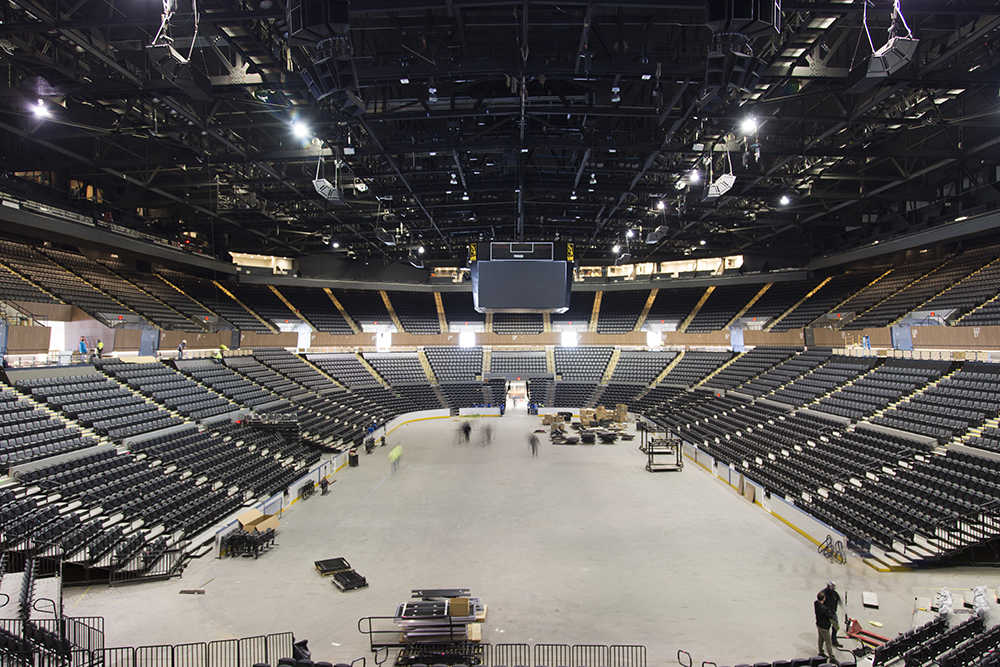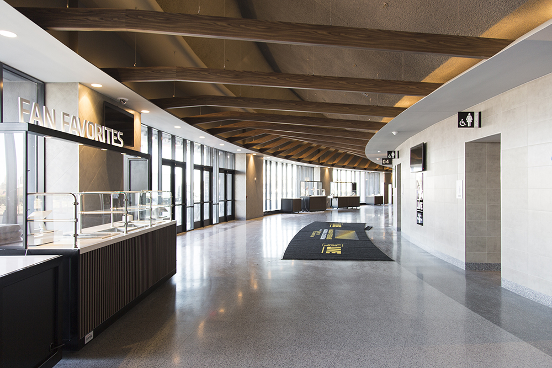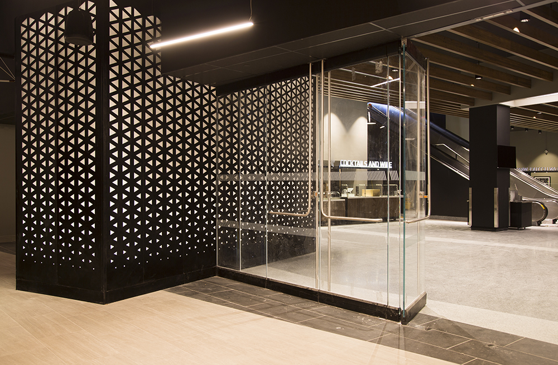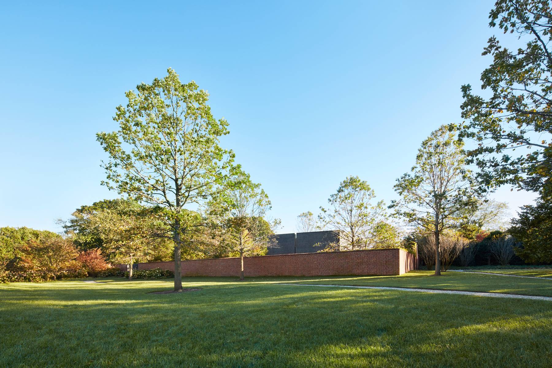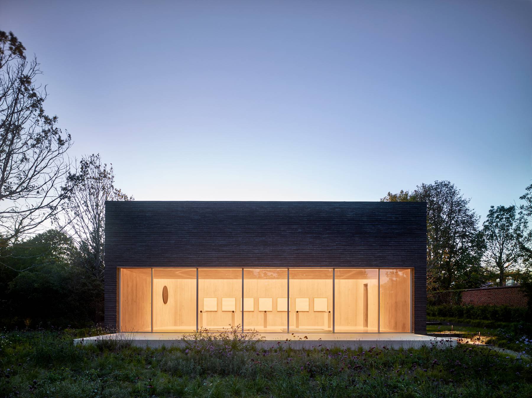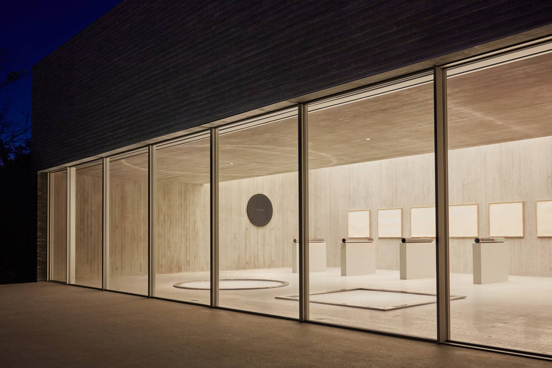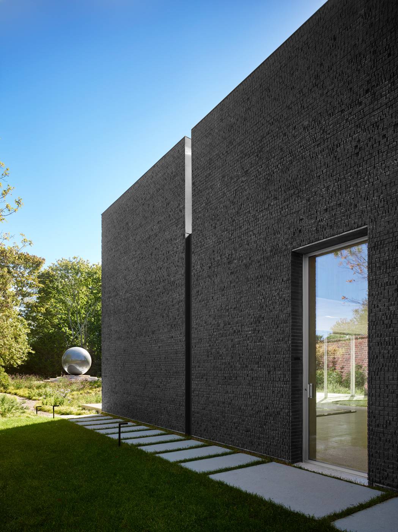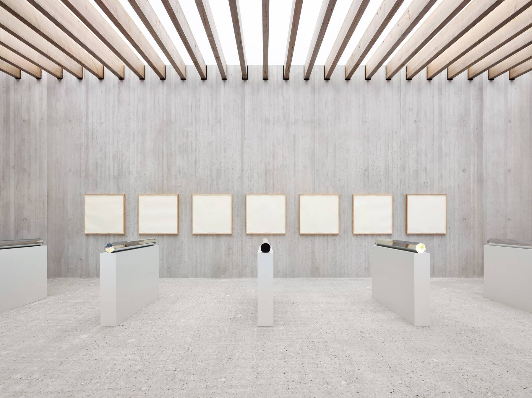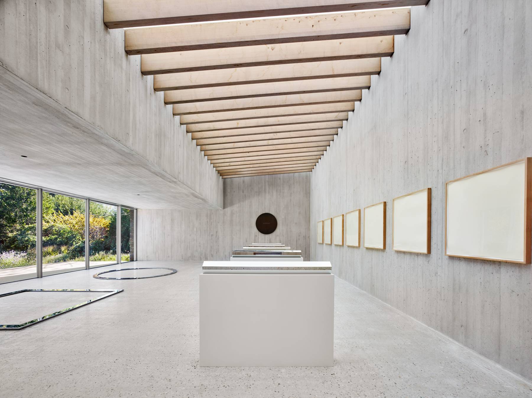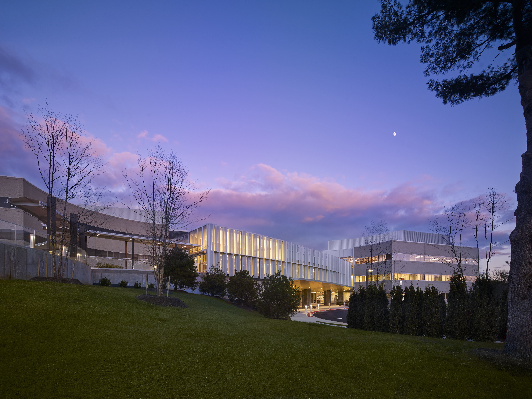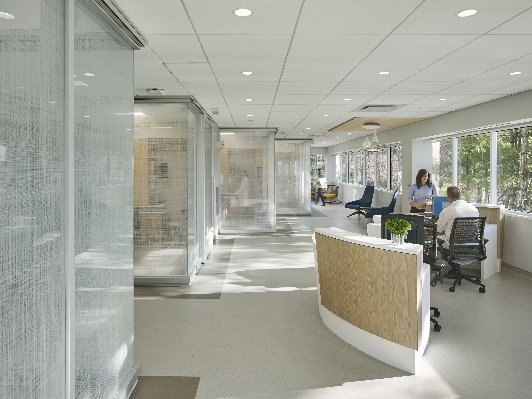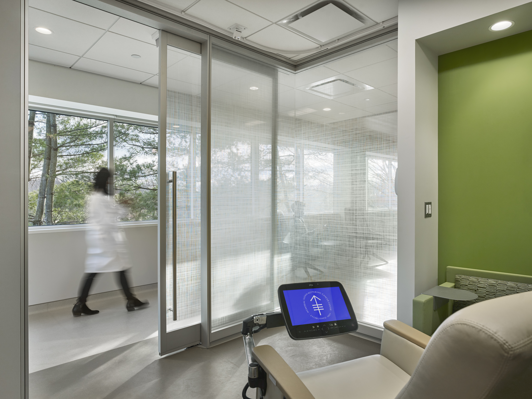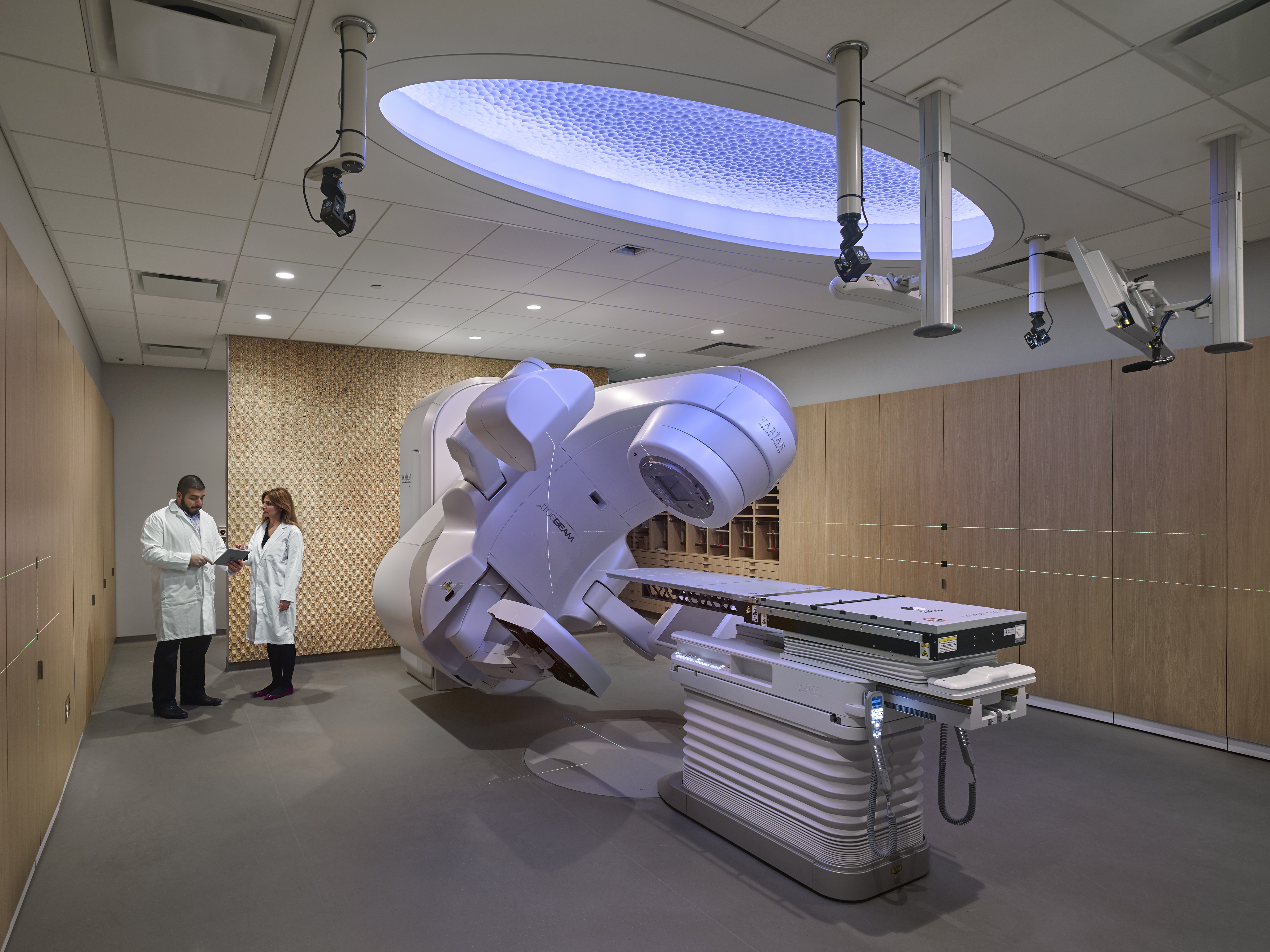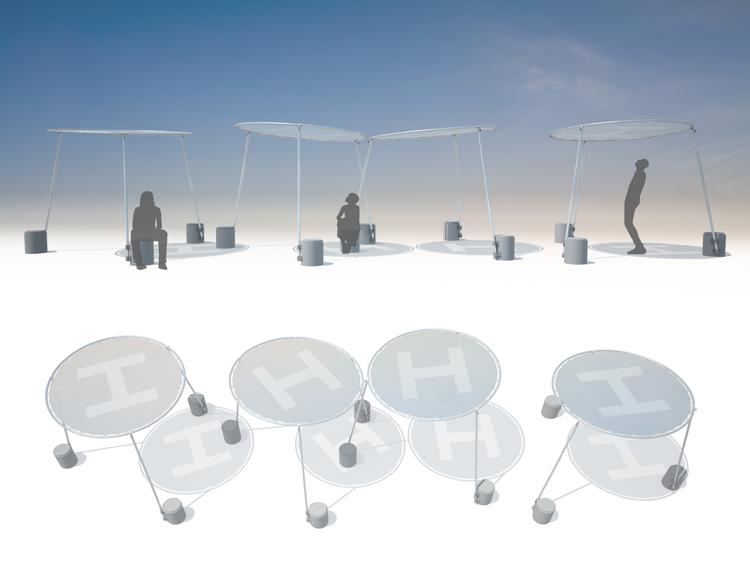by: Linda G. Miller
In this issue:
– New Landmark Gets a Make Over: Gensler to Renovate 601 Lexington
– Coliseum Reimagined: SHoP and Gensler’s Nassau Coliseum Renovation
– Private Pavilion: Gluckman Tang Architects Design Exhibition Pavilion for Walter de Maria Work
– A Suburban Office Building Gets More than a Facelift: Perkins + Will Design Cancer Treatment Center
– A Functional Folly: Eva Jensen Design and Laufs Engineering Design Win Folly/Function Competition
New Landmark Gets a Make Over
Designated a landmark in December 2016, making it the city’s youngest landmark, Citicorp Center, known as 601 Lexington Avenue since 2009, is about to get a 200,000-square-foot redevelopment by Gensler for Boston Properties. The focus of the renovation is the six-story office and retail building designed by KlingStubbins and Emery Roth & Sons in 1973, which sits at the base of the complex. Plans call for updating the entry plaza and adding a new atrium space that will host a range of dining and retail options while transforming an otherwise internally focused space into one that will be embraced by the Midtown East neighborhood. However, in the process, the Sasaki Associates-designed stepped plaza and its fountain may be demolished, to the consternation of preservationists who claim the plaza was included in the designation.
The Coliseum Reimagined
NYCB LIVE’s Nassau Veterans Memorial Coliseum in Uniondale, LI, opens this week. The Coliseum is home to the Brooklyn Nets’ NBA Development League affiliate, the Long Island Nets, and will also host a variety of events including concerts, family shows, sports, and outdoor festivals. Originally opened in 1972, the Coliseum closed in 2015 to undergo an extensive renovation by SHoP Architects and Gensler. On the exterior, SHoP retained the strong massing of the arena while simultaneously transforming it with an intricate enclosure of 4,700 brushed aluminum fins. Each of the elements in this system varies slightly in profile and dimension to create a subtle flow that reflects the big skies of the flat Long Island landscape and evokes beach dunes, dune fencing, decks, and boardwalks. Gensler’s design vision for the interior of the 416,000-square-foot arena reimagined the experience for guests, performers, and athletes alike while preserving the bones of the building. Enhancements include a new exterior glass storefront that lets light into the refreshed concourse, a redesigned main entrance, all new seating – with capacities ranging from 16,000 for concerts to 13,900 for hockey, and 4,500 for theater – improved bowl circulation, and revamped bathrooms and concessions. Artists will stay in residential-style quarters and can make use of a wellness room and fitness center, dining area, lounge, kitchen, and gaming room. Fans enjoy double the number of toilets, additional ADA seating, and redesigned concession stands that create more concourse space. The 4,152-square-foot VIP club will have two large bars, high-top tables, and custom banquette seating. A four-acre outdoor memorial plaza will be used for events and festivals and a dark granite oval memorial on the southeast corner of the plaza is dedicated to United States military veterans and features water flowing along its surface and, at its center, an eternal flame. The project is developed by Forest City Ratner Companies.
Private Pavilion
The Gluckman Tang Architects-designed Walter de Maria Pavilion has been awarded an Architecture Honor in the 2017 AIANY Design Awards. Located on the grounds of an 11-acre estate in Bridgehampton, LI, the pavilion houses sculptures and drawings by the artist Walter de Maria. The 1,680-square-foot structure is the firm’s second single-artist exhibition pavilion for this art collector, the first being an outdoor pavilion constructed from Alaskan yellow cedar and concrete and dedicated to Isamu Noguchi. The Walter de Maria Pavilion is set within a walled cutting garden, part of an informal art walk that links several contemporary sculptures. Its brick facades are a reference to the 1920s garden wall, but its color relates to the dark granite of de Maria’s “Large Grey Sphere,” a 32-ton sculpture that’s set nearby in the landscape. Composed of 24-inch long, dark grey bricks, the east and west faces are set in a random bond pattern with alternating courses corbeled to create shadow lines that emphasize the horizontal nature of the bricks. The brick at the north and south ends is split and set in a header-only random bond, resulting in a coarse, seemingly random texture. This strategy is a reference to the earlier pavilion, where every wooden structural member was oriented in the same direction. A board-formed, concrete interior frames the art and is day-lit by a large skylight and window-wall. Light levels are modulated by light-diffusing glazing, as well as motorized translucent and blackout shades mounted above a fixed linen scrim. The skylight is supported by Alaskan yellow cedar rafters which, like the terrazzo-ground concrete with exposed local aggregates, echo the materials used in the earlier pavilion. Lighting for evening use is concealed above the scrim, except for two down-lights that highlight “Equal Areas,” a floor-mounted sculpture. The polished steel surfaces reflect this light back onto the concrete ceiling, and, at night, creates an unexpected double-image of the work.
A Suburban Office Building Gets More than a Facelift
Perkins + Will has transformed a vacant 1980s suburban office building in Middletown, NJ into a world-class cancer treatment center for Memorial Sloan Kettering Monmouth. What started as a 400,000-square-foot rectilinear office building with a private office-lined perimeter that obstructed light and shared views to the outdoors is now, after using evidence-based design principles, a light-filled space with undulating interior walkways and views to nature around almost every turn. To usher in natural light and provide panoramic views to the outdoors, Perkins + Will cut into the existing office building and created a large, daylit courtyard. The designers then created a series of glass-enclosed pedestrian bridges to cross it. Inside, office spaces along the window-lined perimeter of the building were removed to create a seamless glass wall and pedestrian corridor overlooking a wooded ravine. Additionally, each of the center’s 18 infusion therapy rooms face a window to the outdoors, a bonus for patients who typically undergo hours of chemotherapy in windowless interior spaces. One entry accommodates general use, another serves daily radiology and oncology patients, and a third is dedicated to caregivers, practitioners, and other hospital staff, ensuring that patients are always warmly received upon entering and users can easily get to and from their destinations. The interior design draws on elements of hospitality, with waiting rooms replaced by a series of “micro experiences,” such as dens with lounge chairs and TVs and libraries with stocked bookshelves and iPad bars.
A Functional Folly
Circle Shade – 2πR4 is the winning proposal of this year’s upcoming Folly/Function competition. Long Island City-based firm Eva Jensen Design, in collaboration with Laufs Engineering Design, developed the design/build project, which will be on view in Socrates Sculpture Park. Responding to the 2017 competition’s challenge to create four portable, deployable canopy structures for flexible use throughout the active environment of the park, the team conceived a minimal and clean design that emphasizes simplicity, transparency, and versatility, inspired by a fundamental shape: the circle. The project consists of three main components – a circular canopy, aluminum support poles, and cylindrical drum counter weights. The circular canopy is connected to the poles with custom-designed, high-strength, structural 3D-printed joint nodes, engineered as rigid connections, with the ability to customize for variable pitches to the canopy. Each canopy tilts while the structures can rotate in position to one another. Its cylindrical counter weights may be used as step stools, display surfaces, or for additional seating. Circle Shade – 2πR4 will open to the public on June 21, 2017 – on that day the sun will be at it highest position in the sky – during the park’s annual summer solstice celebration. The annual competition, launched in 2012 by the Architectural League of New York and Socrates began as an investigation of the intersection between sculpture and architecture through the conceptual framework of “follies” – temporary structures that intentionally served no utilitarian purpose. The program has evolved to fuse form with utility to address structural challenges within the park.
This Just In
The Sidney and Lois Eskenazi Museum of Art at Indiana University has unveiled the initial design plans for the renovation to the I.M. Pei-designed building. The renovation will add an additional 20,000 square feet of gallery space, four new museum centers, and a new lecture hall. It will also re-envision the front and rear entrances, all while working within the existing footprint of the building. Designed by Susan T. Rodriguez/Ennead Architects with Indianapolis-based Browning Day Mullins Dierdorf, the renovation and restoration is expected to be completed by fall of 2019.
James Corner Field Operations has been selected to transform a historic canal in the Georgetown section of Washington, D.C. Working with the National Park Service and the D.C. Office of Planning, the team will design a comprehensive master plan for a one-mile section of the Chesapeake and Ohio National Historical Park.
One World Commons, a Gensler-designed, full-service tenant amenity space, has opened on the 64th floor of One World Trade Center. A corporate and social hub, it functions as a third-space for workers to get away from their desks. The floor features common areas, a café, food station, and pool and ping-pong tables, as well as conference, meeting, and event rooms available for rent. The space is operated by Convene, a network of meeting, event, and conference venues for The Durst Organization and PANYNJ.
The Rockwell Group-designed Yellow Magnolia Café opens next week for brunch and lunch in the Brooklyn Botanic Garden, overlooking the Lily Pool Terrace.
Going the AIA Conference on Architecture 2017? Check out Marc Fornes/Theverymany’s new permanent installation, Under Magnitude, in the atrium of Orlando’s Orange County Convention Center.
ICYMI: Gulliver’s Gate, a project of Israeli designer Eiran Gazit, has opened in Times Square, featuring a $40 million diorama of some of your favorite buildings around the world in miniature scale.








