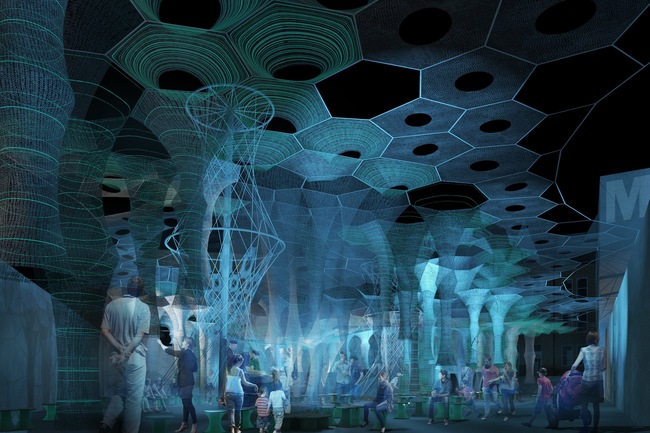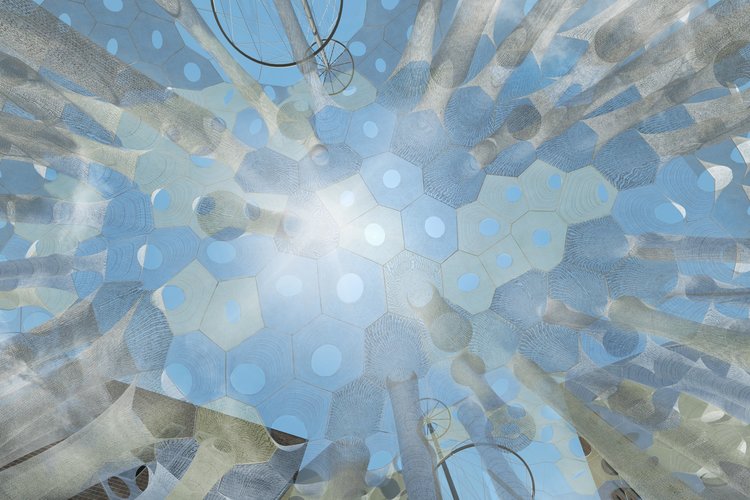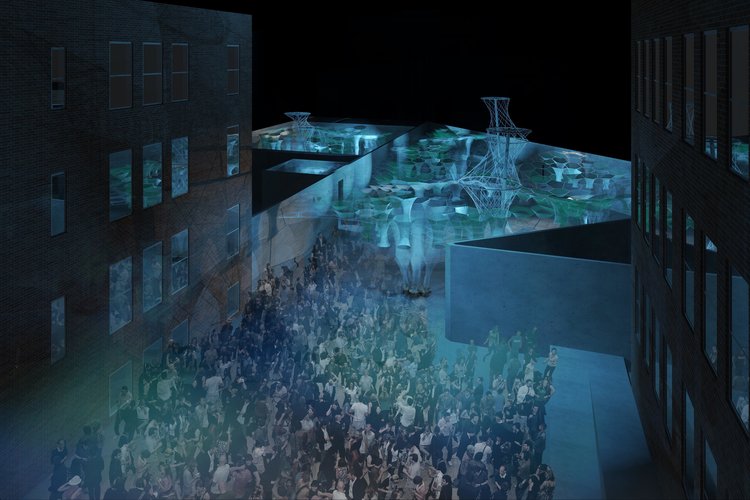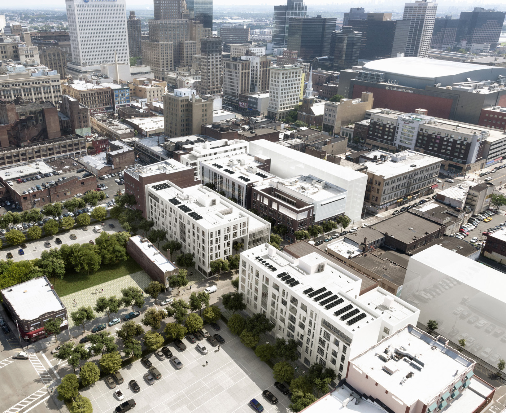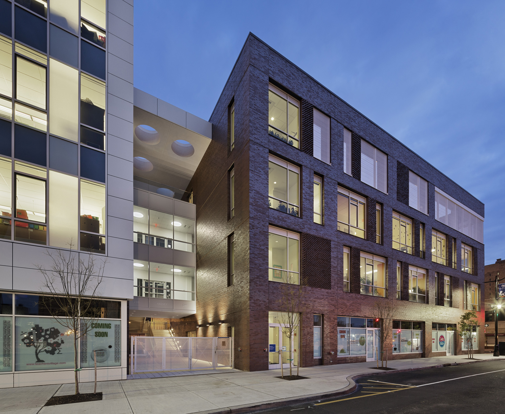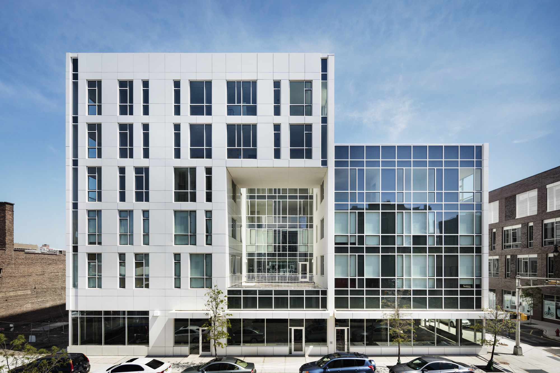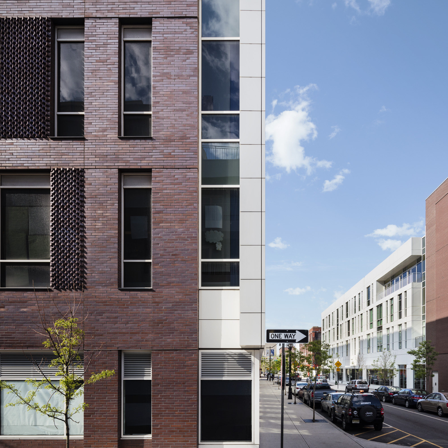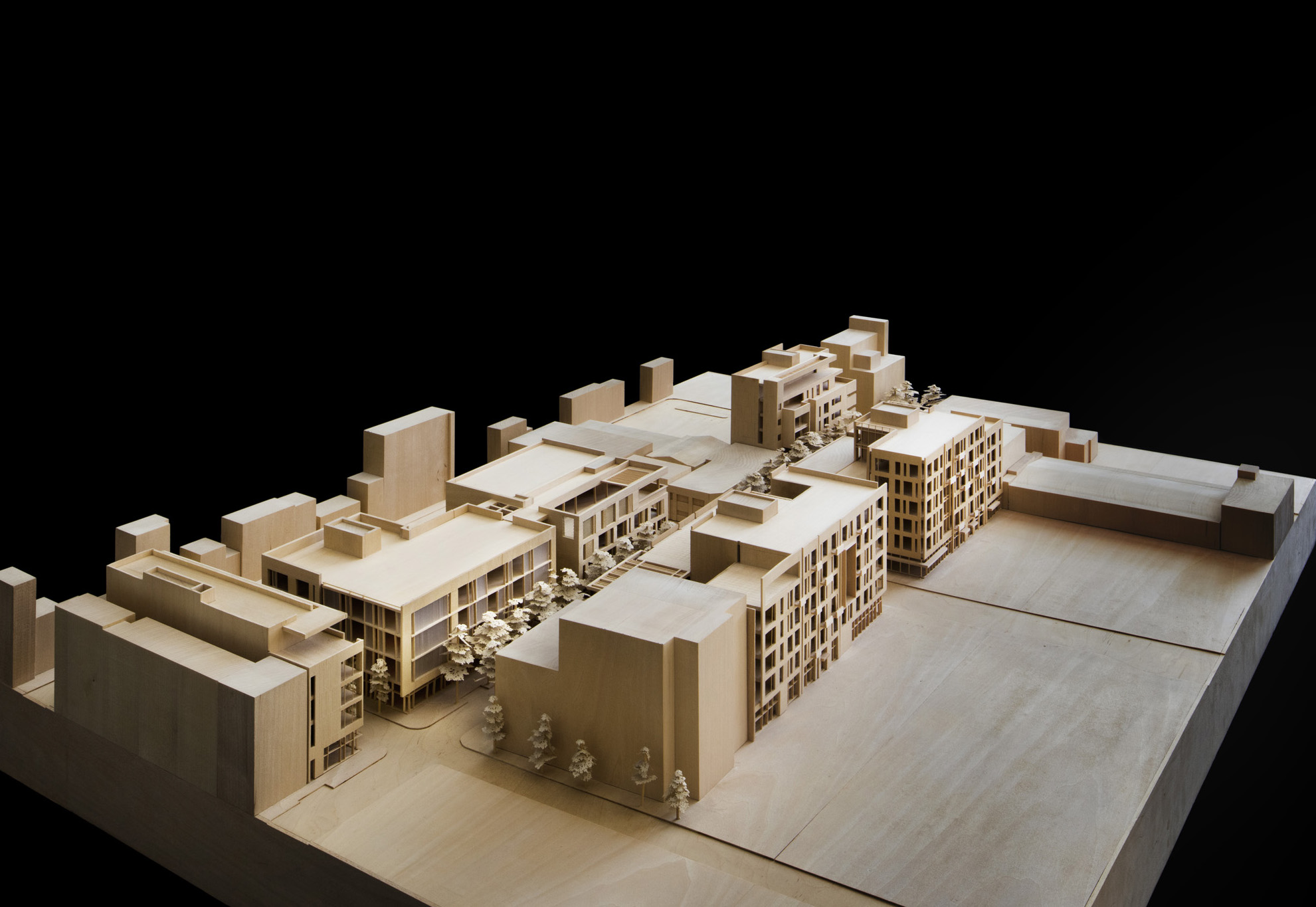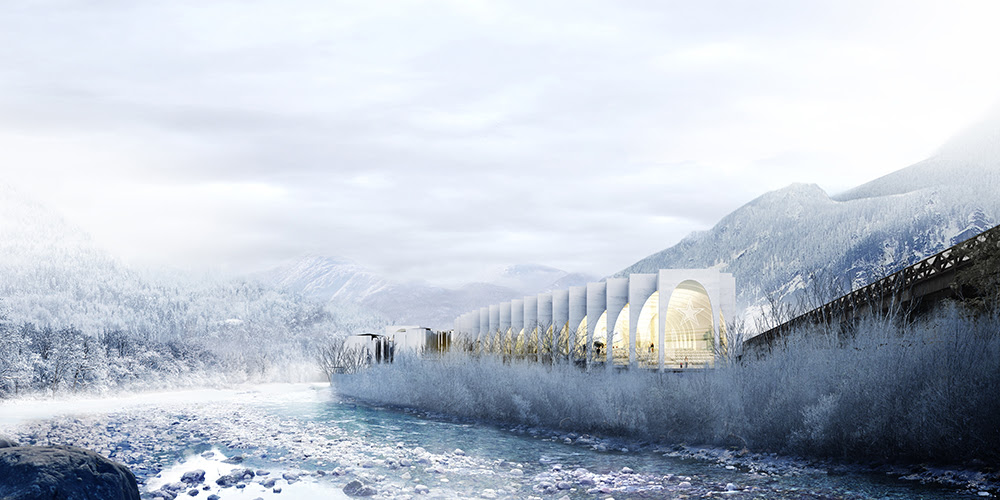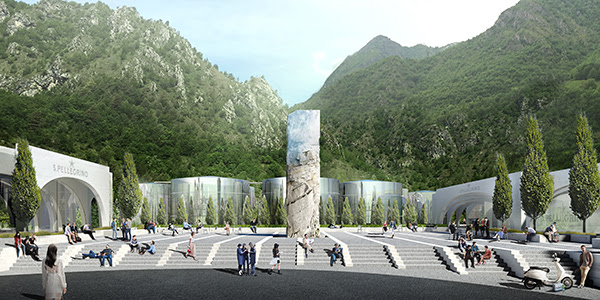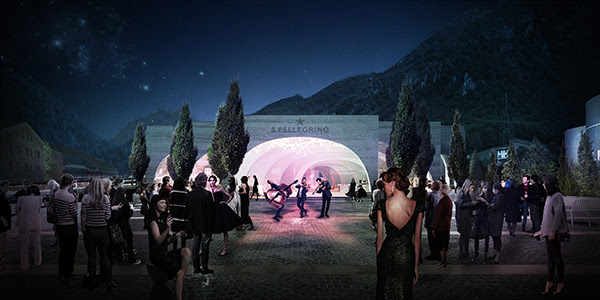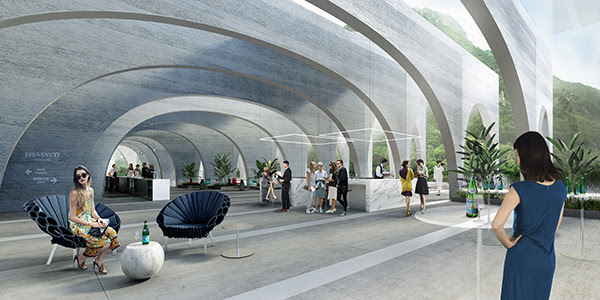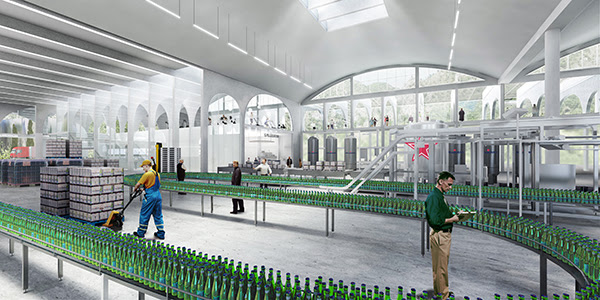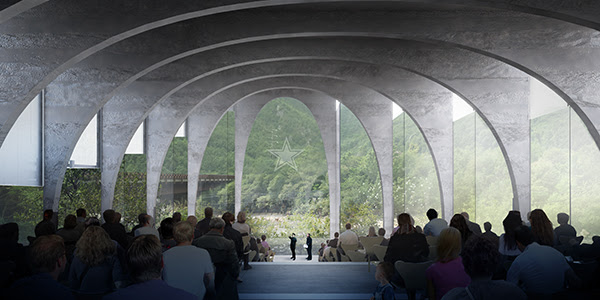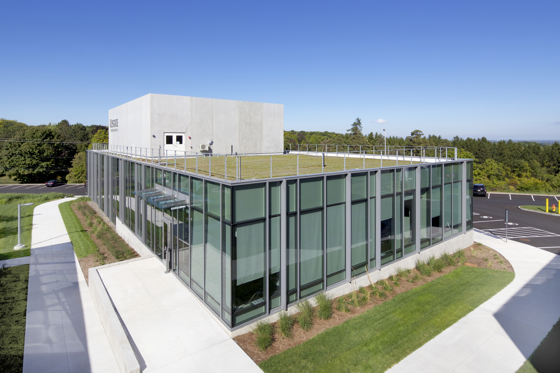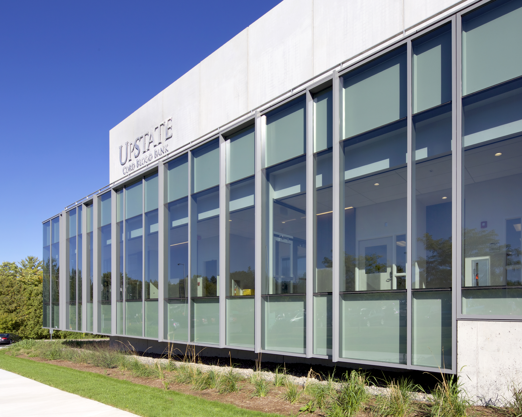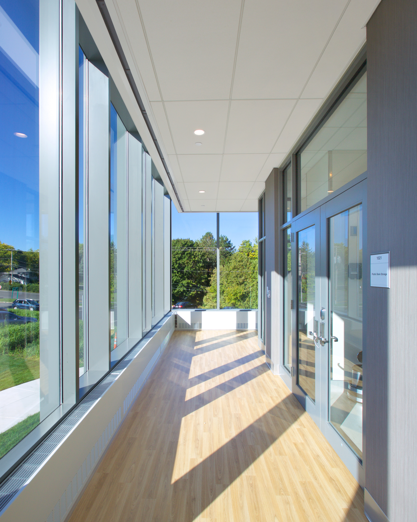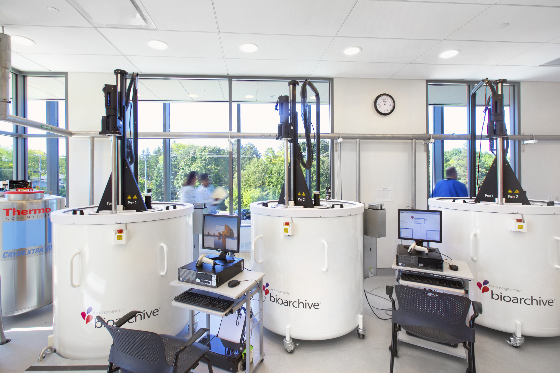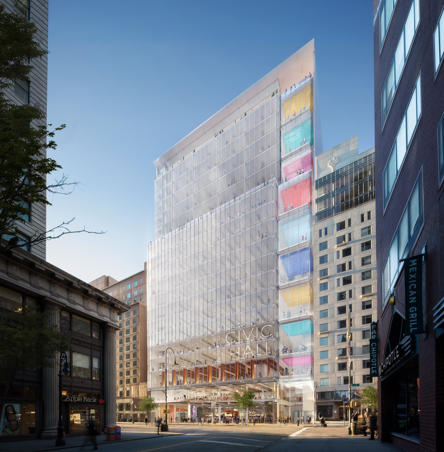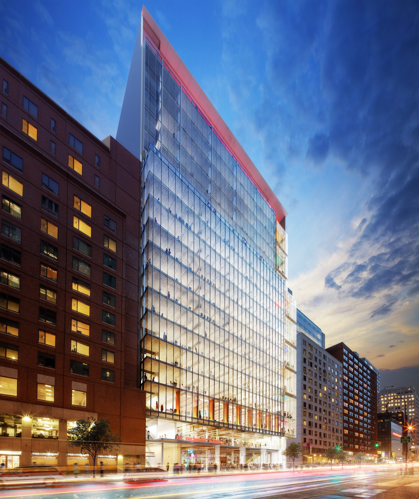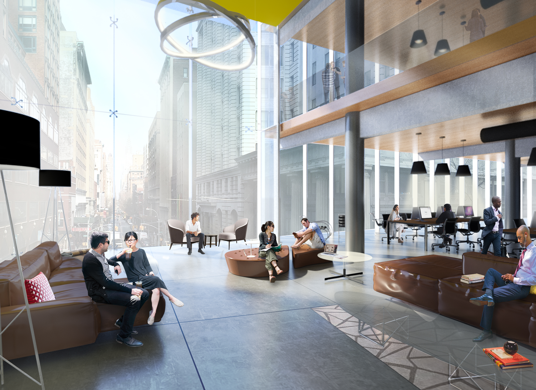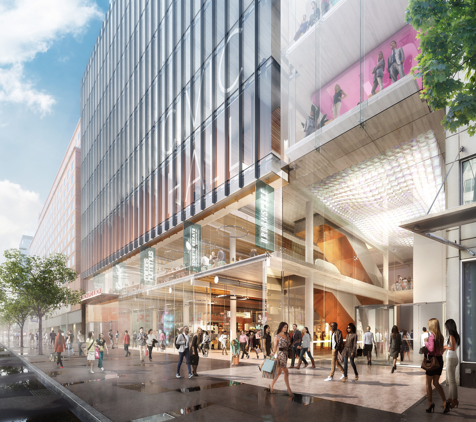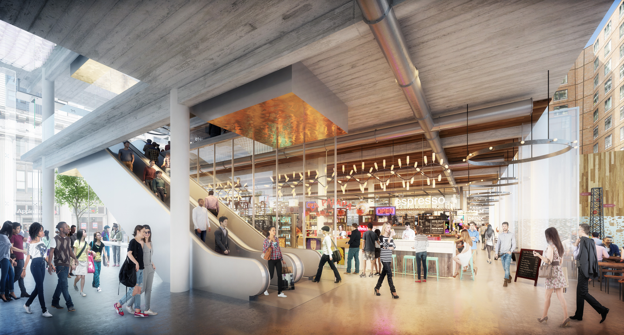by: Linda G. Miller
(slideshow above)
In this issue:
– Lighting Up at PS1 This Summer: Lumen by Jenny Sabin Studio
– It Takes a Teachers Village: Richard Meier & Partners’ Teachers Village to revitalize Newark
– The BIG Bubbly: Bjarke Ingels Group designs S. Pellegrino bottling plant
– Banking on Cord Blood: Francis Cauffman’s Upstate Cord Blood Bank opens
– Silicon Alley’s New Manhattan Hub: de Blasio unveils Davis Brody Bond-designed Tech Hub
Lighting Up at PS1 This Summer
Lumen, designed by Ithaca-based Jenny Sabin Studio, has been selected as the winner of MoMA PS1’s annual Young Architects Program (YAP). Opening on 06.27.17 in the MoMA PS1 courtyard, this year’s immersive design changes throughout the course of a day, providing a cooling respite from the midday sun and a glowing light after sundown. The structure and materials transform throughout the day and night, adapting to the densities of bodies, heat, and sunlight. Lumen features a canopy of recycled, photo-luminescent, and solar-active textiles that absorb, collect, and deliver light. A misting system responds to the proximity of visitors, activating fabric stalactites to produce a refreshing micro-climate. Socially and environmentally responsive, Lumen’s multisensory environment is inspired by collective levity, play, and interaction. Drawn from among five finalists, Lumen will serve as a temporary urban landscape for the 2017 season of Warm Up, MoMA PS1’s outdoor music series, and will be on view through the summer. Other finalists included LA based-Bureau Spectacular, Chicago based-Ania Jaworska, Office of III, and Houston- and NYC-based SCHAUM/SHIEH. An exhibition of the five finalists’ proposed projects will be on view at the Museum of Modern Art over the summer.
It Takes a Teachers Village
Richard Meier & Partners has completed three new workforce housing buildings located in the Teachers Village, a mixed-use project in downtown Newark, following the completion of two charter schools in 2013. The project, which the firm master planned, was designed to restore a sense of place and activate the streetscape. The new low-rise buildings feature generous light-filled spaces that boast private balconies and public terraces. Totaling close to 200,000 square feet, the trio contains 123 residential units, pre-marketed to teachers, ranging from studios to three-bedrooms, plus a variety of retail spaces and soon-to-be-completed street-level parking. While using many of the firm’s signature elements such as white stucco and aluminum panels, each building is site-specific and has been designed in accordance with the Newark Living Downtown Plan. The development is one of the first in the country to pursue the LEED Neighborhood Development designation by the US Green Building Council. Ten years in the planning, the project is also the first to be completed as part of prolific downtown Newark developer RBH Group’s “SoMa Newark.” SoMA will include a series of Richard Meier & Partners-designed high-rise buildings, currently on the boards, that will provide 8,000 residential units, office, retail, and open space, plus cultural venues and a hotel.
The BIG Bubbly
S. Pellegrino has selected BIG – Bjarke Ingels Group to develop one of the most complex and advanced bottling plants for the mineral water company. The new plant, an extension of the existing factory, will be located in San Pellegrino Terme, Bergamo, Italy, where the natural mineral water has been bottled since 1899. BIG’s proposal for S. Pellegrino’s new home pays homage to the classic elements of Italian architecture and urbanism. The arcade, the viale, the piazza, and the portico create an architectural environment where nature and architecture, outside and inside, and production and consumption are accommodated. The design centers on the element of the archway, as multiple arches throughout the campus expand and contract to create a multitude of spaces and experiences. Visitors and employees will walk through majestic vaults, covered tunnels, arcades, and green pergolas that frame the history and heritage of the brand. At the center of the campus, a giant core will visualize the 30-year journey that the water travels to acquire the minerals unique to S. Pellegrino. The firm will collaborate with local architects Studio Verticale and construction is expected to take place in 2018. BIG and MVRDV were announced as finalists of the invited competition, curated by Studio Molinari, in October 2016. The project is expected to bring economic, tourism, social, and employment benefits to local communities and the entire region.
Banking on Cord Blood
The Upstate Cord Blood Bank on the campus of SUNY Upstate Medical University in Syracuse recently opened. Designed by Francis Cauffman, the 20,000-square-foot, two-story facility is designed for testing, processing, cryopreserving, storing, and distributing life-saving umbilical cord blood and is operational 24 hours a day, seven days a week. A glass wall defines its outer perimeter and affords transparency, opening views into a corridor that fully surrounds the laboratory functions. An open research space reveals the stainless-steel tanks, cooled by liquid nitrogen, that store the readily available supply of cord blood. The exterior glass ring is cantilevered from a concrete core that supports the facility’s systems. SUNY has a system-wide mandate that all new buildings be built at minimum to LEED Silver standards, which the building is projected to exceed. To offset the high-energy usage, the entire cord blood lab is placed within a perimeter corridor, forming a temperate barrier that controls temperature and humidity. Airlocks are installed at lab entry points and variable air volume boxes within the lab control the necessary temperature and humidity levels. In addition, the building’s green roof retains 100% of storm water.
Silicon Alley’s New Manhattan Hub
Mayor de Blasio, in the presence of the city’s tech community, recently unveiled Davis Brody Bond’s design for a new tech hub, to be located at 124 East 14th Street, a site currently occupied by PC Richards & Sons. Dubbed 14th @ Irving, the building will serve as a gathering place for companies that make up the city’s tech ecosystem, known as Silicon Alley. The 258,000-square-foot building will be anchored by Civic Hall, a collaborative work and event space that uses technology for the public good. The hub will contain a food hall, a tech-training center, event spaces, classrooms, and breakout spaces. In addition, 58,000-square-feet of flexible workspace is allocated for growth-stage tech companies. The project is being developed by RAL Development Services.
This Just In
Sage and Coombe’s design for the Conference House Park along the banks of Raritan Bay in Staten Island is inching towards becoming a reality. Destroyed by Hurricane Sandy, the new 4,200-square-foot pavilion is a modest shade structure that acts as a lookout and event space. The structure is raised on pilings that meet the area’s new flood plain elevations. Pending a successful bid for a builder by the NYC Department of Parks and Recreation, the pavilion is expected to begin construction later this year. The project received a Public Design Commission Award for Excellence in Design in 2014.
London based-David Chipperfield Architects’ proposed six-story residential condo building at 11-19 Jane Street in the Greenwich Village Historic District received the green-light from the NYC Landmarks Preservation Commission (LPC). In addition, LPC voted to designate portions of Morningside Heights in Manhattan as New York City’s 141st Historic District, as well as St. John the Divine, one of the neighborhood’s most venerable campuses.
Murphy Burnham & Buttrick Architects has designed the renovation and expansion plan for the Billie Holiday Theater in the Bedford-Stuyvesant section of Brooklyn. The project will modernize the theater and improve ADA accessibility, visibility, and acoustics, and includes all new seating, lighting, and stage rigging. Extensive improvements are also being made to the theater’s infrastructure. The theater is a project of the NYC Department of Design and Construction, which is managing the project for the NYC Department of Cultural Affairs (DCLA). The theater is expected to reopen this Spring.
The Historic Districts Council (HDC) announced the 2017 Six to Celebrate, a program that provides strategic resources to neighborhood groups at critical moments in reaching their preservation goals. The six selected groups representing Chelsea and West Harlem in Manhattan, Hart Island and Mott Haven in the Bronx, Prospect-Lefferts Gardens in Brooklyn, and Corona-East Elmhurst in Queens, receive HDC’s hands-on help on all aspects of their preservation efforts over the course of the year. HDC will also continue to support the groups by helping community activists learn the tools to advance local preservation campaigns.
Traveling to The Hague? To celebrate the 100th anniversary of the De Stijl movement, Richard Meier’s Hague City Hall, completed in 1995, is getting some Dutch love a la Mondrian.
Pritzker prize winner Frank Gehry will teach his first ever online class.
ICYMI – Holly Leicht, the former regional administrator for HUD Region II, which includes New York and New Jersey, recently spoke at the Architectural League of New York to demystify what HUD really does.
Now on Netflix…Abstract: The Art of Design, takes viewers inside the heads of architect Bjarke Ingels (BIG), graphic artist Paula Scher (Pentagram), and illustrator Christoph Niemann, among others.








