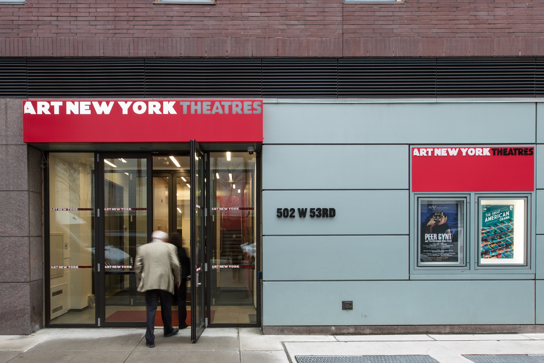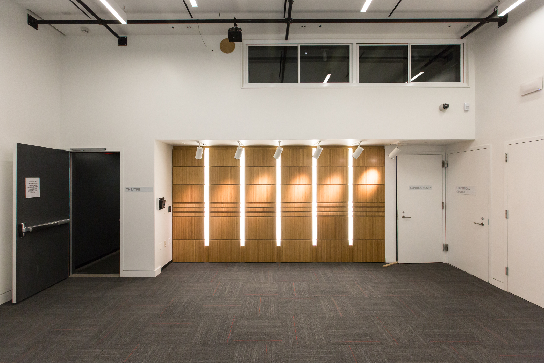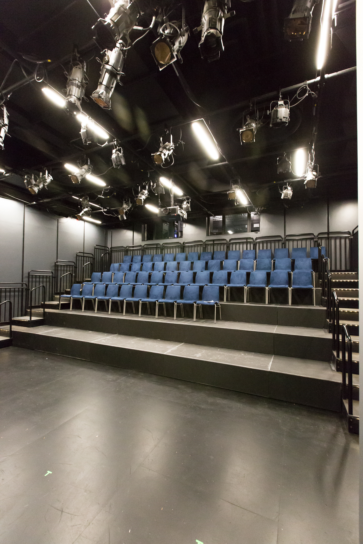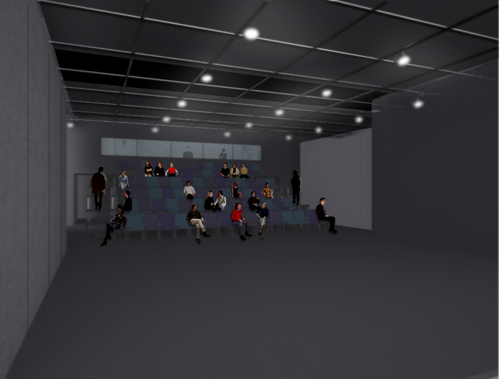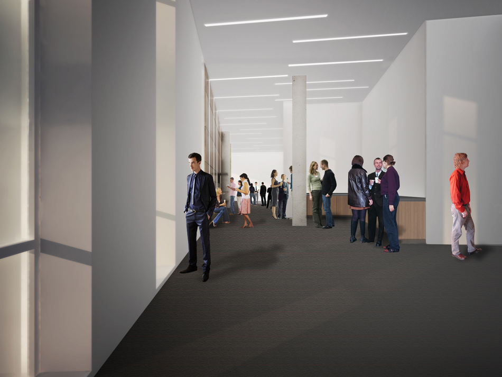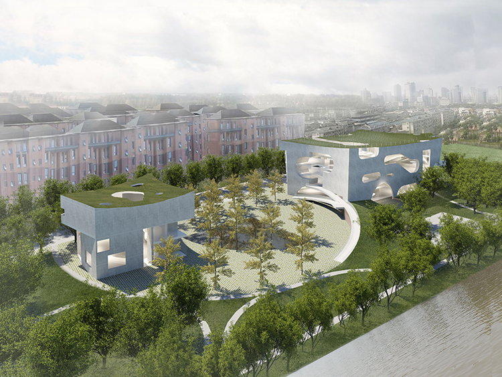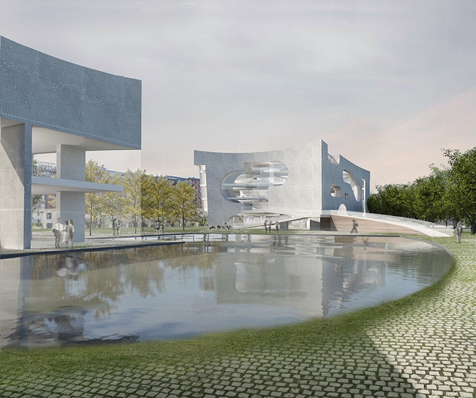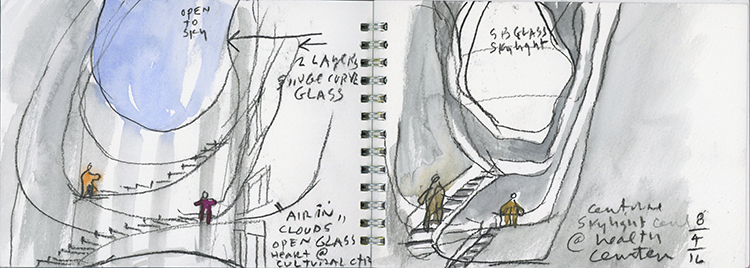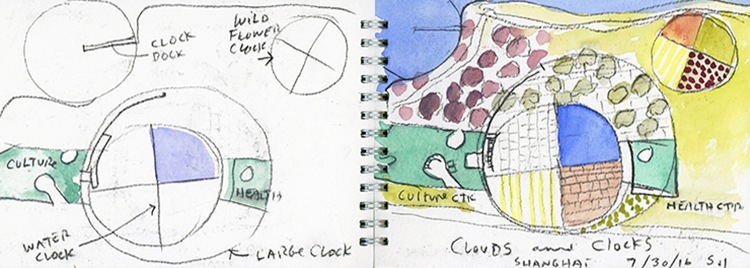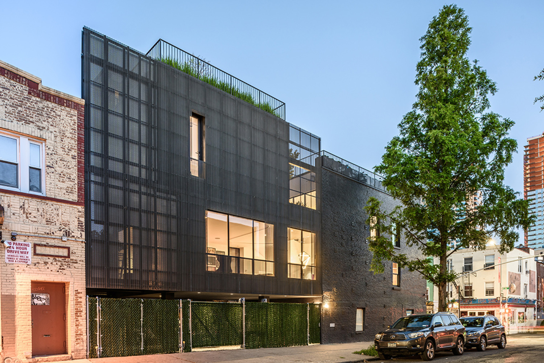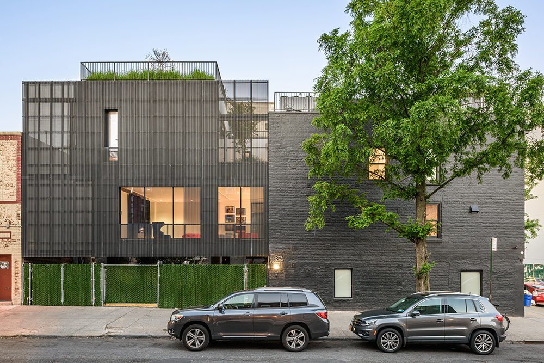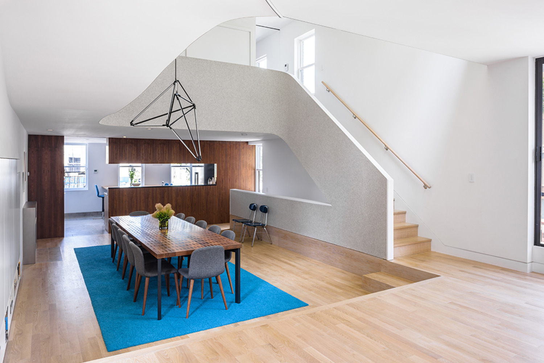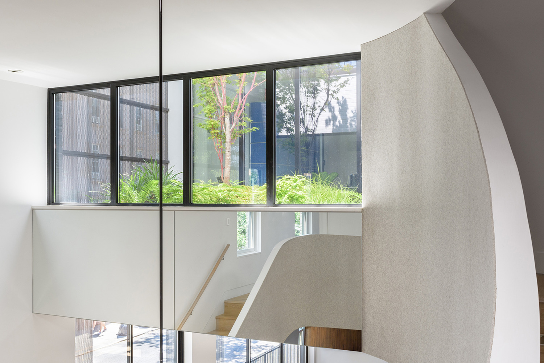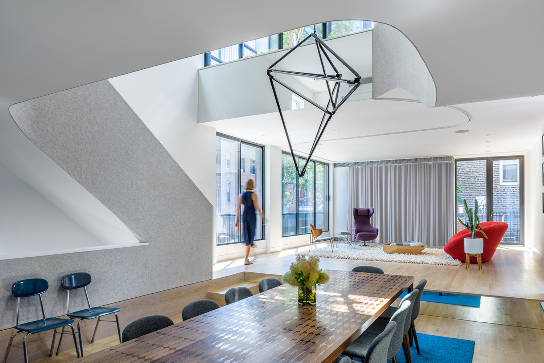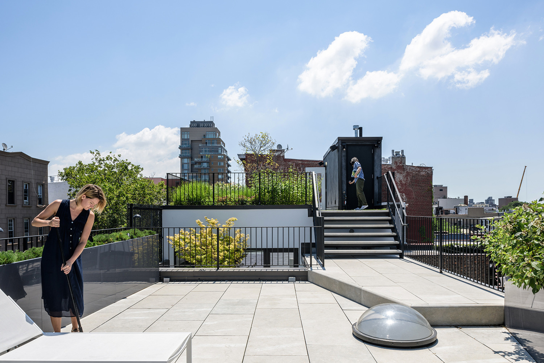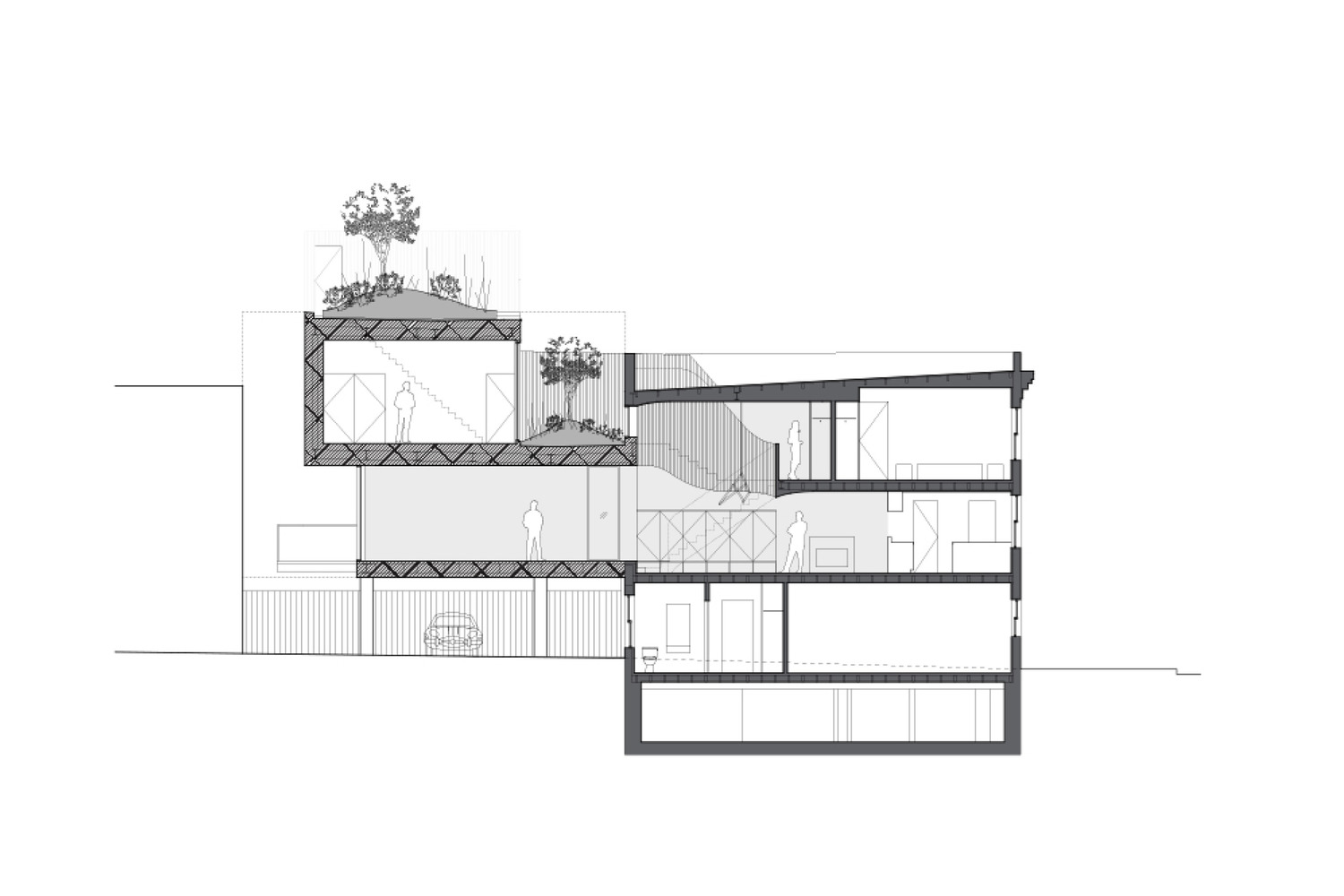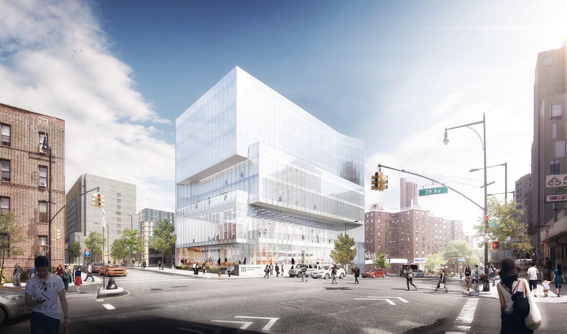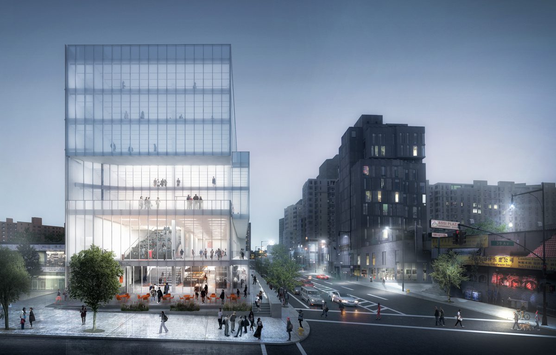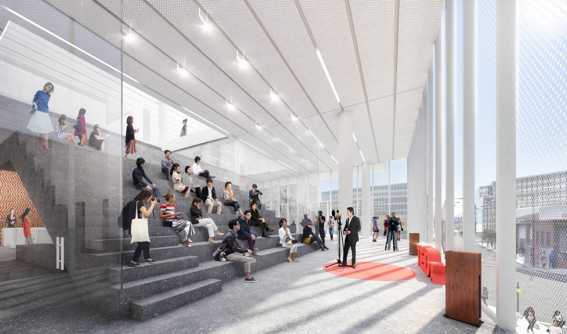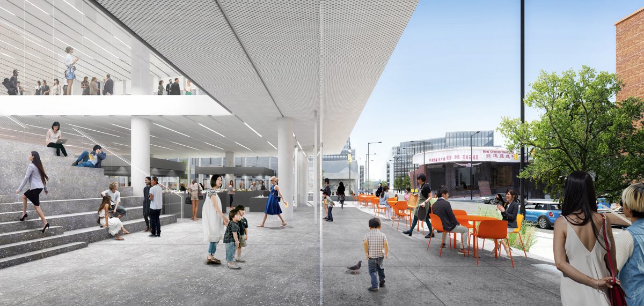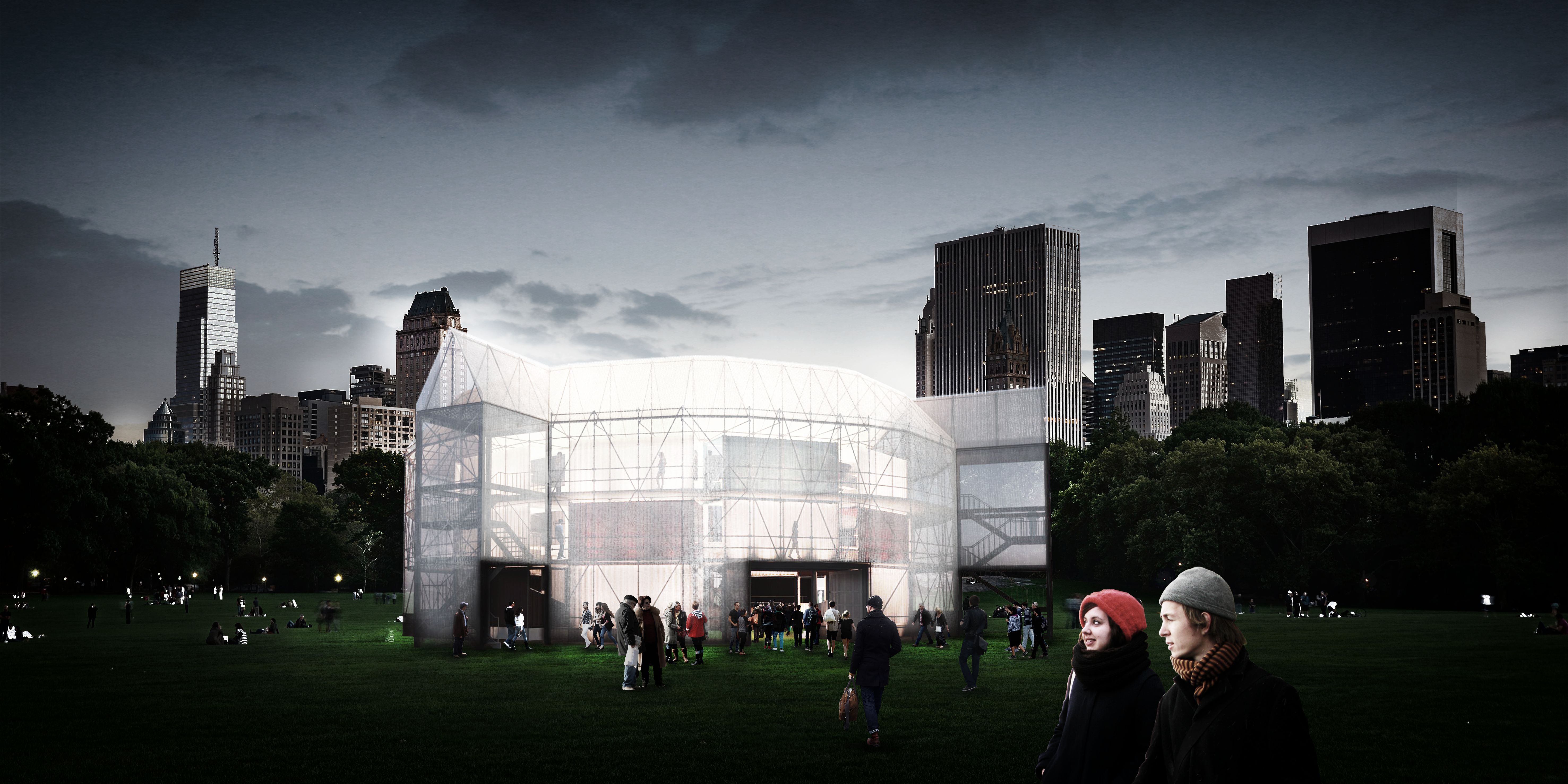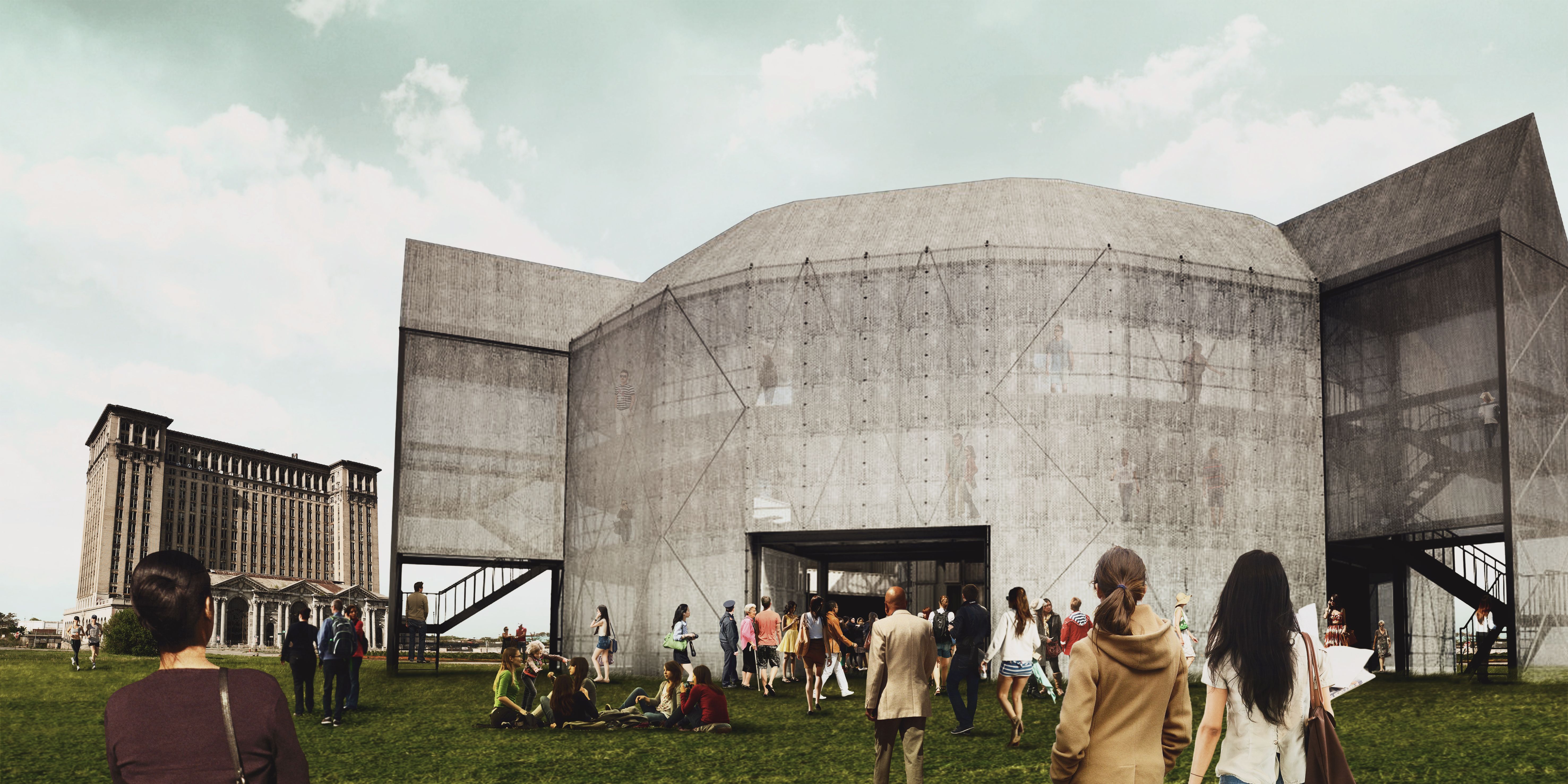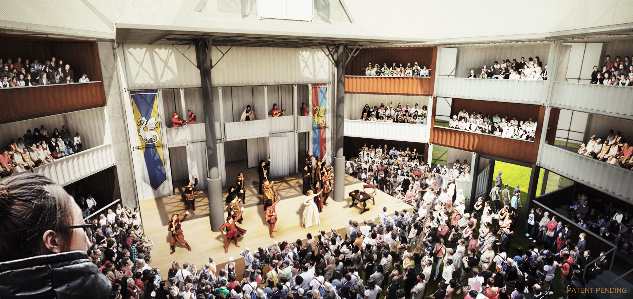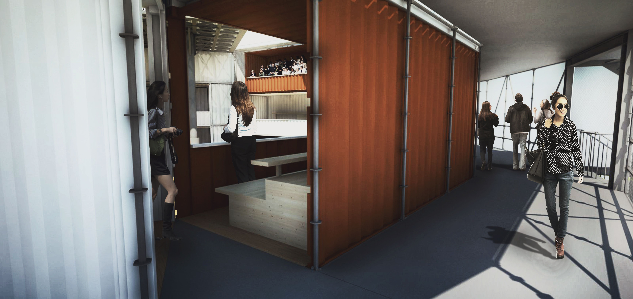by: Linda G. Miller
(slideshow above)
In this issue:
– Two Performance Venues in One Space: Toshiko Mori Architect-Designed A.R.T./New York Opens
– Clouds & Time: Steven Holl Architects Designs a Culture and Health Center in Shanghai
– Cornering the Townhouse Market
– A Hybrid Building Grows in QueensLeong Leong and JCJ Architects Design a Center for Community and Entrepreneurship
– Never Mind the Bollocks: Perkins Eastman and M. Ludvik & Co. are Designing The Container Globe
Two Performance Venues in One Space
The ribbon was cut at the Alliance of Resident Theatres’/New York (A.R.T./New York) new performance space in the Avalon Bay building at 502 West 53rd Street. Designed by Toshiko Mori Architect under the NYC Department of Design and Construction’s (DDC) Design and Construction Excellence 2.0 program for the NYC Department of Cultural Affairs, the theaters provide affordable performance space for New York City’s smaller-budget nonprofit theater companies. Approximately 15,000 square feet of existing raw space was fitted out on the ground, mezzanine, and second floors to create two flexible performance venues. The Jeffrey and Paula Gural Theatre, an approximately 34-foot-by-32-foot flexible black box space, has modular seating for up to 87 patrons. Meanwhie, the Mezzanine Theatre, an approximately 53-foot-by-60-foot theater, seats 99 to 149 patrons depending on the seating configuration. The space also includes lobbies for small events, dressing rooms, prop shops, storage, control booths, a kitchen, and offices, along with modern mechanical, electrical, and plumbing systems that contributed to the project achieving LEED Silver certification. In consideration of the performers, the audience, and other users of the building, rubber padding was installed under the stages to reduce extraneous noise and to soften the impact of physically demanding performances. The project also includes Percent for Art works of art, including an installation on the mezzanine floor by New York-based artists Peter Coffin and Berlin- and Copenhagen-based Jeppe Hein. Coffin’s work uses posters produced by the former Colby Poster Printing Company to look at the mechanisms of advertising and propaganda impact how we perceive, understand, and interpret our world. Hein contributed a neon sign that asks, “Why are you here and not somewhere else?”
Clouds & Time
Steven Holl Architects’ design for a new cultural and health center in Shanghai has been approved by COFCO Corporation, who commissioned the project last summer. Sited along an existing canal, the project consists of two buildings set in a public landscape. Designed as a “social condenser,” the center aims to bring people living in the surrounding new housing blocks together in a public space. The landscape is organized in large, clock-like circles that form a central public space. The central space is meant to blend in with the buildings, which are cloud-like in their porosity and openness. The cultural center, built out of white concrete, hosts an array of social and sport functions, including an exhibition area, café, library, gym, and youth activity areas. The health consultation and education center houses a pharmacy, consultation and examination rooms, a nursery area, and lounges and is also made of white concrete and shaped by the curves of the landscape. Both buildings have green sedum roofs that merge with the landscape when seen from above and from the surrounding apartment buildings. The quarter-circle pool and fountain reflects the building’s central space and provides rainwater recycling. The buildings, which are geothermally cooled, are designed to achieve LEED Platinum certification.
Cornering the Townhouse Market
Brooklyn-based Young Projects has gut renovated an existing 2,200-square-foot townhouse and added on 1,100 square feet of space annexed from a vacant rear yard. The townhouse is sited on a corner lot in Williamsburg. The new addition sits atop pilotis, with room for sheltered off-street parking and storage areas below. It is distinguished by a screen made of perforated and corrugated black zinc that bridges the two masonry buildings. A commercial occupancy remains on the ground floor, while residential spaces and the owner’s photography studio are on top. The second floor was extended to create one continuous living zone and contains the living room, kitchen, and dining area, while bedrooms are on the top floor. A new garden planted on top of the addition provides an elevated backyard. Stairs wind around the double-height space, created by removing floor from the existing townhouse, and serve as the point of intersection between the old and new zones. A curtain meanders throughout the new addition, providing opportunities for temporary subdivisions within the larger space. A circular skylight placed at the focal point of the curves of the stair gives the curving rail a sense of location relative to the natural light.
A Hybrid Building Grows in Queens
Leong Leong, in association with JCJ Architects, has designed the Center for Community and Entrepreneurship, a new mixed-use community building for the non-profit organization Asian Americans for Equality (AAFE) in the Flushing section of Queens. Intended to be an entrepreneurial one-stop shop, the 90,000-square-foot, seven-story building includes a community marketplace, public event spaces, a new business incubator, administrative offices for AAFE, and commercial office spaces. Four interlocking volumes with outdoor terraces – each corresponding to a different use – give the building its distinct form. An outdoor plaza connects a 5,000-square-foot public market directly to the street. On the second level, a multi-purpose event space opens directly onto a terrace. An incubator, located on the third floor, will provide co-working space for small businesses and start-ups to connect and collaborate. AAFE’s Flushing program offices will be located on the fourth floor, and office spaces available to emerging and established businesses will occupy floors five through seven. A three-story open staircase provides terraced seating for the public market. On the second and third floors, the staircase can transform into an event and performance space for screenings, lectures, and other community-based events. The center is expected to be completed in 2018.
Never Mind the Bollocks
A design and engineering team led by Nicholas Leahy AIA, LEED AP, a principal at Perkins Eastman, and Michael Ludvik, a structural engineer with M. Ludvik & Co. (the same team behind the TKTS Booth) have plans to recreate William Shakespeare’s Globe Theatre in cities around the world using scaffolding and re-purposed shipping containers. The Container Globe, a punk reimagining of the Globe Theatre, is envisioned as a modular and mobile rendition of the original Globe and will be built out of 67 20-foot containers, as well as scaffolding, wood flooring, greenhouse roofing panels, corrugated metal panels, and a translucent industrial mesh for the theater’s façade. The finished structure is estimated to have a capacity of 1,200 audience members. The first Container Globe is tentatively slated for Detroit, with plans for future Globes in New York, Denver, Cairo, Shenzhen, Tokyo, and other cities. In the meantime, the exhibition “Never Mind the Bollocks: Here’s the Container Globe,” celebrates the project’s visionary founder, Angus Vail, and its design team with the use of artist renderings, video, diagrams, physical models, and testimonials from both design visionaries and Shakespearean scholars. The exhibition is on view and open to the public at New York’s ORA Gallery 02.02-23.17.
This Just In
The US Department of State selected SHoP Architects for the design of the new US Embassy complex in Seoul, Korea. The multi-building complex will be situated on a 19.5-acre site in the Yongsan district of Seoul. The new complex will include a chancery, support facilities, and a marine security guard residence.
CetraRuddy will endow a five-semester-long housing design and research initiative, the “CetraRuddy Design Studio in Housing: Exploring New and Established Modes of Living and the Meanings of Home,” which will be part of the Master of Architecture program at The City College of New York’s Bernard and Anne Spitzer School of Architecture.
Cooper Robertson’s master plan to expand Charlotte, NC with a 1,300-acre, mixed-use community along the Catawba River has been approved. Called the River District, the plan preserves trees and natural landscapes as buffers along the river frontages and build natural amenities to create value in the waterfront community.
Morris Adjmi Architects is designing a six-story boutique hotel in Rockaway Beach, Queens.
Hill West Architects is designing 7 West 57th Street, an 18-story residential tower consisting of 15 full-floor residences for Solow Realty and Development who built the neighboring 9 West 57th Street. A five-story brick office building will be demolished to make room for the new building.
The University of Oregon has selected Ennead Architects and Portland-based Bora Architects to design the Phil and Penny Knight Campus for Accelerating Scientific Impact. Ennead will be responsible for design and Bora, as the architect-of-record, will be responsible for overall project management and execution.
The US Green Building Council (USGBC) announced the Top 10 States for LEED, an annual ranking that highlights states throughout the United States that made significant strides in sustainable building design, construction and transformation over the past year. New York ranks fourth with a total of 211 LEED-certified projects.
DNAinfo has created a 3-D map that shows how new construction will affect every neighborhood in the city.








