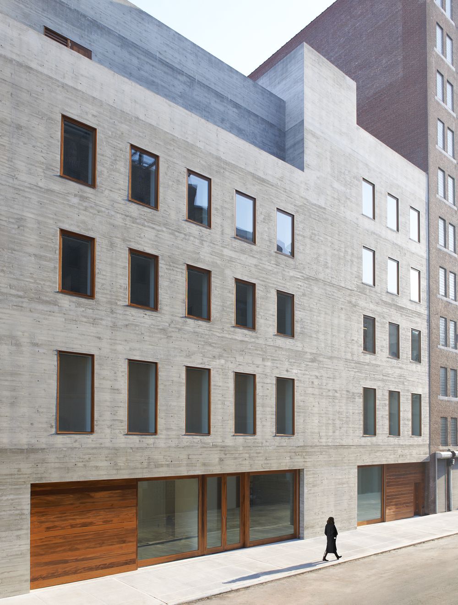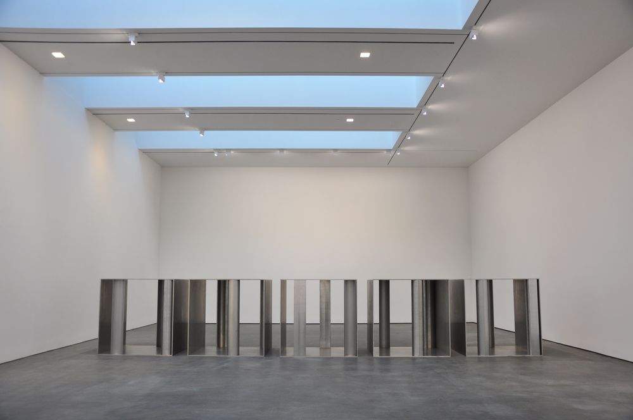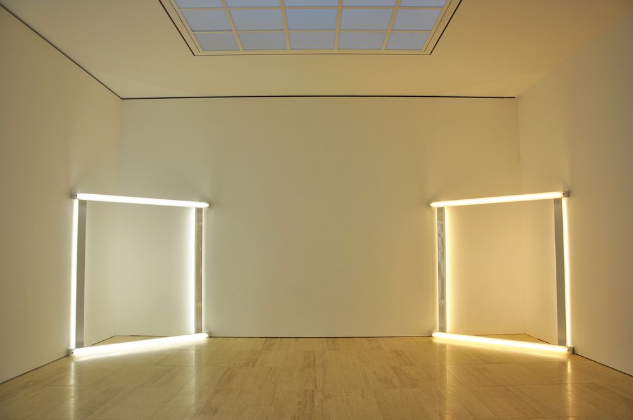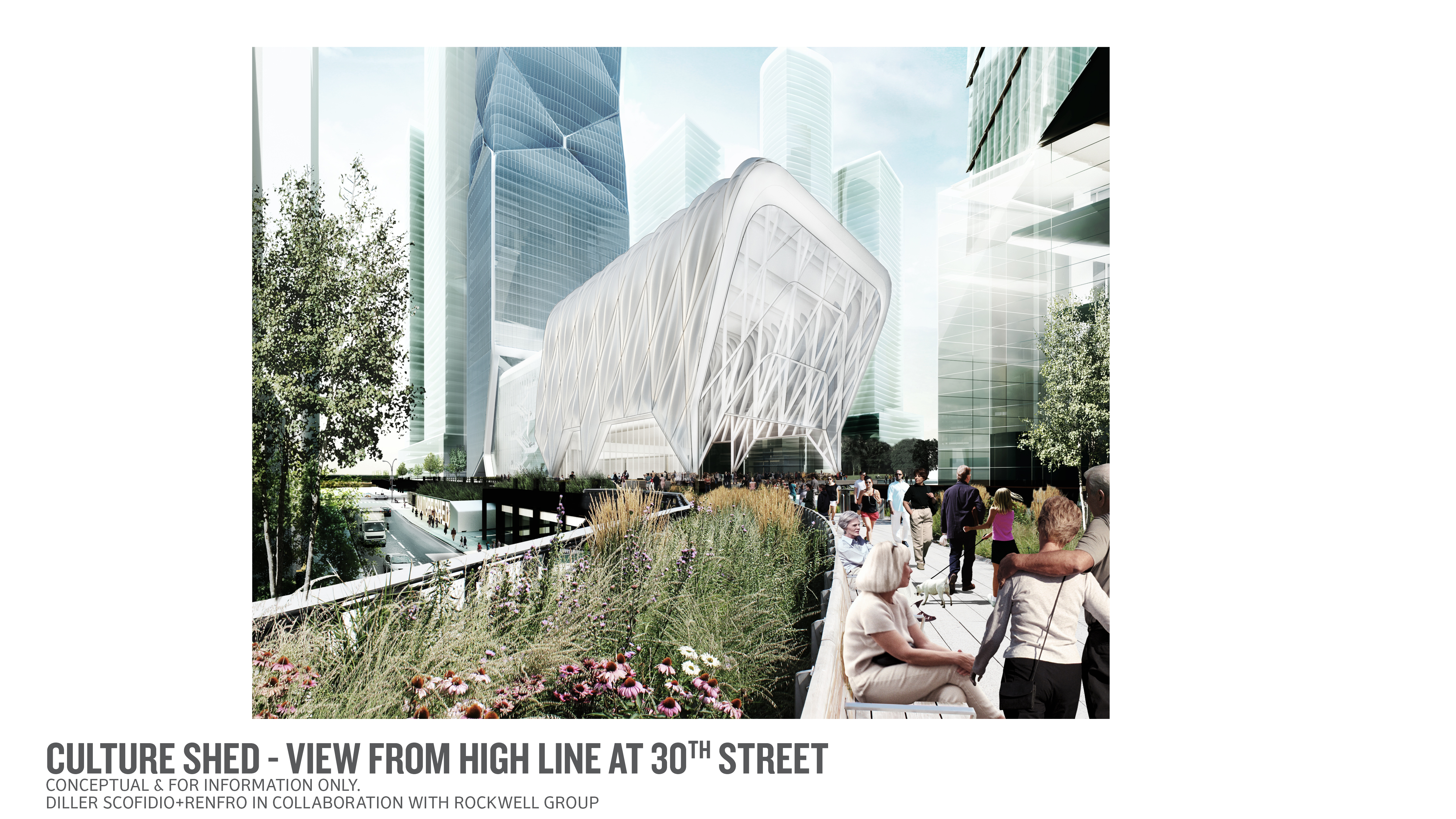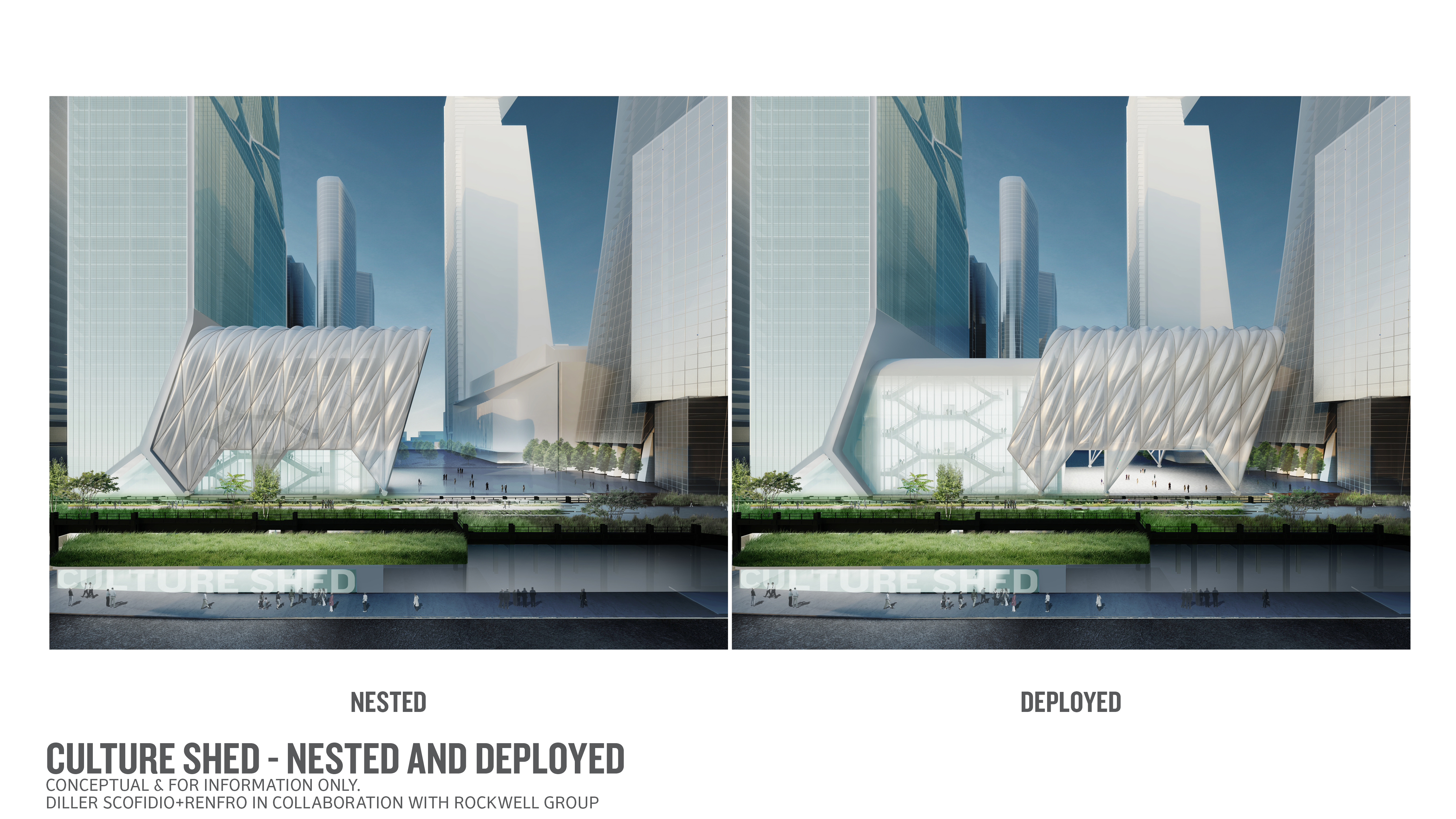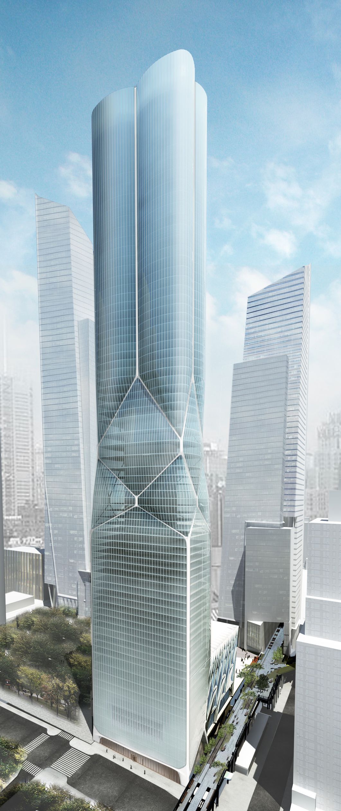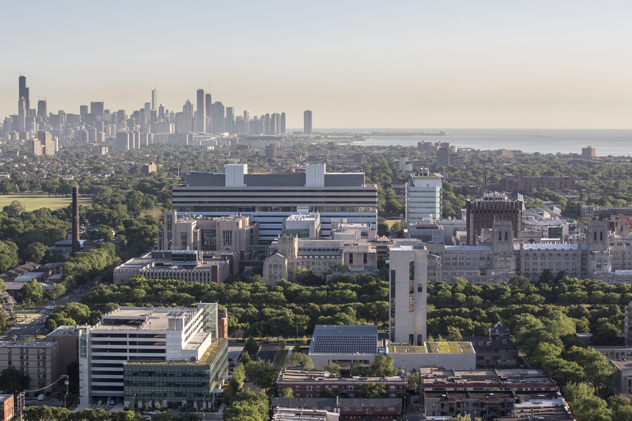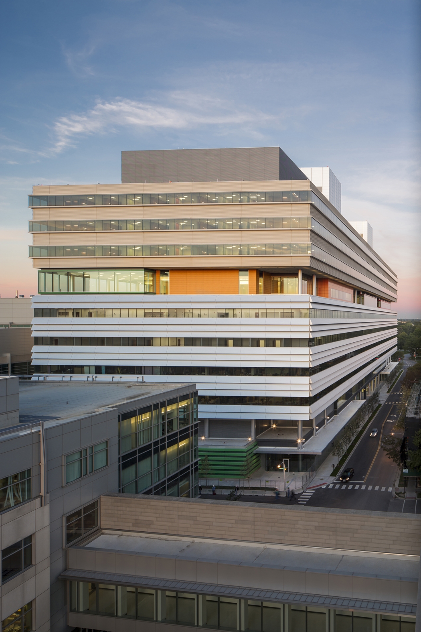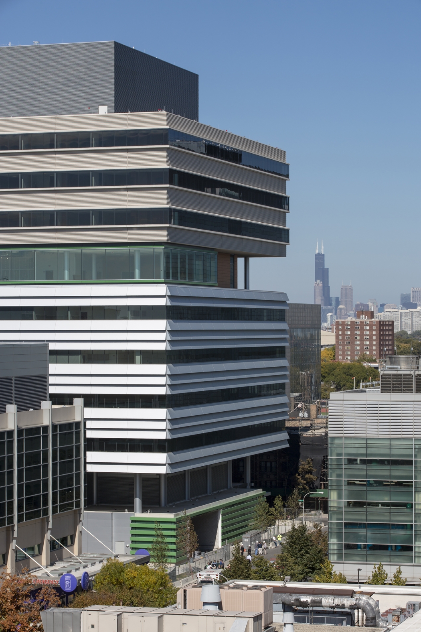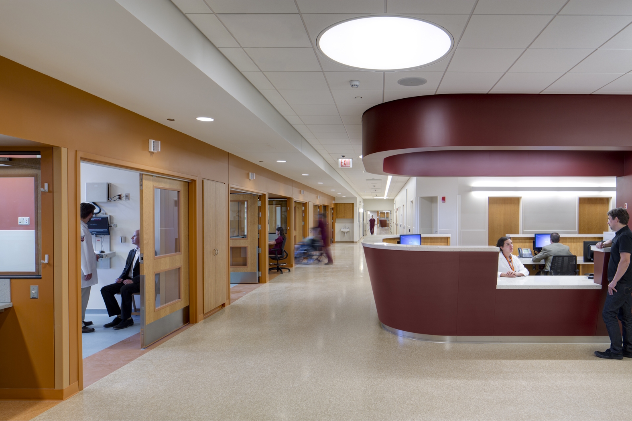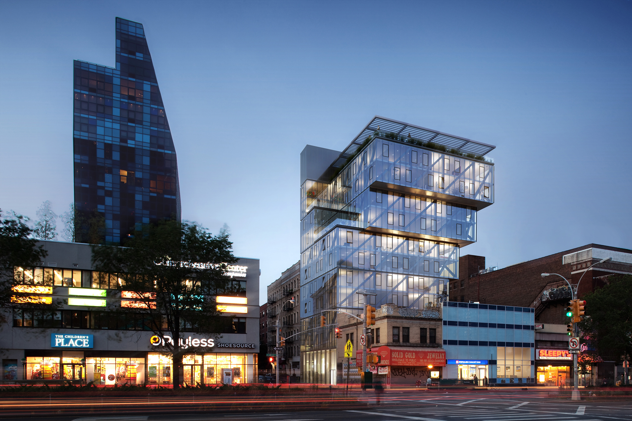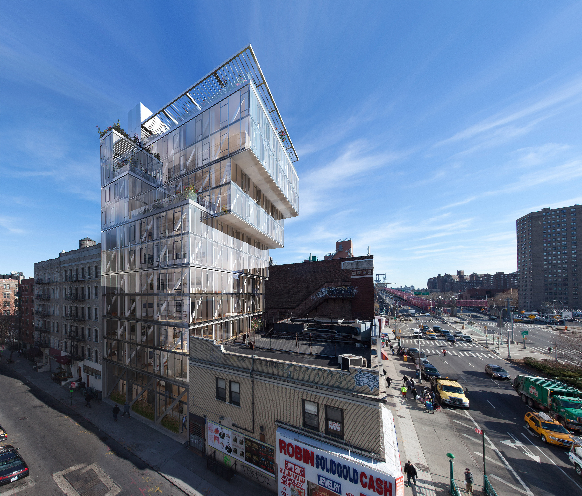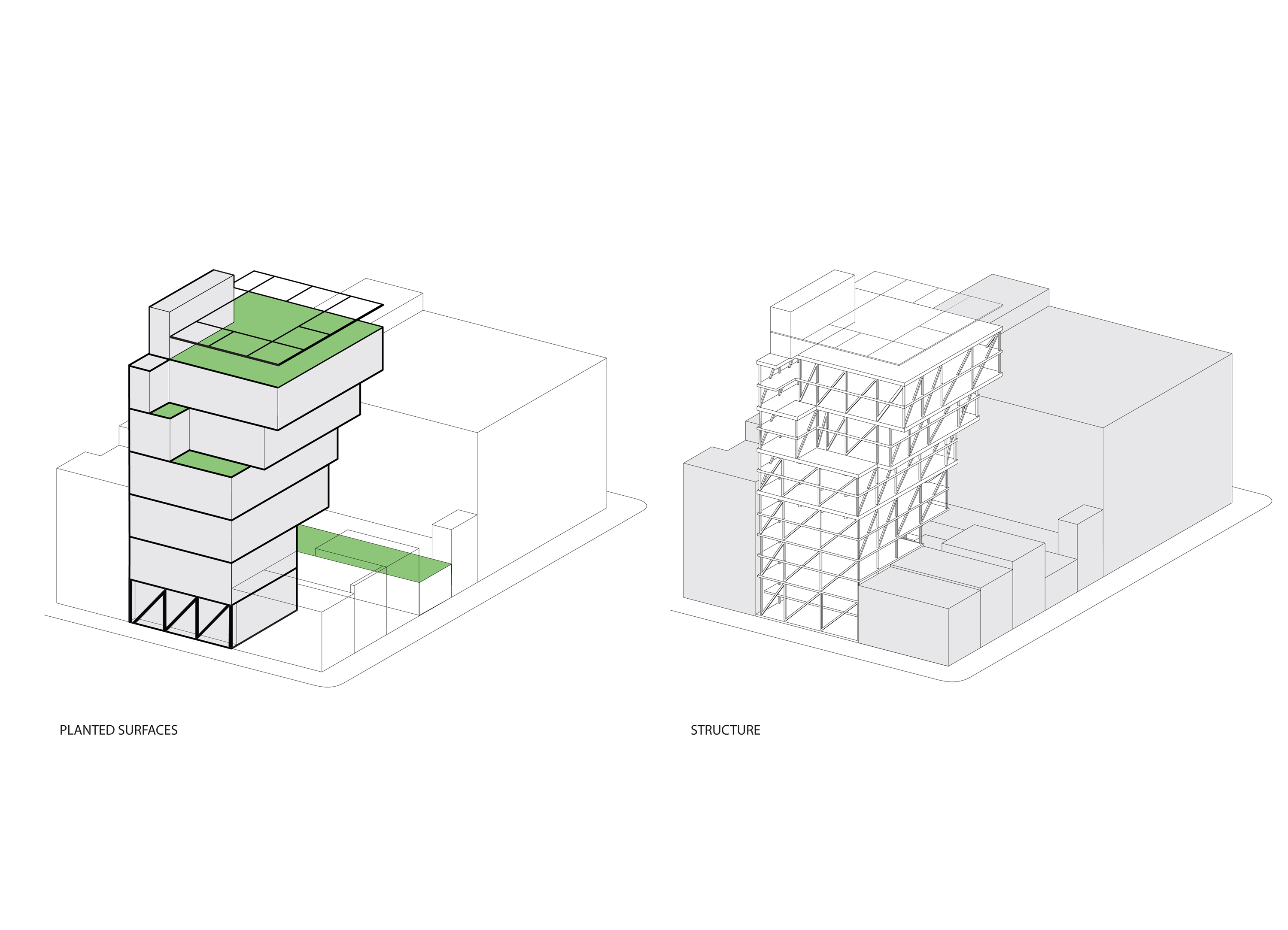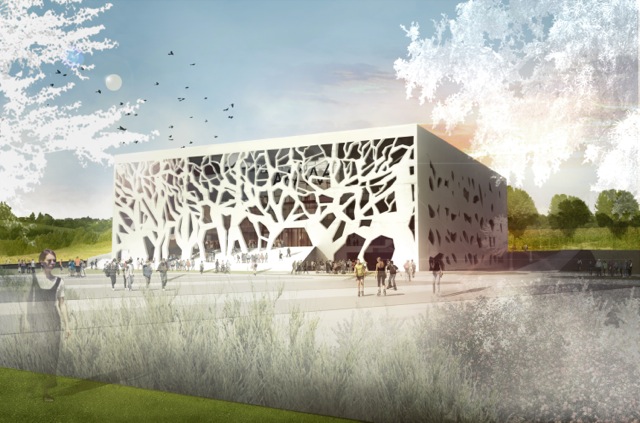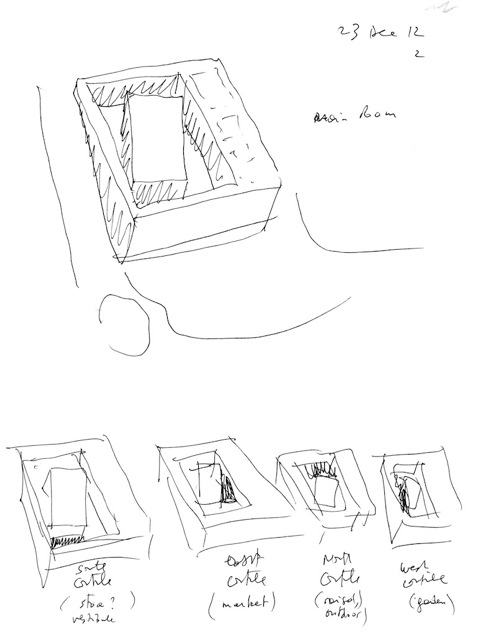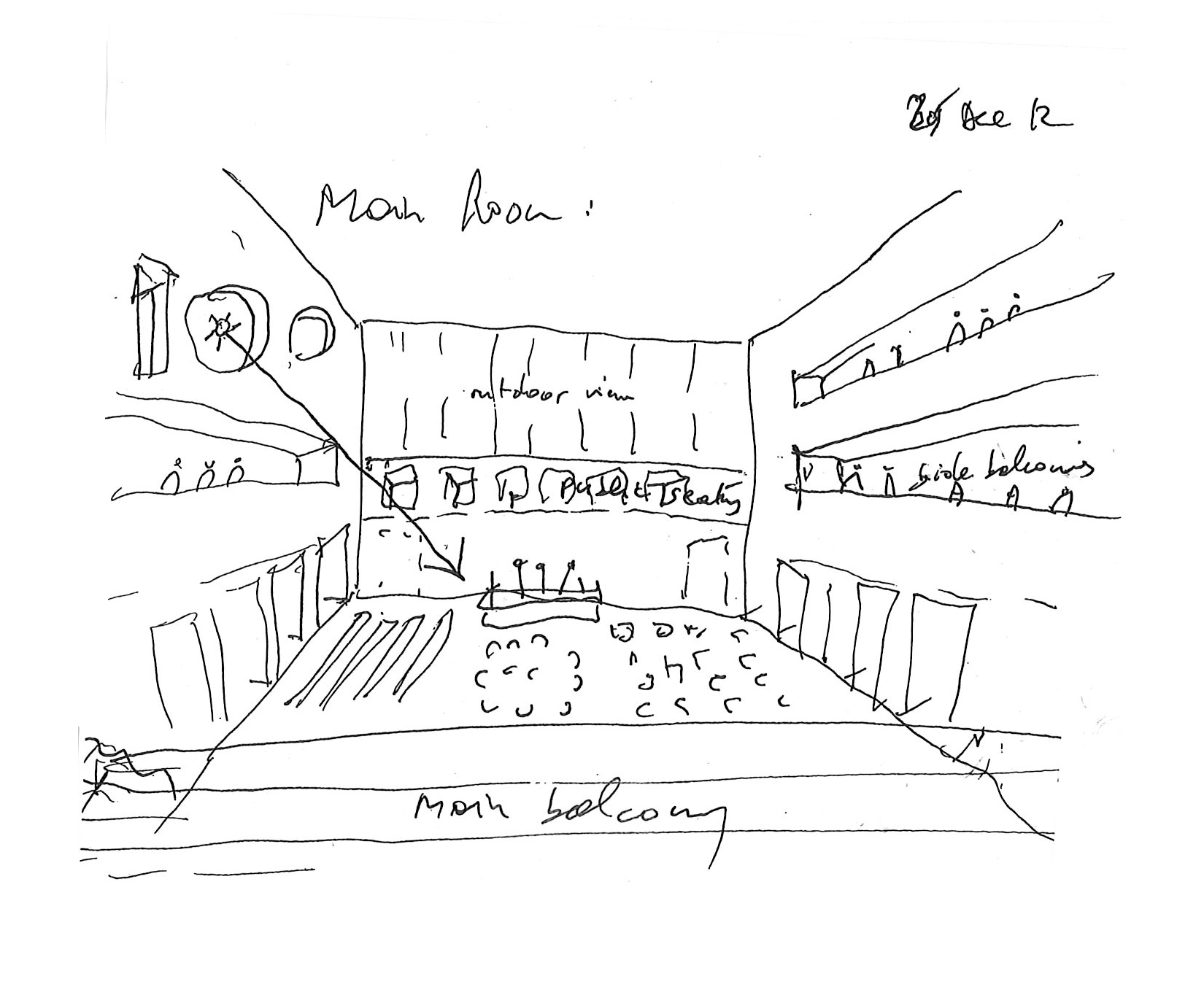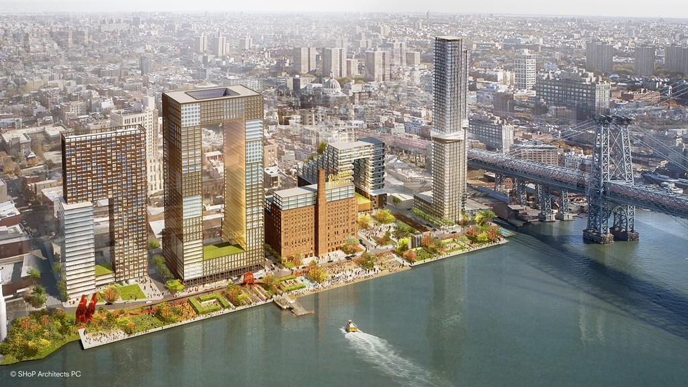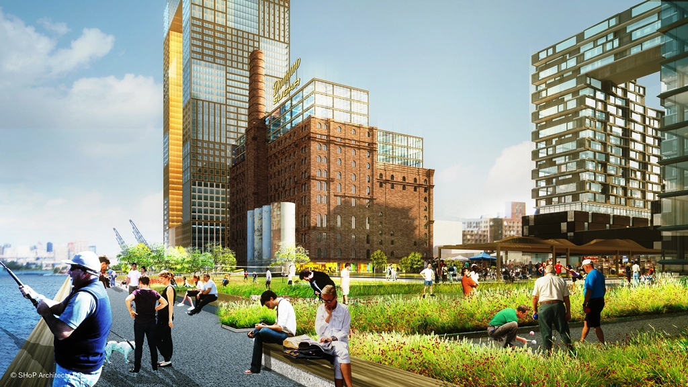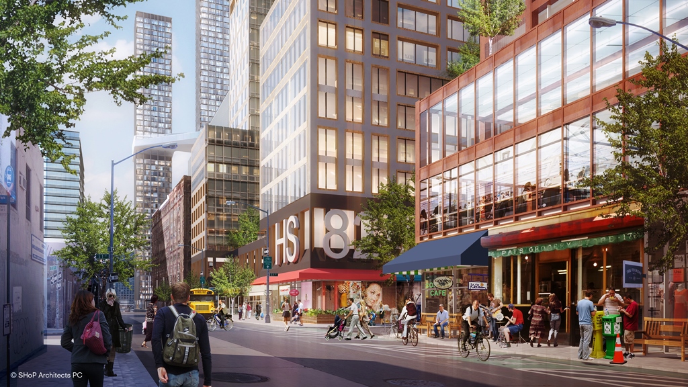by: Linda G. Miller
(Slideshow Above)
In This Issue:
– Macro Chelsea Gallery for Major Contemporary Artists – David Zwirner Gallery
– Collaborating on Culture and Condos – Culture Shed/Tower D
– Infrastructure for Changing Medical Technology and Practices – Center for Care and Discovery, U. of Chicago Medicine
– A Mid-rise Tower on the Lower East Side Stacks Up – 100 Norfolk Street
– Benvenuto and Bravo to Italy’s New Cultural Center – ANIMA
– Sugar Substitute – New Domino
Macro Chelsea Gallery for Major Contemporary Artists – David Zwirner Gallery
Designed by Selldorf Architects, the new David Zwirner gallery in Chelsea recently opened with an exhibition of significant large-scale works by Dan Flavin and Donald Judd. The five-story, 30,000-square-foot space, which replaces a parking garage, will present large-scale installations and historical, thematic surveys dedicated to the work of modern and contemporary masters. The building’s board-formed concrete façade with its warm teak paneling at street level and on the window frames above complements the area’s industrial character while distinguishing it from its brick-fronted neighbors. The façade’s exposed concrete is used on the interior as well, creating an open stairwell that connects the five floors. The building is organized around the main exhibition space: an expansive 5,000-square-foot, column-free gallery with an 18.5-foot ceiling. Concrete floors and large saw-tooth skylights recall the aesthetic developed by Selldorf for Zwirner’s 19th Street gallery. Public exhibition space continues on the second floor with a more intimate 2,000-square-foot gallery with 14-foot-high ceilings and white oak floors. Levels three, four, and five accommodate the gallery’s private functions such as viewing rooms, offices, and art storage and handling areas. With its target of LEED Gold certification – a first for a commercial art gallery in the United States – the design includes six habitable green roof spaces, four large skylights in the main exhibition space, and a blue roof system.
Collaborating on Culture and Condos – Culture Shed/Tower D
In his final State of the City address, Mayor Michael Bloomberg described the Culture Shed, designed by Diller Scofidio + Renfro in collaboration with Rockwell Group, as “what may be our most exciting project yet … an arts and cultural center like no other in the world.” The Department of Cultural Affairs has released the latest images for the project, which is located at the southern end of Related Companies’ Hudson Yards development, adjacent to the High Line. The proposed building features three galleries, plus a fourth on the roof. It will host visual and performing arts shows from local and international cultural establishments. The project’s deployable outer shed can roll out on tracks when more space is needed. The shed shares back-of-house space with Tower D – an 800,000-square-foot, 72-story residential tower also designed by Diller Scofidio + Renfro in collaboration with Rockwell Group, along with with Ismael Leyva Architects. A network of crisscrossing straps cinches the tower at its midsection, squeezing the rectilinear lower half of the building into a curvaceous upper half, which explains why the building has been dubbed “The Corset.” Tower D will be half rental, half condo units, and amenities include a health club, indoor pool, dog spa, chef kitchens, screening rooms, a business center, and a roof-top terrace. Tower D is designed to achieve a LEED Gold certification and is expected to be completed by 2016. The Culture Shed is being developed by a non-profit, and if its fund raising goal is met, the project is scheduled to open in 2017.
Infrastructure for Changing Medical Technology and Practices – Center for Care and Discovery, U. of Chicago Medicine
The 10-story, 1.2 million-square-foot Center for Care and Discovery at the University of Chicago Medicine, designed by Rafael Viñoly Architects (RVA) with Grand Island, NY-based Cannon Design as consulting architect/medical facilities planner, recently opened on the city’s South Side. The $700 million facility, with its bands of alternating dark glass windows and light colored cladding, is to become one of the most advanced clinical and surgical centers in the country dedicated to specialty care, including cancer, gastrointestinal disease, neuroscience, advanced surgery, and high-tech medical imaging. Initially, the hospital wanted to expand its existing facility, but RVA suggested revising the siting to incorporate a new building best suited to the hospital’s needs and to better position it for future growth. The building not only occupies the original site, but bridges across the street to to the west – spanning two city blocks – effectively doubling the available program area. The interior of the new hospital is largely made up of repeating 31.5 feet across and 18 feet high modular cubes (85 per floor) that can be re-purposed over time to accommodate innovations and changing medical needs, while two floors are reserved for future uses.
A Mid-rise Tower on the Lower East Side Stacks Up – 100 Norfolk Street
ODA-Architecture has unveiled plans for a new 38-unit residential building at 100 Norfolk Street near Delancey Street on the Lower East Side. The 47,000-square-foot, 12-story building is a stepping volume that cantilevers over the adjacent low-rise buildings, said to be like a ziggurat or an inverted wedding cake. Conceived as a stack of two-story-high boxes, each box has an independent structure supported by perimeter trusses that become the signature of the building’s interior. Due to zoning height limitations, the volume maximizes the floor area towards the top of the building. Accordingly, the interior is progressively divided from smaller to larger apartments as the elevation rises. The massing configuration maximizes the area of a green roof, creating two large outdoor spaces: a 5,000-square-foot rooftop and a 2,000-square-foot roof-deck on top of one of the existing neighboring buildings that will accommodate private and public planted terraces.
Benvenuto and Bravo to Italy’s New Cultural Center – ANIMA
The schematic design for Bernard Tschumi Architects’ first project in Italy, ANIMA (an acronym for Art, Nature, Ideas, Music, and Action), was recently unveiled. Located in Grottommare/San Benedetto on the Adriatic coast, the cultural center is configured as a flexible, dynamic space to host various forms of local culture. Inspired by the city’s small medieval center, the over 100-foot-tall, 160,000-square-foot project has perforated façades that resemble limbs of trees. The complexity of the interior is determined by the rotation of a large, rectangular volume that occupies the center of the building and contains the main room with 1,500 seats, configured according to the varying capacity requirements. The rotation of the volume creates four large courtyards, creating a series of fluid and dynamic pathways. A system of ramps offers perspectives at varying heights. Adjacent to the main hall and connected by a multiplicity of pathways is a series of performance spaces, laboratories, offices, and a café. Commissioned by the Fondazione Cassa di Risparmio di Ascoli Piceno and the Municipality of Grottammare, a team of architects, coordinated by Rome-based Alfonso Giancotti / Studio Associato di Architettura Elia-Giancotti, will undertake the next stages of the design process. Groundbreaking is expected to take place in early 2014, with the opening scheduled for 2016.
Sugar Substitute – New Domino
Two Trees Management Company recently released a new vision for the Domino Sugar site that is billed as a mixed-use, 24/7 development with places to live, work, shop, and recreate along the South Williamsburg waterfront. New housing, designed by SHoP Architects, includes new affordable units, a public school, and a recreational facility. Small-scale neighborhood retail will be located on the ground floors, and there are no plans for any big-box retail in the development. The Domino refinery will be reactivated and, along with an additional building, with provide office space for between 3,000 and 4,000 permanent workers. Historic artifacts found in the Domino factory, such as cranes and syrup tanks, will be preserved in an elevated “artifact walk” modeled after the High Line. The plan also includes a new waterfront esplanade and acres of parkland, designed by James Corner Field Operations, including kayak launches, a floating pool, sports fields,and lawns and gardens with varied seating options. An improved street network will replace cul-de-sacs with a street grid that re-connects the neighborhood directly to the waterfront. The new plan is informed by a series of community meetings and input sessions that the developer held in the neighborhood since it acquired the property in October 2012.
This Just In
Harlem’s Victoria Theater, a 300,000-square-foot designated New York City landmark, will be transformed by Aufgang & Subotovsky into a mixed-use project consisting of hotel rooms, residences (half of which will be affordable),and retail space at ground level, as well as space for local cultural institutions. Exact Capital and Danforth Development Partners are the developers.
Rome’s Ermanno Tedeschi Gallery presents “Never Say the Eye Is Rigid: Architectural Drawings of Daniel Libeskind,” on view 03.11 – 04.30.13. The show will bring together 52 original drawings from eight projects in Germany, Italy, Poland, United Kingdom, and the U.S. The exhibit includes a wide range styles and techniques, ranging from almost classical line drawings to expressive watercolors to free-flowing ink sketches. The show will travel to Milan,Turin, Tel-Aviv, and New York.
The New York Post reports that Leeser Architecture is designing a 200-room, full-service hotel at 95 Rockwell Place in the BAM Cultural District for Second Development Services. It will include basement performance space, a rooftop bar, a banquet hall, and a ground-floor restaurant.
The Docomomo US National Symposium: Modern Matters takes place 04.18.13 – 04.20.13 in Sarasota (home of the Sarasota School of Architecture founded by Ralph Twitchell and counting Paul Rudolph, Mark Hampton, Victor Lundy, Gene Leedy, and Jack West among its practitioners).The symposium features presentations by Docomomo US Chapters, noted architects and architectural historians, and tours of significant local post-war architecture. Theodore H.M. Prudon, Ph.D., FAIA, president of Docomomo US, partner Prudon & Partners, and an adjunct associate professor of historic preservation at Columbia University’s Graduate School of Architecture, Planning and Preservation, will deliver the keynote address.
The New York office of wHY Architecture is designing the interiors and casework for the Harvard Art Museums, undergoing a renovation and expansion designed by Renzo Piano that will bring the three museums and their collections together under one roof for the first time;the project is expected to open in the fall of 2014.
Barry Bergdoll, Philip Johnson Chief Curator of Architecture and Design at the Museum of Modern Art, and professor of modern architectural history at Columbia University, will present the 62nd A. W. Mellon Lectures in the Fine Arts series, entitled “Out of Site in Plain View: A History of Exhibiting Architecture,” this spring at the National Gallery of Art in Washington, DC.
Ground was broken at 7 Bryant Park, Pei Cobb Freed and Partners’ 28-story tower. Also known as 1045 Sixth Avenue, the project replaces the Modernist Milliken Building designed by Carson & Lundin, which was demolished in 2009.
The Syracuse Center of Excellence hosts Biomimicry Challenge 2 on 03.22.13 and 03.23.13. Terrapin Bright Green partner and senior associate at COOKFOX, Chris Garvin will lecture about “Design Innovation Inspired by Nature.”
New York-based artist and tree house designer Roderick Romero has begun construction on a new site-specific installation at the Brooklyn Botanic Garden (BBG). Using wood from BBG trees felled by Hurricane Sandy, the 200-square-foot tree house will be on view starting 04.06.13.








