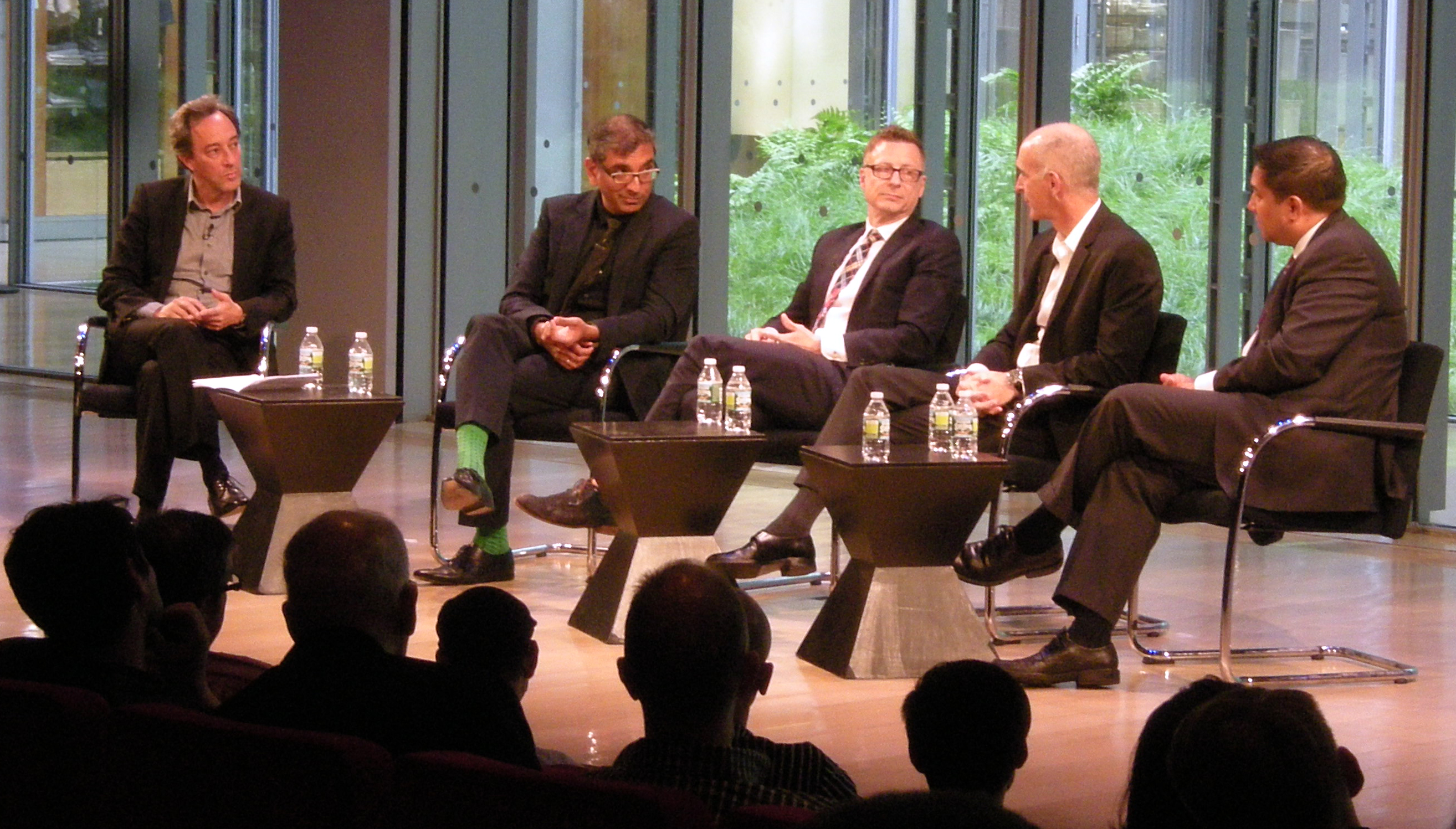by: Kristen Richards Hon. ASLA Hon. AIA
In April, the Municipal Art Society of New York invited four prominent NYC-based firms to take part in the MAS Design Challenge for a New Penn Station and the Next Madison Square Garden (MSG). On 05.29.13, a packed house at the TimesCenter (along with the rest of the world) got to see what Diller Scofidio + Renfro with Josh Sirefman (DS+R), H3 Hardy Collaboration Architecture (who stepped in when Santiago Calatrava bowed out), SHoP Architects, and Skidmore, Owings & Merrill (SOM) came up with.
Each of the four whiz-bang PowerPoint presentations did more than just re-envision the dismal, subterraneanl maze that is Penn Station, and the architecturally mind-numbing MSG (that gives Brutalism a bad name). No matter what one may think of the dramatic renderings of what MSG officials later called (in a rather disdainful statement) “pie-in-the sky” ideas, each entailed a thoughtfully-considered – and thought-provoking – master plan for an entirely new district. All included expanded rail service and major new mixed-use developments in the area, along with a great deal of public space. And all presented eye-popping, gasp-inducing designs (and one gigantic model) for a new Penn Station. Whether even small elements of these “Big-Picture” schemes are ever realized, “a new Penn Station is not an ‘if,’ but a ‘when,’” vowed MAS President Vin Cipolla.
New York Times critic Michael Kimmelman moderated a panel discussion following the presentations, leading with the question: “What is it about MSG that we can’t fix Penn Station?” H3 Partner John Fontillas, AIA, LEED AP, explained it succinctly (and most amusingly): “It’s like three fat guys in a small boat. Why not give each his own boat?” Kimmelman pointed to other efforts to make things better that didn’t work, and wondered what would make it work this time. “A new kind of civic space,” responded DS+R Partner Charles Renfro, AIA. “An extension of the city, with monumentality and transparency.” SOM Design Partner Roger Duffy, FAIA, said, “It’s time to recalibrate our definition of ‘site.’ Priorities have to be about the public realm – is it truly public, or privately-owned public space [POPS]?”
MSG’s contract with the City of New York is up for renewal, and the Garden reportedly wants to wrangle an extension “in perpetuity.” The city is considering up to 15 years, and MAS is advocating for 10. These four proposals may be pie-in-the-sky. But, as Hugh Hardy, FAIA, intoned: “New York needs to think big.”
The Proposals
As explained by Elizabeth Diller, DS+R tackled the challenge with a question: “What is a 21st-century approach to monumentality?” The answer: “Penn 3.0,” which would transform Penn Station into a “city within a city,” according to Diller. The station would be “a large, sponge-like mass, aerated from every angle,” and a destination in itself. MSG would move to the west end of the Farley Post Office building on 9th Avenue.
H3 offered the boldest MSG move – to a pier on the Hudson River west of the Javits Center. Penn Station would expand to the south to include new tracks for high-speed rail and a three-acre park; the station itself would be topped by a two-acre roof garden, and the Farley building would be a Center for Education. Also proposed were 24 million square feet of private development around the station that would be the project’s “economic engine.”
SHoP’s team described the current station and environs as “a place people flee” and “a misery of an area.” In its place would be “Gotham Gateway”: an “urban bowl with the station at the center,” and with “significant security and rail capacity improvements.” The main hall would be “a bright, airy, and easily navigable space.” MSG would relocate to the Morgan mail processing facility. The team also presented the most detailed financial plan for new developments to help defray public investment. “It can be financed,” insisted SHoP Partner Vishaan Chakrabarti, AIA.
SOM’s Duffy said, “We’re optimistic” about the future of “the most trafficked transit center in the U.S., if not the hemisphere.” The plan creates a “civic heart” for the district. The proposal includes, according to SOM’s statement, “a public park four times the size of Bryant Park, a commercial development the size of Rockefeller Center, a city of Culture larger than Lincoln Center, and a residential neighborhood the size of Tudor City.”
To review MAS Design Challenge background, videos of the presentations and discussion, and PDFs of the presentation graphics, click here.
Kristen Richards, Hon. AIA, Hon. ASLA, is the editor of Oculus magazine, and co-founder and editor of ArchNewsNow.com.








