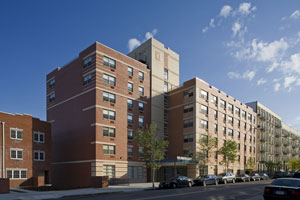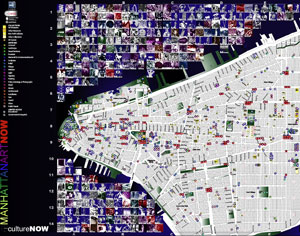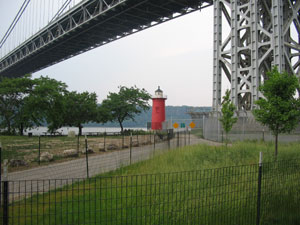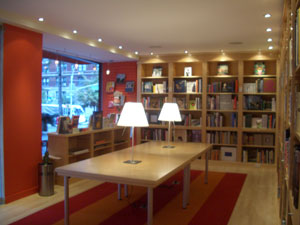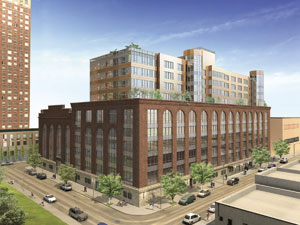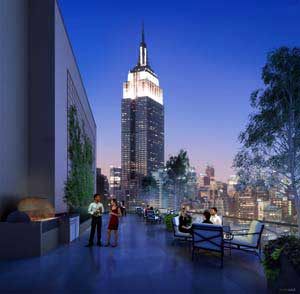by: Linda G. Miller
In this issue:
·Art Deco Meets Affordable Housing in South Bronx
·New Map Encompasses All Public Art in NYC
·Former Battleground Gets Upgraded
·Design Bookstore Opens on UES
·Colleges in NY & Netherlands Major in Science Labs
·From Power House to Luxury Condo
·A Taste of Barcelona With Views of the Empire State
Art Deco Meets Affordable Housing in South Bronx

Boston Road Apartments.
Magnusson Architecture and Planning
The Boston Road Apartments, designed by Magnusson Architecture and Planning (MAP) in the Art Deco style of many existing buildings in its South Bronx neighborhood, has opened for occupancy. The building is located on a mid-block site that is elevated on a natural rock outcropping — 40 feet higher than Third Avenue at the rear of the site — and has unobstructed views to the George Washington Bridge. The seven-story building contains 42 residential units. Former homeless families occupy 51% of the units, and the remainder are designated for families earning up to 60% of the Area Median Income (AMI). The NYC Department of Housing Preservation and Development and the New York State Housing Finance Agency financed most of the project.
New Map Encompasses All Public Art in NYC

ManhattanArtNOW map.
Courtesy cultureNOW
Literally hot off the presses… ManhattanArtNOW, the largest survey of artwork, collections, and art resources compiled to date on a two-sided 90″x18″ map consisting of nearly 1,500 artworks in or visible from public spaces. Art commissioned by public entities include art museums, churches, cemeteries, hotels, restaurants, hospitals, and courts. Featured works range from the Arts-for-Transit collection, Percent for Art, GSA Art in Architecture projects, and works in the NYC public school system, to major public spaces such as Rockefeller Center, the United Nations, Columbia University, and Lincoln Center.
Founded by current AIANY Board Secretary Abby Suckle, FAIA, cultureNOW’s first project, the downtownNOW Map, grew out of the work of New York New Visions Design Coalition for the Rebuilding of Lower Manhattan. ManhattanArtNOW, a volunteer effort, has been in the works since 2004 and will initially be sold at Urban Center Books, the Museum of the City of New York, and the Center for Architecture for $14.95, with a companion website launched later this year. The AIANY Chapter partially funded the project.
Former Battleground Gets Upgraded

Fort Washington Park.
Stantec
The NY office of Stantec (formerly Vollmer Associates) has been selected to develop a master plan and provide design services for improvements and upgrades to Fort Washington Park in upper Manhattan, the site of a major battle during the Revolutionary War. The principal objectives for the 160-acre park are to upgrade and supplement existing recreational facilities, enhance scenic and landscape quality, improve pedestrian connections, and possibly extend the West Side greenway. The range of improvement work will entail: upgrading utilities for park facilities; improving entrances, paths, pedestrian bridges, landscaping, and drainage; incorporating recreational facilities and playgrounds, official vehicular access, and new maintenance building; and restoring historic park structures. The project is part of Mayor Bloomberg’s PlaNYC initiative. Construction is expected to start by spring of 2009.
Design Bookstore Opens on UES

Remodeled ArchiviaBooks store.
Courtesy ArchiviaBooks
After a six-year hiatus, ArchiviaBooks, an independent bookshop specializing in architecture, design, decorative arts, interiors, furniture, gardens, fine arts, and fashion, will reopen on November 1 at Lexington Avenue and 71st Street. Shop owner Cynthia Conigliaro, a veteran book buyer, curated the inventory and designed the 800-square-foot shop that features a Verner Panton chandelier, and modern interpretations of library table lamps by LucePlan, white leather Eames desk chairs, cranberry Herman Miller file cabinets, and counter tops of Rosso Verona Marble, mottled like endpapers of a Venetian volume.
Colleges in NY & Netherlands Major in Science Labs

Atlas Building (left) at Wageningen University and the Gabrielle H. Reem and Herbert J. Kayden Center for Science and Computation (right) at Bard College.
Rafael Viñoly Architects
Rafael Viñoly Architects has recently completed two collegiate scientific laboratory projects. For the Atlas Building (recipient of a 2007 AIA New York State Award of Merit), a center that focuses on environmental, animal, agrotechnological, and food sciences on the Wageningen University campus in the Netherlands, the firm designed a cube-shaped building containing soil research labs and offices. Responding to urban planning requirements that dictated a compact structure on its new campus site, the Atlas Building is defined by a latticework enclosure system that doubles as building superstructure, rendering the building nearly column free. Open floor plans and uniform floor heights enable flexible and adaptable interiors.
The Gabrielle H. Reem and Herbert J. Kayden Center for Science and Computation on the Bard College campus in Annandale, NY, is a curving metal-clad structure set low to the ground and provides space for the biology, computer science, and mathematics departments in a facility with research labs, high-tech classrooms, and a 60-person auditorium. The firm won a 2007 AIA New York State Citation for Design for this project. Three more collegiate structures designed by the firm are expected to be completed during 2008.
From Power House to Luxury Condo

PowerHouse will convert a LIC power station into luxury condominiums.
Courtesy Karl Fischer Architect
Designed by Karl Fischer Architect with interiors by Andres Escobar & Associates, The PowerHouse, a century-old railroad power station originally designed by McKim, Mead, & White, is becoming luxury condos with a four-story rooftop addition. Along the waterfront near Gantry Plaza State Park in Long Island City, the building has state-of-the-art gourmet kitchens, spa-like master baths, and NYC’s first Aqua Grotto — a water-oriented social space for residents including a large whirlpool and waterfall. Expected occupancy is scheduled for July 2008.
A Taste of Barcelona With Views of the Empire State

Twenty9th Park Madison.
H. Thomas O’Hara Architects
Espais Promociones Immobiliàries, one of Spain’s largest developers, has joined forces with Miami-based Arcon Solutions to realize its first U.S. residential project, called Twenty9th Park Madison. Designed by NY-based H. Thomas O’Hara Architects, the glass façade of the 34-story condo tower rises from a double-height, cubed entrance, giving way to a full-service boutique hotel-style lobby with backlit illuminated art, WiFi access, and an espresso bar. A landscaped roof deck with barbeque grills and plush seating will afford residents views of Manhattan.








