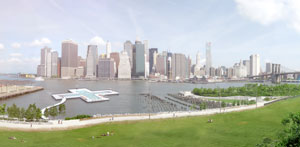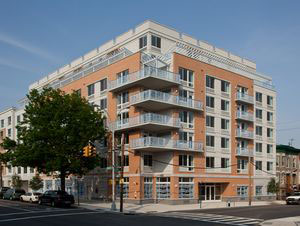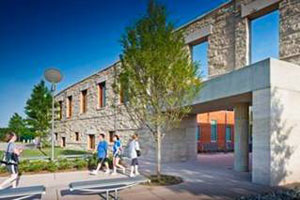by: admin
In this issue:
· Pool Proposal Filters Water through its Walls
· New Residential Building Implements Active Design Guidelines
· TEN Squared
· NYC Landscape Architects Design Secret Gardens in Québec
· Sustainability Governs New Municipal Complex
Pool Proposal Filters Water through its Walls
The firms PlayLab and Family have been collaborating on the design for a floating pool, not just on, but in the East River. +Pool is comprised of four pools in one — a children’s pool, sports pool, lap pool, and lounging pool. Each can be used independently, combined to form two Olympic-length lap pools, or opened completely into a 9,000-square-foot, cross-shaped pool. The design filters river water through the pool’s walls using concentric layers of a geotextile designed to remove bacteria, contaminants, and odors, providing safe and swimmable water that meets city, state, and federal standards. Arup New York has released a preliminary report examining the water quality and filtration, structural, mechanical, and energy systems for the proposed design. +Pool needs $25,000 to begin the process by testing the primary filtration layer.
New Residential Building Implements Active Design Guidelines
The Melody, one of the first buildings to incorporate the NYC Active Design Guidelines, has been completed. Located in Longwood, South Bronx, the eight-story, 76,000-square-foot residential co-op, designed by Aufgang + Subotovsky Architecture and Planning (ASAP), contains 63 units ranging from one to three bedrooms for families with incomes of $90,000 or less. The building is named for the many jazz, doo-wop, and R&B musicians who lived in the neighborhood and the local clubs where they performed. Its musical heritage is commemorated in the lobby artwork and ornamental ironwork, designed by artist Béatrice Coron. The project features an outdoor exercise path with fitness stations and a children’s climbing and play area; a professionally equipped fitness room; indoor bicycle racks; and two flights of stairs with artwork and piped-in music to encourage residents to walk instead of taking the elevator. The project, which also features balconies, pergolas, roof terraces, and a landscaped backyard, was designed to achieve LEED Platinum certification. Blue Sea Development, the project’s developer/builder, has allocated 14 of the units to Habitat for Humanity, whose Habitat-NYC family partners and volunteers will work on the interiors of their residences.
TEN Squared
TEN Arquitectos has two residential projects currently in design phases in the West End section of Washington, DC. Square 37 features 174 luxury units, a 20,000-square-foot library, a 1,600-square-foot sidewalk café, and 8,700 square feet of retail space. The building extends along a diagonal beyond the property line, cantilevering over the property enabling all units to have corner windows. Square 50 includes 52 affordable rental units, 20,200 square feet for a new fire station, and an 18,000-square-foot squash club. The squash club has a double-height curtain wall to maximize natural light and an exterior terrace for pre- and post-match socializing. Both projects are designed to achieve LEED Gold and are expected to break ground in 2012, with completion scheduled for 2015.
NYC Landscape Architects Design Secret Gardens in Québec
The International Garden Festival in Grand-Métis, Québec, has invited NYC-based landscape architects Diana Balmori, Ken Smith, and Michael van Valkenburgh to create gardens for the 2011 festival themed “Secret Gardens.” Balmori has created “Making Circles in the Water” using a circular water tank to capture images of the changing sky. Smith’s “A Ditch With a View” explores the role of voyeurism by appropriating a typical engineered drainage ditch. Van Valkenburgh’s “This Rocks! Get Lost!” investigates the idea of the archetypal Canadian evergreen landscape combined with an assemblage of white Vermont marble designed to evoke, transport, and unlock our deepest thoughts. The festival features a total of 25 gardens designed by international landscape architects and will be on view 06.25-10.02.11.
Sustainability Governs New Municipal Complex
The new Wylie Municipal Complex, designed by Holzman Moss Bottino Architecture (HMBA), with Dallas-based Architexas, recently opened. Located in the greater Dallas/Fort Worth area, the complex is composed of three buildings — a three-story, 45,000-square-foot City Hall, a two-story, 48,500-square-foot recreation center, and a single-story 43,500-square-foot public library. Two outdoor entry courtyards provide direct pedestrian access, and each building component is accented with geometric volumes clad in iridescent metal tiles. Capped with saw-tooth roofs, the City Council’s 100-seat chamber and the library reading room’s circular-shaped, light-filled, multi-use spaces are designed to foster community engagement. The project was designed for LEED Silver certification; energy-saving measures include an east-west building orientation, a continuous north-facing clerestory for diffused natural light, and a southern roof overhang extending as much as 40 feet along a 610-foot-long porch to reduce heating and cooling loads. Reclaimed building materials range from floor surfaces covered in rubber made of recycled car tires to carpet tile of 100% post-production yarn.

















