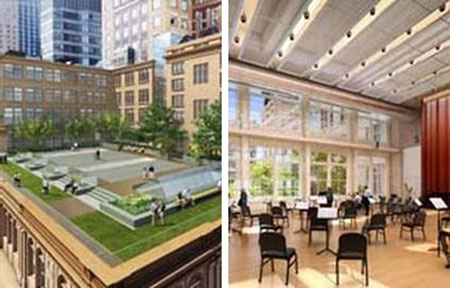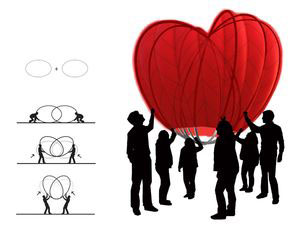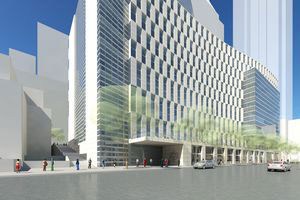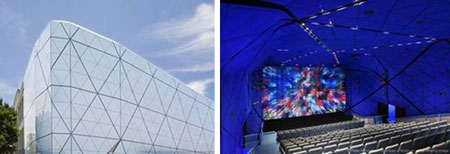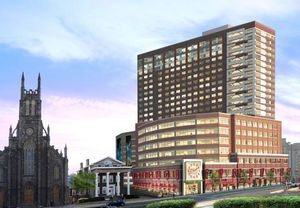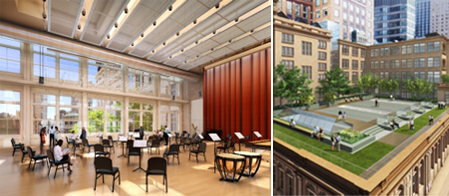by: admin
In this issue:
· Carnegie Hall Adds Music to its Upper Floors
· Hold Your Heart High in Times Square
· Fordham’s Manhattan Campus to Double Law School Space
· Museum of the Moving Image Moves into the 21 Century
· A 24-Story TOD Rises in New Brunswick
· The Broad Unveils Contemporary Art
Carnegie Hall Adds Music to its Upper Floors
Carnegie Hall released plans for the Studio Towers Renovation Project that will create new spaces for music education on the building’s upper floors and fully refurbish the venue’s backstage areas. The renovation, designed by Iu + Bibliowicz Architects, features a new 61,000-square-foot education wing that will include 24 new ensemble/workshop rooms, practice rooms, and teaching studios, as well as a new archive room. Adjacent to the wing is a new outdoor roof terrace — a feature first envisioned in 1892 by the building’s original architect William Burnet Tuthill, now re-imagined as a gathering place for performers and concertgoers, teachers, students, and staff. The backstage areas, which are located largely within the south tower, will undergo an upgrading of artist support spaces, including three new orchestra rooms, and double the number of floors supporting hall’s performance activities.
Plans also include updates to the 120-year-old building’s systems, conforming to contemporary building codes, restoration of key historic exterior and interior elements, and a consolidation of administrative offices. As part of the renovations, work on the exterior will restore and improve the landmarked building, including the removal of non-historic changes at the street level and roofline, largely dating from 1986 or later.
Hold Your Heart High in Times Square
“Light Hearted,” designed by Brooklyn-based Freecell, has won the Times Square Arts 2011 Valentine competition, a project of the Times Square Alliance Public Art Program. The 10-foot diameter lightweight construction has an open weave fabric that allows wind to pass through and capture and reflect light. The main structure is constructed of five pairs of aluminum elliptical loops radially arranged with rotating connections and covered with a red fabric skin. Teams of six volunteers will hold up the heart for display for 15 minutes at a time in Duffy Square in Times Square from 02.10-20.11. The heart lies flat on the ground until volunteers lift the structure and unfold it into a heart. Visit http://www.lighthearted.us/ to volunteer.
Fordham’s Manhattan Campus to Double Law School Space
Construction is underway on the site of what will be Fordham University’s new School of Law. Clad in a curtain wall of cast stone, metal, and glass, the building is located south of Lincoln Center’s Damrosch Park. Designed by Pei Cobb Freed & Partners, the law school will occupy the lower nine floors of the 22-story building, while the upper floor will house 430 undergraduate students. The 468,000-square-foot building will more than double the law school’s current program, event, and office space, and will feature a two-story atrium, a moot and trial court facility, and a 562,000-volume law library. The $250 million project is the centerpiece of the first phase of Fordham’s $1.6 billion development plan. The building is expected to be completed in 2014 and earn a LEED Silver certification.
Museum of the Moving Image Moves into the 21 Century
The expanded and redesigned Museum of the Moving Image, located in Astoria, Queens, recently opened. Designed by Leeser Architecture, a three-story addition was added to the former Astoria Studio complex built in 1920 for Paramount Pictures. The 97,700 square feet nearly doubles its original size. The original building façade retains its industrial masonry-and-glass structure and incorporates a new mirrored and transparent glass entrance. The lobby contains an 83-degree slanted wall that serves as a seamless screen for video projections, with a gathering space beneath the sloping ceiling. A pair of ramps enclosed in glowing blue tunnels leads up from the lobby to a new 267-seat theater with a wraparound ceiling and walls made from triangular, fitted fabric panels. A secondary screening room has a hot pink entrance and features exposed loudspeakers and a gray, perforated acoustical wall and ceiling surface. The building also includes a 1,700-square-foot video screening amphitheater, and a 68-seat screening room. A new education center occupies the west side of the ground floor. The museum’s 10,000-square-foot courtyard will open this spring, and from this space, visitors can see the contrast between the old and the new, light blue façade made out of 1,067 thin aluminum panels.
A 24-Story TOD Rises in New Brunswick
Meltzer/Mandl Architects has completed the design of the New Brunswick Gateway Transit Village, a 24-story transit oriented development (TOD) project sited across the street from Rutgers University, the State University of New Jersey, and adjacent to the New Brunswick train station. TOD’s cluster mass transit with living, working, and shopping spaces; this 632,000-square-foot project includes more than 120,000 square feet of commercial space, a 657-vehicle parking garage, and 58,000 square feet of retail. Forty-two of the 192 residential units are market-rate condominiums, 150 are rental apartments, and 20% are designated as affordable housing. The 14-story residential tower will sit atop a 10-story parking structure, which will be wrapped by offices, as well as a series of street-level commercial spaces. The building will comprise a series of discrete structural systems, including pre-cast concrete for the parking structure and a steel frame for the residential tower and commercial spaces. A highlight of the project is a pedestrian bridge linking the larger community and the campus directly to the train platform. The $150 million project, expected to be completed in June 2012, is a partnership with the New Brunswick Development Corporation (DEVCO), other city agencies, Rutgers University, and Pennrose Properties.
The Broad Unveils Contemporary Art
Plans for “The Broad,” a Diller Scofidio + Renfro-designed contemporary art museum in downtown Los Angeles, were recently unveiled. The three-story museum features a porous, honeycomb “veil” that wraps the building visible from a penthouse sky-lit gallery designed for the Broad Collection of contemporary art. The veil lifts at the corners, welcoming visitors into a lobby with a bookstore and espresso bar. An escalator “tunnels” up through the archive, arriving at a 24-foot-high, 40,000-square-foot column-free, flexible exhibition space that can be shaped according to curatorial needs. Visitors descend down a winding stair through the vault that offers behind-the-scenes glimpses through viewing windows into the vast holdings of the collections and lending library. The museum is expected to be completed in two years.








