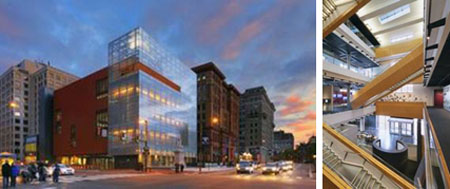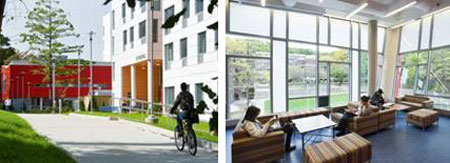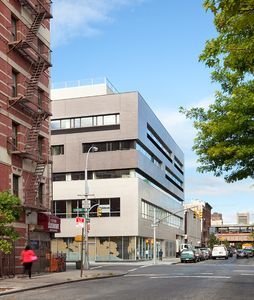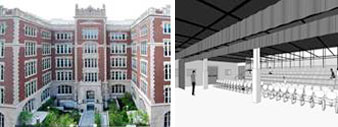by: Linda G. Miller
In this issue:
· PS90 Will Soon Dance for Joy
· Gateway Opens Doors to Harlem
· Hudson Square Selects Pedestrian Friendly Team
· Stairway Leads to Italian Kitchen Designs
· Stony Brook Aims for First LEED Certified Residence Halls
· Museum for Jewish History Opens Book on Independence Mall
PS90 Will Soon Dance for Joy
Curtis + Ginsberg Architects (C+GA) is transforming PS90 from a 20th-century abandoned school into 75 new condominiums, 20 of which are affordable. The cellar and first floor (18,000 square feet) will be occupied by the Center for Learning and the Arts, which will house programs by the National Dance Institute, a non-profit organization established to provide dance classes to public school children. The Center, designed by C+GA with design consultant H3 Hardy Collaboration Architecture, will include four dance studios, the largest of which will be a fully equipped performance space that seats 180. Visitors will be able to view rehearsals through ribbon windows that connect the studios to the lobby/gallery. This project is part of the city’s planned redevelopment of West 148th Street — the last large cluster of vacant city-owned buildings in Harlem.
Gateway Opens Doors to Harlem
Gateway II, a new six-story, 50,000-square-foot, mixed-use project in East Harlem, is home to a combination of commercial and not-for-profit tenants. Designed by Michielli + Wyetzner Architects, for ddm development and services, retail will occupy the ground floor, two floors are dedicated to office space, and three floors are for assisted living, each having its own entrance. The structure incorporates a Con Ed substation with thick concrete walls that isolate and protect it. To visually lighten the building’s mass, the firm divided the second through the fifth floors into two, two-story volumes clad with light and dark gray glazed brick. A narrow band of recessed windows on the third floor marks a break between the two volumes. The brick façade is articulated with a varied fenestration pattern to express programmatic divisions. The sixth floor includes a green roof on a setback that offers residents on the top floor a “lawn” view.
Hudson Square Selects Pedestrian Friendly Team
Hudson Square Connection, the Business Improvement District for the neighborhood bounded by W. Houston Street on the north, Canal Street on the south, Sixth Avenue on the east, and Greenwich Street on the west, has selected a team of seven firms led by Mathews Nielsen Landscape Architects to design pedestrian-friendly streetscapes. The area, known for its Art Deco buildings and once populated with publishers and printers, has now become a center for creative industries, including a number of architecture firms. Working closely with the NYC Department of Transportation, the team will have until the end of 2011 to draw up plans for socially, economically, and environmentally sustainable spaces. Team members include Rogers Marvel Architects (urban design), Billings Jackson Design (industrial design), and Arup (transportation planning and lighting design).
Stairway Leads to Italian Kitchen Designs
One of the stops on the Italian Design Street Walking Tour — part of the I Saloni Milano campaign to promote Italian Art and Culture — is the new flagship Scavolini SoHo Gallery, designed by SpaCe Architects. The design of the 10,000-square-foot space maintains the openness of the Nancy Hoffman Gallery, the previous occupant, to “exhibit” high-end kitchens manufactured by Scavolini. Existing cast iron columns draw visitors to a repositioned, re-sized glass staircase — the focal point of the space on axis with a new vestibule at the entrance. The stairway is enclosed by a lattice-like structure designed by Greneker Solutions. There is one fully operational kitchen designed by Karim Rashid, which will be used for cooking demonstrations. SpaCe is currently working in collaboration with Milan-based Brugi-Messi on a new store for fashion designer Etro, also located in SoHo.
Stony Brook Aims for First LEED Certified Residence Halls
Goshow Architects has completed Nobel Halls, a 175,000-square-foot complex on the campus of State University of New York at Stony Brook. The $56 million project is composed of two conjoined residences and a community center. Named after two Nobel laureates and former faculty members C. N. Yang and Paul C. Lauterbur, the residence halls combined contain 104 suite-style apartments. Each suite contains three double bedrooms centered around a common living room. Common spaces, such as lounges, small kitchens, and laundry rooms are located on the ground floor. The Center for Global Studies and Human Development serves as a community center with a café/lounge, seminar rooms, offices, and a 350-person meeting room. The project is on track to be certified LEED Gold. Sustainable features include insulated metal panels with high recycled content for the exterior cladding, and the use of rapidly renewable materials such as linoleum flooring and agrifiber door cores.
Museum for Jewish History Opens Book on Independence Mall
The new $150,000 million National Museum of American Jewish History, a Smithsonian affiliate, recently opened across the street from Independence Mall in Philadelphia. The 100,000-square-foot building, designed by Ennead Architects (formerly Polshek Partnership), is composed of two interlocking volumes — one opaque, the other translucent. The interior merges glass and masonry volumes and is arranged on six levels. Four floors feature interactive exhibition space, a changing exhibit gallery, a 200-seat auditorium, and an education center. An 85-foot-high atrium creates a spatial connection throughout the museum, allowing visitors to comprehend the organization of the building from any point. Two sculptural works are integral to the architectural concept — the 19th-century sculpture “Religious Liberty” was restored and relocated to the entry plaza, “Beacon,” a new LED sculpture by Ben Rubin, is located in the uppermost corner of the glass façade. Its undulating panels appear as pages in a book, such as the Talmud, one of the central texts of Judaism. Interlaced vertical and horizontal lines drawn freehand by the architects who designed the project define the pattern of the glass curtain wall and are intended as a metaphor for the interconnectedness of all.

















