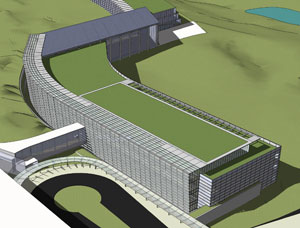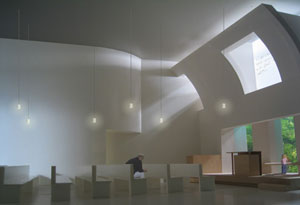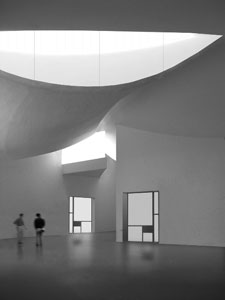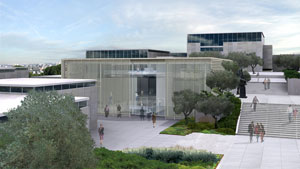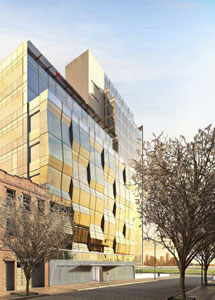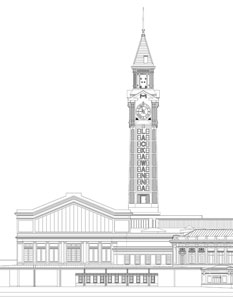by: Linda G. Miller
In this issue:
·Sustainable Software Begins with Headquarters Expansion
·Message in a Klein Bottle
·Shirtsleeves Fit Arts Center
·Israel Museum Expands Campus
·Yes in Meier’s Backyard
·Hoboken Clock Tower Will Tick Once Again
Sustainable Software Begins with Headquarters Expansion

SAP’s HQ Expansion.
FXFOWLE Architects
Ground was recently broken for the new corporate headquarters for SAP America, the world’s third largest independent software provider, designed by FXFOWLE Architects. Located west of Philadelphia, the new 425,000-square-foot complex will provide additional office, meeting, conference, and amenity space for the company’s 1,500-plus employees. FXFOWLE won an invited competition to design what will be the first corporate-owned LEED Platinum building in the mid-Atlantic region. To conserve existing wooded areas and, in particular, a large grove of chestnut trees, the buildings curve along the land’s grade. The sculptural form of the buildings serves as the basis for the application and integration of calibrated, sustainable strategies.
The interior organization is an open plan that focuses office areas to the north side of the complex to capitalize on the views of the landscape; service and fixed elements are grouped together in nodes along an anchoring spine. The circulation spine along the south guides employees and visitors along the length of the complex, feeding into the office spaces. Other systems and materials will be incorporated to maximize energy conservation capabilities including geothermal wells, an ice storage plant, green roofs, under-floor air distribution system, and daylight sensors.
Message in a Klein Bottle

Infinity Chapel’s sanctuary.
hanrahanMeyers
Construction has begun on the hanrahanMeyers architects redesign of the Tenth Church of Christ, Scientist in Greenwich Village. The design of the 8,000-square-foot Infinity Chapel is based on the idea of a Klein bottle or a Mobius strip, which has no beginning or end and symbolizes infinity. In front of the sanctuary and visible to pedestrians via a newly renovated glass façade is a combined lobby and Christian Science Reading Room, designed as an open and relaxed space for study. The project also features a below ground space for Sunday school and boardroom, with borrowed natural light entering from light monitors projecting through the first floor. Completion is scheduled for February 2008.
Shirtsleeves Fit Arts Center

Herning Center of the Arts.
Steven Holl Architects
Ground was broken on the Steven Holl Architects-designed Herning Center of the Arts located in the mid-Jutland region of Denmark. The center will unite three different cultural institutions creating a single venue for both music and visual arts. The 5,600-square-meter center will contain orthogonally shaped galleries with moveable walls for permanent and temporary exhibitions. In addition, the center will house a 150-seat auditorium, music rehearsal rooms, restaurant, media library, and administrative offices. Relating to a 1960s shirt factory building in the shape of a shirt collar across the street, a fabric theme carries through the project — the building’s shape resembles shirtsleeves from above and incorporates fabric-like wall finishes. In 2005, the firm won an international design competition for this scheme that fuses landscape and architecture, transforming a flat field into a bermed landscape of grass mounds and reflecting pools that conceal parking and service areas.
Israel Museum Expands Campus

Daytime view of the gallery entrance pavilion (center) set within The Israel Museum’s original Mansfeld-designed buildings.
Courtesy James Carpenter Design Associates Inc.
The Israel Museum in Jerusalem, founded in 1965 and known for its extensive holdings in biblical archaeology, most notably the Dead Sea Scrolls, has launched a comprehensive $80 million project. The design team of NY-based James Carpenter Design Associates with Tel-Aviv-based Efrat-Kowalsky architects and Lerman Architects & Town Planners will unify the 20-acre terraced complex, increasing accessibility to main exhibition spaces while remaining faithful to Alfred Mansfeld’s original 1960s design. The multi-year program will create new entrance facilities, an enclosed route of passage throughout the campus, access to curatorial collection wings, reorganized and expanded collection galleries, and centralized temporary exhibition space. Overall, 80,000 square feet of new construction will be added and 200,000 square feet of gallery space will be renovated, with an opening anticipated for the museum’s 45th anniversary in mid-2010.
Yes in Meier’s Backyard

166 Perry Street.
Asymptote Architecture
On a site adjacent to Richard Meier & Partners, Architects’ Perry Street condos, Asymptote Architecture is designing an eight-story residential condo. Containing 22 lofts and two penthouses, each occupying its own corner of the building, the building’s sculptural glass façade will appear to materialize or dematerialize with the daylight, according to the press release. The interiors will have laser-cut and patterned operable metal scrims, translucent glass floating walls, sculptural forms concealing kitchen functions, and other features deployed throughout open floor plans to provide optimal transparency. Every home will have its own private terrace and lap pool.
Hoboken Clock Tower Will Tick Once Again

Hoboken Ferry Terminal Clock Tower.
Stantec
The New York office of Stantec (formerly Vollmer Associates), in coordination with the New Jersey State Historical Preservation Office and the Historic Sites Council, is replicating the historic Clock Tower at the Hoboken Ferry Terminal. Built in 1907, the original clock tower was designed by Kenneth Murchison in the Beaux Arts style typical of large public buildings of that time, but was demolished in the 1950s. True to the original, the new 134-foot-high clock tower will have a steel frame structure with a solid copper skin and roof. New exterior fiber optic lighting will recreate the traditional look of incandescent lighting. In addition to architectural design, the firm is overseeing the mechanical and electrical engineering, exterior lighting design, and all historic preservation measures.








