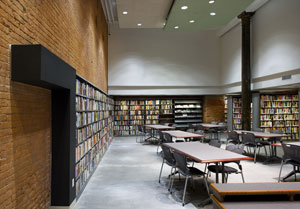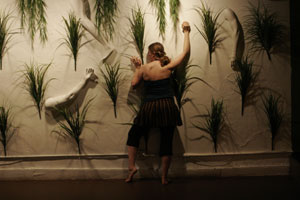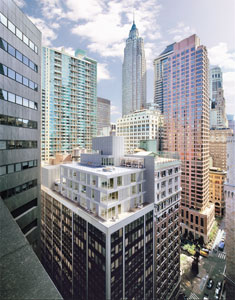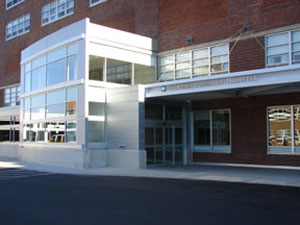by: Linda G. Miller
In this issue:
·Library Dusts the Old and Shines the New
·SVA to offer a Master of Fine Arts in Design Criticism
·The Scent of Performance
·Be@Williams — a New Kind of Downtown Address
·A More Inviting Entrance for a Hospital
Library Dusts the Old and Shines the New

NYPL’s new SoHo branch.
Rogers Marvel, courtesy NYPL
The New York Public Library opened its first SoHo branch in an 1886 building (originally a chocolate factory). The $6.1 million renovation, designed by Rogers Marvel Architects, made use of the building’s existing cast iron columns, underground vaults, and brick archways, and added new elements of wood and metal to create a dynamic contrast of old and new. The 12,000-square-foot, three-level library accommodates a wide range of library resources, including extensive collections and an advanced infrastructure for library technology. Design features include a dramatic stair that connects the spaces and brings natural light downstairs. The vaulted area outside the lower level windows is also lit, providing a subterranean view.
SVA to offer a Master of Fine Arts in Design Criticism
Beginning in the fall of 2008, the School of Visual Arts (SVA), will offer the country’s first graduate-level degree program dedicated to critical writing about design. The two-year, 64-credit curriculum will provide tools for researching, analyzing, evaluating, and chronicling all aspects of design. The program is for students who wish to write about design on a full-time, professional basis, or pursue alternative critical practices, such as curating, publishing, or teaching. Writer, critic, and educator Alice Twemlow, will chair the new department, and faculty will include writers and designers including Kurt Andersen, Paola Antonelli, Michael Bierut, Ralph Caplan, Peter Hall, Jessica Helfand, Karrie Jacobs, Julie Lasky, Cathy Leff, Phil Patton, and Steven Heller. For more information, see the SVA website.
The Scent of Performance

Fully Manicured Raw Spots, set design by Illya Azaroff, Assoc. AIA, Design Collective Studio.
Maribel/Liquid Video Artistry, Dixon Place 2007
The Design Collective Studio has designed the set for Fully Manicured Raw Spots, a performance choreographed by Wendy Blum of blum dance theatre, composed by Justin Mullens. Evolved from an investigation of the architecture of interruptions, according to Director of Design at the Design Collective Studio Illya Azaroff, Assoc. AIA, an interplay of crassness, vulnerability, and begrudging interdependence plays out in a quartet and two back-to-back duets. “Individual idiosyncrasies transform into aggressive buffoonery. The sounds and scents of popcorn, garlic, and onions being cooked onstage infuse the living room theater to rouse the link between smell and memory in this evening-length event. Among other things, the powerful aromas address one way of recalling dance by olfactory association.” Performances at Danspace will occur in March 2008.
Be@Williams — a New Kind of Downtown Address

Be@Williams.
Perkins Eastman
The latest addition to SDS Procida’s line of residential properties branded as “be@,” and geared for young, social, urban professionals has been completed at 90 Williams in the Financial District. The circa 1960s, 16-story office building was transformed by Perkins Eastman into a 113-unit boutique condominium residence. Throughout the 112,000-square-foot building, interior partitions were cleared for new apartment layouts, maximizing the building’s deep volume to create generous new spaces for loft-style studios, one-, and two-bedroom units. A new steel and glass penthouse rooftop addition houses a gym, recreation lounge, outdoor terrace, and outdoor bar. In addition to designing the interiors of the public amenity spaces and ground floor entrance lobby, the firm created the interiors of the model apartments.
A More Inviting Entrance for a Hospital

Columbia Memorial Hospital entrance.
Donald Blair & Partners Architects
As part of their investment in new facilities and equipment, Columbia Memorial has completed its new front entrance addition, lobby, and central sterile/supply expansion, designed by Donald Blair & Partners Architects. The hospital, located in Hudson, NY, serves more than 100,000 residents in Columbia, Greene, and Dutchess counties. The previous hospital entry afforded visitors no protection from inclement weather, nor was it handicap-accessible. The new light-filled double-height entry space and lobby designed with aluminum, glass, and wood complements the hospital’s 1998 Emergency Department wing. Below the covered canopy area, the basement level was expanded providing space required for the central sterile/supply. The project was timed in conjunction with the construction of a new Medical Office Building, which is connected to the existing hospital and new entry way by a two level pedestrian link. The firm has been working with the hospital since 1999 and is responsible for the design of a patient wing, radiology renovation, and hospice renovation.











