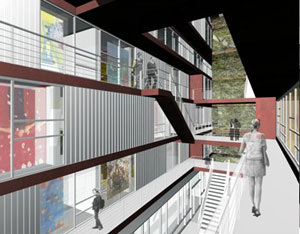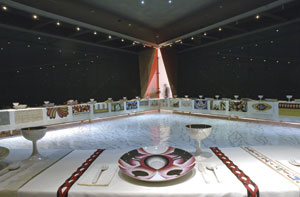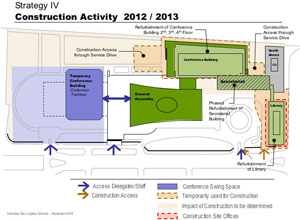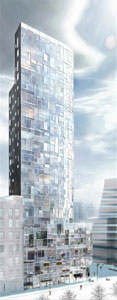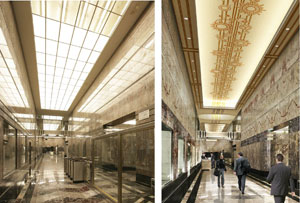by: Linda G. Miller
In this issue:
·United Nations Approves Master Plan
·Art Deco Jewel Gets 21st Century Uplift
·Look No Further Than Chelsea’s “Vision Machine”
·A Permanent Dinner Party in Brooklyn
·Historic Waterfront Contributes to New Urbanist Future
·Pratt Institute Provides Modular Homes for Artists
·Friends Seminary Renovates and Expands
·Chic Hotel Has Designer Views to Match
United Nations Approves Master Plan

The UN Capital Master Plan by 2012/2013.
Courtesy UN Capital Master Plan
More than 50 years after it was built, the United Nations will undergo a $1.9billion renovation. The scope of the Capital Master Plan (CMP) covers over 2.5million square feet on more than 17 acres. Plans include replacing or refurbishing deteriorated equipment and systems, creating more redundancy, improving security and energy efficiency, removing hazardous materials, and achieving code compliance for all the buildings in the complex. Priorities include a temporary 10,000-square-foot conference building, and for the existing buildings, the installation of new curtain walls, a full sprinkler system, new mechanical and electrical systems, asbestos abatement, and landscaping.
In addition, a number of sustainability measures will be implemented. With these improvements, the U.N. is aiming to bring the headquarters — composed of the Secretariat building, General Assembly hall, Conference building, basement and garage, Dag Hammarskjöld Library, and South Annex — to a level comparable to a LEED Silver rating. Several design teams are on the project, including Einhorn Yaffee Prescott Architecture & Engineering, Helpern Architects, HLW, R.A. Heintges & Associates, and Syska Hennessy Group.
Art Deco Jewel Gets 21st Century Uplift

Left: Photograph of existing 34th Street (north) lobby looking east towards Fifth Avenue. Right: Artist’s rendering of 34th Street lobby restored, including recreation of historic ceiling mural.
Beyer Blinder Belle Architects & Planners
Beyer Blinder Belle Architects & Planners is planning a comprehensive restoration and revitalization of the Shreve, Lamb and Harmon-designed Art Deco lobby in the Empire State Building, a designated NYC landmark (and #1 on the AIA list of America’s Favorite Architecture). A number of historic features and distinctive architectural details, which have been obscured by alterations over time, will be restored or recreated while allowances for better operations as a modern office building will be made. Included in the plans waiting for Landmarks approval is the restoration of the lobby’s historic ceiling mural depicting a celestial sky rendered in gold and silver leaf, an element that was fully covered by a hung ceiling with fluorescent lighting in the 1960s.
Also planned is the replacement of the long lost, original incandescent uplight fixtures with modern, energy-efficient fixtures supplemented with carefully located downlights. Beyer Blinder Belle will also address important planning and design issues throughout the lobby’s street entrances, corridors, retail spaces, and elevator bank areas, including a fully equipped tenant visitor desk and improved pedestrian circulation while maintaining security, improving signage, and making optimal use of currently under-utilized areas.
Look No Further Than Chelsea’s “Vision Machine”

The “Living Machine” will be sited across the street from Gehry Partners’ IAC Center.
Ateliers Jean Nouvel
A 23-story tower, designed by Ateliers Jean Nouvel with Beyer Blinder Belle Architects & Planners, to be known as 100 11th, will feature a highly engineered and technologically advanced curtain wall. Each pane will be set at a unique angle and torque, giving each apartment its won configuration of glass. Across the street from Gehry Partners’ IAC/InterActive Corpration office building, the residence will feature 72 one-, two- and three-bedroom residences ranging from $1.6million to $22million. The building will be ready for occupancy late fall 2008.
A Permanent Dinner Party in Brooklyn

Judy Chicago’s The Dinner Party at the new Sackler Center.
© Aislinn Weidele/Polshek Partnership Architects
The centerpiece of the new Elizabeth A. Sackler Center for Feminist Art, designed by Susan T. Rodriguez, FAIA, design partner at Polshek Partnership Architects, is Judy Chicago’s iconic installation The Dinner Party (1974-1979), a triangular banquet with 39 place settings for important historical women (from Susan B. Anthony and Virginia Woolf to Eleanor of Aquitaine). The spatial arrangement of the Sackler Center allows visitors to progress through its concentric layers from public to private. Beginning with a linear gallery space featuring The Banners, a series of seven Aubusson tapestries, The Dinner Party is accessed though an aperture at the apex. Upon exiting the central gallery, viewers enter a gallery space that includes The Heritage Panels, which summarize the research done by the artist and her team on the lives and accomplishments of the dinner guests.
Historic Waterfront Contributes to New Urbanist Future

Liberty Harbor.
Meltzer/Mandl Architects
The Jersey City Planning Commission has approved Meltzer/Mandl Architects’ design for a six-story, 108-unit market rate condo building in a “New Urbanist” community sited within the Jersey City historic waterfront district. The 200-foot-wide building will be distinguished by a curved façade composed of aluminum composite panels, called Alucobond, set against granite façades at the property line. This project is part of the second phase of Liberty Harbor, billed as a city-within-a-city with 7,000-10,000 condo residences, 150,000 square feet of retail space, public parks, and recreation centers. When completed, development will feature the work of 10 notable NY-area architectural firms.
Pratt Institute Provides Modular Homes for Artists

Artists in Residence: campus housing for Pratt Institute.
Garrison Architects
Garrison Architects, along with Marble Fairbanks, Obra Architects, Narofsky Architecture, Peter L. Gluck & Partners, Architects have been invited to design a new modular residence for graduate art students on the Pratt Institute campus. Faced with the challenge of maximizing units within a relatively small space and abiding by strict zoning guidelines, Garrison’s concept blends living, exhibition, and performance spaces under one (green) roof. A vertical atrium cuts through the center of the building and tectonic shifts in the modular building create a network of porches and walkways within the atrium, encouraging collaboration and exchange among students.
Friends Seminary Renovates and Expands
The first phase of an ongoing multi-million dollar comprehensive multi-phase renovation and expansion of Friends Seminary School, a 220-year-old Quaker school overlooking Stuyvesant Park on East 16th Street is almost complete. The renovation, designed by Helfand Architects, encompasses approximately 27,000 square feet. Upon completion later this spring, the school will have a consolidated library, five new classrooms, a science lab, new bathrooms, and a vertical circulation core, making it easier for students and staff to navigate through the different properties. The project management firm Levien & Company is representing the owner and will continue to remain project consultant for additional projects slated for the summer.
Chic Hotel Has Designer Views to Match

Z Hotel.
Andre Kikoski Architect
The Z Hotel, a new hotel in Long Island City located across from Manhattan’s 59th Street, offers each room a view of the Chrysler, Empire State, and Citicorp Buildings from guest room accommodations — including the bathrooms, where the skyline is framed in a single pane of glass. The 12-story building, designed by Andre Kikoski Architect, is clad in a window wall that also reflects the cityscape; LED’s illuminate the façade, replicating the energy of the city. The hotel’s public spaces have been designed to attract the neighborhood’s clientele (Silvercup Studios for one and Silvercup West on the boards, for another) with a below-grade restaurant and lounge with 25-foot-tall ceilings, and a rooftop bar with a 260-degree view that will be open in the summertime.








