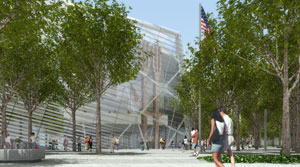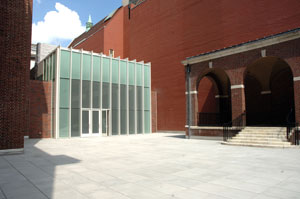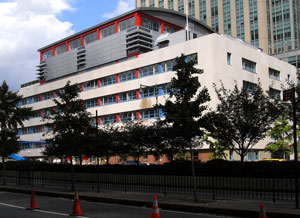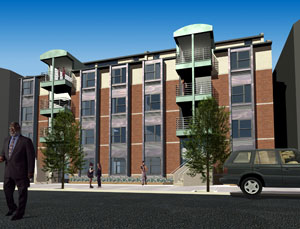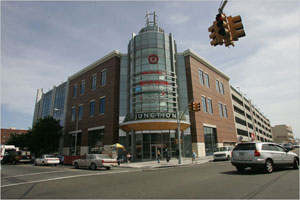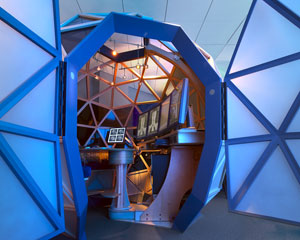by: Linda G. Miller
In this issue:
· 9/11 Memorial Museum Pavilion Plans Unveiled
· MCNY Overhauls for First Time in 76 Years
· Brooklyn Courthouse Gets a New Life — as Two Schools
· Affordable “Smart Housing” Grows in Brooklyn
· New Retail Center Completes Triangle Junction
· Reading Room Serves Radiology, 21st Century Style
· In the Heights — Shanghai Style
9/11 Memorial Museum Pavilion Plans Unveiled
The National September 11 Memorial & Museum held a design briefing for the Memorial Museum Pavilion, designed by Snøhetta and located between the two memorial pools on the northeast quadrant of Memorial Plaza, designed by Michael Arad, AIA, and Peter Walker, FASLA. Modest in size compared to previous iterations, the building’s footprint is approximately 15,000 square feet and has a total area of approximately 40,000 square feet. Surrounded by a grove of oak trees, the glass and steel structure is intended to link the surrounding urban infrastructure with the Memorial Plaza park, and to bring natural light into the below-grade exhibition areas. One of the main features will be two saved “tridents” from the base of the original World Trade Center towers on display in the entry. In addition, it will provide visitors with information, general site orientation, ticketing services, security screening, 160-person auditorium space, café , rest areas, and a private room for use by 9/11 family members.
MCNY Overhauls for First Time in 76 Years
A ribbon cutting and open house marked the completion of the $28 million Phase I modernization project of the Museum of the City of New York, and the launch of Phase II and III. The museum’s circa 1929 Georgian Revival building has been largely unaltered since 1932, and the lifespan of its collections has been seriously compromised by the lack of appropriate environmental systems. Designed by Polshek Partnership Architects, the three-level addition includes: a new 3,000-square-foot gallery with translucent sunlight-diffusing glass; 6,000 square feet of terraces; restored vestibule and rotunda at the main entrance; redesigned and re-landscaped 4,700-square-foot Fifth Avenue terrace; and a below-grade curatorial center featuring cold rooms for the preservation of the museum’s extensive photo collection. The project is expected to be fully complete in 2011 at a cost of $ 97 million, $19.5 million of which came from the NYC Department of Cultural Affairs.
Brooklyn Courthouse Gets a New Life — as Two Schools
A project to convert a former 1951 courthouse in downtown Brooklyn into two high schools has been completed. Designed by Gran Kriegel Associates on behalf of the NYC School Construction Authority, the 140,000-square-foot space was gutted and reconfigured. To respect the surrounding character of Brooklyn’s civic center yet create a distinct identity for the schools, design solutions included re-cladding the building with lightweight limestone panels and adding a new double-height glass entry. The lobby features re-installed bas-relief stone panels salvaged from the original courthouse. The steel framed, long-span joist structure was separated from the existing roof by an interstitial space, which allows for efficient MEP distribution and optimum noise isolation. The building is now home to the Urban Assembly School for Law and Justice, and Urban Assembly School of Math and Science for Young Women.
Affordable “Smart Housing” Grows in Brooklyn
RKT&B Architects’ “Smart Housing” urban infill program is expanding with four new projects. Developed in conjunction with CPC Resources to address the need for affordable housing while making use of vacant space, the new designs are modeled on a prototype four-story, eight-family walk-up built by the firm in Park Slope, Brooklyn in 2003. At four stories, only one means of egress is required; other cost-efficient strategies include two-way visual access from the street and through ventilation. The projects are located in Bedford Stuyvesant, Brownsville, and Crown Heights on sites that are multiples of 20 to 25 feet and in neighborhoods with R6 zoning, which allow for medium-density housing of approximately 100 apartments per acre.
New Retail Center Completes Triangle Junction
Triangle Junction, the trapezoid-shaped new retail center in the Flatbush section of Brooklyn, officially opened in April. Currently, the building is undergoing interior fit-outs for seven retailers and restaurants that will occupy the 65,000-square-foot first floor. Developed by Triangle Equities and designed by Cooper Carry, the $150 million center was completed after six years of planning, design, and construction. The three-story building is designed to blend in with the neighborhood’s retail stores and walk-up residences. Textured faç ades — red brick, terra cotta, and glass — are separated by pre-cast cement piers with two cylindrical glass towers that serve as atria at the corners. Engineers had to develop a special platform over the Long Island Rail Road on top of which the retail center was constructed.
Reading Room Serves Radiology, 21st Century Style
Perkins Eastman recently completed a prototypical radiology reading area as the first step in a phased master plan for the University of Virginia Health System’s Radiology Department in Charlottesville, VA. The long-term vision for the plan efficiently organizes circulation, improves patient privacy, and provides increased flexible support areas for the department’s clinical activities. Due to digital imaging technology, the main reading area is now a concierge receptionist-served private space with ergonomically designed workstations, replacing the typical dark room with illuminated films. The three-year renovation frees up nearly 5,000 square feet of existing space while organizing operations around clusters of each clinical imaging type. Key elements of the project include a centralized waiting/reception area, a 15-bed patient preparation and recovery suite, and a new rounds room. There is also a multimedia conference space fitted with the latest display technology, a concierge station, flexible physician offices, and a new residents’ work area with staff support and educational components.
In the Heights — Shanghai Style
Perched at 1,555 feet in the air, the Sky Walk recently opened on the 101st story of the Shanghai World Financial Center (SWFC), and has been declared the highest publicly accessible built space in the world. Designed by Kohn Pedersen Fox Associates, the Sky Walk is the pinnacle of the SWFC’s seven-level public observatory occupying the building’s 94th through 100th floors; a second Sky Walk on the 97th floor features a roof that opens when weather permits; and a Sky Arena on the 94th floor houses exhibition and event spaces. The Sky Walk extends 180 feet across a portal at the top of the tower and is designed with canted glass walls and a glass floor, affording city and river views. Shaped by the intersection of two sweeping arcs and a square prism — representing ancient Chinese symbols of heaven and earth, respectively — the tower’s tapering form optimizes programmatic efficiencies, from large floor plates at its base for offices, conference facilities, high-end retail, and dining establishments to rectilinear floors for the 174-room Park Hyatt Shanghai above.








