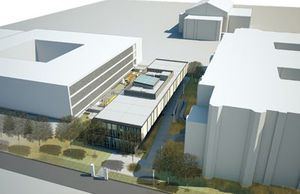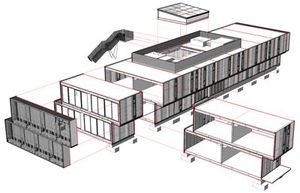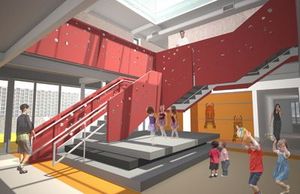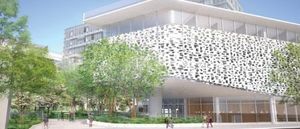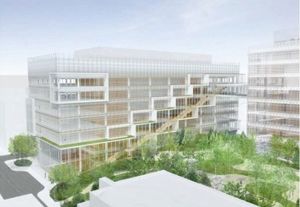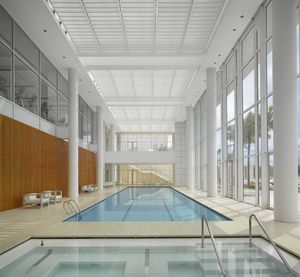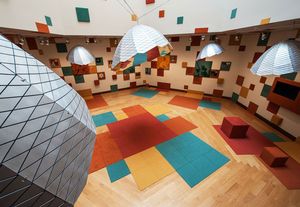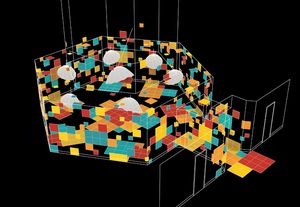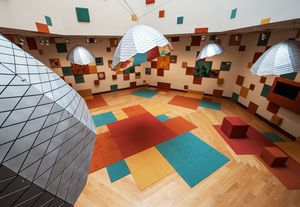by: Linda G. Miller
In this issue:
• Modern Modular Marvels
• The Future of Pharma
• Meier Island
• Hava Nagila Habitat
Modern Modular Marvels

Aerial view.
Courtesy Garrison Architects

Exploded axonometric view.
Courtesy Garrison Architects

Lobby view.
Courtesy Garrison Architects
CUNY’s Lehman College, in the Bedford Park section of the Bronx, is currently undergoing a multi-day installation of its new 12,000-square-foot modular child care center. The units were pre-fabricated over the course of six months in a factory in Pennsylvania and shipped to the job site where set-up takes less than a week. Designed by Garrison Architects, the building utilizes a combination of natural and mechanical devices to maintain comfort, integrate nature, and conserve energy. For example, in spring and fall its mechanical systems can be turned off and the building can rely solely on its passive solar ventilation system. The natural ventilation system is an integral part of the design and expression of the building, and works in conjunction with the façade and garden trellises.
Classrooms are designed with floor-to-ceiling sliding glass panels that open onto balconies with integrated planting beds and trellises. These create vertical gardens for each classroom to cultivate. The openings provide natural ventilation, and the stainless-steel mesh trellises double as window guards. The large artificial surface platform outside the lobby includes “imagination playground” blocks and surface fountains to create multisensory, creative play experiences and cooling play in the summer. An embankment slide integrates with the topography to meet fall protection criteria; musical pipes promote multisensory play and understanding of acoustical properties of materials interacting with the environment; and planted “tepees” engender environmental stewardship through fruit and vegetable cultivation. Hauppauge-based Axis Construction is part of the project team.
The Future of Pharma

Courtesy Maya Lin Studio

Courtesy Toshiko Mori Architect
The pharmaceutical company Novartis is building a new worldwide operations complex located across from existing company facilities in Cambridge, MA. The new $600 million, 550,000-square-foot complex, will provide workspace for more than 1,000 employees currently spread across several buildings. Toshiko Mori Architect and Maya Lin Studio are each designing one of two new buildings, and landscape architect Michael Van Valkenburgh Associates is designing the surrounding landscape and 1.35-acre courtyard. Cannon Design’s Boston office of is architect-of-record and design engineer, and will employ the firm’s “New Scientific Workplace,” a design strategy focused on creating new opportunities for collaboration and cross-disciplinary communication. The complex will achieve this by pairing highly-flexible laboratory spaces that can accommodate multiple sciences now and in the future, along with conference and informal meeting spaces. The project is expected to be completed in 2015.
Meier Island

Courtesy Roland Halbe

Courtesy Roland Halbe

Courtesy Roland Halbe
Richard Meier & Partners has completed the OCT (Overseas Chinese Town) Shenzhen Clubhouse, sited on an island in the middle of a lake within the 13 million-square-foot Harbour District. White metal panels and the firm’s mastery of natural light define the building. Shifting natural light throughout the day animates the interior, revealing different spaces and primarily white surfaces. The clubhouse’s geometry follows a precise focal point from which layers of distinct spaces radiate and terminate in a white glazed curve. Other features include a restaurant, private dining suites, a multi-purpose area, recreational facilities, and a small exhibition gallery. It is linked via an outdoor pathway and gardens to an indoor pool and fitness center. Various vistas, textures, plantings, and settings offer an opportunity for solitude, as well as platforms to admire the surrounding views of the water and the harbor entertainment complexes beyond.
Hava Nagila Habitat

Courtesy Situ Fabrication

Courtesy Situ Fabrication
Situ Studio designed “Hava Nagila: A Song for the People,” an exhibition at the Museum of Jewish Heritage, which is on view through 05.13. The goal of the exhibit is to communicate the diversity of the song’s infinite embodiments; cultural complexity was accomplished by exploring how geometries and materials can focus, reflect, and absorb sound, and features giant parabolic reflectors that form isolated cones of sound that define space. Carpet tiles serve triple duty on floors, walls, and ceilings as containers for content that also absorb reverberations. Techniques were developed specifically for this show; these include text and signature images laser-engraved directly into the carpet piling. Similarly, the geometric properties of parabolic reflectors were studied in relation to acoustics and light. Graphic design firm MTWTF collaborated on the project.
This Just In
The ribbon’s been cut and Barclay’s Center officially opens on 09.28.12. The 675,000-square-foot area, designed by SHoP Architects and AECOM (Ellerbe Becket) contains 18,000 seats for basketball and up to 19,000 for concerts. Curbed has a selection of 43 photos of the new center.
A ceremonial groundbreaking (actually a “seed-throwing”) was recently held to mark the start of High Line at the Rail Yards, the project’s third and final section, designed by James Corner Field Operations, Diller Scofidio + Renfro, and Piet Oudolf. Though closed to visitors, as part of the 10th Annual OHNY the High Line is offering walking tours of the section while it’s still in its natural state.
Start counting…The Museum of Mathmatics (MoMath), designed by BKSK Architects, is scheduled to open 12.15.12 in the Flatiron District.
10.04-10.06.12, the Yale School of Architecture presents “The Sound of Architecture,” an interdisciplinary symposium that explores the audio dimension of architecture, and draws on experts from the fields of archaeology, media studies, musicology, philosophy, and the history of technology, as well as architects, acoustical engineers, composers, and artists. The event is free and open to the public. For a complete schedule and pre-registration information, visit www.architecture.yale.edu/symposia.
The fifth and final installment of the Guggenheim Museum’s “Stillspotting nyc” takes place in the South Bronx during the weekend of 10.13.-10.14.12 as a part of Archtober.
The 3rd annual Control This! Conference and Expo, organized by the IESNYC, explores innovations and product development in the rapidly growing fields of lighting controls and energy management systems; 11.07.12 at the Metropolitan Pavilion.
As part of its Six to Celebrate program, the Historic Districts Council (HDC), has created walking tour brochures for neighborhoods in Manhattan (the Bowery, Inwood, Mount Morris Park), Brooklyn (Bedford-Stuyvesant, Gowanus), and Queens (Jackson Heights). They are available for online viewing and purchase.
The inaugural edition of Frieze Masters, showing art from ancient to modern, 10.11-14.12 in Gloucester Green, Regent’s Park, London, is designed by Selldorf Architects.
H3 Hardy Collaboration Architecture has been selected to design the new $60 million Performing Art Center in downtown Greensboro, NC.
The schematic design for the $30 billion Yongsan International Business District (Yongsan IBD) in Seoul, designed by Studio Daniel Libeskind, was recently completed. The master plan for the over 5 million-square-foot, mixed-use development incorporates 66 buildings designed by 18 international firms, and includes office and commercial space, retail, residential, and hospitality. The US contingent includes Asymptote Architecture, 5+ Design, Gensler, Kohn Pedersen Fox (KPF), Murphy Jahn, REX Architecture, Adrian Smith & Gordon Gill, Skidmore, Owings & Merrill (SOM), and Studio Daniel Libeskind. Construction is expected to begin during the first half of 2013 and completed by 2016.
Recently posted on TED Talks, Julian Treasure, chair of the Sound Agency in London, asks architects to pay attention to the sounds that surround us. Want to listen? http://www.ted.com/speakers/julian_treasure.html








