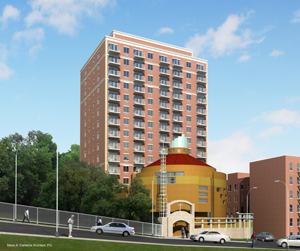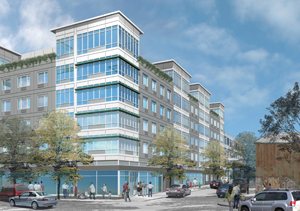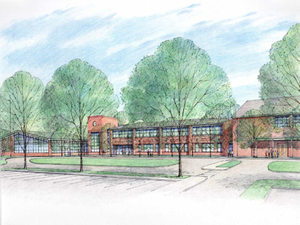by: Linda G. Miller
In this issue:
· Brooklyn Youth Center is Dynamite
· Church Converts, Adds Affordable Housing
· Seoul’s “Soul Flora” Buds
· Mixed-Use Takes Over Concrete Plant
· Public School Grows Wing
Brooklyn Youth Center is Dynamite

Dynamite Youth Center.
© Jennifer Calais Smith
The Dynamite Youth Center (DYC) in Broolyn recently completed construction of its new community residence — a renovation/addition by Rafael Viñoly Architects. The center, now open 24/7, aids adolescents who face substance and alcohol abuse problems. Aided by a New York State grant, DYC is adding on to the building’s third floor and constructing a new fourth floor. A truss system was added to the second-floor auditorium to support the additions above. Supplementing the facilities, the new residential center includes four bedrooms to house 16 residents, along with a kitchen, pantry, laundry facility, and common area. Lit by skylights and a fully glazed wall, the space is adjacent to a terrace that affords neighborhood views. The building’s façade also underwent extensive restoration, including the installation of translucent street-level windows that ensure privacy yet allow natural light to enter.
Church Converts, Adds Affordable Housing

Rocky Mount Baptist Church.
North Manhattan Construction Corp.
This fall, the existing building housing the Rocky Mount Baptist Church in Manhattan’s Washington Heights will be razed to make way for a new 15,000-square-foot church, a 16-story apartment complex, and an 11,000-square-foot community space. Of the 75 rental units, 20% will be reserved for affordable housing. Newark-based Johnson Jones Architects Planners is designing the church, and New Rochelle-based Mario A. Canteros Architect will design the residential portion. North Manhattan Construction purchased the 20,000-square-foot site, and is developing the project.
Seoul’s “Soul Flora” Buds

Soul Flora.
H Associates
NYC-based H Associates (founded by Seoul-based Haeahn Architecture) has been named winner of the Seoul Metropolitan Government’s competition for its Han River Renaissance project. The submission, “Soul Flora,” is a series of three floating islands depicting the lifecycle of a flower — from seed, to bud, to blossom. The islands, joined together by pedestrian bridges, are designed to create the appearance of flowers during the day, and lamps when illuminated at night. The “seed” island has a grass beach, marina, clubhouse, and floating pods of flora created to look like flickering candles at night. The “bud” island houses an urban entertainment center with cafés, theaters, interactive games, and exhibition space. “Blossom” will have restaurants and performance venues. The islands are scheduled to open in the fall of 2009.
Mixed-Use Takes Over Concrete Plant

173 Kent Avenue.
Meltzer/Mandl Architects
Construction on 173 Kent Avenue, designed by Meltzer/Mandl Architects is slated to begin this month. The seven-story, 118,000-square-foot, mixed-use glass-and-masonry building in the Williamsburg section of Brooklyn is to include 113 condominiums, 5,000 square feet of ground-level retail space with an additional 18,000 square feet of retail space in the cellar, and parking for 140 vehicles. The design establishes a new street wall in the site of a former concrete plant. Parking for both residential and retail tenants will be behind the building. The top-floor residences will sport roof terraces providing Manhattan views. Sustainable design elements include an exterior panelized wall system with rain screen technology and low-emission glass.
Public School Grows Wing

Quaker Ridge Elementary School.
Peter Gisolfi Associates
Scarsdale’s Quaker Ridge Elementary School completed construction on a new 27,000-square-foot, two-story wing that replaced a deteriorating one-story wing built in 1947. The project, designed by Peter Gisolfi Associates, houses new administration offices, teachers’ workroom, multipurpose activities room, renovated gymnasium, and 10 new classrooms. The new wing, library, and classrooms face a central courtyard.










