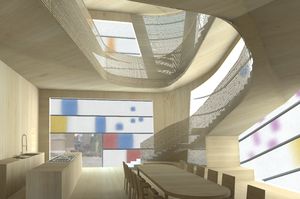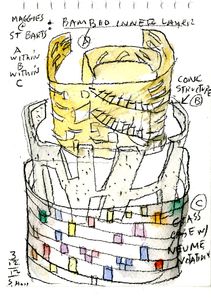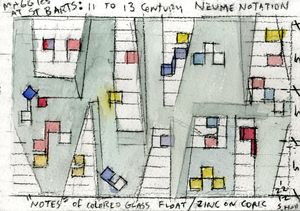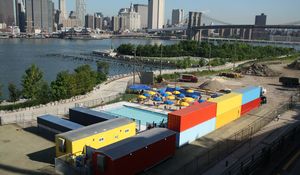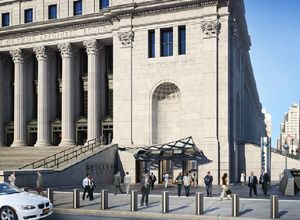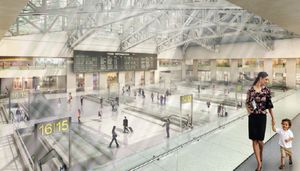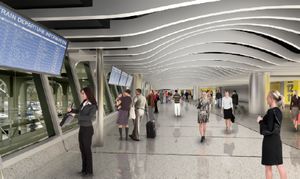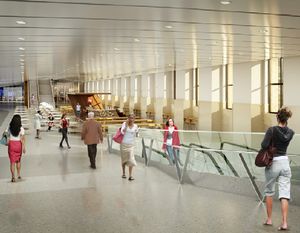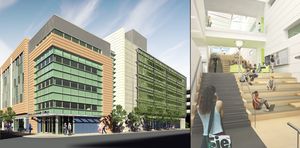by: Daniel Fox
In this issue:
• “In the Spirit of Music, Architecture Can Be a Vessel of Transcendence” for Cancer Patients
• Green with Envy over a BMW Dealership
• A Pool Pops-Up in Brooklyn
• Moynihan Station Stays On Track
• Back to School Preview
“In the Spirit of Music, Architecture Can Be a Vessel of Transcendence”* for Cancer Patients

Courtesy Steven Holl Architects

Courtesy Steven Holl Architects

Courtesy Steven Holl Architects
Steven Holl Architects’ first designs for Maggie’s Centre at St. Bartholomew Hospital in London have been revealed. Located adjacent to the large courtyard of the hospital and the nearby church of St. Bartholomew the Great, both built in the 12th century, the new center replaces an existing 1960s block once used as offices. The three-story, 3,260-square-foot building is composed of a branching concrete frame that resembles a hand, an inner layer of perforated bamboo, and an outer layer of matte-white glass with colored glass fragments organized in horizontal bands resembling a musical staff. A planning application is being submitted in early 2013 with an anticipated opening sometime in 2014. The centers provide support for people affected by cancer, their families, and friends to empower people to live with, through, and beyond cancer.
* Steven Holl
Green with Envy over a BMW Dealership

Ken Chen/Courtesy BMW China

Ken Chen/Courtesy BMW China

Ken Chen/Courtesy BMW China
BMW China’s recently unveiled LEED Gold Beijing Xingdebao 5S dealership, designed by Pei Partnership Architects, with the support of Ove Arup & Partners, Hong Kong, consumes 30% less energy than a conventional building of its type. The close to 280,000-square-foot project has wind turbines, solar-heat and photovoltaic panels on the roof, which supply 5% of annual energy requirements, and natural light illuminates 75% of the office area via extensive glass walls and inner courtyards. In addition, 90% of the water used for washing cars is recovered, and rainwater, including runoff from the green roof, is collected and recycled, reducing the overall water consumption by 50%.Geothermal energy found in groundwater is used for heating and cooling. The project includes a showroom, service areas, VIP lounge, staff canteen, training center, and parking for 250 cars.
A Pool Pops Up in Brooklyn

Alexa Hoyer

Alexa Hoyer
Rising off the greenway on the uplands of Brooklyn Bridge Park’s Pier 2 is a 30’ x 50’ pop-up pool with 2,500 square feet of sandy beach stocked with lounge chairs and umbrellas, and planted with saw-grass. Designed by Spacesmith and Davis Brody Bond, co-located partner firms, the project also features an adjacent concrete plaza for picnic tables and a food and drink concession, in addition to showers, restrooms, and lockers. The architects made use of repurposed stacked, brightly painted shipping containers to act as a buffer from the noise of nearby roadways as well as for storage. Given that the pool will be in operation for just the next five years, the scope of construction is limited, and existing features were used as much as possible. Foundations and slabs from previously demolished buildings were incorporated into the design and the pool and beach area is raised, thus avoiding the need to excavate.
Moynihan Station Stays On Track

Courtesy Amtrak/SOM

Courtesy Amtrak/SOM

Courtesy Amtrak/SOM

Courtesy Amtrak/SOM
Amtrak recently published its “Vision for the Northeast Corridor 2012” update report. Within the 42-page document are renderings of Skidmore, Owings & Merrill’s (SOM) design for the interior of Moynihan Station. Construction of new entrances to existing Amtrak tracks under the Farley Post Office Building, an underground walkway between Penn and Moynihan Stations, and new ventilation systems is expected to begin this year.
Back to School Preview

Courtesy Perkins+Will

Courtesy Perkins+Will
Perkins+Will has completed the 367,000-square-foot, two-block long Gateway Community College in downtown New Haven that consolidates the school’s existing campuses to serve more than 11,000 students. The design is planned around a multi-story atrium that connects the second through fourth levels of the building, and bridges over the street to link to other campus buildings. Configured as a series of terraces linked by stairs and stadium-style seating, the atrium is the primary gathering space for students and a link between academic spaces and faculty offices. Along the north side is a learning wall, a four-story, articulated surface that features inspirational messaging and is patterned with windows that bring natural light into interior classrooms. In addition to classrooms and administrative spaces, the program includes a community center that serves as a large public meeting space for 300 people, a cafeteria, bookstore, culinary arts program, and art exhibition space, all visible through storefront-style windows. The project achieved LEED Gold certification.
THIS JUST IN…
The Smithsonian’s Cooper-Hewitt, National Design Museum selected Diller Scofidio + Renfro as designers of the gallery and visitor experience for the reopening of the museum campus in 2014. Local Projects will act as participatory media designer and develop engaging ways to access digital content at the museum and remotely. Collaboratively, design architect Gluckman Mayner Architects and executive architect Beyer Blinder Belle are in charge of the renovation and expansion of the Carnegie Mansion that houses the museum.
On view through October 28 at the Museum of the City of New York is “Reimagining the Waterfront,” an exhibition that explores potential redesigns of the East River Esplanade, and features the work of eight international architects and urban planners who participated in a design competition sponsored by CIVITAS. The design of second-place winner, New York-based Takuma Ono and Darina Zlateva of Aershop (Architecture/Environment/Research/Workshop) is included in the exhibit.
L&L Holding Company has shortlisted four firms – Foster + Partners, Rogers Stirk Harbour + Partners, OMA, and Zaha Hadid Architects (all led by Pritzker Prize winners) – to design a full-block, 650,000-square-foot office tower at 425 Park Avenue. The final selection is expected to be made in October, followed by a two-year design and construction permitting process commencing in 2013, with the start of construction anticipated in 2015 and completion by the end of 2017.
The protective scaffolding at the Donald Judd House, a designated landmark in SoHo, has been removed to reveal the restored façade that features 1,300 original pieces of cast iron. Project architect Architecture Research Office (ARO) has been leading a restoration team working to transform the artist’s former live/work space into a place that can be experienced by the public when it opens next year.
Grimshaw, in partnership with LA-based Gruen Associates, has been selected to design the Los Angeles Union Station Master Plan, which includes the historic station and 40 surrounding acres.
New Yorkers are flocking to Flint, Michigan, to participate in the Flint Public Art Project, a series of actions featuring inflatable structures, building-scale video projections, urban research programs, and conceptual performances in the streets of the city. Attendees to the “Ground Breaking Art Party” get to sit on Srdjan Jovanovic-Weiss/Normal Architecture Office’s (NAO) modular environment of “Z”Blocks, lightweight, reconfigurable blocks that can be used in multiple ways. In October, Interboro Partners, dlandStudios, the Center for Urban Pedagogy (CUP), and others will be participating in the Congress for Urban Engagement, a project to help reimagine Flint.
A video is worth a thousand words. Steven Holl Architects, in collaboration with Chicago-based Spirit of Space, a company that uses video to document the architectural design process, has created two short films on the Daeyang Gallery and House in Seoul. Filmed during the project’s opening celebration in June, “A Conversation with Steven Holl” presents Steven Holl, FAIA, on site as he explains the design inspiration. The second film, “Daeyang Gallery and House,” explores the project through its use of light, material, and detail.
Designer Dror Bensherit has partnered with WeWork to open WeCross by Dror for selected creatives in disciplines such as architecture, interior design, design, graphics, and new technology. The 13,000-square-foot space, designed by Studio Dror, will open in September in Hudson Square.
Graphic Design: “Now in Production,” co-organized by Cooper-Hewitt and the Walker Art Center is on view at Building 110 on Governor’s Island through September 3. By covering the existing colonnade space with series of walls, architecture firm Leong Leong and design studio Project Projects were able to conceal the existing 8,000-square-foot structure, maximize the amount display surface area, organize the exhibition around eight graphic design themes, and use the voids in the rows to create space for display fixtures and free-standing pieces.
AIA Miami will soon occupy part of a circa 1912 Neoclassical Revival building, designed by Kiehnel and Elliott and Oscar Wenderoth and on the U.S. National Register of Historic Places, in downtown, Miami. The chapter has been moving forward on the design for the Miami Center for Architecture and Design (M-CAD), which will include exhibit and gallery space, host lectures, and serve as the launching point for guided architecture walking tours throughout the downtown area.








