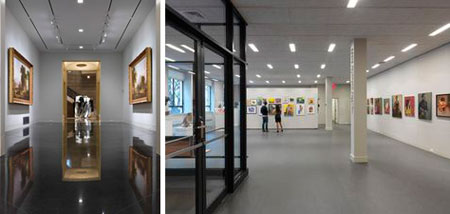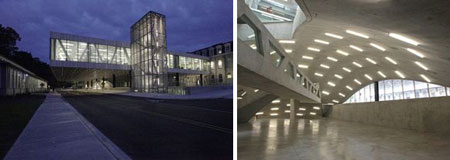by: admin
In this issue:
· 48 Horses on Parade
· Hamilton Grange is Restored, Relocated, and Open to the Public
· Townhouse Updated with Artistic Flair
· Bard Makes More Music
· Milstein Hall Opens Doors to Students
· Printing Plant to be Transformed into New Film Archive Building
48 Horses on Parade
Children of all ages can enjoy riding on the newly opened Jane’s Carousel in Brooklyn Bridge Park and designed by Ateliers Jean Nouvel. The 1922 carousel, with its 48 horses and two chariots, underwent a complete 25-year restoration. Ateliers Jean Nouvel was commissioned to design a pavilion that would allow the carousel to operate year-round. The all-weather, 5,000-square-foot, 27-foot-high, acrylic-and-steel structure features retractable doors to showcase the carousel and skyline views of Lower Manhattan, and the Brooklyn and Manhattan Bridges. In addition to the pavilion, a thorough landscape renovation of the 4.5 Empire Fulton Ferry section of the park, designed by Michael Van Valkenburgh Associates (MVVA), is underway. Included is a new pedestrian connection between this section and the Main Street portion of the park to the north.
Hamilton Grange is Restored, Relocated, and Open to the Public
The two-story Hamilton Grange, Alexander Hamilton’s country residence, has been restored by John G. Waite Associates and relocated to St. Nicholas Park in Harlem, on a portion of the original family estate. The house, designed by John McComb, Jr. in 1802, is now called Hamilton Grange National Memorial under the care of the National Park Service. One of the city’s few free-standing Federal-style houses, the house had been located on a site so tight that it lost portions of the foundation and both front and rear porches. The entrance had been moved to one side of the building and interior spaces had been altered. Using illustrations and photographs of the building on its original site, the design team was able to recreate the balustrades along the roofline and the porches and side “piazzas,” which can be entered from the parlor and dining rooms. The house now rests on a new ground-floor foundation that accommodates an exhibition space and a small theater.
Townhouse Updated with Artistic Flair
Founded in 1825, the National Academy Museum and School on Museum Mile in the Huntington Mansion recently reopened after a series of renovations designed by Brooklyn-based Bade Stageberg Cox. Originally designed in 1913 by Ogden Codman, Jr., the building integrates a museum, art school, and honorary association of artists and architects, and has one of the largest collections of American art. A new lobby features the telling of academy’s history via video and custom-designed light box displays, and features a ceiling engraved with the names of members dating back to 1826. A street-level gallery links the contemporary lobby to the building’s historic rotunda. The walls of the second- and fourth-floor galleries have been resurfaced to create full-height walls suited for hanging large-scale artworks. New lighting allows for tailored solutions to exhibitions, and previously boarded up windows now let in natural daylight. The entry to the school leads from a glass-and-steel vestibule to an open lobby used for student exhibitions, informal workshops, and critiques. FXFOWLE Principal Bruce Fowle FAIA, vice president of the academy’s board of governors, oversaw the renovations.
Bard Makes More Music
Plans are underway for the groundbreaking for Bard College Conservatory of Music’s László Z. Bitó ’60 Conservatory Building, designed by Deborah Berke & Partners Architects. Located on Bard’s Annandale-on-Hudson campus, the more than 16,000-square-foot building uses geothermal wells and heat pumps in accordance with the college’s environmental best-practice standards. The project features a 145-seat hall composed of maple paneling and flooring, fabric-wrapped absorption panels, and sound-attenuating diffusers. The hall can be configured in a variety of ways for students to re-imagine traditional concert spaces. In addition, the building contains 15 teaching studios, a large classroom that can be used for audio and video recording, and a lounge. The project is expected to be completed in January 2013.
Milstein Hall Opens Doors to Students
In August, the Cornell University College of Architecture, Art and Planning (AAP) opened the studios of its first new building in more than 100 years. The 47,000-square-foot Milstein Hall, designed by OMA New York, physically unites the AAP’s long-separated facilities to form a platform for interdisciplinary collaboration. The new building features a large, horizontal plate that connects the levels of the AAP’s existing Sibley and Rand Halls to provide 25,000 square feet of studio space with panoramic views of the surrounding environment. Enclosed by floor-to-ceiling glass and a green roof with 41 skylights, it cantilevers almost 50 feet over the street to establish a relationship with the Foundry — a third existing AAP facility. Beneath the studio, the ground level accommodates major program elements, including a 253-seat auditorium and a dome that encloses a 5,000-square-foot circular critique space. The dome supports the raked auditorium seating; it becomes the stairs leading up to the studio space above; and it is the artificial ground for an array of exterior seating pods fostering public activities. The building will be completed this October.
Printing Plant to be Transformed into New Film Archive Building
The University of California, Berkeley Art Museum and Pacific Film Archive (BAM/PFA), recently unveiled Diller Scofidio + Renfro’s design for its new facility located in the city’s downtown arts district. Sited in an unoccupied, single-story, sky-lit Art Deco printing plant with a three-story administrative wing, plans call for preserving essential aspects of the building, including the sawtooth roof and distinctive façade. Extensive excavation will create 12,500 square feet of additional gallery space suitable for light-sensitive work, as well as public study areas, a seminar room, a 32-seat screening room, and spaces specially designed for K-12 visitors. The ground floor will contain a grand lobby, museum store, and 10,800 square feet of exhibition space. Planning began in 1997 when an engineering survey determined that the existing building did not meet seismic codes, nor could be upgraded and still suit the needs of a museum. The opening is targeted for late 2015.
THIS JUST IN…
Spector Group is the architect for the 292,000-square-foot upgrade of The Berkeley Building on West 44th Street, NYC…
Coming soon to a street near you… NYC Bike Share is scheduled to launch in summer 2012. The program will feature 600 stations and 10,000 bikes in Manhattan and Brooklyn, potentially stretching to Queens, Staten Island, and the Bronx. Alta Bicycle Share will run, manage, and maintain the system, while NYC Department of Transportation will coordinate community outreach and regulate station siting…
The Sliced Porosity Block, designed by Steven Holl Architects, recently celebrated its topping out. Located in Chengdu, China, the 3-million-square-foot mixed-used complex consists of five towers with offices, apartments, retail, a hotel, cafés, and restaurants…




















