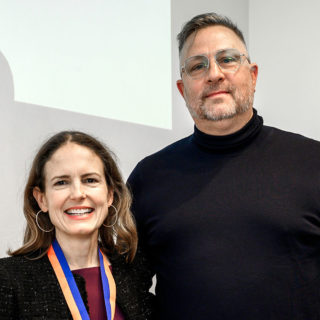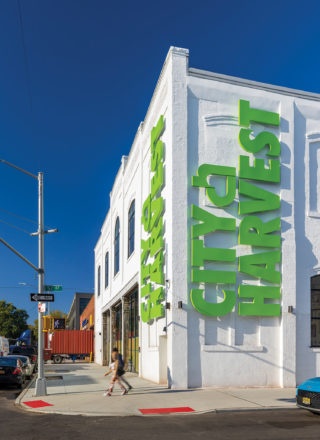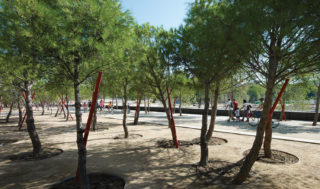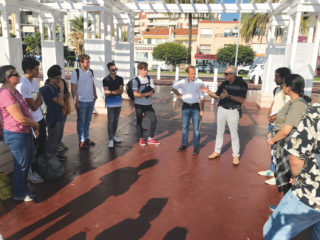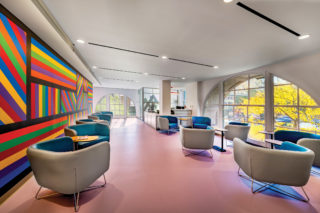The term “inclusion” has been widely circulated and interpreted in so many ways by the diverse experiences and perspectives that make up our industry. Inherently, we as architects and designers are ethically bound to help envision and create equitable and enduring environments that acknowledge and reflect the needs of our diverse communities and ultimately aspire to foster positive outcomes for all. It’s the right thing to do, but there’s more to it than that, especially when it comes to understanding what it takes to create such communities and where and how physical design plays a helpful role.
At their core, inclusive environments are the manifestation of a community’s goals, values, and practices. Place-serving elements such as unique architectural details, barrier-free/universal design, and artistic elements should ensure that individuals of diverse backgrounds and abilities all feel welcome in both the public and private spaces that make up the built environment. Creating and sustaining inclusive spaces involves a great deal of long-range planning and preparation, including collaboration among diverse bodies to establish equitable systems (such as programs, policies, and practices) that make a space feel safe, comfortable, and accessible. This includes the non-physical mechanisms that work to make sure inclusive design guidelines and standards are developed in advance and activation/maintenance strategies are in place for the space to be realized and adapted over time. Perhaps the space is maintained by an organization that supports activation strategies, such as a venue for free concerts, busking, and/or space for upstart businesses to launch and thrive.
My service on the Seattle Planning Commission and time in the public sector has further informed how I see the many systems that go into making inclusive spaces successful from the physical design or design guidelines. The Grand Connection in Bellevue, Washington, for instance, establishes a new connected pedestrian corridor that goes through the city’s downtown. Various physical and intangible mechanisms support creating an inclusive environment, such as new design guidelines, seasonal outdoor furniture for outside dining, a summertime concert series, and new signature artistic elements that reflect the aspirations of the community. As a result of long-term collaborative conversations, updated policies, and community partnerships, there will always be something exciting and new for people of all ages and abilities to access and enjoy.
As architects, we are contributors and advocates in this process, in how an environment is both designed and maintained. It’s our obligation to help community stakeholders know where we are in a design process, and to be involved through truly meaningful and enjoyable engagement. We must be advocates and co-designers, particularly with historically underrepresented and underserved communities, and work to envision spaces that feel welcoming and find ways to make them happen.
One challenge is for architects to also be aware of their professional biases. One project I worked on involved showing community members renderings of a new beautiful, glowing, light-filled highly transparent building that was described as being inclusive because its design was so open. The stakeholders viewed the transparency and open spaces as unwelcoming and unsafe, as if they were being watched with no place to feel secure. I see these types of renderings often, and while I’m absolutely certain so many of them are a reflection of stakeholder wishes, I still worry about situations where unintended consequences are created even with good intent.
Creating and sustaining inclusive spaces involves taking the time to acknowledge and address our long histories of race-based traumas that continue to persist today. To achieve this, the design process depends on anti-racist direction from the intangible aspects, such as equity-focused policies and practices that inform the design outcome. Architects can be part of the change by calling out policies or practices that don’t support equitable outcomes and getting involved to be a positive voice for change.
The design of inclusive spaces doesn’t need to be excessive. People want environments that are flexible, easy to navigate, and easy to customize. Details matter, but they don’t make or break how inclusive a space is. Changes made to the design of an existing space should express the highest values and aspirations desired with measurable outcomes—for instance, through public health indicators that evaluate whether the physical environment is healthier for its occupants than it was before.
Architects are stewards of physical spaces that improve the world in which we live. We’re accountable not only for the design and construction of physical environments that reflect the values and aspirations of our communities, but also for their enduring and relevant presence.
Michael Austin, AICP, LEED AP-ND, is a city planner and urban designer with the architecture and urban design firm Cooper Robertson. He is a former chair of the Seattle Planning Commission and was the Los Angeles equity director for the American Planning Association.








