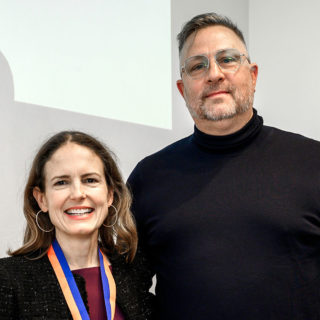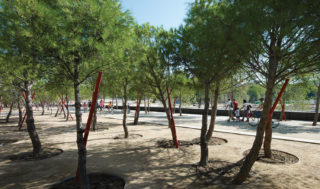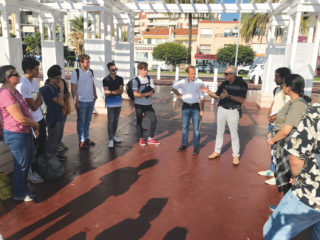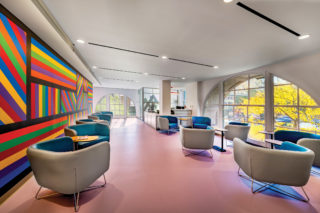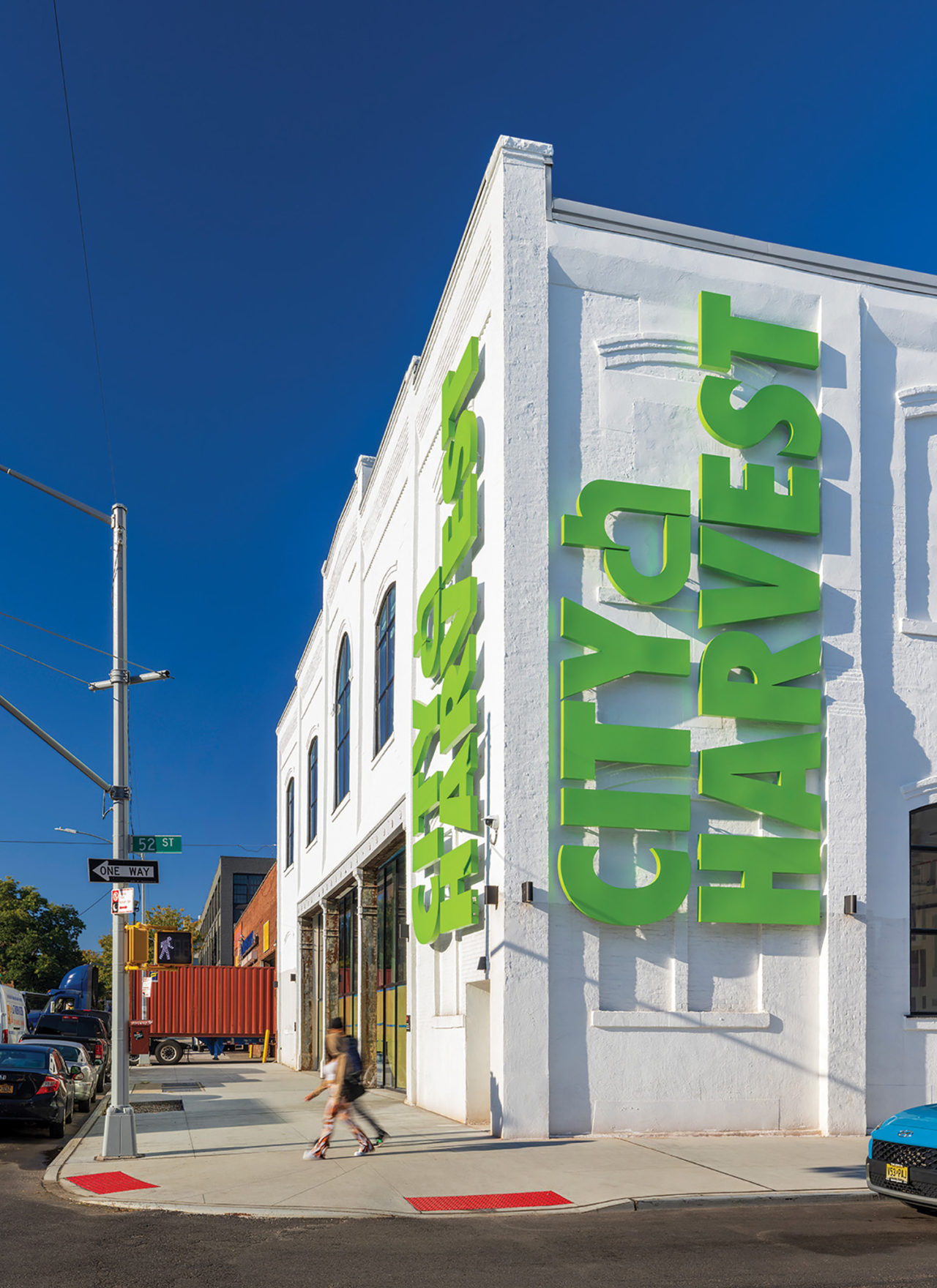
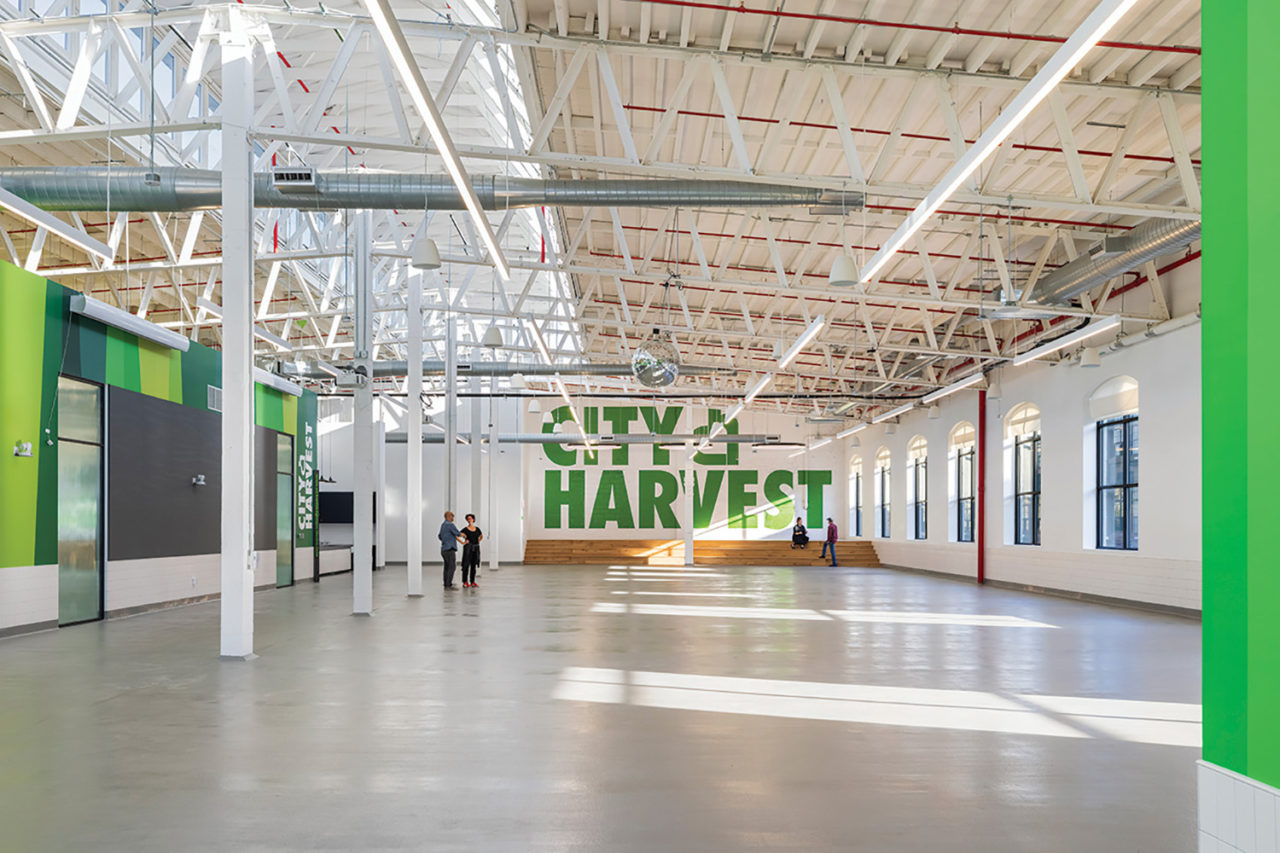
City Harvest’s Cohen Community Food Rescue Center in Sunset Park, Brooklyn—a fresh-faced addition to this industrial precinct—strikes a note of optimism at a challenging moment. The building, an adaptive reuse of a turn-of-the-century warehouse, recently opened against the backdrop of skyrocketing inflation and escalating food insecurity. With monthly visits to New York City food pantries and soup kitchens 70% higher than they were pre-pandemic, the arrival of the new facility, designed by Ennead and Rockwell Group, could not have come at a better time.
Founded 40 years ago, City Harvest began as a grassroots organization run out of the back of a station wagon with the mission of salvaging food from restaurants and grocery stores and redirecting it to feed the hungry. Th e organization has grown to become New York’s largest food rescue operation that today—with a fleet of brightly colored trucks that are a common sight around town—collects tens of millions of pounds of food each year from wholesalers, retailers, and producers, and delivers it to hundreds of community food programs.
Previously, City Harvest’s administrative offices were squeezed in Midtown Manhattan, and its packing and distributing facilities were in Queens. When the organization found the aging masonry shed, which had originally housed a repair shop for Brooklyn Rapid Transit trains, its leadership immediately saw the building’s potential. Its cavernous spaces with tree-like wood columns and clerestories running their length are awe-inspiring. “It has a section like a basilica,” says Ennead partner Richard Olcott. “Inside, it’s more like a church than a warehouse.”
The 150,000-square-foot headquarters, which reinvents the historic building as a daylight-flooded and sustainably minded workplace, brings together City Harvest’s operations under one roof while adding an events space and terrace, a demonstration kitchen, and a community center. And, while accommodating a staff of 180 and doubling the program’s ability to collect and de-liver food, the project, by recycling an old structure, underscores the client’s core values of rescuing and repurposing. “It’s an outgrowth of City Harvest’s mission,” notes Rockwell Group’s founder and president, David Rockwell.
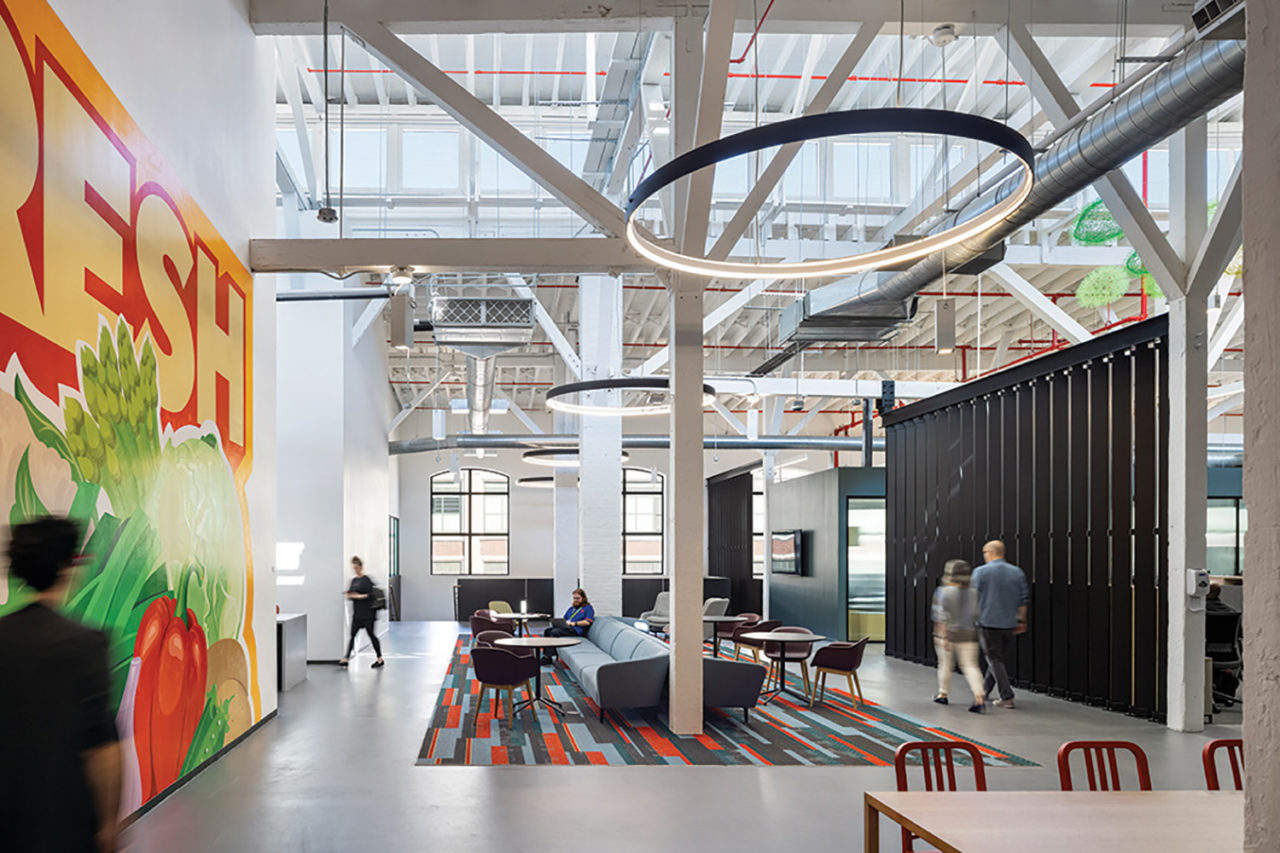
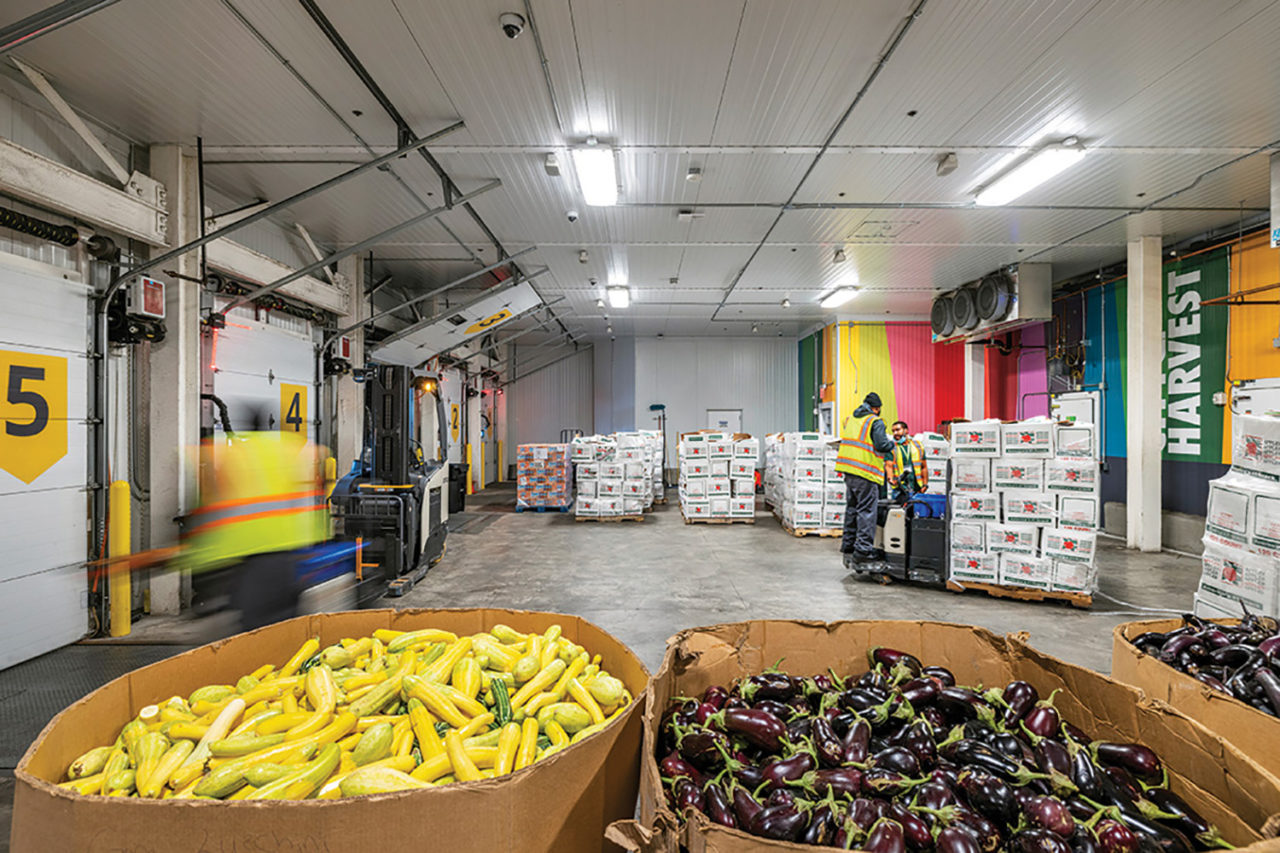
The first part of the project involved bringing the building back to its original state: cleaning and painting the masonry and installing new windows where clerestories and other apertures had been bricked up or painted over, while adding new mechanicals and radiant heating and cooling. The masonry structure, which was in good shape, was reinforced and in some areas replaced and painted white. To leave the beautiful joists visible, the team installed insulation outside on the new roof, which is equipped to accommodate a forthcoming photovoltaic array. Occupying almost the whole block, the center connects to the street on four exposures, enabling entry points for various functions, such as a bay of seven loading docks to the west and a main entrance on the north, where visitors pass beneath a canopy into the lobby. Here, the design team cut a large opening in the second-floor slab, where they inserted a handsome new steel-and-white-oak stair flanked by black-painted steel screens that provide separation from the workspaces beyond.
The new building has significantly more storage than the old facility, points out City Harvest CEO Jilly Stephens. Its 64,000 square feet of warehouse on the ground floor includes dry-goods storage, a dedicated freezer, and three “flex” areas that can convert from cold rooms to freezers as needed. The spaces are raw—with poured concrete floors and exposed structure and mechanicals—and are animated by workers moving pallets stacked high with onions, oranges, and other produce. The second-floor offices occupy one of the cathedral-like interiors. Here, to give everyone access to daylight, Ennead pulled enclosed offices away from the perimeter, housing them in two bars with ribbed glass that run along-side the nave-like central area with its open workstations. An adjacent soaring space serves volunteers who repackage food for distribution. Throughout, the team employed low- or no-VOC finishes. Bold graphics and a rich collection of works by local artists provide bursts of drama against the rough interiors.
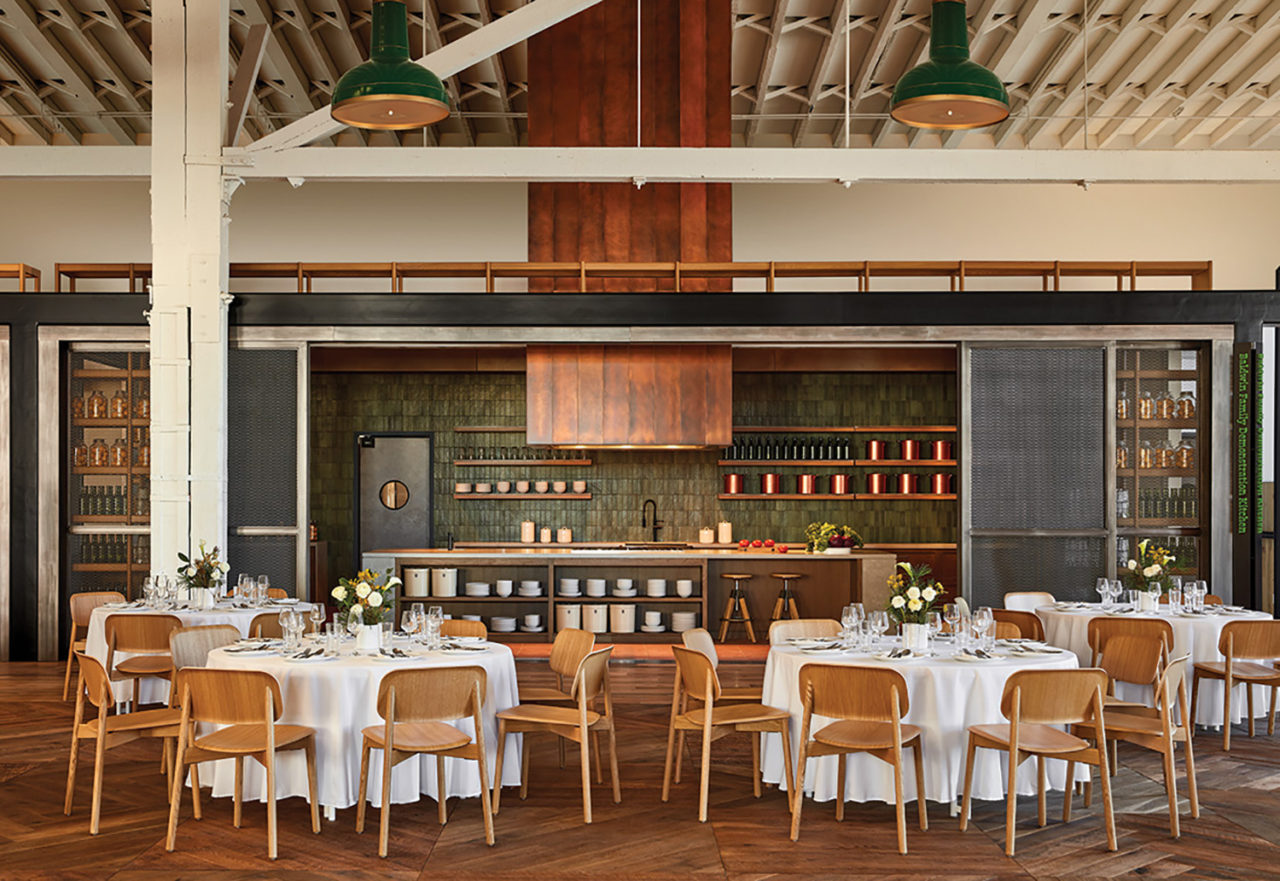
Rockwell Group designed the upper-level event space and demonstration kitchen. Approaching the project, “we combined our expertise in hospitality with our interest in theater,” says Rockwell, pointing to the performative nature of cooking and the proscenium that surrounds the kitchen—the focal point. Flexibility was key, and expanded metal mesh panels can be configured to open or close the kitchen to accommodate a host of activities. “We wanted the material palette to mirror that idea of being reused or reclaimed, and have a sense of history,” says Rockwell. Blackened metal figures on surrounds and headers, and custom green enamel light fixtures riff on those one might see in a warehouse. A rug made of a patchwork of remnants greets visitors as they move into the event space, whose floor is a checkerboard of planks salvaged from Northeastern barns.
On a recent morning—past the dance of truckers back-ing their rigs up to the loading docks, workers moving tons of melons with forklifts, and, just steps away, employees at their computers—Stephens pauses next to a steel-plate balustrade and takes a moment to appreciate her new consolidated work-place. “When I come to work in the morning, and all day long, I can go down and see food,” she says. “Being able to connect so readily with the mission and why we are here is what I love.”
BETH BROOME is a contributing editor at Architectural Record and a writer based in Brooklyn.








