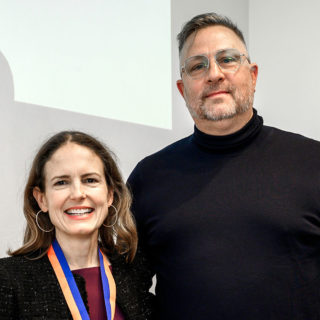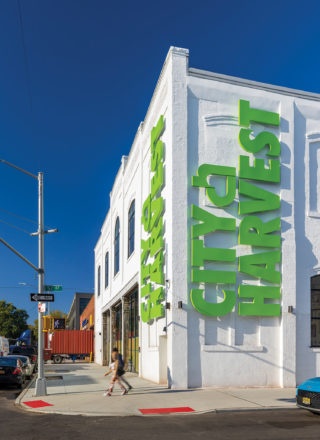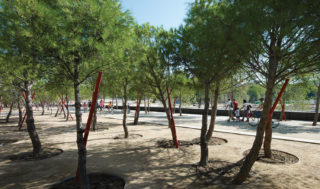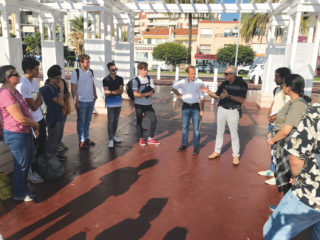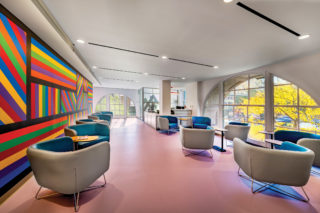One needs only to spend a moment in the generous Israels Plads of Copenhagen, Denmark, or to walk a few blocks on New York City’s High Line to experience the power of the public realm. Throughout history, spaces that facilitate and encourage human interaction have been at the center of every great design discussion; they have been pivotal sites for conversation, relaxation, gathering, wellness, and even revolution.
For me, how design engages the public has always been among the most exciting and meaningful elements of our profession. I’m fascinated by the potential to mediate boundaries between public and private space—how those lines can be blurred by sensory experiences, and how they educate us to become more compassionate designers.
Of the many typologies that are inclusive by the nature of their programs, libraries and cultural centers are the best examples. These projects are home to significant cultural capital, not only in their physical collections, but in how they address social adjacencies. Often, they are a source of essential services for new immigrants. They are places that provide Internet access and space for social meetups and after-school activities.
While impactful, these typologies represent a small fraction of our profession’s work. They act as beacons in an otherwise varied mix of spaces and buildings that collectively form our urban and suburban cityscapes. On the other hand, civic and corporate projects are traditionally among our cities’ most exclusive typologies due to their focus on security and tenant comfort. In many cases, what is left behind is a patchwork of publicly accessible spaces.
To properly remodel our approach to the public realm and inclusivity, we must focus on the projects that are most likely to affect the future form of our cities. These tend to be high-GSF, developer-led pursuits, often occupying entire city blocks. The design profession is typically the first gate through which these projects must pass, therefore we are best suited to positively affect their trajectories.
If we are to escape the largely unsuccessful tropes of designing for the public realm, the principles of justice, equity, diversity, and inclusion must be at the core of our design conversations. As designers, we must champion these fundamental human rights, and avoid creating fortresses sequestered from the world.
Schmidt Hammer Lassen’s VIA building, a mixed retail and office complex in Oslo, Norway, offers a compelling example of the effectiveness of dissolving boundaries at the street level by inviting the public to traverse the site through a series of open-air shortcuts. Last year, architecture firm ODA took this idea a step further, suggesting that private buildings in Manhattan’s Flower District open their internal courtyards to the public in exchange for expanded floor areas and height concessions. Broadly speaking, the idea is that making private spaces more inclusive of the public will yield healthier, livelier cities.
Since the turn of this century, the defining corporate environment has been that of the insular tech-giant. With gyms, cafeterias, and game rooms housed within its walls, these offices create an internal ecosystem that leaves employees wanting for nothing. Having an abundance of exclusive amenities, however, can translate into a closed-loop system whereby employees are less likely to leave the office to visit a new coffee shop just down the street.
In Perkins&Will’s New York studio, in tandem with our design strategy team led by Mariana Giraldo, we begin a design by questioning the nature of these systems. Mariana is encouraging companies to think differently about their role in our cities and towns’ delicate social fabrics. By asking targeted questions regarding programmatic needs, we are asking companies to consider the neighborhood services that are already available to them when designing their corporate environments.
With this approach, we’ve recently helped a major financial institution begin creating a new generation of offices that will be defined not by their insularity, but by how they engage and support their surrounding communities. For example, an office with established restaurants and gyms nearby doesn’t need to be flush with exclusive amenity options. “This approach alone might not make offices more inclusionary, per se, but it will make them less insular,” says Mariana. “Combine that with other ways of engaging the public realm, and you have an approach to an office building that is public-minded.”
By designing a more permeable approach to the property line, companies can send a message to the community that they are invested in creating an ecosystem of inclusion. This can take the form of public and semi-public amenities such as co-working spaces, or outdoor terraces, parks, playgrounds, urban shortcuts, and event spaces. Owners and tenants can also craft custom partnerships with local businesses through employee subsidies and initiatives that encourage people to venture out into their communities, contributing to a more vibrant public realm.
Today, the future of our cities requires a comprehensive design approach and a socially conscious perspective that leans into the mindset that good things happen when we look beyond our four walls.
Mike McElderry, AIA, NCARB, LEED AP BD+C, is design director at Perkins&Will’s New York studio. He has 15 years of experience as an international architect and team leader for complex projects, collaborating with both public and private clients.








