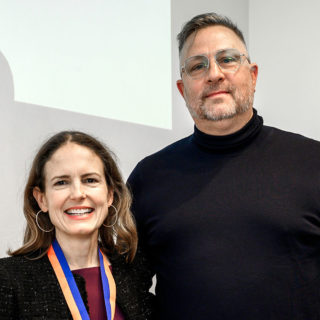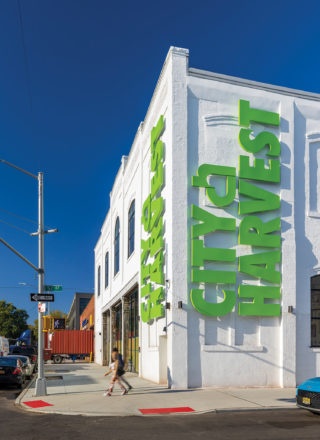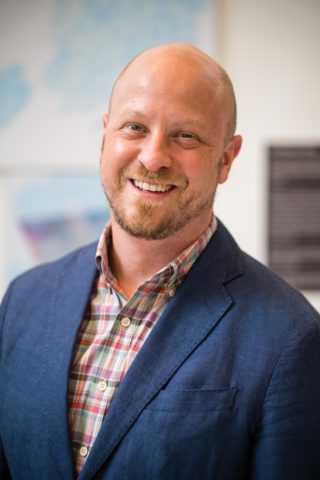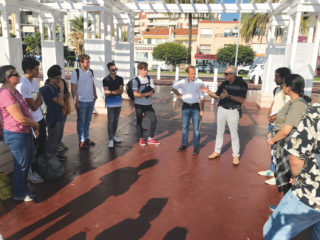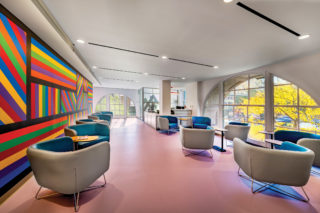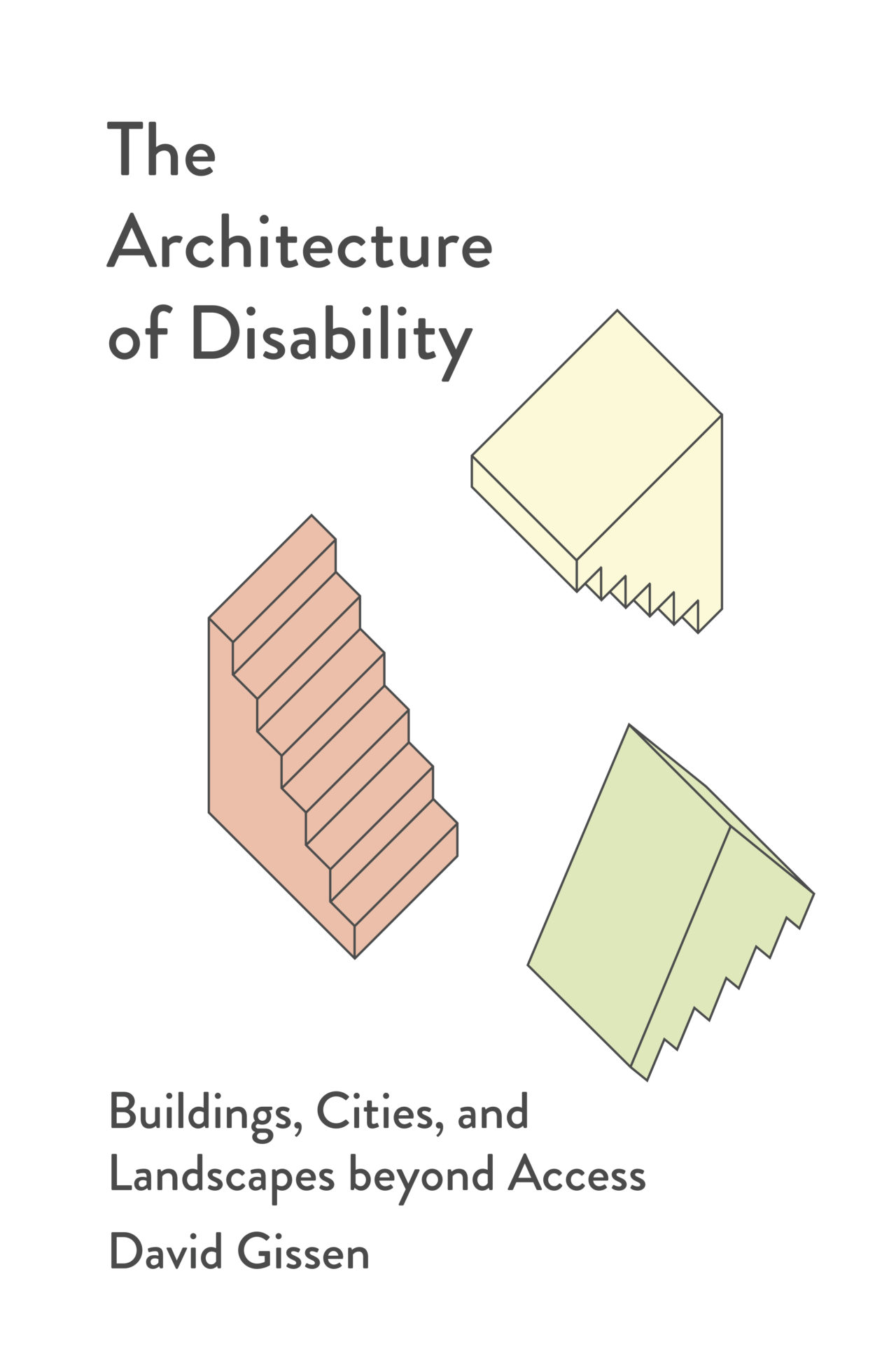

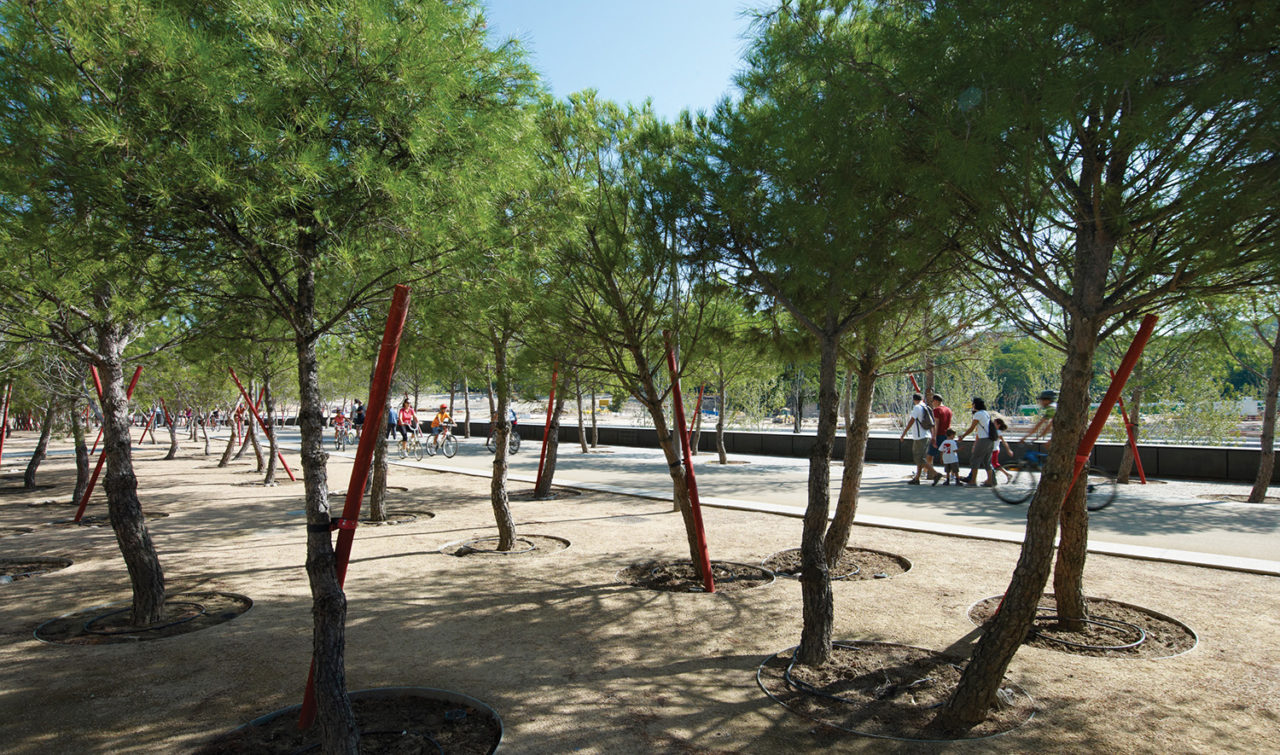
The ideal of inclusive architecture implies an accessible, welcoming space for all. We imagine the architect acting as a mediator, deliberately eliminating barriers to entry, appealing to a myriad of potential users, and transforming narrow programs into coherent forms and encompassing visions. Yet we experience countless examples of the opposite: Designers hired by private clients to flaunt amenities that by definition most of us cannot access, armed with deterrences to exclude those who potential buyers may consider undesirable. Brooklyn-based Interboro Partners created a 440-page encyclopedia of such details, practices, and policies in its 2017 The Arsenal of Exclusion & Inclusion, now in its second edition, which remains a salient expression of design at the threshold of belonging.
In David Gissen’s The Architecture of Disability: Buildings, Cities, and Landscapes beyond Access, published this winter by University of Minnesota Press, he dreams of another way of designing. Instead of an approach that identifies specific groups, needs, and hindrances, ensuring inclusion or non-exclusion by complying with guidelines layered onto forms conceived without disability in mind, Gissen imagines an architecture that transcends an additive approach. Up to now, design in the modern tradition has emerged from metaphors and symbols shot through with notions of deformity. What if disability itself became a motif, a generative starting point?
Gissen offers as an example the Salón de Pinos in Madrid RIO—a park designed by Burgos & Garrido, Porras La Casta, Rubio & A-Sala, and West 8, along a recovered river in Madrid—in which a section of plantings is composed entirely of pine trees that had been damaged, repaired, and reshaped into beautiful, resonant forms. As an amputee with a prosthetic leg, he can think of almost no other examples. In his essay “Disabling Form” (e-flux Architecture, May 2022), Gissen argues that the modern discourse of form itself relies on terms such as aberration, disfiguration, deformity, and imbalance to aggrandize “an expressive overcoming of gravity and physi-cal force, optical and mobile perception, and the kinesthetic production of architectural ideas and spaces.”
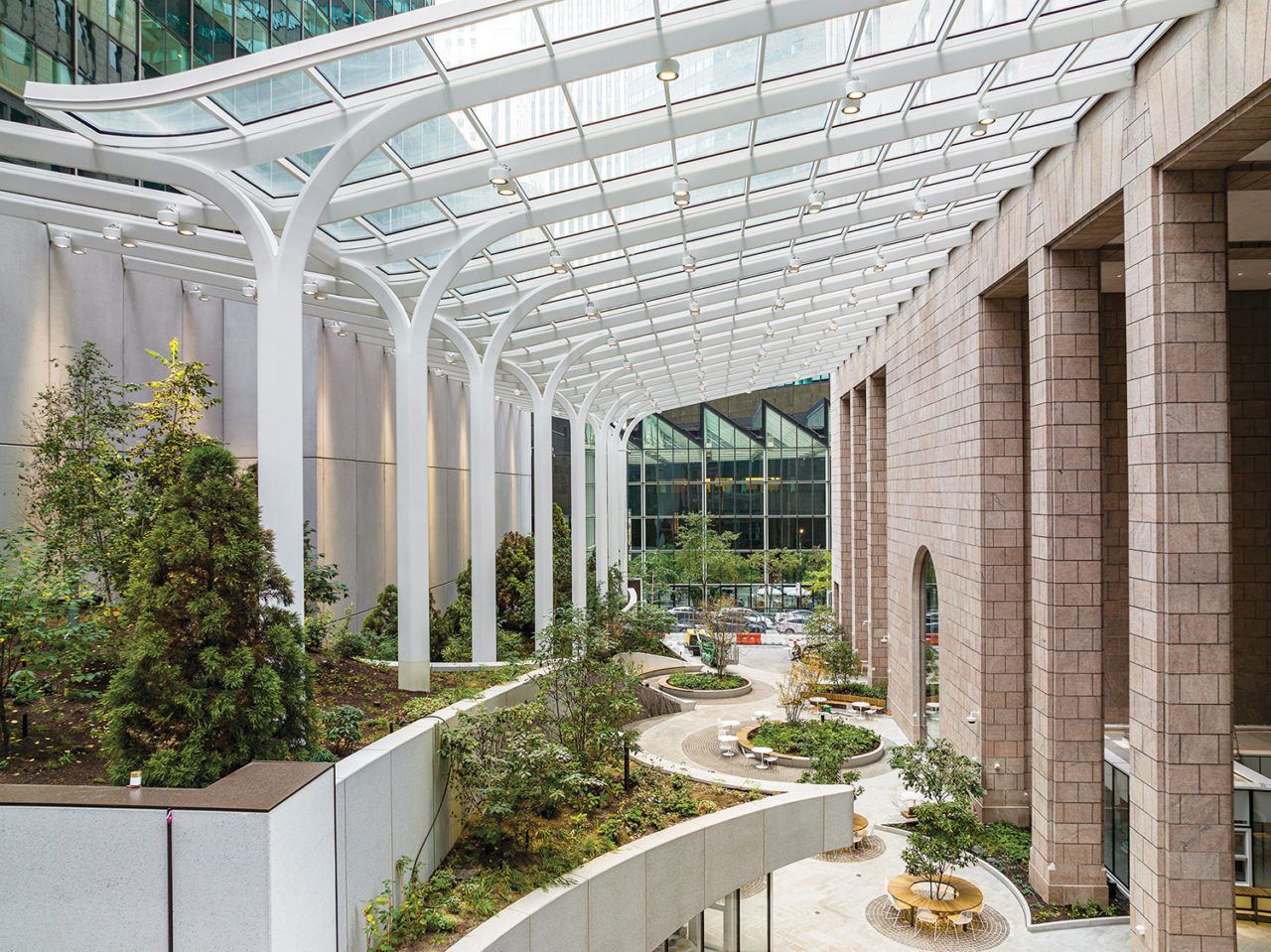
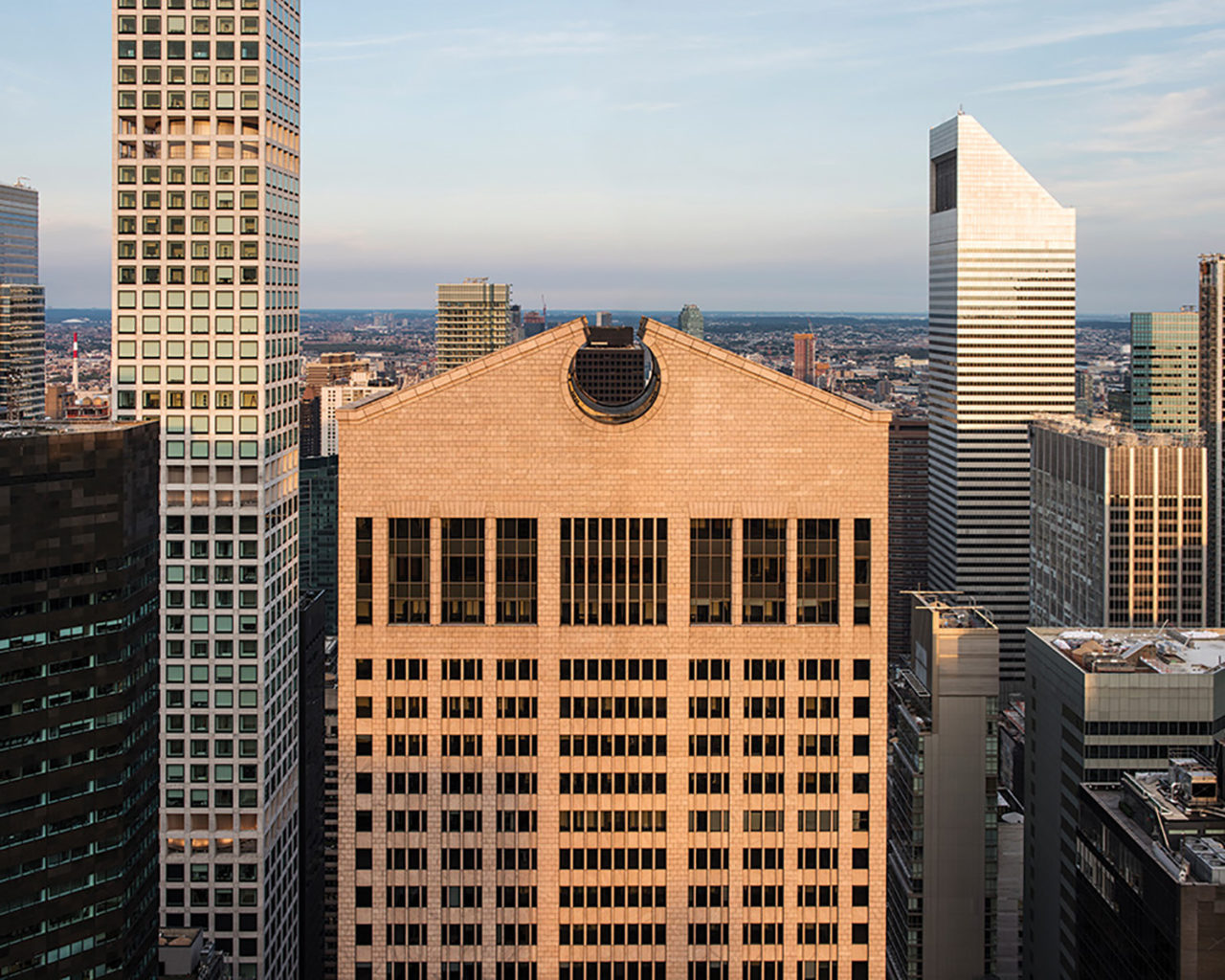

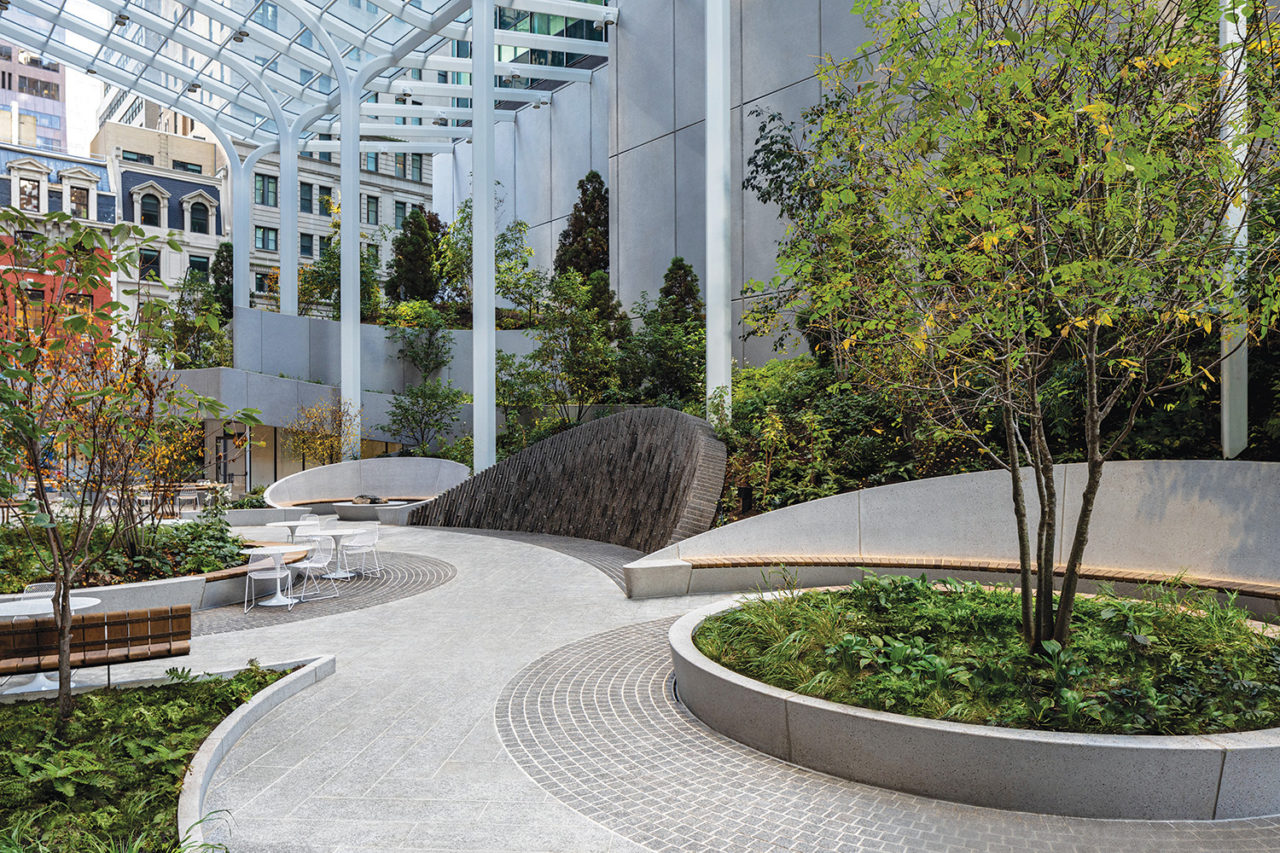
“One theme of the book is that the reason why buildings, nature, and history are inaccessible in the first place is not because people don’t care about disabled people or ignore their needs,” says Gissen. “It’s because the very idea of history, nature, and form actively positions impairment as a negative. There are ideas of incapacity within the very ideas that understructure what history, form, environments, and construction are and what they do.”
In this sense, the seemingly neutral framing of inclusivity may position the already-included as a tacit “norm” and the excluded as an “other” to be paternalistically allowed in, but only if we comply with a mandate of conformity to an existing order. “I wrote The Architecture of Disability with younger practitioners or students in mind who may have impairments and may doubt they can find a place in architecture,” Gissen says. “It’s a book for my younger self that I wish I had starting out in the field, written as a way for people with disabilities to find a place for themselves in this discipline—a place that is forceful and shows them how they can change it as well.”
Architecture journalism fixes its gaze on specific projects as examples or models, for lack of better options for illustration, whereas the regulatory environments, concepts, and monetary structures that produce the pervasive conditions and norms that project types adhere to or redress are more difficult to capture. Yet through individual projects, we can often see the underlying regulatory frameworks’ intentions and deficits.
The fault line between inclusion and exclusion as it functions in conventional real estate runs through Snøhetta’s redesign of the public space of Johnson & Burgee’s 1984 AT&T Building at 550 Madison with unusual complexity. The original shopping mall-like pass-through between 55th and 56th streets had previously served as a zoning-code-mandated privately owned public space, belonging to what had been an office tower for single-user tenants—the phone company AT&T, followed by the Sony Corporation. Then an investment group purchased the tower and began to alter it six years ago for multiple office lessees, reconfiguring the lobby to accommodate more flexible access. The building is now outfitted with 30,000 square feet of luxury amenities (designed by Rockwell Group), including a fitness center that, according to the press release, “exceeds those of many luxurious private wellness and athletic clubs.”
The redesigned lobby by Gensler inserts a row of ID-swiping machines before the reoriented elevator bank and cuts a new half-circle arched aperture through to the expanded garden, echoing its façade’s voluminous portico. A sculpture by Alicja Kwade hanging within is a polished spherical quartzite boulder suspended in chains. But the public space, it turns out, cannot be reached by non-tenants through the lobby. The entry is around the corner, mid-block on 55th and 56th streets.
At the formerly enclosed threshold of the sidewalk, Snøhetta removed the atrium’s enclosure to create an open-air landscaped garden sheltered by a sloping glass canopy. Plantings and custom-designed Scandinavian street furniture fill out a variety of contoured environments offering a sense of personal space as well as visibility. A café and two restaurants serve the garden, along with a universally accessible public restroom that, accord-ing to the press preview, is the first specifically gender-neutral public restroom in New York City.
To Snøhetta partner and landscape architect Michelle Delk, the plantings and design of the garden and restroom communicate an open, inviting, approachable, comfortable space, easy to move through and spend time in for a variety of different people. “In my mind, it’s impactful to have public spaces visually and physically as open as possible,” Delk says. “There’s much more vegetation than there was before, which is aimed to draw your eye before you arrive at the space, because especially in dense urban cities, vegetation often indicates that there’s a park or a public space you can stop in.”
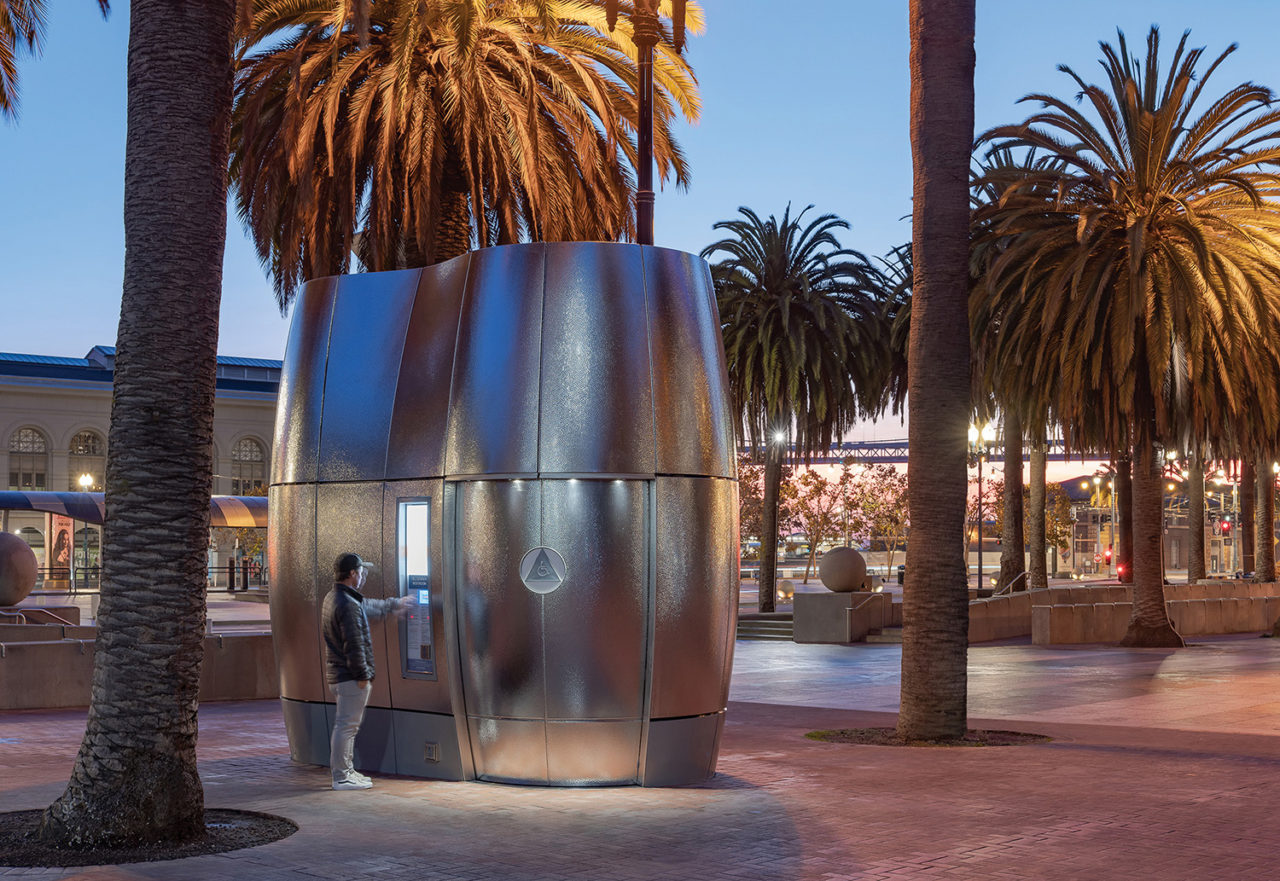
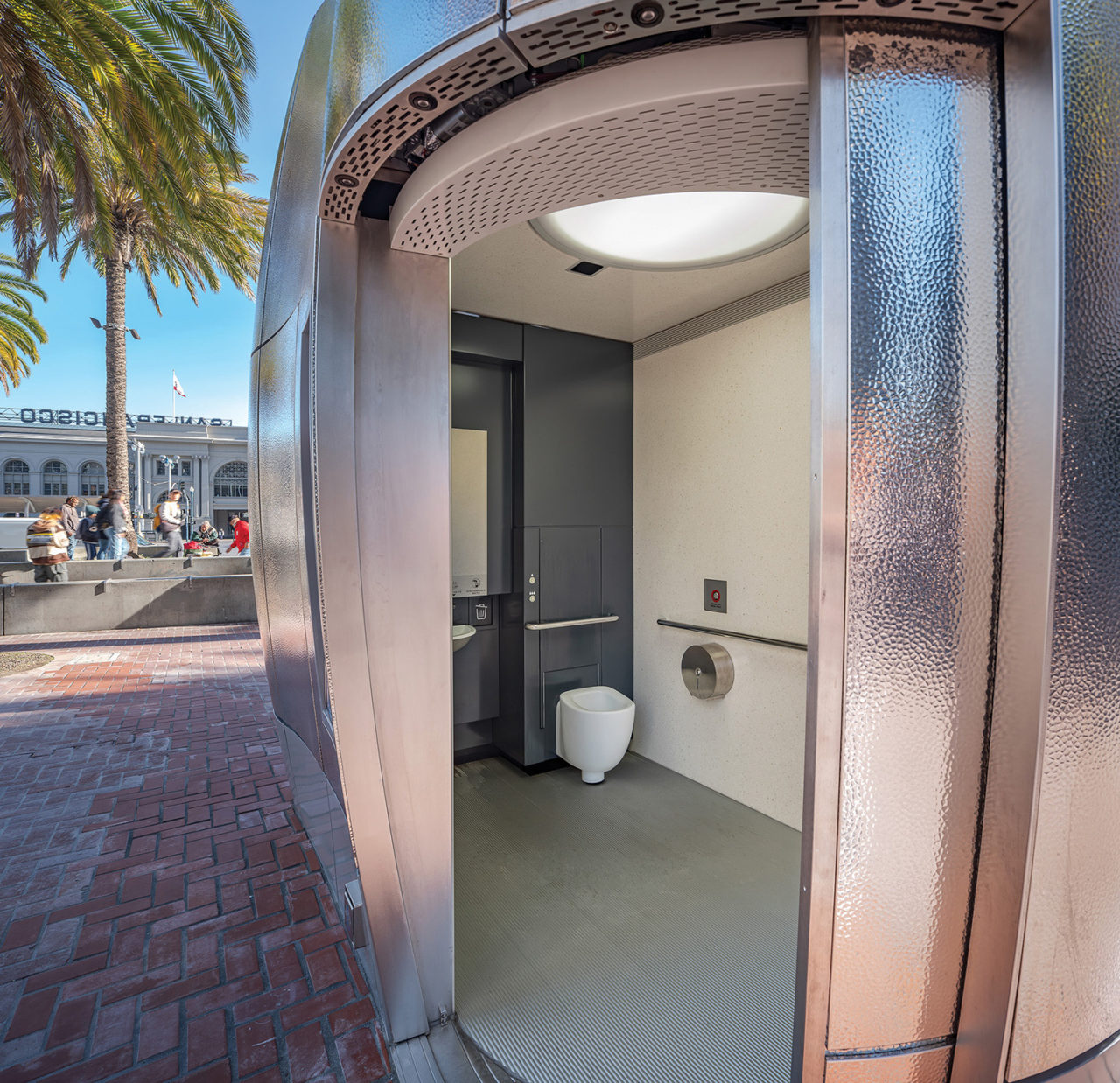
Some version of this perilous dance between inclusivity and exclusivity operates within most spaces created through the public-private governing framework that has predominated in the U.S. since the 1970s. In San Francisco, a series of contemporary public amenities designed as a kit of parts by SmithGroup are being produced through an agreement between the San Francisco Public Works department and the street furniture company JCDecaux.
The company is financing and manufacturing 25 public toilets in exchange for the ability to place 114 advertising kiosks throughout the city, some of which will feature posters by local artists. Ten of the toilets will double as micro-retail kiosks selling newspapers, coffee, or artworks, and 15 will include interactive screens containing public information and service announcements. The designs employ a small number of repeated, easily replaceable panels shaped in minimalist, organic forms with a shiny, polished metal cladding. “We wanted to create something engaging, something that drew people to it, whether you needed to use the restroom or not,” says Bill Katz, design principal at SmithGroup. “We wanted it to be a beautiful sculptural element.”
The public service component of the program is the most extraordinarily inclusive part, which Katz contrasts with the “bathrooms are for customers only” norm. Eleven will be fully staffed through the same JCDecaux agreement, in partnership with a non-profit working with formerly incarcerated people who experience barriers to employment. The staff keep the toilets clean, stocked, and safe in busy areas where they experience heavy use by unsheltered populations with a high incidence of drug abuse. According to Beth Rubenstein of San Francisco Public Works, the theory has shifted in recent years from guarding against use by precarious populations to better serving them, along with the many tourists, construction workers, and mem-bers of the public who pass through these areas. Staff play an essential role not only as maintenance workers, but also as community outreach and mediators. “The staff work as community ambassadors, really,” says Rubenstein. “I’ve seen them interact with tourists, give them directions, help parents with kids, help unhoused people. They’ve definitely saved the lives of folks who are dealing with addiction. From a city government point of view, we’ve set up the toilets so they are for everyone.”
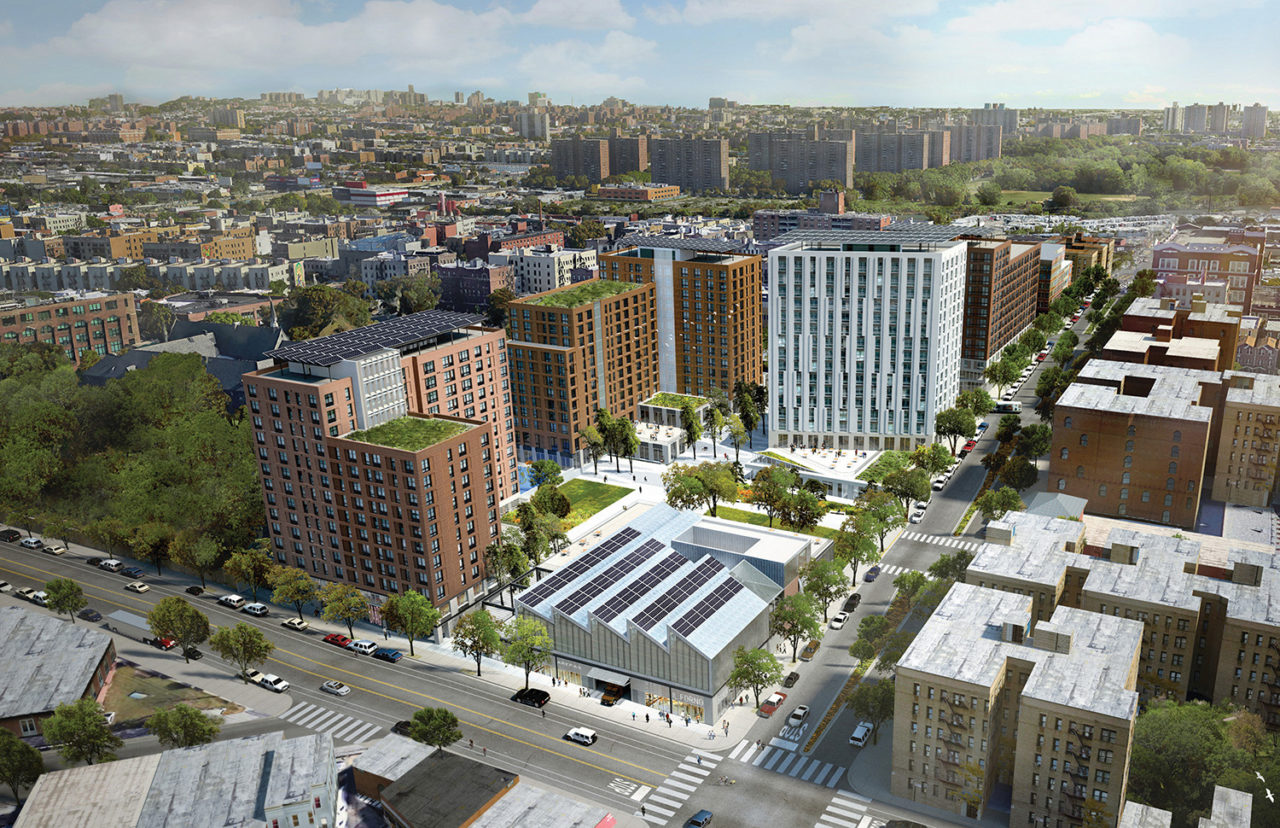
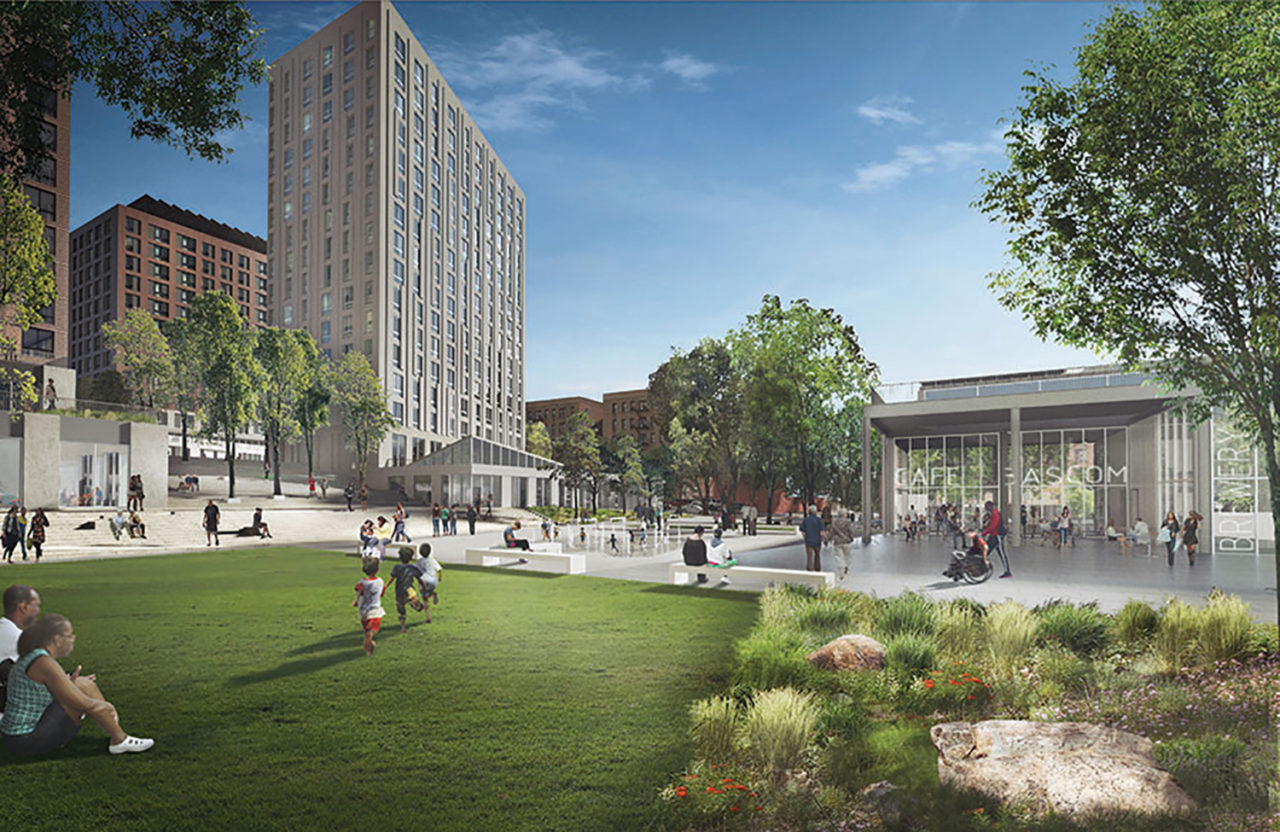
Even more revealing of how policymaking determines the potential of a society to be inclusive is a real estate project like The Peninsula, an extensive 4.75-acre South Bronx public-private housing development designed by WXY with Body Lawson Associates Architects and Planners on the site of the former New York City Spofford Juvenile Detention Center. Increasingly, many city residents simply cannot live in New York anymore without public money and regulatory frameworks organized to produce affordable housing. Built on public land at a cost of $121 million, using a variety of financial incentives by the private development company Gilbane, the first phase of the project includes 183 units of 100% affordable housing at 30% and 80% of the area median income. Eighteen of the apartments are reserved for those who formerly experienced homelessness. A plaza at the center connects the development to the surround-ing streets and neighborhood institutions.
The influence of the architects is keenly felt in the particularities of the design as it plays out on the site. A key to their approach was to resist the privatization of public space as they introduced pedestrian passageways, recreation areas, dedicated terraces and gyms for residents, and play spaces for kids into the plan. “When you look at the big plan for The Peninsula, our approach was to integrate it into the community,” says Victor Body-Lawson, FAIA, of Body Lawson Associates. “The idea was to use the development as a fulcrum for community engagement, so the idea of making the site an inclusive one begins from the master plan. Bringing the community and residents together was a prime element in the design of the development.”
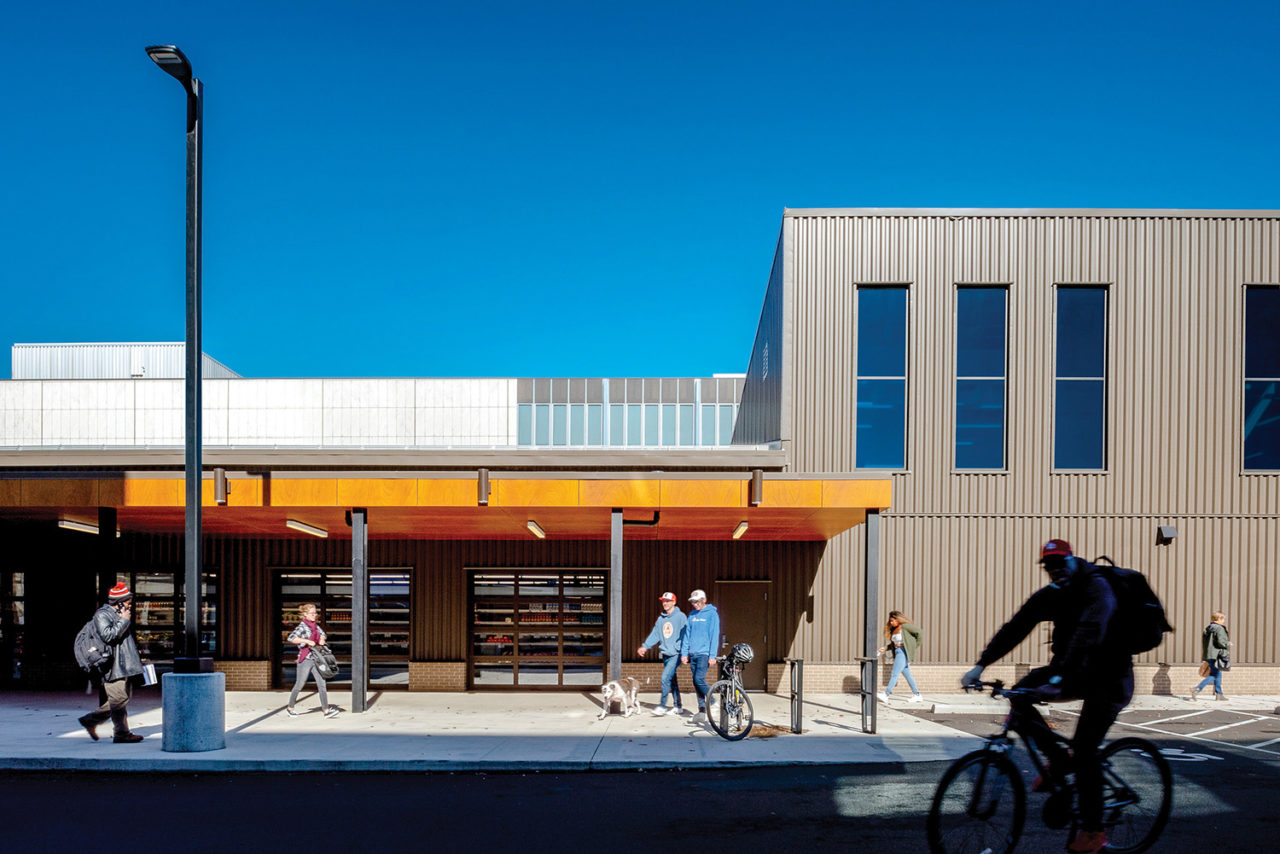
Likewise for 201 Ellicott in southeast Buffalo, NY, by CannonDesign, the rhetoric of inclusivity does not adequately capture the context of economic disinvestment over the course of generations underlying the development and its aims. This project transforms a city-owned surface parking lot close to a train station in one of the worst food deserts in New York State into a combined affordable multi-family development and locally owned grocery store. Sited adjacent to an abandoned industrial area, bisected by a highway that furthered the historic African-American community’s economic and environmental decline, the development at its core aims to remedy a structural lack of access to facilities and resources.
Because of the public ownership of the land, the development process called for community input to determine its use. For Mike Tunkey, design principal and commercial and community practice leader at CannonDesign, the starting point was asking residents what they wanted, which became the main generator of the program. “The project is really an attempt to start healing,” says Tunkey. “One thing I believe in is to bring in stakeholders directly, ask them what they want, and try to build trust. We talk to the community and try to build consensus around what they really want to see in their community, and how it meshes with the developer’s objectives. In this case, we needed 16 variances to pull that off in the end.”
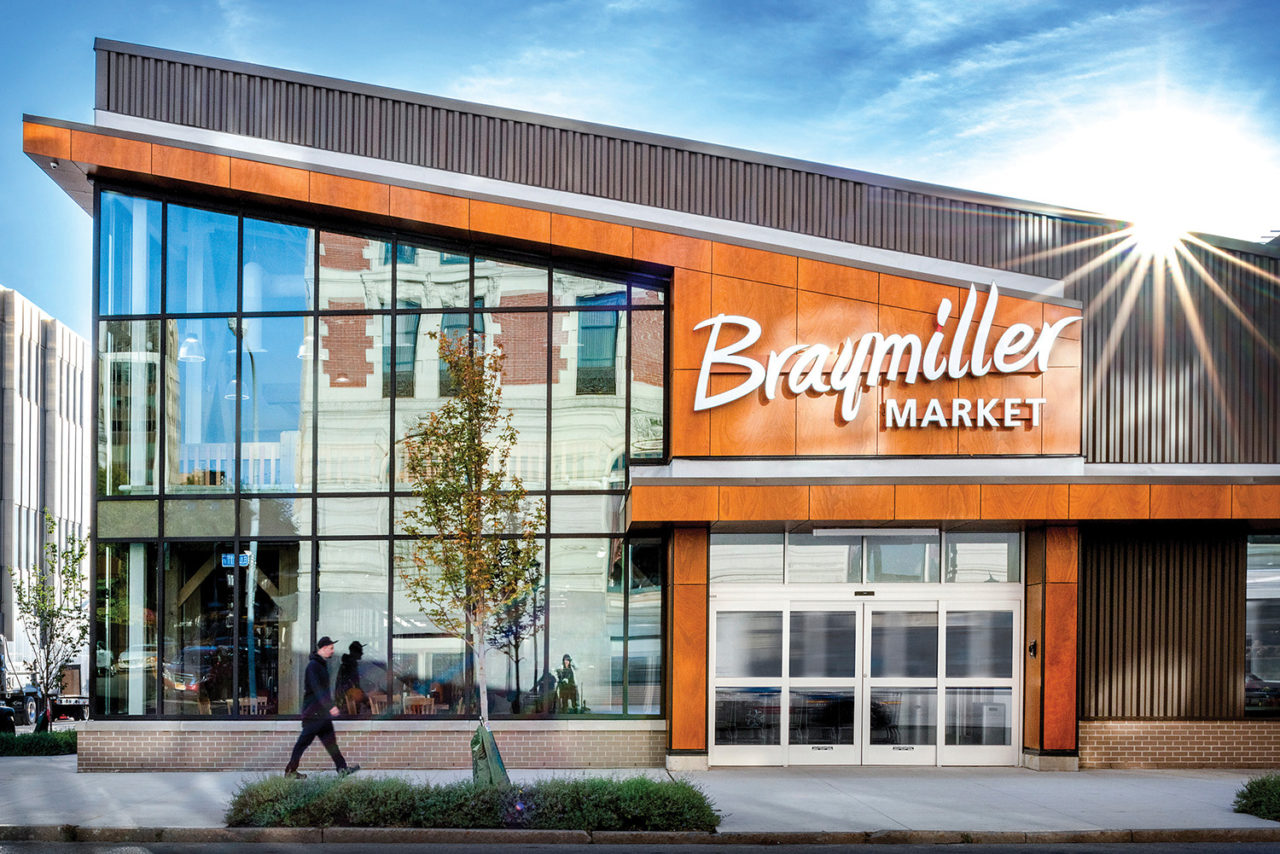

The drive to be a mediator and fixer is deeply embedded in the profession. “As architects, we often want to be problem solvers,” says Michael Austin, senior urban designer at Cooper Robertson and former chair of Seattle’s Planning Commission, who emphasizes social equity and stakeholder outreach in his work. “When it comes to the topic of inclusion and ensuring that we address all different systems of oppression in how we design, we have to accept that not everything is able to be solved immediately in the physical design of a space.”
Austin participates in a diversity, equity, and inclusion team at Cooper Robertson. “It’s important that people recognize that it’s about looking at things at the systems level,” he says. “There’s physical design, but there are also programs, practices, policies, people, and all of these different ways that contribute to how places thrive over time. That’s how you work to address inclusion, by looking at it through that lens. There may be something that can’t be solved through physical design but can be addressed through policy change.”
In lieu of notions of inclusivity, it may be more precise—if rather clumsy and unpoetic—to talk about “those who have historically been discriminated against” to emphasize that individual projects, small or large, do not in themselves portend a larger change to structural and institutional norms that tend to make the society as a whole extremely unequal. For example, New York City has a 0.5149 “Gini coefficient”—a standard measure of income inequality, which can range between 0 and 1. (A coefficient of 0 indicates a perfectly equal distribution of income, while a coefficient of 1 represents a perfect inequality.) New York’s value is the worst in the U.S., alongside the District of Columbia, making it the 15th highest in the world, comparable only to that of developing nations.
As much as it’s encouraging that inclusivity appears to be increasingly valued by institutions, advertisers, corporations, and the government, we should be attentive not only to exemplary individual projects, but also to systems and policy frame-works. Eventually, if patterns of exclusion are not demonstrably changed, resulting in statistically significant outcomes across a society, we will know these expressions of support were mostly rhetoric.
STEPHEN ZACKS is an advocacy journalist, architecture critic, urbanist, and project organizer based in New York City. A graduate of Michigan State University and New School for Social Research with a bachelor’s degree in interdisciplinary humanities and a master’s in liberal studies, he serves as president of Amplifier Inc., a nongovernmental organization imagining the future of planetary governance.








