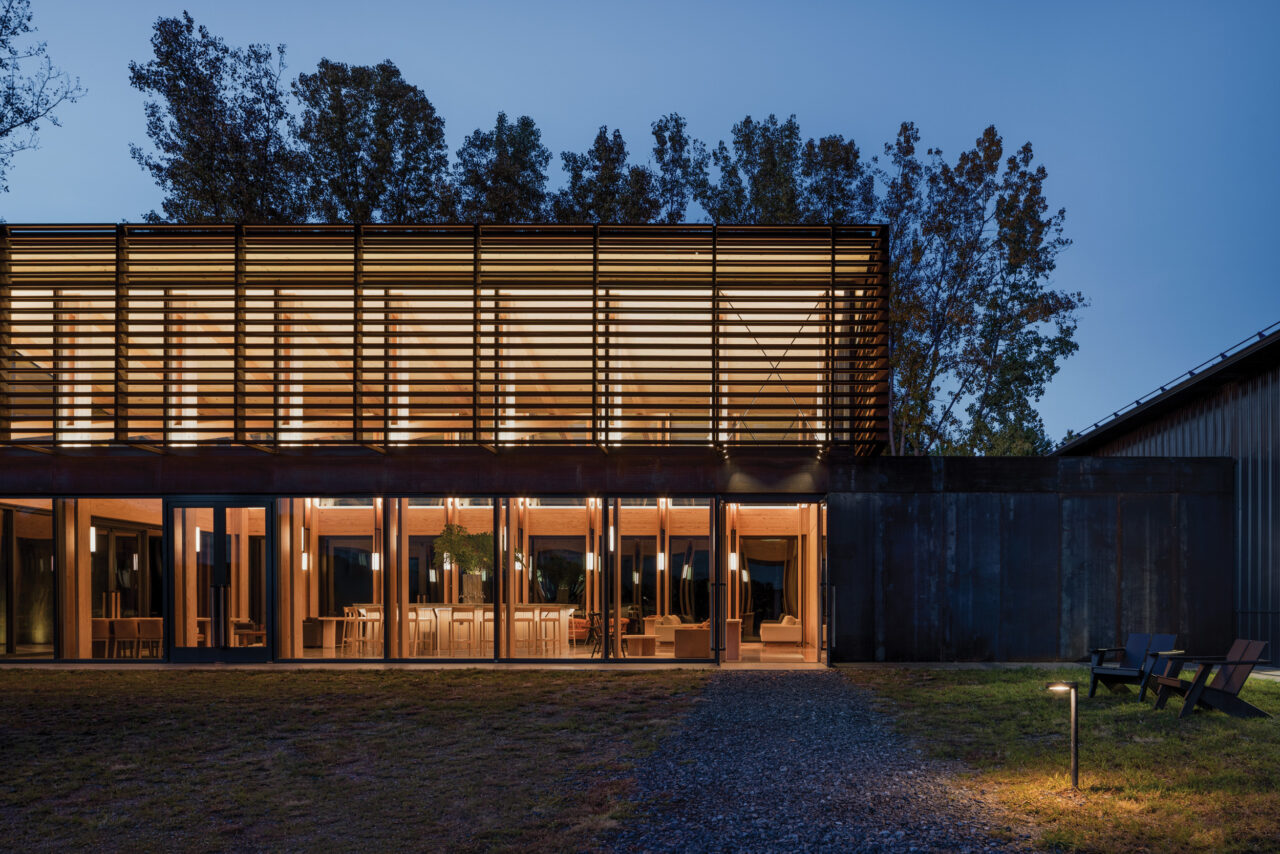
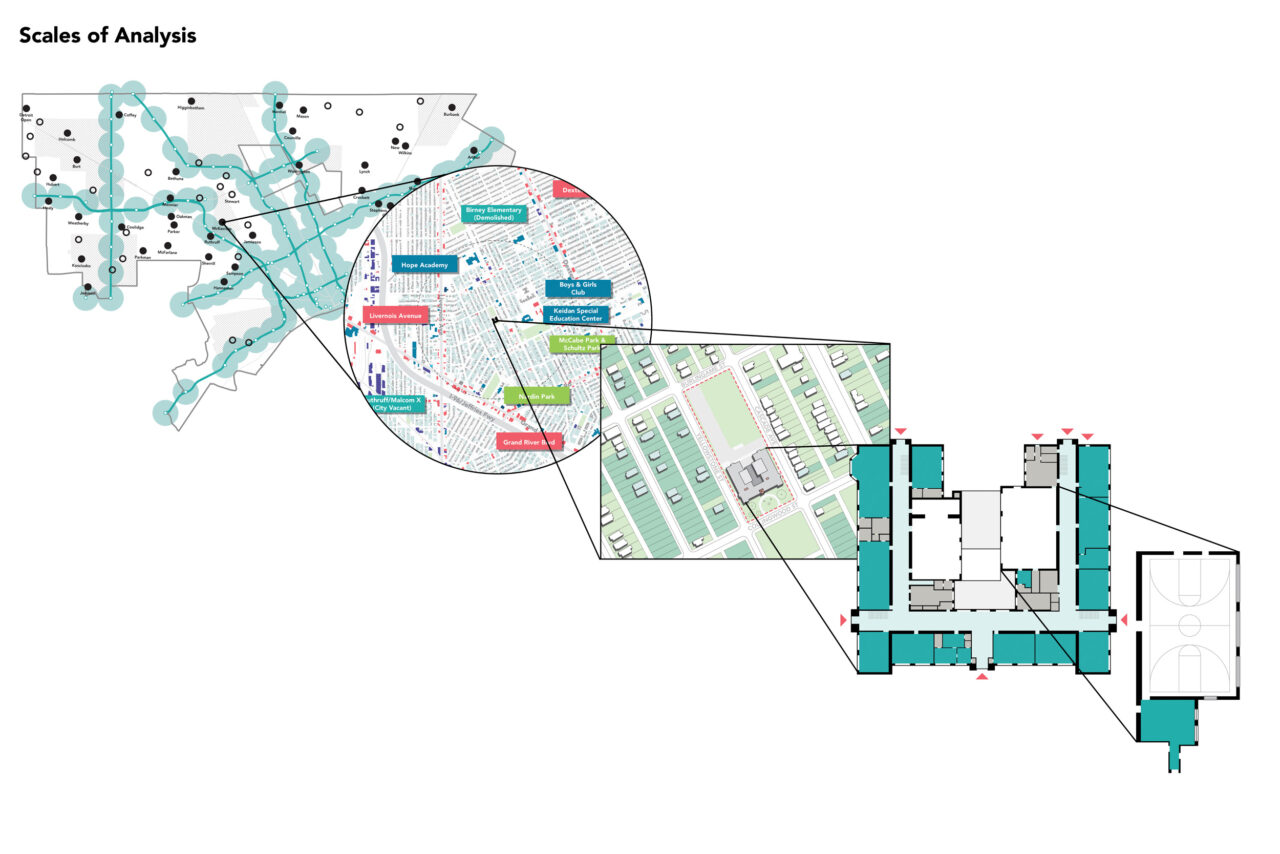
1. The Power of Storytelling
The jury emphasized the importance of conveying a project’s story in an engaging and thorough way—whether to a client, the public, or a jury of peers. This could be through conceptual sketches, diagrams, or paintings; project details; renderings; photographs; or evocative descriptions. The goal is to give a well-rounded, more humanized face to the conceptual narrative presented to the audience.
The jury members also expressed the importance of including people and objects for scale—if it’s a gallery space, show a temporary exhibition; if it’s a daycare center, show children and adults playing together inside. But eye candy alone won’t convey to your audience that there’s an interesting story behind it all. Sharing the design intent and other information about how the idea is rational, is reasonable, and improves the human condition is crucial as well. The jury was particularly impressed by the presentation of the After School Detroit program by Interboro Partners, a study of how to repurpose un-used school buildings in Detroit that could serve as a blueprint for other typologies to be adapted elsewhere.
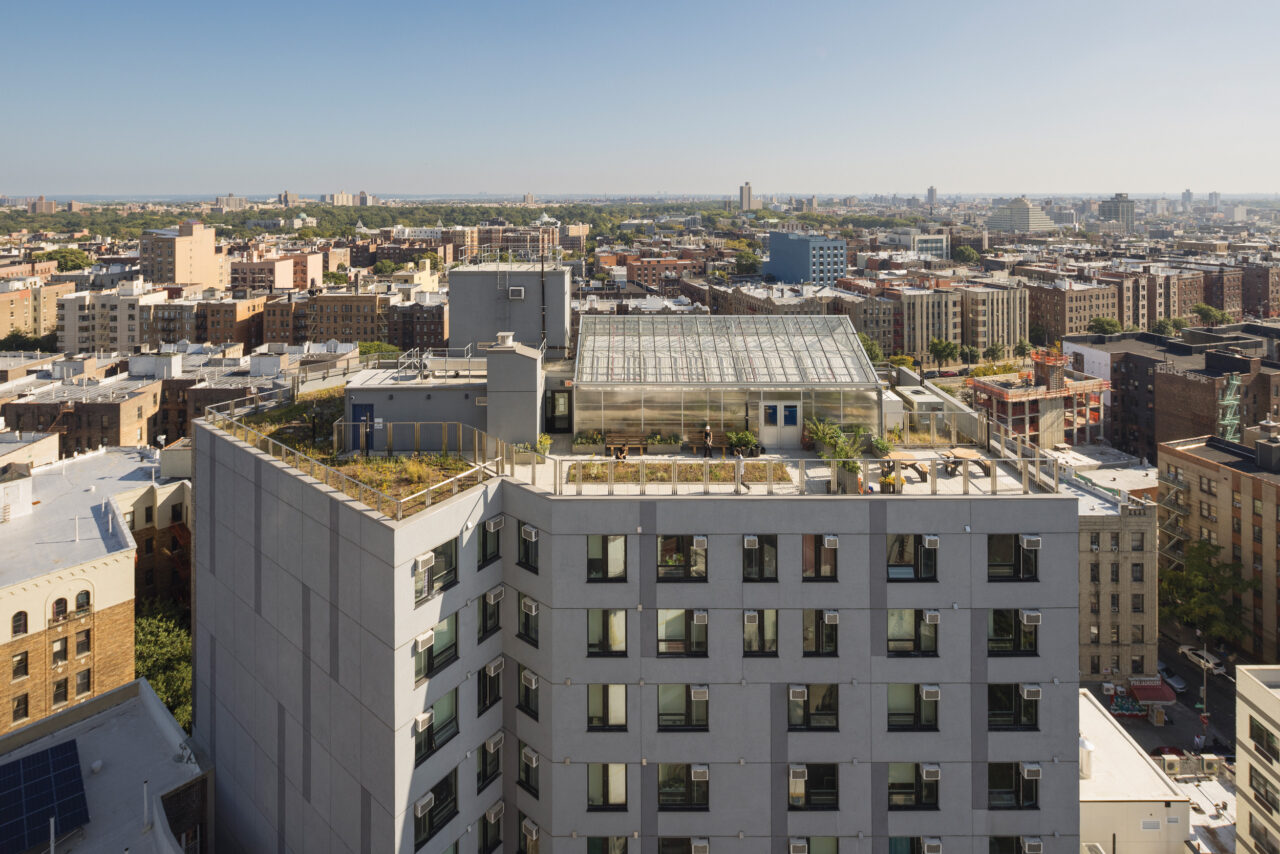
2. Small Things Matter
Another takeaway from this year’s jury was to never think any project is too small to matter. The members were excited by projects that employed an economy of means, a smaller scale, or a simplicity of design to make a big impact. The Bedford Green House I affordable housing project in the Bronx by ESKW/Architects and Billie Cohen, Ltd., was lauded for its efficient use of the available resources—such as utilizing the roof as a greenhouse and strategically placing AC window units to give movement to the façade—to make a better quality of life for residents and their neighbors. The jury commended the architects for doing so much with so little and overcoming the bureaucratic issues connected to public housing. Another project that could help bypass affordable housing red tape was Mini Tower One, an addition to the rear side of a Brooklyn multifamily brownstone by MODU that serves as an accessory dwelling unit in an urban setting. The con-cept extends the use of each unit and could help double the population in dense areas without needing to build more structures.
Two winners were notable for their directness and diminutive scale: The Refreshing Waters, a prototype by Interboro Partners, for a low-tech, outdoor alternative to indoor cooling that created a sense of belonging for a Bronx community; and HNTB’s Recomposure Benches at Newark Airport’s Terminal C, which allows travelers to more modestly and comfortably gather themselves together post-security. Uncomplicated, affordable, and equitable, these projects work on a human scale. The jury loved their optimism, wit, and ability to make something spectacular out of almost nothing.
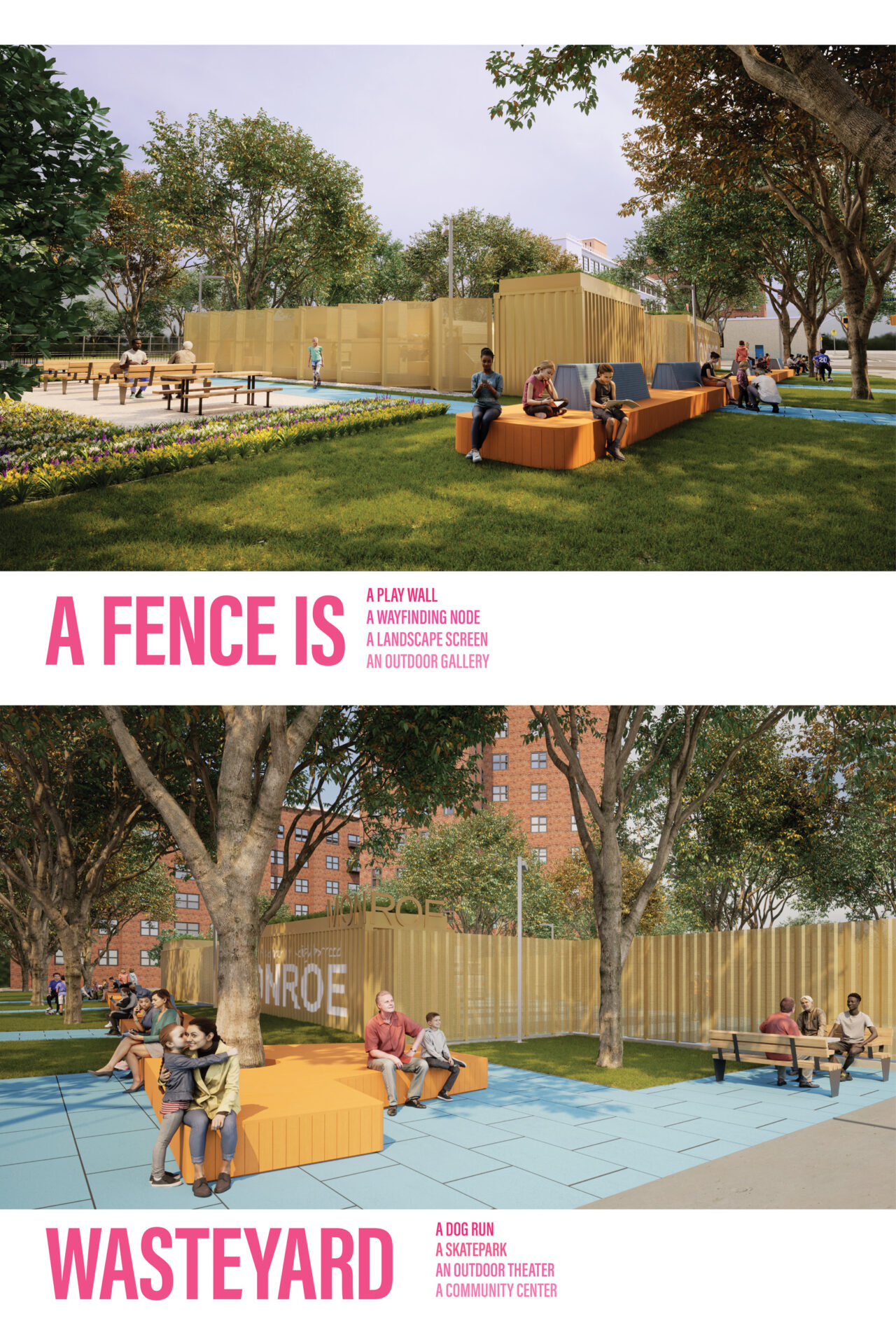
3. Community Impact
Some projects were notable for their positive impact on their communities. The Trinity Church Wall Street renovation by MBB Architects, Building Conservation Associates, and MNLA in Downtown Manhattan engaged the public in the early stages of the design process. The significance of a project to its community could be as uncomplicated as creating a more open and inviting façade, such as the Brooklyn Public Library East Flatbush Branch by LEVENBETTS, a renovated learning institution in an economically disadvantaged neighborhood. Another winner, the Powerhouse Arts fabrication facility by PBDW Architects, Herzog & de Meuron, and Ken Smith Workshop, transformed a derelict historic structure in Brooklyn into a vibrant community center that positively impacts the neighborhood and the city.
Serving an often-neglected aspect of city life, the NYCHA Waste Yard Redevelopment by Grain Collective, NDNY Architecture + Design, Center for Zero Waste Design, and ArchitectureRED won a Projects Citation for its goal of resolving an urban problem—how to replace the eyesore of overflowing refuse containers and the pests they attract with welcoming enclosures for the surrounding public space.
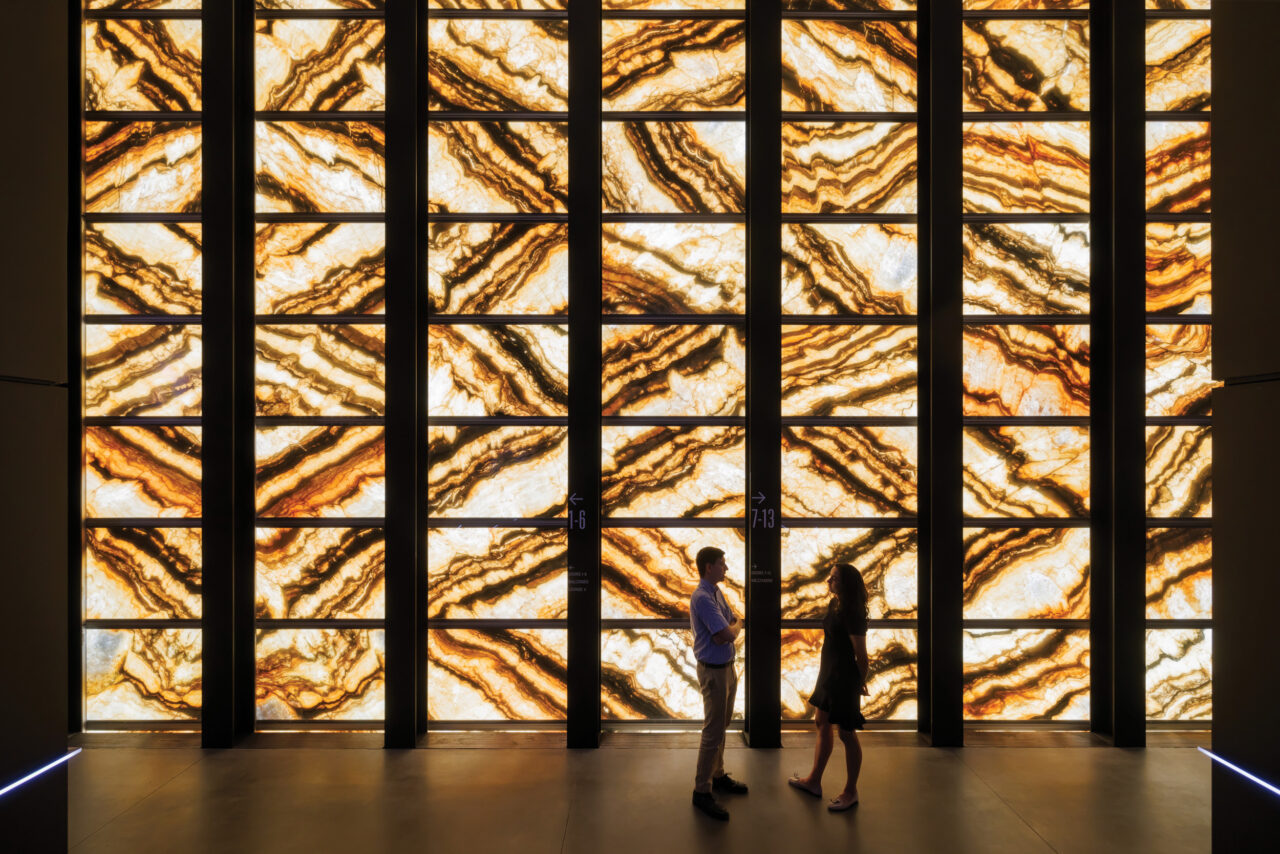
4. Material Moments
Sometimes a strong application of materiality grabbed the jury’s attention. The design of the NXTHVN not-for-profit arts and community center by TenBerke celebrated the found conditions of the original factory buildings. A structure on the back side of the building has an eye-catching brick façade, while the addition’s main façade is composed of glass and staggered gray brick. Translucent glass at street level brings natural light into below-grade studios, and transparent glass on the second and third levels opens to views of the neighborhood.
Often when it comes to materials, less is more. The jury described the World Trade Center site’s Perelman Performing Arts Center by Rex, Davis Brody Bond, and Rockwell Group as a perfect answer to the cacophony around a place of great tragedy, remembrance, and hope. The jury liked that the architects didn’t call attention to themselves or the build-ing, but created a limpid, simple volume from a beautiful material—translucent veined marble laminated within insulated glass. Another material standout was the integration of the CorTen latticework by Auver Architecture for the Lasting Joy Brewery to create a “lantern-esque” object within the Hudson Valley landscape.

5. Location, Location, Location
Whether their placement maximized the benefits of the surrounding site or provided a positive impact on the local community, these projects were winners. The Lasting Joy Brewery, also noted for its materiality, took full advantage of the expansive landscape that encompassed it through site planning and architectural design, resulting in the project being firmly rooted in its Hudson Valley location. Another project, described by one juror as “sympatico with the landscape around it,” is the m.o.r.e. CLT Cabin by Kariouk Architects. The cabin’s structural and material innovation—the use of a steel mast and responsibly sourced, low-waste cross-laminated timber—enables a reduced carbon footprint to leave the sensitive site virtually untouched.
The jury not only valued the relation the MIT Kendall Square Site 5 building has to the site around it, but also the gentle way that Weiss/Manfredi and Perkins+Will, along with landscape architect Hargreaves Jones, placed the project there. Simply modifying the building’s straight lines to give a little bit of an angle allowed it to better relate with the surrounding buildings. Likewise, the Robert Olnick Pavilion by Alberto Campo Baeza and MQ Architecture won a Citation for Placement and Section because of its elegant shape and straight-forward relation to the topography of Cold Spring, New York. Finally, a project that represented a novel approach towards location is the International African American Museum by Pei Cobb Freed & Partners, Moody Nolan, Hood Design Studio, and SeamonWhiteside in Charleston, South Carolina. Observing that stories can also be told through design, the jury felt this museum evoked a feeling and memory deeply rooted in its place, representing a means of telling stories that really need to be told and not forgotten.
Those interested in learning more about all this year’s winners can visit the AIA New York Design Awards exhibition at the Center for Architecture from May 2 to September 3, 2024. The honorees will also be recognized at the annual Honors and Awards Luncheon at Cipriani Wall Street on April 12.











