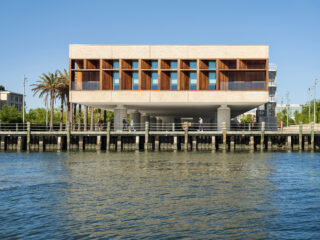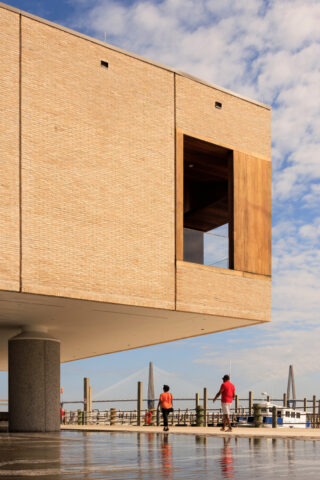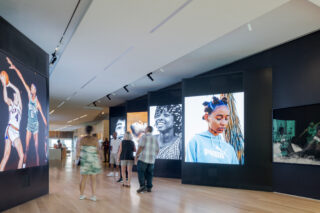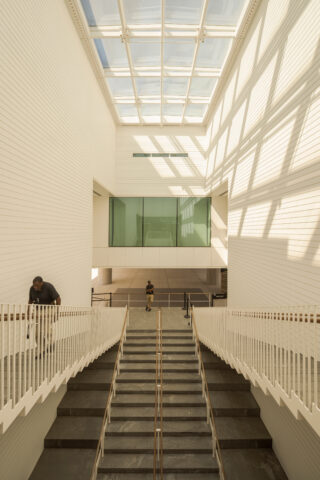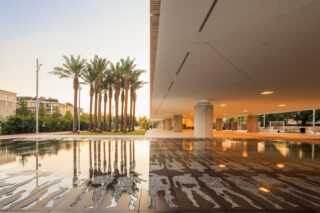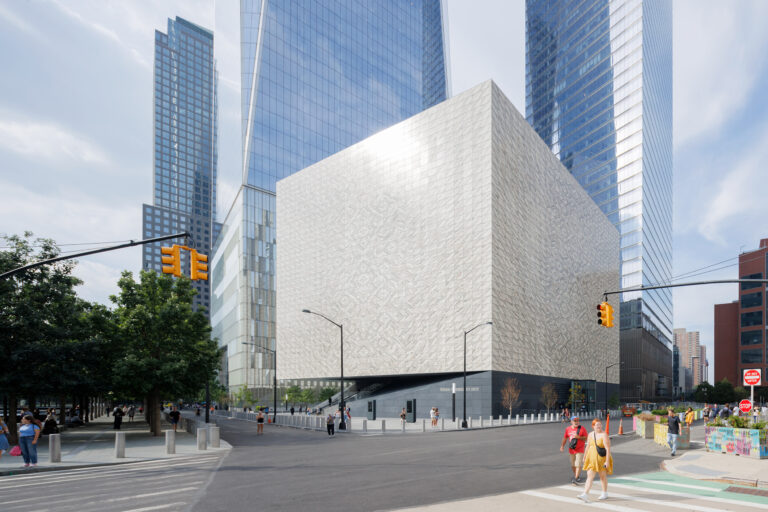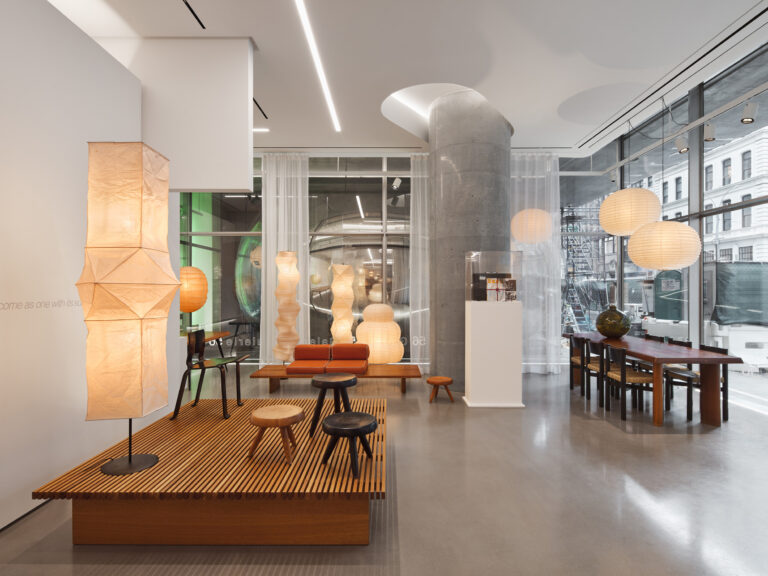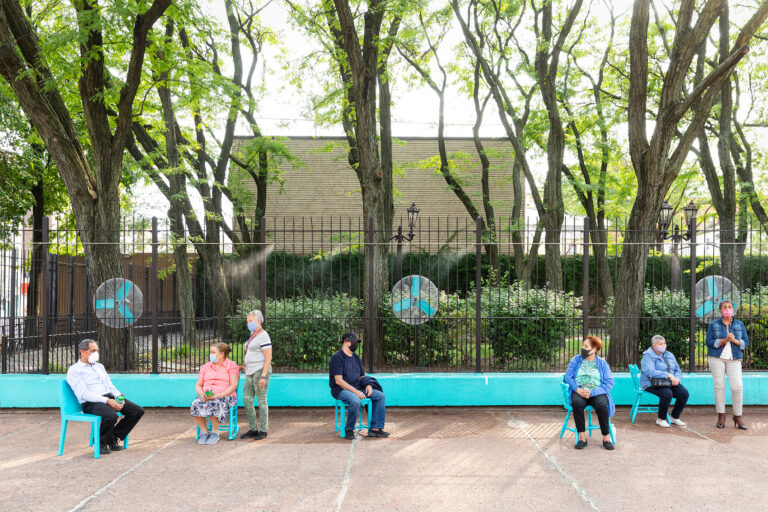Sited at the port of arrival for nearly half of all enslaved Africans brought to North America, the design serves and celebrates IAAM’s mission by granting primacy to the seascape on which it fronts, the landscapes that frame it, and the memorial for which it provides shelter. The museum’s nine galleries and genealogical research center are housed in a one-story building measuring 84 feet wide, 426 feet long, and 24 feet high, raised 13 feet above the ground on a double row of cylindrical columns. The underside of the museum shelters an open space that is the heart of the site’s collective memory. On the eastern section of this outdoor space, oriented to the harbor, a shallow reflecting pool signifies the edge of Gadsden’s Wharf as it was at the beginning of the nineteenth century, the peak of the slave trade. The materials reflect a careful contextual response to a highly charged historical site. On its north and south sides, the building is clad in pale yellow brick, while the glazed end walls are framed by louvers of African sapele wood. The structure’s supporting columns are clad in traditional oyster-shell tabby, used as paving in portions of the ground plane.
Project facts
Location Charleston, SC
Architect Pei Cobb Freed & Partners
Executive Architect Moody Nolan
Landscape Architect Hood Design Studio
Landscape Architect of Record SeamonWhiteside
Year 2023
Project Team AquaDesign International; Arup; Bihl Engineering; Brownstone Construction Group; Carolynne Harris Consulting; CCI; Cortina Productions; Cumming Group; Forsberg Engineering; Guy Nordenson and Associates; Johnson Controls; Moody Nolan; Ralph Appelbaum Associates; S&ME; Solomon Group; Technical Artistry; Turner Construction Company; Venue Consulting; Whole Building Systems; Zone Display Cases
Category Cultural
AIANY Recognition
2024 AIANY Design Awards








