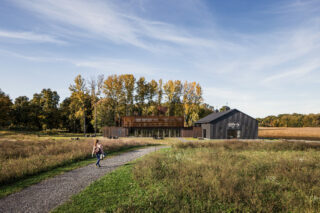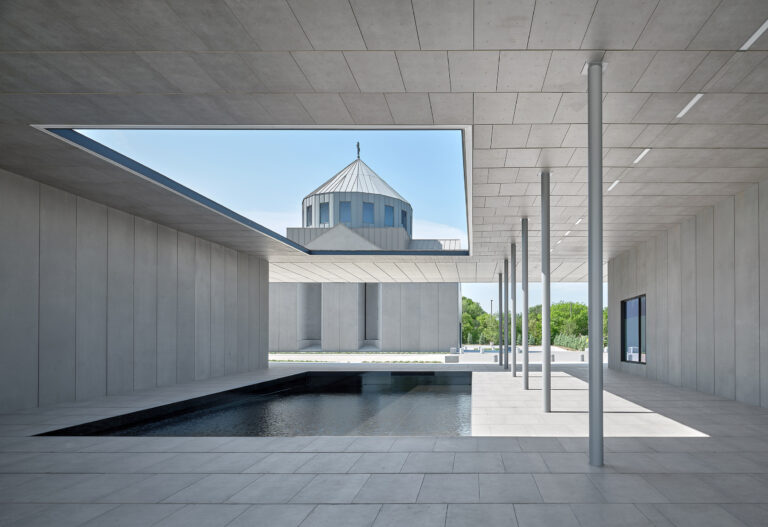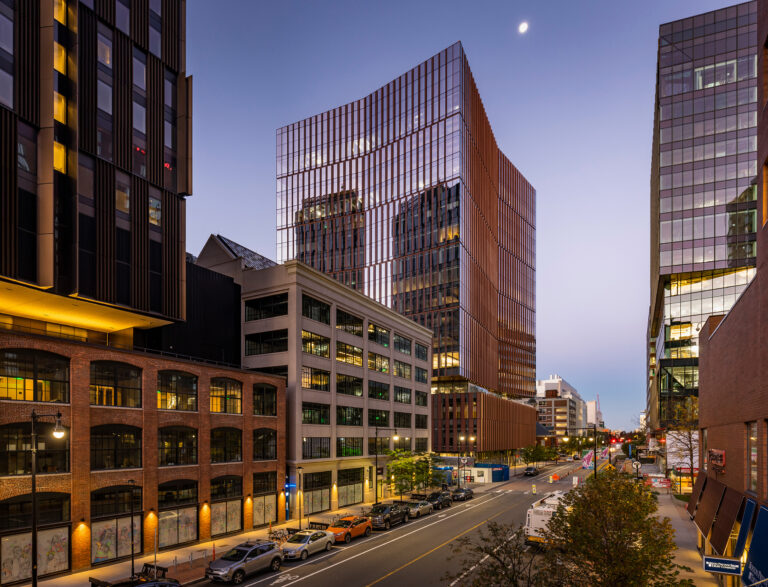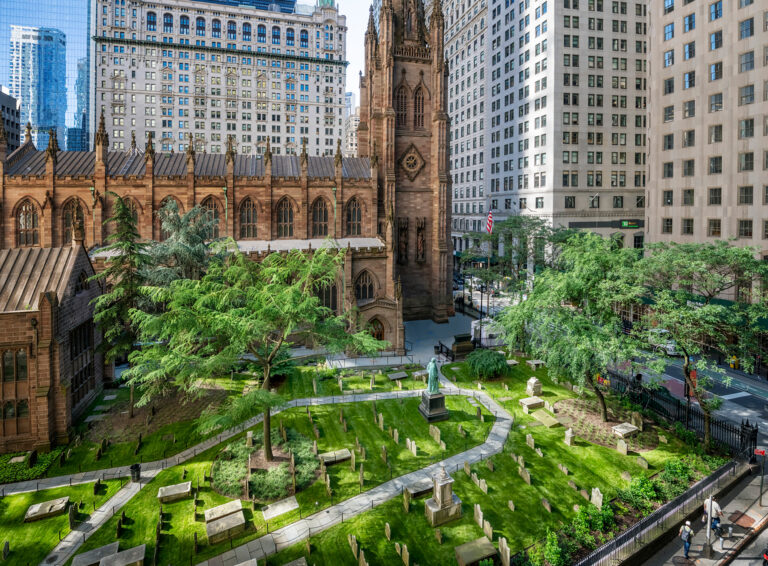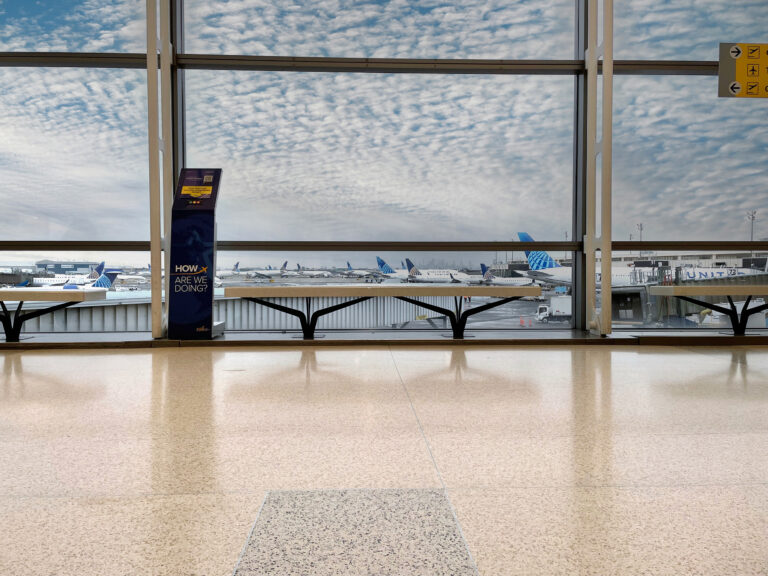Lasting Joy is a farm brewery and tasting room located on a large rural property in upstate New York. The project site is a 31 acre parcel of former farmland. The goal was to create a welcoming, inclusive, hospitable brewery and tasting room which would cater to all types of people, beyond just serious beer drinkers. We endeavored to take full advantage of the expansive surrounding landscape through site planning and architectural design, and firmly root the project in its Hudson Valley location. The program includes brewing facilities with staff offices, a tasting room, and a retail shop. We repurposed the existing barn as the brewery portion of the program, and constructed a new, purpose-built tasting room space. The tasting room is composed of a glulam structural frame and CLT (cross-laminated timber) roof. The space is defined by its structural system, along with a fully glazed enclosure and exterior weathering-steel cladding. Though the enclosure is entirely glass, the interior has the character of a room made of wood as the trusses are very tightly spaced, and the CLT roof deck is left exposed. The inversely raised roof floods the space with natural light.
Project facts
Location Tivoli, NY
Architect Auver Architecture
Year 2022
Project Team Engineered Brew; Murray Engineering; Rondack Construction; Taconic Engineering, DPC
Category Commercial, Hospitality
AIANY Recognition
2024 AIANY Design Awards









